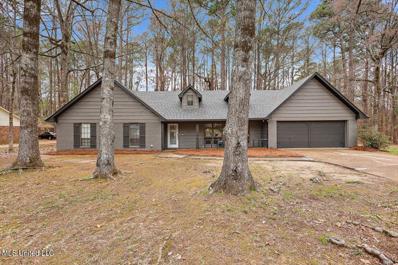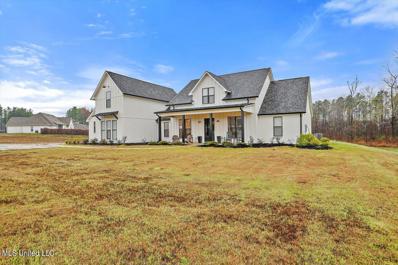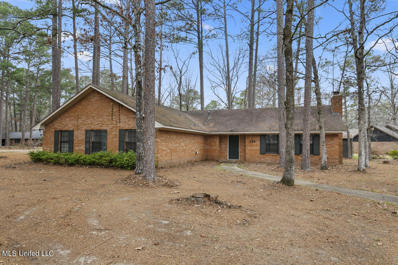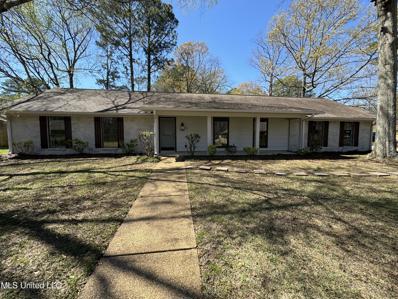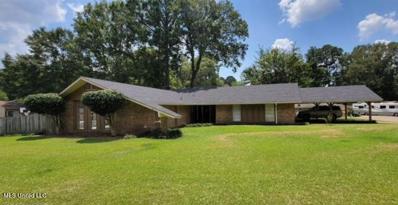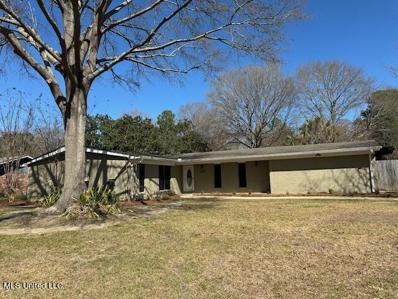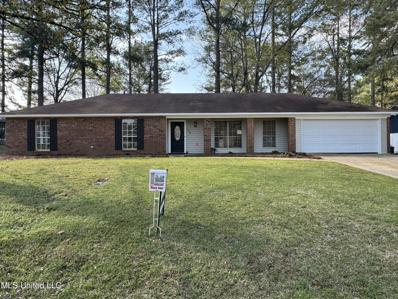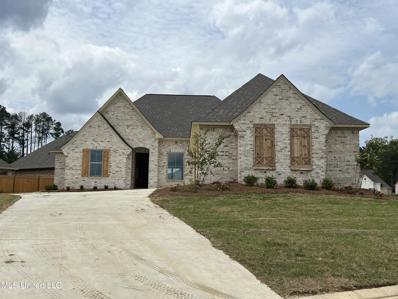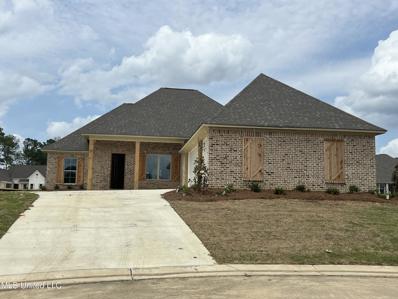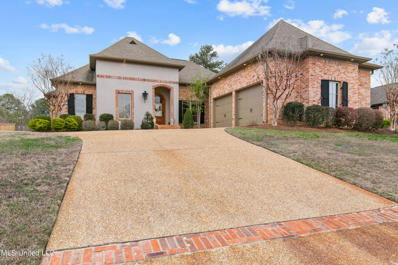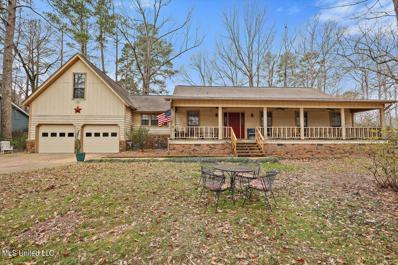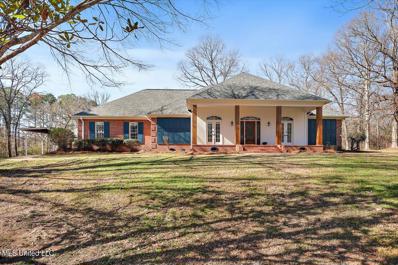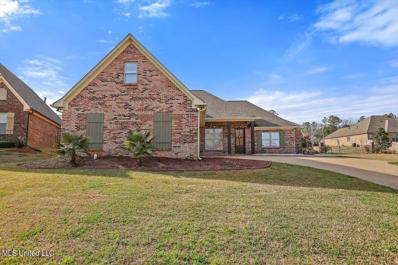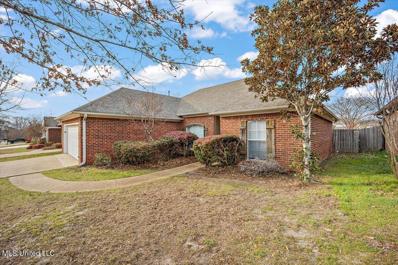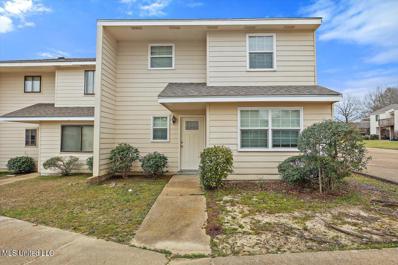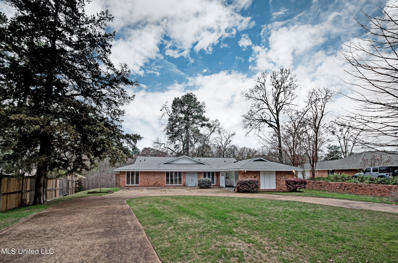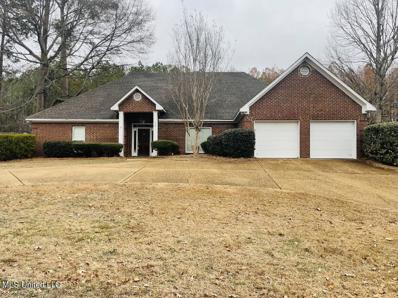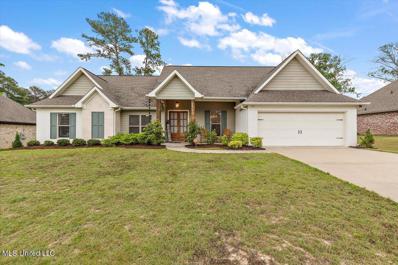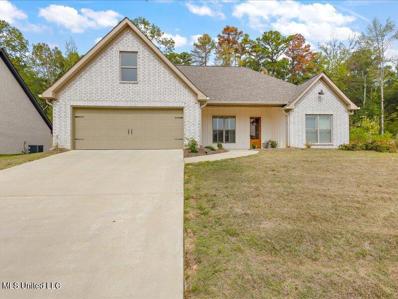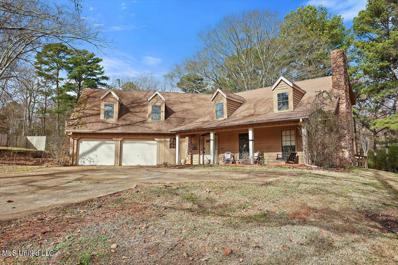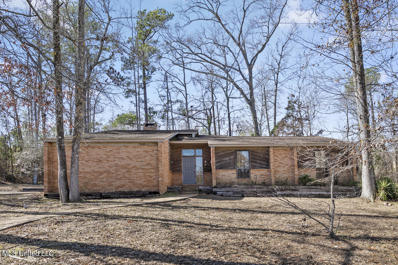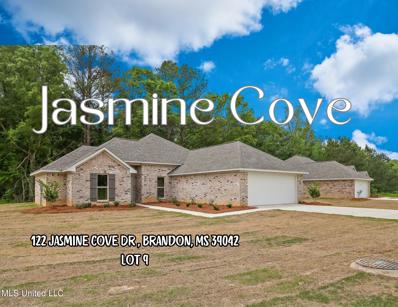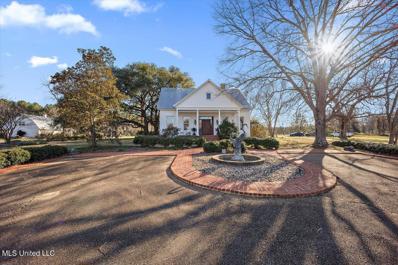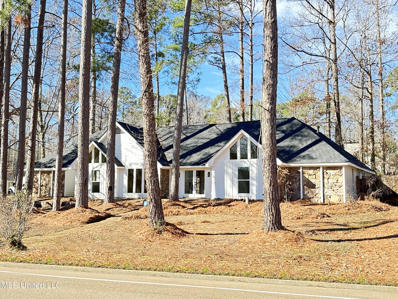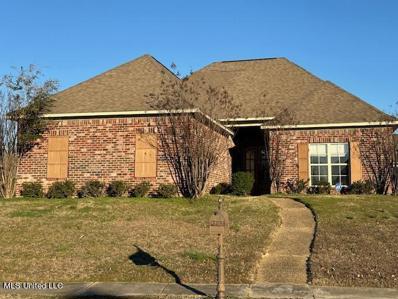Brandon MS Homes for Sale
$280,000
113 Redbud Trail Brandon, MS 39047
- Type:
- Single Family
- Sq.Ft.:
- 2,269
- Status:
- Active
- Beds:
- 4
- Lot size:
- 0.36 Acres
- Year built:
- 1983
- Baths:
- 3.00
- MLS#:
- 4072566
- Subdivision:
- Pelahatchie Woods
ADDITIONAL INFORMATION
Owner/Agent Welcome to your spacious retreat in a serene, well-established neighborhood just off Spillway Road. This inviting 4-bedroom, 2.5-bathroom home seamlessly combines modern comfort with timeless charm, creating a haven that feels both cozy and elegant. Step inside to discover a beautifully updated interior, refreshed just three years ago to ensure both style and functionality. The living spaces exude warmth and character, with touches of natural materials and inviting textures that evoke a sense of timeless appeal. Three of the four generously sized bedrooms features its own walk-in closet, providing ample storage and a touch of understated luxury. With no back yard neighbors, enjoy the tranquility and privacy of your outdoor spaces, where evenings are spent under the starlit sky, surrounded by the sounds of nature. For added peace of mind, the seller is offering a one-year home warranty from Home Warranty of America, ensuring that your new abode remains a sanctuary of comfort and security. Don't miss the opportunity to make this exceptional property your own - schedule your showing today and experience the perfect blend of gracious living and natural charm that awaits.
- Type:
- Single Family
- Sq.Ft.:
- 3,569
- Status:
- Active
- Beds:
- 4
- Lot size:
- 3.21 Acres
- Year built:
- 2021
- Baths:
- 5.00
- MLS#:
- 4072578
- Subdivision:
- Fallen Oak
ADDITIONAL INFORMATION
Welcome to 116 Fallen Oaks Drive! This stunning house offers 4 bedrooms and 4.5 bathrooms on 3.4 acres of land. The large kitchen includes granite countertops, dining room, and a breakfast area. Additional kitchen features include a double oven, butler's pantry and a large pantry. The kitchen opens seamlessly into the living room, creating an ideal space for entertaining. This spacious home has a bonus room that could easily convert into a 5th bedroom, and two guest rooms each with their own private bathroom. It also features built-in drawers in the closets, providing ample storage space and organization for each bedroom. Enjoy outdoor gatherings with an outdoor kitchen and fireplace on the porch. You don't want to wait on this one, come see it today!
$234,900
124 Redbud Trail Brandon, MS 39047
- Type:
- Single Family
- Sq.Ft.:
- 1,885
- Status:
- Active
- Beds:
- 3
- Lot size:
- 0.46 Acres
- Year built:
- 1982
- Baths:
- 2.00
- MLS#:
- 4072577
- Subdivision:
- Pelahatchie Woods
ADDITIONAL INFORMATION
Spacious home on a large lot. Large family room with fireplace, good size dining room, kitchen with a door leading to the large screened in porch, laundry room plus another large storage room off the hallway. The bedrooms are all spacious. The screened porch will be a great place for entertaining! 2 car garage plus and extra storage shed outside.
$293,500
73 Sunline Drive Brandon, MS 39042
- Type:
- Single Family
- Sq.Ft.:
- 2,316
- Status:
- Active
- Beds:
- 4
- Lot size:
- 0.31 Acres
- Year built:
- 1979
- Baths:
- 2.00
- MLS#:
- 4072545
- Subdivision:
- Crossgates
ADDITIONAL INFORMATION
FRESH PAINT FRESH PRICE!!!! This appealing corner lot boasts 4-bedroom, 2-bath and is a remarkable find within the Crossgates neighborhood. Exterior includes all fresh paint with breezy front and rear porches. Cross the threshold into a warm welcome that includes natural lighting, neutral decor, notable ceiling styles (including vaulted and beamed), and a gas fireplace in the living room. The kitchen exudes great possibilities, with fresh updates, new, premium appliances, and includes two ovens. The calm, primary bedroom includes recent updates, french doors that lead to the large beautiful covered back porch, with walk in closet. The remaining three bedrooms are nice sized and ready for styling. Attached two car garage has additional storage room. Large utility room off of kitchen offers extra storage. This home is priced to sell. Move in ready! Schedule your showing today.
- Type:
- Single Family
- Sq.Ft.:
- 1,940
- Status:
- Active
- Beds:
- 4
- Lot size:
- 0.34 Acres
- Year built:
- 1974
- Baths:
- 2.00
- MLS#:
- 4072515
- Subdivision:
- Crossgates
ADDITIONAL INFORMATION
Perfect home for those who like to entertain! This home has plenty of room for parking with a covered 2 car carport and a 2 car garage. There is a large living room for the hanging out and entertaining. The yard is gated to keep the kids safe from getting in the street, and a huge storage building outside for all your extra toys and seasonal decorations. There is also a covered deck off of the living room, great for grilling. Don't forget about the office for those who may work from home! 103 Firecrest has 4 bedrooms and 2 full baths all on a large corner lot. The master has a bedroom connected by the bath that can be used as a nursery or a master sitting area. Call a Realtor today for your private showing.
$329,900
100 Crimson Lane Brandon, MS 39042
- Type:
- Single Family
- Sq.Ft.:
- 2,213
- Status:
- Active
- Beds:
- 4
- Lot size:
- 0.46 Acres
- Year built:
- 1970
- Baths:
- 2.00
- MLS#:
- 4072547
- Subdivision:
- Meadow Grove
ADDITIONAL INFORMATION
Welcome to this stunning open split plan 4-Bedroom, 2 bath home located in the downtown Brandon! This beautifully remodeled gem offers everything you've been searching for. Situated on a spacious corner lot, this property boasts a wealth of features that will make you fall in love. The heart of the home where culinary magic happens is the spacious gourmet kitchen with plenty of cabinets, new granite countertops, and stainless steel appliances. The main living area features French doors leading out to a covered patio. Ideal for outdoor entertaining, whether it's a barbecue with friends, a quiet evening under the stars, or .watching the children as they splash around in this sparkling In-Ground Swimming Pool. This is the perfect place for spending quality time with the family on those lazy summer days, The master suite has brand new custom built cabinets with double vanities sinks, brand new custom built shower and his and her closets. The three bedrooms on the opposite side of the home share a totally remodeled bathroom with plenty of custom cabinetry and double vanities. There is a formal dining room, an additional large sitting/recreational room and a separate office. Laundry room has cabinetry and shelving. This home has some much space for the growing family! Luxury Vinyl and Tile Flooring throughout, Out back is entirely fenced with an additional area which is fenced for your pets or small children to play. There is also a large wired workshop perfect for hobbyists, DIY enthusiasts, or anyone needing a dedicated workspace. Two-Car Garage with Extra Covered Parking. Plenty of room for your vehicles and additional storage. Additional upgrades include a brand new HVAC System, new pool liner, new landscaping and more. Desired Brandon School District.. Don't miss out on this incredible opportunity! Contact us today to schedule a private tour. Your new home awaits!
- Type:
- Single Family
- Sq.Ft.:
- 1,986
- Status:
- Active
- Beds:
- 4
- Lot size:
- 0.25 Acres
- Year built:
- 1976
- Baths:
- 2.00
- MLS#:
- 4072516
- Subdivision:
- Crossgates
ADDITIONAL INFORMATION
Must See!! This 4 bedroom 2 bath home with tons of storage has been completely renovated. Offered is an open floor plan with a large living/sitting and dining area with original wooden beams and gas fireplace. Open kitchen makes this home great for family gatherings and entertaining. Love to cook, well the newly redesigned kitchen has all new acacia counter tops, breakfast bar and brand new top of the line appliances that include double wall oven (with WiFi), glass cooktop, new slim design otr microwave. New double farm sink and energy efficient dishwasher makes cleaning a breeze. Large laundry room off of kitchen offers more storage with additional closet space. This home offers new luxury vinyl plank throughout in addition to all new light fixtures, doors and hardware. Bathrooms have been completely updated with new vanities, faucets, toilets, tubs, fixtures and new ceramic tile. Backyard is ready for your family gatherings with huge family deck and swing just off of open patio. Large wired workshop and additional storage unit out back for all of your lawn equipment, toys, etc. This home is priced to sell. Call your favorite realtor today.
$413,900
805 Trawler Circle Brandon, MS 39047
- Type:
- Single Family
- Sq.Ft.:
- 2,121
- Status:
- Active
- Beds:
- 4
- Lot size:
- 0.25 Acres
- Year built:
- 2023
- Baths:
- 3.00
- MLS#:
- 4072391
- Subdivision:
- Northshore
ADDITIONAL INFORMATION
Brand New Construction in Northshore Subdivision and Northshore Elementary School District. When completed this home will feature the finest finishes such as: wood floors, top of the line stainless appliances, designer handpicked light fixtures and finishes. The subdivision has a community pool and cabana, and the best part is NO leasehold fees and NO city taxes and yet just a hop skip and a jump to all the city shopping and dining and of course just minutes to all the Ross Barnett Reservoir water activities from fishing to boating to you name it. Call today to add your personal touches.
$443,900
807 Trawler Circle Brandon, MS 39047
- Type:
- Single Family
- Sq.Ft.:
- 2,299
- Status:
- Active
- Beds:
- 4
- Lot size:
- 0.25 Acres
- Year built:
- 2024
- Baths:
- 3.00
- MLS#:
- 4072390
- Subdivision:
- Northshore
ADDITIONAL INFORMATION
Brand New Construction in Northshore Subdivision and Northshore Elementary School District. When completed this home will feature the finest finishes such as: wood floors, top of the line stainless appliances, designer handpicked light fixtures and finishes. The subdivision has a community pool and cabana, and the best part is NO leasehold fees and NO city taxes and yet just a hop skip and a jump to all the city shopping and dining and of course just minutes to all the Ross Barnett Reservoir water activities from fishing to boating to you name it. Call today to add your personal touches.
$419,900
410 Deer Hollow Brandon, MS 39047
- Type:
- Single Family
- Sq.Ft.:
- 2,577
- Status:
- Active
- Beds:
- 4
- Lot size:
- 0.4 Acres
- Year built:
- 2007
- Baths:
- 3.00
- MLS#:
- 4072332
- Subdivision:
- Deer Park
ADDITIONAL INFORMATION
Meticulously maintained one owner 4/3 home in the sought after Deer Park subdivision. Welcoming foyer with brick arches. Formal dining room specious enough to gather everyone around the dinner table. The oversized family room features lots of windows to allow ample natural light, heart of pine wood floors, the Old Chicago brick fireplace will draw your attention immediately. Cooks delight kitchen features stainless appliances, custom vent-hood, lots of cabinets and counter space and of course everyone loves a kitchen with a pantry. The huge master suit features tray ceilings and is spacious enough to the largest furniture set. His and her closet, his and her vanity and a Jacuzzi tub as well as a walk in fully tiles shower makes the main suite of the house a peaceful and enjoyable one. The split plan allows for extra privacy for everyone. All closets have great built in and shelving. Amazing carpentry work and attention to detail throughout. Weather you are grilling and entertaining or just relaxing on the back porch- it is big enough and private and a fully fenced backyard is there for your enjoyment. Great school district! Only a hot skip and a jump from Flowood's best shopping and dining. Deer Park subdivision has access to the walking, biking and hiking trails that lead to reservoir and the best parks in town. Call today to schedule your private tour!
- Type:
- Single Family
- Sq.Ft.:
- 2,236
- Status:
- Active
- Beds:
- 4
- Lot size:
- 0.51 Acres
- Year built:
- 1979
- Baths:
- 2.00
- MLS#:
- 4072253
- Subdivision:
- Castlewoods
ADDITIONAL INFORMATION
Look what just hit the market. Feels like country living right in the heart of Castlewoods. 4 bedroom 2 bathroom with large footprint and thoughtful layout. This residence offers a perfect blend of comfort, style, and functionality. Key Features: Home is on a large wooded lot with fenced in backyard yard complete with a fully functional workshop perfect for an outdoor office/she shed/sewing room, etc. Inside you will find gorgeous vanilla oak hardwood floors that add warmth and character. Make yourself cozy next to the brick fireplace in the spacious living room or spend the evening curled up reading next to the expansive bookcase & desk built ins. The kitchen has been tastefully remodeled and updated to feature plenty of storage. Ceramic brick backsplash and granite counter tops are charming and stylish. There is both an eat in kitchen and a formal dining. So many potentials for use. The home has a vintage intercom system and central vacuum system. The community has all the extra bells and whistles including the Castlewoods Country Club: Residents have access to the prestigious Castlewoods Country Club, offering a variety of amenities including a golf course, tennis courts, and a sparkling pool. If you are looking for a Large Home to grow a family LOOK NO FURTHER than 123 Newcastle. Schedule a showing to see what your future could look like.
$569,000
111 Ashley Cove Brandon, MS 39047
- Type:
- Single Family
- Sq.Ft.:
- 3,085
- Status:
- Active
- Beds:
- 4
- Lot size:
- 2.37 Acres
- Year built:
- 1991
- Baths:
- 2.00
- MLS#:
- 4072163
- Subdivision:
- Le Bourgeois Estates
ADDITIONAL INFORMATION
Beautiful remodeled home on over 2 acres in LeBourgeois Estates. As you walk up the front steps onto the front porch you get a Southern Charm feel. Enter into the spacious foyer and catch a glimpse of the extra large dining room and beautiful wood accented ceiling in the living room. This split plan home has 4 large bedrooms with plenty of closet space. The primary bedroom features wood floors and a bathroom that has many features. Separate sinks, closets, an extra vanity counter, extra large tub, tiled shower and linen closet. All new kitchen appliances, beautiful quartz countertops throughout, even in the laundry room. There is a super large Florida room/sunroom off that back of the house that is heated and cooled. An added bonus is the extra 2 car brick carport with 2 storage rooms and RV cover. Come see this beautiful home at the end of a quiet cul-de-sac.
$354,000
400 Kirkland Cove Brandon, MS 39047
- Type:
- Single Family
- Sq.Ft.:
- 2,255
- Status:
- Active
- Beds:
- 4
- Lot size:
- 0.26 Acres
- Year built:
- 2010
- Baths:
- 3.00
- MLS#:
- 4072176
- Subdivision:
- Scottish Hills
ADDITIONAL INFORMATION
Welcome to your new home in the desirable Scottish Hills Subdivision! This stunning 4-bedroom, 3-bathroom residence offers an ideal layout for a growing family, blending functionality with modern comfort. As you step inside, you'll be greeted by an inviting foyer that flows seamlessly into the dining area, living room, breakfast nook, and kitchen, creating the perfect space for entertaining family and friends. The kitchen boasts updated granite countertops, stainless steel appliances, and ample storage, making meal prep a breeze. Retreat to the spacious master bedroom, conveniently located off the kitchen, featuring a luxurious master bath complete with double vanity sinks, a large walk-in closet, jacuzzi tub, and a tiled shower—your own private oasis for relaxation. Two additional bedrooms with generous closet space provide versatility and comfort for family members or guests. Upstairs, a massive bonus room awaits, offering endless possibilities as a man cave, playroom, office, or fourth bedroom, complete with its own closet and bathroom. Situated on a corner lot, this home offers privacy and curb appeal, with a circular driveway at the back of the neighborhood adding convenience and charm. Outside, discover a covered patio and a spacious backyard, perfect for enjoying outdoor gatherings and activities. Don't miss out on the opportunity to make this move-in ready home yours! Call your realtor today to schedule a viewing before it's gone.
$259,900
145 Regatta Drive Brandon, MS 39047
- Type:
- Single Family
- Sq.Ft.:
- 1,492
- Status:
- Active
- Beds:
- 3
- Lot size:
- 0.17 Acres
- Year built:
- 2005
- Baths:
- 2.00
- MLS#:
- 4072132
- Subdivision:
- Regatta
ADDITIONAL INFORMATION
Main level living in Regatta. Wood floors in entry, dining, and living, which also features tile fireplace, recessed lighting, tray ceiling, and large window overlooking the backyard. Kitchen has tile floors, granite tops, tile backsplash, and stainless appliances (including the fridge, which stays). Primary suite has tray ceiling, double-bowl vanity, soaking tub, separate shower, and walk-in closet. Fenced backyard. Call today to schedule your private showing.
- Type:
- Townhouse
- Sq.Ft.:
- 1,355
- Status:
- Active
- Beds:
- 3
- Lot size:
- 0.02 Acres
- Year built:
- 1973
- Baths:
- 3.00
- MLS#:
- 4071951
- Subdivision:
- Lakeshore Townhomes
ADDITIONAL INFORMATION
Be sure to add 1023 Windrose in Brandon to your list as this townhome is within a few steps to the Reservoir! Completely updated with luxury vinyl flooring upstairs and down. The kitchen has been totally remodeled with granite counters, updated cabinetry, appliances, as well as undercabinet lighting. Both bathrooms have ceramic upgrades. There are 3 bedrooms upstairs with 2 bedrooms having access to the upper deck. If you look just right, you can get a glimpse of water! More updates include up-to-date insulated windows, blinds, and light fixtures. With beautiful neutral gray walls and white painted trim, all it needs is YOU!
$499,000
101 Oriole Place Brandon, MS 39047
- Type:
- Single Family
- Sq.Ft.:
- 2,915
- Status:
- Active
- Beds:
- 4
- Lot size:
- 0.51 Acres
- Year built:
- 1973
- Baths:
- 2.00
- MLS#:
- 4071940
- Subdivision:
- Audubon Point
ADDITIONAL INFORMATION
Stunningly beautiful waterfront home in Audubon Point with in-ground pool and very nice boathouse. 4 bedroom 2 bath with a view of the water from almost every room — 2 large living areas vaulted beamed ceilings, fireplace, gorgeous eat-in kitchen, beautiful countertops lots of counter and cabinet space, large master with fabulous master bath, nice closet —secondary bedrooms are a great size with great closet space. Laundry area is huge with lots of storage. The backyard is fabulous, and.private, there are two decks. The view of the water is Beautiful. This house would be wonderful for entertaining. Circular driveway, lots of parking!! Call your realtor today!! Professional Pictures to follow!!
- Type:
- Single Family
- Sq.Ft.:
- 2,397
- Status:
- Active
- Beds:
- 3
- Lot size:
- 0.5 Acres
- Year built:
- 2001
- Baths:
- 2.00
- MLS#:
- 4071882
- Subdivision:
- Millcreek Pt 4
ADDITIONAL INFORMATION
Welcome Home to this beauty! This home is 3 bedroom/2 bath, one level split and open floor plan and is located immediately adjacent to Lakeland Drive and across from Northwest High School. All open plan with a large great room combo to the formal dining room. It has a built in desk/office, a separate utility room and the kitchen also has a separate pantry. Both bathroom have double vanity sinks, nice backyard with a storage shed and a gazebo. Equipped with a double car garage, circular driveway, plus an added bonus with an extra driveway. Call your favorite Realtor to see this home today!
$374,000
108 Sylvias Place Brandon, MS 39042
- Type:
- Single Family
- Sq.Ft.:
- 2,316
- Status:
- Active
- Beds:
- 4
- Lot size:
- 0.27 Acres
- Year built:
- 2019
- Baths:
- 3.00
- MLS#:
- 4071779
- Subdivision:
- Sylvia's Place
ADDITIONAL INFORMATION
Welcome to downtown Brandon living at its finest! This stunning home offers the perfect blend of elegance and functionality, featuring a desirable split floor plan with 4 spacious bedrooms and 3 bathrooms. As you step inside, you'll be greeted by the inviting ambiance of the formal dining room, perfect for hosting gatherings and special occasions. The heart of the home is a large eat-in kitchen, boasting a large island with granite countertops and complemented by stainless steel appliances. Retreat to the master suite, where luxury awaits. The master bathroom offers his and her vanities, a separate shower, and ample space to unwind and rejuvenate after a long day. Step outside to discover the fenced backyard oasis, complete with a covered patio ideal for outdoor entertaining and relaxation. Located near shopping and restaurants, this home offers the perfect combination of convenience and tranquility. Don't miss your chance to call this beautiful residence yours and experience the best of downtown Brandon living. Schedule your showing today!
- Type:
- Single Family
- Sq.Ft.:
- 2,308
- Status:
- Active
- Beds:
- 4
- Lot size:
- 0.27 Acres
- Year built:
- 2021
- Baths:
- 2.00
- MLS#:
- 4071714
- Subdivision:
- Speers Crossing
ADDITIONAL INFORMATION
Beautiful better than new 4/2 in sought after Speers Crossing. House looks like it has not even been lived in. Very clean. House features tall ceilings, quartz countertops and luxury vinyl plank flooring though out. His and her closets and a spacious master on suite. Also there are beautiful plantation shutters on every window in the house. Sellers are leaving a practically new set of washer and dryer with the house. Call your agent today for a showing.
$260,000
210 Haddon Circle Brandon, MS 39047
- Type:
- Single Family
- Sq.Ft.:
- 3,050
- Status:
- Active
- Beds:
- 3
- Lot size:
- 1 Acres
- Year built:
- 1980
- Baths:
- 3.00
- MLS#:
- 4071615
- Subdivision:
- Castlewoods
ADDITIONAL INFORMATION
Looking for country living yet still be in the city? This house is perfect! From the moment you enter this home you'll be blown away by the large living area with stunning stone fireplace reaching up to the second floor. Hardwood floors are throughout the house. The kitchen has been updated with granite countertops. This house offers tons of storage! The spacious primary bedroom is located downstairs. Guest rooms and bonus room are located on second floor. Large screened in porch on the back of the house for enjoying your morning coffee or watching the wildlife or your kids playing in the HUGE backyard. This backyard offers total privacy with a feel of your own private oasis and is big enough for football and outdoor parties or gardening. Conveniently located off Lakeland Drive for easy access to the Rez, shopping or church. Property sold AS IS.
$275,000
47 Westridge Drive Brandon, MS 39047
- Type:
- Single Family
- Sq.Ft.:
- 2,539
- Status:
- Active
- Beds:
- 3
- Lot size:
- 0.25 Acres
- Year built:
- 1980
- Baths:
- 2.00
- MLS#:
- 4071598
- Subdivision:
- Mill Creek
ADDITIONAL INFORMATION
This home is so unique!! Excellent floor plan and open living spaces!! Soaring ceilings and an abundance of natural light! This well maintained home was originally custom built, many wonderful features! Brick entry foyer, the living spaces in this home are perfect for entertaining family and friends!
- Type:
- Single Family
- Sq.Ft.:
- 1,815
- Status:
- Active
- Beds:
- 3
- Lot size:
- 0.2 Acres
- Year built:
- 2024
- Baths:
- 2.00
- MLS#:
- 4071544
- Subdivision:
- Jasmine Cove
ADDITIONAL INFORMATION
Located in one of Rankin County's New Development, Jasmine Cove! This thoughtfully designed space offers a perfect blend of style and comfort and it backs up to a woodline. The home provides ample room for furniture placement and entertainment. From the stylish interior finishes to the charming exterior, this home has been crafted to create an inviting atmosphere! Upgraded to Wifi Enabled Smart Home Garage Motor. Come see all the features packed into this home. Each home sits on an oversized neighborhood lot. Our New Construction comes with 1 year workmanship builder warranty and 10 year structural warranty! **April Promotion** Smart Home Upgrade Package - Homes that close by 5/31/24 will receive Camera Doorbell, Ext Camera, and Wifi enabled Garage Remote. Builder is offering up to $10,000 toward a 30 year FIXED Rate Buy Down Program - Certain Exclusions Apply - Ask a Realtor for more info. USDA 100% financing available!
$2,500,000
3826 Highway 18 Brandon, MS 39042
- Type:
- Single Family
- Sq.Ft.:
- 5,752
- Status:
- Active
- Beds:
- 4
- Lot size:
- 67 Acres
- Year built:
- 1900
- Baths:
- 5.00
- MLS#:
- 4071519
- Subdivision:
- Metes And Bounds
ADDITIONAL INFORMATION
Welcome to a timeless masterpiece nestled in the heart of history! This distinguished residence, built in the late 1800s or early 1900s, has been cherished by the same family for an impressive 44 years. Steeped in character and grace, this historic home seamlessly blends the charm of yesteryear with modern comforts. On a sprawling 67-acre estate. A large front porch beckons as you approach, offering a perfect spot to savor panoramic views. The grand foyer welcomes you, guiding you through original hardwood floors into formal living and dining rooms, each adorned with a fireplace, creating warmth and sophistication. This residence features four bedrooms, each with its ensuite. In 1985, the entire back area was added to expand the home. The primary suite, a luxurious retreat with a 22'x15' closet rivaling a bedroom, a guest room with a bathroom, and two spacious rooms upstairs with private baths, provide ample space for family and guests. The kitchen, with charming brick floors, is the heart of the home. The adjacent breakfast room, bathed in natural light, creates a delightful space for morning gatherings. A large den offers a cozy retreat for reading or watching TV. Step outside to a spacious deck shaded by towering trees an idyllic setting for outdoor entertainment. Beyond that is a detached three-car garage, heated and cooled, which includes a generous 1800 sqft apartment. An attached two-car garage completes the ensemble, providing five garage spaces. For history enthusiasts, a barn on the property recalls a time when horses roamed these acres, adding a touch of nostalgia. Ascend the front staircase to discover two offices or an exercise room, versatile spaces that adapt to your lifestyle. This home celebrates craftsmanship, with incredible woodwork adorning every corner. Immerse yourself in the character of a bygone era while enjoying modern comforts integrated into this meticulously cared-for residence. Discover the perfect blend of history, luxury, and natural beauty a home where the past and present harmoniously coexist.
$375,000
225 Haddon Circle Brandon, MS 39047
- Type:
- Single Family
- Sq.Ft.:
- 2,598
- Status:
- Active
- Beds:
- 4
- Lot size:
- 0.48 Acres
- Year built:
- 1979
- Baths:
- 2.00
- MLS#:
- 4071505
- Subdivision:
- Castlewoods
ADDITIONAL INFORMATION
Situated in the desirable neighborhood of Castlewoods, this 4-bedroom house at 225 Haddon Cir offers a perfect blend of modern comfort and timeless charm. Boasting 2598 sqft of living space, this home has been tastefully renovated with a new roof, LVP flooring throughout, adding a touch of elegance to every room. As you step inside, the kitchen catches your eye with its quartz countertops, ample storage, and shiplap walls, creating a warm and inviting atmosphere. Natural light floods the space, creating a bright and airy ambiance perfect for cooking and entertaining. The living room features a vaulted ceiling and a cozy gas fireplace, creating a welcoming focal point for relaxation. Additionally, a staircase leads up to a loft, offering a versatile space for a home office or additional leisure area. The master bedroom exudes luxury with French doors and vaulted ceilings, providing a serene retreat at the end of the day. The en-suite bathroom boasts a shower with 24x24 porcelain tiles with a marble floor, adding a touch of sophistication to the space. This property is not just a house; it's a place to call home, where every room tells a story of comfort, elegance, and modern convenience. Don't miss the opportunity to make this gem your own.
$289,331
509 Turtle Lane Brandon, MS 39047
- Type:
- Single Family
- Sq.Ft.:
- 1,889
- Status:
- Active
- Beds:
- 3
- Lot size:
- 0.24 Acres
- Year built:
- 2006
- Baths:
- 2.00
- MLS#:
- 4071511
- Subdivision:
- Turtle Ridge
ADDITIONAL INFORMATION
Welcome to this delightful 3-bedroom 2 bath home nestled on a spacious corner lot. Built in 2006, this property offers a cozy and comfortable living space. Large fenced yard for your privacy. 2 car attached garage. With just a little TLC this one could be back in tip-top shape! This home is close to amenities including restaurants, shopping centers, and entertainment options. Don't miss out on this opportunity! Call today to schedule a viewing. This home won't last long!
Andrea D. Conner, License 22561, Xome Inc., License 21183, AndreaD.Conner@xome.com, 844-400-XOME (9663), 750 State Highway 121 Bypass, Suite 100, Lewisville, TX 75067

The data relating to real estate for sale on this web site comes in part from the IDX/RETS Program of MLS United, LLC. IDX/RETS real estate listings displayed which are held by other brokerage firms contain the name of the listing firm. The information being provided is for consumer's personal, non-commercial use and will not be used for any purpose other than to identify prospective properties consumers may be interested in purchasing. Information is deemed to be reliable but not guaranteed. Copyright 2021 MLS United, LLC. All rights reserved.
Brandon Real Estate
The median home value in Brandon, MS is $185,900. This is higher than the county median home value of $177,100. The national median home value is $219,700. The average price of homes sold in Brandon, MS is $185,900. Approximately 75.06% of Brandon homes are owned, compared to 19.14% rented, while 5.8% are vacant. Brandon real estate listings include condos, townhomes, and single family homes for sale. Commercial properties are also available. If you see a property you’re interested in, contact a Brandon real estate agent to arrange a tour today!
Brandon, Mississippi has a population of 23,421. Brandon is more family-centric than the surrounding county with 38.23% of the households containing married families with children. The county average for households married with children is 35.73%.
The median household income in Brandon, Mississippi is $72,529. The median household income for the surrounding county is $61,605 compared to the national median of $57,652. The median age of people living in Brandon is 38.8 years.
Brandon Weather
The average high temperature in July is 92.5 degrees, with an average low temperature in January of 35.3 degrees. The average rainfall is approximately 56.7 inches per year, with 0 inches of snow per year.
