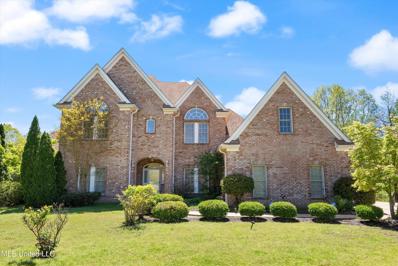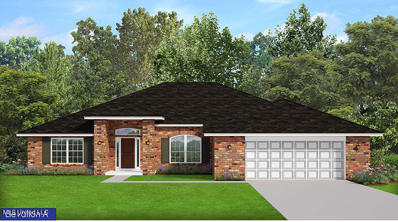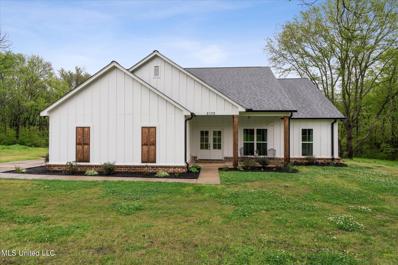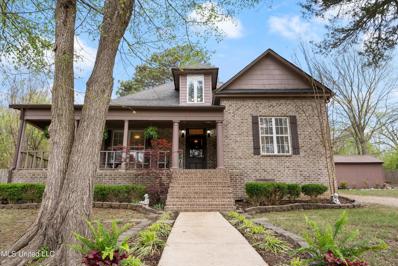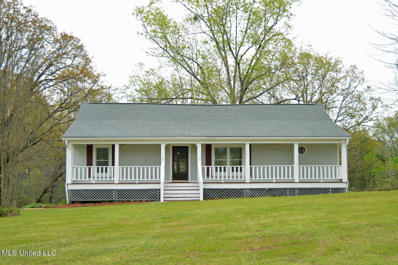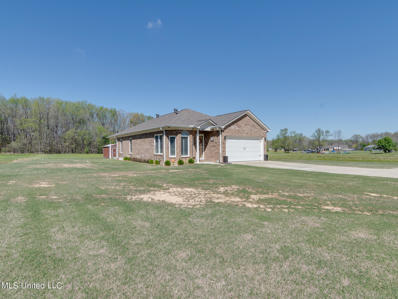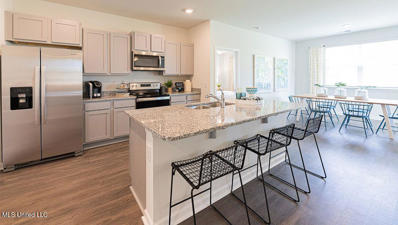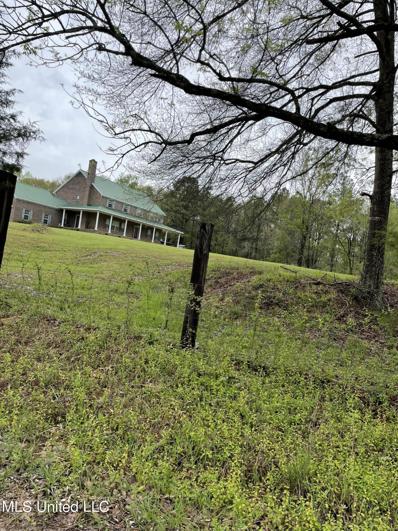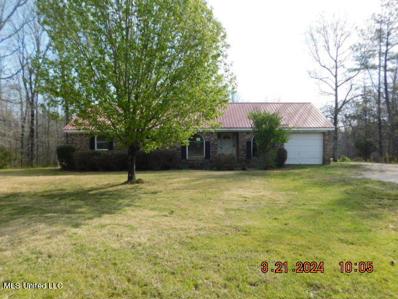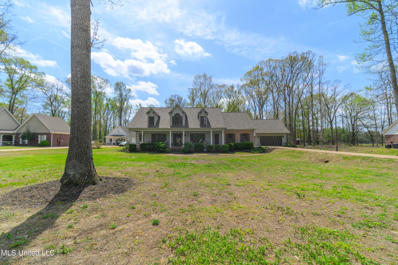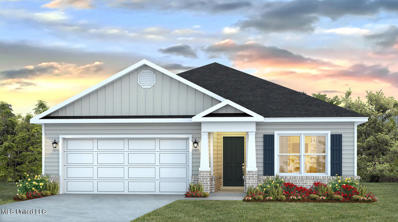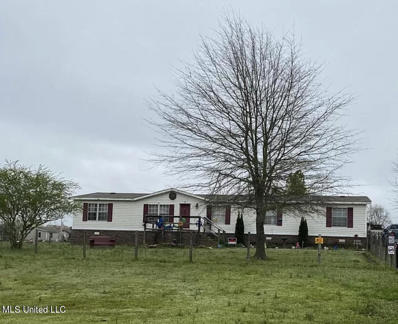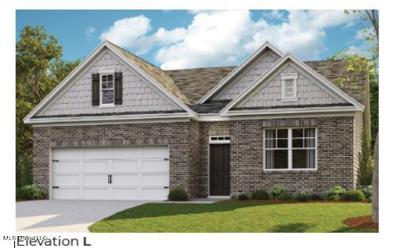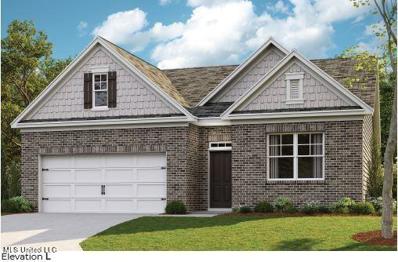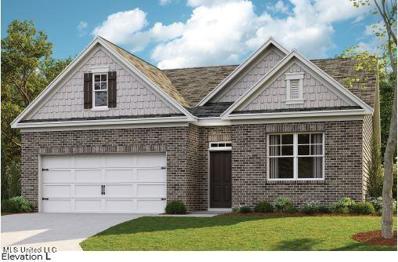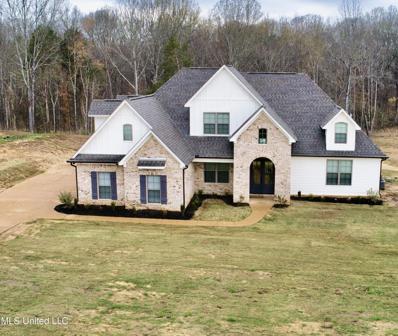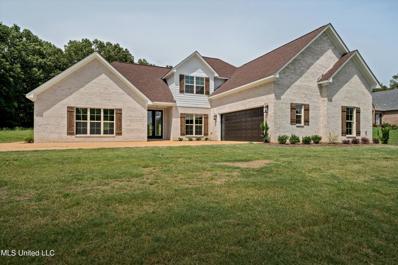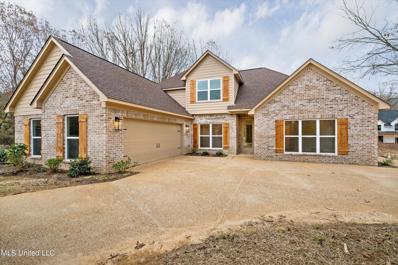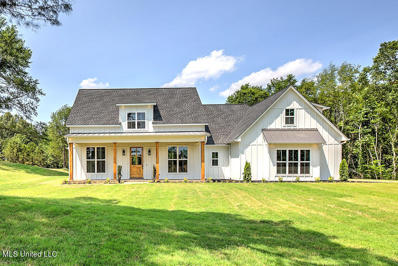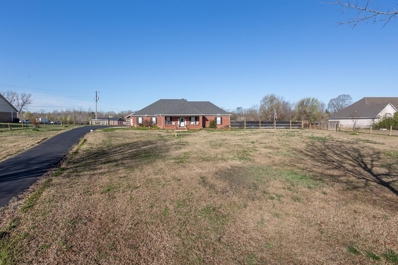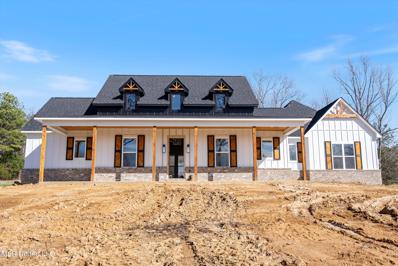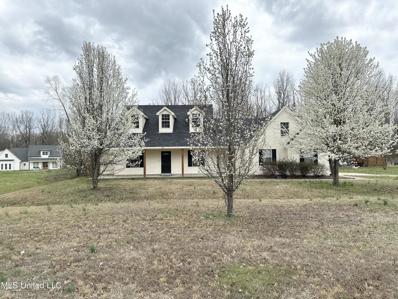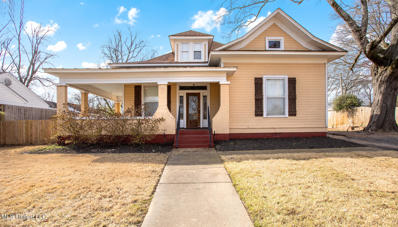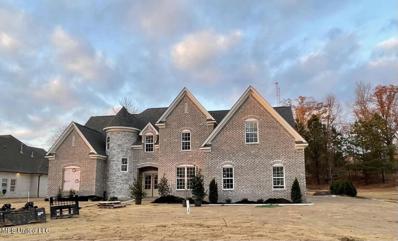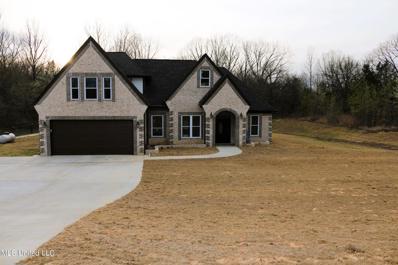Byhalia Real EstateThe median home value in Byhalia, MS is $290,995. This is higher than the county median home value of $88,000. The national median home value is $219,700. The average price of homes sold in Byhalia, MS is $290,995. Approximately 47% of Byhalia homes are owned, compared to 42.49% rented, while 10.52% are vacant. Byhalia real estate listings include condos, townhomes, and single family homes for sale. Commercial properties are also available. If you see a property you’re interested in, contact a Byhalia real estate agent to arrange a tour today! Byhalia, Mississippi has a population of 1,690. Byhalia is less family-centric than the surrounding county with 15.99% of the households containing married families with children. The county average for households married with children is 22.2%. The median household income in Byhalia, Mississippi is $26,250. The median household income for the surrounding county is $41,134 compared to the national median of $57,652. The median age of people living in Byhalia is 36.5 years. Byhalia WeatherThe average high temperature in July is 89.1 degrees, with an average low temperature in January of 29.5 degrees. The average rainfall is approximately 55.3 inches per year, with 1.3 inches of snow per year. Nearby Homes for Sale |
