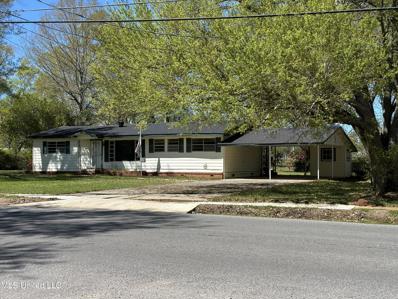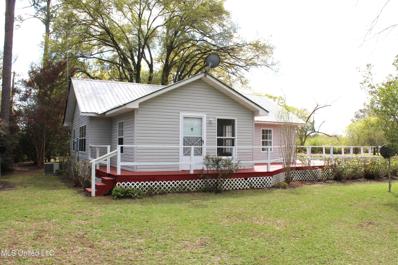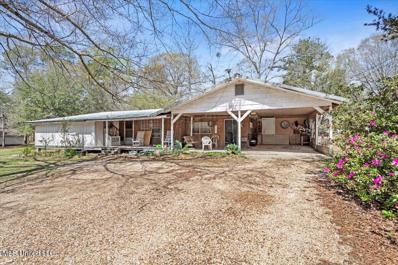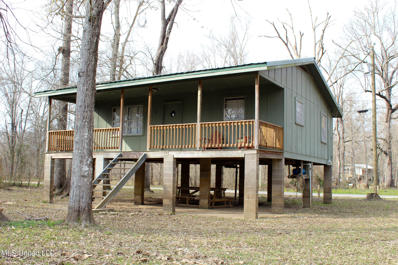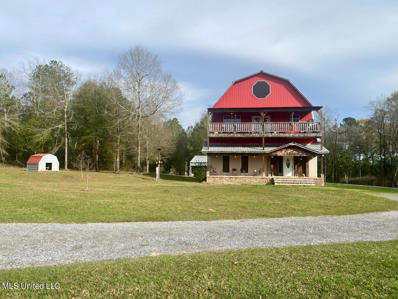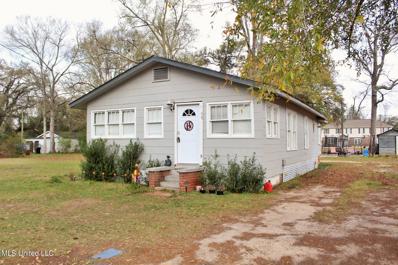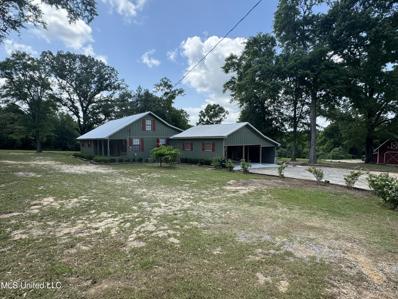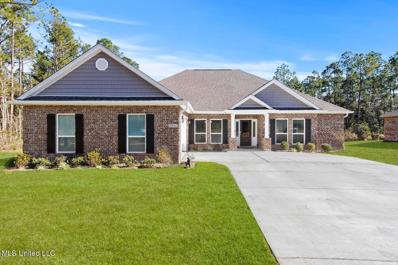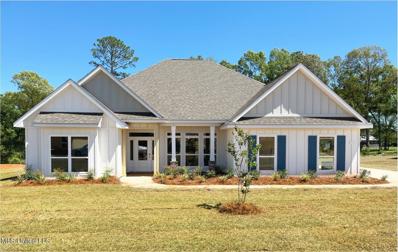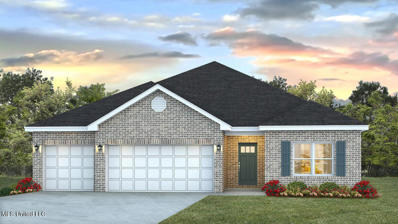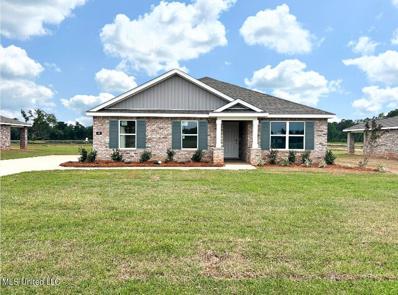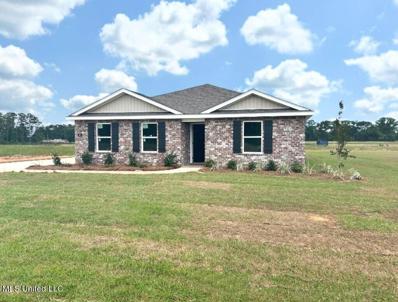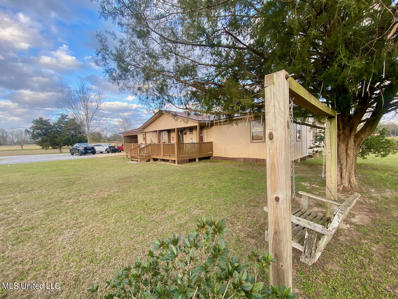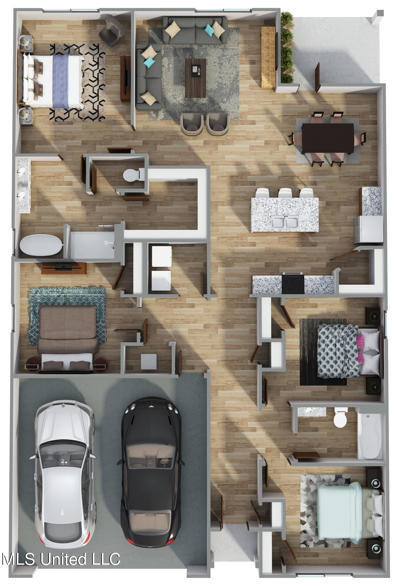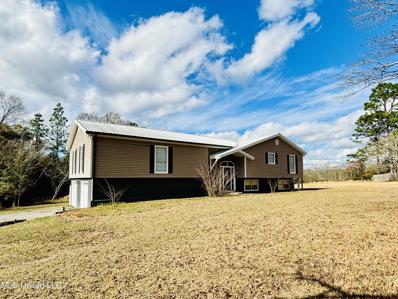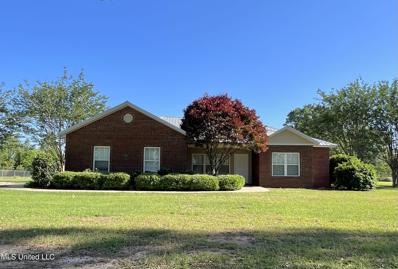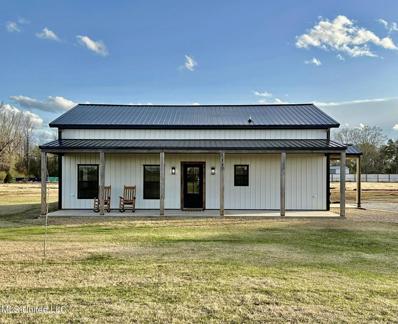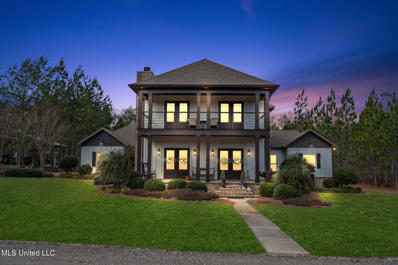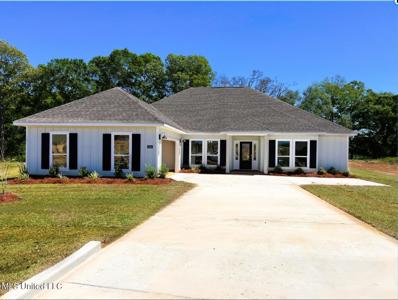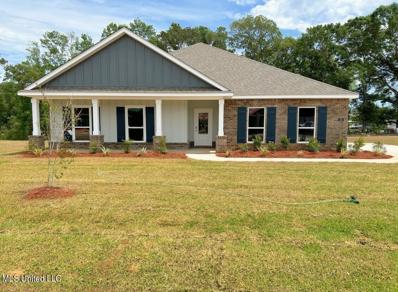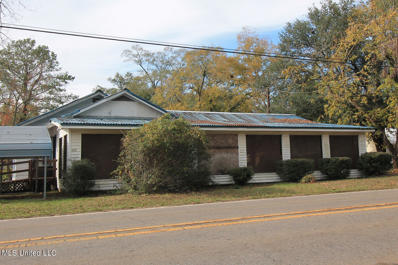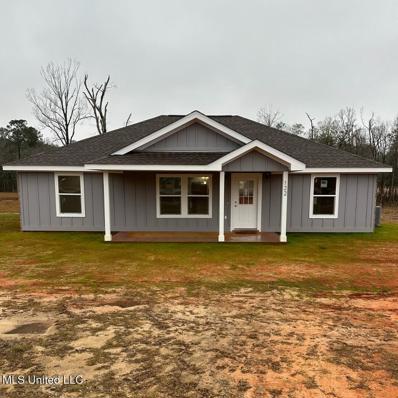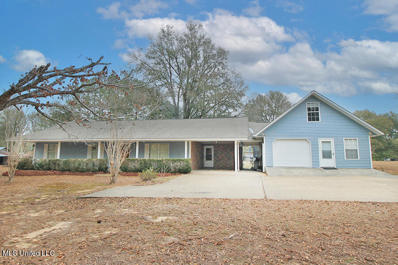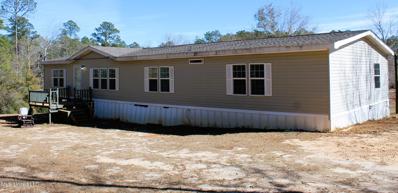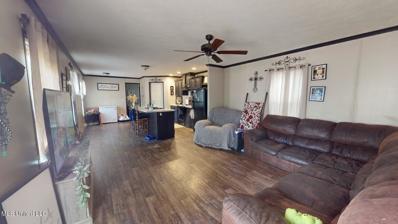Lucedale MS Homes for Sale
$150,000
468 Church Street Lucedale, MS 39452
- Type:
- Single Family
- Sq.Ft.:
- 1,430
- Status:
- Active
- Beds:
- 3
- Lot size:
- 0.72 Acres
- Year built:
- 1962
- Baths:
- 2.00
- MLS#:
- 4074037
- Subdivision:
- Metes And Bounds
ADDITIONAL INFORMATION
This home sits on 4 lots inside the City Limits of Lucedale,. The home features 3 Bedrooms, 1 and 1/2 bathrooms, double carport and bonus room that could be used as another bedroom. The home has been improved with a new roof, floors and freshly painted. the home has been used a rental and owner has never occupied. Broker Owned Property
- Type:
- Single Family
- Sq.Ft.:
- 1,150
- Status:
- Active
- Beds:
- 3
- Lot size:
- 1 Acres
- Year built:
- 1947
- Baths:
- 1.00
- MLS#:
- 4073523
- Subdivision:
- Metes And Bounds
ADDITIONAL INFORMATION
Adorable cottage located within minutes of Lucedale city limits. This 3 bedroom, 1 bathroom home will not last! The property is situated on one acre surrounded by pecan trees and others. This home was remodeled this year and has new flooring, kitchen cabinets. countertops appliances and freshly painted inside. There are nice Porches on three sides of the home for entertaining.
- Type:
- Single Family
- Sq.Ft.:
- 1,980
- Status:
- Active
- Beds:
- 3
- Lot size:
- 0.8 Acres
- Year built:
- 1978
- Baths:
- 2.00
- MLS#:
- 4073377
- Subdivision:
- Metes And Bounds
ADDITIONAL INFORMATION
Large home in Agricola School District, 3 bedrooms, 2 bathrooms, large living room with separate den area & large eat-in kitchen. There's lots of storage in this home & the yard has beautiful mature trees. Home has new central heat & air, 10 year old metal roof and an owned propane tank. Home is being listed and sold AS-IS . Make an appointment to view today!!
- Type:
- Single Family
- Sq.Ft.:
- 1,000
- Status:
- Active
- Beds:
- 2
- Lot size:
- 0.6 Acres
- Year built:
- 1972
- Baths:
- 1.00
- MLS#:
- 4073224
- Subdivision:
- Metes And Bounds
ADDITIONAL INFORMATION
Nestled in the picturesque Cedar Creek, this charming family camp offers an idyllic retreat perfect for summers filled with relaxation and adventure. Boasting an enviable location, the property features not ONE, but TWO expansive private front lots, providing exclusive access to the largest sandbar on Pascagoula River. Step inside to find an inviting open living and kitchen area perfect for gatherings with loved ones. Retreat to one of two snug bedrooms, each offering a peaceful sanctuary for rest and relaxation. A bathroom completes the home, featuring amenities for comfort and convenience. Whether you're enjoying quiet evenings indoors or venturing out to explore the surrounding natural beauty, this camp provides the perfect retreat for embracing the joys of simple living.
- Type:
- Single Family
- Sq.Ft.:
- 3,744
- Status:
- Active
- Beds:
- 3
- Lot size:
- 4.2 Acres
- Year built:
- 2011
- Baths:
- 1.00
- MLS#:
- 4072969
- Subdivision:
- Metes And Bounds
ADDITIONAL INFORMATION
Country living at its best! This cool country home located in Basin Central community in Mississippi offers 3744 ft.², three bedrooms, one full bath and one three quarter bath. The multi level home has a large cover porch on front of the house. On the first floor a welcoming sitting room, large master bed room, master bath with walk in closet and laundry room. On the second floor you will find a sweet kitchen, dining and living room with access to the covered balcony, two large bedrooms and bath room. At the top floor you will find a huge bonus room that is now being used for a play room. This open room could be used for a home office, gym or even a 4th bedroom. The owner uses the balcony for relaxing, enjoying the view and grilling. Down stairs is a 4 car carport on the back of the house facing a 32' round , 52'' deep above ground pool that is half way in the ground for easier access. This home sits on 4.20 acres with some fencing, a shallow pond that is a little less than an acre in size, a 30' X 40' work shed, on site well (no water bill) and septic. Singing River Fiber Optic and Dish satellite are installed at the house now. If you need more land seller has an additional 3 acres that can be purchased with the house.
$118,000
38 2nd Avenue Lucedale, MS 39452
- Type:
- Single Family
- Sq.Ft.:
- 988
- Status:
- Active
- Beds:
- 2
- Lot size:
- 0.44 Acres
- Year built:
- 1950
- Baths:
- 2.00
- MLS#:
- 4071921
- Subdivision:
- Metes And Bounds
ADDITIONAL INFORMATION
Adorable Cozy Home- 2br/1.5ba with 988sf on large lot in city limits. Conveniently located near shopping, restaurant, & so many other amenities. Whether you're a first-time homebuyer, investor, or anyone looking for a cozy and stylish living space, this property is a must-see!
$331,000
2213 Beesley Road Lucedale, MS 39452
Open House:
Sunday, 4/21 1:00-3:00PM
- Type:
- Single Family
- Sq.Ft.:
- 1,884
- Status:
- Active
- Beds:
- 3
- Lot size:
- 7.87 Acres
- Year built:
- 1970
- Baths:
- 2.00
- MLS#:
- 4071777
- Subdivision:
- Metes And Bounds
ADDITIONAL INFORMATION
Welcome to this immaculate farmhouse situated on 7.87 acres just minutes from downtown Lucedale or West Mobile. Home has been completely remodeled with craftsman cabinets, 3 oversized bedrooms, 2 full baths, tons of storage space, and thats just the home! This property also features a ''handy man's'' dream of a barn, covered RV and boat/lawnmower storage and a chicken coop. All outside buildings have electricity and lights.
$359,900
133 Firefly Drive Lucedale, MS 39452
- Type:
- Single Family
- Sq.Ft.:
- 2,495
- Status:
- Active
- Beds:
- 4
- Lot size:
- 0.55 Acres
- Year built:
- 2024
- Baths:
- 4.00
- MLS#:
- 4071774
- Subdivision:
- Firefly Estates
ADDITIONAL INFORMATION
Located in Agricola School District off of East Fire Department RD. Welcome to luxury living at its finest! This stunning 4-bedroom, 3.5-bathroom home boasts a jack and jill layout. Step through the courtyard entry and into a world of elegance and sophistication. With .83 acres of lush landscaping, privacy is paramount. Inside, you'll find trey ceilings adding a touch of grandeur to the spacious living areas. The Chef-inspired kitchen features stainless steel appliances, including a farmhouse sink, ideal for both functionality and style. Enjoy the convenience of a designated office space, perfect for remote work or study sessions. Unwind in the master suite, complete with a tiled shower and ample closet space. Host lavish dinner parties in the formal dining room, creating memories to last a lifetime. This smart home is equipped with the latest technology, ensuring efficiency and convenience at your fingertips. Plus, enjoy peace of mind with a 1-year builders' warranty and a 10-year warranty through RWC. Low emission windows further enhance energy efficiency, keeping your home comfortable year-round. Don't miss your chance to call this dream property home. Schedule a showing today and learn about Builders Incentives.
$345,300
156 Firefly Drive Lucedale, MS 39452
- Type:
- Single Family
- Sq.Ft.:
- 2,246
- Status:
- Active
- Beds:
- 3
- Lot size:
- 0.48 Acres
- Year built:
- 2024
- Baths:
- 2.00
- MLS#:
- 4071762
- Subdivision:
- Firefly Estates
ADDITIONAL INFORMATION
NEW CONSTRUCTION: RED TAG EVENT! This home qualifies for up to $20,000 your way incentive. Up to $10,000 of the advertised incentive amount may be used towards a refrigerator, washer, dryer, gutters, luxury vinyl plank flooring, or faux wood blinds. Seller may pay up to $10,000 in buyer's closing costs. Contracts must be written and ratified on or after 04/01/24 through 04/21/24 and must close on or before 05/14/24 to receive incentives. Located in the Agricola Community off of East Fire Department Rd. The Emma has over 2,200 sqft with 3 beds, 2 full baths, 2 car garage and an Office/Flex Room. This home has features such as granite countertops, subway tile back splash, soft close cabinets, Luxury vinyl plank flooring in all main areas, Smart home package and LED lighting. This home is truly a gem and we don't build many so don't miss out on owning this one on in a very exclusive subdivision. Home is under construction. pictures are of previous build so colors and some features will vary. Please note, the pictures are NOT of the actual home but of a similar build.
$347,900
137 Firefly Drive Lucedale, MS 39452
- Type:
- Single Family
- Sq.Ft.:
- 2,304
- Status:
- Active
- Beds:
- 4
- Lot size:
- 0.55 Acres
- Year built:
- 2024
- Baths:
- 3.00
- MLS#:
- 4071763
- Subdivision:
- Firefly Estates
ADDITIONAL INFORMATION
Ask about builders Current Incentives. This home is located in Agricola School District off of East Fire Department Rd. This is the Destin Plan with four bedrooms and three bathrooms in over 2,300 square feet of space. This home has a three-car garage, perfect for extra storage or an additional vehicle. As you enter the home, two bedrooms and a full bathroom are to one side. As you walk in, the dining room is to the opposite side. Once in the open living and kitchen space, there is access to the laundry room, with a walk through to the garage, pantry, and a breakfast area in front of a window. Windows in the living space show the covered porch. A bedroom and full bath are off the living room. This home is a ''Smart Home'', a standard package that includes: Kwikset lock, Sky Bell and digital thermostat, all of which are integrated with the Qolsys IQ touch panel and an Echo Dot device. Pictures are of a similar home and not necessarily of the subject property, including interior and exterior colors, options, and finishes. Pictures are representational only. Furnishings, decorative items and TVs are not included in the home purchase.
$257,400
49 Crown Drive Lucedale, MS 39452
- Type:
- Single Family
- Sq.Ft.:
- 1,650
- Status:
- Active
- Beds:
- 3
- Lot size:
- 0.35 Acres
- Year built:
- 2024
- Baths:
- 2.00
- MLS#:
- 4071652
- Subdivision:
- Kings Crossing
ADDITIONAL INFORMATION
Builder is offering money towards closing cost & buying down Interest Rates for qualified buyers. Ask me how you can receive the builders' incentives! Introducing our new exterior design with the side entry garage to the Aria Floor plan. Adding a touch of elegance to the overall aesthetic of this the 3-bedroom, 2-bathroom Smart home. Situated just outside of City Limits, this property offers a perfect blend of comfort and functionality. As you step through the front door, you are greeted by an inviting open floor plan that creates a seamless flow between the living spaces. The spacious living room is bathed in natural light. The kitchen features ample counter space, a large center island with a breakfast bar and stainless steel appliances. The Primary bedroom is a tranquil retreat, complete with plush carpeting, a walk-in closet, and an en-suite bathroom. You will find luxury vinyl plank floors throughout the wet and common areas. The two additional bedrooms are generously sized and feature ample closet space, soft carpeting, and large windows. These bedrooms share a tastefully designed full bathroom, which includes a bathtub/shower combination, a vanity with storage, and modern finishes. *Restrictions apply and interior photos are of previous build.
$247,400
63 Crown Drive Lucedale, MS 39452
- Type:
- Single Family
- Sq.Ft.:
- 1,387
- Status:
- Active
- Beds:
- 4
- Lot size:
- 0.35 Acres
- Year built:
- 2024
- Baths:
- 2.00
- MLS#:
- 4071648
- Subdivision:
- Kings Crossing
ADDITIONAL INFORMATION
Builder is offering Money towards Closing Cost and offering a Special Interest Rate buy down! This spacious home offers a generous 1372 square feet of living space for those who desire a comfortable and well-designed living space while still enjoying the benefits of being close to town. Located in the new Kings Crossing community, this home features a side entry Garage. Providing a new exterior look for the Freeport Plan. As you enter the foyer of the home from the front door, two bedrooms and a full bathroom are to one side of the hallway. To the other side is the entrance to another bedroom as well as the laundry room and the door into the garage. As you continue into the home, the kitchen and great room are open plan and give views to the back yard. The back patio access is off the dine-in kitchen. To one side of the great room is the door to the fourth bedroom with attached bathroom and large walk-in closet. The layout of this land had been carefully designed to create a sense of space, making the property feel even larger than it already is. This home is a ''Smart Home'', a standard package that includes: a Z-Wave programmable thermostat manufactured by Honeywell; a Z-Wave door lock manufactured by Kwikset; a Smart Switch; a Qolsys, Inc. touchscreen Smart Home control device; an automation platform from Alarm.com; an Alarm.com video doorbell; an Amazon Echo Pop. *Pictures are of a similar home and not necessarily of the subject property, including interior and exterior colors, options, and finishes. Pictures are representational only. Furnishings, decorative items and TVs are not included in the home purchase.
- Type:
- Single Family
- Sq.Ft.:
- 2,300
- Status:
- Active
- Beds:
- 4
- Lot size:
- 1 Acres
- Year built:
- 1990
- Baths:
- 3.00
- MLS#:
- 4071587
- Subdivision:
- Metes And Bounds
ADDITIONAL INFORMATION
The perfect country location just outside of Lucedale in Rocky Creek community. This large 4 bedroom 2 1/2 bath home sits on approximately one acre in the coveted Rocky Creek School district. Every room in this home is very spacious including the large laundry room. Home offers front and back porch with beautiful views of the field across the street on the front and a large backyard in the back. The home has a 2 year old new metal roof and 4 year old A/C unit. The above ground pool will be removed as well as the decorative daulphin and red flowering plant in the front yard.
$264,900
192 Mill Court Lucedale, MS 39452
- Type:
- Single Family
- Sq.Ft.:
- 1,791
- Status:
- Active
- Beds:
- 4
- Lot size:
- 0.63 Acres
- Year built:
- 2024
- Baths:
- 2.00
- MLS#:
- 4070948
- Subdivision:
- Magnolia Farms
ADDITIONAL INFORMATION
Ask me how to get Builder's Incentives like money towards Closing Cost, Fixed Interest Rate Buydown and Upgrades! Located Just outside of Lucedale City Limits. The Cali is a floor plan that features four bedrooms and two bathrooms in over 1,700 square feet of space. The open floor plan is great for entertainment or quality time with loved ones. The kitchen, dining, and living space are open to allow for great family time or easy entertaining. With finishes like stainless steel, energy saving lighting, and more, you will enjoy making this house your home. This home is a ''Smart Home'', a standard package that includes: a Z-Wave programmable ther-mostat manufactured by Honeywell; a Homeconnect TM door lock manufactured by Kwikset; Deako Smart Switches; a Qolsys, Inc. touchscreen Smart Home control device; an automation platform from Alarm.com; an Alarm.com video doorbell; an Amazon Echo Pop. *Restrictions apply. *Pictures are representational only. Furnishings, decorative items and TVs are not included in the home purchase.
- Type:
- Single Family
- Sq.Ft.:
- 3,571
- Status:
- Active
- Beds:
- 4
- Lot size:
- 3 Acres
- Year built:
- 1980
- Baths:
- 3.00
- MLS#:
- 4070786
- Subdivision:
- Metes And Bounds
ADDITIONAL INFORMATION
Looking for a quiet country setting? This beautiful 2 story home on 3 Acres near town in Lucedale. This property features 4 BR, 2.5 BA. This home has recently been updated with custom kitchen, new appliances. large open floor plan with large stone fireplace in living area. Outdoor features large sun porch, in-ground pool, and large metal workshop.
$239,900
113 Polk Road Lucedale, MS 39452
- Type:
- Single Family
- Sq.Ft.:
- 1,650
- Status:
- Active
- Beds:
- 3
- Lot size:
- 1 Acres
- Year built:
- 2007
- Baths:
- 2.00
- MLS#:
- 4070715
- Subdivision:
- Metes And Bounds
ADDITIONAL INFORMATION
This move-in-ready home offers 1650 sq ft of living space with 3 bedrooms, 2 bathrooms. Situated on a spacious 1-acre lot, the property features recent upgrades including a newer roof, AC unit, new carpet and fresh paint. There is a garage and paved driveway. Conveniently located approximately 5 miles from town, this house boasts a great location for easy access to amenities and a comfortable living experience.
- Type:
- Single Family
- Sq.Ft.:
- 1,200
- Status:
- Active
- Beds:
- 2
- Lot size:
- 1 Acres
- Year built:
- 2022
- Baths:
- 1.00
- MLS#:
- 4070375
- Subdivision:
- Metes And Bounds
ADDITIONAL INFORMATION
Looking for starter home or to downsize? This 2 bedroom home is it!! Featuring a large open concept kitchen and living room with tall ceilings and luxury vinyl plank flooring this home is move in ready. There is an electric fireplace in the living room, a separate 30x30 shop with a 15x30 lean to. Perfect location near HWY 63 with quick access to Lucedale, Hurley, or West Mobile.
- Type:
- Single Family
- Sq.Ft.:
- 3,400
- Status:
- Active
- Beds:
- 5
- Lot size:
- 20 Acres
- Year built:
- 2018
- Baths:
- 4.00
- MLS#:
- 4070107
- Subdivision:
- Metes And Bounds
ADDITIONAL INFORMATION
Welcome to your private sanctuary of luxury and tranquility, nestled on 20 acres of pristine land. Beyond the grand gated entrance, this modern masterpiece awaits, offering the ultimate blend of sophistication and comfort. Spanning 3400 square feet, this sprawling estate boasts five bedrooms and four bathrooms, providing ample space for family, friends, and guests to gather and unwind. As you step inside, you're greeted by an expansive open floor plan, seamlessly connecting the living, dining, and kitchen areas. A majestic wood-burning fireplace serves as the centerpiece, casting a warm glow and adding an element of elegance to the space. Convenience meets luxury with a primary bedroom suite located downstairs, offering a serene retreat complete with a lavish ensuite bathroom and a spacious walk-in closet. Additionally, a guest bedroom downstairs ensures that visitors feel welcomed and accommodated. Upstairs, three bedrooms and an office provide versatile living space, ideal for growing families or those who desire separate work areas. Each bedroom boasts its own walk-in closet, providing ample storage and organization options. Outside, the back porch beckons with another fireplace, inviting you to relax and unwind amidst the serene beauty of the surrounding landscape. With a 2-car carport providing shelter for your vehicles, you'll enjoy the convenience of covered parking, rain or shine. Adjacent to the home, the pole barn offers ample storage for outdoor equipment, vehicles, and more. With 20 acres of land to call your own, the possibilities for outdoor recreation and enjoyment are endless. Whether you're exploring nature trails, tending to a garden, or simply soaking in the peaceful ambiance, this estate offers a rare opportunity to embrace the luxury of space and privacy. Welcome home to luxury living at its finest, where every detail has been carefully curated to elevate your lifestyle and create a haven you'll never want to leave.
$359,800
150 Firefly Drive Lucedale, MS 39452
- Type:
- Single Family
- Sq.Ft.:
- 2,495
- Status:
- Active
- Beds:
- 4
- Lot size:
- 0.83 Acres
- Year built:
- 2024
- Baths:
- 4.00
- MLS#:
- 4069990
- Subdivision:
- Firefly Estates
ADDITIONAL INFORMATION
NEW CONSTRUCTION: RED TAG EVENT! This home qualifies for up to $20,000 your way incentive. Up to $10,000 of the advertised incentive amount may be used towards a refrigerator, washer, dryer, gutters, luxury vinyl plank flooring, or faux wood blinds. Seller may pay up to $10,000 in buyer's closing costs. Contracts must be written and ratified on or after 04/01/24 through 04/21/24 and must close on or before 05/14/24 to receive incentives. Located in the Agricola Community off of East Fire Department Rd. Welcome to luxury living at its finest! This stunning 4-bedroom, 3.5-bathroom home boasts a jack and jill layout. Step through the courtyard entry and into a world of elegance and sophistication. With .83 acres of lush landscaping, privacy is paramount. Inside, you'll find trey ceilings adding a touch of grandeur to the spacious living areas. The Chef-inspired kitchen features stainless steel appliances, including a farmhouse sink, ideal for both functionality and style. Enjoy the convenience of a designated office space, perfect for remote work or study sessions. Unwind in the master suite, complete with a tiled shower and ample closet space. Host lavish dinner parties in the formal dining room, creating memories to last a lifetime. This smart home is equipped with the latest technology, ensuring efficiency and convenience at your fingertips. Plus, enjoy peace of mind with a 1-year builders' warranty and a 10-year warranty through RWC. Low emission windows further enhance energy efficiency, keeping your home comfortable year-round. Don't miss your chance to call this dream property home. Schedule a showing today and learn about Builders Incentives.
$348,300
152 Firefly Drive Lucedale, MS 39452
- Type:
- Single Family
- Sq.Ft.:
- 2,306
- Status:
- Active
- Beds:
- 4
- Lot size:
- 0.48 Acres
- Year built:
- 2024
- Baths:
- 3.00
- MLS#:
- 4069980
- Subdivision:
- Firefly Estates
ADDITIONAL INFORMATION
NEW CONSTRUCTION: RED TAG EVENT! This home qualifies for up to $20,000 your way incentive. Up to $10,000 of the advertised incentive amount may be used towards a refrigerator, washer, dryer, gutters, luxury vinyl plank flooring, or faux wood blinds. Seller may pay up to $10,000 in buyer's closing costs. Contracts must be written and ratified on or after 04/01/24 through 04/21/24 and must close on or before 05/14/24 to receive incentives. Located in the Agricola Community off of East Fire Department Rd. The Victoria floor plan features four bedrooms and two and a half bathrooms in over 2,300 square feet of living space. This open plan and trey ceilings makes It great for entertaining and together time! Home is a smart home that can be controlled from Alarm.com app. Many warranties such as 1 year builder and 10 year RWC. Located off of E Fire Department road. Ask about builders incentives.
- Type:
- Single Family
- Sq.Ft.:
- 2,166
- Status:
- Active
- Beds:
- 3
- Lot size:
- 0.57 Acres
- Year built:
- 1960
- Baths:
- 2.00
- MLS#:
- 4069665
- Subdivision:
- Metes And Bounds
ADDITIONAL INFORMATION
FIXER UPPER INVESTMENT PROPERTY!! Property needs extensive repairs but is a spacious home and large shop on three lots inside the city limits of Lucedale. In addition to three bedrooms and 2 baths, there are three flexible spaces which could be bedrooms, office space, playroom, den, craft room or whatever you need! This home is located near shopping, restaurants, doctors' offices, hospital, post office, and many other conveniences. This property will not qualify for an FHA, VA or USDA loan due to condition.
- Type:
- Single Family
- Sq.Ft.:
- 1,440
- Status:
- Active
- Beds:
- 3
- Lot size:
- 1.99 Acres
- Year built:
- 2023
- Baths:
- 2.00
- MLS#:
- 4069055
- Subdivision:
- Water Oak
ADDITIONAL INFORMATION
Check out this move in ready, charming, 3-bedroom, 2-bathroom residence in Lucedale! The home features three generously sized bedrooms, an open floor plan, and a spacious kitchen with an island and granite counters. Nestled in a friendly neighborhood with no Homeowners Association (HOA) fees, this property offers the freedom to personalize and enjoy your space without any additional restrictions. Call your favorite Realtor to schedule your showing today!
$279,500
112 Moody Drive Lucedale, MS 39452
- Type:
- Single Family
- Sq.Ft.:
- 2,545
- Status:
- Active
- Beds:
- 4
- Lot size:
- 2.5 Acres
- Year built:
- 1990
- Baths:
- 4.00
- MLS#:
- 4068859
- Subdivision:
- Metes And Bounds
ADDITIONAL INFORMATION
*New roof is being installed.* Spacious and well maintained three-bedroom, three-bath home with 2554 sq. ft in the main house, featuring a large bonus room, jetted tub, walk in closets, large bedrooms, fenced backyard, single carport, and detached garage. This nice home is situated on 2.5 acres in George County - South Mississippi. This property includes a one-bedroom, one-bath apartment beside the detached garage perfect for an in-law suite, college student apt, residence for a couple just starting out, or would make a great rental! Enjoy ample space, both indoors and outdoors, in this charming Southern residence.
- Type:
- Manufactured Home
- Sq.Ft.:
- 2,560
- Status:
- Active
- Beds:
- 4
- Lot size:
- 7 Acres
- Year built:
- 2014
- Baths:
- 2.00
- MLS#:
- 4068291
- Subdivision:
- Metes And Bounds
ADDITIONAL INFORMATION
Charming Double Wide Manufactured Home on Seven Acres, featuring a Tranquil Pond. This home features spacious areas for entertaining including a Seperate Den and Living Area Including a wood burning Fireplace. The Back Porch is a Favorite place of the Sellers for Drinking Coffee and just Hanging Out. This Home also has Four Bedrooms and Two Baths for a large Family. The property has Expansive outdoor space for a serene Lifestyle in Greene County MS. Selling AS-IS.
- Type:
- Mobile Home
- Sq.Ft.:
- 1,080
- Status:
- Active
- Beds:
- 3
- Lot size:
- 1 Acres
- Year built:
- 2017
- Baths:
- 2.00
- MLS#:
- 4068264
- Subdivision:
- Metes And Bounds
ADDITIONAL INFORMATION
Precious home on 1-acre features 3 bedrooms and 2 bathrooms. This property is perfect for first time homebuyers looking to embark on their homeownership journey! The open floor plan connects the living area and kitchen, providing a welcoming and spacious atmosphere. The large front yard has tons of shade trees which makes the perfect get away from that summer sun.
Andrea D. Conner, License 22561, Xome Inc., License 21183, AndreaD.Conner@xome.com, 844-400-XOME (9663), 750 State Highway 121 Bypass, Suite 100, Lewisville, TX 75067

The data relating to real estate for sale on this web site comes in part from the IDX/RETS Program of MLS United, LLC. IDX/RETS real estate listings displayed which are held by other brokerage firms contain the name of the listing firm. The information being provided is for consumer's personal, non-commercial use and will not be used for any purpose other than to identify prospective properties consumers may be interested in purchasing. Information is deemed to be reliable but not guaranteed. Copyright 2021 MLS United, LLC. All rights reserved.
Lucedale Real Estate
The median home value in Lucedale, MS is $137,900. This is higher than the county median home value of $136,900. The national median home value is $219,700. The average price of homes sold in Lucedale, MS is $137,900. Approximately 50.59% of Lucedale homes are owned, compared to 26.98% rented, while 22.43% are vacant. Lucedale real estate listings include condos, townhomes, and single family homes for sale. Commercial properties are also available. If you see a property you’re interested in, contact a Lucedale real estate agent to arrange a tour today!
Lucedale, Mississippi has a population of 3,007. Lucedale is less family-centric than the surrounding county with 25.99% of the households containing married families with children. The county average for households married with children is 30.59%.
The median household income in Lucedale, Mississippi is $40,078. The median household income for the surrounding county is $47,640 compared to the national median of $57,652. The median age of people living in Lucedale is 33.5 years.
Lucedale Weather
The average high temperature in July is 91 degrees, with an average low temperature in January of 40 degrees. The average rainfall is approximately 64.6 inches per year, with 0.1 inches of snow per year.
