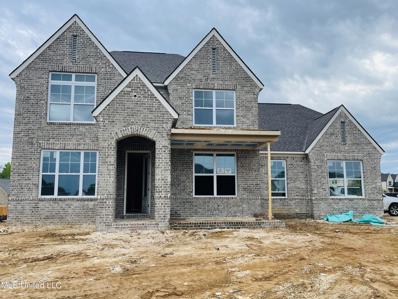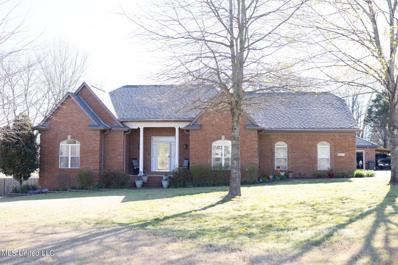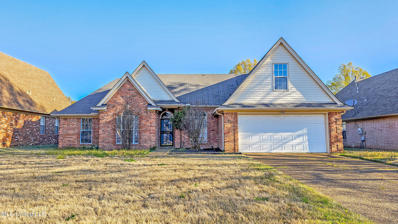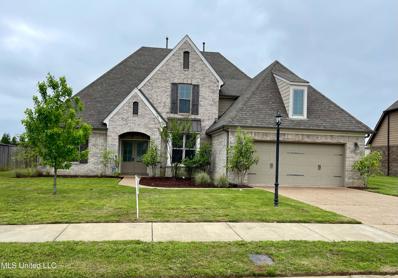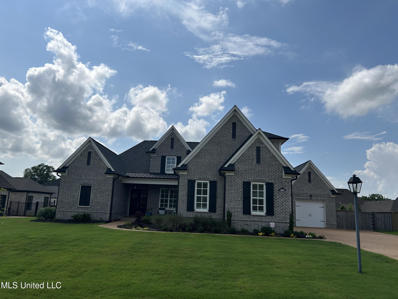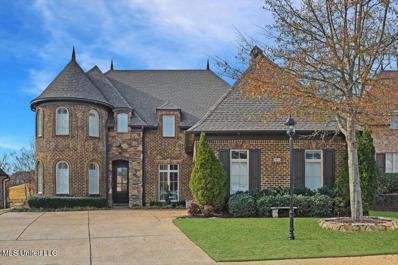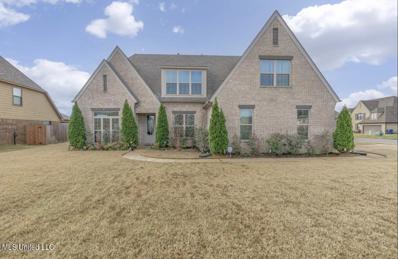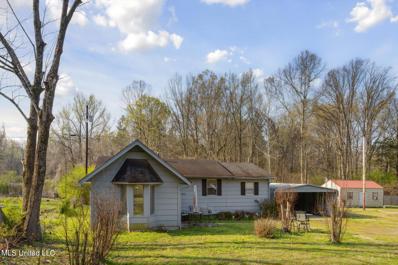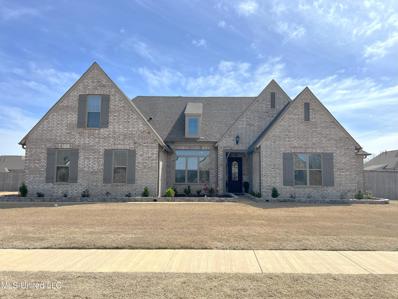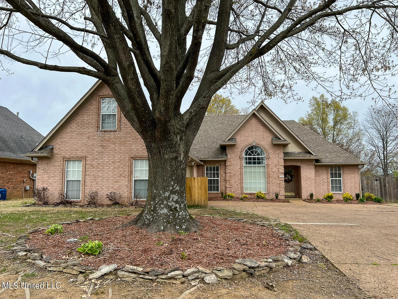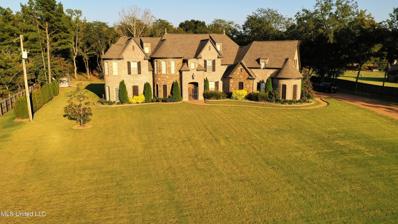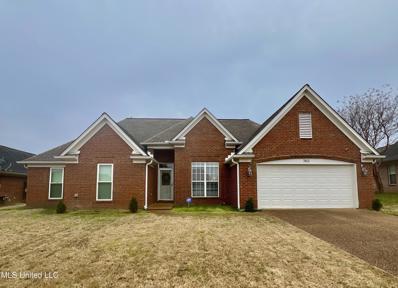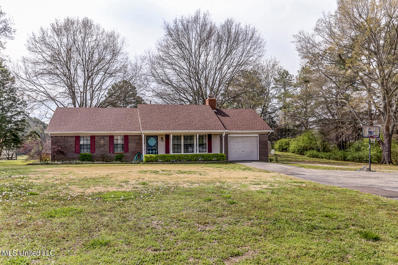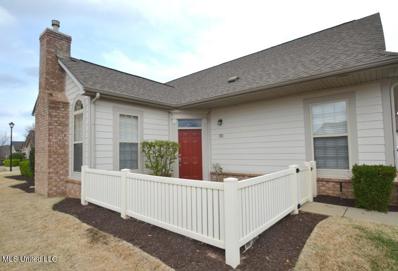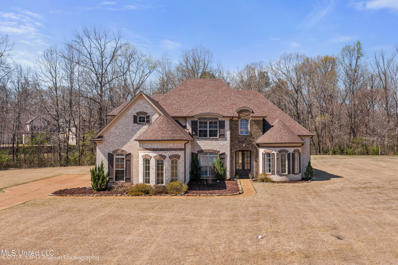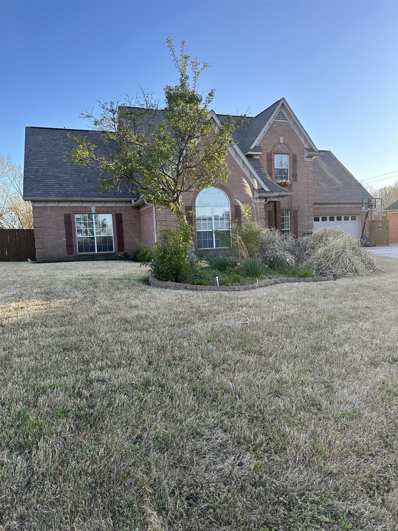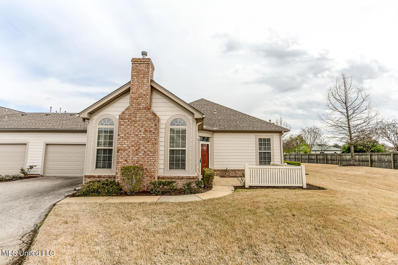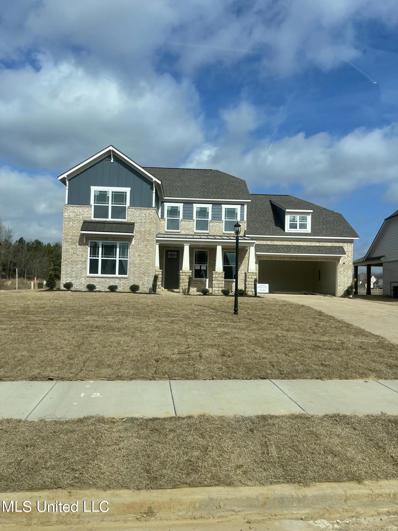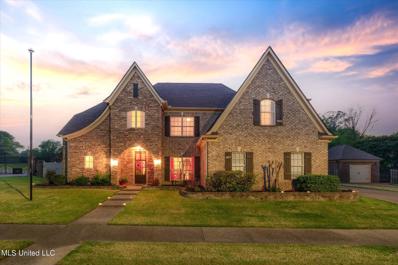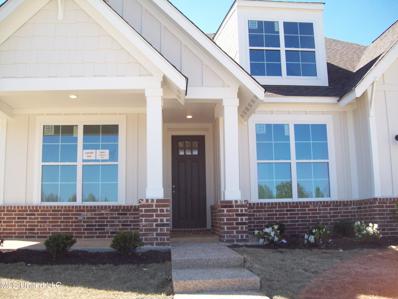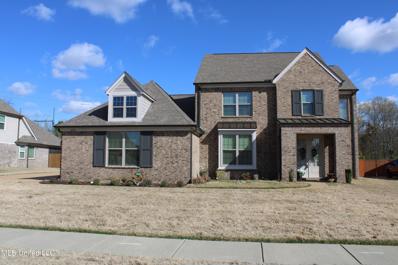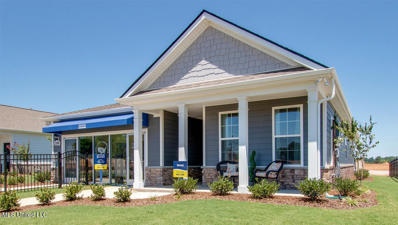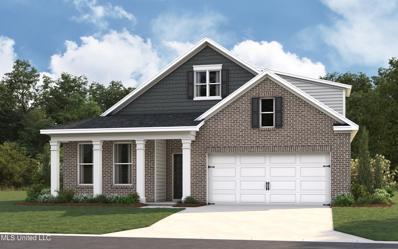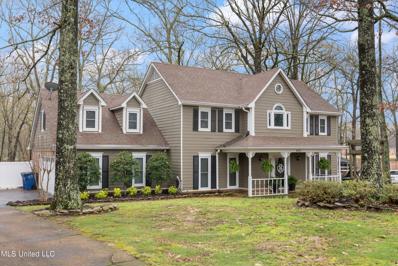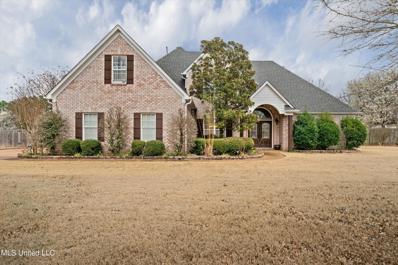Olive Branch MS Homes for Sale
- Type:
- Single Family
- Sq.Ft.:
- 3,074
- Status:
- Active
- Beds:
- 4
- Lot size:
- 0.3 Acres
- Year built:
- 2024
- Baths:
- 3.00
- MLS#:
- 4075033
- Subdivision:
- Mcelroy Farms
ADDITIONAL INFORMATION
The Worthington Plan, Elevation C Lewisburg Schools and County Taxes! Home is Under Construction. Photos are of previous builds of the same floorplan. Actual selections will vary. We are thrilled to announce that the Beautiful Worthington Plan is now under construction in the McElroy Farms neighborhood! This plan, a beloved favorite by Grant Company homeowners, boasts 4 bedrooms, 3 bathrooms, and a spacious bonus room, providing ample space for comfortable living. Nestled on a generous 13 acre corner lot, this home offers a prime location between two neighborhood greenspaces, ensuring a tranquil and picturesque setting. Luxury abounds in this home with 8ft interior doors downstairs, a 5 burner gas cooktop, stainless steel double ovens, a king spa shower, and a patio extension, all included to elevate your living experience.
- Type:
- Single Family
- Sq.Ft.:
- 2,988
- Status:
- Active
- Beds:
- 4
- Lot size:
- 1.53 Acres
- Year built:
- 1998
- Baths:
- 4.00
- MLS#:
- 4074939
- Subdivision:
- Deerfield
ADDITIONAL INFORMATION
Located within the Deerfield subdivision, this impressive 2988 square foot split floor plan home is ready for a new owner. Sitting on 1.5 acres, this property offers plenty of space both inside and out. Stepping inside, a spacious great room with a corner fireplace welcomes you along with newly updated wood floors. The kitchen has generous counter space, stainless steel appliances, granite countertops, eat-in kitchen area and a breakfast bar option. A formal dining room allows for more entertaining space that flows off of the kitchen. The primary suite is a large room featuring a tray ceiling, updated wood floors, and a primary bathroom with dual sinks, jetted tub and spacious walk in closets. A barn door separates the other side of the home where three more nicely sized bedrooms are located and is heated & cooled separately. This space also has a full bathroom with accessible features. Upstairs you will discover additional space that allows flexibility to have a playroom or 5th bedroom along with a private bathroom. The interior charm matches the outdoor which includes a relaxing screened porch overlooking the large backyard. The 20 x 20 workshop/detached garage is cooled by a window unit, has 220v electricity, and has a standard door for access to the backyard. Additional driveway space and covered parking has been added alongside the detached workshop. Don't miss the extra 12 x 12 storage shed behind the detached garage. This home has a nice balance between country feel and modern convenience, located in Olive Branch waiting to welcome you home.
- Type:
- Single Family
- Sq.Ft.:
- 1,805
- Status:
- Active
- Beds:
- 3
- Lot size:
- 0.21 Acres
- Year built:
- 1996
- Baths:
- 2.00
- MLS#:
- 4074870
- Subdivision:
- Plantation Lakes
ADDITIONAL INFORMATION
Stunning 3-bedroom 2 full bath brick home, that is absolutely perfect for families or someone in need of plenty of space! New carpet in ALL ROOMS and fresh paint! Whirlpool washer & dryer as well as 2 refrigerators to stay! As you enter, you're greeted by a foyer, high ceilings and a formal dining to your left. The kitchen has stainless steel appliances, and breakfast nook. You will love this layout! On the second level there is an unfinished bonus room that is large enough to make a playroom, game room, or 4th bedroom. Home also offers a spacious covered back porch with covered patio as well as a shed to store any equipment! You don't want to miss the opportunity to be the owner of this beauty! Book your showing today!
- Type:
- Single Family
- Sq.Ft.:
- 2,697
- Status:
- Active
- Beds:
- 4
- Lot size:
- 0.36 Acres
- Year built:
- 2018
- Baths:
- 3.00
- MLS#:
- 4074950
- Subdivision:
- Forest Hill Community
ADDITIONAL INFORMATION
This spacious home is located in a very friendly neighborhood known for its top-rated elementary school sitting at the entrance. It has 4 bedrooms, including a master suite and ensuite bathroom w/ a King Spa dual shower, and 2 closets. The 3 bathrooms have modern finishes. Upstairs boasts a larger bonus room, perfect for a home office or playroom. Split plan, designed for added privacy and functionality. Granite countertops and custom cabinets in the gourmet kitchen overlook the Hearthroom (second living room down). A large backyard has a covered patio ideal for family gatherings, outdoor activities, and enjoyment year-round. USDA zero down area.
Open House:
Saturday, 4/20 1:00-3:00PM
- Type:
- Single Family
- Sq.Ft.:
- 3,586
- Status:
- Active
- Beds:
- 4
- Lot size:
- 0.54 Acres
- Year built:
- 2020
- Baths:
- 4.00
- MLS#:
- 4074698
- Subdivision:
- Robinson Crossing
ADDITIONAL INFORMATION
This beautiful all-brick home is located in the upscale neighborhood of ''Robinson Crossing'' off of Malone and Church. The crowning glory of this home is the executive-size bedroom including a spacious his/her closet and bathroom. The principal bedroom is boldly painted with a contrasting white, board and batten wall. A recessed ceiling adds drama and ambiance. This home has an open floor plan welcoming everyone to gather. The bonus room above the garage is a fun place to entertain, host guests, play games, and hold an extra bed. The home has 3 efficient heating/cooling zones. Need an in-law suite? The 2nd bedroom on the main floor has a bathroom with a walk-in shower-- Or, this makes a very private guest room. Do you work remotely? A perfect office nook is a quiet space for that working professional who is on Zoom calls and needs a built-in desk. Separated from the other rooms, it provides a secure and private area to work. The beautiful kitchen has a massive pantry large enough to hold a 2nd refrigerator. Double oven, soup pot filler, and etched pantry door are nice upgrades. The backyard is large and fenced. A backyard porch has a fireplace with a hookup for a large-screen television. White bauble lights surround the porch to create a lovely evening atmosphere. The porch has a built-in bar with 4 stools. The separated garage has a concrete slab perfect for smaller recreation vehicles. Built-in shutters cover every window throughout the home--including the garage. Hardwood floors throughout, ceiling fans in most rooms, beautiful paint, and high ceilings/doors MAKE THIS A BEAUTIFUL HOME WHERE EVERY INCH IS WELL-DESIGNED. The neighborhood is quiet, safe, and upscale filled with forever homes.
- Type:
- Single Family
- Sq.Ft.:
- 4,040
- Status:
- Active
- Beds:
- 5
- Lot size:
- 0.14 Acres
- Year built:
- 2006
- Baths:
- 3.00
- MLS#:
- 4074701
- Subdivision:
- Cherokee Trails
ADDITIONAL INFORMATION
Beautiful and spacious 5-bedroom (12-total room) home located on the 13th hole of the Cherokee Valley Golf Course. The great room has a welcoming stone fireplace accented by stained built-in bookcases and crown molding. The kitchen is encircled by granite countertops and is equipped with stainless steel appliances, including a gas cooktop and double ovens. A breakfast area and snack bar seamlessly join the kitchen and great room.There are 2 bedrooms downstairs. The master suite is downstairs with double sinks and vanities, jetted bathtub, a walk-through shower, and a spacious walk-in closet. Enjoy your evenings with a movie in the bonus room or a breathtaking sunset view of the golf course from the balcony.
- Type:
- Single Family
- Sq.Ft.:
- 2,726
- Status:
- Active
- Beds:
- 5
- Lot size:
- 0.34 Acres
- Year built:
- 2017
- Baths:
- 3.00
- MLS#:
- 4074736
- Subdivision:
- Forest Hill Community
ADDITIONAL INFORMATION
Come view this stunning home located in the Forest Hill Community with a rear oasis of the Lake, walking trail, park and more just steps away. Featuring 5 bedrooms, 3 full bathrooms, with a covered back patio, this corner lot home has all the amenities anyone could ask for. This Grant and Co Chandler plan, you will discover beautiful hardwood flooring, a formal dining room, a breakfast area off the kitchen that's open to the vaulted ceiling in the living room, SS appliances, granite countertops, along with a gas stove. The primary room offers a vaulted ceiling, a walk-through shower with two shower heads, a spacious walk-in closet, and his & her bathroom sinks. Across the hall, you will find the laundry with washer & dryer that will remain with the home at no additional cost, and with the guest/ office room all on the first level. Upstairs, there are four additional rooms with two connecting bedrooms that could be converted into a play area, a media room, nursery or even the 6th bedroom, which makes this Chandler plan like no other. With Award Winning Schools, this home is located in a prime location with an amazing lake view, corner lot, and a spacious modern living space that checks all the boxes on the list. Look no further, call today!
- Type:
- Single Family
- Sq.Ft.:
- 1,283
- Status:
- Active
- Beds:
- 3
- Lot size:
- 0.8 Acres
- Year built:
- 1977
- Baths:
- 2.00
- MLS#:
- 4074615
- Subdivision:
- Metes And Bounds
ADDITIONAL INFORMATION
This 3 bedroom 2 bath home in located in the award winning Lewisburg School Zone! Home has been appraised in it's AS IS condition. This home sits on almost an acre with plenty of backyard space expansion. This home will provide an open flow from the dining and family rooms for family events and entertaining. Outside you will find a detached garage for parking. Storage building will remain with the property however the refrigerator does not convey. There is currently a shared driveway. This home is sold AS- IS inviting those with vision and creativity to bring it to life. Here is your chance to infuse your style and vision into this remarkable space! Will not go FHA Bring us an offer, sellers are reviewing all offers
- Type:
- Single Family
- Sq.Ft.:
- 2,904
- Status:
- Active
- Beds:
- 4
- Lot size:
- 0.51 Acres
- Year built:
- 2021
- Baths:
- 3.00
- MLS#:
- 4074576
- Subdivision:
- The Retreat At Center Hill
ADDITIONAL INFORMATION
This beautiful home is only 3yrs old. Built by Grant homes. It's one of their best floorplans featuring 4brs down + 3 full baths and bonus room upstairs. Hardwood floors, large kitchen island, granite counters, high-end stainless-steel appliances(Frig Stays!) and gas range with true vented hood. Seller replaced the front door with an iron forged door! Primary bath features a frameless glass shower & modern tub. Huge half acre privacy fenced yard. Owner is leaving the swim spa for your enjoyment. The Retreat at Center Hill has been an outstanding subdivision. This home in located in the back of the subdivision and it's very quiet and private. Ask about the assumable VA loan with low interest rate! No city taxes!
Open House:
Sunday, 4/21 1:00-3:00PM
- Type:
- Condo
- Sq.Ft.:
- 2,010
- Status:
- Active
- Beds:
- 3
- Lot size:
- 0.21 Acres
- Year built:
- 1995
- Baths:
- 2.00
- MLS#:
- 4074531
- Subdivision:
- Plantation Lakes
ADDITIONAL INFORMATION
AMAZING location with Center Hill schools and close to shopping, dining, golfing and fishing! Come see this adorable 2,010 square foot home with a split plan, (3) bedrooms, (2) baths PLUS a bonus room. The great part about this plan is there are (3) bedrooms down having only the media/bonus room upstairs. The kitchen has a breakfast eat-in-area with kitchen island and Corian countertops. Just off the kitchen is the oversized laundry room with shelving which can be utilized for extra pantry items. The formal dining room with its high ceilings, large windows and natural light, make it inviting for any guest. The family room is large and has a lovely, gas log fireplace, with a view into the charming backyard area. The backyard speaks tranquility with its covered back patio, trees and wooden privacy fence. Did I mention the large storage building? A great place for storage or a ''she/he shed''. The home has fresh, neutral paint and new carpet. HVAC system is (3) years old. Home has a security system, gutters, two car garage and so much more! HOA Fees include access to lakes, security patrol, along with anti-crime programs. Bring your fishing poles! Don't let this beautiful home get away!!
- Type:
- Single Family
- Sq.Ft.:
- 5,200
- Status:
- Active
- Beds:
- 4
- Lot size:
- 5 Acres
- Year built:
- 2018
- Baths:
- 4.00
- MLS#:
- 4074489
- Subdivision:
- Metes And Bounds
ADDITIONAL INFORMATION
Unbelievably Unique. Custom built home!!! This home is 5200 sq ft and was a builder's personal home. Home features 4 bedrooms, Media Room, study, home office, bonus room, 3 full baths and 1/2 bath plus a 3 car garage. It has 10 foot ceilings and 8 foot doors downstairs, stone fireplace with stone arches above bookcases, custom tumbled brick, tile arches in dinning room, brick/tile floors in both eateries with herringbone pattern. Media room is insulated for sound containment with big screen and surround sound. Laundry room w/cabinets and sink, a master bath with custom stone deco wall,rain head shower head, frame less shower doors, separate vanities with his and her closets. This home features so many extras and detail!!!
- Type:
- Single Family
- Sq.Ft.:
- 1,962
- Status:
- Active
- Beds:
- 3
- Lot size:
- 0.22 Acres
- Year built:
- 2001
- Baths:
- 2.00
- MLS#:
- 4074388
- Subdivision:
- Ivy Trails
ADDITIONAL INFORMATION
Discover your dream home in the desirable Ivy Trails subdivision! This stunning 3 bedroom / 2 full bath combination home boasts a spacious kitchen, hearth & living rooms perfect for entertaining and a formal dining room ideal for family gatherings. The privacy wood fence encloses a serene backyard with ample greenery plus an outside storage building!
- Type:
- Single Family
- Sq.Ft.:
- 1,653
- Status:
- Active
- Beds:
- 3
- Lot size:
- 3.35 Acres
- Year built:
- 1984
- Baths:
- 2.00
- MLS#:
- 4074322
- Subdivision:
- Lewisburg Farms
ADDITIONAL INFORMATION
3.35 acres in LEWISBURG SCHOOLS!! Open floor plan with 3 bedrooms and 1 and 3/4 baths, A fireplace in the Living Room. Enjoy the beautiful views from the screened in back porch. Large trees, in an established quiet subdivision. 17 x 19 metal carport (perfect for boat/RV parking) and a 25 x 23 workshop with concrete floors, a window unit and power. This home has been well maintained and is a must see.
- Type:
- Condo
- Sq.Ft.:
- 1,924
- Status:
- Active
- Beds:
- 3
- Lot size:
- 0.04 Acres
- Year built:
- 2008
- Baths:
- 3.00
- MLS#:
- 4074291
- Subdivision:
- Parkview Heights
ADDITIONAL INFORMATION
~55+ COMMUNITY~The Oaks at Parkview is a ranch condo community~ Designed with the active empty-nester in mind~ This community features charming floor plans~You'll find the piece of mind, maintenance-free conveniences and active lifestyle you deserve~ This home has 2 Bedrooms downstairs and a large guest bedroom and bath upstairs~Kitchen with granite countertops and cabinets galore~Great Room with Fireplace~ Clubhouse with social activities~Library~Fitness Center and Pool~Lawn Maintenance~Exterior Home Repairs~ 2 Car Garage~
- Type:
- Single Family
- Sq.Ft.:
- 3,011
- Status:
- Active
- Beds:
- 5
- Lot size:
- 1.03 Acres
- Year built:
- 2017
- Baths:
- 3.00
- MLS#:
- 4074249
- Subdivision:
- Forest Ridge
ADDITIONAL INFORMATION
SELLER OFFERING $10,000 BUYER CREDiT WITH AN ACCEPTABLE OFFER! Welcome to your dream home nestled in Desoto County! This immaculate French Country Style residence in the coveted Lewisburg school district boasts charm and elegance at every turn. Situated on a sprawling 1-acre level lot in the serene Forrest Ridge Subdivision, this home offers the perfect blend of luxury and comfort. Step inside to discover 3011 sq feet of living space featuring 5 bedrooms and 3 full baths, including a desirable split floorplan with 2 bedrooms downstairs and 3 upstairs (or 2 + bonus). The kitchen is a chef's delight with its open concept design, adorned with granite countertops, a 3x6 subway backsplash, and stainless-steel appliances including double ovens and a 5-burner gas cooktop. The primary bedroom is a sanctuary unto itself, boasting a spacious sitting area, double tray ceilings, and a private salon bath complete with separate vanities, jetted tub, walk-through shower, and his/her closets. Cozy up by the large stone gas-log fireplace in the living room, or retreat to the covered patio for al fresco dining and relaxation. Enjoy the tranquility of the level lot backing up to a picturesque tree line, providing privacy and a sense of serenity. Additional highlights include city utilities with county taxes, and a plethora of upscale finishes such as custom light fixtures and smooth ceilings throughout. Don't miss the opportunity to make this stunning property your forever home—it's a must-see for discerning buyers seeking luxury living in the county with no city taxes! Schedule your showing today at 3453 Long Bridge Rd W Olive Branch MS 38654. https://youtu.be/TMXCurjkdSk
Open House:
Sunday, 4/21 2:00-4:00PM
- Type:
- Single Family-Detached
- Sq.Ft.:
- 2,799
- Status:
- Active
- Beds:
- 5
- Year built:
- 1999
- Baths:
- 3.10
- MLS#:
- 10168383
- Subdivision:
- Braybourne S-D Sec B Lot 75
ADDITIONAL INFORMATION
GREAT HOME WITH 5 BDRMS, 2 FULL BATHS AND 1 HALF BATH. IN GROUND POOL, COVERED BACK PORCH, NEIGHBORHOOD PARK, LOCATION, LOCATION. EASY ACCESS TO 385 OR 1-269. SPACIOUS WITH PRIMARY DOWN AND 4 BDRMS UP. ROOF IS ONLY 6 MONTHS OLD.
- Type:
- Condo
- Sq.Ft.:
- 1,350
- Status:
- Active
- Beds:
- 2
- Lot size:
- 0.04 Acres
- Year built:
- 2008
- Baths:
- 2.00
- MLS#:
- 4074199
- Subdivision:
- Parkview Heights
ADDITIONAL INFORMATION
A Great 2-bedroom, 2-bathroom condo in a much sought after 55+ community. This unit has wood laminate floors, a breakfast room, and a cozy fireplace in the Great Room. The Primary Bedroom has a large 6x9 walk-in closet. The separate laundry room, with storage or an office area thru to the two-car garage. Amenities for Oaks at Parkview residents include a clubhouse with party room, a lending library, fitness center, private pool and private grill area. HOA provides all landscaping, lawn care, irrigation and road maintenance, plus insures and repairs exterior roofing, exterior siding and windows! Conveniently located to everything! Close to public library, public park and grocery store!
- Type:
- Single Family
- Sq.Ft.:
- 3,065
- Status:
- Active
- Beds:
- 5
- Lot size:
- 0.27 Acres
- Year built:
- 2024
- Baths:
- 4.00
- MLS#:
- 4074128
- Subdivision:
- The Highlands At Forest Hill
ADDITIONAL INFORMATION
The beautiful craftsman sits on a corner lot with 5 bedrooms and 4 full baths with a bonus. When you enter the home you have the beautiful primary suite at the front of the home as well as the formal dining room. When you enter the chef's open kitchen/family room you are welcomed with an oversize island, 5 burner gas cook top, double ovens, tall ceilings and the 2nd bedroom down is tucked away from the kitchen. The laundry room and built in cubbies are off the garage making a great mud room. Upstairs are 3 bedrooms, 2 full baths and a bonus with lots of natural light. This home has just over 3,000 sq. ft. and is waiting for the perfect owner. Center Hill Schools and no city taxes are the icing on the cake!!!
- Type:
- Single Family
- Sq.Ft.:
- 3,847
- Status:
- Active
- Beds:
- 5
- Lot size:
- 0.27 Acres
- Year built:
- 2008
- Baths:
- 4.00
- MLS#:
- 4074030
- Subdivision:
- Huntleigh
ADDITIONAL INFORMATION
Price Improvement! $10K towards Discount Points to buy down your Interest Rate and/or Closing Cost. Motivated Sellers hate to leave this impeccable 5 Bedrooms and 3.5 Baths in the Huntleigh Gated Community, centrally located providing easy access to everything (restaurants, park, shopping, entertainment). This home is perfect for a buyer of distinctive taste looking for a home with character and charm. It offers many unique features with beautiful nail down hardwood floors, high ceilings, granite counters as well as an abundance of natural light. Large Formal Dining Room and Great Room for family gatherings. The Gourmet Kitchen has tile backsplash, stainless steel appliances, including a gas range and the refrigerator stays. It also has both a breakfast bar, center island and spacious pantry. The Kitchen is open to the Hearth Room which is great for entertaining your friends and family. Vaulted cedar beam ceiling and built-in bookshelves adorns the Hearth Room. Friend's entrance for your guest. The Primary Bedroom has an Ensuite Bath with a sliding barn door, double vanities, separate shower/tub and two walk-in closets with automatic lights. Downstairs is also a Guest Bath and Laundry Room. No carpet downstairs. As you walk up the wood tread stairs with wrought iron railing you will find 4 additional Bedrooms and 2 Baths: one a Jack and Jill Bath. The 5th Bedroom can also be used as a bonus to enjoy watching your favorite sports team. You can never have enough closets, but this home has a very large storage room to store additional clothing, holiday decor or luggage. The sellers have prepared this home for the new owners by installing a New Roof (2023), a Sunroom with sliding glass door and screens (2022) and a Hot Tub (2022) to create a private and serene outdoor entertainment space to enjoy when you just want to relax or have a party. The backyard is fully fenced along with a separate patio area with a TV. TV's (AS-IS) in the Sunroom and Patio will remain as well as the Washer & dryer (AS-IS) in the garage. Raised Garden. Outdoor storage with a sliding barn door. Nest Thermostats. Irrigation System. You will fall in love with this luxurious home once you see it! Don't miss the opportunity to call this place home!
- Type:
- Single Family
- Sq.Ft.:
- 2,005
- Status:
- Active
- Beds:
- 3
- Lot size:
- 0.25 Acres
- Year built:
- 2024
- Baths:
- 2.00
- MLS#:
- 4073976
- Subdivision:
- Edgewater
ADDITIONAL INFORMATION
Nelson
- Type:
- Single Family
- Sq.Ft.:
- 3,381
- Status:
- Active
- Beds:
- 4
- Lot size:
- 0.47 Acres
- Year built:
- 2020
- Baths:
- 4.00
- MLS#:
- 4073890
- Subdivision:
- The Retreat At Center Hill
ADDITIONAL INFORMATION
Come see this 4 Bedroom, 3 1/2 Bath home in the beautiful Retreat at Center Hill. This is as open a floor plan as you can find with beautiful granite countertops and custom backsplash in the kitchen. The kitchen has a 5 burner gas stove, double ovens and oversized island. There is a formal dining room and breakfast area all opening up to the spacious living area. The primary bedroom features a luxury spa bath. Get you some Calcon and get taken away! There is a second bedroom downstairs with private bath and an additional half bath downstairs. Upstairs features 2 additional bedrooms, large bonus area and a Jack-n-Jill full bath. If you need a nice size back yard, this is the place! The covered back patio is partially screened in. You will love the special sitting area as well. The back yard is fully fenced in and both front and back yards has a sprinkler system. Come check it out!
- Type:
- Single Family
- Sq.Ft.:
- 2,388
- Status:
- Active
- Beds:
- 4
- Lot size:
- 0.5 Acres
- Year built:
- 2024
- Baths:
- 3.00
- MLS#:
- 4073777
- Subdivision:
- Southbranch
ADDITIONAL INFORMATION
Experience the Elegance of the Bristol Floorplan Home Step into this stunning Bristol floorplan home, offering a modern and spacious living environment spanning 2388 square feet. Ideal for families or avid entertainers. The open floor concept seamlessly connects the living, dining, and kitchen areas, creating a welcoming ambiance as soon as you enter. Enjoy the convenience and privacy of the 3 main-level bedrooms, including the master suite, catering to every household member's needs. The chef's kitchen boasts granite countertops, stainless steel appliances, and ample cabinet space, making meal preparation or hosting gatherings a delight. Retreat to the luxurious master suite with a spacious bedroom, soaking tub, and separate shower. Additional bedrooms offer versatility for a home office or guest rooms. Upstairs, discover an extra bedroom perfect for a playroom, media space, or home gym, providing flexibility to suit your lifestyle. Mohawk RevWood flooring in main areas adds elegance and durability, while carpeted bedrooms offer warmth. Stylish tile adorns the bathrooms, enhancing the home's overall aesthetic. A spacious 2-car garage and a backyard with ample room for outdoor activities and entertaining complete this charming property. Conveniently situated off Pleasant Hill Road in a sought-after neighborhood, this home is a must-see. Don't miss the chance to call this Bristol floorplan home yours. Schedule a showing today to experience its comfort, style, and functionality. Reach out to the listing agent to arrange a viewing.
- Type:
- Single Family
- Sq.Ft.:
- 2,671
- Status:
- Active
- Beds:
- 5
- Lot size:
- 0.27 Acres
- Year built:
- 2024
- Baths:
- 3.00
- MLS#:
- 4073769
- Subdivision:
- Southbranch
ADDITIONAL INFORMATION
Step into this stunning Dover floorplan,, offering a modern and spacious living environment spanning 2671 square feet. Ideal for families or avid entertainers. The open floor concept seamlessly connects the living, dining, and kitchen areas, creating a welcoming ambiance as soon as you enter. Enjoy the convenience and privacy of the 4 main-level bedrooms, including the master suite, catering to every household member's needs. The chef's kitchen boasts granite countertops, stainless steel appliances, and ample cabinet space, making meal preparation or hosting gatherings a delight. Retreat to the luxurious master suite with a spacious bedroom, soaking tub, and separate shower. Additional bedrooms offer versatility for a home office or guest rooms. Upstairs, discover an extra bedroom perfect for a playroom, media space, or home gym, providing flexibility to suit your lifestyle. Mohawk RevWood flooring in main areas adds elegance and durability, while carpeted bedrooms offer warmth. Stylish tile adorns the bathrooms, enhancing the home's overall aesthetic. A spacious 2-car garage and a backyard with ample room for outdoor activities and entertaining complete this charming property. Conveniently situated off Pleasant Hill Road in a sought-after neighborhood, this home is a must-see. Don't miss the chance to call this Dover floorplan home yours. Schedule a showing today to experience its comfort, style, and functionality. Reach out to the listing agent to arrange a viewing.
- Type:
- Single Family
- Sq.Ft.:
- 3,250
- Status:
- Active
- Beds:
- 4
- Lot size:
- 1.5 Acres
- Year built:
- 1990
- Baths:
- 3.00
- MLS#:
- 4073734
- Subdivision:
- South Manor Estates
ADDITIONAL INFORMATION
Sitting on 1.5 Acres. Nestled under the Trees is this Stunning 4 Bedroom Home with 2 1/2 Baths! Spacious Rooms with Plenty of Storage. Granite Countertops in the Kitchen! Plenty of Upgrades throughout the Home. The Circular Driveway Allows for Plenty of Parking. There is a 2 Car Garage Attached along with a 28x32 Detached Garage/ Workshop. The Backyard is an Oasis by itself. Inground Pool with Beautiful Landscaping & Several Sitting Areas. This is the Entertainment area for all your Guests. Make your Appointment Today! Make this Your Home. Once you Step Inside, You will not want to Leave!!!
- Type:
- Single Family
- Sq.Ft.:
- 2,850
- Status:
- Active
- Beds:
- 4
- Lot size:
- 1.03 Acres
- Year built:
- 2002
- Baths:
- 3.00
- MLS#:
- 4073709
- Subdivision:
- Dove Ridge Estates
ADDITIONAL INFORMATION
Welcome to your dream home nestled in a sought after Olive Branch community. This stunning property offers 4 spacious bedrooms, bonus room, 2.5 baths and sits on a generous 1+ ACRE lot. The backyard provides ample space for privacy, outdoor enjoyment and entertaining guests. Elegant master suite has luxury bathroom and walk in closets. Cozy living area with fireplace and hardwood floors. Laundry room and 1/2 bath sits off spacious kitchen and breakfast area. Top rated schools and close proximity to shopping and dining options. Schedule a tour to see for yourself!
Andrea D. Conner, License 22561, Xome Inc., License 21183, AndreaD.Conner@xome.com, 844-400-XOME (9663), 750 State Highway 121 Bypass, Suite 100, Lewisville, TX 75067

The data relating to real estate for sale on this web site comes in part from the IDX/RETS Program of MLS United, LLC. IDX/RETS real estate listings displayed which are held by other brokerage firms contain the name of the listing firm. The information being provided is for consumer's personal, non-commercial use and will not be used for any purpose other than to identify prospective properties consumers may be interested in purchasing. Information is deemed to be reliable but not guaranteed. Copyright 2021 MLS United, LLC. All rights reserved.

All information provided is deemed reliable but is not guaranteed and should be independently verified. Such information being provided is for consumers' personal, non-commercial use and may not be used for any purpose other than to identify prospective properties consumers may be interested in purchasing. The data relating to real estate for sale on this web site is courtesy of the Memphis Area Association of Realtors Internet Data Exchange Program. Copyright 2024 Memphis Area Association of REALTORS. All rights reserved.
Olive Branch Real Estate
The median home value in Olive Branch, MS is $324,250. This is higher than the county median home value of $184,900. The national median home value is $219,700. The average price of homes sold in Olive Branch, MS is $324,250. Approximately 71.47% of Olive Branch homes are owned, compared to 23.29% rented, while 5.25% are vacant. Olive Branch real estate listings include condos, townhomes, and single family homes for sale. Commercial properties are also available. If you see a property you’re interested in, contact a Olive Branch real estate agent to arrange a tour today!
Olive Branch, Mississippi has a population of 36,033. Olive Branch is less family-centric than the surrounding county with 32.93% of the households containing married families with children. The county average for households married with children is 34.57%.
The median household income in Olive Branch, Mississippi is $70,572. The median household income for the surrounding county is $62,595 compared to the national median of $57,652. The median age of people living in Olive Branch is 37 years.
Olive Branch Weather
The average high temperature in July is 90.9 degrees, with an average low temperature in January of 28.8 degrees. The average rainfall is approximately 55 inches per year, with 2.8 inches of snow per year.
