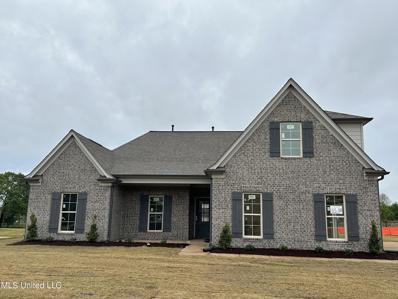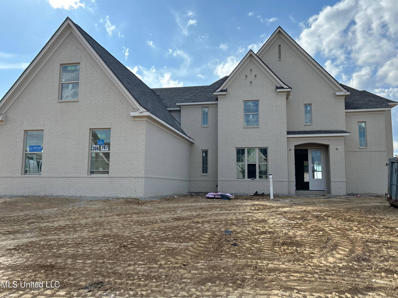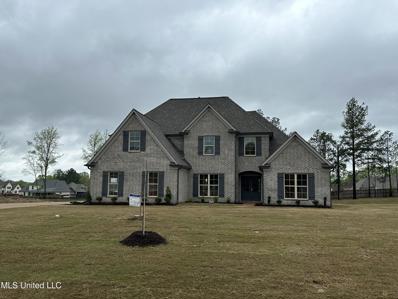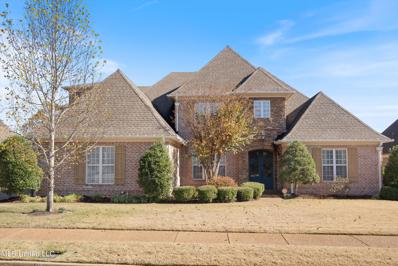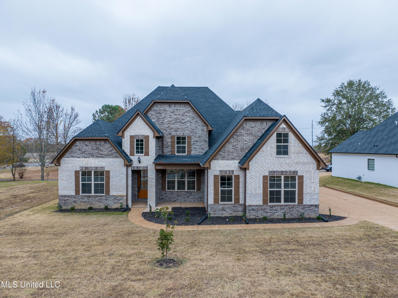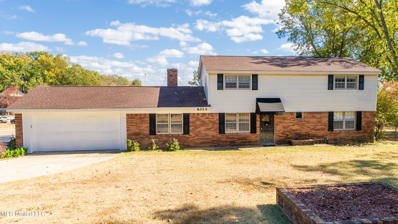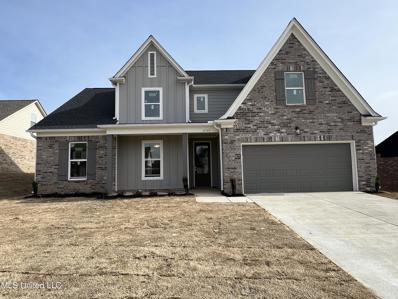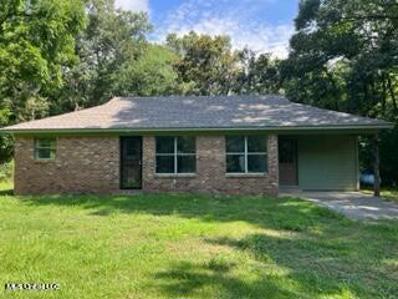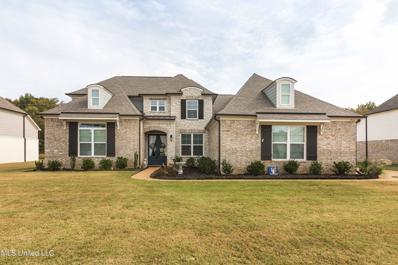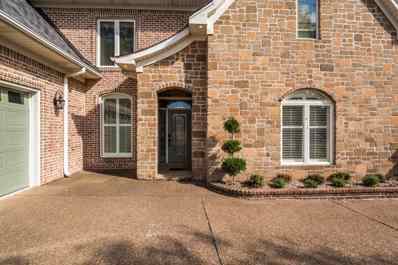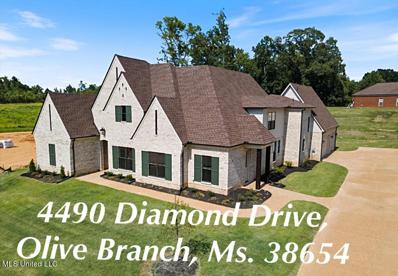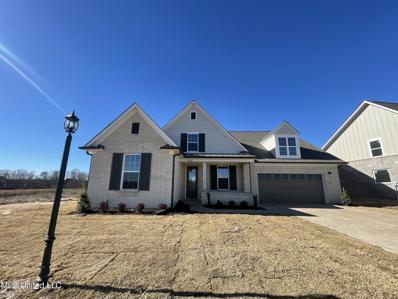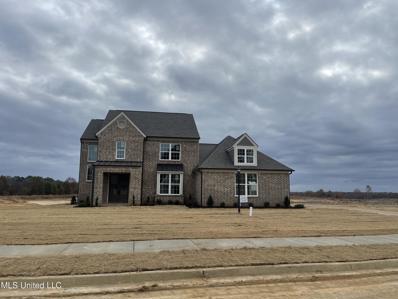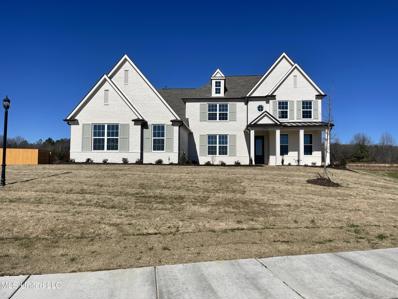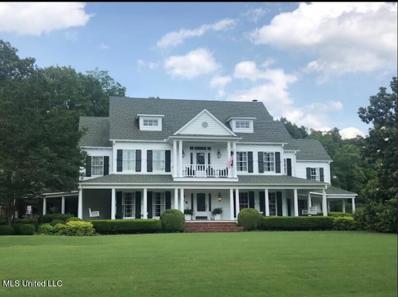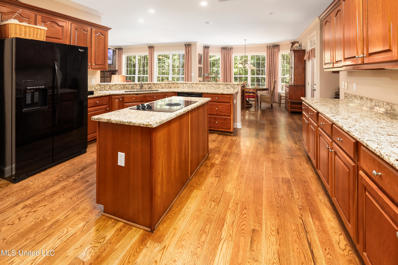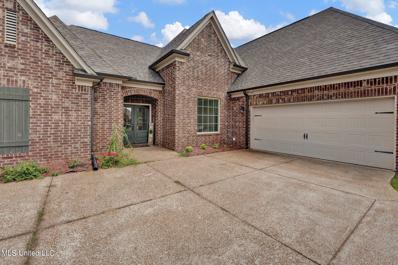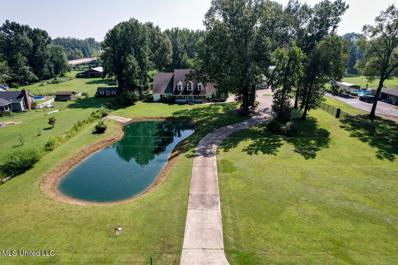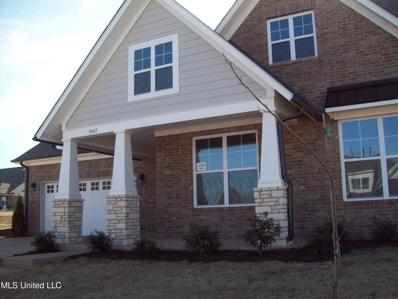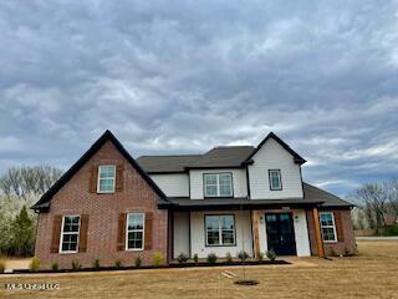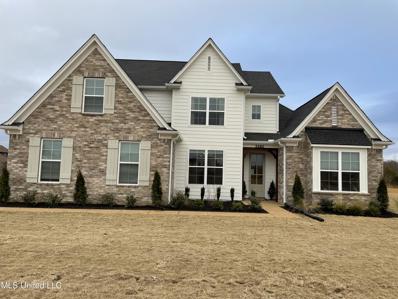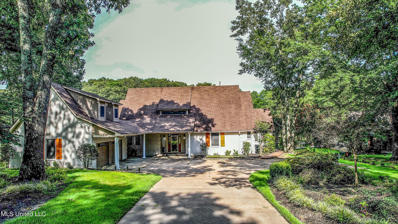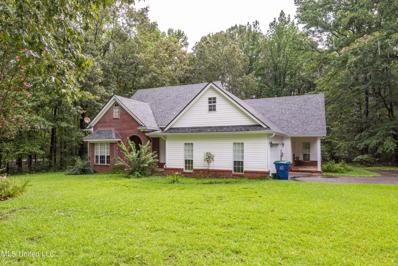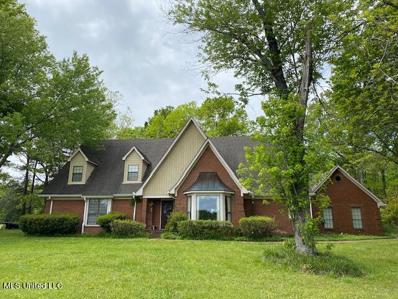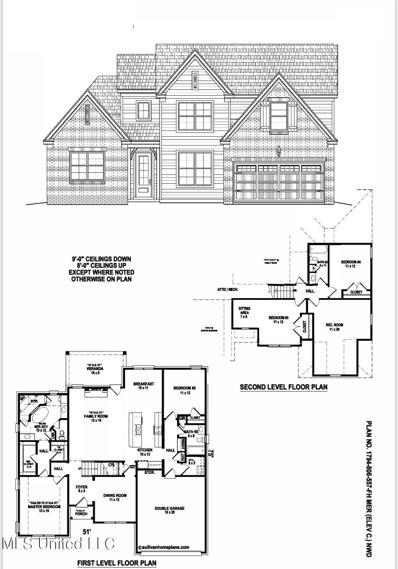Olive Branch MS Homes for Sale
Open House:
Saturday, 4/20 1:00-5:00PM
- Type:
- Single Family
- Sq.Ft.:
- 2,323
- Status:
- Active
- Beds:
- 4
- Lot size:
- 0.4 Acres
- Year built:
- 2024
- Baths:
- 2.00
- MLS#:
- 4065015
- Subdivision:
- Pleasant Ridge Estates
ADDITIONAL INFORMATION
APRIL SPECIAL: Builder is offering $5,000 design center credit towards options for any house that goes under contract during the month of April, including pre-sales! Builder is offering up to $12,000 towards closing costs credit or interest rate buydown with a preferred lender. Estimated completion early May 2024. Prices starting in the 370's, presales and specs are available! This beautiful home offers an open concept floor plan with the kitchen and eating area looking in the family room with fireplace. Walking into the home you will see LVP flooring throughout the foyer, family room, kitchen with eating area and hallways. The kitchen contains stainless steel appliances with granite counter tops. Split floor plan, the master bedroom is on one side of the home with a large master bath with a stand-alone tub and tile shower. Share a vanity with two sinks but you don't have to share your walk-in closet, there is one for each of you. On the other side of the downstairs, you will find two additional bedrooms and a bathroom. There is also a large pantry and a utility room with LVP flooring. Upstairs you will find a large recreational room with closet (4th bedroom). Disclaimer: photos on this site may not be actual representations of standard features in homes but some may show upgrades.
- Type:
- Single Family
- Sq.Ft.:
- 3,150
- Status:
- Active
- Beds:
- 5
- Lot size:
- 0.34 Acres
- Year built:
- 2024
- Baths:
- 3.00
- MLS#:
- 4065002
- Subdivision:
- Hawks Crossing
ADDITIONAL INFORMATION
Hawks Crossing: A community in Olive Branch. This Landry floor plan is a 3150 square foot home featuring 9 foot ceilings downstairs and 8 foot ceilings upstairs, as well as open concept living. Estimated Completion: May 2024
- Type:
- Single Family
- Sq.Ft.:
- 2,789
- Status:
- Active
- Beds:
- 5
- Lot size:
- 0.7 Acres
- Year built:
- 2024
- Baths:
- 3.00
- MLS#:
- 4064630
- Subdivision:
- The Neighborhood At Belle Pointe
ADDITIONAL INFORMATION
April SPECIAL: Builder is offering $5,000 design center credit towards options for any house that goes under contract during the month of April, including pre-sales! Pre-sales and specs are available, prices starting in the 440's! Estimated completion is early May 2024. Builder is offering up to $14,000 towards closing costs credit or interest rate buydown with a preferred lender. Welcome to The Neighborhood at Belle Pointe! This home is located on a large 3/4 acre lot. This beautiful home offers an open concept floor plan with the kitchen and eating area looking into the family room with a gas fireplace. Walking into the home you will see LVP flooring throughout the foyer, dining room, family room, kitchen, and hallways. The kitchen contains granite countertops and GE stainless steel appliances. Split floor plan, with the master bedroom on one side of the home with a large master bath with a stand-alone tub and walk through shower, tile floors, double vanity, and two walk in closets. On the other side of the downstairs, you will find an additional bedroom, bathroom, and large utility room with LVP flooring. Head upstairs to find two more bedrooms, another bathroom, and large bonus room (5th bedroom). **Disclaimer Video is of a previously finished Home, may not be actual representations of standard features in homes but some may show upgrades.
- Type:
- Single Family
- Sq.Ft.:
- 4,883
- Status:
- Active
- Beds:
- 6
- Lot size:
- 0.6 Acres
- Year built:
- 2007
- Baths:
- 5.00
- MLS#:
- 4064462
- Subdivision:
- Cherokee Ridge
ADDITIONAL INFORMATION
Seller offering 1 year Home Warranty. Walk outside to a one of a kind view, with water views and a beautiful golf course. Welcome home to this one of a kind custom built home with all the amenities. 6 bed 5 bath at 4883 sq ft. There is plenty of room for every activity and the biggest families! 3 car garage, for plenty of storage. Custom cabinetry in kitchen and granite coutner tops. Crown Molding throughout. High ceilings. Come see this one of a kind home today!
- Type:
- Single Family
- Sq.Ft.:
- 4,400
- Status:
- Active
- Beds:
- 5
- Lot size:
- 0.3 Acres
- Year built:
- 2023
- Baths:
- 5.00
- MLS#:
- 4064400
- Subdivision:
- Wise Woods
ADDITIONAL INFORMATION
Gorgeous 5 Bedroom 4.5 bathroom Home in desirable Olive Branch Neighborhood. Home Features a private in law suite, a massive kitchen island , Gas Cooktop , double ovens, additional vegetable sink, spa primary bathroom with soaking tub and spacious wrap around closet, wine cellar , bonus/playroom and second floor balcony. This is the perfect home for a large family to enjoy and entertain. Seller is offering a 2/1 Interest Rate Buy Down!
- Type:
- Single Family
- Sq.Ft.:
- 2,671
- Status:
- Active
- Beds:
- 5
- Lot size:
- 0.69 Acres
- Year built:
- 1973
- Baths:
- 4.00
- MLS#:
- 4064168
- Subdivision:
- Blocker Pass
ADDITIONAL INFORMATION
Nicely sized 5 Bedroom and 4 Bath home with Living Room, Family Room, Kitchen, and Laundry Room. Home has 2671 heated square feet with the Primary Bedroom up along with 2 other Bedrooms and 2 Bedrooms down. Freshly painted interior with brand new carpeting along with newly painted rear deck for entertainment of friends and family. House comes with secondary structure in rear yard as well as two storage sheds as well. Large front yard with lots of parking with a separately paved area as well. Located on corner lot and has some fenced in areas as well. A great value for the area and provides for either a guest house or ''she shed'' with its secondary structure. Very close to all schools, shopping and restaurants.
Open House:
Saturday, 4/20 1:00-6:00PM
- Type:
- Single Family
- Sq.Ft.:
- 2,220
- Status:
- Active
- Beds:
- 5
- Lot size:
- 0.25 Acres
- Year built:
- 2023
- Baths:
- 3.00
- MLS#:
- 4063856
- Subdivision:
- The Preserve At Cedar Bluff
ADDITIONAL INFORMATION
Inside pictures are of another Dove floor plan. Welcome to this beautiful new home tucked away in a quiet neighborhood in Olive Branch built by a company known for top quality construction. This is the Dove floor plan featuring an open-concept, split bedroom layout with so much natural light! There is a gas fireplace in the family room with a cedar floating mantle which opens into the kitchen offering granite counter tops, a breakfast bar, and stainless steel appliances. The private primary bedroom has an en-suite bathroom with a double vanity, separate walk-in shower and tub, and dual walk-in closets. There are two other bedrooms on the main level and two more and a full bathroom on the second level. The 5th bedroom could also serve as the Bonus Room! Schedule your private showing today or visit the model home located at 10190 May Flowers St open Mon,Thurs,Fri, Sat 1- 6 and Sun 2-5. Builder is offering a builder bonus of 2.5 % through April 30.
- Type:
- Single Family
- Sq.Ft.:
- 1,100
- Status:
- Active
- Beds:
- 3
- Lot size:
- 11.3 Acres
- Year built:
- 1979
- Baths:
- 2.00
- MLS#:
- 4063733
- Subdivision:
- Metes And Bounds
ADDITIONAL INFORMATION
Secluded 3 bedroom 2 bath renovated home nestled in the trees on 11 Acres. Want to be close to city conveniences, but on your own private land like you are miles out in the country? Come check out this place. There is a clearing where another house can be built. This is not part of a Home Owner Association. Septic Tank. Public Water. Propane Gas for Heating & Cooking.
- Type:
- Single Family
- Sq.Ft.:
- 3,360
- Status:
- Active
- Beds:
- 4
- Lot size:
- 0.46 Acres
- Year built:
- 2021
- Baths:
- 3.00
- MLS#:
- 4062486
- Subdivision:
- The Retreat At Center Hill
ADDITIONAL INFORMATION
Your dream home awaits! Built in 2021, this home is loaded with upgrades! Open floor plan with gleaming hardwood floors and a stunning chef's kitchen. Kitchen features white cabinets, granite counters, stainless steel appliances-double oven, built in microwave, gas cooktop and walk in pantry. Cute coffee bar or butlers pantry! Large primary suite with a dreamy, spa like bathroom-deep soaking tub, large, tiled shower, double vanity and two walk in closets. The other 3 bedrooms each have large, walk in closets. Plantation shutters downstairs, faux wood blinds and drapes upstairs. The home is situated on a huge lot, towards the back of the neighborhood on a dead end street. And did I mention, there are no neighbors behind you!? Extended driveway with iron gate and massive patio expansion, that would make an amazing basketball court or outdoor kitchen. Plenty of room to add a pool. 3 car garage with epoxy floors offers extra parking spaces or storage. Schedule your private tour of this gorgeous home today!
- Type:
- Single Family-Detached
- Sq.Ft.:
- 4,999
- Status:
- Active
- Beds:
- 6
- Year built:
- 2005
- Baths:
- 5.10
- MLS#:
- 10159644
- Subdivision:
- Cherokee Ridge
ADDITIONAL INFORMATION
Spacious home in the Cherokee Golf Course community, recently renovated to include new roof, covered deck, heat and air units, thermostats, nail down hardwood floors, paint, kitchen countertops, all the way down to the kitchen sink. Three bedrooms down including two primary suites, formal dining, large breakfast room, and a sunroom. Three big bedrooms up (one with private bath) plus a media/bonus room and jack-and-jill bath. The oversized garage was painted a year ago and includes insulated door
Open House:
Saturday, 4/20 12:00-2:00PM
- Type:
- Single Family
- Sq.Ft.:
- 4,072
- Status:
- Active
- Beds:
- 4
- Lot size:
- 0.52 Acres
- Year built:
- 2023
- Baths:
- 4.00
- MLS#:
- 4061452
- Subdivision:
- Dawkins Farm
ADDITIONAL INFORMATION
**MAJOR PRICE IMPROVEMENT ** THE EXECUTIVE LUXURY DREAM HOME WITH ''ALL OF THE BELLS & WHISTLES'' IN THE SOUGHT AFTER PRESTIGIOUS DAWKINS FARM SUBDIVISION SITUATED ON A LARGE 1/2 ACRE LOT! MOVE-IN READY! 4 BEDROOMS AND 3 1/2 BATHS WITH A MASSIVE BONUS/MEDIA ROOM ~ OVERSIZED 3-CAR GARAGE ~ LARGE FOYER ~ FORMAL DINING ROOM W/ CUSTOM WAINSCOTING ACCENT WALL~ LIVING ROOM W/ TALL CEILINGS, BEAUTIFUL HARDWOOD FLOORING, HEAVY CUSTOM CROWN MOLDING, FIREPLACE W/ CUSTOM WAINSCOTING TRIM, & CUSTOM BUILT-INS ~ BREATHTAKING CHEF'S KITCHEN W/ MASSIVE CENTER ISLAND, CUSTOM PENDANT LIGHTING, STAINLESS STEEL APPLIANCES, DOUBLE WALL OVENS, CUSTOM HIGH-END CABINETS W/ OPEN DECORATIVE INLAYS, 5-BURNER GAS COOK-TOP, CUSTOM MARBLE BACKSPLASH, & RECESSED LIGHTING. ~ LARGE BREAKFAST AREA W/ CUSTOM SHIPLAP ACCENT WALL & CUSTOM CHANDELIER ~ SPACIOUS 20X14 PRIMARY BEDROOM W/ CUSTOM CEDAR BEAMS, DOUBLE TRAYED CEILINGS, CUSTOM CROWN MOLDING, AND LOTS OF WINDOWS FOR NATURAL LIGHT~ UNIQUE KING SPA-PRIMARY BATHROOM W/ CUSTOM WAINSCOTING TRIM, LARGE 6'FT SOAKER TUB, CUSTOM ZERO-ENTRY WALK-IN SHOWER W/ CUSTOM TILE & DOUBLE SHOWER HEADS, MASSIVE DOUBLE VANITY SINKS W/ CUSTOM BUILT-IN MAKE-UP STATION, & MASSIVE CUSTOM WALL TO WALL MIRRORS W/ BEVELED EDGES. ~ MASSIVE WALK-IN PRIMARY CLOSET W/ CUSTOM SHELVING & SHOE SHELVES ~ LARGE LAUNDRY ROOM W/ CUSTOM CABINETS, HANGING ROD, & FOLDING TABLE W/ SLAB GRANITE COUNTERTOPS ~ 2 ADDITIONAL LARGE BEDROOMS DOWNSTAIRS ADJACENT TO A FULL BATH W/ ZERO-ENTRY CUSTOM TILED WALK-IN SHOWER, A PRIVATE OFFICE AT THE FRIENDS ENTRANCE AND AN ADDITIONAL 1/2 BATH ~ CUSTOM MUD ROOM LOCKERS W/ COAT HANGERS ~ STAIRS HAVE WOOD TREADS AND WROUGHT IRON RAILING LEADING UPSTAIRS TO HUGE BEDROOM W/ A LARGE WALK-IN CLOSET AND JACK & JILL FULL BATH. A MASSIVE BONUS / RECREATION ROOM THAT ALSO CAN BE CONVERTED INTO A 5th BEDROOM BY ONLY ADDING A CLOSET. LARGE WALK-IN ATTIC ~ DID I FORGET TO MENTION THAT THIS GORGEOUS LUXURY DREAM HOME IS EQUIPPED WITH A ENERGY SAVING ENCAPSULATED SPRAY FOAM INSULATION AND THE HVAC SYSTEMS HAVE HEAT PUMPS. ~LARGE OVERSIZED REAR COVERED PATIO W/ CUSTOM TRIMMED CEILING AND LARGE CUSTOM CEDAR COLUMNS OVERLOOKING A SPACIOUS BACKYARD THAT WOULD BE GREAT FOR A CUSTOM BUILT IN-GROUND POOL. THIS GORGEOUS LUXURY DREAM HOME IS BREATHTAKING FROM THE MOMENT YOU WALK IN! THIS BEAUTY IS DEFINITELY A MUST SEE!!! SCHEDULE YOUR APPOINTMENT TODAY! YOU WILL BE AMAZED AT ALL OF THE ADDED FEATURES & UPGRADES!
- Type:
- Single Family
- Sq.Ft.:
- 2,619
- Status:
- Active
- Beds:
- 3
- Lot size:
- 0.21 Acres
- Year built:
- 2023
- Baths:
- 2.00
- MLS#:
- 4061171
- Subdivision:
- The Highlands At Forest Hill
ADDITIONAL INFORMATION
The Westgate is a home that offers over 2,600 heated square feet. To start, the Westgate includes 3 bedrooms, great room, formal dining room, entry, breakfast room, and laundry room - all on the main level of the home. Secondary bedrooms on the first floor have a shared bath. Upstairs is the finished bonus room. To increase living space we have included the large indoor sunroom with beautiful windows allowing all the natural sunlight you could want. There is also a covered porch that is 14'10''X13' A great place for outside entertaining! The master bedroom suite is star of this home with a large master closet with access to the laundry room, split vanities, King Spa Shower with separate tub and very nice decorative ceiling in the master bedroom. No City taxes and Center Hill Schools make this the perfect location.
- Type:
- Single Family
- Sq.Ft.:
- 3,294
- Status:
- Active
- Beds:
- 4
- Lot size:
- 0.51 Acres
- Year built:
- 2023
- Baths:
- 4.00
- MLS#:
- 4061102
- Subdivision:
- The Highlands At Forest Hill
ADDITIONAL INFORMATION
The Chestnut A is a show stopper for sure!! As you enter the home you have a welcoming foyer that leads to the open dining, living and kitchen. Downstairs are 2 bedrooms with the secondary bedroom en-suite. Just across the hall is a half bath for guests. The large Butler Pantry is so convenient when entertaining and need the extra counter space. The 8 ft. doors, oak treads, soft close cabinets and drawers are some of the Executive features that are included. Granite and quartz counter tops and hardwood in primary. Upstairs are 2 bedrooms, Jack & Jill bath and large bonus with high ceilings. The lot is .51/ac. Center Hill Schools and No City Taxes make this a great location.
- Type:
- Single Family
- Sq.Ft.:
- 3,648
- Status:
- Active
- Beds:
- 5
- Lot size:
- 1.03 Acres
- Year built:
- 2023
- Baths:
- 4.00
- MLS#:
- 4060403
- Subdivision:
- The Highlands At Forest Hill
ADDITIONAL INFORMATION
This beautiful Rhodes estate plan is sitting on just over an acre lot. This home offers a 5 bedroom with an en suite on the first floor as well as a primary bedroom. You decide how much entertaining space you need. Also included is a formal dining room. An oversized granite-topped island anchors the kitchen can be utilized from the kitchen, breakfast room and great room. Upstairs are 3 additional bedrooms, a jack-n-jill bath and large playroom. You will enjoy the sunroom or can be used as an office. This home should be completed mid December
- Type:
- Single Family
- Sq.Ft.:
- 7,400
- Status:
- Active
- Beds:
- 5
- Lot size:
- 3.24 Acres
- Year built:
- 1989
- Baths:
- 6.00
- MLS#:
- 4059913
- Subdivision:
- Hunters Run
ADDITIONAL INFORMATION
Seller requires Proof of Funds from a reputable Bank for a Cash sale; a Prequalification Letter from a reputable Lender if Buyer will be making the purchase with a loan. Enjoy all that a Metropolitan City offers, but come to a slower pace of Country living. This custom built, one of a kind beauty offers living at its best. Situated on 3+ acres with mature Magnolia, Dogwood and Ancient Oak , 5BR, 5 1/2 Baths features approximately 7400 SFH, Gunite Pool, Gazabo, Lighted Tennis Courts, Detached Dbl, Garage/Workshop, wraparound Porches, Hardwood, Brick and several BRs with Carpet, generous millwork, 9' smooth ceilings. Set up your private viewing, this is your opportunity to own a ONE OF A KIND HOME! New roof on Primary House, Detached Garage and Pool/Guest House.
- Type:
- Single Family
- Sq.Ft.:
- 3,515
- Status:
- Active
- Beds:
- 4
- Lot size:
- 0.77 Acres
- Year built:
- 2001
- Baths:
- 4.00
- MLS#:
- 4058829
- Subdivision:
- Oakwood Park
ADDITIONAL INFORMATION
Welcome to this immaculate, one-owner custom built home in beautiful and established Oakwood Park neighborhood. This 4 bedroom/3.5 bath stunner has it all- fantastic curb appeal, large front porch, beautiful private back yard, and even comes with an additional lot (totaling 1.52 acres over both lots). The view off the back deck overlooking the woods has a countryside feel. Owners hate to leave their beautiful, well-kept home and their fantastic neighbors.
- Type:
- Single Family
- Sq.Ft.:
- 2,640
- Status:
- Active
- Beds:
- 5
- Lot size:
- 0.6 Acres
- Year built:
- 2020
- Baths:
- 3.00
- MLS#:
- 4058577
- Subdivision:
- Ross Meadows
ADDITIONAL INFORMATION
PRICE REDUCED BY $15,000 AND FRESH INTERIOR PAINT !!! A quaint home situated in a serene well established community awaits the perfect savvy homebuyer. Come bring your buyers to take a sneak peek at this beautiful lot that features stunning hardwood flooring throughout the living areas. Plus, this gorgeous gem boasts a huge back yard lot that will keep you stargazing all the way through summer/ 5 bed or 4 with bonus (3 down and 4th up with bonus room). Split floor plan. Open kitchen , with island and granite countertops. House is full of upgrades. House is only 3 years old . All offers must include a pre -approval letter. Thanks for showing!
- Type:
- Single Family
- Sq.Ft.:
- 5,000
- Status:
- Active
- Beds:
- 6
- Lot size:
- 3 Acres
- Year built:
- 1998
- Baths:
- 6.00
- MLS#:
- 4058544
- Subdivision:
- Pleasant Hill Estates East
ADDITIONAL INFORMATION
If you're looking for a place to live...I mean REALLY LIVE...this is the perfect property. The home itself was custom built with spacious rooms, both upstairs and downstairs. Every room has gorgeous details, like crown molding, beautiful flooring, granite countertops, large closets, built-in bookcases, smooth ceilings, and a spa-inspired primary bathroom...only to name a few. Upstairs, you'll be able to entertain in style with a gameroom meant for a king - or queen! Outside, spend many evenings on the back patio with outdoor kitchen and cozy fireplace. Don't worry about mosquitos because there's a retractable screen for your comfort. Go right out to the patio to cool off in the pool. The pool house means no wet feet inside. Store all your toys and tools in the detached 3-car garage. You have to see it to believe it!
- Type:
- Single Family
- Sq.Ft.:
- 2,339
- Status:
- Active
- Beds:
- 3
- Lot size:
- 0.2 Acres
- Year built:
- 2023
- Baths:
- 2.00
- MLS#:
- 4055947
- Subdivision:
- Edgewater
ADDITIONAL INFORMATION
Schilling B
Open House:
Saturday, 4/20 1:00-6:00PM
- Type:
- Single Family
- Sq.Ft.:
- 2,848
- Status:
- Active
- Beds:
- 5
- Lot size:
- 1 Acres
- Year built:
- 2023
- Baths:
- 3.00
- MLS#:
- 4055802
- Subdivision:
- Southbranch
ADDITIONAL INFORMATION
Beautiful NEW Construction! Welcome to Southbranch Subdivision Right off of Pleasant Hill rd. and Goodman Rd.. Great Schools and close to dinning ,entertainment and Shopping. The Magnolia Floor Plan A offers five bedrooms and three baths. This home has open floor plan with high ceilings ,a balcony that over looks the down stairs. The Beautiful kitchen has stainless steel appliances, granite counter tops and custom built cabinets .There is LVP throughout the Living areas and carpet in all the bedrooms . The Primary bedroom has an suite bathroom offering a double vanity, separate shower, tub and huge walk-in closet! Upstairs are three more bedrooms and a full bathroom!! The fifth bedroom could serve as a Bonus Room!! The home has an inviting covered front porch and spacious covered back patio! Spend your Mornings drinking coffee and afternoon drinking Sweet Tea on the outside living space of your choice. All on a 1 Acre Lot! Open house Hours Are Tues.Thur. Fri. Sat. 1-6 and Sun.2-5
- Type:
- Single Family
- Sq.Ft.:
- 2,555
- Status:
- Active
- Beds:
- 5
- Lot size:
- 0.62 Acres
- Year built:
- 2023
- Baths:
- 3.00
- MLS#:
- 4055649
- Subdivision:
- Southbranch
ADDITIONAL INFORMATION
SOUTHBRANCH MODEL HOME IS OPEN! Model is open Sunday 2-5 pm & Tues. Thurs. Fri.Sat. 12 am-5 pm. The Cypress B Plan by Meridian Premier Homes on a Beautiful Lot. This elegant 5 bedroom/ 3 baths is meant for entertaining. Impressive entrance gives way to Formal Dining Room, Great Room which leads to the open Kitchen and breakfast Room. The Primary Bedroom and the 2 nd bedroom are downstairs. Upstirs you will have 3 bedroom or 2 Bedroom w/Bonus and Full Bath. Coved Patio. Two Car Garage.' Lots available to build on as well.
- Type:
- Single Family
- Sq.Ft.:
- 4,042
- Status:
- Active
- Beds:
- 4
- Lot size:
- 1.3 Acres
- Year built:
- 1999
- Baths:
- 5.00
- MLS#:
- 4054987
- Subdivision:
- Delma Estates
ADDITIONAL INFORMATION
This breathtaking 4-bedroom, 4 1/2-bathroom lake home is nestled in the heart of peace and tranquility. It offers captivating views of a private lake stock with fish, a beautiful expansive deck, lush greenery, and a luxury patio gazebo, which makes it an ideal retreat for nature lovers. The 2 car detached garage has a private entrance and separate access from the main residence to a separate apartment makes the property inviting for hosting guests or serving as an additional method to generate income through Airbnb or long term rentals. Meals can be created in the modern gourmet kitchen that is equip with high-end stainless steel appliances, granite countertops, and ample storage. The main residence is very spacious and offers a living area with an open-concept that includes a cozy fireplace for chilly evenings and large windows which provide panoramic views of the lake and surrounding landscape. The future owner of this beautiful home can also enjoy views of the lake from the deck, which can be accessed through the master suite, that includes a fire place, a sitting area, walk-in closet and a luxurious en-suite bathroom. Scenic views can also be enjoyed via the other two bedrooms. Don't miss out on the opportunity to own this beautiful lakefront property! This home has it all!
- Type:
- Single Family
- Sq.Ft.:
- 2,503
- Status:
- Active
- Beds:
- 4
- Lot size:
- 3.5 Acres
- Year built:
- 1999
- Baths:
- 3.00
- MLS#:
- 4053180
- Subdivision:
- Payne Park
ADDITIONAL INFORMATION
Don't miss this fantastic home situated on a beautiful 3.5 acres with lots of trees.. The lot backs up to Dawkins Farms subdivision. Home is on one level. Roof is brand new approximately 3 months old. This home boasts a desirable floor plan with the Master bedroom, master bathroom and 2nd bedroom with a bathroom in the hall as a split floorplan. There is a sitting area in the kitchen. a formal dining room and just off of the kitchen are 2 more bedrooms that share a Jack and Jill bathroom, and an enclosed sunroom.
- Type:
- Single Family
- Sq.Ft.:
- 3,150
- Status:
- Active
- Beds:
- 3
- Lot size:
- 7.3 Acres
- Year built:
- 1988
- Baths:
- 4.00
- MLS#:
- 4051510
- Subdivision:
- Metes And Bounds
ADDITIONAL INFORMATION
This home sits on 7.3 acres more or less, has 3 bedrooms, office or could be mother in law wing which has a full bath, master bedroom is huge with nice salon bath, formal dining room, kitchen has a nice size island & breakfast bar overlooking the breakfast area, large greatroom overlooked from the balcony above where there is one bedroom and one full bath, walk in attic space, large covered back porch, beautiful setting, home is being sold as is condition. Perfect place for horses, property is fenced., large barn. This property is already zoned C-4 Commercial.
- Type:
- Single Family
- Sq.Ft.:
- 2,548
- Status:
- Active
- Beds:
- 5
- Lot size:
- 0.24 Acres
- Year built:
- 2023
- Baths:
- 3.00
- MLS#:
- 4049371
- Subdivision:
- The Preserve At Cedar Bluff
ADDITIONAL INFORMATION
Pictures are of a previously built plan. Welcome Home to one of the newest subdivisions in Olive Branch, The Preserve at Cedar Bluff. This beautiful home features a formal dining room , modern kitchen with granite countertops , white cabinets and stainless steel appliances that opens to the family room which boasts tall ceilings and a gas fireplace. This split bedroom floorplan has the primary bedroom located on one side of the home with a fabulous ensuite bathroom featuring his/her closets, two vanities and a walk through shower. The additional bedroom and bathroom offer privacy on the other side of the home. There are two more bedrooms, a bonus room which can serve as the 5th bedroom and bathroom upstairs. This home is in slab stage. Builder is offering a 2.5 % Builder Bonus PLUS A FRIDGE AND BLINDS through APRIL 30!!! Don't miss out!
Andrea D. Conner, License 22561, Xome Inc., License 21183, AndreaD.Conner@xome.com, 844-400-XOME (9663), 750 State Highway 121 Bypass, Suite 100, Lewisville, TX 75067

The data relating to real estate for sale on this web site comes in part from the IDX/RETS Program of MLS United, LLC. IDX/RETS real estate listings displayed which are held by other brokerage firms contain the name of the listing firm. The information being provided is for consumer's personal, non-commercial use and will not be used for any purpose other than to identify prospective properties consumers may be interested in purchasing. Information is deemed to be reliable but not guaranteed. Copyright 2021 MLS United, LLC. All rights reserved.

All information provided is deemed reliable but is not guaranteed and should be independently verified. Such information being provided is for consumers' personal, non-commercial use and may not be used for any purpose other than to identify prospective properties consumers may be interested in purchasing. The data relating to real estate for sale on this web site is courtesy of the Memphis Area Association of Realtors Internet Data Exchange Program. Copyright 2024 Memphis Area Association of REALTORS. All rights reserved.
Olive Branch Real Estate
The median home value in Olive Branch, MS is $324,250. This is higher than the county median home value of $184,900. The national median home value is $219,700. The average price of homes sold in Olive Branch, MS is $324,250. Approximately 71.47% of Olive Branch homes are owned, compared to 23.29% rented, while 5.25% are vacant. Olive Branch real estate listings include condos, townhomes, and single family homes for sale. Commercial properties are also available. If you see a property you’re interested in, contact a Olive Branch real estate agent to arrange a tour today!
Olive Branch, Mississippi has a population of 36,033. Olive Branch is less family-centric than the surrounding county with 32.93% of the households containing married families with children. The county average for households married with children is 34.57%.
The median household income in Olive Branch, Mississippi is $70,572. The median household income for the surrounding county is $62,595 compared to the national median of $57,652. The median age of people living in Olive Branch is 37 years.
Olive Branch Weather
The average high temperature in July is 90.9 degrees, with an average low temperature in January of 28.8 degrees. The average rainfall is approximately 55 inches per year, with 2.8 inches of snow per year.
