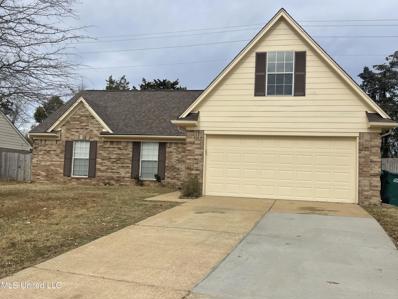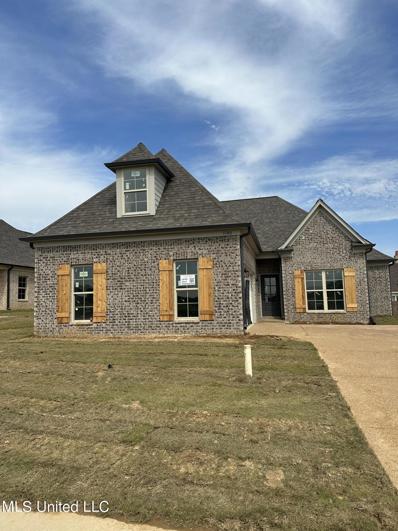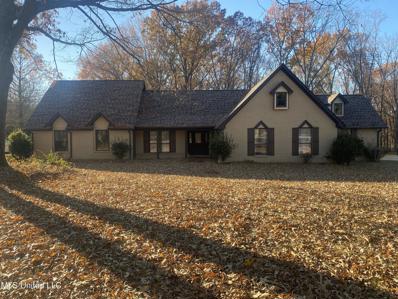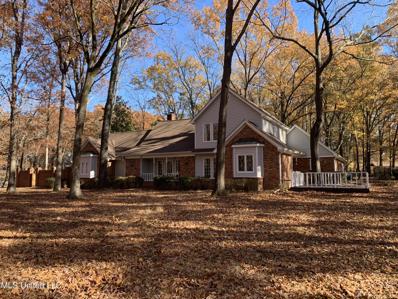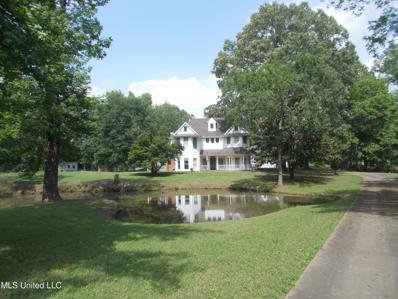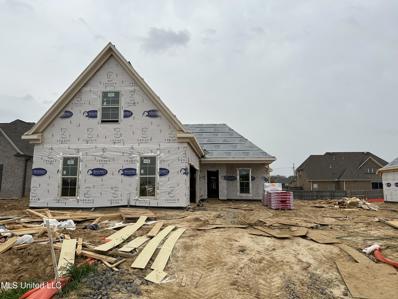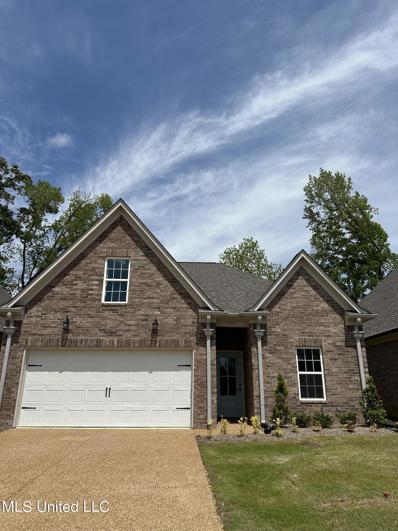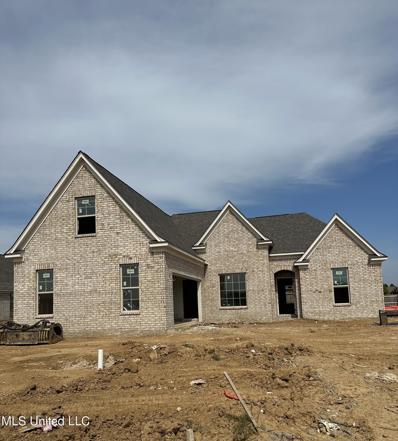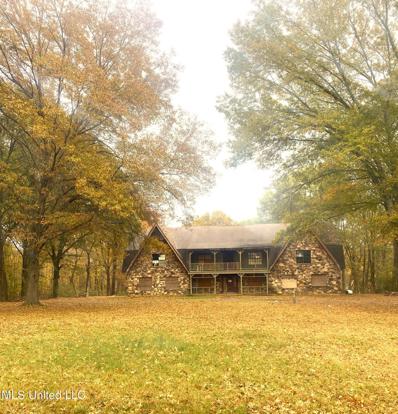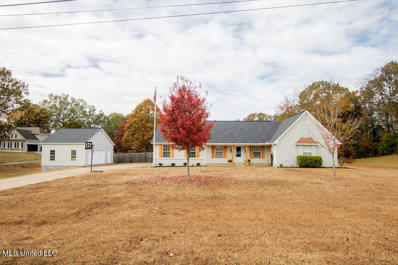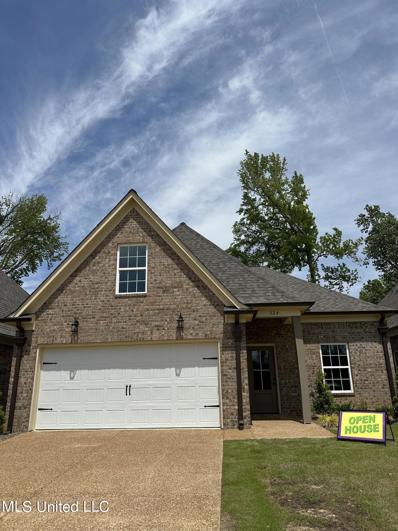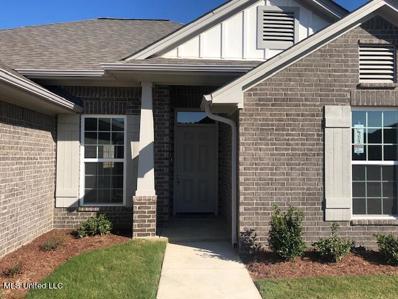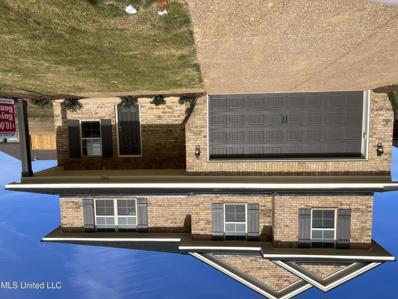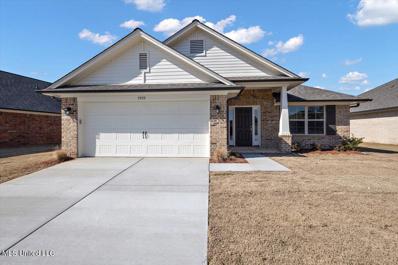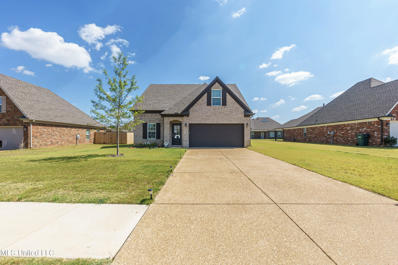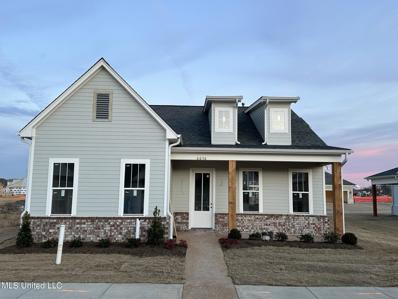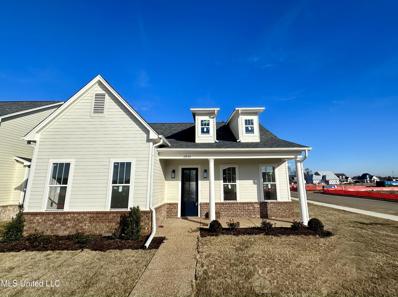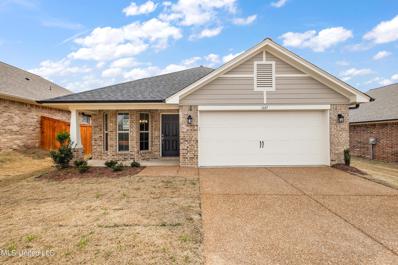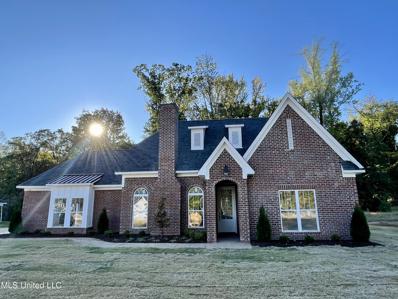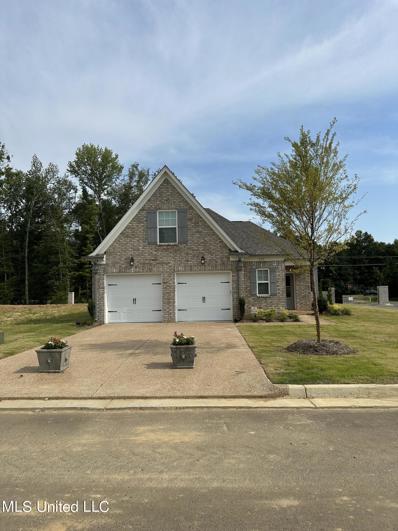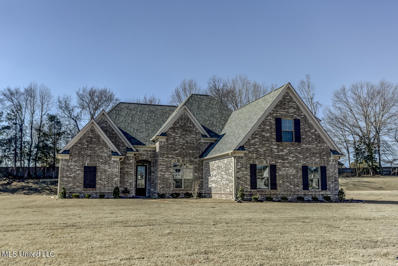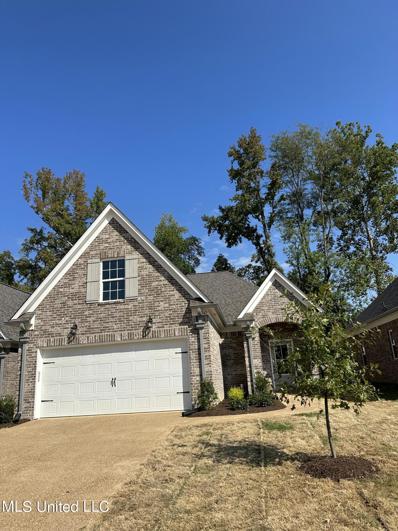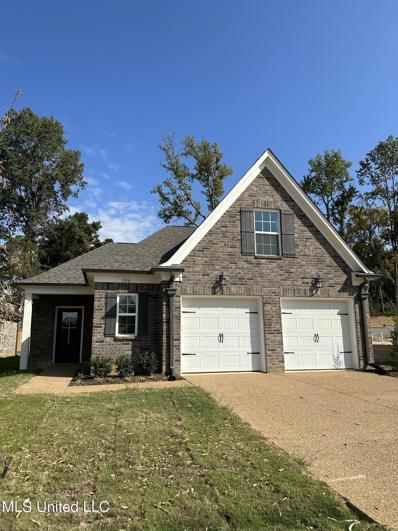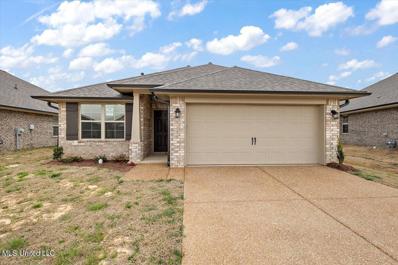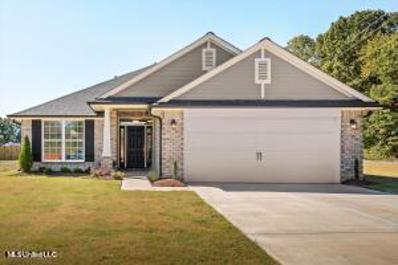Southaven MS Homes for Sale
- Type:
- Single Family
- Sq.Ft.:
- 1,728
- Status:
- Active
- Beds:
- 4
- Lot size:
- 0.19 Acres
- Year built:
- 2007
- Baths:
- 2.00
- MLS#:
- 4066722
- Subdivision:
- Deerchase
ADDITIONAL INFORMATION
Remodeled four-bedroom two-bathroom home featuring a modern design. Three bedrooms are on the main floor with an additional private bedroom upstairs. The kitchen boasts with a backsplash and complemented by new flooring throughout the home. Plush carpeting enhances the cozy ambiance, creating a welcoming atmosphere for each room.
- Type:
- Single Family
- Sq.Ft.:
- 2,088
- Status:
- Active
- Beds:
- 4
- Lot size:
- 0.2 Acres
- Year built:
- 2024
- Baths:
- 2.00
- MLS#:
- 4066504
- Subdivision:
- Lakes Of Nicholas
ADDITIONAL INFORMATION
APRIL SPECIAL: Builder is offering $5,000 design center credit towards options for any house that goes under contract during the month of April, including pre-sales! Builder is offering up to $10,000.00 towards buyers closing costs credit or interest rate buydown with preferred lender! Estimated completion May 2024. The Aubree A plan. Entering the home, you will find LVP floors that flow through the halls, kitchen with eating area, dining room, and family room. The large family room has a gas log fireplace. The kitchen contains beautiful cabinets, granite tops, and a large center island perfect for bar stools. On one side of the downstairs, you will find the master suite. The large master bedroom contains trayed ceilings. You walk into a bathroom with a large tile shower, stand-alone tub, vanity with two sinks, and a large walk-in closet. On the other side of the downstairs, you will find two more bedrooms, bathroom, and utility room with LVP flooring. Upstairs is a large recreational room with a closet (4th bedroom).
- Type:
- Single Family
- Sq.Ft.:
- 3,215
- Status:
- Active
- Beds:
- 4
- Lot size:
- 1.5 Acres
- Year built:
- 1983
- Baths:
- 3.00
- MLS#:
- 4066207
- Subdivision:
- Country Oaks Estates
ADDITIONAL INFORMATION
HURRY to see this beautiful home with three full bathrooms in a prime location off Goodman Rd and Getwell. Great opportunity for investors as well. The backyard is truly an oasis! You will love the open layout and split floorplan. New roof June 2023!
- Type:
- Single Family
- Sq.Ft.:
- 5,147
- Status:
- Active
- Beds:
- 4
- Lot size:
- 2.35 Acres
- Year built:
- 1983
- Baths:
- 4.00
- MLS#:
- 4065949
- Subdivision:
- Country Oaks Estates
ADDITIONAL INFORMATION
This 5,147 sq.ft. property includes both a 3,297 sq.ft. main house and a 1,850 sq.ft. guest/pool house. The main house is a 4-bedroom, 3 1/2 bath home featuring spacious living, elegant crown molding in every room, beautiful hardwood floors, central vac, new stain resistant carpet in bedrooms, granite countertops, a 2-year old architectural shingle roof with 50-year GAF Golden Pledge warranty, rain gutters with leaf guards, new downstairs A/C unit, new tankless water heaters, a recently expanded curbside and house turnaround washed aggregate driveway, and a wrought iron/wood fenced yard with new natural wood perimeter fencing. This Country Oaks Estates manor has 2.35 wooded acres located within the quiet, peaceful Southaven Country Oaks community, 5 minutes from Silo Square and the ''Top of the Sipp'' development envisioned to be ''a showcase for Mississippi's culture, activity, food, drink, talent, innovation, and entrepreneurial spirit'' within Southaven's growing, booming, highly sought after Snowden District. A dining room is located off of the main entry. Oversized Great room features gas or wood-burning fireplace. Gourmet kitchen with cooking island has custom cabinets, granite counters and backsplash, raised breakfast bar and cooking island, off-kitchen hall to over-sized laundry room with sink and lots of cabinets. Beautiful sunroom view of spacious backyard patio and wooded acreage. RV Pad. Two bedrooms and 2.5 baths on main floor, with primary bedroom offering his and hers walk-in closets with built-ins and whirlpool tub. All bedrooms have generous walk-in closets. Also features 3rd level custom cedar room. Oversized 2-car garage is attached on side with interior door entry from house along with two storage rooms, one indoor and the other outdoor entry. Above garage is unfinished floored storage space. RV pad, wrought iron/wood fenced yard, and wonderful, cool shade from the hardwood trees scattered in the back and front yards makes it feel 10 degrees cooler all summer long. Pella windows throughout. In-ground Gunite pool (hot tub does not work). Backyard basketball court. Includes new (within last two years): * Carpet (primary & upstairs bedrooms) * Paint (primary bedroom, bath, halls, kitchen, laundry, and guest house bedroom) * Tankless water heaters with transferable warranty * A/C unit with transferable warranty * Garage doors with transferable warranty * Natural wood perimeter privacy fence, 10 year materials warranty * Driveway with exposed aggregate curbside * Roofs on both main house and guest house come with a transferable Gold Medallion 50-year warranty installed by a local GAF Factory-Certified Masters Elite Contractor.
- Type:
- Single Family
- Sq.Ft.:
- 3,428
- Status:
- Active
- Beds:
- 4
- Lot size:
- 4.46 Acres
- Year built:
- 1987
- Baths:
- 4.00
- MLS#:
- 4065900
- Subdivision:
- Valley Grove Plantation
ADDITIONAL INFORMATION
This stunning home sits on 4.5 acres of lush, tree-lined land, offering the perfect balance of privacy and convenience. The property features a sparkling in-ground pool, perfect for enjoying the warm weather, as well as a 30x40 detached 3-car garage and a 20x20 workshop, providing ample storage and workspace. Additionally, there is a double garage attached to the house, offering even more storage and convenience. To complete this idyllic outdoor setting, there is also a tranquil pond on the property. The interior of the home boasts a great floor plan, with a spacious recreation room located between the double garage and the gourmet eat-in kitchen. The formal dining room and huge great room, complete with a cozy fireplace and built-in shelves, are perfect for entertaining and relaxing. A separate office provides a quiet and private space for work or study. The luxury master bedroom suite is a true retreat, featuring a spacious salon bath for ultimate relaxation. There are also three more bedrooms and two baths upstairs, providing ample space for a growing family or guests. This beautiful home is a rare find, offering both indoor and outdoor spaces for relaxation, entertainment, and storage. Don't miss the opportunity to make this your dream home!
- Type:
- Single Family
- Sq.Ft.:
- 2,047
- Status:
- Active
- Beds:
- 4
- Lot size:
- 0.25 Acres
- Year built:
- 2024
- Baths:
- 2.00
- MLS#:
- 4065396
- Subdivision:
- Lakes Of Nicholas
ADDITIONAL INFORMATION
APRIL SPECIAL: Builder is offering $5,000 design center credit towards options for any house that goes under contract during the month of April, including pre-sales! Builder is offering up to $10,000 towards closing costs credit or interest rate buydown with a preferred lender. Pre-sales and specs are available! Prices starting in the 340's. Welcome to Lakes of Nicholas! Located just minutes from Desoto Central High School, Snowden grove, Silo Square, and so much more! The Harper B plan is estimated to be completed in June 2024. Entering the home, you will find LVP floors that flow through the halls, kitchen with eating area, and family room. The family room has a gas log fireplace to keep you warm on the cold winter nights. The kitchen contains beautiful cabinets, granite counter tops, and a center island perfect for bar stools. On one side of the downstairs, you will find the master suite. The large master bedroom contains trayed ceilings. You walk into the bathroom with a large tile shower, stand-alone tub, vanity with two sinks, and a large walk-in closet. On the other side of the downstairs, you will find two more bedrooms, a bathroom, and utility room with LVP flooring. Upstairs is a large bonus room with a closet (4th bedroom).
- Type:
- Single Family
- Sq.Ft.:
- 1,503
- Status:
- Active
- Beds:
- 3
- Year built:
- 2023
- Baths:
- 2.00
- MLS#:
- 4064878
- Subdivision:
- Central Gardens
ADDITIONAL INFORMATION
Discover your dream in Central Gardens 55+ Retirement Community! Fenced, Gated and Serene. 3 Bedrooms, 2 baths, double garage home overlooking 2 small lakes. Kitchen with custom cabinets, stainless steel appliances, granite countertops, LVP flooring in living room area, kitchen and halls. Handicap access 36'' doors, lever door handles and roll in shower in primary bath. HOA handles yard maintenance and exterior painting of home.
- Type:
- Single Family
- Sq.Ft.:
- 2,147
- Status:
- Active
- Beds:
- 4
- Lot size:
- 0.2 Acres
- Year built:
- 2024
- Baths:
- 2.00
- MLS#:
- 4064853
- Subdivision:
- Lakes Of Nicholas
ADDITIONAL INFORMATION
APRIL SPECIAL: Builder is offering $5,000 design center credit towards options for any house that goes under contract during the month of April, including pre-sales! Builder is offering up to $10,000 towards closing costs credit or interest rate buydown with a preferred lender. Estimated completion June 2024. Pre-sales and specs are available, prices starting in the 340's! The Cambridge B plan. Entering the home, you will find LVP floors that flow through the halls, kitchen with eating area, dining room and family room. The family room has a gas log fireplace to keep you cozy warm on the cold winter nights. The kitchen contains lots of cabinets, granite tops, and a large center island perfect for bar stools. On one side of the downstairs, you will find the master suite. The large master bedroom contains trayed ceilings. You walk into a bathroom with a large tile shower, stand-alone tub, vanity with two sinks, and a large walk-in closet. On the other side of the downstairs, you will find two more bedrooms, bathroom, and utility room with LVP flooring. Upstairs is a large recreational room with a closet (4th bedroom).
- Type:
- Single Family
- Sq.Ft.:
- 6,864
- Status:
- Active
- Beds:
- 6
- Lot size:
- 4.75 Acres
- Year built:
- 1974
- Baths:
- 3.00
- MLS#:
- 4064420
- Subdivision:
- Tall Oaks
ADDITIONAL INFORMATION
Back on Market no fault of Seller Great Bed & Breakfast or Air bnb Potential. Homeowner has Full Restorations Plans available, Good Farm Land as well! Renovation Project :Owner was going to turn into a B&B but you can make it what you want! Needs Major Work but yet has so much character. 2nd structure had previous fire almost 7000 sqft on 4.75 Acres 6 bedroom 3 Full Baths basement, Circular Drive Way, 2 Way Stairway leads to upstairs must experience the grand entry Partially renovated by previous owner Private land property goes back behind home sits back off of Swinnea Sold As -IS Where is! PLEASE DO NOT ACCESS PROPERTY WITHOUT A LICENSED REALTOR! Studs only, ARV for 1st structure $980K ARV for 2nd Stucture $350K
- Type:
- Single Family
- Sq.Ft.:
- 2,500
- Status:
- Active
- Beds:
- 4
- Lot size:
- 2.22 Acres
- Year built:
- 1992
- Baths:
- 3.00
- MLS#:
- 4063849
- Subdivision:
- Wildwood
ADDITIONAL INFORMATION
A unicorn of a home and property in Southaven MS with all bells and whistles. This home has been updated and remodeled with exquisite selections through out. New paint, new granite in kitchen and painted cabinets and new hardware, new interior lighting package, new bathroom fixtures, freshly stained floors in the game room and 4th bedroom, new exterior cedar columns and shutters, a brand new Architectural 30 year shingle roof with workmanship warranty, freshly painted exterior, new exterior door, fresh landscaping, and more. This home comes w it's built in storm shelter in back yard, a home workshop, and a privately owned lake with water system. Desoto Central school district!
- Type:
- Single Family
- Sq.Ft.:
- 1,644
- Status:
- Active
- Beds:
- 3
- Year built:
- 2023
- Baths:
- 2.00
- MLS#:
- 4063555
- Subdivision:
- Central Gardens
ADDITIONAL INFORMATION
Discover your dream in Central Gardens 55+ Retirement Community! Fenced, Gated and Serene. 3 Bedrooms, 2 baths, double garage home overlooking 2 small lakes. Kitchen with custom cabinets, stainless steel appliances, granite countertops, LVP flooring in living room area, kitchen and halls. Handicap access 36'' doors, lever door handles and roll in shower in primary bath. HOA handles yard maintenance and exterior painting of home.
- Type:
- Single Family
- Sq.Ft.:
- 1,820
- Status:
- Active
- Beds:
- 4
- Lot size:
- 0.17 Acres
- Year built:
- 2024
- Baths:
- 2.00
- MLS#:
- 4063313
- Subdivision:
- Deerchase
ADDITIONAL INFORMATION
2-1 Buydown Year 1 (3.49%) (4.49%) Year 2 and (5.49%) all remaining years. GREAT OPPORTUNITY TO OWN THIS BRAND NEW and Spacious 4 Bedroom, 2 Bath Home. Amazing Location. Within Walking distance to Dining, Shopping, Entertainment. Easy access to Interstate and major highways. Close to Hernando, Downtown Memphis, Olive Branch. Upgraded Cabinetry, Flooring and Fixtures. Move In Ready, Easy to Show. Less than 1 mile from Desoto Central.
$327,400
3342 Cable Lane Southaven, MS 38672
- Type:
- Single Family
- Sq.Ft.:
- 2,029
- Status:
- Active
- Beds:
- 4
- Lot size:
- 0.16 Acres
- Year built:
- 2024
- Baths:
- 3.00
- MLS#:
- 4062977
- Subdivision:
- Cherry Tree Park South
ADDITIONAL INFORMATION
MOVE IN READY! This is a NEW 2029 plan for Cherry Tree Park South. It's waiting for you. Home features an Open floor plan, with 4 bedrooms with 2 1/2 bathrooms, formal dining area, large kitchen with new appliances, (stove, microwave, garbage disposal and dishwasher) covered front porch with large back porch. This location makes it great to get to the all the local events, such as shopping, parks, restaurants, grocery stores, medical facilities and even a great school system. This home is perfect for you and your family.
- Type:
- Single Family
- Sq.Ft.:
- 2,200
- Status:
- Active
- Beds:
- 4
- Lot size:
- 0.18 Acres
- Year built:
- 2024
- Baths:
- 3.00
- MLS#:
- 4061092
- Subdivision:
- Deerchase
ADDITIONAL INFORMATION
Take advantage of 5.49% rate. You will love this 4 bedroom 3 bathroom home. NO STAIRS! Guest bedroom has its own full bathroom. Jack and Jill bath accommodates 2 and 3rd bedrooms. Plenty of room to roam around. Convenient to shops, medical, schools, restaurants. Movie theater close by. Convenient to I55 and I269. Tax amounts unknown, new construction
- Type:
- Single Family
- Sq.Ft.:
- 1,898
- Status:
- Active
- Beds:
- 4
- Lot size:
- 0.21 Acres
- Year built:
- 2022
- Baths:
- 3.00
- MLS#:
- 4060233
- Subdivision:
- Pinewood
ADDITIONAL INFORMATION
MOVE IN READY!!! Home in Pinewood Subdivision! 4 Bedroom, 2.5 Bath! Primary bedroom down with three bedrooms up! Separate dining and Living area! Laundry Room and more! Covered Patio!!!n
- Type:
- Single Family
- Sq.Ft.:
- 2,126
- Status:
- Active
- Beds:
- 3
- Lot size:
- 0.16 Acres
- Year built:
- 2023
- Baths:
- 3.00
- MLS#:
- 4059227
- Subdivision:
- Silo Square
ADDITIONAL INFORMATION
The Monterey II, a part of DeSoto County's award winning neighborhood, Silo Square, features 3 BR, 3 BA, bonus room, covered front and back patio, stainless steel appliances, soaker tub, and much more! Plus, you'll be just a walk away from shopping; dining; coffee & dessert shops; the future farmers market, Silo Academy, & more! HURRY! Silo Square's cottages are selling fast!
- Type:
- Single Family
- Sq.Ft.:
- 2,126
- Status:
- Active
- Beds:
- 3
- Lot size:
- 0.14 Acres
- Year built:
- 2023
- Baths:
- 3.00
- MLS#:
- 4058047
- Subdivision:
- Silo Square
ADDITIONAL INFORMATION
This popular & beautiful ''Monterey II'' features 2 BR + 2 BA downstairs, with the 3rd BR and 3rd BA + bonus room upstairs! Plus, you'll fall in love with the corner lot, covered back patio, stainless steel appliances, open floor plan, walk-in shower, gas fire place, soaker tub, walk-in shower with custom wood shelving, conveniences of living off an ''old-town'' square, and SO. MUCH. MORE.! Silo Square's Cottage Homes are selling fast and you don't want to miss the chance to call this award-winning community ''home''! Completion late January.
- Type:
- Single Family
- Sq.Ft.:
- 1,717
- Status:
- Active
- Beds:
- 3
- Lot size:
- 0.14 Acres
- Year built:
- 2024
- Baths:
- 2.00
- MLS#:
- 4056460
- Subdivision:
- Central Park
ADDITIONAL INFORMATION
Adams Homes, popular 1717 plan. Beautiful three bedroom, 2 bath home. Large master bedroom with walk in closet that is huge! Kitchen includes recessed lighting, Frigidaire stainless steel appliances, and is open to the family room. Covered porches front and back, trey ceilings in master bedroom and family room. Also has bay windows on the front of the home, looking out from the dining room. 5.49% Rate available PLUS 2/1 buydown with lender specified by builder!! Call agent for details on buyer bonus.
- Type:
- Single Family
- Sq.Ft.:
- 2,547
- Status:
- Active
- Beds:
- 3
- Lot size:
- 0.35 Acres
- Year built:
- 2023
- Baths:
- 3.00
- MLS#:
- 4056396
- Subdivision:
- Silo Square
ADDITIONAL INFORMATION
This Tudor II plan, located in Silo Square's Phase 2 of The Preserve, is newly completed and ready to call ''home''! This 3 BR, 3 BA home backs up to trees so you can enjoy all the conveniences of Silo Square including restaurants; medical; boutiques; future daycare, farmer's market, and grocery; and more WITH the luxury of peace and quiet too. The Tudor II features a spacious, open floor plan with a covered back patio perfect for entertaining plus a bonus + full bedroom and bathroom upstairs.
- Type:
- Single Family
- Sq.Ft.:
- 1,570
- Status:
- Active
- Beds:
- 3
- Year built:
- 2023
- Baths:
- 2.00
- MLS#:
- 4055331
- Subdivision:
- Central Gardens
ADDITIONAL INFORMATION
Discover your dream in Central Gardens 55+ Retirement Community! Fenced, Gated and Serene. 3 Bedrooms, 2 baths, double garage home overlooking 2 small lakes. Kitchen with custom cabinets, stainless steel appliances, granite countertops, LVP flooring in living room area, kitchen and halls. Handicap access 36'' doors, lever door handles and roll in shower in primary bath. HOA handles yard maintenance and exterior painting of home.
- Type:
- Single Family
- Sq.Ft.:
- 2,720
- Status:
- Active
- Beds:
- 4
- Lot size:
- 0.52 Acres
- Year built:
- 2023
- Baths:
- 3.00
- MLS#:
- 4054615
- Subdivision:
- Lakes Of Nicholas
ADDITIONAL INFORMATION
New construction. Home features open concept, split bedrooms, high ceilings, LVP flooring in living areas and primary bedroom, formal dining room, granite in kitchen & baths, crown molding, recessed lighting, 4 bedrooms plus bonus room, 3 full baths, covered patio, large lot. Kitchen is open to great room and has 5 burner gas range, center Island, breakfast bar, custom soft close cabinets, under cabinet lights, granite counters, tile backsplash and a pantry. Great room has a corner fireplace, 12-foot ceilings, and open to kitchen. Primary suite has LVP flooring, tray ceiling, tile walk-through shower with 2 shower heads, soaker tub, double vanities with granite, custom closet. Second and third bedrooms and bathroom downstairs. Upstairs you find a 4th bedroom and bonus room. Pictures of a previous build of the same floor plan. Home is just slab, framing just starting.
- Type:
- Single Family
- Sq.Ft.:
- 1,688
- Status:
- Active
- Beds:
- 3
- Year built:
- 2023
- Baths:
- 2.00
- MLS#:
- 4054549
- Subdivision:
- Central Gardens
ADDITIONAL INFORMATION
Discover your dream in Central Gardens 55+ Retirement Community! Fenced, Gated and Serene. 3 Bedrooms, 2 baths, double garage home overlooking 2 small lakes. Kitchen with custom cabinets, stainless steel appliances, granite countertops, LVP flooring in living room area, kitchen and halls. Handicap access 36'' doors, lever door handles and roll in shower in primary bath. HOA handles yard maintenance and exterior painting of home.
- Type:
- Single Family
- Sq.Ft.:
- 1,570
- Status:
- Active
- Beds:
- 3
- Year built:
- 2023
- Baths:
- 2.00
- MLS#:
- 4054538
- Subdivision:
- Central Gardens
ADDITIONAL INFORMATION
Discover your dream in Central Gardens 55+ Retirement Community! Fenced, Gated and Serene. 3 Bedrooms, 2 baths, double garage home overlooking 2 small lakes. Kitchen with custom cabinets, stainless steel appliances, granite countertops, LVP flooring in living room area, kitchen and halls. Handicap access 36'' doors, lever door handles and roll in shower in primary bath. HOA handles yard maintenance and exterior painting of home.
- Type:
- Single Family
- Sq.Ft.:
- 1,425
- Status:
- Active
- Beds:
- 3
- Lot size:
- 0.14 Acres
- Year built:
- 2024
- Baths:
- 2.00
- MLS#:
- 4053905
- Subdivision:
- Central Park
ADDITIONAL INFORMATION
1425 Plan in Central Park, Homes by Adams. This charming layout provides a Formal Dining Room, with eat in kitchen as well. The MASTER bedroom measures 17x13 for all the king size furniture. Master bath has walk in closet. Craftsman design on the exterior with a covered front porch, and back porch. Gutters are included, and landscaped yard. 4.99 Rate available PLUS 2/1 buydown with lender specified by builder!! Call for details.
- Type:
- Single Family
- Sq.Ft.:
- 1,820
- Status:
- Active
- Beds:
- 4
- Lot size:
- 0.16 Acres
- Year built:
- 2024
- Baths:
- 2.00
- MLS#:
- 4052631
- Subdivision:
- Deerchase
ADDITIONAL INFORMATION
One-story home has 4 bedrooms and 2 full bathrooms. Situated in a great location with Restaurants galore. Close to shopping, medical facilities and near an exceptional school district. Close proximity to I55 and I269.
Andrea D. Conner, License 22561, Xome Inc., License 21183, AndreaD.Conner@xome.com, 844-400-XOME (9663), 750 State Highway 121 Bypass, Suite 100, Lewisville, TX 75067

The data relating to real estate for sale on this web site comes in part from the IDX/RETS Program of MLS United, LLC. IDX/RETS real estate listings displayed which are held by other brokerage firms contain the name of the listing firm. The information being provided is for consumer's personal, non-commercial use and will not be used for any purpose other than to identify prospective properties consumers may be interested in purchasing. Information is deemed to be reliable but not guaranteed. Copyright 2021 MLS United, LLC. All rights reserved.
Southaven Real Estate
The median home value in Southaven, MS is $261,450. This is higher than the county median home value of $184,900. The national median home value is $219,700. The average price of homes sold in Southaven, MS is $261,450. Approximately 63.97% of Southaven homes are owned, compared to 29.31% rented, while 6.72% are vacant. Southaven real estate listings include condos, townhomes, and single family homes for sale. Commercial properties are also available. If you see a property you’re interested in, contact a Southaven real estate agent to arrange a tour today!
Southaven, Mississippi has a population of 52,434. Southaven is more family-centric than the surrounding county with 35.13% of the households containing married families with children. The county average for households married with children is 34.57%.
The median household income in Southaven, Mississippi is $60,093. The median household income for the surrounding county is $62,595 compared to the national median of $57,652. The median age of people living in Southaven is 36 years.
Southaven Weather
The average high temperature in July is 91.3 degrees, with an average low temperature in January of 30.7 degrees. The average rainfall is approximately 54.5 inches per year, with 2.8 inches of snow per year.
