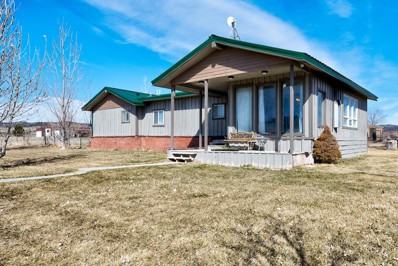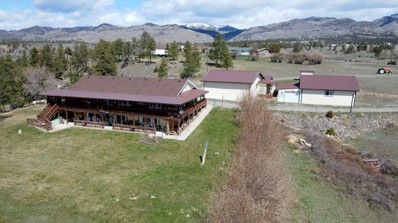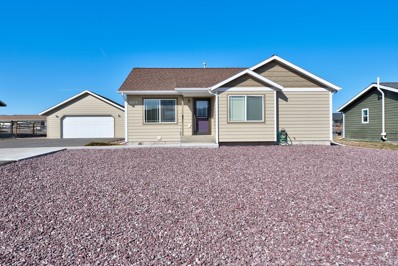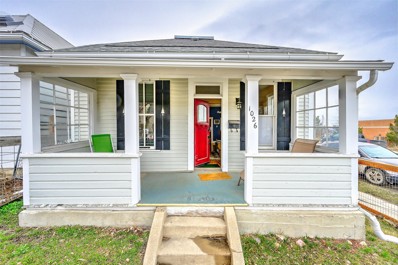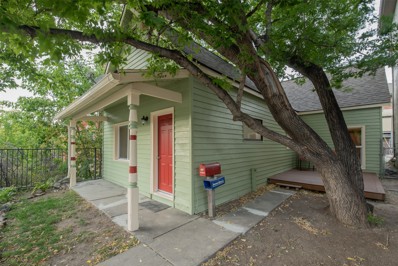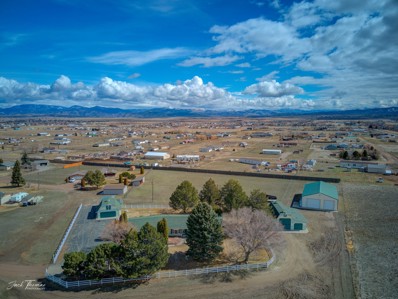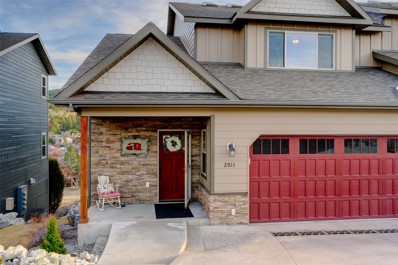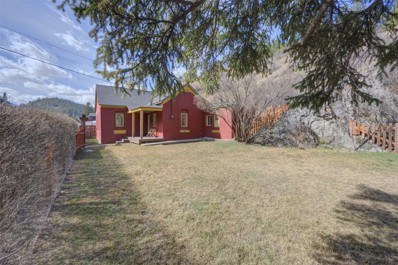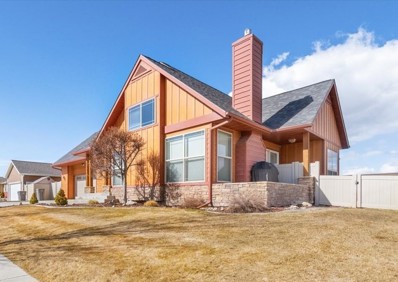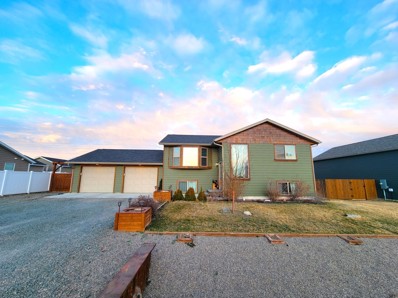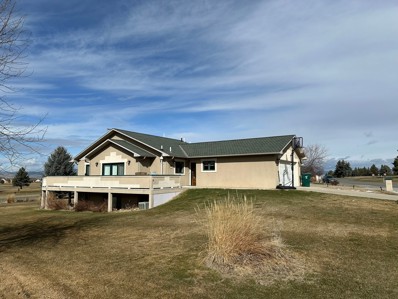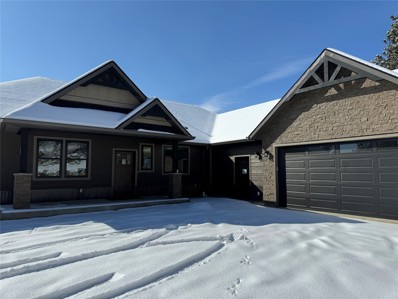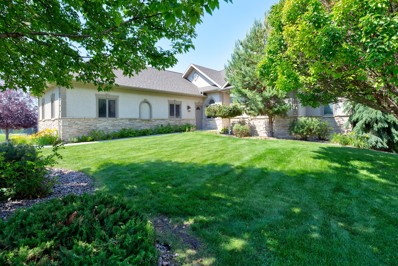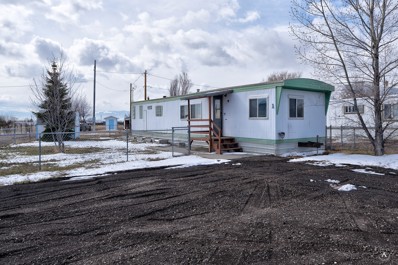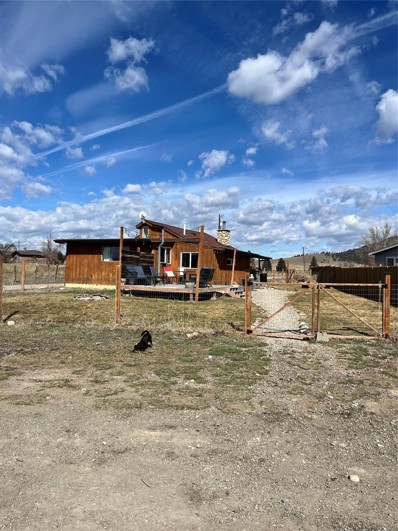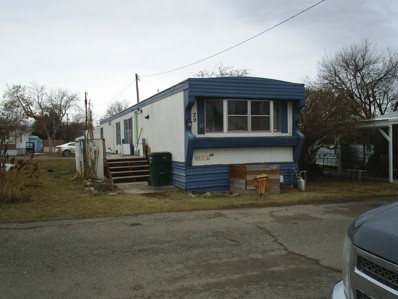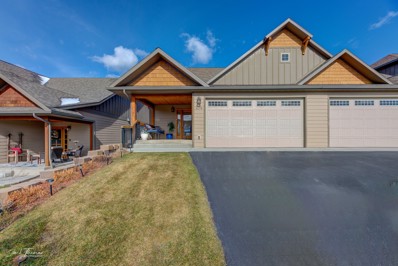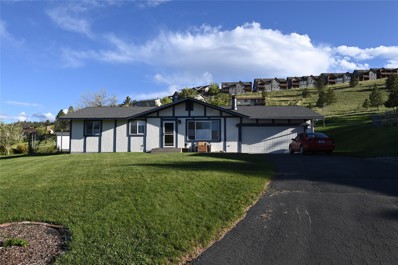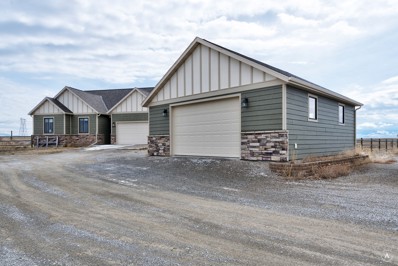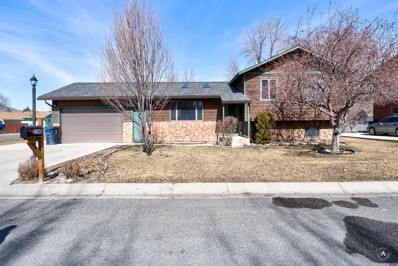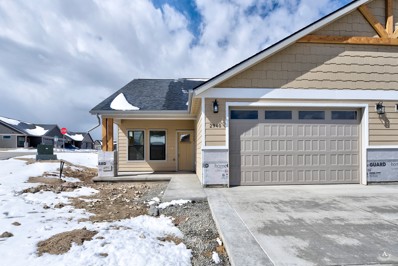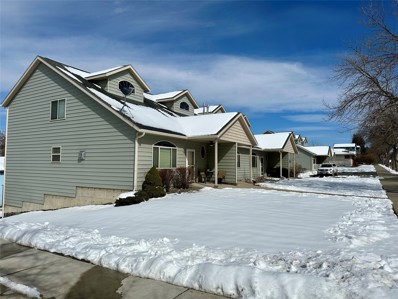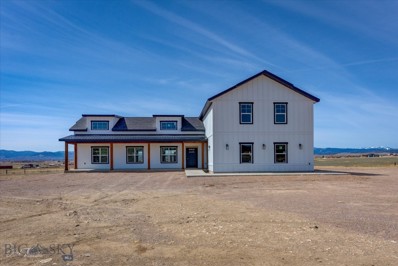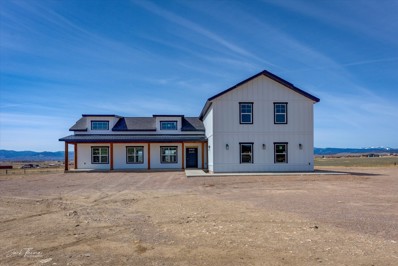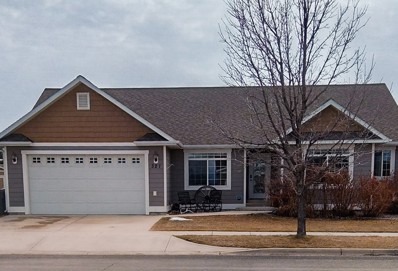Helena MT Homes for Sale
$475,000
256 Shelby Court Helena, MT 59602
- Type:
- Single Family
- Sq.Ft.:
- 1,675
- Status:
- Active
- Beds:
- 3
- Lot size:
- 3.73 Acres
- Year built:
- 1976
- Baths:
- 2.00
- MLS#:
- 30022522
ADDITIONAL INFORMATION
Bring the horses to these 3-bedrooms and 2-bathroom North Valley home on 3.73 acres. Open concept home with tons of natural light. Newer appliances and new Metal roof on house and garage/shop. Custom lighting throughout. Beautiful updated en suite bathroom with granite countertops and custom cabinets. A must-see walk-in closet! Mature trees throughout property with 7-zone underground sprinklers. Heated 4 car garage that includes 220 power and with additional space that makes for a perfect shop that has toilet installed. Fully fenced property with 3 additional storage sheds! Additional parking spaces for ATVs, Campers, Trailers, boats, etc.! Great views of Helena from this North Valley location. NO COVENANTS! Call for your showing today!
- Type:
- Other
- Sq.Ft.:
- 3,360
- Status:
- Active
- Beds:
- 4
- Lot size:
- 4.7 Acres
- Year built:
- 2000
- Baths:
- 3.00
- MLS#:
- 30022568
ADDITIONAL INFORMATION
This property has it all, with incredible views of Canyon Ferry Lake and surrounding mountains. The home has an upstairs kitchen and a basement kitchen. The upstairs features 3 bedrooms, 2 bathrooms, Living room, Dining room, and Laundry. Basement has 2 bedrooms, 1 bathroom, Living room and Dining area. Exterior features a 3/4 wrap around deck, covered patio, landscaped yard, RV parking and 3 garages for parking and storing all your personal items.
$415,000
864 Vega Road Helena, MT 59602
- Type:
- Single Family
- Sq.Ft.:
- 1,026
- Status:
- Active
- Beds:
- 3
- Lot size:
- 0.41 Acres
- Year built:
- 2016
- Baths:
- 2.00
- MLS#:
- 30022465
- Subdivision:
- Northstar PUD Phases 2 & 3
ADDITIONAL INFORMATION
Are you looking for a simpler way of life? Welcome to this charming single level, 3 Bedroom/2Bath home. This property offers maintenance free landscaping in the front yard, covered entry steps, a large, paved driveway for ample parking and easier snow plowing, a 2 car detached garage, an easy maintenance composite back deck and alley access to the large back yard. There is even a 10 x 16 greenhouse with automatic vents to help cut your grocery bill by growing some of your own fruits and vegetables. Inside this lovely home you will enjoy an open kitchen/living area with vaulted ceiling and a master bed/bath suite with a newer shower and walk-in closet. This affordable must-see home is a quick 20 minute drive into Helena. Call Cheryl Shepard-Morse at (406) 431-6553 or Cody Bahny at (406) 461-2824 or your real estate professional.
$325,000
1026 11th Avenue Helena, MT 59601
- Type:
- Single Family
- Sq.Ft.:
- 1,000
- Status:
- Active
- Beds:
- 2
- Lot size:
- 0.05 Acres
- Year built:
- 1890
- Baths:
- 1.00
- MLS#:
- 30022302
ADDITIONAL INFORMATION
This charming 2-bed, 1-bath bungalow, built in 1890 is nestled in the historic south-central area of Helena. The front porch is a great place to enjoy your morning coffee. The home has tall ceilings and an open floor plan that makes the 1000 sq ft. feel cozy. The non-conforming bedroom shares a closet with the adjoining bathroom. The yard is completely fenced with access to the one-car garage and the on-street parking. Within walking distance to the Capitol and other community amenities. Furnace, hot water heater, electrical wiring and exterior fence were all replaced in 2022. Call Catherine McNeil at 406-439-8570 or your real estate professional for showings or more information.
- Type:
- Single Family
- Sq.Ft.:
- 1,067
- Status:
- Active
- Beds:
- 2
- Lot size:
- 0.07 Acres
- Year built:
- 1910
- Baths:
- 1.00
- MLS#:
- 30022331
ADDITIONAL INFORMATION
This charming remodeled 2-bedroom 1-bathroom home is nestled in the heart of downtown. This single-level home has undergone a stunning transformation with a brand-new roof, new floors, new electrical panel, new paint inside and out and new windows making it the epitome of move-in readiness. Enjoy the convenience of all the downtown Helena amenities right out your doorstep including restaurants, breweries, coffee shops, events/movies at the Myrna Loy and so much more! Whether you're a first-time homebuyer, downsizing, or seeking an investment property, this gem checks all the boxes. Call Mike Gilleran, 406-594-7097, or your real estate professional.
$875,000
3035 Strainer Road Helena, MT 59602
- Type:
- Single Family
- Sq.Ft.:
- 1,832
- Status:
- Active
- Beds:
- 2
- Lot size:
- 5.65 Acres
- Year built:
- 1979
- Baths:
- 3.00
- MLS#:
- 30022030
ADDITIONAL INFORMATION
This very well maintained 1979 Custom-Built home boasts pride and workmanship by the Owner and his Son. Situated on 5.65 acres, this west-facing home has 2 bedrooms/2.5 bathrooms, an open concept kitchen with updated Hickory cabinets and a spacious living room equipped with a Gas Fireplace. The Master bedroom includes an Ensuite bathroom, walk-in closet and large soaking tub. The second Bedroom includes a half bath and walk-in closet. One more full bath is located next to a large bonus room that has many use possibilities. There is a private, unique screened-in patio to enjoy our beautiful Montana summers. Other amenities include Central Air, UG Sprinklers, Vinyl Fencing, Mature Landscaping and Low-maintenance Metal Siding. The unfinished basement gives you the opportunity to make it your own. In addition to the attached, 2 car heated garage and several Strainer-built sheds, there are 3 large buildings included with this property. There is a 996 sq. ft. drive-through garage, complete with a loft for extra storage, a 1680 sq. ft. heated shop with individual rooms and a huge 42' x 72' (3024 sq. ft.) Cleary Building equipped with 2 large doors. If you need some storage space or work space, this is the place for you! Light covenants. Bring the horses and toys. This is a must-see, meticulously maintained property. Call Nels Wilkins at 406-431-6509 or your Real Estate Professional for a private showing.
$599,900
2011 Scott Drive Helena, MT 59601
- Type:
- Condo
- Sq.Ft.:
- 3,996
- Status:
- Active
- Beds:
- 3
- Year built:
- 2008
- Baths:
- 4.00
- MLS#:
- 30021761
ADDITIONAL INFORMATION
Luxury condo living with all the features of home! This condo sits ideally to give you breathtaking vistas of Helena's South Hills. Adjacent to acres of city park lands, this home boasts 3 bedrooms & 3.5 baths spread across nearly 4,000 sq ft. Both indoors and out, this exclusive home offers wonderful gathering spaces and peaceful places for your own interests. Discover three levels of refined living, beginning with the inviting main floor featuring an open-concept living room, a beautiful fireplace, and expansive picture windows framing panoramic views. Entertain in the large, well-appointed kitchen while a formal dining room sets the stage for elegant gatherings. Upstairs, on one side of a sitting room, find the spacious primary bedroom with an ensuite bathroom and its own deck. A second bedroom and ensuite bathroom are on the other side. The walkout basement has a family room, wet bar, bedroom, and bathroom that all open up to a patio and lovely scenery to take in. Welcome home!
$359,900
574 W Main Street Helena, MT 59601
- Type:
- Single Family
- Sq.Ft.:
- 1,214
- Status:
- Active
- Beds:
- 2
- Lot size:
- 0.68 Acres
- Year built:
- 1874
- Baths:
- 1.00
- MLS#:
- 30021759
ADDITIONAL INFORMATION
A rare find in the heart of historic Helena! Once an area of gold rush hustle and bustle, this neighborhood is extra special and steps from all kinds of outdoor activities, as well as Downtown Helena. This sweet 2 bed/1 bath home borders Mount Helena City Park so you can hit the trails with your mountain bike or take your doggo on morning hikes in the morning sun that hits just right. You can also just stay home and tend to all your raised garden beds in your large, private, completely fenced yard...the best yard on West Main Street! Inside is cozy defined with wood floors, wood ceilings, rock walls, and a gas stove. The dining room is large enough for gatherings and the galley kitchen is bright and practical. This home has just been all spruced up and is on the market just in time for you to enjoy this special property as the yard greens up and the trails dry out. Tons of off street parking is a bonus. "Love grows best in little houses." Welcome home!
$720,000
2550 Knight Street Helena, MT 59601
- Type:
- Single Family
- Sq.Ft.:
- 3,289
- Status:
- Active
- Beds:
- 4
- Lot size:
- 0.22 Acres
- Year built:
- 2007
- Baths:
- 4.00
- MLS#:
- 30021554
- Subdivision:
- Overlook Estates
ADDITIONAL INFORMATION
Welcome Home! There is so much to love about this beautiful 4 bed/3.5 bath home located on Helena's Upper West Side. The main level is inviting with its large windows, vaulted ceilings, gas fireplace, & open concept design. The kitchen features granite countertops, a roomy pantry & fabulous island that makes entertaining easy! The primary bedroom has a private deck, huge walk-in closet with custom shelving, and a spa-like ensuite bathroom with double sinks, soaking tub, tiled shower, and separate water closet. Downstairs you'll find a large great room, two spacious bedrooms, a bonus room, laundry room, and a full bathroom. Offering a bit of separation from the rest of the home and accessible from the attached garage is the second floor, consisting of a bedroom and 3/4 bath- perfect for guests! Rounding out this well-appointed home is a great outdoor space with underground sprinklers, mature landscaping, vinyl privacy fence, and storage shed. Close to schools and trail access!
$489,000
7975 Avocet Drive Helena, MT 59602
- Type:
- Single Family
- Sq.Ft.:
- 2,136
- Status:
- Active
- Beds:
- 5
- Lot size:
- 0.37 Acres
- Year built:
- 2015
- Baths:
- 2.00
- MLS#:
- 30022304
ADDITIONAL INFORMATION
Come enjoy this beautifully maintained home just north of downtown Helena. This 5 bedroom, 2 bathroom home offers a spacious open floorplan with an additional living room in the fully finished basement. The newly installed blackout blinds and superior building style makes this home very energy efficient. The back deck has recently been stained and offers some of the best views of the surrounding mountains. Or perhaps you might enjoy entertaining under the lights of the pergola? The generous backyard size opens you up to all kinds of possibilities. There is also additional parking on the north side of the attached 2 car garage. Close to shopping and schools as well as the surrounding lakes, hiking, camping and more!
Open House:
Sunday, 4/28 12:00-2:00PM
- Type:
- Townhouse
- Sq.Ft.:
- 2,586
- Status:
- Active
- Beds:
- 3
- Lot size:
- 0.25 Acres
- Year built:
- 1996
- Baths:
- 3.00
- MLS#:
- 30020537
- Subdivision:
- EAST BENCH
ADDITIONAL INFORMATION
Welcome to your slice of paradise at Fox Ridge Golf Course! Nestled within this prestigious community, this 3 bedroom, 2 bathrooms with half bath and laundry with attached double car garage Townhome offers a blend of luxury, convenience, and natural beauty. Step inside to discover main level living at its finest. This townhome is modern elegance, featuring upgraded amenities throughout. From the granite countertops to the updated kitchen and baths, and a sleek electric fireplace in the living room add warmth and style. Hardwood, tile, and new luxury vinyl flooring, along with cork flooring, ensure both durability and aesthetic appeal with Smart Home features such as Iotty 90 smart lighting, smart nest locks & thermostat, and automated blinds elevate convenience to the next level. The master ensuite boasts a gorgeous full bath complete with a shower/tub combo and walk-in closet. With the convenience of laundry on the main level, every aspect of daily living is effortlessly accessible. As you explore further, you'll be delighted by the abundance of space downstairs, perfect for entertaining or simply unwinding. Family room, Two additional bedrooms, one with a walk-in closet, guest bathroom with walk-in shower offer comfort and privacy for guests or family members. Step outside to the lower patio area and envision enjoying serene mornings or lively gatherings in this inviting outdoor space. Outside, the maintenance-free wrap-around deck beckons you to soak in the stunning views of the golf course and surrounding landscape. Conveniently located just 10 minutes from Costco and the Helena Airport. Hauser Lake is a mere 7 minutes away, while Canyon Ferry Lake is a short 15-minute drive from your doorstep, perfect for fishing, hunting, or water fun enthusiasts. Updated Photos/videos coming soon! Schedule your showing today and experience the lifestyle you've always dreamed of contact David A. Lemm at 406-439-9555 or your real estate professional.
$1,429,000
3086 Old Broadwater Lane Helena, MT 59601
- Type:
- Single Family
- Sq.Ft.:
- 4,440
- Status:
- Active
- Beds:
- 5
- Lot size:
- 1.56 Acres
- Year built:
- 2024
- Baths:
- 4.00
- MLS#:
- 30022217
ADDITIONAL INFORMATION
Welcome to this stunning single family home with 5 bedrooms, 3.5 bathrooms and a spacious floor size of 4440 sq. ft. The main level features rough sawn wood floors, a convenient laundry area and 2 bedrooms that include the mastersuite, complete with a large soaking tub and a separate walkin shower and double sinks. The kitchen is a chefs dream with upper end cabinets, solid surface countertops, a 5 burner gas stove, 5 ft refrigerator/freezer, huge island with a farmers sink, The dining area is connected with a delightful wine/bar area, perfect for entertaining.Additonally the home offers a covered deck off the kitchen and a patio off the family room, providing plenty of room of outdoor entertaining options. The downstairs is a walkout basement with 3 bedrooms and 2 more bathrooms and 9' ceilings. Enjoy mountain views and within walking distance of the Broadwater Hot Springs Spa where you can relax in natural hot springs or enjoy a meal at the restaurant/bar. Subdivison is fully paved.
$995,000
4162 Fox Den Drive Helena, MT 59602
- Type:
- Single Family
- Sq.Ft.:
- 4,107
- Status:
- Active
- Beds:
- 4
- Lot size:
- 0.51 Acres
- Year built:
- 2002
- Baths:
- 4.00
- MLS#:
- 30022262
ADDITIONAL INFORMATION
Sparkling Montana sunsets and city lights at night take center stage at this beautiful Fox Ridge Golf Course home. The interior shines with hardwood floors, tile floors, quartz, stone, and many other high-end finishes. The open floorplan features main-level living with the owner's suite and spa-like bathroom with a tile shower with a river rock floor and body sprays. Another bedroom with an en-suite bathroom and an office/3rd bedroom are on the main level. The kitchen features stunning cherry cabinetry, two moveable islands, a gas cooktop, and a beautiful tile backsplash and floors. The light and bright lower level has an expansive family room area and another huge bedroom with an en-suite bath, ideal for guests or a home office/hobby room. Several bonus rooms complete the basement with lots of storage. Work from home with fiber internet! Enjoy tremendous golf course views and activities from this slice of heaven just 8 minutes from Costco and the airport!
- Type:
- Other
- Sq.Ft.:
- 784
- Status:
- Active
- Beds:
- 2
- Year built:
- 1970
- Baths:
- 1.00
- MLS#:
- 30022169
ADDITIONAL INFORMATION
Welcome to your new home. This cozy two bedroom mobile home offers comfortable living and on a corner lot. Step inside to find a bright and airy space with fresh paint and flooring. The dining area provides a perfect setting to start your day with a cup of coffee. Outside the fenced yard ensures safe place for your furry friends to play, while raised beds, add a touch of beauty for those who like to garden. Not only does it offer a great yard, but also an ample parking area all to yourself. Don't miss the opportunity to see this charming mobile home and make it yours. Lot rent is $500 per month, which includes water, sewer, garbage and the use of a nice storage shed that is on this lot. Call Laurie Evans at 406-781-0504 or your Real Estate Professional.
- Type:
- Single Family
- Sq.Ft.:
- 945
- Status:
- Active
- Beds:
- 2
- Lot size:
- 0.95 Acres
- Year built:
- 1988
- Baths:
- 1.00
- MLS#:
- 30022192
- Subdivision:
- Bowhunter Subdivision
ADDITIONAL INFORMATION
Charming Montana home in great location. Home has 2 bedrooms, 1 bathroom, oversized 2 car garage/shop. Home is on a shared well agreement. Pride of ownership seen throughout the home, must see to appreciate. Call Kelly Mitchell 406-459-3588 or your real estate professional to set up a showing.
- Type:
- Other
- Sq.Ft.:
- 938
- Status:
- Active
- Beds:
- 2
- Year built:
- 1975
- Baths:
- 1.00
- MLS#:
- 30022184
- Subdivision:
- Mobile City
ADDITIONAL INFORMATION
Affordable, move in ready trailer in Mobile City Park. Home has 2 bedrooms, 1 bathroom, dining area and wood stove. Added insulation in 2023. Owner financing available to qualified buyer. Call Kelly Mitchell 406-459-3588 or your Real Estate Professional for showing. Seller motivated - entertaining all reasonable offers. Buyer must be approved by park mgr.
- Type:
- Condo
- Sq.Ft.:
- 2,702
- Status:
- Active
- Beds:
- 3
- Year built:
- 2016
- Baths:
- 3.00
- MLS#:
- 30021331
ADDITIONAL INFORMATION
A true gem! This well maintained, main level living condo is in a convenient location near the South Helena Interchange. The abundant natural light, gorgeous views, open floor plan and spacious rooms combine for an attractive home. You'll find many upgraded finishes in this condo including granite countertops, wood floors, 5-burner Kitchen Aid gas range and quality cabinetry with soft closing drawers. Modern light fixtures and high end, thoughtful choices throughout. The primary suite has new carpet, la large walk-in closet, tiled walk-in shower and double vanity. The two spacious bedrooms and a full bath in the lower level provide plenty of room for family, friends and hobbies. Relax and enjoy the incredible views from the front porch and back patio. Easy access to Nob Hill trail system, South Hills hiking trails, close to shopping, grocery stores, medical offices and many more amenities. Schedule your showing today!
$483,000
511 Geddis Street Helena, MT 59601
- Type:
- Single Family
- Sq.Ft.:
- 2,016
- Status:
- Active
- Beds:
- 4
- Lot size:
- 0.25 Acres
- Year built:
- 1972
- Baths:
- 2.00
- MLS#:
- 30020399
ADDITIONAL INFORMATION
This beautifully remodeled 4-bedroom, 2-bathroom residence offers the perfect blend of comfort, convenience, and style. Located in a quiet cul-de-sac on the southeast side of Helena and it's close to amenities. Outside there is a fenced garden for vegetable growing. The mature landscaping adds natural beauty and charm to the property, creating a fantastic setting for outdoor gatherings on the spacious backyard deck. Home has two inviting living rooms - ideal for hosting guests or space for all. The newest remodel is the kitchen … enjoy new cabinets, flooring, and countertops. This home has newer carpet and flooring throughout. Forget the hassle of watering your lawn - a shared well with the neighbors takes care of all your yard maintenance needs. Home has a newer roof (2.5 years old). This well-maintained home is ready for you to move in and start making memories.
$629,000
4309 Mica Drive Helena, MT 59602
- Type:
- Single Family
- Sq.Ft.:
- 2,968
- Status:
- Active
- Beds:
- 5
- Lot size:
- 1.23 Acres
- Year built:
- 2011
- Baths:
- 3.00
- MLS#:
- 30021633
ADDITIONAL INFORMATION
Experience comfort and space in this amazing 2011-built home boasting 5 bedrooms, including a main floor master, & 3 full bathrooms. Entertain in style in the main living area with vaulted ceilings, cozy gas fireplace, and a spacious kitchen featuring a center island, Silestone countertops, under cabinet LED lighting, & a butcher bar/coffee area. The basement affords plenty of additional living space with a bedroom/office area with egress windows, a large multi-purpose family room, & bonus storage room. Step outside to enjoy the expansive trex deck, hot tub, & breath taking unobstructed views of open fields and mountains. With an attached double garage and a 40' x 30' heated shop/garage on 1.23 acres, there's plenty of space for vehicles and recreational toys to enjoy the nearby lakes. The yard is an open palette for your landscaping dreams with a custom-built playset, firepit area, and fenced backyard for enjoyment. Don't miss out on this end-of-the-road quiet sanctuary.
$499,000
1340 Mustang Road Helena, MT 59602
- Type:
- Single Family
- Sq.Ft.:
- 1,968
- Status:
- Active
- Beds:
- 4
- Lot size:
- 0.23 Acres
- Year built:
- 1985
- Baths:
- 3.00
- MLS#:
- 30021170
ADDITIONAL INFORMATION
Come see this well taken care of home in Treasure State Acres. This home is 4 bed/3 bath and has lots of storage space. The main level offers an open kitchen, living and dining area. Upstairs you will find the main bedroom with bathroom ensuite as well as 2 additional bedrooms and a guest bath. Downstairs you will find a bedroom, bathroom and laundry. This home also features an additional entertainment room downstairs that is currently set up with a wet bar and movie projector. Both living rooms have gas stoves that keep this home cozy. Outside you will find a fully landscaped and fenced yard with underground sprinklers, a nice deck for outdoor entertainment, a hot tub and shed for storage. There are several other bonuses including an additional garage for extra storage or hobbies and lots of off-street parking for RV’s and or vehicles. This home is Centrally located and close to many resources and shopping centers. Call Alex Waddell 406-422-2199 or your real estate professional.
- Type:
- Condo
- Sq.Ft.:
- 1,334
- Status:
- Active
- Beds:
- 2
- Year built:
- 2024
- Baths:
- 2.00
- MLS#:
- 30022021
- Subdivision:
- Mountain View Meadows, LLC
ADDITIONAL INFORMATION
Beautiful 2BD/2BA single-level condo with open floorplan and tons of natural light! Located near the 2.5 mile paved Fun & Fitness trail and neighborhood sidewalks leading to parks and open spaces. This upscale 1334 SF condominium lives large with vaulted ceilings in both the great room and the owner's suite, a covered front porch and a 10' x 16' covered rear deck! You’ll love the warm colors, granite countertops, soft-close cabinets, stainless steel appliances, breakfast bar, pantry, plus cabinets and a sink in the laundry room. The zero-barrier entrance through the laundry room off the attached 2-car garage is the perfect place to slip off your shoes. Find access to the utility room from the garage a new must-have convenience. Check out this exceptional condo with low monthly fee covering private street and sidewalk snow removal, exterior building & landscape maintenance and exterior building insurance. All this plus the reliability and convenience of City of Helena services.
- Type:
- Condo
- Sq.Ft.:
- 2,064
- Status:
- Active
- Beds:
- 3
- Year built:
- 2007
- Baths:
- 2.00
- MLS#:
- 30022019
ADDITIONAL INFORMATION
This FABULOUS 3 Bedroom, 2 Bath Condo has it all. Located walking distance to downtown. Main level: Master Bedroom w/ Walk-in Closet, Kitchen, Pantry, Dining & Laundry. Living Room w/ Gas Fireplace & Vaulted Ceiling that leads to the Large Loft currently used as an office. 2 bedrooms & a full bathroom finish the upstairs. Basement has a Large Family Room that leads out to the 2 car attached & finished garage. Parking, no problem. Parking on the street, 6 car parking space on the side of the condos plus your garage/driveway. Call or text Marty Henderson at 406-490-3536 or your real estate professional today.
$774,900
5950 Deshka Drive Helena, MT 59602
- Type:
- Single Family
- Sq.Ft.:
- 2,581
- Status:
- Active
- Beds:
- 4
- Lot size:
- 2.5 Acres
- Year built:
- 2024
- Baths:
- 3.00
- MLS#:
- 389993
- Subdivision:
- Other
ADDITIONAL INFORMATION
New Construction two story home with modern rustic custom features, this spacious well designed home welcomes you in from the moment you enter with a vaulted entryway and covered porch. The open floor plan is perfect for entertaining and every day life! Take in the view of the Helena valley and Elkhorn Mountains while cozying up to the gas fireplace in the main living room with high vaulted ceilings. The kitchen will impress with granite counters, designer cabinets, stainless appliances and walk-in pantry. The Master suite features private patio, vaulted ceilings, walk-in closet, master bath with large walk in shower and freestanding tub. The second story is perfect for the family with a full bath, zoned heat, 3 large bedrooms, spacious family room and vaulted ceilings. The 3 car heated garage has plenty of room for your cars on 2.5 acres that can accommodate a secondary shop for your toys. No HOA dues and a quick 10 minute commute into Helena. Estimated completion date is April 15.
$774,900
5950 Deshka Drive Helena, MT 59602
- Type:
- Single Family
- Sq.Ft.:
- 2,581
- Status:
- Active
- Beds:
- 4
- Lot size:
- 2.5 Acres
- Year built:
- 2024
- Baths:
- 3.00
- MLS#:
- 30019100
ADDITIONAL INFORMATION
New Construction two story home with modern rustic custom features, this spacious well designed home welcomes you in from the moment you enter with a vaulted entryway and covered porch. The open floor plan is perfect for entertaining and every day life! Take in the view of the Helena valley and Elkhorn Mountains while cozying up to the gas fireplace in the main living room with high vaulted ceilings. The kitchen will impress with granite counters, designer cabinets, stainless appliances and walk-in pantry. The Master suite features private patio, vaulted ceilings, walk-in closet, master bath with large walk in shower and freestanding tub. The second story is perfect for the family with a full bath, zoned heat, 3 large bedrooms, spacious family room and vaulted ceilings. The 3 car heated garage has plenty of room for your cars on 2.5 acres that can accommodate a secondary shop for your toys. No HOA dues and a quick 10 minute commute into Helena. Estimated completion date is April 15.
$479,900
321 Northgate Loop Helena, MT 59602
- Type:
- Single Family
- Sq.Ft.:
- 1,856
- Status:
- Active
- Beds:
- 3
- Lot size:
- 0.16 Acres
- Year built:
- 2006
- Baths:
- 2.00
- MLS#:
- 30021932
ADDITIONAL INFORMATION
Single level living in a great neighborhood! Light, bright and impeccably maintained, this turnkey three-bedroom, two full bath home has a spacious open floor plan with plenty of storage. The heart of this home is its lovely kitchen, complete with modern appliances, ample counter space, and stylish cabinetry. Off the kitchen/entry, there's a bonus room that offers versatility as a home office, playroom, or additional living space to suit your needs. The home also offers beautiful wood flooring, a gas fireplace, central AC, a two-car garage, and a beautifully landscaped, fenced back yard. Don’t wait, call your agent to view this home today!


Helena Real Estate
The median home value in Helena, MT is $257,200. This is higher than the county median home value of $239,700. The national median home value is $219,700. The average price of homes sold in Helena, MT is $257,200. Approximately 50.52% of Helena homes are owned, compared to 42.29% rented, while 7.19% are vacant. Helena real estate listings include condos, townhomes, and single family homes for sale. Commercial properties are also available. If you see a property you’re interested in, contact a Helena real estate agent to arrange a tour today!
Helena, Montana has a population of 30,345. Helena is less family-centric than the surrounding county with 24.99% of the households containing married families with children. The county average for households married with children is 29.36%.
The median household income in Helena, Montana is $53,892. The median household income for the surrounding county is $60,789 compared to the national median of $57,652. The median age of people living in Helena is 40.8 years.
Helena Weather
The average high temperature in July is 79 degrees, with an average low temperature in January of 11.5 degrees. The average rainfall is approximately 13.3 inches per year, with 38.1 inches of snow per year.
