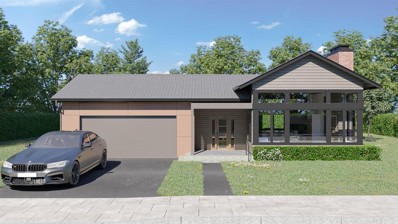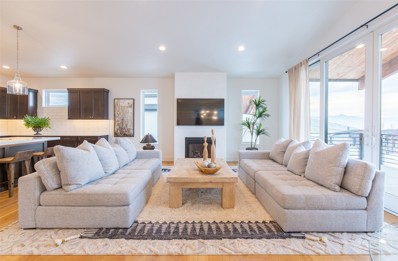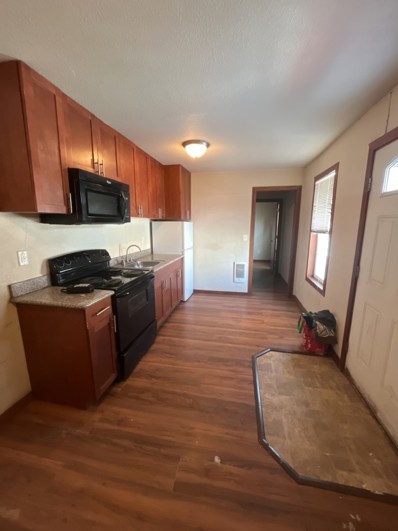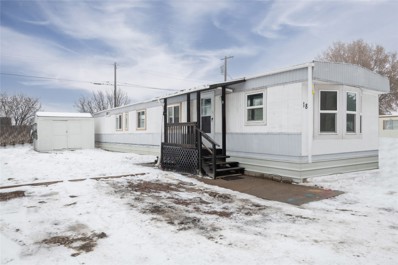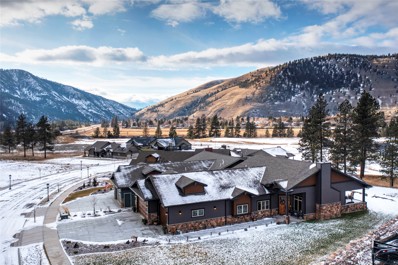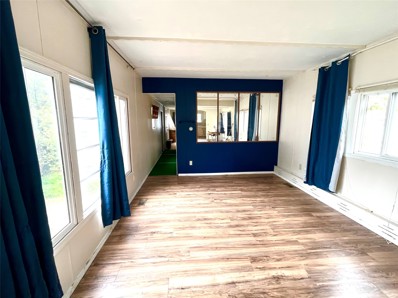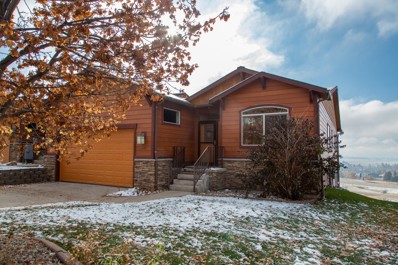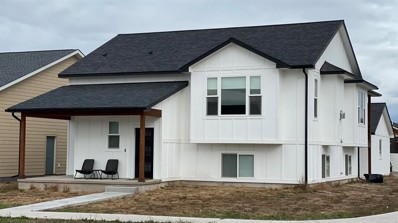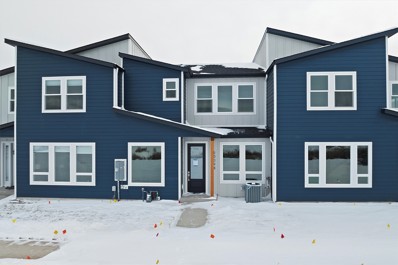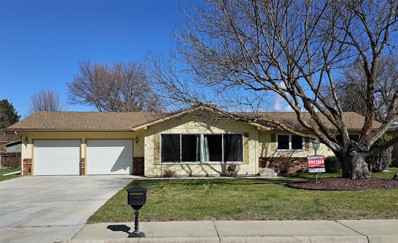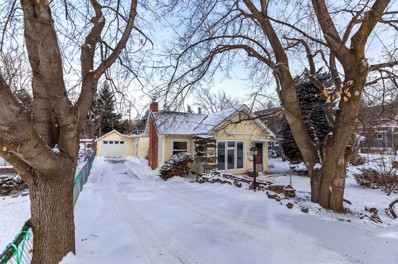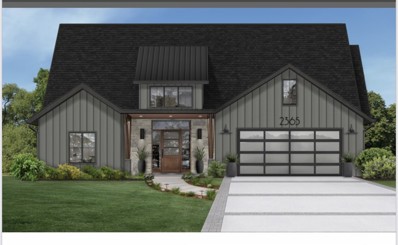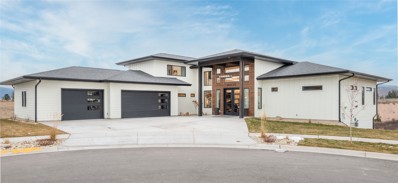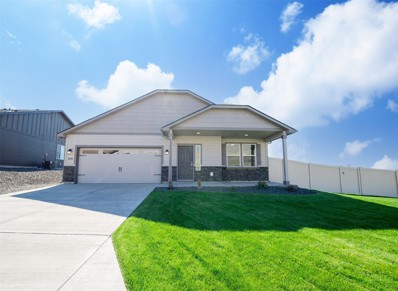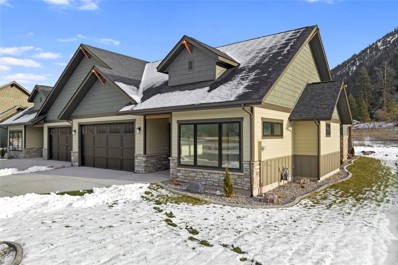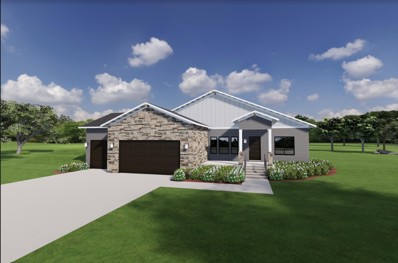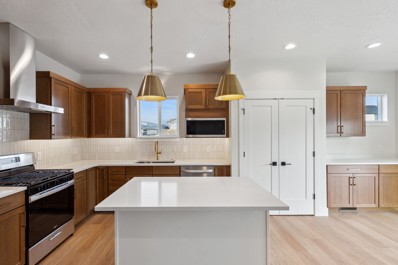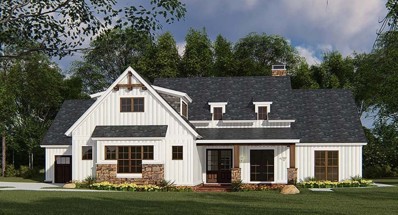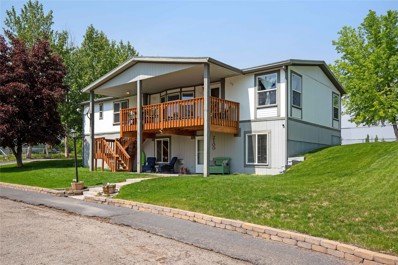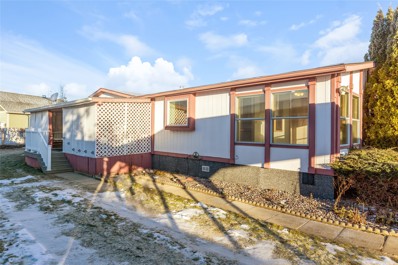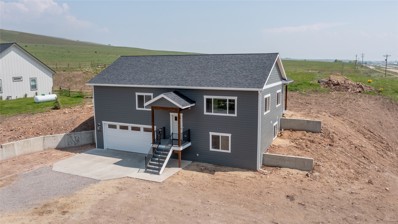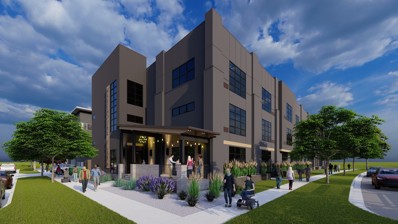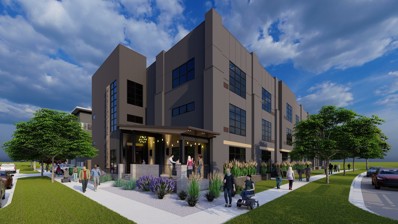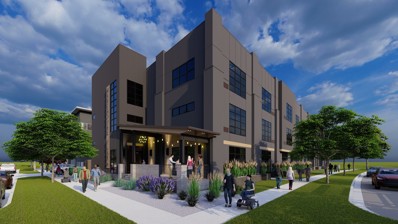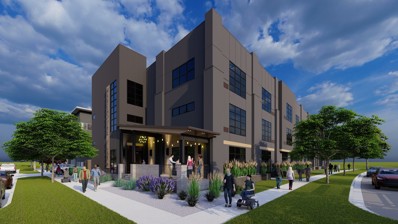Missoula MT Homes for Sale
$725,000
5374 Nesting Lane Missoula, MT 59808
- Type:
- Single Family
- Sq.Ft.:
- 1,663
- Status:
- Active
- Beds:
- 3
- Lot size:
- 0.15 Acres
- Year built:
- 2024
- Baths:
- 2.00
- MLS#:
- 30019393
ADDITIONAL INFORMATION
Situated within the highly desirable new neighborhood of Herons Landing, this wonderful single family home will have all the modern comforts you could want and need and will be ideally situated close to town. With the foundations already set , make sure you secure your very own brand new home in this great area.This stylish home will enjoy a well-designed 1576 SqFt floor plan over 1 story and will include 3 bedrooms, 2 full bathrooms, a double garage, and an open-plan kitchen, living, & dining room. A sizable patio will extend off the kitchen , and from here you'll be able to enjoy picturesque views of the surrounding area and soaring mountains in the distance. The home will be set up with a Smart thermostat and LED lighting and will feature a suite of quality modern finishes and fixtures throughout. There are 3 interior color palettes to choose from to best complement your desired feel. A community park with playgrounds and gardens is also set to be built, and this lovely neighborhood is just a few minutes from Reserve Street with a great selection of shops, restaurants, supermarkets and a movie theatre, and the Ranch Club Golf Course is also nearby. A host of schools are also within easy reach, as are local amenities and access to major roads. For an onsite tour, or property info including: Aerial Videos, 3d interactive Walkthrough Tours, Amenity Lists, and Associated Documents please call/text Rebecca Donnelly at 406-546-0067 or your real estate professional.
- Type:
- Single Family
- Sq.Ft.:
- 2,781
- Status:
- Active
- Beds:
- 3
- Lot size:
- 0.13 Acres
- Year built:
- 2023
- Baths:
- 3.00
- MLS#:
- 30019302
ADDITIONAL INFORMATION
Highly sought after lot adjacent to subdivision common area. Astonishing Missoula Valley views from the main floor of this 2,781 SF 3 BD 2.5 BA home in West Pointe. Exquisite design and finishes throughout the entire home. Thermador appliance package, butler's pantry, walk-in shower, soaking tub, heated tile floor, laundry on both levels, custom closets, accent lighting, and more! There are simply too many incredible features to list, you must come feel the quality for yourself. Country feel but still only 10 minutes to downtown Missoula. Call Andrew Weigand at 406.541.4810 or your real estate professional today
- Type:
- Other
- Sq.Ft.:
- 400
- Status:
- Active
- Beds:
- 2
- Year built:
- 2012
- Baths:
- 1.00
- MLS#:
- 30019461
ADDITIONAL INFORMATION
Manufactured home in the heart of Missoula. Conveniently located close to downtown Missoula and other amenities! Home comes with a parking space and a shed. Home is on a rented lot.
- Type:
- Other
- Sq.Ft.:
- 980
- Status:
- Active
- Beds:
- 3
- Year built:
- 1981
- Baths:
- 2.00
- MLS#:
- 30019047
ADDITIONAL INFORMATION
Welcome to 4022 S Avenue W, Trlr 18! This charming 3-bedroom, 1.5-bathroom manufactured home, nestled in Target Range Trailer Court, provides both comfort and convenience. With a total living area of 980 sq. ft., this well-maintained residence offers a cozy and inviting atmosphere. Enjoy the proximity to Downtown Missoula, North Reserve shopping, Community Medical Center, Providence St. Patrick Hospital, Bitterroot River, and more – all just minutes away! Commuting is a breeze with easy access to Highway 93. The home maximizes every inch of its space, boasting a kitchen equipped with modern amenities, and spacious bedrooms that offer a relaxing retreat. As an added bonus, a detached shed in the backyard offers extra storage space for your belongings or perhaps a workshop for your hobbies. Parking is a breeze with 2 designated spaces in the driveway. If you need additional parking, an extra spot is available at the center of the court for an additional fee, providing flexibility for your lifestyle. Please note that the community has a no-pet policy. However, it's advisable to check with the court regarding exceptions for emotional or service animals to ensure a peaceful and enjoyable living environment for all residents. Additional details include a monthly lot rent of $475. Don't miss the opportunity to make this cozy manufactured home yours – a place where comfort and convenience come together in the heart of Missoula. Call Mike Hyde at 406-370-0091, Dominic Hyde at 406-880-8437, or your Real Estate Professional now!
$1,250,000
830 Anglers Bend Way Missoula, MT 59802
- Type:
- Single Family
- Sq.Ft.:
- 2,395
- Status:
- Active
- Beds:
- 3
- Lot size:
- 0.26 Acres
- Year built:
- 2022
- Baths:
- 2.00
- MLS#:
- 30019435
- Subdivision:
- Canyon River
ADDITIONAL INFORMATION
A perfect and rare opportunity to move into a nearly brand-new home at Canyon River Golf Community. Offering single-level living of 3 bedrooms, 2 bathrooms and a bonus room/den, 830 Anglers Bend Way exudes elegance and luxury at every turn. The property boasts over 2,300 square feet of living space on the inside and a pristine, fully landscaped lot overlooking holes 6 and 15 of renowned Canyon River Golf course with pond and mountain views on the outside. Built by Sapphire Construction in 2022, upon entry one immediately notices the 10-foot ceilings throughout and stunning 15-foot vaulted ceilings in the primary bedroom. Upscale finishes include granite countertops, antique hickory cabinets, Italian tile, LVP flooring and floor-to-ceiling cognac rubble rock fireplace. Providing plenty of entertaining space with the open concept kitchen, living and dining area. Venture outside to the partially covered back patio to enjoy your morning coffee or favorite cocktail in the evening. Inlaid Inlaid slate extends the back patio area where views of the golf course, pond, and surrounding mountains await. The attached triple car garage offers ample storage for recreational toys. A truly special home providing its next owner the chance to secure an existing home without the timeline of building from the ground up. Listed by Stephanie Orizotti Nelson and Rachael Orizotti Rixford.
- Type:
- Other
- Sq.Ft.:
- 672
- Status:
- Active
- Beds:
- 2
- Year built:
- 1967
- Baths:
- 1.00
- MLS#:
- 30019439
ADDITIONAL INFORMATION
This affordable, manufactured home in the heart of Missoula is a must see! The 2 bed 1 bath mobile home includes a shed, yard/patio, a newly sealed roof, updated bathroom, and new paint. As a bonus, this home is within walking distance of Missoula hotspots such as Burns St. Bistro, Draughtworks, and Freestone. It is also just 10 minutes from the University & Walmart and has a city and school bus stop nearby. 21st Mortgage will loan on this property! Call Damien Madden at 406-493-7584 or Julia Capron at 406-518-1575 or your real estate professional to set up a showing. Home is on a rented lot.
- Type:
- Townhouse
- Sq.Ft.:
- 3,840
- Status:
- Active
- Beds:
- 4
- Lot size:
- 0.14 Acres
- Year built:
- 2004
- Baths:
- 3.00
- MLS#:
- 30019315
ADDITIONAL INFORMATION
Great townhouse, priced to sell!! Excellent condition. 2000+ square feet on the main floor with an open floor plan. All the rooms are oversized. Wonderful updated kitchen plus a formal dining room. New energy efficient windows. Great views of the Missoula and Bitterroot Valleys from the living room with a gas fireplace. The master bedroom also has spectacular view with an oversized bathroom and closet. Also on this floor is an office/4th bedroom? Step out onto the covered deck and the views only get better. Main floor laundry. Downstairs are two large bedrooms with walk in closets and a large bathroom. A large family room with a gas fireplace as well as an exit to a concrete patio also with great views. Both decks have new al weather decking material. Tons of additional upgrades. Go check it out, you will not be disappointed. Easy to show!
- Type:
- Single Family
- Sq.Ft.:
- 2,465
- Status:
- Active
- Beds:
- 4
- Lot size:
- 0.15 Acres
- Year built:
- 2023
- Baths:
- 3.00
- MLS#:
- 30019247
- Subdivision:
- 44 Ranch
ADDITIONAL INFORMATION
Brand New, Move-In Ready, Quality Built Bob Martz Home just being completed.. This 4 bedrooms, 2.5 bath home offers an open spacious tastefully appointed floor plan with a large finished 3 car garage and is situated on a large premium level corner lot. There is still time for the buyers to choose the exterior colors. This quality built home offers 2,465 SF of finished quality living space with large open living areas with tall vaulted ceilings, decorative trims and LVP flooring. Spacious open Great Room with decorative gas fireplace, gourmet center island kitchen with painted shaker panel cabinetry, solid granite countertops and pantry. Large open dining area with glass french doors to ample rear covered deck, main level private primary suite with large walk-in closet and private tiled ensuite bathroom with 5'ft tiled walk-in shower. Full finished daylight lower level offers 3 large bedrooms all with ample closets, a large full bathroom with tub-shower and central daylight laundry room This beautiful home is located in the highly desirable, walking-friendly, 44 Ranch subdivision with huge well appointed Park with easy access to shopping and dining, as well as a short drive to countless recreational opportunities such as hiking, skiing, and more. For more information please call Kent Pratt 406 544 7001 or your real estate professional. *** Photos are of similar recently finished homes by Bob Martz Homes within 44 Ranch..***
- Type:
- Townhouse
- Sq.Ft.:
- 1,709
- Status:
- Active
- Beds:
- 3
- Lot size:
- 0.05 Acres
- Year built:
- 2023
- Baths:
- 3.00
- MLS#:
- 30019210
ADDITIONAL INFORMATION
This luxurious townhome in the Remington Flats subdivision offers features, improvements, and thoughtful design that are unmatched in the Missoula market. It's one of the largest new build townhomes under $600,000, and its large main floor great room, and kitchen with granite countertops, a large center island, soft-close cabinets, gas range, and abundant natural light are sure to impress. Other features on the main floor include pantry storage, a coat closet, a half bathroom, and a spacious 650-square-foot garage with extra storage space. The second floor features a large den/rec room, a rarity in townhomes. It also has a laundry room with washer and dryer, and three bedrooms. The primary suite is at the front of the house with stunning northern views. It has its own private bathroom with a tile shower with wand and showerhead, double sinks, a walk-in closet, and extra linen storage. The two additional bedrooms are located at the back of the house and are both very good sized. The guest bathroom has a full tub and shower, plus double sinks, and is located next to the additional two bedrooms. The builders of this townhome paid close attention to quality finishes and features throughout the build. All countertops are granite, not just in the kitchen. In addition to the full suite of kitchen appliances, a washer and dryer are also included. This home's new owner won't have to worry about installing air conditioning, as it's already been done. The lot is landscaped with underground sprinklers and rock edge around the home for easy maintenance as well! Sellers will pay up to $2500 in buyers closing costs and/or prepaids. Additionally that amount will be doubled if the buyers use a partner lender of the sellers - information to be attached to documents in the MLS
$749,000
1760 Cyprus Court Missoula, MT 59801
- Type:
- Single Family
- Sq.Ft.:
- 2,940
- Status:
- Active
- Beds:
- 5
- Lot size:
- 0.24 Acres
- Year built:
- 1976
- Baths:
- 3.00
- MLS#:
- 30019106
- Subdivision:
- Bellevue Addition
ADDITIONAL INFORMATION
Located in a nice, south central Missoula neighborhood near Bellevue Park, 1760 Cyprus Court is a 5 bedroom, 3 bath home with approximately 2940 sq ft. Upon entering the home, you will see a bright open living room with a double-sided fireplace leading into the eat-in kitchen dining room and back sitting room which could be a playroom, formal dining room or family room. The main level has three bedrooms, a full bath, and a ¾ bathroom ensuite off the primary bedroom. The ensuite bath also has hookups for a stackable washer and dryer. The bedrooms have new carpet, and new light fixtures along with dimmer switches. The entire main level has been painted. The lower level has been completely remodeled (walls/framing, egress, paint, trim, flooring), with the addition of two bedrooms and a bath with tiled walk-in shower. Also, in the lower level is a family/rec room with fireplace, another laundry area, mechanical room and finished storage space. The home has central gas forced heat, central A/C, and a new gas tankless water heater. Off the kitchen there is a large attached two stall garage each with automatic openers. A back utility door leads out to the backyard. The landscaped lot is 10,300 sq ft and has underground sprinklers, with a fenced backyard with garden, and a shed for storage. Off the back addition there is a door to access the backyard and to the covered patio area for outdoor relaxation. For additional details call Jon Freeland at 406-360-8234 or your real estate professional.
- Type:
- Single Family
- Sq.Ft.:
- 1,672
- Status:
- Active
- Beds:
- 3
- Lot size:
- 0.19 Acres
- Year built:
- 1945
- Baths:
- 2.00
- MLS#:
- 30019194
ADDITIONAL INFORMATION
This fantastic property in the sought-after Lower Rattlesnake area offers a unique opportunity for comfortable living and investment. Comprising two homes, this residence is situated in the heart of Missoula's Lower Rattlesnake community, boasting a prime location near various amenities. The main house, with its two bedrooms and one bathroom, features a spacious 1,072 square foot main level and a 522 square foot unfinished basement. Inside, you'll find hardwood floors, built-ins, and a range of modern updates, including new interior paint and a newer furnace. Enjoy the warmth of a gas fireplace and the convenience of a well-equipped kitchen with a refrigerator, range, and dishwasher. The detached single-car garage, with ingress/egress on two sides, provides easy access onto Van Buren. The exterior complements the living space with a pleasant yard and a low-maintenance composite deck, perfect for entertaining and relaxation. The secondary house, a charming one-bedroom, one-bathroom dwelling, encompasses 600 square feet and comes complete with essential appliances such as a refrigerator, range, washer, and dryer. Carport parking adds to the convenience of this additional living space. Both residences are situated on a spacious 8,400 square foot lot, providing ample outdoor space. The property's location is highly convenient, with proximity to Greenough Park, Mount Jumbo, Rattlesnake Recreation Area, the University of Montana, and Downtown Missoula. Enjoy easy access to a variety of attractions, including restaurants, breweries, and farmers markets. Don't miss the chance to own a piece of the Lower Rattlesnake lifestyle in Missoula. Call/Text Rick Meisinger at (406)240-6031 or your real estate professional for showings and additional information.
- Type:
- Single Family
- Sq.Ft.:
- 4,031
- Status:
- Active
- Beds:
- 5
- Lot size:
- 0.22 Acres
- Year built:
- 2024
- Baths:
- 3.00
- MLS#:
- 30018976
- Subdivision:
- Linda Vista #25
ADDITIONAL INFORMATION
Mountain and Valley Views. New Construction on Linda Vistas newest street. Move in ready March 2024. 5 Bedroom, 3 bathrooms, 4031 sq ft 2014 sq ft Main level includes 3 bedrooms, 2 bathrooms, spacious kitchen, dining, living and laundry/mud room with engineered fumed white oak and tile flooring throughout. The living room has oversized windows and a gas fireplace. Kitchen features include abundance of white shaker cabinets, oversized black island, quartzite countertops, farm sink and GE Café Appliances. The dining room adjoins a private rear covered deck. The master bath includes tile shower, dual vanities and a soaker tub. Finished basement adds another 2017 sq feet and includes 2 bedrooms, 1 bath, bonus room, family room and wet bar. Family room includes electric fireplace and access to a lower-level walk out patio. Call Mark Twite 406-880-1956 or your real estate professional. Agent Related to Seller. Spacious 5-bedroom, 3-bathroom home with a total of 4031 sq ft. Main Level (2014 sq ft): 3 bedrooms, 2 bathrooms. Engineered fumed white oak and tile flooring throughout. Spacious kitchen with an abundance of white shaker cabinets, oversized black island, quartzite countertops, farm sink, and GE Café Appliances. Dining room adjoining a private rear covered deck. Living room with oversized windows and a gas fireplace. Master bath with a tile shower, dual vanities, and a soaker tub. Laundry/mud room. Finished lower level (2017 sq ft): 2 bedrooms, 1 bathroom. Bonus room and family room with an electric fireplace. Wet bar for convenience. Lower-level walk-out patio. Additional Features: Attached 2-car garage with an epoxy-coated floor. Exterior painting, topsoil, landscape, sprinklers, and sod to be completed in the spring, weather permitting. This well-appointed home combines modern design and comfort, offering a luxurious living space with thoughtful finishes.
$1,875,000
3086 Trading Post Place Missoula, MT 59808
- Type:
- Single Family
- Sq.Ft.:
- 4,721
- Status:
- Active
- Beds:
- 5
- Lot size:
- 0.2 Acres
- Year built:
- 2021
- Baths:
- 4.00
- MLS#:
- 30018786
ADDITIONAL INFORMATION
Beautifully situated on one of the few premier cul-de-sac lots in The Ranch Club awaits your dream home. From the moment you walk in through the massive double 8ft front door, you will be welcomed by the tremendous light throughout the home. Enjoy unobstructed views from the numerous windows and outdoor living space. Enjoy grilling on the covered deck with your built-in outdoor smoker/grille area that looks out over the 12th hole while watching the game on the built-in outdoor tv compartment. Inside, the home offers 4,721 sq ft that was designed with true elegance, coupled with functionality. The main floor, designed for entertaining, boasts 16ft ceilings and open living. The kitchen has extra seating with an enormous island, abundance of storage and oversized fridge/freezer combo. The 7 burner stove with double oven gives you ample room for cooking. Just off the kitchen is a large walk in pantry with plenty of extra shelving for all of your groceries and kitchen appliances. The primary suite is also located on the main level and leaves nothing left to be desired. It features 10 ft ceilings, built-ins, a large bathroom with heated floors/shower bench, fireplace, soaker tub and massive shower. Upstairs are 2 spacious bedrooms placed next to a full bathroom with double sink vanity. The lower level features a beautiful family room with wet bar, very large guest bedroom with walk-in closet, full bath, workout room and another bedroom or office. Comfort was thoughtfully planned out with the 4-climate zone heating/cooling system. The upper level, main level, primary, and basement are all independently controlled by smart thermostats that can be simply controlled from anywhere on your smart phone. The oversized 3 car garage also features doors that have a smart feature to control with your phone. The exterior of the home has 3 ft overhangs providing extra shade and protection from the elements. There are many thoughtful features in this house designed to make life easy and more enjoyable.
- Type:
- Single Family
- Sq.Ft.:
- 1,574
- Status:
- Active
- Beds:
- 3
- Lot size:
- 0.26 Acres
- Year built:
- 2024
- Baths:
- 2.00
- MLS#:
- 30018880
ADDITIONAL INFORMATION
MOVE-IN SPRING! *Save up to $25,000* that can be applied toward closing costs, rate buy down, and interior and/or exterior options!*New home under construction. Photos are of similar homes. Contact us for specific finishes. The 1574 square-foot Hudson is an efficiently designed, mid-sized single-level home offering space and comfort. The open kitchen is a chef’s dream, with counter space galore, plenty of cupboard storage, and a breakfast bar. The expansive living room and adjoining dining area complete this eating and entertainment space. The spacious and private main suite boasts a dual vanity bathroom, a stand-up shower with Glass Enclosure, and an enormous closet. The other two sizeable bedrooms share the second bathroom and round out this well-planned home. Just minutes from Missoula, this new community will offer walking trails and multiple parks, and it is located in the highly sought-after Frenchtown School District! For more information, please contact Janna Pummill at 406-546-3144 or your real estate professional.
Open House:
Sunday, 4/21 11:00-12:30PM
- Type:
- Townhouse
- Sq.Ft.:
- 2,183
- Status:
- Active
- Beds:
- 3
- Lot size:
- 0.19 Acres
- Year built:
- 2023
- Baths:
- 2.00
- MLS#:
- 30018872
- Subdivision:
- Canyon River Golf Community
ADDITIONAL INFORMATION
Proudly introducing Canyon River's newest phase. Luxury townhome built by renowned Hoyt Homes. Offering single level living, 3 bedrooms, 2 bathrooms, 2,183 square feet, with double car attached garages. Enjoy picturesque Montana moments with the 360 degree scenic mountain, Clark Fork River, and golf course views Canyon River is known for. Walking, hiking and biking opportunities with proximity to the Kim Williams Trail, nearby Marshall Mountain, Mount Jumbo or venture south on Deer Creek into Pattee Canyon. Offering ease of homeownership with year round exterior ground maintenance provided by the HOA. Includes irrigation of the lawn, snow removal of sidewalks, driveways and pathway to the front door. Listed by Rachael Rixford and Stephanie Nelson.
- Type:
- Single Family
- Sq.Ft.:
- 2,172
- Status:
- Active
- Beds:
- 4
- Lot size:
- 0.43 Acres
- Year built:
- 2024
- Baths:
- 2.00
- MLS#:
- 30018767
ADDITIONAL INFORMATION
Explore the anticipation of Hoyt Homes, Inc.'s upcoming construction – a charming single-level home nestled in the coveted Invermere neighborhood of Missoula. Positioned on a generous 18,777-square-foot lot, this prime location is just a short walk from the neighborhood's 2-acre park. Spanning 2,172 square feet, the open-concept layout seamlessly connects the living room, dining area, and kitchen, creating an inviting atmosphere for gatherings and day-to-day living. This home boasts 4 bedrooms, 2 baths, and standout features such as a vaulted ceiling, fireplace, and a primary suite designed as a true retreat, with an ensuite bathroom featuring dual vanities and a spacious walk-in closet. The 3-car attached garage ensures convenience, providing ample space for vehicles, storage, and recreation, while the Invermere subdivision caters to Montana lifestyles with the option for shops and RV parking pads. Please note, the photos are renderings only, and finishes can be chosen by the buyer. The stone on the garage will go up the face of the garage and stop at the gable. It will be Board + Batt in the gables like the rest of the house. You can change materials, colors, etc. on the exterior. Call or text MerriLee Valentine at 406-370-4984 or your Real Estate professional.
- Type:
- Single Family
- Sq.Ft.:
- 2,102
- Status:
- Active
- Beds:
- 4
- Lot size:
- 0.12 Acres
- Year built:
- 2024
- Baths:
- 3.00
- MLS#:
- 30017003
- Subdivision:
- Remington Flats
ADDITIONAL INFORMATION
BEAUTIFULLY DESIGNED AND QUALITY BUILT NEW HOME IS READY FOR YOU! SELLER INCENTIVES and concessions will be considered! Discover the epitome of modern living with this exquisite single-family home crafted by Missoula's reputable builder, Hoyt Homes Inc. This beautifully appointed new home is nestled in the burgeoning Remington Flats, one of Missoula's newest neighborhoods situated within the coveted Hellgate Elementary School district. Meticulously planned, this home showcases the hallmark of quality design and construction. Welcoming you with a covered front porch, the exterior features underground sprinklers and professional landscaping for a polished curb appeal. Step inside to a main level adorned with a living room boasting a tiled corner fireplace, setting the tone for warmth and comfort. For additional details call or TEXT Kim Williams @ 406-546-6342 or your Real Estate professional. The luxurious kitchen with designer appeal is a culinary delight, featuring cherry wood cabinets, quartz countertops, a white gloss tile backsplash, and brushed brass pulls. The kitchen island adds functionality and style, complemented by warm brass fixtures throughout. Equipped with stainless steel Whirlpool appliances, the kitchen is bright and welcoming. The living room and kitchen boast luxury vinyl plank flooring, while the bedrooms offer plush carpeting. Venture upstairs to discover the primary bedroom, complete with an en-suite bathroom featuring radiant floor heat for added luxury. All bedrooms are conveniently located on the upper level, with the fourth bedroom offering versatility as a bonus/entertainment room, study, or exercise space. Designed for comfort year-round, the home includes air conditioning to keep you cool during the warmer months. With its meticulous and reputable craftsmanship and contemporary amenities, this Hoyt Homes Inc. creation exemplifies the pinnacle of sophisticated living in Missoula, Montana. A wonderful neighborhood park is only a short walk away. Don't miss the opportunity to make this new construction home your own!
$960,300
2537 Drake Lane Missoula, MT 59803
- Type:
- Single Family
- Sq.Ft.:
- 2,314
- Status:
- Active
- Beds:
- 4
- Lot size:
- 0.35 Acres
- Year built:
- 2024
- Baths:
- 3.00
- MLS#:
- 30018724
ADDITIONAL INFORMATION
This modern 4 bedroom home is to be built by Elk Mountain Construction. Situated on a large 1/3 of and acre lot with mature trees. The versatile and adaptable floor plan offers 1900 square feet on the main level, and a 414 square foot bonus room above the garage which could easily be converted to a 5th bedroom. The great room’s vaulted ceiling and generously sized kitchen island make for a spacious and open floor plan. The large glass patio door to the covered outdoor living space creates a seamless connection between the indoors and outdoors.An inviting fireplace adds warmth and coziness to this home. The 3-car split attached garages provide ample space (902 sq ft) for vehicles and recreational storage. Close to the 2-acre park, it is ideally located. The Invermere subdivision allows for shops and RV parking pads to accommodate Montana lifestyles. Photos are renderings only. Finishes to be chosen by the buyer. Certain finishes may impact price. Contact MerriLee Valentine at 406-370-4984 or your Real Estate Professional.
- Type:
- Other
- Sq.Ft.:
- 2,912
- Status:
- Active
- Beds:
- 3
- Lot size:
- 0.23 Acres
- Year built:
- 1996
- Baths:
- 3.00
- MLS#:
- 30018617
- Subdivision:
- El Mar Estates
ADDITIONAL INFORMATION
Welcome to 2100 Hummingbird! This spacious home features three-bedrooms plus a bonus room, three-bathrooms and 2,912 square feet. As you enter the lower level of the home, you're greeted by a nicely sized living room, complete with fireplace, bar area, and exposed wood beams. This large room offers a great flexible space, with a multitude of uses. The lower level of the home includes two nicely sized bedrooms, a full bathroom, and multiple storage areas. The upper level of the home showcases large windows throughout the living area, making for a warm an inviting feel. The living room opens into a dining area and the kitchen. The primary suite is located on the upper level of the home. The primary bedroom offers great space, built-in storage, and a large bathroom with a soak tub. Rounding out the upper level of the home is another bedroom, bathroom, and laundry area. Outside, the house sits on a large lot, with fully fenced backyard. The two-car, detached garage has a second level for storage space, and the driveway is large enough to park numerous vehicles. The large deck at the front of the house is a great area to relax. The layout of this home provides a great opportunity for those that need extra space. The lower level holds the potential for a mother-in-law suite with access that allows for limited steps. Call Ben Goble at 406-531-0918 or your real estate professional for more information or to schedule a showing.
- Type:
- Other
- Sq.Ft.:
- 1,836
- Status:
- Active
- Beds:
- 3
- Year built:
- 1994
- Baths:
- 2.00
- MLS#:
- 30018193
- Subdivision:
- Kathoonah Lodges
ADDITIONAL INFORMATION
Welcome to 1795 Josephine! This nicely appointed double-wide home sits in the Katoonah Lodges neighborhood, a desirable 55+ community which provides great access to many of Missoula's amenities. With three-bedrooms, two-bathrooms and 1,836 square feet, this home features a great layout, and plenty of space for all your needs! As you enter the home, you are greeted by a nicely sized living room, highlighted with a bay window and cathedral style ceilings. Adjacent to the living room you'll find two bedrooms, one made especially useful with built-in storage. A three-quarter bathroom sits on this side of the home, complete with low entry shower and grab bars in the shower. Making your way to the kitchen, you will pass through the formal dining room, featuring a built-in china hutch. The kitchen includes numerous cupboards and cabinets, as well as a good amount of counter space for all your prep needs. Two bonus rooms are located next to the kitchen, providing great space as a breakfast nook, home office, craft area or second living room. The home has a great primary bedroom, with large closet and an en-suite bathroom that features a large soak-tub. Completing the interior is a mud room with washer and dryer, freezer, sink, storage and access to the back porch. The front entrance of the home is highlighted by an enclosed porch with a porch swing. This will a lovely area to relax and enjoy your home. A smaller deck sits at the back of the homes, made private by large hedges. A shed, with power, provides storage space for all your outdoor gear. A carport has enough room to keep two vehicles out of the elements Making this home even better is that it sits on a large lot, at the end of a cul-de-sac, with easy access to a dumpster. For more information, or to schedule a showing, contact Ben Goble at 406-531-0918, or your real estate professional.
- Type:
- Single Family
- Sq.Ft.:
- 2,242
- Status:
- Active
- Beds:
- 4
- Lot size:
- 0.77 Acres
- Year built:
- 2022
- Baths:
- 3.00
- MLS#:
- 30015713
ADDITIONAL INFORMATION
Welcome to 12738 Junegrass Way! This stunning new construction home offers exquisite features and is situated on a spacious 0.77-acre lot, providing expansive mountain views and a private backyard. The property boasts 4 bedrooms, 2.5 bathrooms, and an attached & heated 2-car garage, ensuring both comfort and convenience! Located just minutes from all the entertainment, restaurants, shopping, and amenities of Downtown Missoula and Frenchtown, this home offers a desirable location that strikes a perfect balance between tranquility and accessibility. As a member of this community, you'll have access to multiple common areas spanning approximately 42 acres, allowing you to enjoy the beauty of the surroundings. Additionally, an extensive walking path is available for your leisurely strolls. From the moment you step inside the split-entry entrance, you'll be greeted by a vaulted, open great room that creates a warm and inviting atmosphere. The kitchen is spacious and well-appointed, featuring a convenient island, breakfast bar, walk-in pantry, and custom cabinets that offer ample storage space. Quartz countertops add a touch of elegance to this culinary haven. The main living areas showcase luxury vinyl plank flooring, combining style and durability. The large master suite is a private retreat, offering access to the covered back patio for your personal relaxation. It boasts a generous walk-in closet, and ensuite bathroom complete with double vanities, a garden tub, a tile shower, and a linen closet, providing a spa-like experience within the comforts of home. Step outside to the covered patios, finished with stamped, stained concrete, and envision yourself enjoying the breathtaking views while sipping your morning coffee or hosting gatherings with your lovely guests! This home is an exceptional opportunity to own a meticulously crafted residence that blends contemporary design with mountain serenity. Don't miss your chance to experience the best of Missoula living in this remarkable property! Call Mike Hyde at 406-370-0091, Dominic Hyde at 406-880-8437, or your Real Estate Professional now!
- Type:
- Condo
- Sq.Ft.:
- 772
- Status:
- Active
- Beds:
- n/a
- Year built:
- 2024
- Baths:
- 1.00
- MLS#:
- 30018639
- Subdivision:
- Old Sawmill District
ADDITIONAL INFORMATION
New condos are being built at Old Sawmill District! Designed to reflect a warehouse urban feel, Warehouse Flats features a metal and wood exterior, clean lines, high open-truss ceilings (third floor only), and large industrial-looking windows. Designed in a true flat-style fashion, these studio condos have a completely open floor plan with an enclosed bathroom at the base level. There are options to upgrade and/or add finish styles, such as adding brick to an accent wall, upgrading countertops and cabinets, adding tile walls with glass shower door in the shower or adding a wall to enclose a bedroom and/or den. This condo is located on third floor, includes a storage unit and one parking space in the enclosed secure parking garage. And there is an elevator! All units will have air conditioning. Appliances include a range, refrigerator, dishwasher, microwave, and stackable washer and dryer. The convenient location at Old Sawmill District encourages walkability, trail connectivity, the nearby bus stop, and enjoying the 30+ acres of neighborhood parks and riverside activities. The neighborhood includes Dog & Bicycle Coffee Shop, Tagliare Delicatessen, and Boxcar Bistro for fine dining. There is also a neighborhood fitness center, Brio Fitness. HOA fees are estimated. Photos are for illustration purposes only and may be of a similar unit. Completion expected in Spring 2025. Call Leslie Wetherbee at (406)880-4537 or Sarah Ralls at (406)207-5507, or your Real Estate professional.
- Type:
- Condo
- Sq.Ft.:
- 768
- Status:
- Active
- Beds:
- 1
- Year built:
- 2024
- Baths:
- 1.00
- MLS#:
- 30018636
- Subdivision:
- Old Sawmill District
ADDITIONAL INFORMATION
New condos are being built at Old Sawmill District! Designed to reflect a warehouse urban feel, Warehouse Flats features a metal and wood exterior, clean lines, high open-truss ceilings (third floor only), and large industrial-looking windows. This one-bedroom one-bath condo has an open floor plan. There are options to upgrade and/or add finish styles, such as adding brick to an accent wall, upgrading countertops and cabinets, adding tile walls and a glass shower door in the shower or adding a wall to enclose a den. This condo is located on third floor, includes a storage unit and one parking space in the enclosed secure parking garage. And there is an elevator! All units will have air conditioning. Appliances include a range, refrigerator, dishwasher, microwave, and stackable washer and dryer. The convenient location at Old Sawmill District encourages walkability, trail connectivity, the nearby bus stop, and enjoying the 30+ acres of neighborhood parks and riverside activities. The neighborhood includes Dog & Bicycle Coffee Shop, Tagliare Delicatessen, and Boxcar Bistro for fine dining. There is also a neighborhood fitness center, Brio Fitness. HOA fees are estimated. Photos are for illustration purposes only and may be of a similar unit. Completion expected in Spring 2025. Call Sarah Ralls at (406)207-5507, or your Real Estate professional.
- Type:
- Condo
- Sq.Ft.:
- 772
- Status:
- Active
- Beds:
- n/a
- Year built:
- 2024
- Baths:
- 1.00
- MLS#:
- 30018635
- Subdivision:
- Old Sawmill District
ADDITIONAL INFORMATION
New condos are being built at Old Sawmill District! Designed to reflect a warehouse urban feel, Warehouse Flats features a metal and wood exterior, clean lines, high open-truss ceilings (third floor only), and large industrial-looking windows. Designed in a true flat-style fashion, these studio condos have a completely open floor plan with an enclosed bathroom at the base level. There are options to upgrade and/or add finish styles, such as adding brick to an accent wall, upgrading countertops and cabinets, adding tile walls with glass shower door in the shower or adding a wall to enclose a bedroom and/or den. This condo is located on third floor, includes a storage unit and one parking space in the enclosed secure parking garage. And there is an elevator! All units will have air conditioning. Appliances include a range, refrigerator, dishwasher, microwave, and stackable washer and dryer. The convenient location at Old Sawmill District encourages walkability, trail connectivity, the nearby bus stop, and enjoying the 30+ acres of neighborhood parks and riverside activities. The neighborhood includes Dog & Bicycle Coffee Shop, Tagliare Delicatessen, and Boxcar Bistro for fine dining. There is also a neighborhood fitness center, Brio Fitness. HOA fees are estimated. Photos are for illustration purposes only and may be of a similar unit. Completion expected in Spring 2025. Call Leslie Wetherbee or Sarah Ralls at (406)207-5507, or your Real Estate professional.
- Type:
- Condo
- Sq.Ft.:
- 772
- Status:
- Active
- Beds:
- n/a
- Year built:
- 2024
- Baths:
- 1.00
- MLS#:
- 30018631
- Subdivision:
- Old Sawmill District
ADDITIONAL INFORMATION
New condos are being built at Old Sawmill District! Designed to reflect a warehouse urban feel, Warehouse Flats features a metal and wood exterior, clean lines, high open-truss ceilings (third floor only), and large industrial-looking windows. Designed in a true flat-style fashion, these studio condos have a completely open floor plan with an enclosed bathroom at the base level. There are options to upgrade and/or add finish styles, such as adding brick to an accent wall, upgrading countertops and cabinets, adding tile walls with glass shower door in the shower or adding a wall to enclose a bedroom and/or den. This corner condo is located on third floor, includes a storage unit and one parking space in the enclosed secure parking garage. And there is an elevator! All units will have air conditioning. Appliances include a range, refrigerator, dishwasher, microwave, and stackable washer and dryer. The convenient location at Old Sawmill District encourages walkability, trail connectivity, the nearby bus stop, and enjoying the 30+ acres of neighborhood parks and riverside activities. The neighborhood includes Dog & Bicycle Coffee Shop, Tagliare Delicatessen, and Boxcar Bistro for fine dining. There is also a neighborhood fitness center, Brio Fitness. HOA fees are estimated. Photos are for illustration purposes only and may be of a similar unit. Completion expected in Spring 2025. Call Leslie Wetherbee at (406)880-4537 or Sarah Ralls at (406)207-5507, or your Real Estate professional.

Missoula Real Estate
The median home value in Missoula, MT is $303,500. This is lower than the county median home value of $314,900. The national median home value is $219,700. The average price of homes sold in Missoula, MT is $303,500. Approximately 44.57% of Missoula homes are owned, compared to 49.81% rented, while 5.62% are vacant. Missoula real estate listings include condos, townhomes, and single family homes for sale. Commercial properties are also available. If you see a property you’re interested in, contact a Missoula real estate agent to arrange a tour today!
Missoula, Montana has a population of 70,847. Missoula is less family-centric than the surrounding county with 30.02% of the households containing married families with children. The county average for households married with children is 31.19%.
The median household income in Missoula, Montana is $43,602. The median household income for the surrounding county is $49,412 compared to the national median of $57,652. The median age of people living in Missoula is 32.7 years.
Missoula Weather
The average high temperature in July is 83.8 degrees, with an average low temperature in January of 18.5 degrees. The average rainfall is approximately 16.5 inches per year, with 47.2 inches of snow per year.
