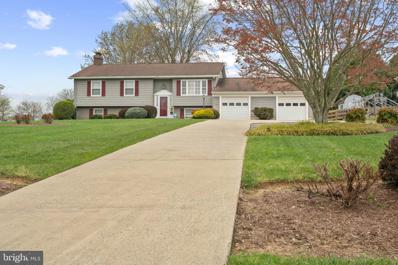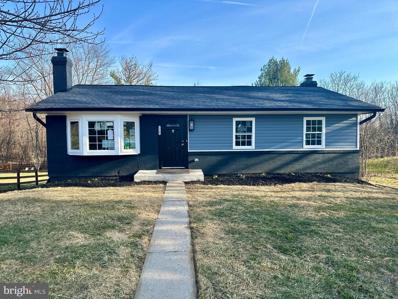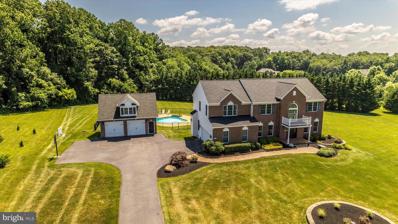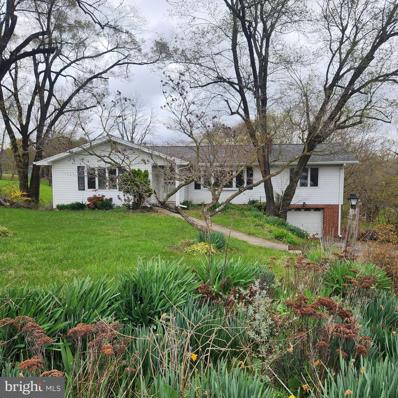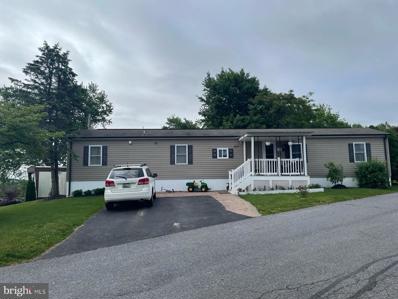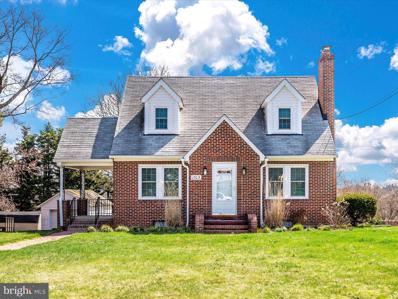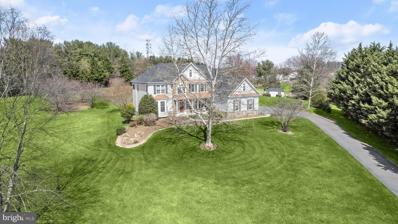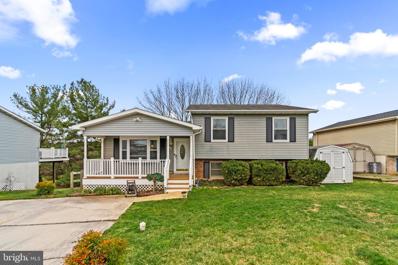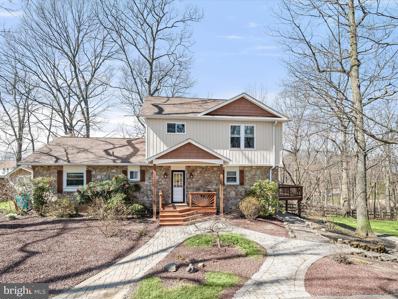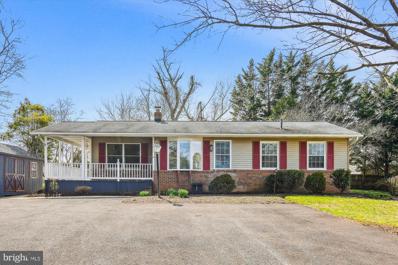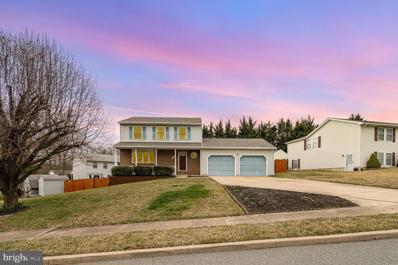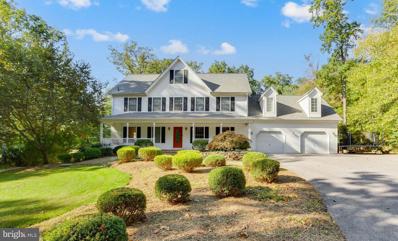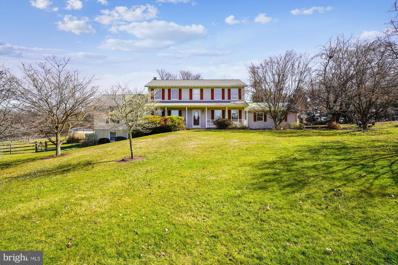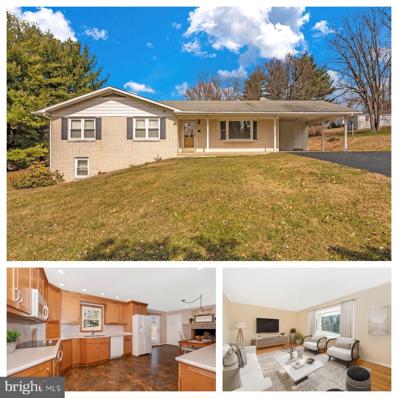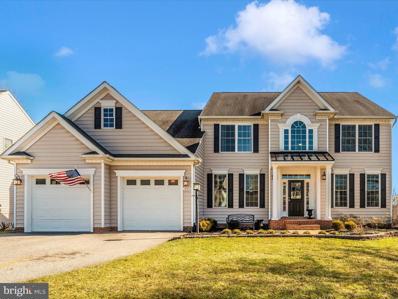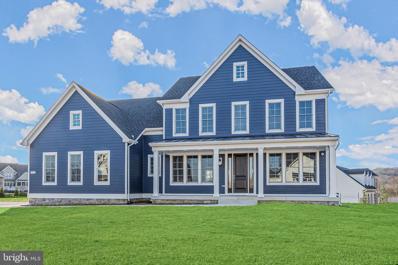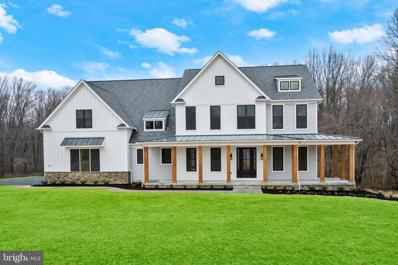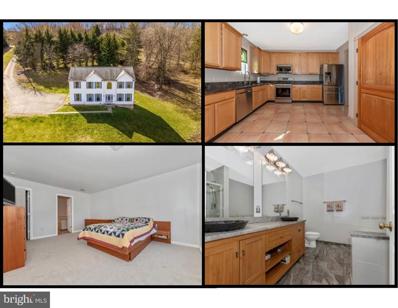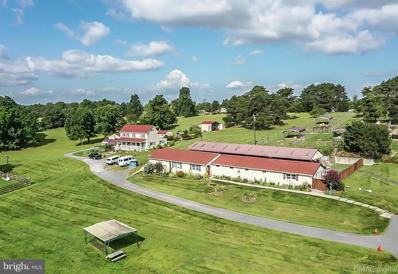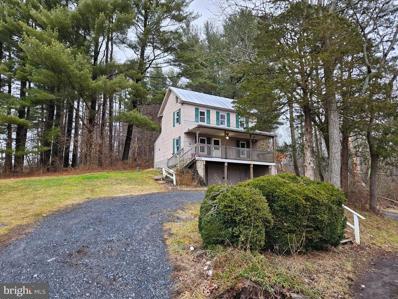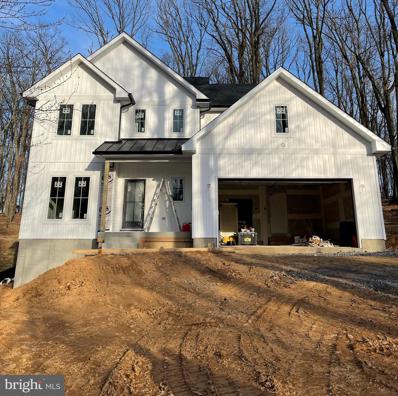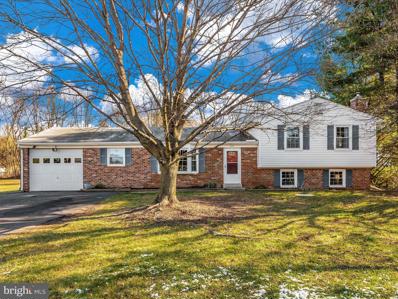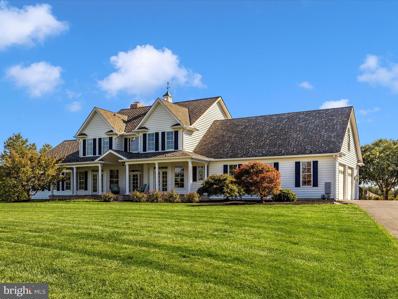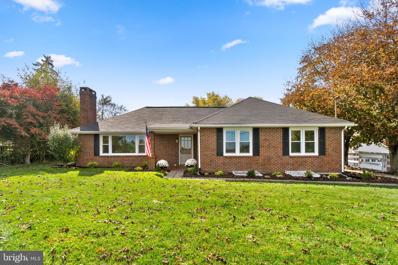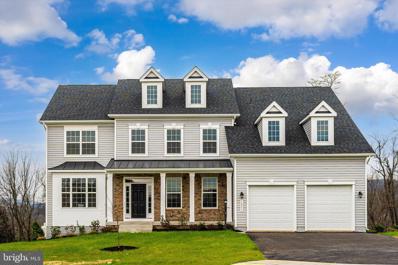Mount Airy Real EstateThe median home value in Mount Airy, MD is $595,000. This is higher than the county median home value of $310,200. The national median home value is $219,700. The average price of homes sold in Mount Airy, MD is $595,000. Approximately 87.91% of Mount Airy homes are owned, compared to 8.8% rented, while 3.3% are vacant. Mount Airy real estate listings include condos, townhomes, and single family homes for sale. Commercial properties are also available. If you see a property you’re interested in, contact a Mount Airy real estate agent to arrange a tour today! Mount Airy, Maryland has a population of 9,387. Mount Airy is more family-centric than the surrounding county with 46.61% of the households containing married families with children. The county average for households married with children is 34.77%. The median household income in Mount Airy, Maryland is $112,955. The median household income for the surrounding county is $90,510 compared to the national median of $57,652. The median age of people living in Mount Airy is 36.9 years. Mount Airy WeatherThe average high temperature in July is 86.4 degrees, with an average low temperature in January of 21 degrees. The average rainfall is approximately 43.2 inches per year, with 26 inches of snow per year. Nearby Homes for Sale |
