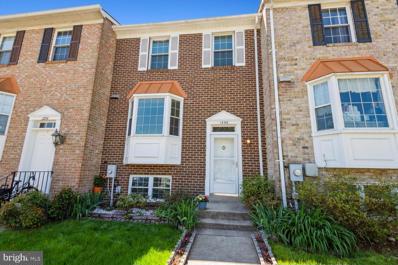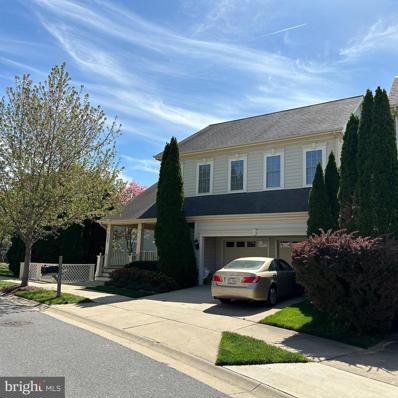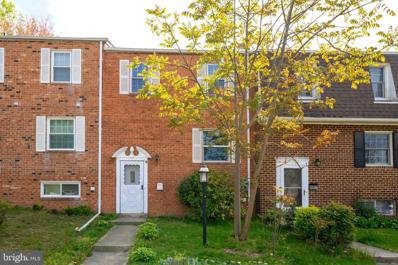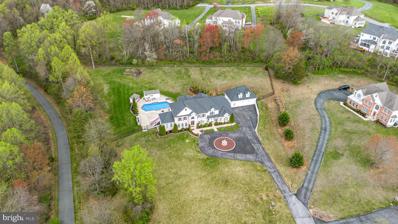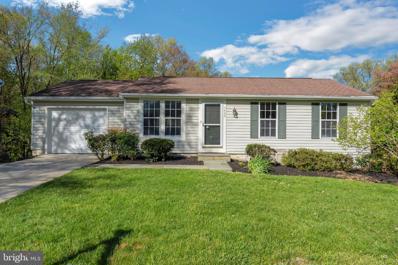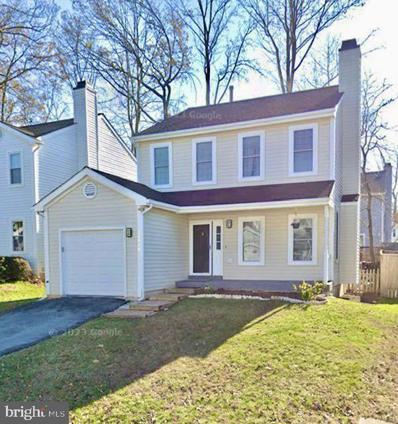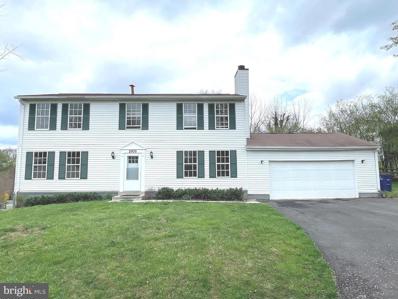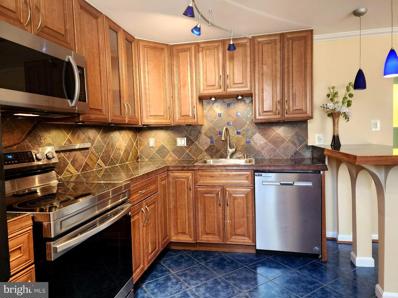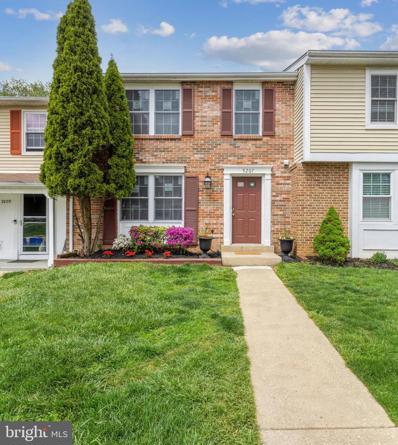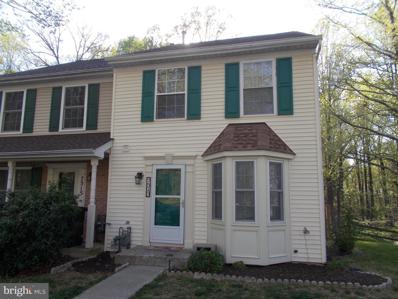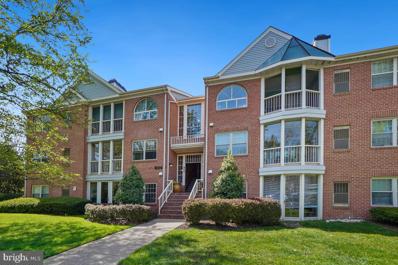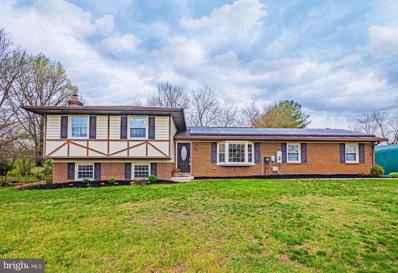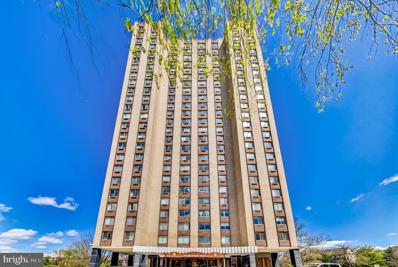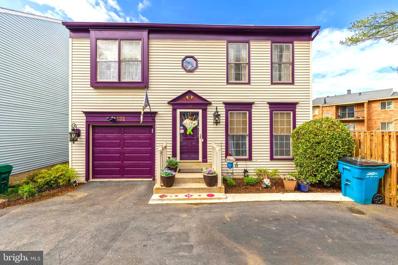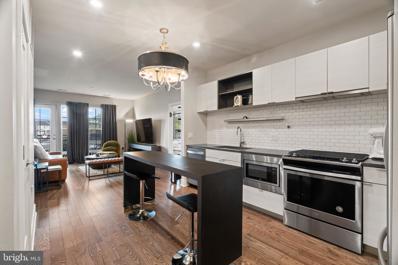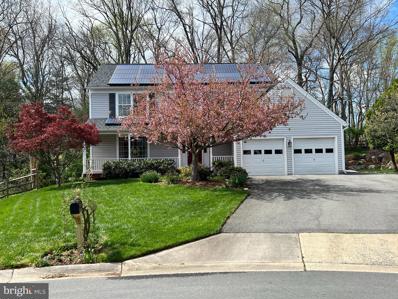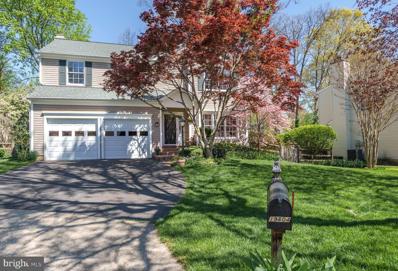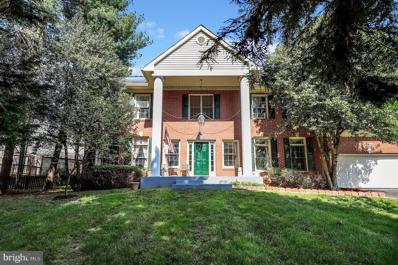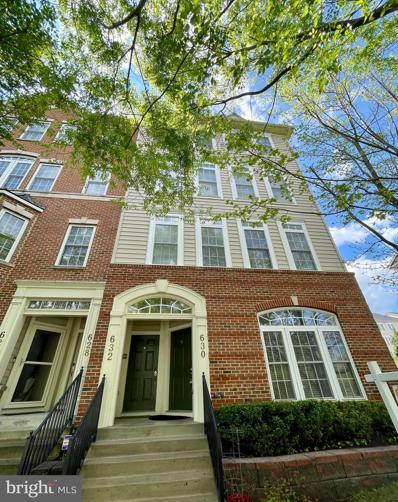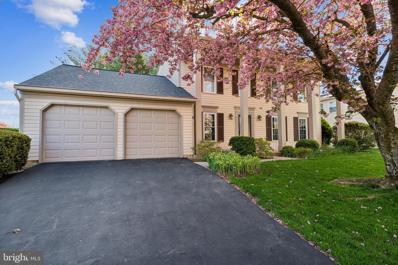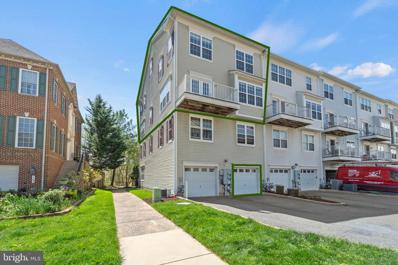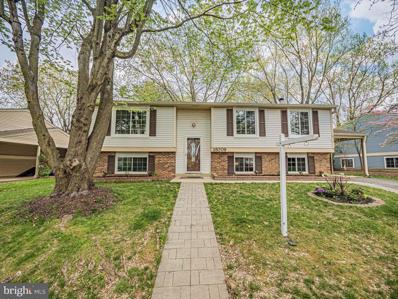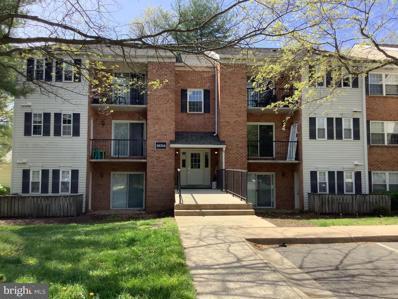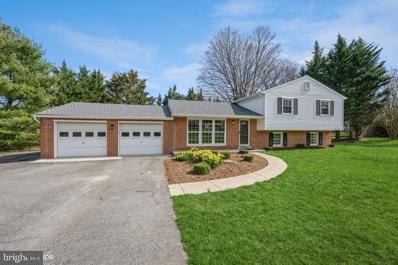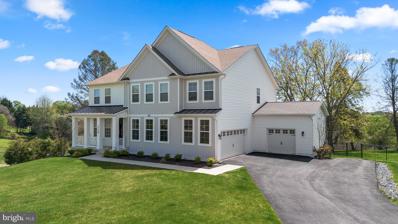Gaithersburg MD Homes for Sale
- Type:
- Single Family
- Sq.Ft.:
- 1,920
- Status:
- NEW LISTING
- Beds:
- 4
- Lot size:
- 0.05 Acres
- Year built:
- 1986
- Baths:
- 3.00
- MLS#:
- MDMC2129388
- Subdivision:
- Montgomery Meadows
ADDITIONAL INFORMATION
Welcome to 1256 Knoll Mist Lane, nestled within the Montgomery Meadows Subdivision. Step inside to discover the main level boasting a spacious eat-in kitchen adorned with granite counters and abundant cabinetry. The open-concept living and dining area create an ideal space for hosting gatherings. This residence features four generously sized bedrooms, including a primary suite with dual closets and an ensuite bath. Each secondary bedroom offers ample storage with their generously proportioned closets. Descend to the lower level to find a fully finished space, complete with an additional bedroom and a family room featuring a convenient wet bar area. A third full bath and a walk-out to the back patio enhance the ease of access to the outdoors. Convenience reigns supreme with this property, situated just moments away from Costco, shopping centers, eateries, and public transportation options. Commuting is a breeze with effortless access to I-270 and other major commuter routes. Additionally, you'll appreciate the convenience of two assigned parking spots along with ample visitor parking.
- Type:
- Single Family
- Sq.Ft.:
- 2,978
- Status:
- NEW LISTING
- Beds:
- 3
- Lot size:
- 0.09 Acres
- Year built:
- 2002
- Baths:
- 3.00
- MLS#:
- MDMC2129208
- Subdivision:
- None Available
ADDITIONAL INFORMATION
Lakelands Great Seneca is a small community of single family homes on tree lined street. Convenient to shopping and commuter routes . This home shows loving care by the current owners. Covered front porch is ideal for the rocking chairs to enjoy the view plus a deck off the kitchen to extend the indoors to outdoor enjoyment. Extra large first floor bedroom suite with room for a sitting area and spa like bathroom. Family sitting area in open plan kitchen with bay window to offer family eating area plus family room with a cozy gas fireplace. Separate Dining room. for larger gatherings. Upper level offers a large sitting area overlooking the dining room plus two over sized bedrooms with a Jack and Jill full bath. Lower level has plumbing for a full bath plus walk-out with additional windows. Shadow Glen is ideally located across from the Kentlands and walk to shopping, restaurants and/or walking trails in local parks.
- Type:
- Single Family
- Sq.Ft.:
- 2,030
- Status:
- NEW LISTING
- Beds:
- 3
- Lot size:
- 0.05 Acres
- Year built:
- 1971
- Baths:
- 3.00
- MLS#:
- MDMC2128870
- Subdivision:
- The Orchards
ADDITIONAL INFORMATION
Welcome to 9 Orchard Dr, Gaithersburg, MD 20878 â A Suburban Dream Home. Recent updated 3-bedroom, 2.5-bathroom townhouse in a prime Gaithersburg location. Very quiet community and very nice neighborhood.ÂLovely backyard with private fence, good protection of your privacy. Enjoy your coffee, tea, or BBQ in the backyard and take a good relax after a whole day work! No carpet, and only WOOD FLOOR! Brand new appliances will make you love your kitchen! Enjoy peace of mind with a roof, HVAC, and water heater all under 10 years old, ensuring a low-maintenance and energy-efficiency. Traffic is pretty convenient!ÂAll three schools are within walking distance. The community is located at the cross section of Hwy 124 and Hwy 28. 5 mins driving distance to AstraZeneca, 10 mins to NIST and 20 mins to NIH. Two big shopping centers, Potomac Valley Shopping center and Quince Orchard Market Place, just beside the community making your daily life pretty easy. Mins walking to Safeway, CVS, McDonald, Papa Johns, Bank of America, UPS as well as many local delicious restaurants, Chopin Lanzhou pulled noodles, Starbucks, Siriwan Thai, Pho, Szechan Palace etc. A little bit further, 20 mins walking distance to Kentlands Market Square: Whole Foods, Movie Theaters and many many international restaurants. Great property as both PRIMARY RESIDENCE and INVESTMENT! Stop by and you will love it!
- Type:
- Single Family
- Sq.Ft.:
- 10,165
- Status:
- NEW LISTING
- Beds:
- 6
- Lot size:
- 3.04 Acres
- Year built:
- 2003
- Baths:
- 5.00
- MLS#:
- MDMC2123984
- Subdivision:
- Seneca Springs
ADDITIONAL INFORMATION
This home has it all! With over 10,000 square feet of finished space and room to grow, this could be your forever home. Imagine the bucolic drive down scenic roads on the way back to your stately, all-brick colonial perched upon a hill at the end of the culdesac with a circular driveway, detached 3 car garage, heated swimming pool, and 3 acre, fully fenced yard. Every upgrade in this home has been thoughtfully planned and it has been meticulously maintained from the updated kitchen and baths, to the fully finished lower level with theatre, game room, wet-bar and au-pair suite. The main level features a 2-story foyer, 2-story family room drenched in sunlight, huge breakfast room, formal dining room, office with classic cherry wood built-ins, 2nd stair case, and solarium or playroom. Hardwood floors are throughout the main and upper levels. The primary bedroom suite is a retreat in itself with luxury bath, soaking tub, double vanities, and massive sitting room with endless storage. Four bedrooms on the upper level with 3 full baths and the lower level includes 2 additional bedrooms with 1 full bath and walkout to the heated pool, patio, and tiki bar. Everything in this home is SMART and maintenance free from the Trex deck to the pvc trim and remotely controlled Lutron lighting system, pool functions, alarm system, speakers (indoor and outdoor) and garage doors. Control not just the lights being on and off, but also the color of the lights directly from your smartphone. Enjoy entertaining, sunsets, or drinking a glass of wine from the privacy of your expansive deck which overlooks the yard and playground with rubber mulch. If you like the entertain or cook outside, you will surely enjoy the tiki bar with power, water, and an additional gas line connection. With garage parking for up to 6 cars, the oversized 3-car detached garage has a finished upper level and also has the ability to be converted into an apartment or au-pair suite with water, sewer, and utility connections already in place. You donât want to miss this masterpiece!!
- Type:
- Single Family
- Sq.Ft.:
- 1,264
- Status:
- NEW LISTING
- Beds:
- 3
- Lot size:
- 0.2 Acres
- Year built:
- 1988
- Baths:
- 2.00
- MLS#:
- MDMC2126808
- Subdivision:
- Edinburgh
ADDITIONAL INFORMATION
Welcome to this sweet detached home available for the price of a townhome. Featuring 3 bedrooms, 2 full bathrooms, eat-in kitchen, garage and a fully finished walk-out basement, this home offers so much. Freshly painted, spruced up and move-in ready just for you! Excellent location just moments from public transportation, metro, 270, 200, shopping, restaurants, etc. Don't miss it.
- Type:
- Single Family
- Sq.Ft.:
- 2,320
- Status:
- NEW LISTING
- Beds:
- 3
- Lot size:
- 0.09 Acres
- Year built:
- 1989
- Baths:
- 4.00
- MLS#:
- MDMC2126438
- Subdivision:
- Hadley Farms
ADDITIONAL INFORMATION
You will fall in love with this home! This Single Family Home offers on its main level a living area, dining area, and half bathroom, with hardwood floors and abundant natural light. The kitchen has granite countertops, its floors replaced and cabinets painted 2019, refrigerator 2020, stainless dishwasher 2019, microwave 2019, garbage disposal 2024. There is a wood burning chimney where you can enjoy those cold days of winter. All stairs were replaced with hardwoods 2023. The house has upgraded windows (except for three that are in good condition). The second level offers 3 bedrooms - two of the three bedrooms have new carpet - and 2 full bathrooms, master bathroom bathtub upgraded 2019. The lower level is fully upgraded 2023-2024, with new carpeting and vinyl flooring with a separate area for utilities and laundry - washing machine 2024. The basement also offers 1 full bathroom , and 1 bonus recreation room. HVAC inside 2016. Roof 2020. Deck freshly painted. Conveniently located near numerous shopping and dining options, public transportation.
- Type:
- Single Family
- Sq.Ft.:
- 2,468
- Status:
- NEW LISTING
- Beds:
- 5
- Lot size:
- 0.32 Acres
- Year built:
- 1983
- Baths:
- 4.00
- MLS#:
- MDMC2126710
- Subdivision:
- Hunters Woods
ADDITIONAL INFORMATION
***OPEN HOUSE, Sunday,1:00PM-3:00PM***Welcome to this updated colonial home nestled on over a 1/3 acre lot. Newly renovated in 2022, the home features a modern kitchen and bathrooms, hardwood floors throughout both levels, high ceilings, recessed lighting, and a spacious deck.The spacious owner's suite provides an en-suite bathroom with contemporary tile finishes & hardware, a stand-alone shower with artisan tile in-lay, and a stylish pedestal sink. The fully finished basement adds versatility, with an additional bonus room and full bath that can serve as a fifth bedroom, along with ample storage space. The open layout of the basement is perfect for use as a playroom, home office, or media room, providing endless possibilities for comfortable living. Close to shopping, dining, and entertainment, including Costco & Flower Hill shopping centers, Outta the Way Cafe, Ledo Pizza, La Brasita, Rita's Italian Ice, CVS, Giant Foods, and more! Minutes to Needwood Park. Golf, Hiking and Biking trails galore. Basketball court, soccer fields, and walking paths. Perfect for commuters, a 15-minute drive to Shady Grove Metro, near I-270, and easy access to other major commuter routes. Dont's miss out!
- Type:
- Single Family
- Sq.Ft.:
- 1,760
- Status:
- NEW LISTING
- Beds:
- 3
- Lot size:
- 0.05 Acres
- Year built:
- 1976
- Baths:
- 4.00
- MLS#:
- MDMC2128758
- Subdivision:
- Quail Valley
ADDITIONAL INFORMATION
This stunning 3-bedroom and 3.5-bathroom townhome is a true gem. From the moment you step in, you'll be captivated by the classic charm and many modern upgrades. Gleaming hardwood floors throughout the main and upper levels. Beautiful staircase with custom wrought iron railings. Freshly painted walls create a fresh and inviting atmosphere. All light fixtures have been replaced with recessed lighting in each room adding a touch of elegance and comfort. Step into the large open-plan kitchen featuring wood cabinets, stainless steel appliances, granite countertops, tile backsplash, and a breakfast bar that adds extra counter space and functionality. The kitchen perfectly complements the open dining area that offers convenient access to the brick patio and backyard. The upper level boasts 3 bedrooms with hardwood floors and fresh paint. Two full bathrooms are remodeled with modern style and functionality. The fully updated basement is perfect for relaxation and entertainment. It shows off newly wide tile floors, recessed lighting, fresh paint, laundry facilities, and extra storage space. Large renovated full bathroom with a shower and newly built cedar sauna for your health benefits. The yard is fully fenced and brick-paved with a fire pit, natural wood-raised garden beds, and sheds for extra storage. Two assigned parking spaces and plenty of guest parking around. Enjoy a wide range of community amenities: tennis courts, a swimming pool complex with local swimming team training, a playground area, a soccer field, and more. Walking distance to elementary school makes this home an ideal choice for families seeking both comfort and convenience. Easy access to I-270, ICC & Rt. 355, Shady Grove metro. Grocery- Safeway, CVS, Giant Food, and Lidl all are within minutes. Don't miss this opportunity to own an exceptional combination of location, layout & fabulous condition!
- Type:
- Single Family
- Sq.Ft.:
- 1,342
- Status:
- NEW LISTING
- Beds:
- 3
- Lot size:
- 0.05 Acres
- Year built:
- 1979
- Baths:
- 3.00
- MLS#:
- MDMC2125144
- Subdivision:
- Charlene
ADDITIONAL INFORMATION
Welcome to this delightful townhome nestled in the heart of Gaithersburg's vibrant community. Upon arrival, you'll be greeted by a meticulously landscaped front yard, setting the stage for what lies inside. Step through the entryway to discover a main level featuring a recently upgraded kitchen and an inviting open-concept living and dining area. French doors beckon you to a deck overlooking a fully fenced backyard, ideal for unwinding. Ample storage is provided by a convenient shed. Upstairs, three generously sized bedrooms and a full bath await, with the primary bedroom offering direct access to the bathroom. New windows in all bedrooms bathe the space in natural light. Descend to the lower level to find a fully finished basement with newly installed windows boasting a cozy family room and another bathroom. The storage room houses the washer, dryer, and HVAC system. Additionally, the Goshen Plaza and Montgomery Village Center offer a plethora of dining, shopping, and grocery options, with easy access to I-270 and public transportation. Recent updates to the property include new appliances, carpet, and vanities with the entire home freshly painted throughout. Don't miss the opportunity to explore all that 9207 Turtle Dove Lane has to offer!
- Type:
- Townhouse
- Sq.Ft.:
- 1,836
- Status:
- NEW LISTING
- Beds:
- 3
- Lot size:
- 0.05 Acres
- Year built:
- 1993
- Baths:
- 4.00
- MLS#:
- MDMC2128550
- Subdivision:
- Goshen Estates
ADDITIONAL INFORMATION
Beautifully renovated townhome backing to woods. Quiet cul de sac tucked away nicely. 4 brand new! gorgeously updated bathrooms. New appliances in spacious kitchen. Bay window in living room. Separate area for dining. Expansive deck with stairs to fenced yard. Tranquil view of woods from kitchen and primary bedroom. Hall bath has soaking tub for bath-time. Lower level boasts family room, full bath, and separate office area. Separate laundry room with new(er) washer and dryer add the perfect touch to this extremely loved and well-maintained home. Tons of storage space throughout. Close to shopping, restaurants, schools, parks, and convenient to commuter routes.
- Type:
- Single Family
- Sq.Ft.:
- 1,104
- Status:
- NEW LISTING
- Beds:
- 2
- Year built:
- 1989
- Baths:
- 3.00
- MLS#:
- MDMC2127844
- Subdivision:
- The Oaks At Wash Woods Condo
ADDITIONAL INFORMATION
Elegant 2 bed, 2 1/2 bath condo is situated in a great location, between The Kentlands and Crown. This ground floor unit backs to trees and features an inviting screened porch. Sip your morning coffee or an evening glass of wine while enjoying the blooming cherry trees in the Spring. Updated from top to bottom, the entryway has an easy-care slate-look ceramic tile floor that extends into the upgraded kitchen. Note the white cabinets, pantry closet, stainless steel appliances, and beautiful black granite countertops. Self-cleaning double oven (new in 2022) and microwave (new in 2023). Family room features a wall of built-ins with 2 desk areas on one wall, a wood burning fireplace, hardwood floors and a triple window overlooking the porch. Dining room has hardwood floors, large windows and access to the screened porch. Primary bedroom with newer carpet and walk-in closet; en-suite spa bath includes a shower with double shower heads and a large vanity. Spacious Bedroom 2, with newer carpet, also includes an en-suite bath. The half bath and the laundry room complete the apartment. Updates include: All bathrooms, new heating and air conditioning; crown molding, updated window treatments: replacement double pane windows (by prior owner), and dimmable recessed lighting throughout. All in a wonderful community within 4 miles of Shady Grove Metro and just down the street from the nearest bus stop. Easy access to dining, shopping and entertainment. Run, don't walk, to see this home and make it your own!
- Type:
- Single Family
- Sq.Ft.:
- 2,816
- Status:
- NEW LISTING
- Beds:
- 4
- Lot size:
- 2.08 Acres
- Year built:
- 1979
- Baths:
- 3.00
- MLS#:
- MDMC2122176
- Subdivision:
- Garfield Manor
ADDITIONAL INFORMATION
INCREDIBLE TURN-KEY OPPORTUNITY AWAITS ON PREMIUM 2 ACRE LOT, SURROUNDED BY OPEN FARMLAND** 4 LEVELS W/NEARLY 3,000 TOTAL SQFT + ENCLOSED SUN ROOM GAZING OUT ON SERENE PRIVACY** NUMEROUS RENOVATIONS TO BOAST INCL MASTER BATH & REMODELED OPEN KITCHEN W/NEWER ('23) CABINETS, QUARTZ COUNTERS, SS APPLIANCES, BACKSPLASH, RECESS LIGHTS, DISHWASHER** FRESH PAINT & BEAUTIFUL HW & LVP FLOORS ALL LEVELS** FAMILY/REC ROOM W/WOOD STOVE, BEDROOM, FULL BATH & UTILITY/MUD ROOM** FINISHED 4TH LEVEL W/OFFICE/BONUS ROOM & ABUNDANT STORAGE** NEWER ('21) FURNACE, WASHER & DRYER ('23)**INSULATED, ENERGY EFFICIENT ATTIC & 2 CAR GARAGE** LUSH LANDSCAPING W/STORAGE SHED** NO HOA & DAMASCUS HS** OFF RT 124, CLOSE TO JIMMIE CONE, DAMASCUS REGIONAL PARK & 4 MILES FROM BUTLERâS ORCHARD** SEE VIDEO & AERIAL DRONE TOUR!
- Type:
- Single Family
- Sq.Ft.:
- 1,026
- Status:
- NEW LISTING
- Beds:
- 2
- Year built:
- 1966
- Baths:
- 1.00
- MLS#:
- MDMC2127906
- Subdivision:
- Washington Tower
ADDITIONAL INFORMATION
LOCATION! LOCATION! LOCATION! This is an incredible opportunity to own and reside in a fantastic location. The condominium boasts two bedrooms and one bathroom and is conveniently located near the Rio Center and downtown Gaithersburg's top-notch restaurants. The location offers easy access to parks, lakes, movie theaters, and the community. The HOA fees cover all outdoor maintenance, elevators, common areas, and the pool. Pets are permitted. This location provides easy access to major Beltway I-270 and I-370, and the living space offers breathtaking views. There is ample free parking available for residents, and security cameras and 24-hour concierge service ensure the lobby is spacious and secure.
- Type:
- Single Family
- Sq.Ft.:
- 2,128
- Status:
- NEW LISTING
- Beds:
- 5
- Lot size:
- 0.11 Acres
- Year built:
- 1988
- Baths:
- 4.00
- MLS#:
- MDMC2128052
- Subdivision:
- Gaithersburg Town
ADDITIONAL INFORMATION
Welcome to this charming and beautiful home featuring five bedrooms, three full baths, an enchanted powder room and a garage. Let yourself fill with warmth and coziness from the moment you enter. The interior is adorned with tasteful décor that strikes a balance between elegance and comfort. Outside, the enchantment continues with a meticulously landscaped garden filled with colorful blooms, winding pathways, and hidden alcoves for quiet reflection. A well-tended backyard offers space for outdoor gatherings, whether it's a summer barbecue with friends and family or a cozy evening under the stars. Upon entering the home, at the main level is where you can find the elegance living room and dining room. Adjacent to the dining room is the hallway that leads to the gorgeous powder room and large laundry room with sink and built-in cabinets. As you approach further, you will enter the kitchen and the family room. At this kitchen, culinary delights are created and shared, bringing loved ones together. From the kitchen you will enter the cozy family room with door opens to the adorable low maintenance deck with stairs lead to the beautiful, gorgeous and magical garden below. At the upper level, you will enter spacious bedrooms with sumptuous bedding, soft lighting, and charming touches. Each room is a retreat. Sizeable main bedroom with walk-in closet and bathroom. The walkout lower level features one bedroom, one full bath and recreational room, office space and walk-in closet with built-in shelves. The recreational room with door opens to a fenced backyard with patio and the beautiful garden. This charming home is more than just a place to liveâit's a sanctuary filled with warmth, character, and a sense of belonging. It is conveniently located near I270, shops and restaurants.
- Type:
- Single Family
- Sq.Ft.:
- 1,036
- Status:
- NEW LISTING
- Beds:
- 2
- Year built:
- 2019
- Baths:
- 2.00
- MLS#:
- MDMC2127854
- Subdivision:
- None Available
ADDITIONAL INFORMATION
Previous price ($525,000) did not include parking space and storage unit.
- Type:
- Single Family
- Sq.Ft.:
- 4,276
- Status:
- NEW LISTING
- Beds:
- 5
- Lot size:
- 0.35 Acres
- Year built:
- 1987
- Baths:
- 4.00
- MLS#:
- MDMC2127774
- Subdivision:
- The Plantations
ADDITIONAL INFORMATION
Located at the end of a quiet Cul de Sac, this beautiful family home is in the quiet sought after Plantations II neighborhood. This home boasts a spacious addition which includes a beautiful open concept, natural light filled kitchen, breakfast nook, and great room. The addition also includes a basement great room and bedroom that is a perfect Mother-In Law or Au Pair Suite. Located on a 0.35-acre lot, the beautifully landscaped backyard is perfect for entertaining or an afternoon of badminton. The Kitchen has updated stainless steel appliances, and the roof, water heater and HVAC system are brand new. There are hardwood floors throughout the main floor and recently updated carpet. The home is green. Powered mostly by solar panels. The neighborhood amenities include a swimming pool, basketball court, tennis/pickleball courts and walking/running paths and common areas. And is within walking distance of the elementary school. So, no bus needed. This family home is a perfect find!
- Type:
- Single Family
- Sq.Ft.:
- 3,265
- Status:
- NEW LISTING
- Beds:
- 4
- Lot size:
- 0.23 Acres
- Year built:
- 1991
- Baths:
- 4.00
- MLS#:
- MDMC2126846
- Subdivision:
- Hadley Farms
ADDITIONAL INFORMATION
** OFFER DEADLINE, THURSDAY 4/25 AT 12PM ** Welcome home! Located on a quiet cul-de-sac, this wonderful home is nestled in the Hadley Farms Community, which offers its residents, a community center with inground pool, tot lot, basketball and tennis courts, and a variety of walking trails. Nearby, the Lois Y. Green Conservation Park consists of 200 acres of grasslands, tree-lined stream, large ponds, wetlands, and woodlands, creating the feeling of a retreat. The original owners have meticulously updated the home to include 50-year shingle roof (2018), asphalt driveway (2019), completely renovated primary bathroom (2019), updated hallway bathroom and powder room (2019), painting (2019, 2024). A complete list is available in the disclosures. Spring is particularly delightful here, as all the extensive landscaping around the home comes alive. In the completely enclosed back yard, there are flower beds, perennials, a variety of trees, and an enclosed garden with a drip watering system. On the back of the home, a large sunroom with cathedral ceiling and skylights was added on the reinforced deck. This is everyoneâs favorite part of the home, as the outdoors can be enjoyed year-round. There is easy access from the sunroom to the flagstone patio below, for fun summer entertainment and barbecue, or tending to the gardens. As you enter the front door, the southern sunbathed living room greets you as you enter and opens to the formal dining room with bay window. Come right through to the back of the home with the large eat in kitchen, remodeled in 2005 with custom granite countertops, spacious island, stainless steel appliances, and tile floor. A delightful bay window offers natureâs show while you have your daily meals right at the kitchen table. Adjacent to the kitchen is the family room with gas fireplace and two French doors that open up to the sunroom. The powder room and laundry room with access to the garage complete the main level. The upper level is a wonderful surprise with four large bedrooms, vaulted ceilings, two full bathrooms, and lots of storage. The primary suite is a special retreat with the remodeled bathroom that features a luxurious soaking spa tub, separate glass shower, separate water closet, and a double vanity with quartz countertop. Two oversize walk-in closets offer plenty of storage space. The second bedroom with vaulted ceiling and view of the court and wonderful sunsets, offers a versatile space that can function as a bedroom, second family room, study, office space, homeschool room, library, and any other function you may require. On the lower level, the finished area has a spacious recreation room, perfect for games, exercise, additional office space, and slumber parties. A third full bathroom with a large closet completes the space. The large unfinished area can house a full workshop and offers additional storage space with built in shelving and closets. The home is conveniently located near public transportation (only 13 minute drive to Shady Grove Metro Station), restaurants, shopping, and entertainment, as well as local schools. The school bus stop is a 3 minute walk. A pleasant, short stroll through the neighborhood leads to the Hadley Farms Community Center with all its wonderful amenities. This home offers the perfect blend of accessibility and comfort. So come and experience the joys of suburban lifestyle â your dream home awaits! A Home Warranty is in place and covers the new Owners for a full year from closing.
$1,050,000
11516 Darnestown Road Gaithersburg, MD 20878
- Type:
- Single Family
- Sq.Ft.:
- 5,147
- Status:
- NEW LISTING
- Beds:
- 5
- Lot size:
- 0.46 Acres
- Year built:
- 1996
- Baths:
- 5.00
- MLS#:
- MDMC2119610
- Subdivision:
- Quince Orchard Knolls
ADDITIONAL INFORMATION
Discover unparalleled elegance in this regal brick colonial estate, nestled on an elevated lot in the exclusive enclave of Quince Orchard Knolls in North Potomac. Immaculately maintained by its long-time owners, this home seamlessly combines luxury, comfort, and convenience. As you approach, a large driveway with space for six cars welcomes you. A majestic cherry tree lines the pathway to the stately front porch, setting a tone of grandeur. Inside the impressive foyer, a gleaming hardwood floor graces the elegant living room, a spacious office study and a magnificent family room with soaring ceilings and a warm fireplace that is perfect for unwinding after a long day. The recently updated eat-in kitchen is a chef's delight, featuring tray ceiling, new LVP planks, a center island, breakfast nook with a bay window, ample cabinet space, and sparkling stainless steel appliances. The main floor also offers a separate dining area, ideal for hosting intimate dinners or grand gatherings and windows that bathe the space in natural light. A French door offers easy access to the backyard, complete with a canopied gazebo and a private fenced yard adorned with blooming fruit trees and fire pit. The upper level impresses with LVP flooring throughout. The primary owner's suite, crowned with a tray ceiling and walk-in closets, boasts a fully updated bathroom featuring a walk-in shower and a luxurious jacuzzi, offering a private retreat. Four generously sized guest bedrooms (with wall HVAC units) and full baths ensure comfort and convenience for the entire family. The expansive walk-up lower level is fully finished, complemented by two spacious bonus rooms, a full bathroom, and an easily set-up multi-media conference room, providing an ideal space for guests or extended family. Further enhancing the home's appeal, new HVAC (2016) and solar panels (2016) ensure energy efficiency year-round. Conveniently located, this home offers easy access to Shady Grove Metro, bustling Kentlands theaters, shops, and dining venues, Rio entertainment complex, Downtown Crown, and major commuter routes I-270 and ICC-200. Don't miss this rare opportunity to own a piece of luxury in Quince Orchard Knolls. Schedule a showing today and experience the comfort, elegance, and convenience this beautiful colonial home has to offer!
- Type:
- Townhouse
- Sq.Ft.:
- 1,888
- Status:
- NEW LISTING
- Beds:
- 3
- Year built:
- 2007
- Baths:
- 3.00
- MLS#:
- MDMC2127670
- Subdivision:
- Hidden Creek
ADDITIONAL INFORMATION
Spectacular End Unit Townhome, 2 level Condo, with 9+ feet., 3 bedrooms, 2.5 baths and 1 car garage in sought after Hidden Creek. The open concept first floor offers hardwood floor, a gourmet kitchen, cherry cabinets, granite countertops, breakfast bar, stainless-steel appliances, recessed lights, crown moldings. On the second level, you will find a spacious master suite with a big private bathroom and walk-in closet; two additional light-filled bedrooms share a hall full bath ; a delightful balcony overlooking the neighborhood street. Your laundry with a front load washer & dryer is also on this level! Partial garage finished into a den providing you more storage space. Hidden Creek community features tot lots, trails, a swimming pool, a clubhouse, and a gym! Easy access to all major commuter routes! Less than ten minutes to Shady Grove Metro, 1-270, and the ICC. One mile to MARC Train. Plenty of parking. Enjoy tranquility and privacy while still being within easy access to shopping, restaurants, entertainment, making it a desirable choice for modern living !
- Type:
- Single Family
- Sq.Ft.:
- 2,204
- Status:
- NEW LISTING
- Beds:
- 4
- Lot size:
- 0.22 Acres
- Year built:
- 1983
- Baths:
- 4.00
- MLS#:
- MDMC2128456
- Subdivision:
- Fernshire Farms
ADDITIONAL INFORMATION
Gorgeous colonial set on fabulous private lot across from the KENTLANDS! This meticulously maintained 4-bedroom, 3.5-bath detached home with 2 car garage is a true gem, offering a perfect blend of comfort, style, and functionality! Beautiful kitchen with SS appliances, Large bedrooms with upgraded bathrooms. Large, leveled and fenced backyard, impeccably landscaped with organic garden. Minutes to the Kentlands, Crown Farm/Washingtonian Center, Costco, I270/370/ICC, Train Stations, and Shady Grove Metro. What a wonderful place to call home! Replacement of second floor carpets to hard wood floor( 2013 ); Replacement of walkway in front of the house (2013); replacement of Garage doors( 2015); Replacement of water heater(2016); Replacement of Roof(2019)
- Type:
- Townhouse
- Sq.Ft.:
- 2,706
- Status:
- NEW LISTING
- Beds:
- 3
- Year built:
- 2003
- Baths:
- 3.00
- MLS#:
- MDMC2128046
- Subdivision:
- Quince Orchard Park Ii Codm
ADDITIONAL INFORMATION
Welcome home to this stunning 3-bedroom, 2.5-bathroom top-floor, end-unit condo townhouse in Quince Orchard Park. This freshly painted home offers modern amenities, an open floor plan, and an abundance of natural light, creating an exceptional living experience. Step inside and discover a spacious and bright living area with beautiful new carpet and wood flooring, perfect for relaxing or spending time with loved ones. Enjoy the ambiance of the cozy two-sided gas fireplace on those chilly evenings. The free-flowing layout and modern kitchen with ample counter space and stainless steel appliances make entertaining a breeze. The luxurious primary bedroom boasts a walk-in closet and en-suite bathroom featuring a soaking tub, updated shower & tiles and dual sink vanity, while two additional generously sized bedrooms and a convenient upper-level laundry room complete this fantastic home. Enjoy the outdoors from your private balcony! Located within walking distance of all that Kentlands has to offer, including shops, restaurants, grocery stores, and more, this property also offers easy access to RIO Washingtonian, Crown, and commuter routes (I-270, ICC, and Metro). Don't miss out on this beautiful home â schedule a showing today and make it your own!
- Type:
- Single Family
- Sq.Ft.:
- 1,963
- Status:
- Active
- Beds:
- 5
- Lot size:
- 0.18 Acres
- Year built:
- 1983
- Baths:
- 3.00
- MLS#:
- MDMC2127828
- Subdivision:
- Flower Hill
ADDITIONAL INFORMATION
Welcome to this renovated Flower Hill split-foyer boasting 5 bedrooms and 3 full bathrooms. New windows, kitchen cabinets, granite kitchen counters, new stove, new dishwasher, bathroom vanities. LVP flooring throughout, light fixtures, new washer and dryer, new paint and more. The dining area has a sliding glass door that opens to the rear deck with steps to the oversize backyard and a dedicated grilling area. The lower level features a large family room with a wood burning masonry fireplace and a built-in bar/serving area. The lower level also has a side exit that comes out by the attached one car carport. It is move-in ready and it is in the Magruder HS Cluster.
- Type:
- Single Family
- Sq.Ft.:
- 750
- Status:
- Active
- Beds:
- 1
- Year built:
- 1986
- Baths:
- 1.00
- MLS#:
- MDMC2128440
- Subdivision:
- Flower Hill
ADDITIONAL INFORMATION
Welcome to modern living at 18316 Streamside Dr., Unit 102 in Gaithersburg, MD. This spacious ground-level condo offers a contemporary lifestyle with 1 bedroom, 1 bathroom, and a generous living space. Upon entering, you'll be greeted by a ceramic tiled foyer, coat closet, large living room, dining area, utility room, and a linen closet. The recently updated kitchen features wood cabinets and Formica countertops, providing a stylish and functional space for meal preparation. Natural light fills the living room through a sliding glass door that opens to a private patio (Storage closet), perfect for enjoying your morning coffee or entertaining guests. The separate laundry room includes a full-size washer and dryer, offering added convenience to your daily routine. The professionally cleaned carpets look new, contributing to the move-in ready appeal of the property. Residents of this community will enjoy a range of amenities, including a pool, basketball court, tennis court, assigned parking, guest parking, and a low-rise building design. Conveniently located near major roads, shopping centers, and recreation parks, this condo presents a fantastic opportunity for modern, comfortable living. With its stylish interior and desirable amenities, this home is sure to attract interest quickly. Don't miss your chance to make this contemporary gem your own. Schedule a showing today and bring your offers - this is an opportunity not to be missed."
- Type:
- Single Family
- Sq.Ft.:
- 1,854
- Status:
- Active
- Beds:
- 4
- Lot size:
- 0.82 Acres
- Year built:
- 1964
- Baths:
- 3.00
- MLS#:
- MDMC2128370
- Subdivision:
- Laytonsville Outside
ADDITIONAL INFORMATION
Welcome to 20917 Brooke Knolls Road Property, 4 bedrooms and 2 full baths above ground with gleaming wood flooring throughout, both bathrooms with new tiles, new fixtures, new vanities, all doors six panel and modern design throughout, main level with open floor plan with dining room off of kitchen and living area, kitchen with 36" wall white shakers, all new cabinets, SS appliances, Quartz counter continues to backsplash, an island that has space for bar stools, dining room walkout to covered porch, basement fully finished with 1 wood burning fireplace and 1 full bath, entire basement tiled, New well filter, well pump, water heater. walkout to rear fenced-in 650 SF of in-ground pool with Iron fencing, all new pool equipment, and ready to be opened up for summertime. plenty of parking space in the driveway, close to all amenities, schools, shops, employment centers,
$1,375,000
23420 Woodfield Road Gaithersburg, MD 20882
- Type:
- Single Family
- Sq.Ft.:
- 4,856
- Status:
- Active
- Beds:
- 7
- Lot size:
- 2.42 Acres
- Year built:
- 2022
- Baths:
- 6.00
- MLS#:
- MDMC2127462
- Subdivision:
- Damascus Outside
ADDITIONAL INFORMATION
Welcome to this meticulously crafted custom home, constructed in 2022 with the latest upgrades and finishes, boasting timeless elegance and modern conveniences. Spanning an impressive 4,856 square feet on a sprawling 2.42-acre lot, backing to conservation and parkland, this residence offers unparalleled comfort and sophistication. The entire home is flooded with natural light from an abundance of windows. Upon entry, be greeted by the grandeur of a two-story foyer adorned with a magnificent Palladian window, setting the tone for the exquisite features that await within. The heart of the home is the gourmet kitchen, a culinary masterpiece equipped with an expansive island, luxurious granite countertops, stainless appliances, a sizable pantry, and elegant recessed lighting, perfect for both everyday living and entertaining guests. The kitchen opens to a light filled family room with a gorgeous fireplace. The main level also has a bedroom with a private bath which can be quite convenient, especially for guests or family members who may have difficulty with stairs or who prefer a bit of extra privacy. Ascend to the upper level where you'll find the primary bedroom suite with luxury bath offering a tranquil sanctuary complete with lavish amenities. Four additional generously-sized bedrooms and 2 more full baths are located on the upper level, providing ample space for family and guests. The lower level presents an additional bedroom and full bath, complemented by a fully finished layout for entertainment with natural light and offering seamless walk out access to the expansive, fenced backyard. Lower level also offers lots of storage space. Enjoy the convenience of a three-car garage with additional parking, ensuring plenty of space for vehicles and storage. Outside, the vast backyard beckons for outdoor gatherings and recreational activities, offering endless possibilities for relaxation and enjoyment. Situated in a prime location, this home offers easy access to shopping and outlets, all major commuting routes and Metro station, entertainment, parks, and scenic trails, providing the perfect balance of convenience and tranquility. Experience the epitome of luxurious living in this remarkable custom-built residence. Schedule your private tour today and make this dream home yours.
© BRIGHT, All Rights Reserved - The data relating to real estate for sale on this website appears in part through the BRIGHT Internet Data Exchange program, a voluntary cooperative exchange of property listing data between licensed real estate brokerage firms in which Xome Inc. participates, and is provided by BRIGHT through a licensing agreement. Some real estate firms do not participate in IDX and their listings do not appear on this website. Some properties listed with participating firms do not appear on this website at the request of the seller. The information provided by this website is for the personal, non-commercial use of consumers and may not be used for any purpose other than to identify prospective properties consumers may be interested in purchasing. Some properties which appear for sale on this website may no longer be available because they are under contract, have Closed or are no longer being offered for sale. Home sale information is not to be construed as an appraisal and may not be used as such for any purpose. BRIGHT MLS is a provider of home sale information and has compiled content from various sources. Some properties represented may not have actually sold due to reporting errors.
Gaithersburg Real Estate
The median home value in Gaithersburg, MD is $529,500. This is higher than the county median home value of $441,500. The national median home value is $219,700. The average price of homes sold in Gaithersburg, MD is $529,500. Approximately 49.69% of Gaithersburg homes are owned, compared to 45.46% rented, while 4.85% are vacant. Gaithersburg real estate listings include condos, townhomes, and single family homes for sale. Commercial properties are also available. If you see a property you’re interested in, contact a Gaithersburg real estate agent to arrange a tour today!
Gaithersburg, Maryland has a population of 67,417. Gaithersburg is less family-centric than the surrounding county with 35.8% of the households containing married families with children. The county average for households married with children is 37.55%.
The median household income in Gaithersburg, Maryland is $85,773. The median household income for the surrounding county is $103,178 compared to the national median of $57,652. The median age of people living in Gaithersburg is 35.7 years.
Gaithersburg Weather
The average high temperature in July is 85 degrees, with an average low temperature in January of 27 degrees. The average rainfall is approximately 43.7 inches per year, with 17.1 inches of snow per year.
