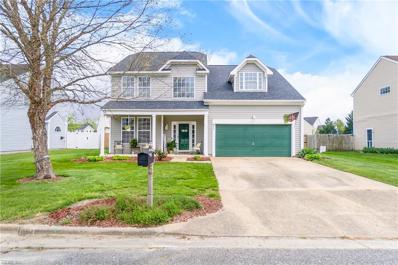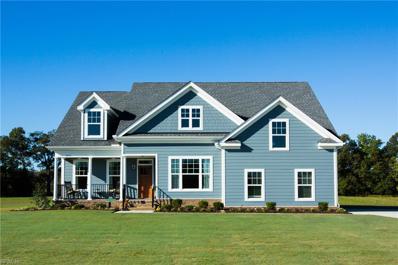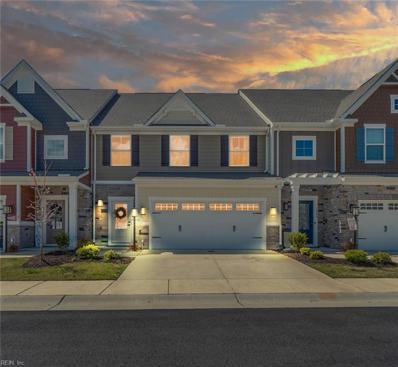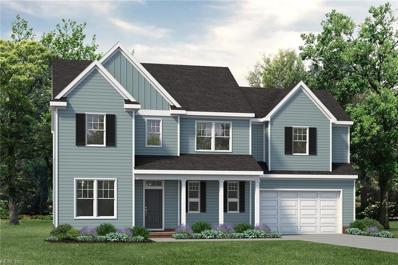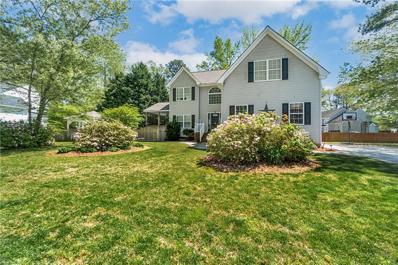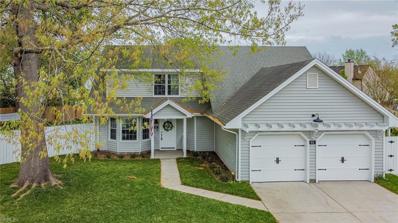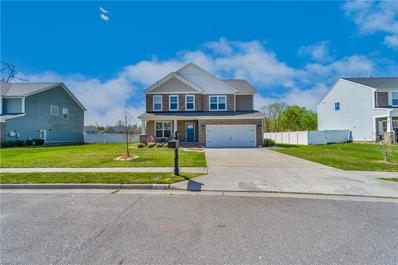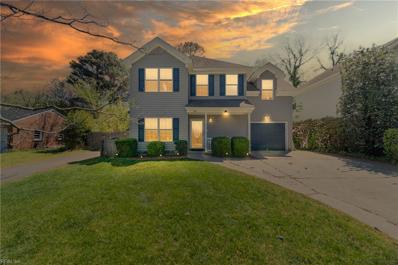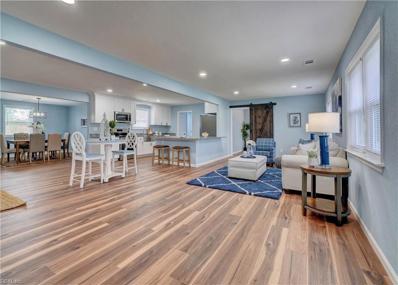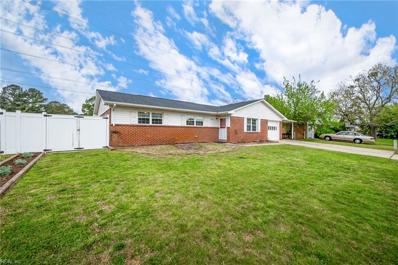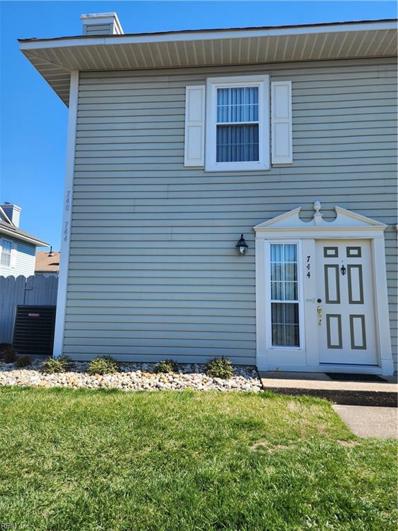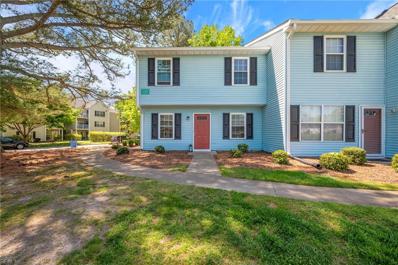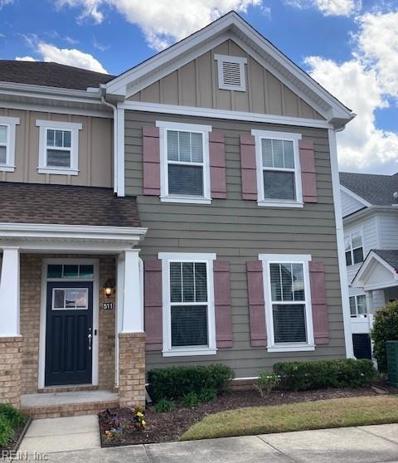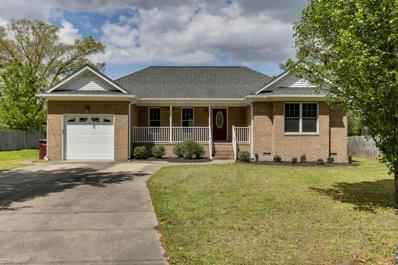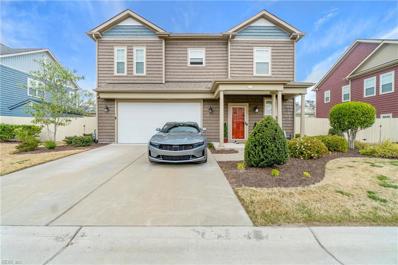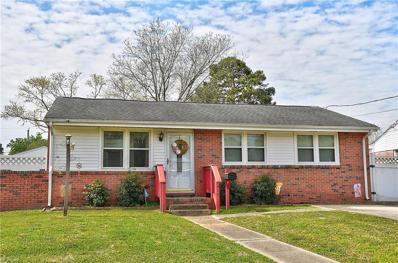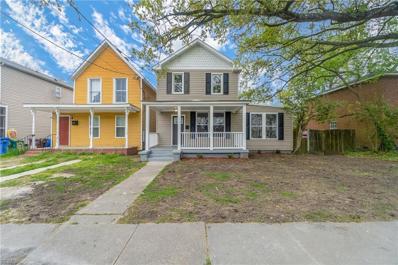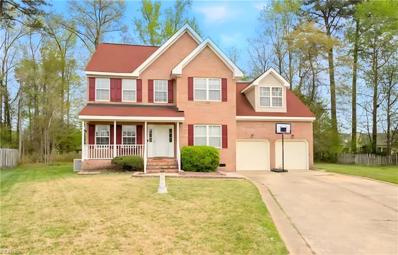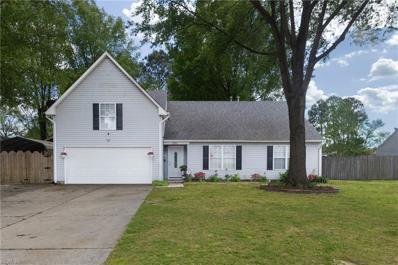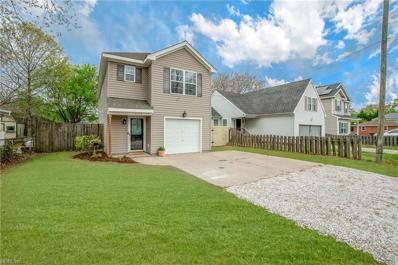Chesapeake Real EstateThe median home value in Chesapeake, VA is $369,950. This is higher than the county median home value of $270,800. The national median home value is $219,700. The average price of homes sold in Chesapeake, VA is $369,950. Approximately 66.22% of Chesapeake homes are owned, compared to 27.22% rented, while 6.56% are vacant. Chesapeake real estate listings include condos, townhomes, and single family homes for sale. Commercial properties are also available. If you see a property you’re interested in, contact a Chesapeake real estate agent to arrange a tour today! Chesapeake, Virginia has a population of 235,410. Chesapeake is less family-centric than the surrounding county with 33.76% of the households containing married families with children. The county average for households married with children is 33.76%. The median household income in Chesapeake, Virginia is $72,214. The median household income for the surrounding county is $72,214 compared to the national median of $57,652. The median age of people living in Chesapeake is 36.6 years. Chesapeake WeatherThe average high temperature in July is 88.8 degrees, with an average low temperature in January of 32.6 degrees. The average rainfall is approximately 47.1 inches per year, with 5.8 inches of snow per year. Nearby Homes for SaleChesapeake Zip Codes |

