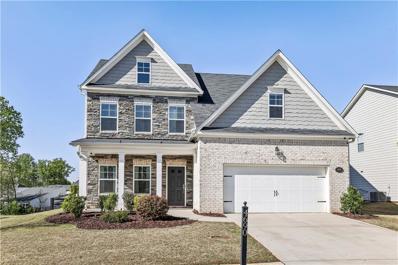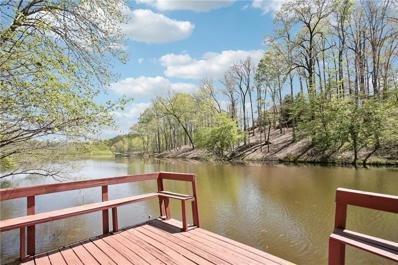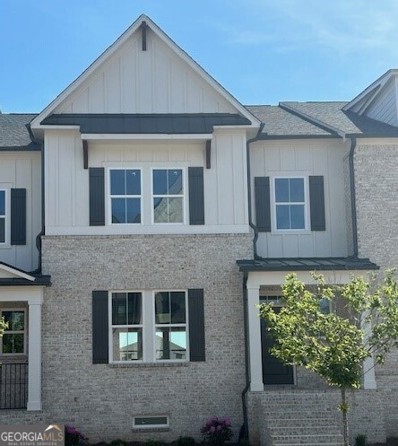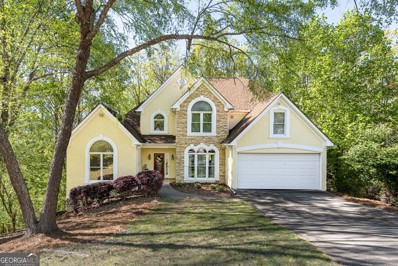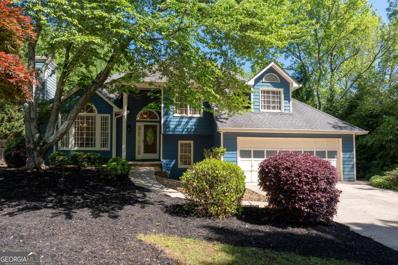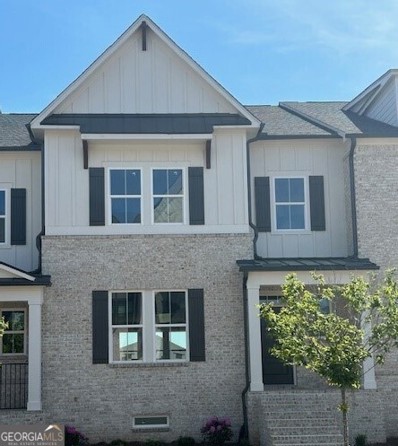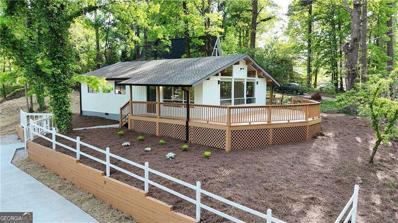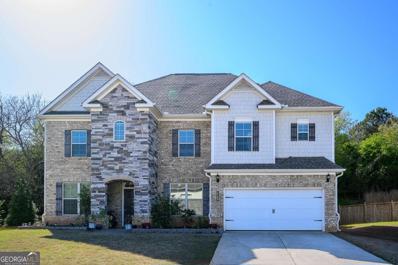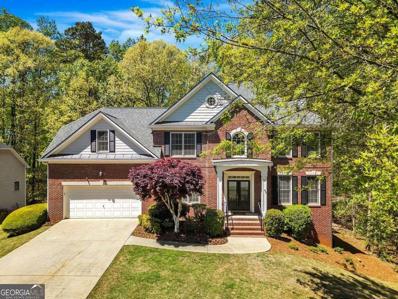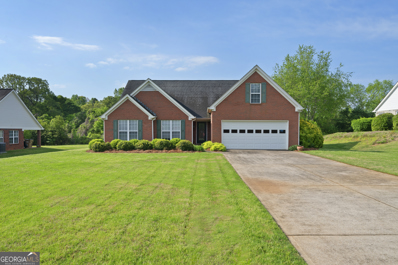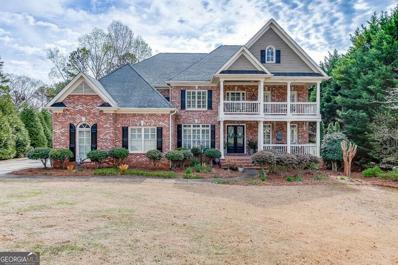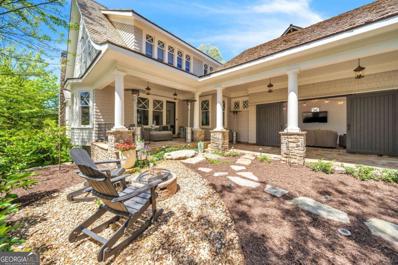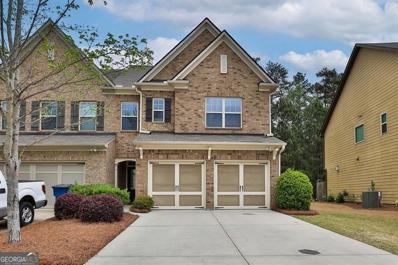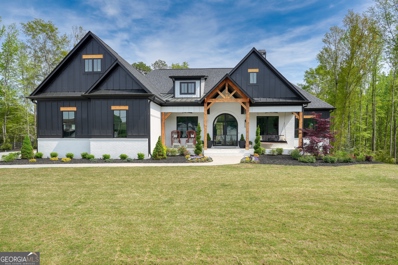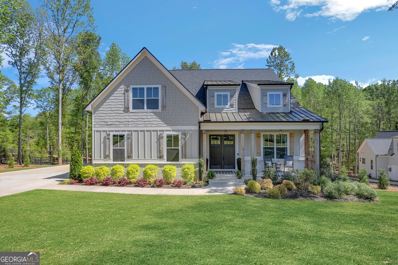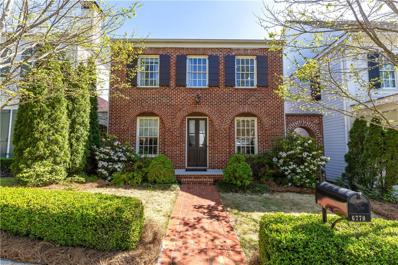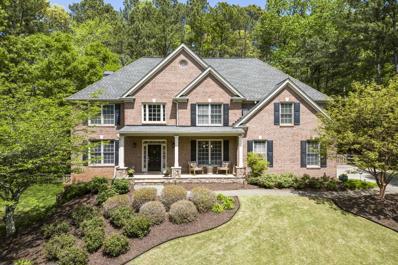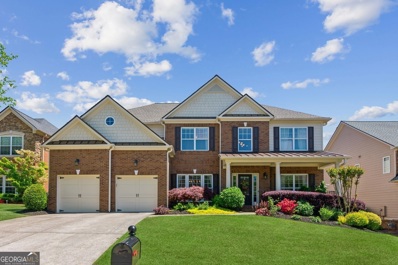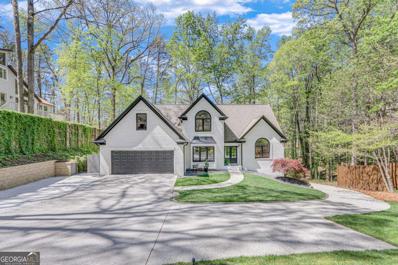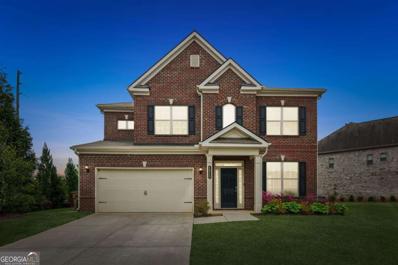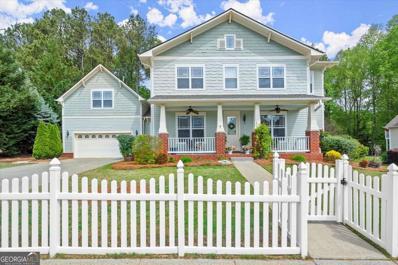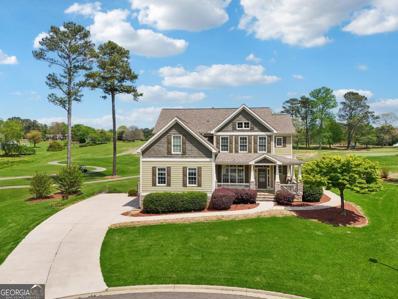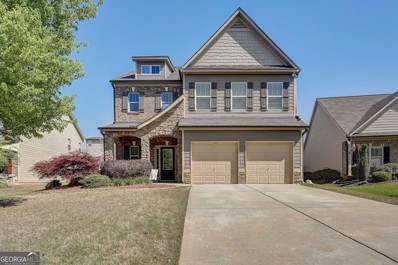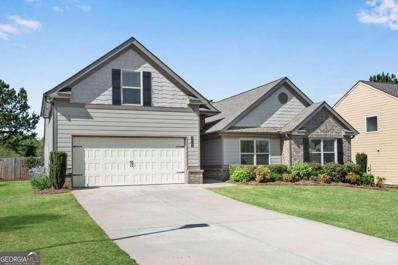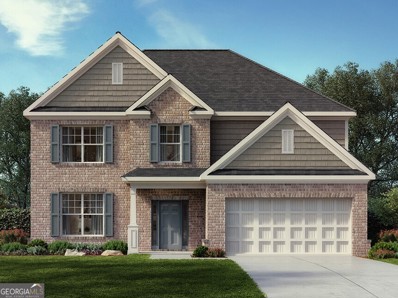Cumming GA Homes for Sale
- Type:
- Single Family
- Sq.Ft.:
- 2,854
- Status:
- NEW LISTING
- Beds:
- 5
- Lot size:
- 0.22 Acres
- Year built:
- 2020
- Baths:
- 4.00
- MLS#:
- 7367713
- Subdivision:
- LakeHaven
ADDITIONAL INFORMATION
Welcome to your dream home in the beautiful Lakehaven community of Cumming. Nestled on a generous corner lot, this remarkable 5-bedroom, 4-bathroom home exudes elegance and charm at every turn. As you approach, be greeted by the inviting front porch, setting the tone for the warmth and comfort awaiting inside. Step through the foyer into a world of refined living, where the expansive open floor plan is adorned with an abundance of natural light. The heart of this home is undoubtedly the stunning kitchen, boasting gleaming white cabinets, gorgeous granite countertops, and stainless-steel appliances. With a pantry for all your storage needs and a breakfast area perfect for casual dining, meal preparation becomes a joyous affair. And let's not forget the seamless flow into the family room, where memories are waiting to be made. Convenience meets versatility on the main level, where a versatile bedroom awaits, ideal for an office or guest quarters, accompanied by a full bathroom for added convenience. Ascend to the second level and discover a sanctuary of comfort and tranquility. The expansive primary bedroom awaits with vaulted ceilings and an abundance of natural light, providing a serene retreat at the end of each day. Indulge in the spacious primary bathroom, featuring a double vanity, separate tub and shower, and expansive walk-in closets. Plus, enjoy direct access to the laundry room, making chores a breeze. Three additional spacious bedrooms offer ample space for family and guests, with two sharing a well-appointed bathroom and the fourth boasting its own en-suite for added privacy. Outside, your private oasis awaits. The sprawling fenced backyard is an invitation to outdoor gatherings and relaxation, with two patios offering distinct levels for entertaining and unwinding under the stars. But the allure of Lakehaven doesn't end at your doorstep. Enjoy an array of community amenities, including a sparkling swimming pool, tennis courts, playgrounds, serene lake views, clubhouse, and scenic trails—all just moments from your front door. Conveniently located near Publix and a myriad of shopping and dining options, this home offers the perfect blend of comfort and convenience.
- Type:
- Single Family
- Sq.Ft.:
- 4,516
- Status:
- NEW LISTING
- Beds:
- 5
- Lot size:
- 2.5 Acres
- Year built:
- 1979
- Baths:
- 4.00
- MLS#:
- 7371902
- Subdivision:
- none
ADDITIONAL INFORMATION
Your private oasis on 2.5 acres of Lake frontage on a 55 acre private lake. Sit on your hugh deck overlooking the lake, or sit on the dock and sun, fish, or ride around the lake on your electric pontoon or other boat, no loud boats on this lake. There is plenty of room to spread out and have gardens, games, patio area for outdoor movies, your name it - where you can enjoy the great outdoors. All of the amenities you are want are within a couple of miles, Restaurants, groceries, new Cumming City Center with restaurants, shops, and outdoor concerts, and the new Coal Mountain mixed use town center coming right off of highway 400. Home has private gated entrance.
- Type:
- Townhouse
- Sq.Ft.:
- n/a
- Status:
- NEW LISTING
- Beds:
- 3
- Year built:
- 2024
- Baths:
- 4.00
- MLS#:
- 10284770
- Subdivision:
- Westshore
ADDITIONAL INFORMATION
Westshore is one of the most sought after newest communities in Forsyth county. City convenience meets an idyllic lifestyle at Toll Brothers at Westshore. Westshore is a "live, work, play" community in Cumming that will include a village green surrounded by restaurants, shops, homes, and more. Toll Brothers at Westshore offers 127 townhomes and 29 single family homes with resort style amenities including a pool, cabana, a recreation area and more. Westshore is located in highly rated schools, is an ideal commuting location just seconds to GA 400 and provides easy access to Lake Lanier, North Georgia Mountains, and a myriad of other local parks and recreation activities. This incredible townhome includes 3 bedrooms, 3 1/2 bathrooms, plus flex/bonus on lower level with full bath. The kitchen boasts a center island perfect for entertaining. Open concept living with great room, casual dining, and 20x8 covered deck! The primary bedroom suite includes a dual vanity, oversized tub, and huge walk in closet. Beautiful view and privacy! This home is an END unit! Toll Brothers has been trusted since 1967 to offer the best in luxury home building. Toll Brothers has been ranked the #1 Home Builder Worldwide on FORTUNE Magazine's "World's Most Admired Companies" list for 10 years in a row. READY for MAY 2024 Closing! This is an END unit.
- Type:
- Single Family
- Sq.Ft.:
- 2,729
- Status:
- NEW LISTING
- Beds:
- 3
- Lot size:
- 0.66 Acres
- Year built:
- 1997
- Baths:
- 3.00
- MLS#:
- 10284745
- Subdivision:
- Highland Pointe
ADDITIONAL INFORMATION
This timeless residence is hitting the market for the first time in over two decades! Crafted with bespoke interior trim work, it boasts spacious rooms and convenient single-level living. The primary suite and an office are situated on the main floor, meticulously maintained for your comfort. Ascend to the upper level to discover two generously-sized bedrooms and a full bath, ideal for guests or little ones. Yearning for more room? Venture downstairs to the expansive daylight basement, boasting soaring 15-foot ceilings and pre-installed studs. Designed mirroring the main level, this space offers endless possibilities for expansion to suit your needs. Flooded with natural light and featuring an exterior entrance, it provides all the essentials for customizing the basement to your liking. Step onto the deck at the rear of the home, your go-to spot for relaxation and entertainment. Enhanced with a SunSetter awning, you can enjoy the outdoors rain or shine. Complete with remote-controlled operation and integrated lighting, this feature ensures your comfort and convenience. Plus, relish the breathtaking sunset views in complete seclusion. Conveniently situated less than two miles from the intersection of Highway 20 and Exit 14 of GA 400, accessibility to Alpharetta, Roswell, and the Dawsonville Outlet Mall is a breeze. Say goodbye to yard upkeep worries with vinyl siding on the sides and back, and hard coat stucco at the front. The petite front yard offers space for charming flower beds, while the natural surroundings envelop the sides and back. Best of all, no HOA fees to worry about and proximity to Lake Lanier adds to the appeal.
- Type:
- Single Family
- Sq.Ft.:
- 1,959
- Status:
- NEW LISTING
- Beds:
- 4
- Lot size:
- 0.63 Acres
- Year built:
- 1991
- Baths:
- 3.00
- MLS#:
- 10284605
- Subdivision:
- Canterbury
ADDITIONAL INFORMATION
The multi-level home sits on a spacious and level lot, providing ample space for outdoor activities and landscaping. As you approach the home, you are greeted by a large driveway, mature trees and crepe myrtles scattered around the property. The exterior of the house is inviting, with cement plank siding giving it a cozy look. Upon entering the home, you step into a foyer with high ceilings and plenty of natural light streaming in through large windows. The main level features an open floor plan with a living room and dining area. You have an eat in kitchen with stone countertops with a door that leads out to the partially covered deck, providing a perfect spot for outdoor dining, lounging, grilling or enjoying the view of the expansive fenced in backyard. Heading upstairs, you will find the bedrooms and bathrooms. The main suite is a retreat with a spacious bedroom, walk-in closet, and en-suite bathroom featuring a soaking tub, separate shower, and dual vanities. The other bedrooms are well-appointed with large windows and ample closet space. Downstairs, the lower level offers additional living space for working out, a small bedroom and full bath with a walkout that provides easy access to the backyard. Laundry Room has a utility sink. Overall, this multi-level home with a covered deck on a large, level lot offers a perfect blend of indoor and outdoor living, making it an ideal space for relaxation, entertainment, and enjoying the beauty of the surrounding landscape. Conveniently located to shop and restaurants - Vickery Village 2.8 miles - Cumming City Center 6.7 miles - The Collection at Forsyth 5.9 miles Close to Big Creek Greenway for hiking, biking, jogging
- Type:
- Townhouse
- Sq.Ft.:
- n/a
- Status:
- NEW LISTING
- Beds:
- 3
- Year built:
- 2024
- Baths:
- 4.00
- MLS#:
- 10284510
- Subdivision:
- Westshore
ADDITIONAL INFORMATION
Westshore is one of the most sought after newest communities in Forsyth county. City convenience meets an idyllic lifestyle at Toll Brothers at Westshore. Westshore is a "live, work, play" community in Cumming that will include a village green surrounded by restaurants, shops, homes, and more. Toll Brothers at Westshore offers 127 townhomes and 29 single family homes with resort style amenities including a pool, cabana, a recreation area and more. Westshore is located in highly rated schools, is an ideal commuting location just seconds to GA 400 and provides easy access to Lake Lanier, North Georgia Mountains, and a myriad of other local parks and recreation activities. This incredible townhome includes 3 bedrooms, 3 1/2 bathrooms, plus flex/bonus on lower level with full bath. The kitchen boasts a center island perfect for entertaining. Open concept living with great room, casual dining, and 20x8 covered deck! The primary bedroom suite includes a dual vanity, oversized tub, and huge walk in closet. Beautiful view and privacy! Toll Brothers has been trusted since 1967 to offer the best in luxury home building. Toll Brothers has been ranked the #1 Home Builder Worldwide on FORTUNE Magazine's "World's Most Admired Companies" list for 10 years in a row. READY for MAY 2024 closing!
- Type:
- Single Family
- Sq.Ft.:
- 1,053
- Status:
- NEW LISTING
- Beds:
- 3
- Lot size:
- 0.26 Acres
- Year built:
- 1965
- Baths:
- 2.00
- MLS#:
- 10284514
- Subdivision:
- Eagle Creek Shores
ADDITIONAL INFORMATION
Welcome to your dream home nestled in the serene surroundings near Lake Lanier! This fully renovated 3-bedroom, 2 bathroom boasts a blend of modern comforts and classic charm. This house features New Septic Tank, New Plumbing, New Roof, New Water Heater, New Kitchen Cabinets, New Stainless Steel Appliances, New Light Fixtures, New Driveway, New Retaining Wall, New Gutters, New Flooring, New Toilets, and Accessible Ramp Access. As you step inside, you'll be greeted by the warmth of white oak flooring that flows throughout the home, creating an inviting ambiance. The spacious living areas feature high ceilings, offering an airy and open feel perfect for entertaining guests or simply enjoying family time. Located within walking distance to the pristine shores of Lake Lanier, outdoor enthusiasts will delight in the endless opportunities for boating, fishing, and lakeside picnics. Whether you're savoring the sunrise over the water or exploring the nearby hiking trails, this home offers the perfect blend of relaxation and adventure!
$750,000
1795 Dahlia Drive Cumming, GA 30040
- Type:
- Single Family
- Sq.Ft.:
- 3,858
- Status:
- NEW LISTING
- Beds:
- 6
- Lot size:
- 0.25 Acres
- Year built:
- 2018
- Baths:
- 4.00
- MLS#:
- 10284069
- Subdivision:
- Landing At Kelly Mill
ADDITIONAL INFORMATION
HOME SWEET HOME! This Exceptional 6 BR/4 BA Home Has Been Well-Maintained ! This home has a bright, open floor plan and is an Entertainer's Dream! It features an executive trim package, 9-foot ceilings on both floors, hardwood floors on the main, and a unique floor plan you will enjoy coming home to time and time again! At the heart of the home is a beautiful, centrally located chef's kitchen that features a stunning 12-foot breakfast bar island with pendant lighting, granite countertops, abundant cabinet and counter space, double ovens, gas cook-top, stainless steel appliances, and enormous walk-in pantry just off the mudroom! The kitchen offers an open view to the oversized breakfast room and most of the main floor! The flex room on the main is ideal for a home office, guest bedroom, or for aging parents and has direct access to a spacious full bathroom! The fireside great room is able to handle oversized furniture and is the perfect place to unwind at the end of a long day! Open-floor Living - Dining area is perfect for the large Holidays gatherings. An additional 5 bedrooms and 3 full bathrooms are on the 2nd floor. The owner's suite is sure to impressCoit offers abundant wall/floor space for furniture, a large sitting room, a private owner's retreat, substantial walk-in closet, and delightful en-suite spa-bathroom, dual vanity, garden tub, extra-large walk-in shower, and private water closet! There are no small bedrooms in this homeCoall secondary bedrooms are oversized and feature large walk-in closets! The private fenced backyard receives evening sun, features a large party patio, fruit and vegetable garden trees , and offers a quiet peaceful environment for barbequing and entertaining family and friends! Residents have direct access to the Big Creek Greenway from the community! Convenient to the Collection at Forsyth, the new Cumming City Center (opening soon), downtown Cumming, Forsyth Northside Hospital and the best shopping, dining, and entertainment Cumming has to offer! Just minutes froma Lake Lanier. Do not miss this great opportunity!
- Type:
- Single Family
- Sq.Ft.:
- 3,642
- Status:
- NEW LISTING
- Beds:
- 5
- Lot size:
- 0.53 Acres
- Year built:
- 1999
- Baths:
- 4.00
- MLS#:
- 10284460
- Subdivision:
- Princeton Square
ADDITIONAL INFORMATION
Location, location, location! Traditional two-story on a finished basement! Two-story foyer, with formal dining and separate office on either side, as well as a family room, half bath and spacious, open-concept kitchen with stained wood cabinets, granite countertops and stainless steel appliances! Huge laundry room on the main level. Four spacious bedrooms including the owner's suite with fresh paint, and an additional full secondary bath with double sinks upstairs. Amazing finished basement complete with a fifth bedroom, full bath, media room with wet bar and surround sound and even room for a second office space! The covered screen porch is perfect for looking out over the private, wooded backyard. Located in the highly desired Princeton Square neighborhood. Enjoy the active neighborhood amenities that include two pools with splash pad, tennis courts, a playground and a covered pavilion! Walking distance to elementary and middle schools as well as Haw Creek and a covered pavilion! Walking distance to elementary and middle schools as well as Haw Creek Park with miles of nature trails!
- Type:
- Single Family
- Sq.Ft.:
- 2,020
- Status:
- NEW LISTING
- Beds:
- 4
- Lot size:
- 0.49 Acres
- Year built:
- 1998
- Baths:
- 2.00
- MLS#:
- 10284452
- Subdivision:
- Timberline At Lake Lanier
ADDITIONAL INFORMATION
This is it! One level living minutes to Lake Lanier. This lovely ranch has an open great room with fireplace, eat in kitchen with granite counter tops and laminate floors and separate dining room. Large primary bedroom with walk in closet. Primary bathroom with double vanity, shower and soaking tub. Two additional bedrooms and full bathroom on the main level. Bedroom/Bonus room up. Active community with great amenities (within walking distance) including pool, pickle ball and tennis courts and a playground. Near shopping, schools, Hwy. 400, restaurants, etc.
- Type:
- Single Family
- Sq.Ft.:
- n/a
- Status:
- NEW LISTING
- Beds:
- 5
- Lot size:
- 1.19 Acres
- Year built:
- 2005
- Baths:
- 5.00
- MLS#:
- 10284422
- Subdivision:
- Lake Astoria
ADDITIONAL INFORMATION
Bring your kayaks and canoes, this Super nice, move in ready home that has been very well maintained and right on the Community Lake. One of the most desirable lots in the whole subdivision. Walk down to the community lake and go for a paddle, or have a picnic on the shore. Lake Astoria is a lovely community and one of the most sought after in Forsyth County. Great schools, excellent location within 10 minutes of Cumming City Center with shops, restaurants, the new brewery, amphitheater for entertainment, Putt Putt golf and other activities for the whole family. The home is wide open with great natural light tucked away on a quiet cul-de-sac in the neighborhood. Choose the outdoor space to relax in. The upper front balcony is great for a reading area and creates a feeling of the Savannah Style homes of old. The lower front porch is spacious and allows for the friendly exchange of greetings with neighbors walking by. The flow of the lower level is spacious and light. The trim is gorgeous and really dresses up the house. The kitchen is to die for and has a great view of the Family Room and Keeping Room for a great entertaining space. All of the bedrooms are large and the Master Suite is truly giant with it's own sitting area and fireplace for cozy evenings in the solitude of the Primary Suite. The Master Bathroom is like a spa with tons of floor space and gorgeous tiles. A big deck overlooks the flat backyard right down to the lake. This home has a wonderfully comfortable interior and a peaceful outdoor space, that creates it's own natural refuge. Enjoy the peace and quiet of Lake Astoria.
$1,525,000
7160 Round Road Cumming, GA 30040
- Type:
- Single Family
- Sq.Ft.:
- n/a
- Status:
- NEW LISTING
- Beds:
- 4
- Lot size:
- 0.14 Acres
- Year built:
- 2007
- Baths:
- 6.00
- MLS#:
- 10284381
- Subdivision:
- Vickery
ADDITIONAL INFORMATION
Look No Further! This Home is Located on Popular Round Rd in VICKERY! This FORSYTH COUNTY community offers the Perfect WORK, LIVE, PLAY Lifestyle - Charm, Flexibility, Entertainment, and Activities. This CERTIFIED EARTHCRAFT Home built by HEDGEWOOD screams Quality Craftsmanship! Flexible Floor-plan is an UNDERSTATEMENT. TWO Covered Porches and a Wonderful Private Patio/Garden Area. OVERSIZED OWNERS SUITE ON MAIN with a Shower/Tub combo and a Custom Closet! 10' Ceilings, BIG BRIGHT WINDOWS, Hardwood Floors, LARGE Open Concept Kitchen with Granite Island/Breakfast Bar, Viking Gas Range & Vent Hood, Breakfast Room, Dining Room, Great Room open to the Kitchen for Entertaining or Relaxing with Family. EXPANSIVE Secondary Bedrooms upstairs - 2 with Ensuite Baths plus a 3rd Bedroom & 3rd Full Bath. Fully Finished Basement. Rear-Facing, 3-Car with Extra Deep Bay. Storage Space Above. Lots of new updates Co new exterior paint, new roof, and new landscaping.
$570,000
6160 Shiloh Woods Cumming, GA 30040
- Type:
- Single Family
- Sq.Ft.:
- 1,809
- Status:
- NEW LISTING
- Beds:
- 3
- Lot size:
- 0.09 Acres
- Year built:
- 2014
- Baths:
- 3.00
- MLS#:
- 10284253
- Subdivision:
- Shiloh Woods
ADDITIONAL INFORMATION
Welcome home to this fabulous, MOVE-IN ready, end unit townhome nestled within the sought-after Swim/Tennis Community of Shiloh Woods. Thoughtfully curated, this home welcomes you with an inviting entry foyer that sets the tone for the light-filled open floorplan, featuring hardwoods throughout the main and upper levels. The gourmet eat-in kitchen boasts granite countertops, stained cabinetry, stainless appliances, and overlooks the expansive family room adorned with a fireplace and a wall of windows. A convenient half bath is situated on the main level. Upstairs, a flexible open space offers versatility as an office, exercise area, or loft. The oversized primary bedroom is a retreat with its spa-like bath, featuring a soaking tub, walk-in shower, and double vanities. Generously sized secondary bedrooms share a full guest bath, while the laundry room offers added convenience with cabinets. Outside, the gorgeous fenced backyard with a patio sets this home apart, providing the perfect setting for large gatherings and entertaining. NEW Roof, NEW hardwood floors on main floor, NEW interior paint. Enjoy the convenience of being minutes away from GA 400, Halcyon, Avalon, Marketplace, Fowler Park, and the Big Creek Greenway. With the exceptional Denmark School District and an array of amenities nearby, this home is a true gem not to be missed. Come experience the best in suburban living - schedule your viewing today!
$1,795,000
8830 Little Mill Road Cumming, GA 30041
- Type:
- Single Family
- Sq.Ft.:
- 6,322
- Status:
- NEW LISTING
- Beds:
- 5
- Lot size:
- 1.01 Acres
- Year built:
- 2021
- Baths:
- 6.00
- MLS#:
- 10282067
- Subdivision:
- None
ADDITIONAL INFORMATION
Welcome to your ultimate retreat at 8830 Little Mill Road in Cumming, Georgia. Beyond its impressive facade and sprawling acreage, this magnificent residence boasts an array of luxurious amenities designed to elevate every aspect of your lifestyle. Step into the backyard oasis and discover your own private paradise. A custom pool invites you to cool off on hot summer days, while the adjacent spa offers a serene escape for relaxation under the stars. Whether you're hosting poolside gatherings or simply enjoying a quiet afternoon lounging by the water, or recharging in front of the balcony fireplace, this outdoor haven is sure to become your favorite destination. Inside, indulge in the height of entertainment and recreation. A dedicated theater room awaits, on the basement level, just passed the entertainer's bar. Meanwhile, fitness enthusiasts will appreciate the convenience of a private gym that opens out to the pool. Every detail of this residence has been carefully curated to provide unparalleled comfort and style. From the moment you enter, you'll be greeted by the warmth of exquisite finishes, and an abundance of natural light. The gourmet kitchen beckons with its high-end appliances, stone countertops, expansive island, and a custom walk-in pantry, ensuring that every culinary need is met with ease. After a day of indulgence and relaxation, retire to the opulent primary suite, where luxury knows no bounds. Pamper yourself in the spa-like bathroom, leading into your custom closet, or step out onto the balcony to savor tranquil views of the surrounding landscape. Conveniently located near premier schools, shopping, dining, and recreational amenities, this home offers the perfect combination of privacy and convenience. Access is granted through a privacy gate, ensuring security and seclusion. Whether you're seeking a peaceful sanctuary or an entertainer's paradise, 8830 Little Mill Road is the epitome of luxurious living in Cumming, Georgia. Don't miss your chance to experience the pinnacle of luxury living. Schedule your showing today and prepare to be enchanted. ***Open House 4/20, 1pm-4pm and 4/21, 12pm-3pm
$1,095,000
8820 Little Mill Road Cumming, GA 30041
- Type:
- Single Family
- Sq.Ft.:
- 4,434
- Status:
- NEW LISTING
- Beds:
- 5
- Lot size:
- 1.22 Acres
- Year built:
- 2022
- Baths:
- 6.00
- MLS#:
- 20179109
- Subdivision:
- None
ADDITIONAL INFORMATION
Discover unparalleled craftsmanship in this exceptional home, privately nestled on over an acre within the prestigious North Forsyth School District. Just minutes from Lake Lanier and conveniently located near Dawson, Forsyth, and Hall County, this location perfectly blends serene country living with easy access to shopping, dining, and entertainment. Built just two years ago, this incredible home offers a wealth of luxurious upgrades and features designed for modern living. From the moment you arrive, the inviting front porch sets a welcoming tone. Inside, the home boasts impressive 10-foot ceilings, rich hardwood floors throughout, and heavy trimwork. Entertain in style with a chef's dream kitchen equipped with quartz countertops, stainless steel Kitchenaid appliances, and a spacious walk-in pantry. The open living area features built-in bookcases and is anchored by a stunning stacked stone gas fireplace with a wood mantel, creating a cozy focal point. Outdoor living is just as impressive, with a covered back deck with fireplace off the kitchen overlooking a yard that extends beyond the fenced area, offering privacy and room to roam without the constraints of an HOA. The main-level primary suite offers a retreat-like atmosphere featuring a large walk-in closet, and a spa-inspired bath featuring a freestanding tub, an oversized frameless glass shower with a bench, dual vanities, and ample storage. Also on the main level you'll find two additional spacious bedrooms, each crafted with an eye for detail and style. Expanding the living space, the home includes a beautifully finished terrace level, ideal as an in-law or teen suite, complete with a bedroom, media room, bar, workout room (which could serve as an additional bedroom), office, 1.5 baths, and extensive storage options. This unique residence not only provides the tranquility of rural living but also the convenience of proximity to urban amenities. A true sanctuary that does not compromise on accessibility or luxury.
- Type:
- Single Family
- Sq.Ft.:
- 2,310
- Status:
- NEW LISTING
- Beds:
- 3
- Lot size:
- 0.1 Acres
- Year built:
- 2011
- Baths:
- 3.00
- MLS#:
- 7371470
- Subdivision:
- Vickery
ADDITIONAL INFORMATION
Beautiful Master on Main home in charming Vickery community. The home boasts one-level living on a fabulous street. Step into the inviting foyer with elegant bookshelves and reading nook/office area that opens to a spacious family room. The open dining area provides a seamless transition to the kitchen with hardwoods flooring and views to the lovely and professionally designed courtyard. Warm and inviting gourmet kitchen with top of the line appliances including Wolf six burner stove and separate steam/convection oven. Convenient master on the main suite, updated bath with double vanity and walk-in closet with custom shelving. Two generously sized bedrooms on the upper level plus an awesome, versatile loft room that could be used as an office, playroom or 4th bedroom. Fabulous courtyard that separates the main home from the 2 car garage. The home has been lovingly maintained and also features a metal roof and newer HVAC system. Savor the Vickery lifestyle! Enjoy evening walks or golf cart rides to swim/tennis, parks, shopping, restaurants, fitness facilities, and highly sought schools. Minutes to GA 400, Halcyon, and the Collection for additional shopping and restaurants.
$799,000
7095 Burwick Lane Cumming, GA 30040
- Type:
- Single Family
- Sq.Ft.:
- 4,724
- Status:
- NEW LISTING
- Beds:
- 4
- Lot size:
- 0.6 Acres
- Year built:
- 1998
- Baths:
- 4.00
- MLS#:
- 7370884
- Subdivision:
- Sheffield
ADDITIONAL INFORMATION
Welcome to your dream home! Nestled in a serene cul de sac, this meticulously maintained brick-front beauty boasts an array of updates and a prime location next to community amenities. As you approach, you're greeted by a charming rocking chair front porch, setting the tone for the elegance and comfort within. Step inside to discover a spacious home office to your left, perfect for those who work remotely, while the dining room on your right beckons with ample space for entertaining guests. The living room is a haven of natural light, thanks to its expansive wall of windows, creating a warm and inviting atmosphere for relaxation. The kitchen and cozy breakfast nook have been thoughtfully updated with new countertops, backsplash, and light fixtures, offering both style and functionality. Adjacent, an oversized laundry room and walk-in pantry provide convenient storage solutions, with additional space perfect for a home command center or homework area, all showcasing brand new tile floors. Upstairs, the primary suite awaits, featuring trey ceilings and an updated bathroom with double sinks, a soaking tub, and a shower, providing a luxurious retreat after a long day. Three more well-appointed bedrooms offer comfort and privacy, with one boasting a private en-suite and the others sharing a convenient Jack and Jill bathroom. For those who love outdoor living, the freshly updated deck offers the perfect spot to unwind and enjoy the picturesque backyard, lovingly landscaped for your enjoyment. Watch the bluebirds frolic in their nest as you sip on afternoon refreshments, soaking in the peace and tranquility of your surroundings. An unfinished basement with plenty of natural light awaits your personal touch, whether you choose to utilize it for storage, a workshop, or to transform it into additional living space. With meticulous records of maintenance and care, all that's left to do is move in and start living the life you've always dreamed of. Don't miss out on this truly exceptional gem of a home! Close to top rated West Forsyth schools. Will be districted to new Midway Elementary!
- Type:
- Single Family
- Sq.Ft.:
- 3,868
- Status:
- NEW LISTING
- Beds:
- 5
- Lot size:
- 0.17 Acres
- Year built:
- 2007
- Baths:
- 4.00
- MLS#:
- 10284557
- Subdivision:
- James Creek
ADDITIONAL INFORMATION
This is the one! Spotless 5 BR + 4 BA home in sought after South Forsyth! Covered Front Porch and stunning landscaping and a BRAND NEW ROOF! Home has been completely painted interior and out! Open Floor Plan and Move-in Ready! Light-filled two story foyer. Separate Living Room would also make a great home office. Formal Dining Room with tray ceiling, heavy molding and updated chandelier. BEDROOM AND FULL BATHROOM on the main. Large Kitchen is open to the cozy Family Room with gas fireplace. Chef's kitchen has an abundance of cabinetry, double ovens, gas cooktop, granite countertops, NEW MARBLE TILE BACKSPLASH, and walk in pantry. OVERSIZED ISLAND with seating is perfect for entertaining. Don't forget the executive desk or make a perfect coffee bar! Dual Staircase leads you upstairs to the Huge Master Bedroom with double tray ceiling and HIs and Her Closets! Master Bathroom has Dual Vanities and sep shower and jetted tub. There are three additional bedrooms and two additional bathrooms upstairs with ceiling fans, and walk-in closets. There is a BONUS Room upstairs perfect for a theatre room, home office, exercise, or kids playroom. The backyard is completely fenced and landscaped. A peaceful place to read or host a BBQ in your amazing backyard oasis! Community boats tennis courts, Olympic size pool & kids pool, nature trails / jog & walking paths. Close to major HWY, hospital, shopping, restaurants, parks and more. Award winning South Forsyth Schools!
$1,950,000
6020 Pilgrim Point Circle Cumming, GA 30041
- Type:
- Single Family
- Sq.Ft.:
- n/a
- Status:
- NEW LISTING
- Beds:
- 5
- Lot size:
- 0.77 Acres
- Year built:
- 1993
- Baths:
- 6.00
- MLS#:
- 10284132
- Subdivision:
- Lakefront On Lake Lanier
ADDITIONAL INFORMATION
Melt the stress away as you drive down the driveway to this luxury lakefront home on Southlake Lanier in Cumming, Georgia. The fully landscaped yard with gorgeous hardwoods, retaining walls, blue slate chips in flower beds, green grass and Japanese maple tree "welcome" you home. The 8 ft fences run down both sides of the property and create privacy. Traditional charm with modern farmhouse style, creates an updated feel for life at the lake. Close to 400 with easy access to Halcyon, Avalon, Roswell, and Milton, this private lake retreat provides the benefit of enjoying AtlantaCOs things to do. Updated in 2023/24 with custom cabinetry in the kitchen, 9-inch-wide luxury vinyl plank flooring throughout (no carpet), sliding barn doors, new lighting and fans and white painted brick with black trim on exterior accentuate the esthetic. Enter the front double doors and see the beautiful lake views through the sliders, doors and windows throughout the home. The main level has a dining room, office with built in shelving and two closets, laundry with cabinets/sink/fridge/hidden ironing board/hanging rack, half bath with cute vanity, two-story vaulted great room with brick fireplace and the master suite with CtwinC master baths with seamless glass doors and walk in closets. The master bedroom 6 ft slider leads to back deck with beautiful views of the lake. Upstairs you will find two bedrooms with arched windows for natural light and views, hall bath and a large bedroom/bath enCOsuite with seating perfect for hang out space. The downstairs terrace level has a den with brick fireplace, double doors that lead to expanded deck with dry below, a second full size kitchen with new appliances for hosting weekend guests, eating area and high-top bar, oversized bedroom with 6 ft slider to deck, bath and storage room with plenty of shelving for boat toys and seasonal dcor. There is also a washer/dryer for lake towels. A deep side entry garage is perfect for boat/jet skis/workshop and lawn equipment. The CdoubleC back decks overlook the lake and run the length of the home with plenty of room for seating, grilling and dining. The lower deck with dry below offers peace and tranquility to enjoy morning coffee or wine at sunset. WhatCOs nice about this property is the easy walk, less than 50 steps, to the water with path lighting. The private cove with three docks has rip-rap to protect the shoreline. The 28x24 party dock is equipped with electricity and water, has a sun porch, new floats/new wood deck boards/new cables and winches and string lighting. Seller had a boat lift for surf boat before purchasing a pontoon so a lift can be reinstalled. New thermostats with smart home app controls, walk in closets, double door extra pantry, soft close seat covers on toilets, leaf guard on gutters, garage with new door opener/epoxy floor/LED lighting, new black hinges and locks on all doors/windows are the finishes touches that make this home turnkey just in time for lake season! DonCOt miss it this beautiful home that will be gone soon. Top rated Forsyth schools and lower taxes. Home sweet home!
- Type:
- Single Family
- Sq.Ft.:
- 3,473
- Status:
- NEW LISTING
- Beds:
- 5
- Lot size:
- 0.37 Acres
- Year built:
- 2020
- Baths:
- 3.00
- MLS#:
- 10283976
- Subdivision:
- Whisper Point
ADDITIONAL INFORMATION
Welcome to your dream home in Forsyth County! This incredible property boasts elegance and comfort with its charming 4-side brick exterior. Step inside to discover 5 spacious bedrooms and 3 luxurious baths, including an oversized master suite that promises the ultimate retreat. Convenience meets functionality with a bedroom and bath conveniently located on the main level, offering flexibility and accessibility. The heart of the home is the stunning backyard oasis, complete with a playground, perfect for endless hours of fun and entertainment for both children and adults alike. Located at the front of the neighborhood, this home offers easy access to everything Forsyth County has to offer, including shopping, dining, and award-winning schools. Whether you're looking for a peaceful sanctuary or a vibrant hub for entertaining, this home checks all the boxes. Don't miss the opportunity to make this your forever home!
- Type:
- Single Family
- Sq.Ft.:
- 3,664
- Status:
- NEW LISTING
- Beds:
- 5
- Lot size:
- 0.46 Acres
- Year built:
- 2003
- Baths:
- 5.00
- MLS#:
- 10283928
- Subdivision:
- Old Towne Bethelview
ADDITIONAL INFORMATION
FABULOUS 5 BR/4.5 BATH CRAFTSMAN-STYLE HOME, COMPLETE WITH CARRIAGE HOUSE APARTMENT! This GORGEOUS home is situated on ONE OF THE LARGEST WOODED LOTS in OLD TOWNE BETHELVIEW, with white picket fence-lined streets and AMAZING swim/tennis amenities! This IMPECCABLY-MAINTAINED property features a NEWER ROOF, NEWER HVAC, FRESH light PAINT, and HARDWOODS throughout the home! Walk up through the CHARMING ROCKING CHAIR FRONT PORCH into the FANTASTIC FOYER flanked by the BEAUTIFULLY DESIGNED DINING ROOM with a CURVED WALL and a SIZABLE HOME OFFICE with FRENCH DOORS. Move on to the OPEN CONCEPT family room, boasting loads of NATURAL LIGHT, COFFERED CEILINGS, ELEGANT MANTLE/ FIREPLACE, and HARDWOOD FLOORS, OPEN to the BEAUTIFUL KITCHEN, with GRANITE countertops, UNDER CABINET LIGHTING, a BREAKFAST BAR, LOADS of CABINET space, and an OVERSIZED WALK-IN PANTRY! Off the convenient BREAKFAST ROOM, enjoy your cozy SCREEN PORCH overlooking your HUGE, LEVEL backyard, nestled next to a BEAUTIFUL FLAGSTONE PATIO with OUTDOOR FIREPLACE, perfect for a cozy night by the fire or enjoying drinks with friends. The ELEGANT MASTER ON MAIN has lots of NATURAL LIGHT WITH A WALL OF WINDOWS and a HUGE MASTER BATH with a separate tub and shower, double vanities, and CUSTOM WALK-IN MASTER CLOSET. Make your way up the HARDWOOD STAIRS to the 2nd floor, where you will find an AWESOME BONUS ROOM, perfect for an OFFICE, GAME ROOM, TOY ROOM, or MEDIA ROOM. In addition, you will find 3 GENEROUSLY SIZED SECONDARY BEDROOMS, each with ACCESS to its own ENSUITE BATHROOM. In addition, one of the most beneficial aspects of this home is the PRIVATE ENTRANCE to a FULLY FINISHED CARRIAGE HOUSE with a BEDROOM, KITCHEN, LAUNDRY and BATH that can be used to GENERATE INCOME or the perfect APARTMENT for TEENS or IN-LAWS! We can't forget the OVERSIZED 2-car garage with BUILT-IN SHELVING for storage! Easy access to GA400, TOP-RATED SCHOOLS, RESTAURANTS, and SHOPPING, and just MINUTES FROM the GREENWAY and CUMMING CITY CENTER. DO NOT MISS OUT ON THIS GEM OF A HOME!
- Type:
- Single Family
- Sq.Ft.:
- n/a
- Status:
- NEW LISTING
- Beds:
- 5
- Lot size:
- 0.39 Acres
- Year built:
- 2004
- Baths:
- 4.00
- MLS#:
- 10283836
- Subdivision:
- Hampton
ADDITIONAL INFORMATION
Welcome to your dream home at Hampton Golf Village! Nestled on an almost half-acre lot, this stunning residence offers unparalleled golf and mountain views, perfectly positioned on the green of the par five 15th hole and the tee box of the 16th hole. Boasting one of the finest golf course basement lots, this home promises luxury living at its best. Step onto the flagstone front porch and be greeted by the charm of this home, featuring oak hardwood floors and four fireplaces throughout. Entertain guests effortlessly on the expansive deck that spans the entire length of the house, providing panoramic views of the lush greenery. The finished basement is a haven for entertainment, complete with hardwood floors, a bedroom & full bath, stone fireplace, and a wet bar with a sink, dishwasher, and fridge hookup. The basement also includes a workshop, perfect for any hobbyist or craftsman. Situated on a wide cul-de-sac lot, privacy and tranquility abound, offering a serene retreat from the hustle and bustle of everyday life. The spacious master suite features a fireplace and French doors that open to a private balcony, allowing you to enjoy the breathtaking views from the comfort of your own room. Outside, indulge in ultimate relaxation on the covered patio, equipped with a hot tub, stone fireplace, and fire pit, creating the perfect ambiance for outdoor gatherings year-round. With five bedrooms and four full bathrooms, this home provides ample space for family and guests, ensuring everyone has their own private oasis. Don't miss the opportunity to own this exceptional property, where luxury living meets unparalleled natural beauty. Schedule your showing today and experience the epitome of golf course living in the amenity rich Hampton Golf Village.
$550,000
5355 Mundy Court Cumming, GA 30028
- Type:
- Single Family
- Sq.Ft.:
- 3,126
- Status:
- NEW LISTING
- Beds:
- 4
- Lot size:
- 0.24 Acres
- Year built:
- 2012
- Baths:
- 5.00
- MLS#:
- 10283710
- Subdivision:
- Hopewell Manor
ADDITIONAL INFORMATION
Move-in before the summer arrives and take advantage of all the benefits this home, backyard, and community have to offer! The main level of this residence was perfectly designed to create a seamless flow for cooking, entertaining, hosting family/friends for overnight stays, and winding down to watch your favorite series. It is rare to find a generously sized guest bedroom on the main level with a full bathroom, without sacrificing a powder bathroom for visitors. The secondary level was also perfectly designed, ensuring no one is left without an opportunity to enjoy a space of their own! Everyone is sure to enjoy their expansive bedroom, with access to ensuite bathrooms, and large walk-in closets. The primary suite is a true sanctuary, featuring a flex space that can be customized to suit your needs - whether you desire a home office or a space to unwind after a long day. The laundry room, conveniently located upstairs, features easy access to the main hallway or master closet. Outside, the fully fenced and leveled backyard gives you freedom to enjoy outdoor living at its finest. Gather around the fire pit with friends and family, or envision adding a pool to create your own private oasis. If you know this location, with top ranking schools, you know homes in this community are in high demand and don't last long. Don't miss out on the opportunity to take advantage of this swim/tennis neighborhood, easy access to highway 400, shopping, dining, and more. We're excited for you to call this place HOME!
- Type:
- Single Family
- Sq.Ft.:
- 2,662
- Status:
- NEW LISTING
- Beds:
- 4
- Lot size:
- 0.22 Acres
- Year built:
- 2015
- Baths:
- 2.00
- MLS#:
- 10283719
- Subdivision:
- Orchard Lake
ADDITIONAL INFORMATION
Welcome to this charming and well-kept 4-bed, 2-bath ranch home in Orchard Lake Subdivision. Built in 2015, it features high ceilings and hardwood floors in the kitchen, breakfast area, and dining room. The kitchen boasts granite countertops and a gas range, perfect for cooking enthusiasts. The master suite offers a separate tub and shower, dual vanities, and a spacious walk-in closet. Additionally, two other secondary bedrooms on the main level feature vaulted ceilings, providing a sense of openness and style. Upstairs, a versatile bonus room awaits, ideal for a fourth bedroom, home office, or entertainment space. Outside, the fenced backyard provides a flat landscape, perfect for outdoor gatherings on the patio or by the firepit. Enjoy Orchard Lake's amenities, including a pool, playground, clubhouse, and fishing lake, enhancing your lifestyle with leisure and recreation. Don't miss out on this opportunity to experience suburban living at its finest. Schedule your showing today
- Type:
- Single Family
- Sq.Ft.:
- 3,073
- Status:
- NEW LISTING
- Beds:
- 4
- Lot size:
- 0.37 Acres
- Year built:
- 2024
- Baths:
- 3.00
- MLS#:
- 10283651
- Subdivision:
- Briarwood
ADDITIONAL INFORMATION
Welcome home to the popular Lynnbrook floorplan home situated on a large cul-de-sac lot! This home has lots to offer like the dining room with coffered ceilings. The kitchen boasts beautiful 42' white cabinets, upgraded tile backsplash, chimney stack canopy vent hood, quartz countertops, separate drop-in gas cooktop, under cabinet lighting, and pendant lights over island. A butler's pantry sits off the kitchen. Spacious family room with a fireplace. Main level features a guest bedroom with full bathroom with 5' shower. Upstairs media room. Oversized primary suite with large closet. Secondary bedrooms include walk in closets and upgraded tile in bathrooms. Exterior of home features include architectural roof singles and a covered deck. Photos for illustrative purposes only- not of actual home.
Price and Tax History when not sourced from FMLS are provided by public records. Mortgage Rates provided by Greenlight Mortgage. School information provided by GreatSchools.org. Drive Times provided by INRIX. Walk Scores provided by Walk Score®. Area Statistics provided by Sperling’s Best Places.
For technical issues regarding this website and/or listing search engine, please contact Xome Tech Support at 844-400-9663 or email us at xomeconcierge@xome.com.
License # 367751 Xome Inc. License # 65656
AndreaD.Conner@xome.com 844-400-XOME (9663)
750 Highway 121 Bypass, Ste 100, Lewisville, TX 75067
Information is deemed reliable but is not guaranteed.

The data relating to real estate for sale on this web site comes in part from the Broker Reciprocity Program of Georgia MLS. Real estate listings held by brokerage firms other than this broker are marked with the Broker Reciprocity logo and detailed information about them includes the name of the listing brokers. The broker providing this data believes it to be correct but advises interested parties to confirm them before relying on them in a purchase decision. Copyright 2024 Georgia MLS. All rights reserved.
Cumming Real Estate
The median home value in Cumming, GA is $597,000. This is higher than the county median home value of $344,400. The national median home value is $219,700. The average price of homes sold in Cumming, GA is $597,000. Approximately 35.66% of Cumming homes are owned, compared to 59.7% rented, while 4.64% are vacant. Cumming real estate listings include condos, townhomes, and single family homes for sale. Commercial properties are also available. If you see a property you’re interested in, contact a Cumming real estate agent to arrange a tour today!
Cumming, Georgia has a population of 5,856. Cumming is less family-centric than the surrounding county with 32.97% of the households containing married families with children. The county average for households married with children is 48.28%.
The median household income in Cumming, Georgia is $47,125. The median household income for the surrounding county is $96,445 compared to the national median of $57,652. The median age of people living in Cumming is 37.8 years.
Cumming Weather
The average high temperature in July is 87.6 degrees, with an average low temperature in January of 28.3 degrees. The average rainfall is approximately 54.5 inches per year, with 1.1 inches of snow per year.
