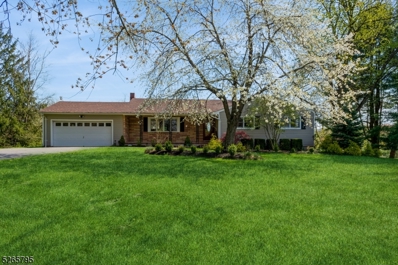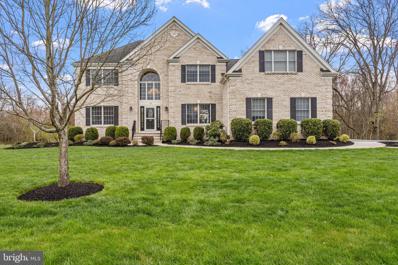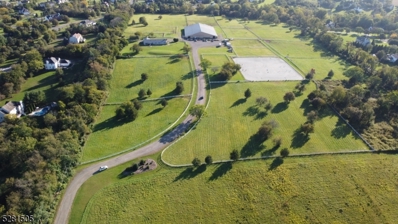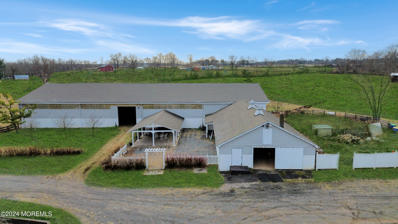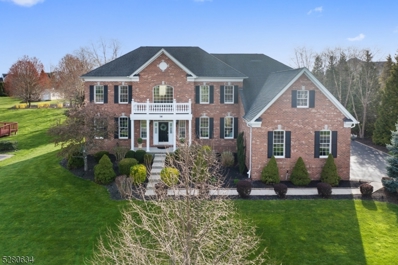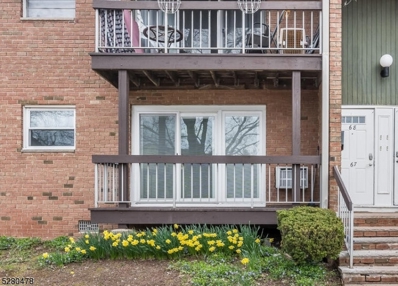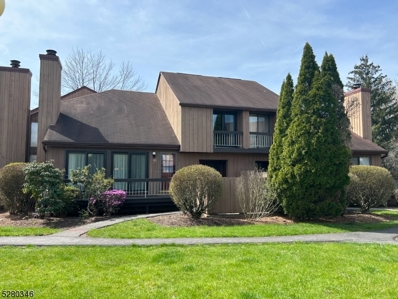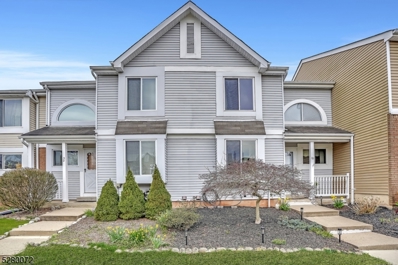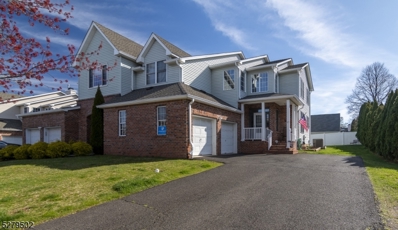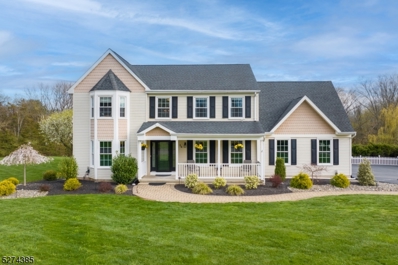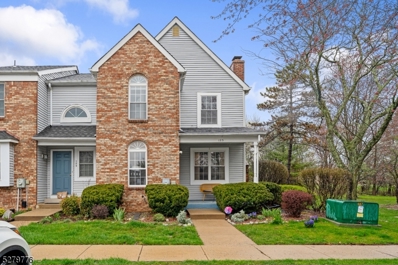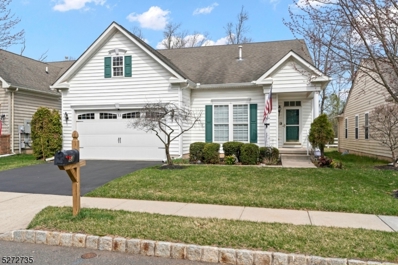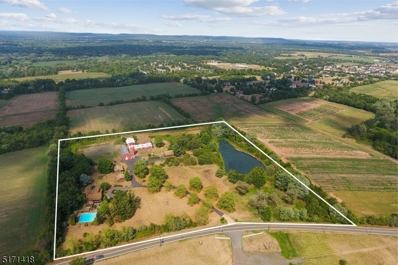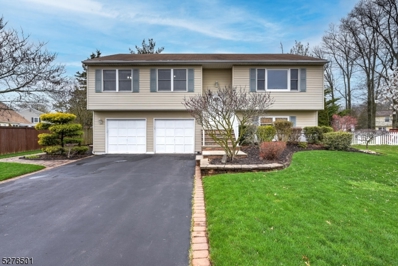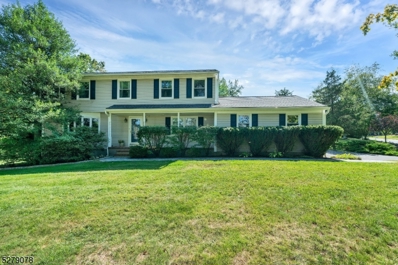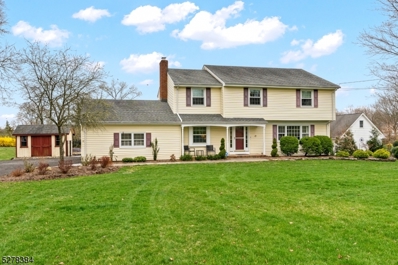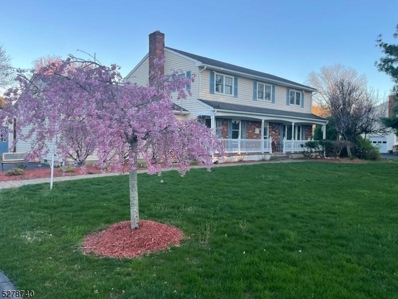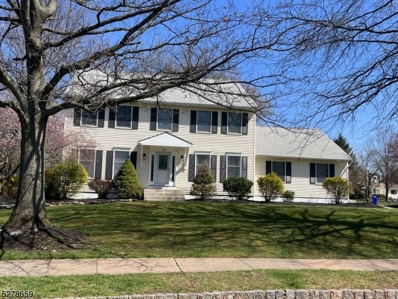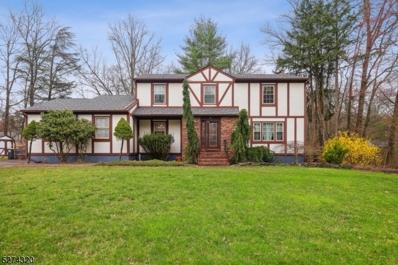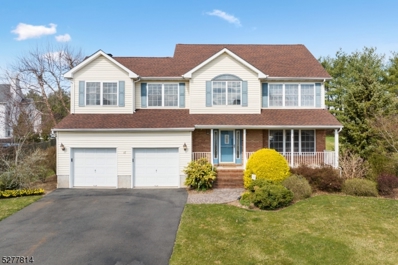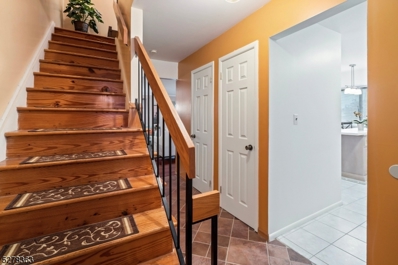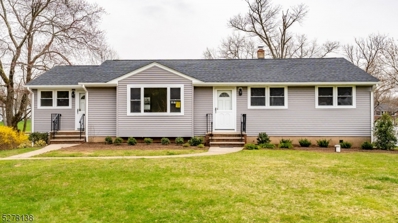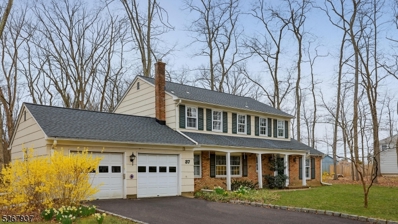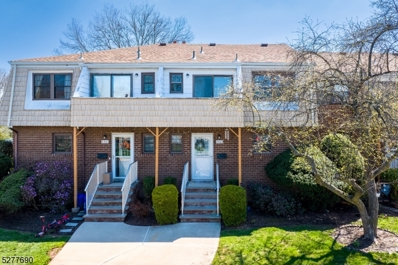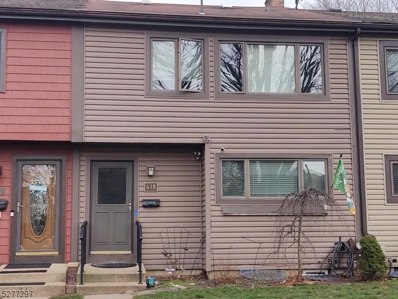Hillsborough Real EstateThe median home value in Hillsborough, NJ is $455,000. This is higher than the county median home value of $405,400. The national median home value is $219,700. The average price of homes sold in Hillsborough, NJ is $455,000. Approximately 85.05% of Hillsborough homes are owned, compared to 11.95% rented, while 3% are vacant. Hillsborough real estate listings include condos, townhomes, and single family homes for sale. Commercial properties are also available. If you see a property you’re interested in, contact a Hillsborough real estate agent to arrange a tour today! Hillsborough, New Jersey has a population of 39,712. Hillsborough is more family-centric than the surrounding county with 41.4% of the households containing married families with children. The county average for households married with children is 39.32%. The median household income in Hillsborough, New Jersey is $119,542. The median household income for the surrounding county is $106,046 compared to the national median of $57,652. The median age of people living in Hillsborough is 41.1 years. Hillsborough WeatherThe average high temperature in July is 85.4 degrees, with an average low temperature in January of 19.3 degrees. The average rainfall is approximately 48.7 inches per year, with 17.9 inches of snow per year. Nearby Homes for Sale |
