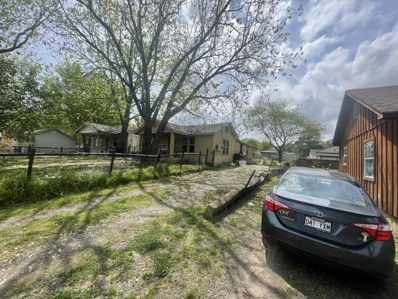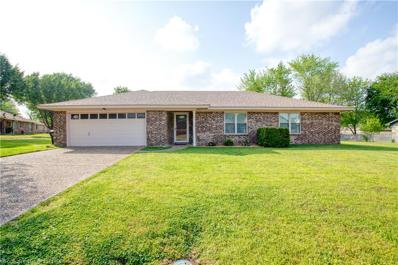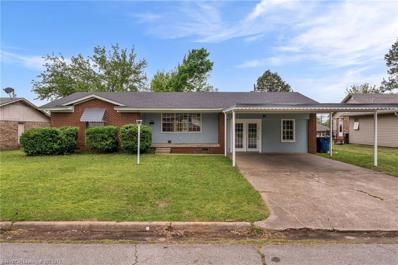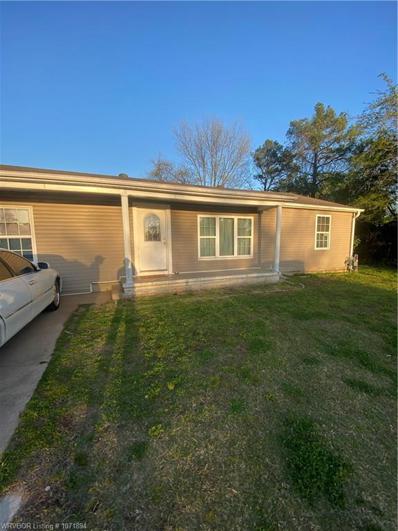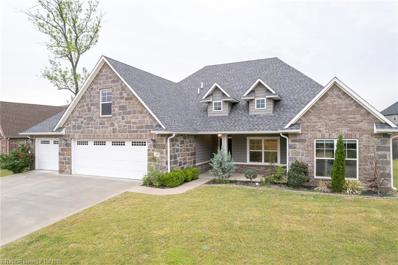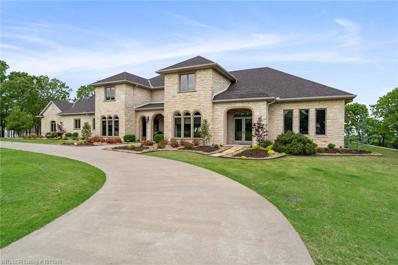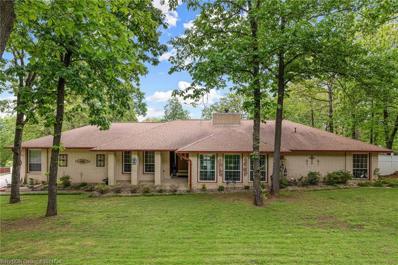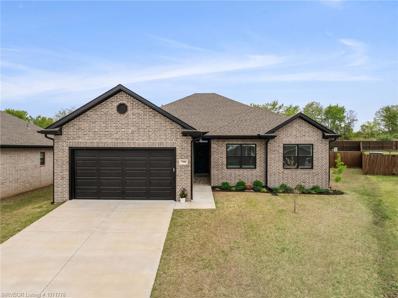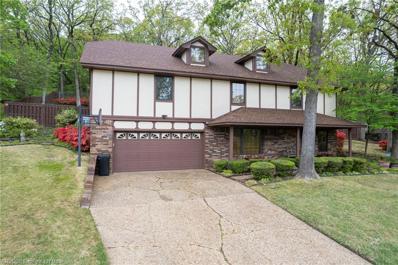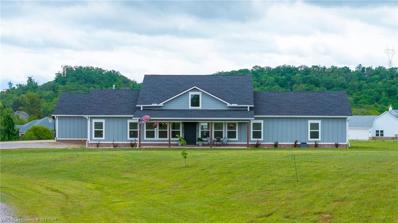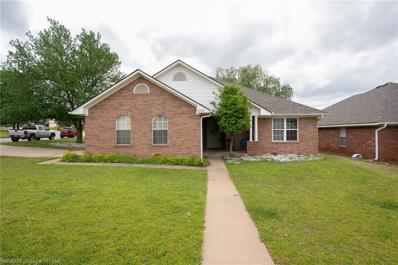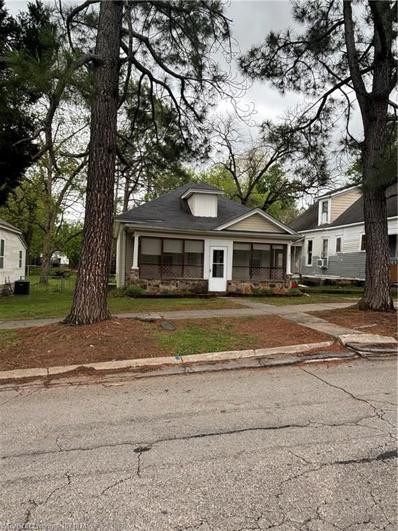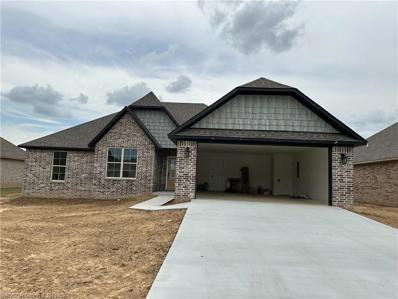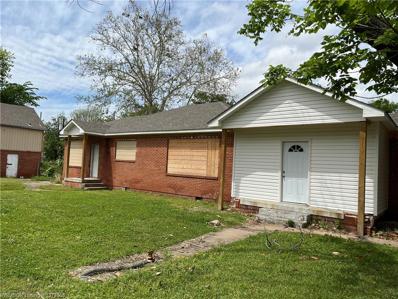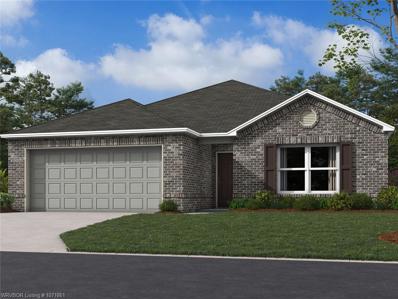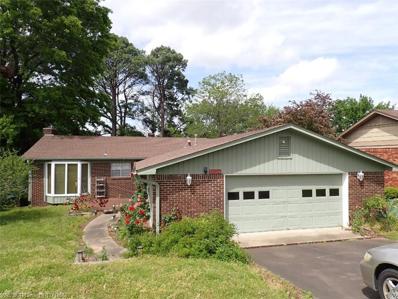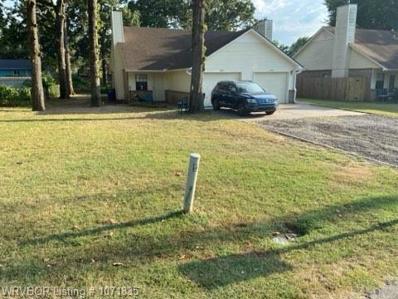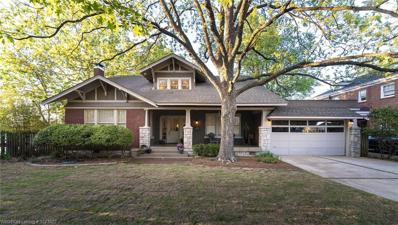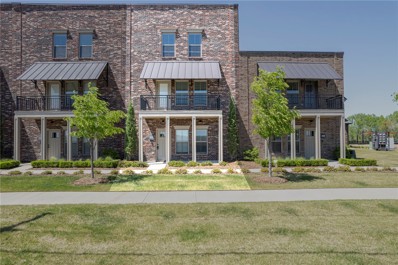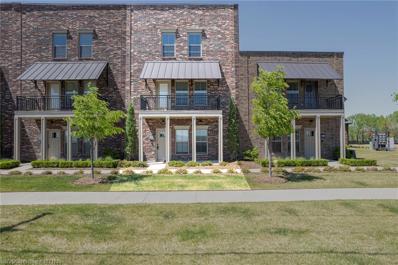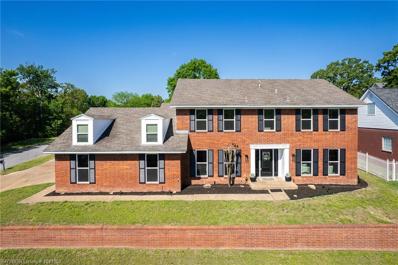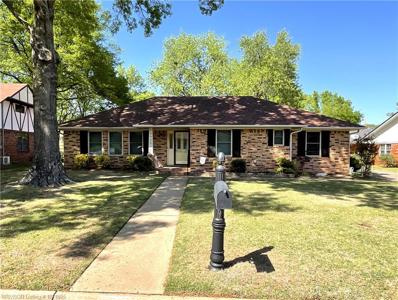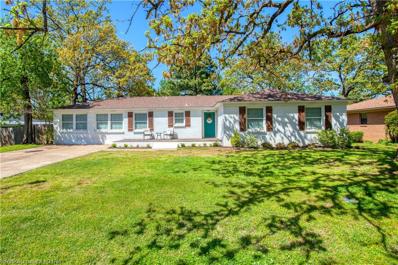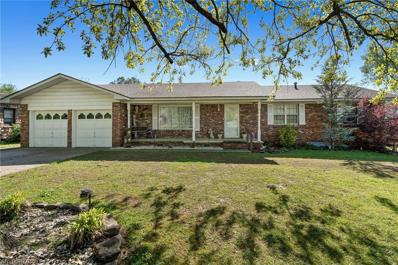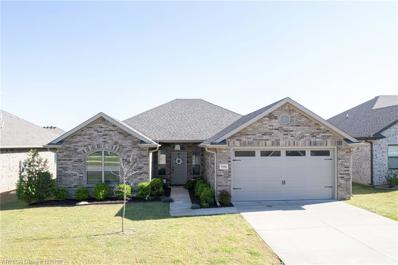Fort Smith AR Homes for Sale
- Type:
- Single Family
- Sq.Ft.:
- 1,189
- Status:
- NEW LISTING
- Beds:
- 3
- Lot size:
- 0.15 Acres
- Year built:
- 1950
- Baths:
- 1.00
- MLS#:
- 1272866
- Subdivision:
- Bonneville #1
ADDITIONAL INFORMATION
This starter home is nestled in the middle of Fort Smith, AR! The home is in need of TLC and would be a great project home for the right buyer!
- Type:
- Single Family
- Sq.Ft.:
- 1,654
- Status:
- NEW LISTING
- Beds:
- 3
- Lot size:
- 0.28 Acres
- Year built:
- 1978
- Baths:
- 2.00
- MLS#:
- 1071864
- Subdivision:
- Fianna Hills I-V
ADDITIONAL INFORMATION
Fantastic one level home with updated Kitchen ad Bathrooms! This 3 bedroom offers a great open floor plan in an established neighborhood. Updated kitchen and bathrooms and new tile-wood like flooring, vaulted ceiling in the living room and a large fenced backyard. Ready to move in!
- Type:
- Single Family
- Sq.Ft.:
- 1,836
- Status:
- NEW LISTING
- Beds:
- 4
- Lot size:
- 0.23 Acres
- Year built:
- 1968
- Baths:
- 2.00
- MLS#:
- 1071917
- Subdivision:
- Rolling Knolls
ADDITIONAL INFORMATION
Experience refined living in this meticulously remodeled 4-bedroom, 2-bathroom home. Step inside to find fresh paint, new flooring, and a modern kitchen with brand-new appliances. The remodeled bathrooms feature fully tiled walk-in showers for a touch of luxury. With a charming brick exterior and spacious lot, this home offers both style and space. Welcome home to your dream oasis.
- Type:
- Single Family
- Sq.Ft.:
- 1,450
- Status:
- NEW LISTING
- Beds:
- 4
- Lot size:
- 0.31 Acres
- Year built:
- 1958
- Baths:
- 2.00
- MLS#:
- 1071894
- Subdivision:
- Cravens Place
ADDITIONAL INFORMATION
4 bed 2 bath house in CRAVENS PLACE subdivision sitting on approximately .30 ACRE +- needs a little TLC part of floor is unleveled due to prior plumbing leak price reflects the damage. Zoned rm3 multi family
- Type:
- Single Family
- Sq.Ft.:
- 2,559
- Status:
- NEW LISTING
- Beds:
- 3
- Lot size:
- 0.32 Acres
- Year built:
- 2017
- Baths:
- 2.00
- MLS#:
- 1071888
- Subdivision:
- Stonebrook At Chaffee Crossing Ph I & II
ADDITIONAL INFORMATION
Custom Built Hamptons Cape Cod Cottage Style Home Located in Chaffee Crossing. 3 or 4 Bedroom Home with 2 Full Baths & Bonus/Media Room. Fabulous Open Split Floor Plan with only the Bonus Room on Second Story. A Combined Open Living/Dining/Kitchen Space for Entertainment and Gathering. The Gourmet Kitchen Features Upgrades that Only Custom Homes Have, this Includes Stainless Bosch Appliances, a Huge New Two Column Freezer/Refrigerator, Pantry, Large Island, an Induction Bosch Stove Top, Custom Shaker Soft Close Cabinets with Spice Racks and a Built In Cutting Board. Other Amenities Include: Hardwood Flooring, Surround Sound, Upgraded Security, Storm Room, Covered Front Porch, Stone Base Exterior Columns, Privacy Fenced Gated Yard, Gutters, Large 3 Car Garage with Additional Overhead Door to Access and Drive Thru to Backyard, Basketball Court, Large Covered Back Porch with Dual Fans, Outdoor Speakers and Lots More. Southside High School, Chaffin and Woods Elementary School District. Call Today for a Private Showing. Buyers Must Have Lender Letter or Proof of Funds.
- Type:
- Single Family
- Sq.Ft.:
- 6,725
- Status:
- NEW LISTING
- Beds:
- 4
- Year built:
- 2006
- Baths:
- 5.00
- MLS#:
- 1071896
- Subdivision:
- Spring Mountain
ADDITIONAL INFORMATION
Inside this fabulous custom built home you will find luxurious living spaces meticulously designed for family and entertaining. From spacious bedrooms to gourmet kitchens equipped with the latest top of the line appliances, every aspect of this home exudes elegance. The home features 6,725 Sq Ft including a separate entertainment kitchen/bar, 4 bedrooms, 5 full baths, 3 living areas, game room, office, oversized laundry w/dog shower, safe room, 3 car attached garage, 1 1/2 car detached garage, & a top of the line gym offering beautiful views of the stocked pond while you work out! Enjoy breathtaking views from the large windows which flood the home with natural light and from the many outdoor living spaces & outdoor kitchen. You will love the abundance of storage options in this home including a huge walk out attic & thoughtfully designed closets. The beautiful custom alderwood cabinetry, doors, & moldings add to the warmth of the timeless color palette used in this home. No detail was overlooked in the planning of this remarkable home. Don't miss out on the opportunity to make this extraordinary property situated on 12 acres in a coveted gated community your own! For additional photos please see virtual tour.
$375,000
2801 Glen Flora Fort Smith, AR 72908
- Type:
- Single Family
- Sq.Ft.:
- 2,848
- Status:
- NEW LISTING
- Beds:
- 4
- Lot size:
- 0.45 Acres
- Year built:
- 1978
- Baths:
- 3.00
- MLS#:
- 1071734
- Subdivision:
- Fianna Hills I-V
ADDITIONAL INFORMATION
Welcome to this stunning home in the charming Fianna Hills neighborhood! With 4 bedrooms, 3 baths, and 2 spacious living areas, there's plenty of room for everyone. Enjoy the natural light streaming through the large new vinyl windows and the shade provided by beautiful mature trees outside. The outdoor space is perfect for entertaining, featuring an 837 sq ft tri-level deck, an in-ground saltwater swimming pool, and a hot tub with a new cover included. Plus, the oversized 2-car garage has room for all your hobbies. It's a beautiful place to call home!
- Type:
- Single Family
- Sq.Ft.:
- 1,805
- Status:
- NEW LISTING
- Beds:
- 3
- Lot size:
- 0.33 Acres
- Year built:
- 2022
- Baths:
- 2.00
- MLS#:
- 1071776
- Subdivision:
- Lakeside Crossing
ADDITIONAL INFORMATION
Welcome home to Jespen Drive! Located in the beautiful Lakeside subdivision in Chaffee Crossing, this stunning home has everything you've been wishing for in your next home, plus a little more. The interior of this gem features many custom upgrades; including ceramic tile flooring that sweeps across the entire home, an inviting open floor plan, granite throughout, tankless water heater, and plantation shutters. The chefs kitchen features top of the line appliances, an eat-in island, and even a separate filtered water system ready for you at the large sink. You can rest assured and weather any storm, when you enter the new storm shelter found in the extended garage. The large fenced backyard features a UV protected epoxy patio for the upcoming summer nights! This incredible home will not last long, call your favorite realtor today for your private showing!
- Type:
- Single Family
- Sq.Ft.:
- 2,738
- Status:
- NEW LISTING
- Beds:
- 4
- Lot size:
- 0.44 Acres
- Year built:
- 1983
- Baths:
- 3.00
- MLS#:
- 1071485
- Subdivision:
- Hardscrabble Way
ADDITIONAL INFORMATION
One owner home built in 1983 by Elmer Kralicek. Multiple mature tree and amazing landscaping. Irrigation system in front and backyard including flower beds. Updated kitchen with granite and all stainless steel appliances to convey. Loads of built in's and 2 fireplaces, one in the den and one in main bedroom. Main bedroom also a cozy sitting area. Central vacuum was newly installed in 2023. Please see attached improvement list provided by the seller.
$479,900
12729 Eli Way Fort Smith, AR 72916
- Type:
- Single Family
- Sq.Ft.:
- 2,256
- Status:
- NEW LISTING
- Beds:
- 5
- Lot size:
- 5 Acres
- Year built:
- 2019
- Baths:
- 3.00
- MLS#:
- 1071591
- Subdivision:
- NA
ADDITIONAL INFORMATION
Welcome to your dream home right outside Fort Smith city limits! This stunning 5-bedroom, 3-bathroom residence on 5 acres offers a perfect blend of comfort, style, and outdoor adventure. Situated in the acclaimed Greenwood School District, this property boasts numerous amenities and upgrades including a new roof in 2023! Step inside to discover a spacious interior featuring a split floor plan, ideal for privacy and convenience. New appliances include a gas range, microwave, and wine fridge in the kitchen adding updates with modern smart features. Adjacent to the kitchen is an inviting dining area perfect for evening meals and gatherings. The living spaces are designed for both relaxation and productivity, including a dedicated office for remote work or study. Retreat to the master suite, complete with an ensuite bath. Outside, the fun continues with a brand-new semi inground pool surrounded by exquisite masonry work—a great spot for summer enjoyment. Relax in the new screened-in porch, overlooking the pool & backyard. The extra-deep 2-car garage with a workshop area provides ample space for projects and storage along with a barn for your side by side, mower or tractor. Adventure continues with your own zip line for those seeking outdoor thrills. RV hookup is available for those invited guests. Additionally, a storm shelter offers peace of mind during inclement weather. Conveniently located near Fort Smith amenities and shopping, this property offers the best of both worlds—tranquil country living within reach of city conveniences. Don't miss the opportunity to make this exceptional property your next home. Schedule a showing today and envision yourself living in this one-of-a-kind retreat!
- Type:
- Single Family
- Sq.Ft.:
- 1,630
- Status:
- NEW LISTING
- Beds:
- 3
- Lot size:
- 0.23 Acres
- Year built:
- 1998
- Baths:
- 2.00
- MLS#:
- 1071846
- Subdivision:
- Remington Place
ADDITIONAL INFORMATION
This 3 Bedroom 2 Bathroom home is ready for new owners! Located close to Ben Geren park and Parrot Island water park, it's in a prime location! This home features granite counter tops in the kitchen with custom chalk painted cabinets! New HVAC and heater installed in 2020 New roof installed in 2022 and a new filter system added for the pool in 2022. Check out this home and schedule your showing today!
- Type:
- Single Family
- Sq.Ft.:
- 1,103
- Status:
- NEW LISTING
- Beds:
- 2
- Lot size:
- 0.18 Acres
- Year built:
- 1940
- Baths:
- 1.00
- MLS#:
- 1071874
- Subdivision:
- Fitzgerald
ADDITIONAL INFORMATION
Nice starter home or investment property. Two bedroom one bath. Real hardwood floors. Two living areas or use as a large dining room. Large fenced backyard. Updated bathroom. Lots of built-ins. Bathroom access from the master bedroom or kitchen. Large utility room with extra storage space. Storage shelves in the garage. Two blocks off of Dodson Ave. and three blocks off of Rogers Ave., but a quiet, low-traffic neighborhood.
- Type:
- Single Family
- Sq.Ft.:
- 1,868
- Status:
- NEW LISTING
- Beds:
- 4
- Year built:
- 2024
- Baths:
- 2.00
- MLS#:
- 1071853
- Subdivision:
- Shire Glen
ADDITIONAL INFORMATION
Welcome to this stunning newly constructed home boasting 1868 square feet of modern living space. This spacious residence features 4 bedrooms and 2 bathrooms, offering comfort and convenience for the whole family. Enjoy the abundance of amenities this home has to offer, including attic storage for your seasonal items, ceiling fans throughout to keep you cool on warm days, and an inviting eat-in kitchen perfect for gatherings. The kitchen is adorned with granite counters and so much more. The well-designed split floor plan provides privacy and flexibility, while the generous walk-in closets in each bedroom offer ample storage space. With washer/dryer connections included, laundry chores become a breeze. Don't miss out on the opportunity to make this your dream home! Schedule a showing today and experience the luxury and comfort this property has to offer. Estimated completion date 2 weeks. Profesional photography coming soon!
- Type:
- Single Family
- Sq.Ft.:
- 2,050
- Status:
- NEW LISTING
- Beds:
- 3
- Lot size:
- 0.47 Acres
- Baths:
- 2.00
- MLS#:
- 1071863
- Subdivision:
- Main Place
ADDITIONAL INFORMATION
Attention investors, this property presents a promising opportunity! Featuring a three-bedroom, two-bathroom brick home, recent repairs have addressed fire damage in the attic, including new framing and roof. Positioned on a sizable corner lot, there's ample space for expansion and outdoor enjoyment. Additionally, a detached garage offers the possibility of one-bedroom, one-bathroom living space upstairs. Zoned R-3, this property holds significant development potential, offering both character and promise!
- Type:
- Single Family
- Sq.Ft.:
- 1,446
- Status:
- NEW LISTING
- Beds:
- 3
- Year built:
- 2022
- Baths:
- 2.00
- MLS#:
- 1071861
- Subdivision:
- REGENCY PARK PHASE I
ADDITIONAL INFORMATION
The gorgeous Fenway plan is full of curb appeal with its welcoming covered front porch and front yard landscaping. This home features an open floor plan with 3 bedrooms, 2 bathrooms, and an expansive family room. Also enjoy a cozy breakfast/dining area, and a beautiful kitchen fully equipped with energy-efficient appliances, generous counter space, and roomy pantry for snacking and delicious family meals. Plus, a covered entryway. Learn more about this home today! *Photos are of similar model and furniture does not convey
- Type:
- Single Family
- Sq.Ft.:
- 1,562
- Status:
- NEW LISTING
- Beds:
- 3
- Lot size:
- 0.32 Acres
- Year built:
- 1966
- Baths:
- 2.00
- MLS#:
- 1071866
- Subdivision:
- Eastgate
ADDITIONAL INFORMATION
Auction 5/23/2024 @ 10 am. Appx 1,562 sf 3 bedroom/2 bath brick home with large open living/dining room, fireplace, deck, fenced backyard, 2 car garage & lots more. Great home in a great location!! 10% buyer's premium
- Type:
- Duplex
- Sq.Ft.:
- 1,750
- Status:
- NEW LISTING
- Beds:
- n/a
- Lot size:
- 0.2 Acres
- Year built:
- 1993
- Baths:
- MLS#:
- 1071835
- Subdivision:
- Braun Place
ADDITIONAL INFORMATION
Good investment opportunity! Beginning June 1, 2024 rent should go to $800 for each side. Quiet end of the street. Duplex 2 BR 1 BA on each side. New roof in 2023, new dishwasher, & garbage disposal, HVAC serviced in 2023 both sides. More pictures to come.
- Type:
- Single Family
- Sq.Ft.:
- 3,926
- Status:
- NEW LISTING
- Beds:
- 3
- Lot size:
- 0.24 Acres
- Year built:
- 1926
- Baths:
- 3.00
- MLS#:
- 1071822
- Subdivision:
- Buckingham Terrace
ADDITIONAL INFORMATION
Buckingham Terrace is the perfect name for this subdivision. Surrounded by large estate homes, wrought iron fences & large oak trees, this 100 year old brick and stucco home retains much of its original character. Past the tapered columns on the front sitting porch, a formal hall, flanked on each side by solid wood doors, wainscoting and beautiful oak hardwoods. Warm up in front of the fireplace and its marble hearth, through the large dining/piano room to the recently remodeled period correct kitchen with floor to ceiling cabinets that include clear view apothecary uppers and solid walnut countertops. A quaint sitting room is right around the corner, then the primary suite with a private side porch and penny tile in the bathroom. Up the split staircase, you'll find a wide open bonus room to be used as a possible bedroom, or living/play space. A full bath and another possible bedroom/office finish off the area. On the lower level in the walkout basement is where you'll find the mechanicals of the home, modernized to meet even the largest family demands. Completely rewired with updated electric, a tankless hot water heater and a new HVAC system. All this is centrally and conveniently located close to Creekmore Park, Ballman Elementary and the Fort Smith Public Library. Im telling you, this place is a stunner, and at Twice the Size of comparatively priced new construction homes, I promise, you'll want to see it.
- Type:
- Townhouse
- Sq.Ft.:
- 2,623
- Status:
- NEW LISTING
- Beds:
- 3
- Lot size:
- 0.1 Acres
- Year built:
- 2019
- Baths:
- 4.00
- MLS#:
- 1272060
- Subdivision:
- The HUB at Providence
ADDITIONAL INFORMATION
Welcome to the epitome of the live-work-play lifestyle! This stunning property offers a seamless blend of functionality and luxury, perfect for those who desire a dynamic lifestyle. Professionally designed to include impeccable trim details and high-end finishes that elevate every corner of this home. The kitchen is adorned with granite countertops, stainless steel appliances, and aesthetic lighting. The in unit elevator adds accessibility for all. Connecting to the Fort Smith Master Trail System, you are positioned to take advantage of the amenities right outside your door. Experience the ultimate in modern living where you can work, relax, and entertain with ease.
- Type:
- Townhouse
- Sq.Ft.:
- 2,623
- Status:
- NEW LISTING
- Beds:
- 3
- Year built:
- 2019
- Baths:
- 4.00
- MLS#:
- 1071719
- Subdivision:
- The Hub at Providence
ADDITIONAL INFORMATION
Welcome to the epitome of the live-work-play lifestyle! This stunning property offers a seamless blend of functionality and luxury, perfect for those who desire a dynamic lifestyle. Professionally designed to include impeccable trim details and high-end finishes that elevate every corner of this home. The kitchen is adorned with granite countertops, stainless steel appliances, and aesthetic lighting. The in unit elevator adds accessibility for all. Connecting to the Fort Smith Master Trail System, you are positioned to take advantage of the amenities right outside your door. Experience the ultimate in modern living where you can work, relax, and entertain with ease.
$499,000
7309 S Q Street Fort Smith, AR 72903
- Type:
- Single Family
- Sq.Ft.:
- 3,106
- Status:
- NEW LISTING
- Beds:
- 4
- Lot size:
- 0.29 Acres
- Year built:
- 1985
- Baths:
- 4.00
- MLS#:
- 1071802
- Subdivision:
- River Terrace
ADDITIONAL INFORMATION
Can I say Location,Location,Location, walking distance from Carol Ann Cross park, minutes from Rogers Ave and Mercy hospital ,walking distance to a school also walking trails, this beautiful 3106sqft home is a show stopper, loaded with amenities, walk-in pantry, butler pantry, wet bar, huge laundry room, built-ins galore, fireplace, ceiling beams, mother in-law suite, new inground pool, deck off master bedroom, two car garage with grand storage area, sprinkler system, and new central heat and air system, two new water heaters, new pool system, and all new windows, need I say more when I say loaded I mean loaded don't let this opportunity pass you up it won't last!
$285,000
4013 S S Street Fort Smith, AR 72903
- Type:
- Single Family
- Sq.Ft.:
- 1,864
- Status:
- NEW LISTING
- Beds:
- 3
- Lot size:
- 0.36 Acres
- Year built:
- 1985
- Baths:
- 2.00
- MLS#:
- 1071805
- Subdivision:
- Gracewood
ADDITIONAL INFORMATION
It's all about the location in the heart of the city close to everything. This 3 bedroom 2 bath home has luxury vinyl throughout, large formal dining and living room with gas log fireplace. The large main bedroom has huge walk-in closet, built in vanity and bath with shower. Hall bath has double sink vanity with fancy light fixtures and a shower/tub combo. So much storage in this home! Kitchen with granite countertops has newer appliances including a gas range & vented microwave. Covered patio out back with a large yard and storage building.
- Type:
- Single Family
- Sq.Ft.:
- 1,966
- Status:
- NEW LISTING
- Beds:
- 3
- Lot size:
- 0.29 Acres
- Year built:
- 1972
- Baths:
- 3.00
- MLS#:
- 1071795
- Subdivision:
- Cliff Forest
ADDITIONAL INFORMATION
Located in the charming Cliff Forest Subdivision of Fort Smith, this beautifully renovated brick home is the epitome of modern comfort and style. Boasting three spacious bedrooms and 2 1/2 baths, this residence offers ample space for both relaxation and entertaining. As you step inside, you are greeted by the warm ambiance of the living room with large windows that flood the space with natural light. The open floor plan seamlessly connects the living room to the renovated kitchen, creating a perfect flow for everyday living and hosting gatherings. The kitchen has sleek granite countertops, stainless steel appliances, and an abundance of cabinet space for storage. Adjacent to the kitchen is a cozy family room, perfect for movie nights or quiet evenings spent curled up with a book. The backyard is where you'll find a spacious patio area and a well cared for above ground pool. Creating an ideal spot for outdoor entertaining or simply enjoying a cup of coffee in the morning. Down the hall, you'll find the primary bedroom, which boasts not one, but two generously sized closets, providing ample storage for all your belongings. The en-suite bathroom has been tastefully updated with modern fixtures and finishes. The two additional bedrooms are equally spacious and bright. A second full bathroom, also renovated to perfection, serves these bedrooms and features a stylish vanity and tiled shower/tub combo. With a half bathroom located near the main living areas for guests' use and a separate laundry room providing additional storage space and functionality. Outside, you'll find plenty of room to store outdoor equipment and tools in the attached garage and outdoor shed. The expansive driveway offers ample parking space for guests, making entertaining a breeze. With its close proximity to schools, parks, and shopping, as well as easy access to major highways, you'll have everything you need right at your fingertips.
- Type:
- Single Family
- Sq.Ft.:
- 1,622
- Status:
- NEW LISTING
- Beds:
- 3
- Lot size:
- 0.46 Acres
- Year built:
- 1965
- Baths:
- 2.00
- MLS#:
- 1071733
- Subdivision:
- 24-08-32
ADDITIONAL INFORMATION
Centrally located, this charming house boasts three bedrooms and two baths, along with two living areas and a spacious fenced backyard complete with an outbuilding. Its proximity to shopping and restaurants renders it an ideal locale.. Schedule your showing today!
- Type:
- Single Family
- Sq.Ft.:
- 1,861
- Status:
- NEW LISTING
- Beds:
- 4
- Lot size:
- 0.17 Acres
- Year built:
- 2020
- Baths:
- 2.00
- MLS#:
- 1071792
- Subdivision:
- Lakeside Crossing
ADDITIONAL INFORMATION
4 bedrooms, each boasting walk-in closets Features include granite counters, stainless steel appliances, gas range, under-counter lighting, a corner sink, and an island breakfast bar in the kitchen, along with blinds Primary bedroom with a vaulted ceiling, water closet, double sinks and vanities, a soaker tub, and a walk-in tile shower in the master bathroom Multiple linen closets, wood-look tile flooring in living areas, a gas log fireplace, a tankless water heater, a covered patio, and a backyard with privacy fencing Located across the street from Wells Lake and Nature Center, and within a half-mile of the Medical College and ArcBest offices.


The data relating to real estate for sale on this web-site comes in part from the Internet Data Exchange Program of Fort Smith Board of Realtors. Fort Smith Board of Realtors deems information reliable but not guaranteed. Copyright 2024 Fort Smith Board of Realtors. All rights reserved.
Fort Smith Real Estate
The median home value in Fort Smith, AR is $144,000. This is higher than the county median home value of $116,200. The national median home value is $219,700. The average price of homes sold in Fort Smith, AR is $144,000. Approximately 45.38% of Fort Smith homes are owned, compared to 43.71% rented, while 10.92% are vacant. Fort Smith real estate listings include condos, townhomes, and single family homes for sale. Commercial properties are also available. If you see a property you’re interested in, contact a Fort Smith real estate agent to arrange a tour today!
Fort Smith, Arkansas has a population of 87,537. Fort Smith is less family-centric than the surrounding county with 28.92% of the households containing married families with children. The county average for households married with children is 30.48%.
The median household income in Fort Smith, Arkansas is $36,532. The median household income for the surrounding county is $40,932 compared to the national median of $57,652. The median age of people living in Fort Smith is 35.9 years.
Fort Smith Weather
The average high temperature in July is 93 degrees, with an average low temperature in January of 29 degrees. The average rainfall is approximately 48.9 inches per year, with 4.9 inches of snow per year.
