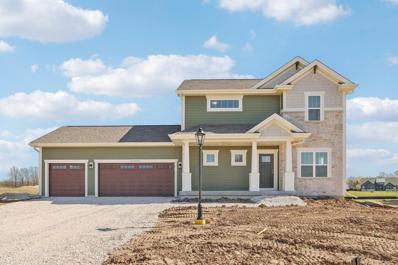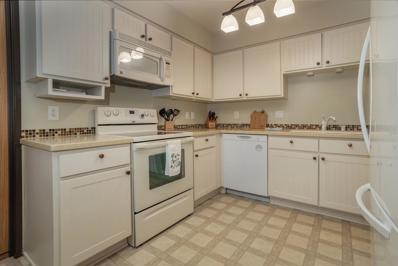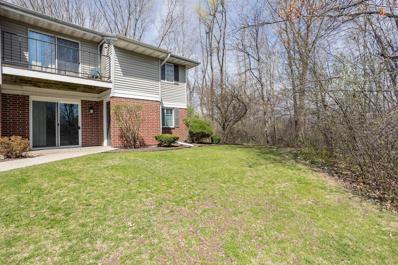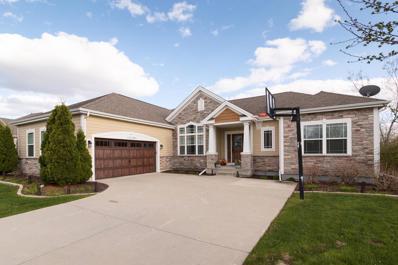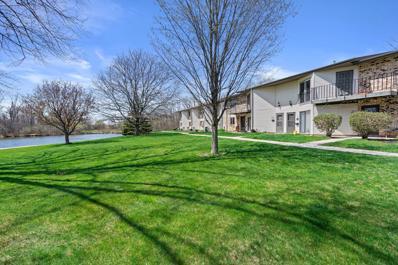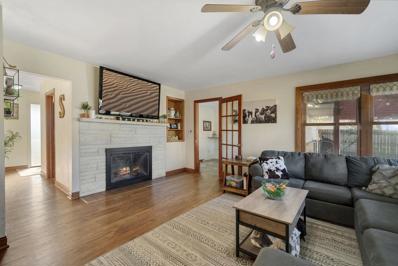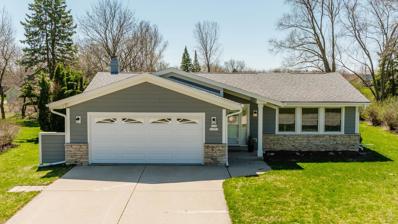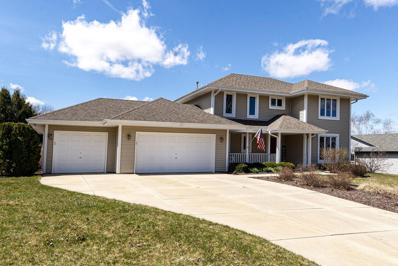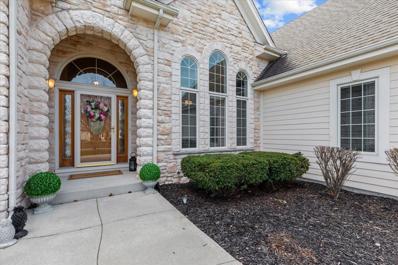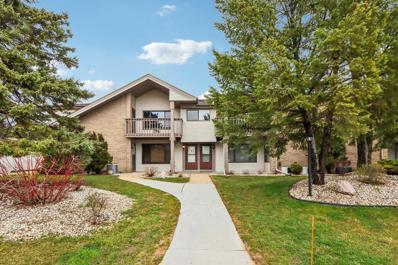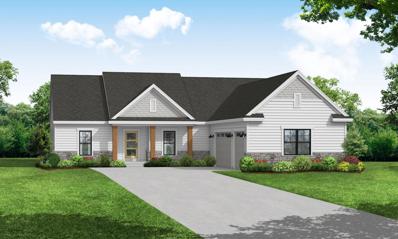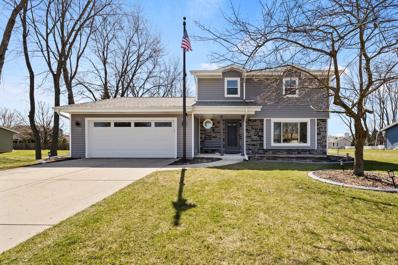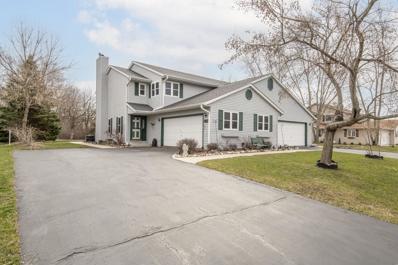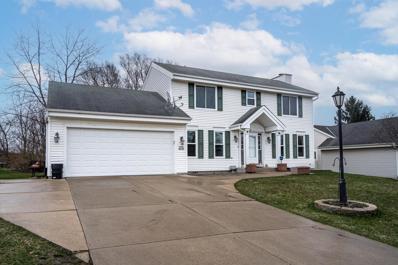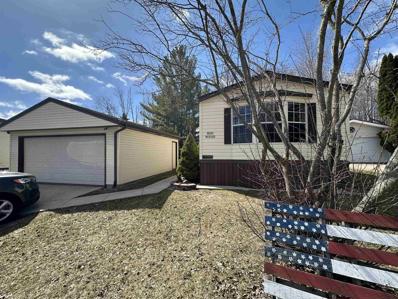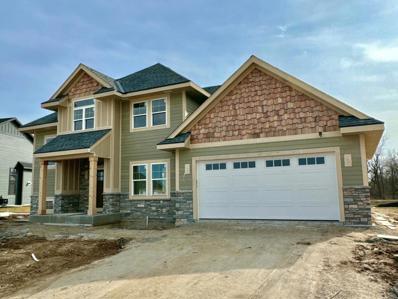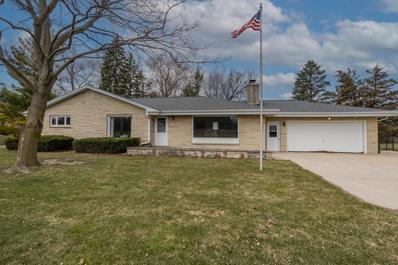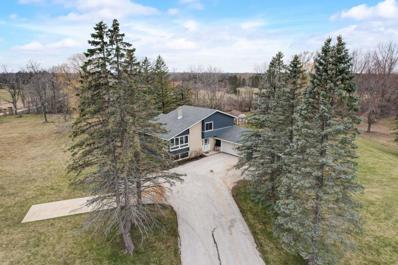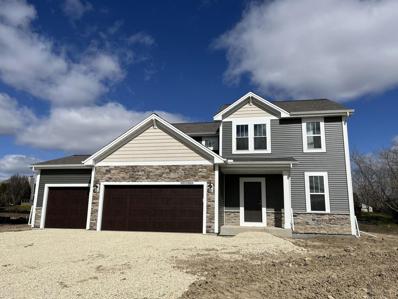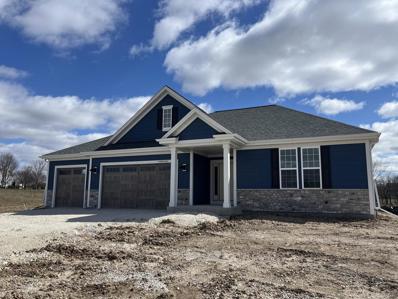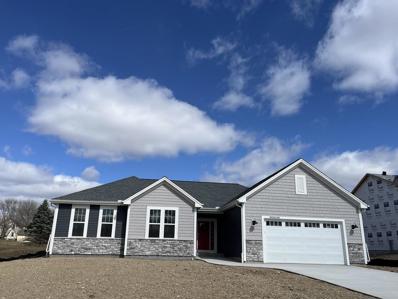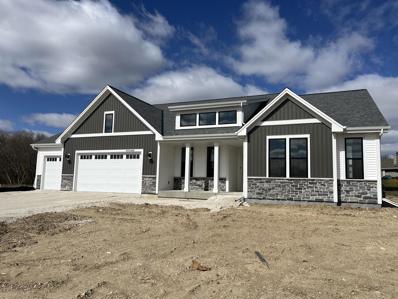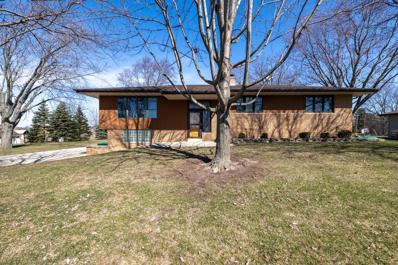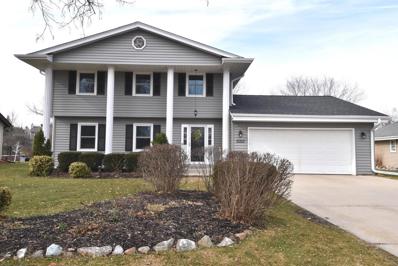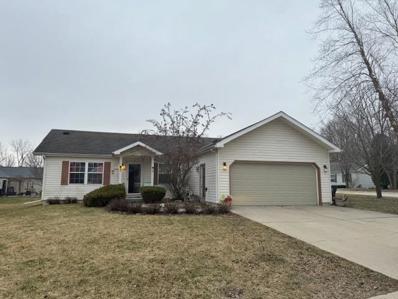Germantown WI Homes for Sale
- Type:
- Single Family
- Sq.Ft.:
- 2,264
- Status:
- NEW LISTING
- Beds:
- 3
- Lot size:
- 0.37 Acres
- Year built:
- 2024
- Baths:
- 2.50
- MLS#:
- WIREX_METRO1872779
- Subdivision:
- Wrenwood North
ADDITIONAL INFORMATION
Move in Ready! The Mulberry-located in Germantown's Wrenwood North Community! First Floor Features Flex Room off Front Foyer and Open Concept Living Space. Kitchen features Two Toned Soft Close Cabinets, Quartz Countertops, Island w/ Overhang for Seating, Walk-in Pantry and Wood Inspired Luxury Vinyl Plank Flooring. Great Room with Gas Fireplace is the perfect spot to unwind at the end of the day or host family & friends. Second Floor has Primary Suite, 2 Secondary Bedrooms, Hall Bathroom & Laundry Room. Primary Suite includes spacious WIC, Tiled Shower w/ Bench, and Double Sinks. Lower Level has Full Bath Rough-In & Space for Future Finishing.
- Type:
- Condo
- Sq.Ft.:
- 1,837
- Status:
- NEW LISTING
- Beds:
- 2
- Year built:
- 1980
- Baths:
- 2.50
- MLS#:
- WIREX_METRO1872603
ADDITIONAL INFORMATION
Introducing a charming 2 BR, 2.5 BA condo nestled in a prime location. Cozy main floor living area with kitchen, dining space, 1/2 BA and gas fireplace creates a welcoming atmosphere. Venture upstairs to discover 2 large bedrooms each boasting it's own full Bathroom & WICs, providing a luxurious, private retreat for residents or guests. The allure doesn't end there - finished lower level beckons with additional space, offering versatility for work or relaxation, plus in unit laundry. To add a touch of indulgence, a sauna and shower stall await, offering a perfect spot to unwind. Fenced in paved patio adds to your outdoor enjoyment, including attached garage. Fresh paint, newer mechanicals, AC-2023, and storage. Amenities include a clubhouse, 2 pools, and tennis courts. No pets.
- Type:
- Condo
- Sq.Ft.:
- 792
- Status:
- NEW LISTING
- Beds:
- 1
- Year built:
- 1989
- Baths:
- 1.00
- MLS#:
- WIREX_METRO1872474
ADDITIONAL INFORMATION
Welcome home to this affordable one bedroom condo in the heart of Germantown! This condo is the perfect location end unit, first floor, with a peaceful wooded area right out your door! This is an open concept floor plan with a newly renovated kitchen with all stainless steel appliances included. The spacious bedroom has a walk-in closet with plenty of room for storage. Laundry is located right in your unit! You have your own garage space with one assigned outdoor space, plus acces to the outdoor pool, tennis court, basketball court and enclosed dog park. This is better than renting and you can build some equity for yourself! Make your appointment today.
- Type:
- Single Family
- Sq.Ft.:
- 3,571
- Status:
- NEW LISTING
- Beds:
- 4
- Lot size:
- 0.28 Acres
- Year built:
- 2012
- Baths:
- 3.50
- MLS#:
- WIREX_METRO1872412
- Subdivision:
- Glen At Blackstone Creek
ADDITIONAL INFORMATION
You will LOVE this GORGEOUS 4 Bedroom 3.5 Bath Ranch home in Germantown! The Living room features a gas fireplace, tray ceiling & Brazilian Teak hardwood floors that is open to formal dining and large kitchen with snack bar, pantry, cherry cabinets & granite counters. Dinette w/patio doors that lead to deck with beautiful views of pond and golf course. Master bedroom suite w/whirlpool bath, ceramic tile shower & walk-in closet. 2 more bedrooms, laundry and full & half bath finish off the main level. The lower level has a HUGE Family room with a bar & patio doors, 4th bedroom, full bath and loads of storage. An added bonus are the solar panels! Subdivision includes a clubhouse and in-ground pool. Call today to view this BEAUTIFUL HOME!
- Type:
- Condo
- Sq.Ft.:
- 1,093
- Status:
- NEW LISTING
- Beds:
- 2
- Year built:
- 1976
- Baths:
- 1.00
- MLS#:
- WIREX_METRO1871811
ADDITIONAL INFORMATION
Come see this Pet Friendly, 2BR, 1BA, 2nd floor, condo with private entry. Open living room, dinette area with a nook cabinet. Patio doors that lead to the private deck, offering views of the pond and walking trail. The master bedroom features double closets, lots of storage space, and also in the in-unit laundry area. The kitchen is efficient and comes with appliances. Detached 1.5 car garage, assigned parking space, and visitor spaces. Nearby outdoor pool to cool off on the hot summer days. Clubhouse includes indoor pool and space to entertain. Nearby parks, and restaurants.
- Type:
- Single Family
- Sq.Ft.:
- 1,850
- Status:
- NEW LISTING
- Beds:
- 4
- Lot size:
- 1.35 Acres
- Year built:
- 1963
- Baths:
- 2.00
- MLS#:
- WIREX_METRO1871899
ADDITIONAL INFORMATION
This charming ranch style house offers the perfect blend of functionality and comfort.Step inside to a large mud room that flows seamlessly into the living room, featuring a stunning natural fireplace.The chef's dream kitchen boasts a lrg island with ample storage and built-in outlets, plus a bonus mini island for additional prep space. A pantry provides all the storage you need, and a convenient laundry nook w/ utility sink keeps laundry day a breeze.Unwind and entertain in the expansive, fenced backyard perfect for enjoying summer days outdoors. Back access from the house and a yard-to-yard access gate offer ultimate convenience.Bonus feature: Heated floors in the basement and bathrooms for added comfortThis captivating home has it all! Don't miss your chance to make it your
- Type:
- Single Family
- Sq.Ft.:
- 2,052
- Status:
- NEW LISTING
- Beds:
- 3
- Lot size:
- 0.28 Acres
- Year built:
- 1978
- Baths:
- 2.00
- MLS#:
- WIREX_METRO1870937
- Subdivision:
- Yorktown
ADDITIONAL INFORMATION
Welcome to this updated 3 BR, 2 BA, Germantown Ranch, overlooking a creek. The moment you drive up you will notice the newer LP siding, soffits, gutters & downspouts. Walking through the front door you will see a brightly lit Living Room. You will find the updated Kitchen with a sunken Family Room with doors leading to the patio and a view for the nature lovers. The 3 bedrooms are just down the hall, including an en suite Primary Bedroom. The lower level has plenty of space for game night. If you work from home, you will find a spacious office. Lots of storage and a spacious laundry area await you, as well.
- Type:
- Single Family
- Sq.Ft.:
- 2,764
- Status:
- Active
- Beds:
- 4
- Lot size:
- 0.36 Acres
- Year built:
- 1997
- Baths:
- 3.50
- MLS#:
- WIREX_METRO1871036
- Subdivision:
- Lone Oaks
ADDITIONAL INFORMATION
A wonderful opportunity to live in the Lone Oaks subdivision. This contemporary, is open concept throughout most of the first floor. When cooking in the nicely appointed kitchen w/granite counters, plenty of storage an& counter space you can engage with people in the dinette w/ patio door to the composite deck, to the family room w/NFP which has a gas starter & gas log insert, also the dining room adjoins the formal living room. There is also a half bath & mudroom. 2nd floor has primary BR w/en-suite bath w/walk-in shower, WIC & DDC. 2 more bedrooms w/DDCs & 2nd full bath w/SOT. The LL has egress windows, can be 4th BR with WIC or rec room, full bath w/newer walk-in shower, laundry & storage. An added bonus is a 3.5 car garage. A truly wonderful home in a quiet, convenient location!
- Type:
- Single Family
- Sq.Ft.:
- 3,897
- Status:
- Active
- Beds:
- 3
- Lot size:
- 0.5 Acres
- Year built:
- 2003
- Baths:
- 3.50
- MLS#:
- WIREX_METRO1868608
- Subdivision:
- Tree Tops
ADDITIONAL INFORMATION
From the Spectacular Curb Appeal with Magnificently Manicured Yard to the Sensational Wall of Windows Welcoming You Into this Award-Winning Sprawling Ranch Home in Germantown's Tree Tops Subdivision You're Sure To Be Pleased Inside and Out * The Southern, Sun Shined Sunroom Flowing Into the Heart-of-the-Home Kitchen with Cozy Hearth Room are Where You Will Always Want To Be, While the Gorgeous Great Room is Perfect for Gathering with All Your Family and Friends * The Flexible Floorplan with Delightful Dining Area and Den Offer Options for Home Offices or Just Plenty of Rooms for All Your Wants and Needs * The Lower-Level Rec Room Offers Additional Room for Hanging Out, Hobbies and Happenings or Game-Day Gatherings and Get-Togethers
- Type:
- Condo
- Sq.Ft.:
- 900
- Status:
- Active
- Beds:
- 1
- Year built:
- 1982
- Baths:
- 1.00
- MLS#:
- WIREX_METRO1870231
ADDITIONAL INFORMATION
Welcome to this charming 1-bedroom, 1-bath condo in the desirable Riversbend Condominiums. You'll be greeted by a well-lit living area that seamlessly connects to a functional eat-in kitchen space. The bedroom provides a comfortable retreat with a spacious closet and plenty of natural light. Freshly painted, this condo presents a wonderful opportunity for updating to suit your style preferences. The possibilities are endless to make this space truly your own. Beyond the condo itself, you'll enjoy a range of amenities. Entertain in the clubhouse, float in the swimming pools and or partake in a game of tennis on the court all without leaving home. Convenient to shopping, restaurants, coffee shops and freeway access. This condo has it all!
- Type:
- Single Family
- Sq.Ft.:
- 2,067
- Status:
- Active
- Beds:
- 3
- Lot size:
- 0.49 Acres
- Year built:
- 2024
- Baths:
- 2.50
- MLS#:
- WIREX_METRO1870058
- Subdivision:
- Wrenwood North
ADDITIONAL INFORMATION
Aspen Homes - See what makes us different! New Construction, Hawthorne RanchModel, Wrenwood North. This is a 3 BR, plus a DEN/flex space, 2.5 bath home, with 3 Car garage. This home has a deluxe kitchen layout, with walk-in pantry, quartz tops, and oversized island. Kitchen appliances are included! Open living space with cozy gas fireplace. Loads of oversized windows offer a TON of natural daylight. Secluded Primary suite w/ ensuite bathroom w/tile shower, dual vanities and WIC. A spacious laundry facility, den/flex, and 2 additional bedrooms complete this floorplan. Home will include 1 year warranty, 10 year on HVAC materials, driveway, maint. free deck. Partial exposure with LL windows and bath rough in, for future finish expansion. Bring your family and enjoy!
- Type:
- Single Family
- Sq.Ft.:
- 1,750
- Status:
- Active
- Beds:
- 3
- Lot size:
- 0.34 Acres
- Year built:
- 1986
- Baths:
- 1.50
- MLS#:
- WIREX_METRO1869509
ADDITIONAL INFORMATION
Welcome to this low maintenance, inviting colonial! You will not find another home like this one; with a backyard oasis you're sure to love! The big ticket items are taken care of, featuring new vinyl siding, new roof, soffit, fascia, & gutters complete the gutter guards! The secluded tree lined backyard gives you the privacy to enjoy your oasis, & boasts a custom landscaped paver patio with firepit, pergola, & professional curb garden edging. Inside, you will find an open concept layout; featuring a living room with a vaulted ceiling, morning room, and a separate living space with a large window seat. Large bedrooms await upstairs with a spacious master closet that is sure to impress the shopper of the family! All of this within walking distance to parks, businesses and great schools!
- Type:
- Condo
- Sq.Ft.:
- 1,640
- Status:
- Active
- Beds:
- 3
- Year built:
- 1999
- Baths:
- 2.50
- MLS#:
- WIREX_METRO1869907
- Subdivision:
- Shadow Wood
ADDITIONAL INFORMATION
Find the benefits of a private home with the convenience of side by side condo living! (No condo fee). Spacious and inviting plus lots of storage with closets galore, a 2 car attached 22 x 25 ft insulated garage and full basement! Open concept from living room to dining room and kitchen. Relax on the patio to the peaceful wooded yard and views of nature! There is a walking trail that goes to Homestead Hollow Park. Newer items include the water heater, furnace and A/C (April Aire and virus light) about 2 years old, a roof with 50-year shingles installed 10 years ago, gutters with leaf filters, windows with a lifetime warranty were installed in 2003. The kitchen appliances are all 3 years new or less. 200 amp electrical service. The garage door is newer and the opener is belt driven.
- Type:
- Single Family
- Sq.Ft.:
- 1,734
- Status:
- Active
- Beds:
- 3
- Lot size:
- 0.27 Acres
- Year built:
- 1999
- Baths:
- 3.50
- MLS#:
- WIREX_METRO1868953
- Subdivision:
- Autumn Ridge
ADDITIONAL INFORMATION
Great opportunity to own a Germantown colonial in the Autumn Ridge neighborhood. Situated on a tree lined lot, this 3bd, 3.5ba colonial has plenty to offer. The kitchen overlooks the backyard and leads to a spacious dinette. New sliding glass doors take you to the back patio and well-situated yard. You will also find the attractive natural fireplace, large living room, and formal dining room/flex room on the main floor. The master bedroom upstairs has two walk-in closets and en-suite bathroom. Two additional bedrooms upstairs with another full bath. The basement has two finished rooms and a third full bath. Other updates include new windows throughout, some updated mechanicals, and fresh paint and flooring. Book your showing before it's gone!
- Type:
- Single Family
- Sq.Ft.:
- 1,100
- Status:
- Active
- Beds:
- 2
- Year built:
- 1990
- Baths:
- 2.00
- MLS#:
- WIREX_SCW1973973
- Subdivision:
- Brookside Meadown
ADDITIONAL INFORMATION
THIS IS A MANUFACTURED HOME! MONTHLY LOT RENTAL IS $825 AND INCLUDES GARBAGE PICK UP AND MAINTENANCE OF ROADS! Other fees will be sewer/water ($25-$35)/personal property tax 2 pets allowed, 1 cat and 1 dog or 2 cats, dog breeds limited. Awesome 2 BR 2 BA manufactured home...low maintenance living! Open concept floor plan, all appliances included, 2 car garage! Awesome deck for entertaining and a wood lot! Buyers MUST get pre-approved with the park for renting the lot.
- Type:
- Single Family
- Sq.Ft.:
- 3,298
- Status:
- Active
- Beds:
- 5
- Lot size:
- 0.35 Acres
- Year built:
- 2024
- Baths:
- 3.50
- MLS#:
- WIREX_METRO1869657
- Subdivision:
- Wrenwood North
ADDITIONAL INFORMATION
Perthel Homes latest home and lot package located at the 2023 Parade of Homes site, Wrenwood North! The new construction home is the epitome of casual luxury. Walking through the entry you are drawn into the heart of the home, the kitchen and great room! This high end kitchen with custom cabinetry, quartz counter tops and brand new appliances is ready for some serious cooking! Take your meal outside because right outside your dinette is your composite deck, perfect to enjoy morning coffee or family BBQ. Ideal to work from home... den on main floor! Head upstairs to 4 of the 5 bedrooms, laundry room and 2 full bathrooms. Lower level finished with 9ft walls, huge rec room & 5th bedroom. Zoned heating, Pre-wired for in-wall speakers, rear deck & drive, front walk - ALL INCLUDED!
- Type:
- Single Family
- Sq.Ft.:
- 2,640
- Status:
- Active
- Beds:
- 3
- Lot size:
- 0.68 Acres
- Year built:
- 1955
- Baths:
- 2.50
- MLS#:
- WIREX_METRO1868978
ADDITIONAL INFORMATION
Welcome to this spacious mid-century ranch featuring original cosmetics in pristine condition! Generously sized bedrooms, 2 with dual closets & built-in dressers, and a flexible 3rd bedroom that could serve as a den or multipurpose space. Step into the inviting living room adorned with a wall to wall stone NFP and large picture window that floods the space with natural light. The eat-in kitchen features a snack bar, built-in china cabinet & plenty of storage. Sliding doors lead to the patio overlooking the beautiful yard. Head downstairs to the retro basement where entertainment abounds! Wet bar, 2nd NFP, pool table, lounge, full bathroom & sauna! Recent updates include roof, gutters & windows. With it's timeless charm and thoughtful amenities, this gem is ready to welcome you home.
- Type:
- Single Family
- Sq.Ft.:
- 1,800
- Status:
- Active
- Beds:
- 3
- Lot size:
- 1.51 Acres
- Year built:
- 1967
- Baths:
- 1.50
- MLS#:
- WIREX_METRO1868222
ADDITIONAL INFORMATION
This spacious multi-level home, nestled on 1.5 acres with NO HOA, low village taxes, offers a lifestyle of comfort and convenience. There are two oversized living spaces, one with a vaulted ceiling, both filled with natural light, allowing for ample entertainment room. This home also has a separate dining room. The kitchen, with it's new granite countertops, not only provides plenty of space to prep, but also space for a large table, making it perfect for family dinners. The updated bathroom and newer doors/ windows ensure modern comfort, while the new roof, gutters, patio, and maintenance free trim and exterior siding provide peace of mind. With the seller providing a home warranty, you can rest easy knowing your investment is protected. Don't miss out on making this your new home!
Open House:
Sunday, 4/28 12:00-1:30PM
- Type:
- Single Family
- Sq.Ft.:
- 2,093
- Status:
- Active
- Beds:
- 4
- Lot size:
- 0.46 Acres
- Year built:
- 2023
- Baths:
- 2.50
- MLS#:
- WIREX_METRO1868510
- Subdivision:
- Heritage Park North
ADDITIONAL INFORMATION
Welcome home to The GENEVA by Stepping Stone Homes, an award-winning home builder. Open floor plan features 4 Beds, 2.5 Baths and a 3 Car garage. This lot is a flat lot. The kitchen comes w/ quartz countertops, soft close doors and LG appliance package. LVP flooring in kitchen, dinette, & great room. We equip our homes with Smart Technology such as a Ring Doorbell and touchless faucet. You will find quality craftsmanship throughout such as 2x6 construction exterior walls, undercabinet kitchen lighting, solid core doors, 9' first floor ceilings, and active radon system. Basement includes an egress window and is plumbed for bath. We offer a total Kohler home experience. Our homes are 30% more energy effiecient than Wisconsin code. Rendering may differ from actual exterior palette.
Open House:
Sunday, 4/28 12:00-1:30PM
- Type:
- Single Family
- Sq.Ft.:
- 2,191
- Status:
- Active
- Beds:
- 3
- Lot size:
- 0.6 Acres
- Year built:
- 2023
- Baths:
- 2.00
- MLS#:
- WIREX_METRO1868513
- Subdivision:
- Heritage Park North
ADDITIONAL INFORMATION
Welcome home to The CHARLOTTE PLAN by Stepping Stone Homes, an award-winning home builder. Open floor plan features 3 Beds, 2 Baths and a 3 Car garage. This home has a flat lot. The kitchen comes w/ quartz countertops, soft close doors and LG appliance package. LVP flooring in kitchen, dinette, and great room. We equip our homes with Smart Technology such as a Ring Doorbell and touchless faucet. You will find quality craftsmanship throughout such as 2x6 construction exterior walls, undercabinet kitchen lighting, solid core doors, 9' first floor ceilings, and active radon system. Basement includes an egress window and is plumbed for bath. We offer a total Kohler home experience. Our homes are 30% more energy efficient than current WI code. Rendering may differ from actual exterior palette
Open House:
Sunday, 4/28 12:00-1:30PM
- Type:
- Single Family
- Sq.Ft.:
- 2,268
- Status:
- Active
- Beds:
- 3
- Lot size:
- 0.54 Acres
- Year built:
- 2023
- Baths:
- 2.50
- MLS#:
- WIREX_METRO1868512
- Subdivision:
- Heritage Park North
ADDITIONAL INFORMATION
Welcome home to The MONONA PLAN by Stepping Stone Homes, an award-winning home builder. Open floor plan features 3 Beds, 2.5 Baths and a 2 Car garage. This home has a flat lot. The kitchen comes w/ quartz countertops, soft close doors and LG appliance package. LVP flooring in kitchen, dinette, and great room. We equip our homes with Smart Technology such as a Ring Doorbell and touchless faucet. You will find quality craftsmanship throughout such as 2x6 construction exterior walls, undercabinet kitchen lighting, solid core doors, 9' first floor ceilings, and active radon system. Basement includes an egress window and is plumbed for bath. We offer a total Kohler home experience. Our homes are 30% more energy efficient than current WI code. Rendering may differ from actual exterior palette.
Open House:
Sunday, 4/28 12:00-1:30PM
- Type:
- Single Family
- Sq.Ft.:
- 2,477
- Status:
- Active
- Beds:
- 3
- Lot size:
- 0.86 Acres
- Year built:
- 2023
- Baths:
- 3.50
- MLS#:
- WIREX_METRO1868511
- Subdivision:
- Heritage Park North
ADDITIONAL INFORMATION
Welcome home to The ElLSA PLAN by Stepping Stone Homes, an award-winning home builder. Open floor plan features 3 Beds, 2.5 Baths, flex room & a 3 Car garage. This home is on a flat lot. The kitchen comes w/ quartz countertops, soft close doors and LG appliance package. LVP flooring in kitchen, dinette, and great room.We equip our homes with Smart Technology such as a Ring Doorbell & Touchless faucet. You will find quality craftsmanship throughout such as 2x6 construction exterior walls, undercabinet kitchen lighting, solid core doors, 9' first floor ceilings, & active radon system. Basement includes an egress window & is plumbed for bath. We offer a total Kohler home experience.Our homes are 30% more energy efficient than current WI code. Rendering may differ from actual exterior palette
- Type:
- Single Family
- Sq.Ft.:
- 1,890
- Status:
- Active
- Beds:
- 3
- Lot size:
- 0.63 Acres
- Year built:
- 1963
- Baths:
- 1.50
- MLS#:
- WIREX_METRO1867815
- Subdivision:
- Washington Hills
ADDITIONAL INFORMATION
Welcome to this charming bi-level raised ranch home nestled on a generous 0.63-acre lot. Built in 1963, this home boasts timeless mid-century character. Upon entering, you're greeted by a spacious main level featuring 3 BR & 1.5 BR. The living space exudes warmth w/ 2 natural fireplaces, perfect for cozy gatherings on chilly evenings. A highlight of this property is the 3-car garage offering ample storage space. Adjacent to the garage, discover a 12x20 shed complete with electricity & 2nd floor, providing space for workshop or additional storage. Step outside onto the deck or the large concrete patio, perfect for entertaining or head downstairs to the newly finished Rec room. Take advantage of this rare opportunity today!
- Type:
- Single Family
- Sq.Ft.:
- 2,012
- Status:
- Active
- Beds:
- 4
- Lot size:
- 0.23 Acres
- Year built:
- 1979
- Baths:
- 1.50
- MLS#:
- WIREX_METRO1865875
- Subdivision:
- Yorktowne Estates
ADDITIONAL INFORMATION
Flooded with light you'll love this open floor plan w/ NEWER windows & tons of natural sunlight! The updated eat-in kitchen boasts quartz countertops, soft-close drawers, tiled backsplash, SS stove & fridge w/ perfect flow to dining room w/ charming built-in cabinet. Generous family & living rooms w/ a beautiful brick surround natural fireplace & wet bar cabinet. It's the perfect place for family gatherings & entertaining friends! Main floor laundry. Upper level features four bedrooms! The lower level offers storage galore & rec room potential. Huge, level yard is ready for activity. Village-owned property borders backyard for a larger, park-like feel. NEW roof, siding, & gutters in 2023. Ideal location - close to shopping, restaurants, plus a short walk or bike ride to Kinderberg Park.
- Type:
- Single Family
- Sq.Ft.:
- 1,400
- Status:
- Active
- Beds:
- 3
- Year built:
- 1999
- Baths:
- 2.00
- MLS#:
- WIREX_SCW1972181
- Subdivision:
- Brookside Homes
ADDITIONAL INFORMATION
Amazing manufactured home with everything you're looking for! Lot rent is $825/month plus water/sewer and PP tax. 3 bedroom 2 bath Ranch with a 2 car attached garage! No basement, however tons of room and lots of closets! Walk in to the vaulted ceiling Great Room that's open to the huge eat-in kitchen with all appl incl! Sliding glass doors out to the deck with a pergola! Down the hall you'll find 3 nice sized bedrooms including a MBR suite and another full bath! MBR is huge...14x13 with 2 closets! Roof 11 years old, water heater 6-7 years old, some newer faucets, ceiling fans, toilets...just move in!
| Information is supplied by seller and other third parties and has not been verified. This IDX information is provided exclusively for consumers personal, non-commercial use and may not be used for any purpose other than to identify perspective properties consumers may be interested in purchasing. Copyright 2024 - Wisconsin Real Estate Exchange. All Rights Reserved Information is deemed reliable but is not guaranteed |
Germantown Real Estate
The median home value in Germantown, WI is $430,000. This is higher than the county median home value of $235,900. The national median home value is $219,700. The average price of homes sold in Germantown, WI is $430,000. Approximately 75.58% of Germantown homes are owned, compared to 20.51% rented, while 3.91% are vacant. Germantown real estate listings include condos, townhomes, and single family homes for sale. Commercial properties are also available. If you see a property you’re interested in, contact a Germantown real estate agent to arrange a tour today!
Germantown, Wisconsin has a population of 19,956. Germantown is more family-centric than the surrounding county with 32.96% of the households containing married families with children. The county average for households married with children is 32.91%.
The median household income in Germantown, Wisconsin is $79,553. The median household income for the surrounding county is $73,021 compared to the national median of $57,652. The median age of people living in Germantown is 42.1 years.
Germantown Weather
The average high temperature in July is 80.8 degrees, with an average low temperature in January of 9.9 degrees. The average rainfall is approximately 34.2 inches per year, with 43.8 inches of snow per year.
