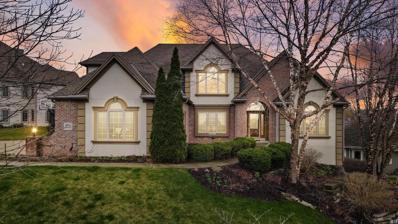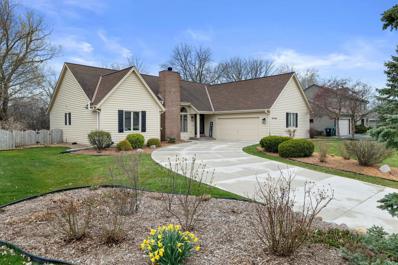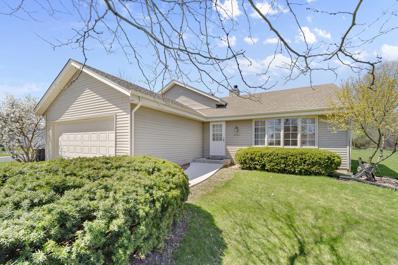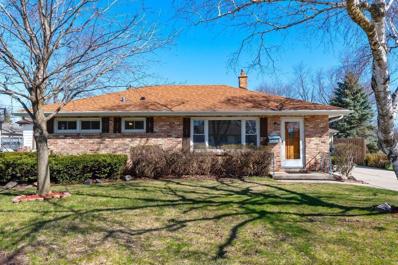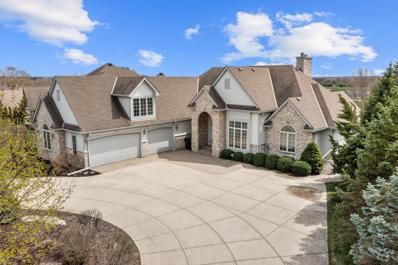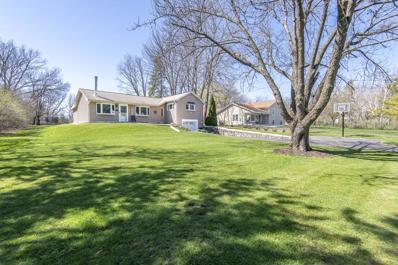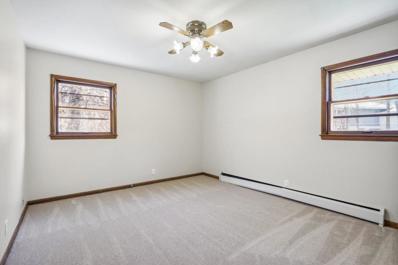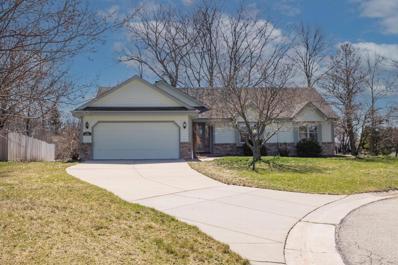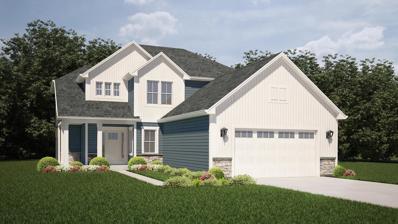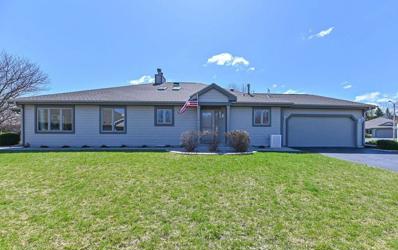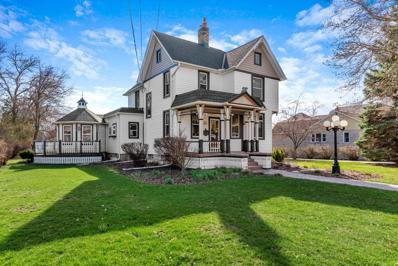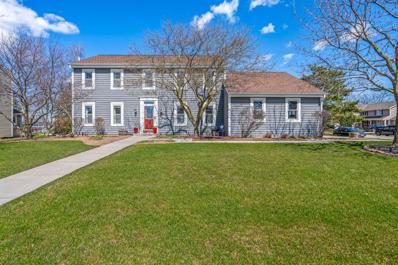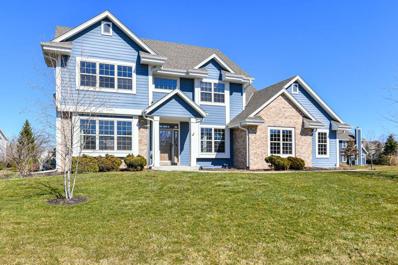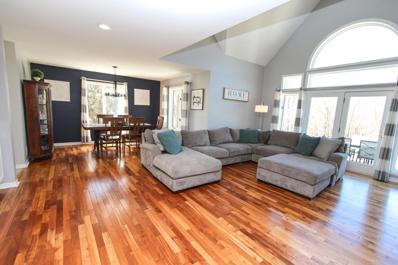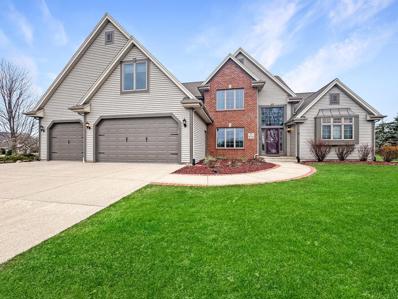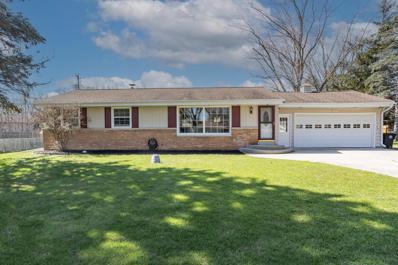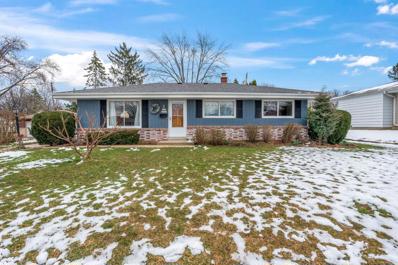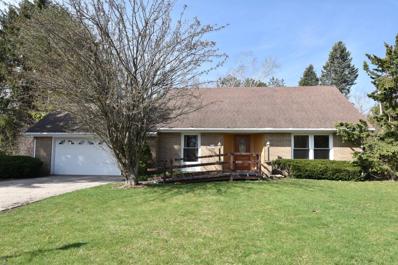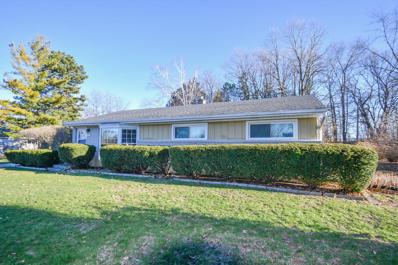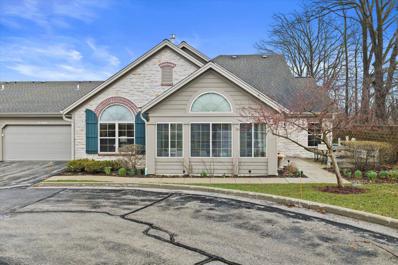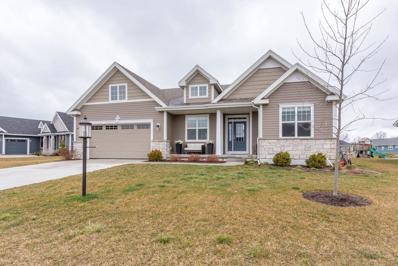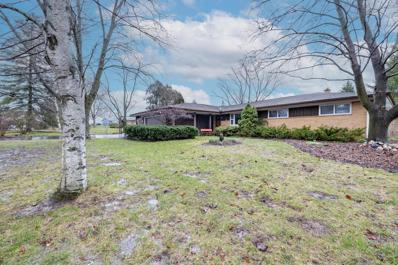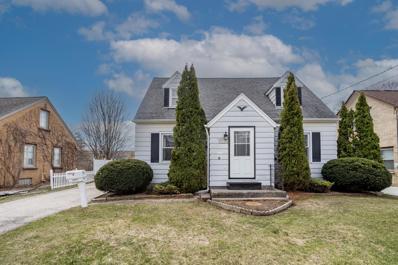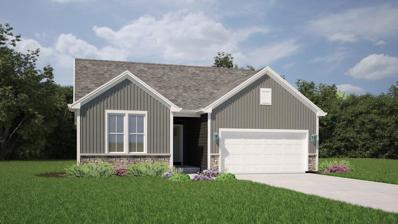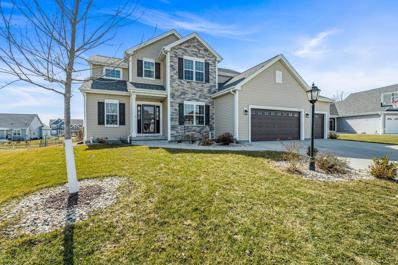Menomonee Falls Real EstateThe median home value in Menomonee Falls, WI is $382,500. This is higher than the county median home value of $295,600. The national median home value is $219,700. The average price of homes sold in Menomonee Falls, WI is $382,500. Approximately 71.86% of Menomonee Falls homes are owned, compared to 24.17% rented, while 3.98% are vacant. Menomonee Falls real estate listings include condos, townhomes, and single family homes for sale. Commercial properties are also available. If you see a property you’re interested in, contact a Menomonee Falls real estate agent to arrange a tour today! Menomonee Falls, Wisconsin has a population of 36,411. Menomonee Falls is more family-centric than the surrounding county with 35.19% of the households containing married families with children. The county average for households married with children is 34.4%. The median household income in Menomonee Falls, Wisconsin is $77,069. The median household income for the surrounding county is $81,140 compared to the national median of $57,652. The median age of people living in Menomonee Falls is 43.8 years. Menomonee Falls WeatherThe average high temperature in July is 80.6 degrees, with an average low temperature in January of 10.6 degrees. The average rainfall is approximately 34.6 inches per year, with 46 inches of snow per year. Nearby Homes for Sale |
