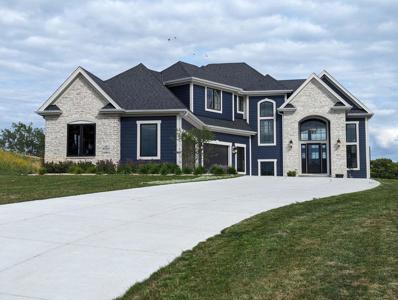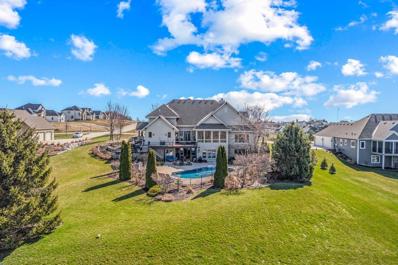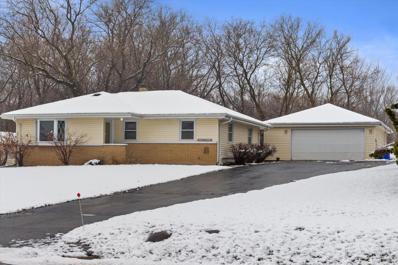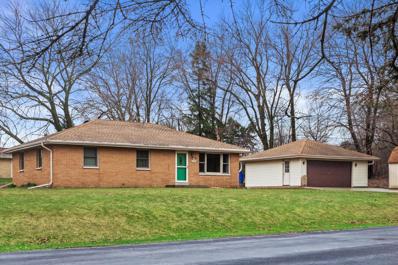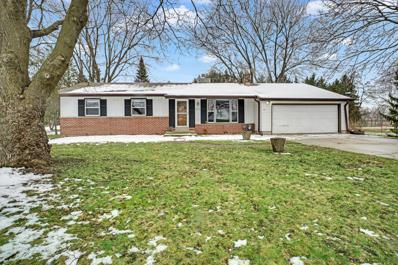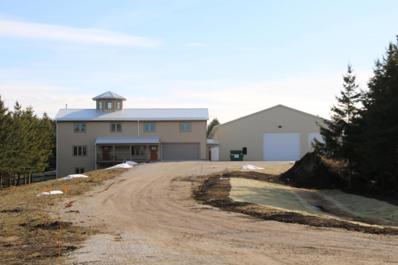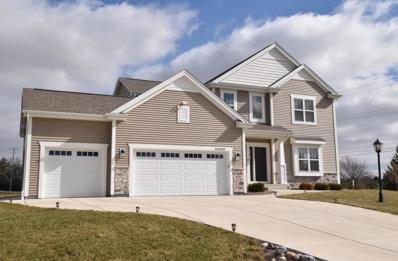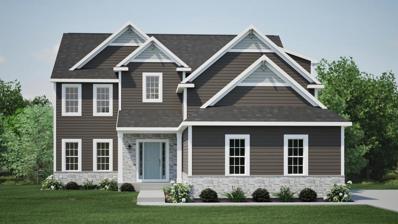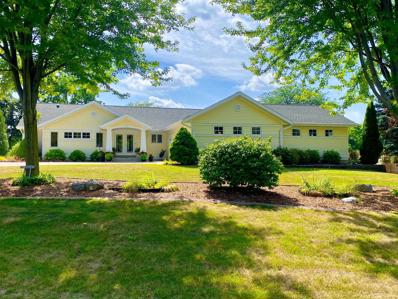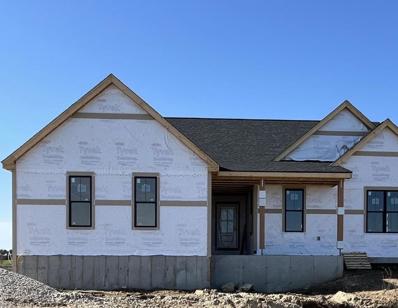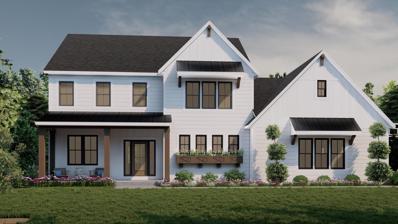Lisbon WI Homes for Sale
- Type:
- Single Family
- Sq.Ft.:
- 2,874
- Status:
- NEW LISTING
- Beds:
- 4
- Lot size:
- 1.2 Acres
- Year built:
- 2024
- Baths:
- 2.50
- MLS#:
- WIREX_METRO1872769
- Subdivision:
- Bark River Preserve
ADDITIONAL INFORMATION
Madison Signature Series 2 Story Design offering 4 bedrooms, 2.5 bathrooms, 3+ car garage w/ storage. First floor offers vaulted ceiling in foyer. Kitchen shows large cabinetry design w/ kitchen island & pantry. Master bedroom w/ full bathroom includes ceramic tile shower, double vanity sinks, 2 shower heads, two walk-in closets. Mud room thru garage shows locker space & separate linen closet. Open stair case to second floor w/ 4 bedrooms, 2 full bathroom includes double vanity sinks, shower module. 8 ft poured concrete foundation wall, 1 egress window well, rough in drains for future bathroom, high efficacy Armstrong furnace. Vinyl siding, low maintenance, particle stone facade.
$999,000
N87W25037 Bay Court Lisbon, WI 53089
- Type:
- Single Family
- Sq.Ft.:
- 3,937
- Status:
- NEW LISTING
- Beds:
- 4
- Lot size:
- 1.23 Acres
- Year built:
- 2021
- Baths:
- 3.50
- MLS#:
- WIREX_METRO1872732
- Subdivision:
- Watersedge
ADDITIONAL INFORMATION
Custom-built home by Horwrath in Watersedge subdivision. 4 BR, 3.5 BA, 3900 sq ft with 18' ceiling in great room with gas fireplace. Stunning views with plenty of large energy efficient windows. Wood cabinets, wood trimmed windows, quartz counters in kitchen and baths, shows the quality construction. All Upper Bedrooms have walk in closets. First floor office with custom built in desk. Finished exposed lower level with 4th BR and full bath, entertainment area, bar and exercise or bonus room is all a plus and great for entertaining. Large 3 car garage and patio on 1.23 AC make this the perfect home. The Association has a lake 60' deep at the center stocked for fishing or enjoying canoeing and kayaking along with a community pier. Located in the exceptional Hamilton school district
$1,399,000
W263N6209 Ridge Drive Lisbon, WI 53089
- Type:
- Single Family
- Sq.Ft.:
- 7,439
- Status:
- Active
- Beds:
- 5
- Lot size:
- 1.03 Acres
- Year built:
- 2006
- Baths:
- 5.50
- MLS#:
- WIREX_METRO1870554
- Subdivision:
- Ironwood East
ADDITIONAL INFORMATION
Experience luxury living in this custom home nestled against the backdrop of the Ironwood Golf Course & enhanced by the silhouette of Holy Hill. The great rooms stone arches & rustic timber frame accents, simply invites grand entertaining, while flowing seamlessly into the 4 season room when it's time to soak in the sunset views. This masterpiece spans over 7,000 sq ft & boasts a chef's kitchen that seamlessly integrates w/the dining & hearth rooms. The 1st floor primary suite offers a luxurious retreat, while 4 additional beds provide ample space for family/guests + multiple home office spaces & a full-sized home gym. The LL entertainment area & in-ground saltwater pool is designed for hosting gatherings, allowing you to create memories w/friends & family for years to come.
- Type:
- Single Family
- Sq.Ft.:
- 1,024
- Status:
- Active
- Beds:
- 3
- Lot size:
- 0.36 Acres
- Year built:
- 1959
- Baths:
- 1.50
- MLS#:
- WIREX_METRO1870103
ADDITIONAL INFORMATION
Welcome to your charming ranch home in a gorgeous country setting! This cozy abode boasts 3 spacious bedrooms and 1.5 baths. The open layout creates a seamless flow from the living room to the eat-in kitchen, perfect for entertaining guests or enjoying family time. The basement provides ample room for storage or work/play space. Step outside to find your expansive backyard oasis overlooking a farm field, complete with patio and plenty of green space for outdoor activities. Located close to amenities and top rated Arrowhead Schools! Don't miss out on the opportunity to make this lovely property your home sweet home!
- Type:
- Single Family
- Sq.Ft.:
- 1,761
- Status:
- Active
- Beds:
- 3
- Lot size:
- 0.72 Acres
- Year built:
- 1958
- Baths:
- 1.00
- MLS#:
- WIREX_METRO1869641
ADDITIONAL INFORMATION
Move right in to this incredible brick 3 bedroom ranch style home on a spacious lot in desirable Hamilton Sussex schools! Check out this home that boasts wood floors, built ins, huge patio for your summer entertaining, finished rec room and new mound system to be done before closing!
- Type:
- Single Family
- Sq.Ft.:
- 1,588
- Status:
- Active
- Beds:
- 2
- Lot size:
- 1 Acres
- Year built:
- 1963
- Baths:
- 1.50
- MLS#:
- WIREX_METRO1869339
ADDITIONAL INFORMATION
Wonderful 2BR/1.5BA home on a one acre lot with Merton/Arrowhead schools! This great home is being offered for the first time by the original owner! The open great room offers Hickory HWFs and a gas fireplace, leading to the lovely kitchen w/ample storage and appliances included. Two spacious bedrooms w/original HWFs could easily be made into three as they once were. One full & one half bath complete the main level. The lower level offers a rec room w/ vintage bar, and two bonus rooms along with a large laundry room w/sink and storage space. Beautiful yard offers mature landscaping and a 24x36 outbuilding with electric and concrete floor! Meticulously kept, this home is a great find!
$2,499,900
N79W24681 Plainview Road Lisbon, WI 53089
- Type:
- Single Family
- Sq.Ft.:
- 3,400
- Status:
- Active
- Beds:
- 5
- Lot size:
- 5.46 Acres
- Year built:
- 2024
- Baths:
- 3.50
- MLS#:
- WIREX_METRO1868825
ADDITIONAL INFORMATION
New construction with no amenity overlooked! 5 bedroom 3 bath bath home with 2.5 car garage, indoor pool, sauna, hot tub, elevator, and an amazing 60 x 200 attached outbuilding prepared for in-floor heat along with garage with 3 boilers included, All bedrooms and laundry room on upper. Planning for future amenities spared none, natural gas lines ran to patio for future grill, to soffit for future infrared heaters, buried gas line in yard for future fire pit, lower level kitchenette framed out and ready for future finishing. safe room, a barn, and more. Move in ready!
- Type:
- Single Family
- Sq.Ft.:
- 2,994
- Status:
- Active
- Beds:
- 4
- Lot size:
- 0.72 Acres
- Year built:
- 2022
- Baths:
- 3.50
- MLS#:
- WIREX_METRO1868435
- Subdivision:
- Hillside Ridge
ADDITIONAL INFORMATION
This is better than new & is move-in ready! Step into a world of comfort & warmth as you enter the open-concept living space, perfect for gatherings. Corner gas fireplace w/ beautiful stone detail. Chef's kitchen w/ huge island for workspace, stylish granite tops, maple cabinets, & walk-in pantry for goodies. Flex room/ office to create your own masterpiece. Rear foyer has drop zone. Great layout w/ 4 generous bedrooms & a bonus room. Primary bedroom offers walk-in closet, box tray ceiling, & double bowl vanity in private bathroom. The lower level features living space, bathroom, egress window, radon system, & air exchanger,. Drywalled 3 car garage. Sussex Schools, subdivision park & trails, near amenities- ideal blend of suburban living & urban accessibility. Energy built.
- Type:
- Single Family
- Sq.Ft.:
- 2,935
- Status:
- Active
- Beds:
- 4
- Lot size:
- 0.69 Acres
- Year built:
- 2024
- Baths:
- 2.50
- MLS#:
- WIREX_METRO1867769
- Subdivision:
- Preserve At Harvest Ridge
ADDITIONAL INFORMATION
Beautiful New Construction Halen Homes in Arrowhead School District!! The Mendenhall features all the amenities you are looking for!Flex Room off Front Entry makes perfect Bonus/Office space. Large Walk -In Pantry and Workspace Island with Gourmet Kitchen Layout with walk out to 3-Season Porch. to walk out Composite Deck. Great Room includes beamed ceilings and gas fireplace. Large Laundry Room with Built in Cabinets and Lockers. 9' Ceilings on first floor with LVP Flooring. Other Highlights includes Primary Suite with Large WIC and Tiled Shower. Added Space of Bonus Room over garage for additional living space!. Lower Level offers 9' ceiling height with exposure windows, full bath rough-in for future living space! Enjoy the unparalleled beauty of a new home!
- Type:
- Single Family
- Sq.Ft.:
- 2,160
- Status:
- Active
- Beds:
- 3
- Lot size:
- 0.69 Acres
- Year built:
- 2003
- Baths:
- 2.00
- MLS#:
- WIREX_METRO1867724
- Subdivision:
- Country Club Estates
ADDITIONAL INFORMATION
The newest house in the neighborhood, custom built in 2003 on 2/3 acre in a park-like setting is the SPLIT PLAN ranch you've been looking for! From the beautiful landscaping, including custom concrete bordered gardens to the 1100 sq ft (4+ cars, tandem) garage to the open-concept living with gleaming HWFs - you know you've found your next home. Great room w GFP, dining room w custom built-in display cabinets for your collectibles, kitchen w pantry & table island. The sliding glass door leads to a spectacular deck, partially covered, & paver patio for enjoying the yard. Owners' suite includes walk-in closet w solar tube & private bath w 2 sinks & walk-in shower. 2 add'l bedrooms & full bath plus laundry on main. Don't miss the LL w egress window, workshop & customize the rest of the LL.
- Type:
- Single Family
- Sq.Ft.:
- 2,261
- Status:
- Active
- Beds:
- 3
- Lot size:
- 0.68 Acres
- Year built:
- 2024
- Baths:
- 2.50
- MLS#:
- WIREX_METRO1864578
- Subdivision:
- Preserve At Harvest Ridge
ADDITIONAL INFORMATION
Spacious Ranch located in the desirable Arrowhead School District! The Sage boasts upgrades throughout. Cathedral Ceilings spans across the main living space. Kitchen has plenty of cabinet space and features Soft Close cabinets, Granite Countertops, Range Hood, Island w/ Overhang & Walk-In Pantry. Great Room has Electric Fireplace with Stone Detail & views of backyard. Primary Suite is tucked in back of home and features Tiled Shower w/ Bench, Double Sinks and WIC with Laundry Rm Pass Through. Lower Level has Partial/Lookout Exposure, Full Bath Rough-In and lots of space for future finishing! Home is currently under construction, est completion July.
- Type:
- Single Family
- Sq.Ft.:
- 2,781
- Status:
- Active
- Beds:
- 4
- Lot size:
- 1.01 Acres
- Year built:
- 2023
- Baths:
- 2.50
- MLS#:
- WIREX_METRO1850374
- Subdivision:
- Pheasant View Meadows
ADDITIONAL INFORMATION
The Hayward is a to-be-built, gorgeous 2 story home that will leave you wanting for nothing. This home has 4 bedrooms, and designated storage for just about everything by offering an office, mudroom, pantry, and command center. Sarona Homes is pleased to offer lot 7 as home/lot packages. Contact us today for additional information.
| Information is supplied by seller and other third parties and has not been verified. This IDX information is provided exclusively for consumers personal, non-commercial use and may not be used for any purpose other than to identify perspective properties consumers may be interested in purchasing. Copyright 2024 - Wisconsin Real Estate Exchange. All Rights Reserved Information is deemed reliable but is not guaranteed |
Lisbon Real Estate
The median home value in Lisbon, WI is $650,070. The national median home value is $219,700. The average price of homes sold in Lisbon, WI is $650,070. Lisbon real estate listings include condos, townhomes, and single family homes for sale. Commercial properties are also available. If you see a property you’re interested in, contact a Lisbon real estate agent to arrange a tour today!
Lisbon, Wisconsin has a population of 5,381.
The median household income in Lisbon, Wisconsin is $84,229. The median household income for the surrounding county is $81,140 compared to the national median of $57,652. The median age of people living in Lisbon is 37.6 years.
Lisbon Weather
The average high temperature in July is 81.5 degrees, with an average low temperature in January of 12.2 degrees. The average rainfall is approximately 34.7 inches per year, with 46 inches of snow per year.

