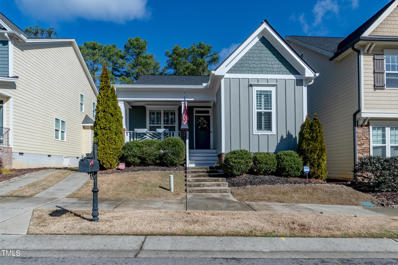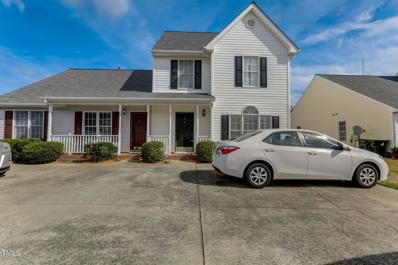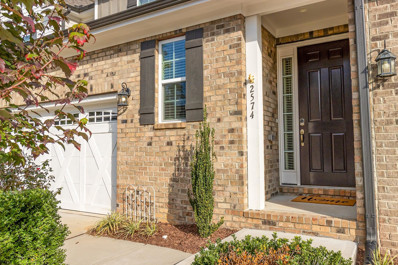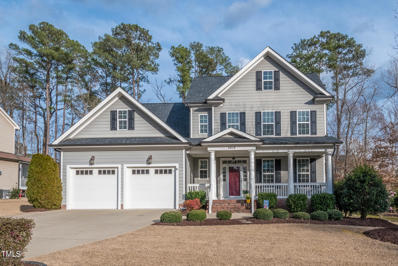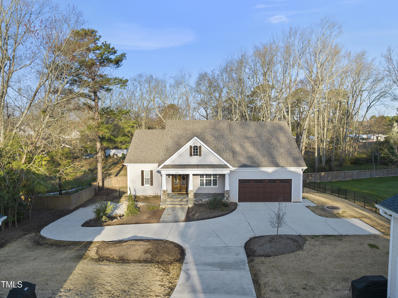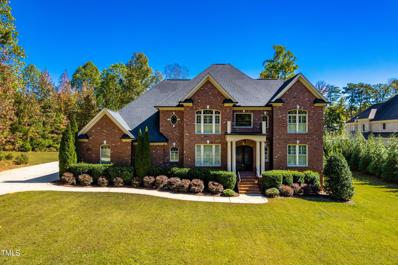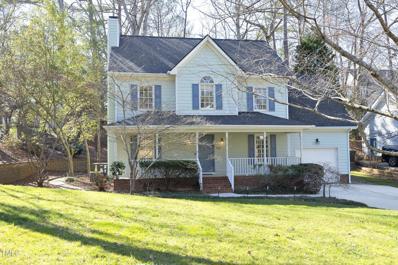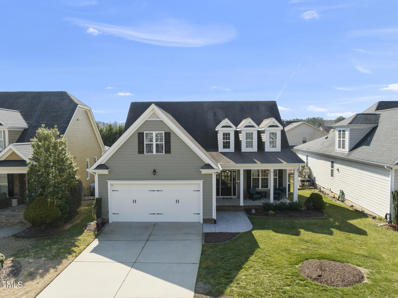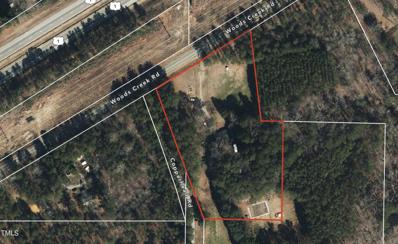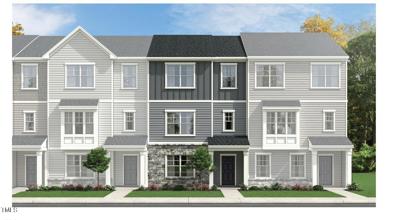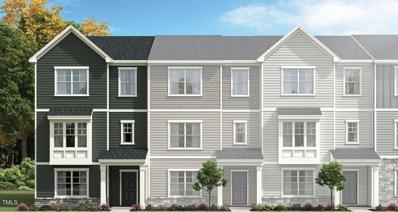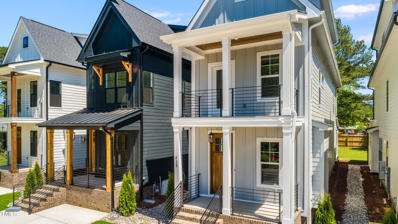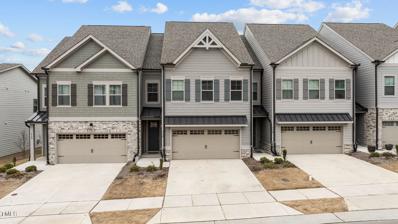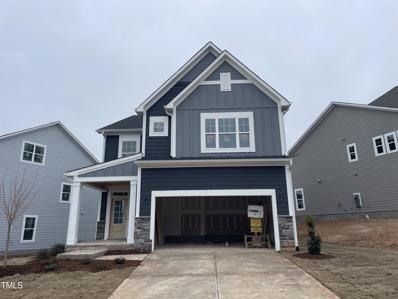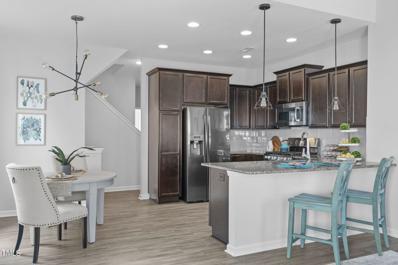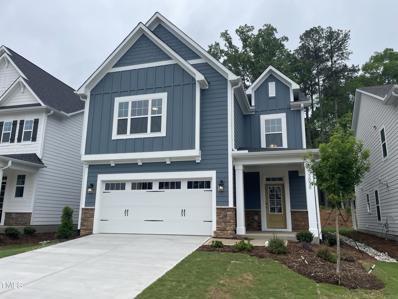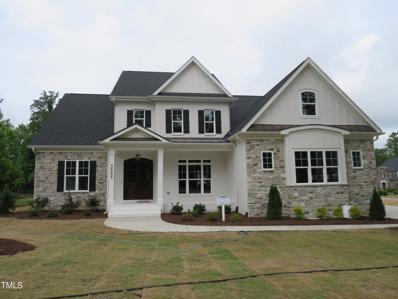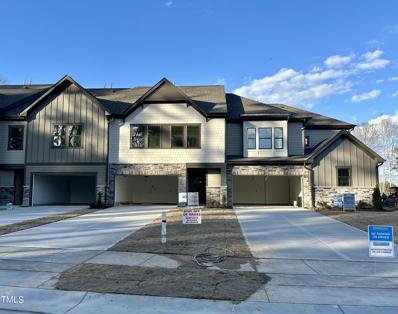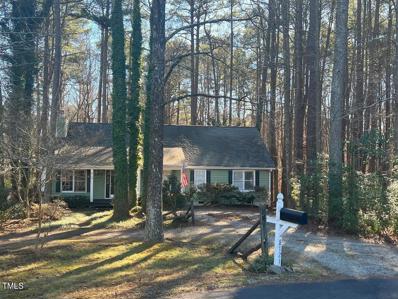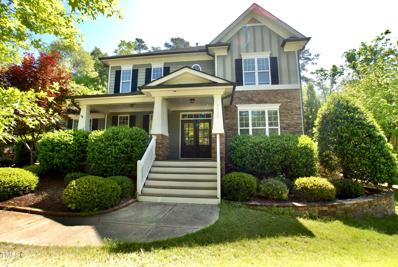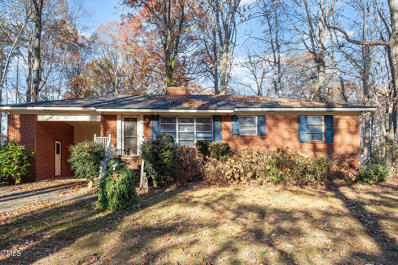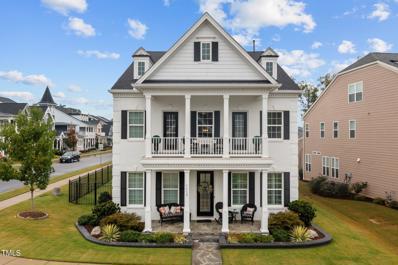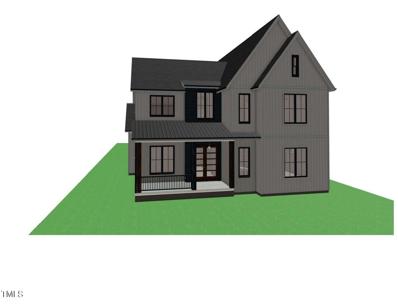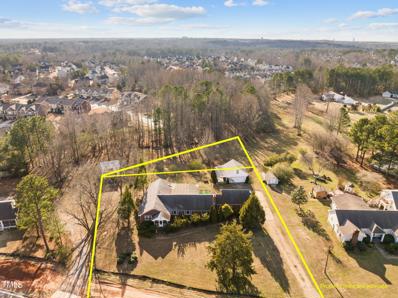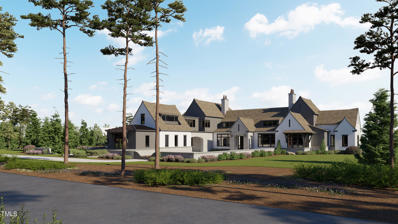Apex NC Homes for Sale
$659,000
521 Mill Hopper Lane Apex, NC 27502
- Type:
- Single Family
- Sq.Ft.:
- 2,312
- Status:
- Active
- Beds:
- 3
- Lot size:
- 0.12 Acres
- Year built:
- 2014
- Baths:
- 2.00
- MLS#:
- 10016211
- Subdivision:
- The Villages of Apex
ADDITIONAL INFORMATION
Immaculate home minutes from Downtown Apex. Enjoy all the upgrades this home as to offer. Relax on your front porch featuring new porch boards. Enter this open floor-plan featuring a gas log fireplace, hardwood floors & all bedrooms on the main floor. Kitchen features Quartz countertops, Carrara Marble Backsplash, touch-less kitchen faucet, Fisher & Paykel Gas Range, spacious pantry & plenty of counter space. Primary bedroom offers two walk in closets, completely renovated primary bathroom with two vanity sinks, free standing tub, custom shower & a heated towel rack. Upstairs features oversized bonus room with closet & walk in attic. Laundry room includes utility sink, quartz folding counter, drop zone bench & storage. Garage provides granite counters, cabinets for storage and epoxy fleck floor. New 40 Year Roof in 2023. Home includes a Generac Generator. Neighborhood has a clubhouse and multiple pools. Nearby parks, trails, sports courts and sports fields. So many upgrades and amenities, see attached list for details. Make this your home.
$315,000
717 Center Street Apex, NC 27502
- Type:
- Townhouse
- Sq.Ft.:
- 1,347
- Status:
- Active
- Beds:
- 3
- Lot size:
- 0.12 Acres
- Year built:
- 1997
- Baths:
- 2.50
- MLS#:
- 10015939
- Subdivision:
- Center Heights
ADDITIONAL INFORMATION
Introducing this charming two-story townhome nestled in the desirable Center Heights subdivision, offering a fantastic investment opportunity just moments away from the vibrant Downtown Apex! As you step inside, you're greeted by a spacious living room adorned with a cozy fireplace, perfect for gatherings or quiet evenings. The open kitchen features ample cabinet space and a large pantry! Upstairs, three generously sized bedrooms offer plenty of space for comfort, with the primary bedroom boasting an ensuite bathroom. Outside, a fenced-in back patio provides a private retreat for outdoor relaxation or entertainment. Enjoy the convenience of being within walking distance to the array of restaurants, activities, and shops that Downtown Apex has to offer, making this townhome an ideal choice for both investors and homeowners alike!
- Type:
- Townhouse
- Sq.Ft.:
- 3,319
- Status:
- Active
- Beds:
- 4
- Lot size:
- 0.05 Acres
- Year built:
- 2019
- Baths:
- 4.50
- MLS#:
- 10015903
- Subdivision:
- The Preserve at White Oak Creek
ADDITIONAL INFORMATION
This is the best value in Apex/Cary. Upgraded 3300 square foot, four bedroom, four and half bath three year old townhome, with a long site line rear view that will last forever. Priced under $200.00 a square foot. The home shows perfectly, new paint, new carpet, new blinds. Primary bedroom has large windows, bath with huge shower, double vanities and appropriately sized walk-in closet. Two bedrooms up, each with own bath. Bedroom down is great for office, or secluded guest area. Floor plan in photos. Location is amazing minutes from Beaver Creek, 540, American Tobacco Trail and Lake Jordan. Green Level High School is 2.5 miles away. Area of new construction that starts at $227.00 a square foot and climbs rapidly. Home includes washer/dryer, refrigerator, porch swing, and enduring happiness. Community has first class pool and club house with many amenities and outdoor entertaining areas.
- Type:
- Single Family
- Sq.Ft.:
- 2,927
- Status:
- Active
- Beds:
- 5
- Lot size:
- 0.36 Acres
- Year built:
- 2010
- Baths:
- 3.50
- MLS#:
- 10015261
- Subdivision:
- Brighton Forest
ADDITIONAL INFORMATION
A wonderful place to call ''home'' this property in sought-after Brighton Forest features a 1st floor master bedroom, large screened porch & deck, and a fantastic back yard ! With 4 bedrooms and a bonus (which could serve as a 5th bedroom) this house has ample living space! The formal dining room + open living/kitchen/breakfast room is great for entertaining or large family gatherings. Beautiful details on the main level featuring hardwood floors, wainscoting, transoms windows, and a gas log fireplace + a beautiful kitchen w/granite countertops, stainless steel appliances & pantry! The luxurious master suite offers a tray ceiling, large soaking tub, separate shower, dual sink vanities, water closet & dual walk-in closets! Large walk-in attic storage + additional pull-down attic stair gives you a tremendous amount of storage space! Smart irrigation system which allows you to control your lawn sprinklers with an app! Resort-like community pool + playground! Just 5 minutes to Hilltop Needmore Town Park & Preserve (walking trails) and new (under construction) 76,0950 square foot Fuquay-Varina Community Rec Center + convenient to newly (being constructed) 540! New roof (2022), water heater (2024), recent HVAC unit (2020).
$1,049,000
307 N Mason Street Apex, NC 27502
- Type:
- Single Family
- Sq.Ft.:
- 3,303
- Status:
- Active
- Beds:
- 3
- Lot size:
- 0.25 Acres
- Year built:
- 2021
- Baths:
- 3.00
- MLS#:
- 10015100
- Subdivision:
- Not in a Subdivision
ADDITIONAL INFORMATION
Beautiful craftsman style home in the middle of town just a couple blocks from Downtown Apex. Enjoy the proximity to your favorite restaurants, boutiques and more. This home offers the primary bedroom and a guest suite on the main floor. Open floorplan with the kitchen overlooking the family room and breakfast area. The gourmet kitchen has an induction stove top and builtin wall oven. The island in the kitchen offers even more counter space to prepare your favorite meals with seating around the island and extra storage space. Off the family room is a beautiful sunroom. Downstairs in the basement there is a huge game room with access to a covered patio. In addition you will also find the 3rd bedroom with walkin closet and bathroom. Also in the basement is and additional garage holding up to 3 cars (2 in tandem) plus a workshop! A total of a 5 car garage. Seller offering $15,000 in closing costs to anyone that goes Under Contract by april 30th which can be used to lower interest rate or other closing costs.
$1,375,000
3908 Chaumont Drive Apex, NC 27539
- Type:
- Single Family
- Sq.Ft.:
- 3,773
- Status:
- Active
- Beds:
- 4
- Lot size:
- 1.18 Acres
- Year built:
- 2013
- Baths:
- 3.50
- MLS#:
- 10014955
- Subdivision:
- Not in a Subdivision
ADDITIONAL INFORMATION
Stunning custom home of impeccable quality & workmanship on 1.18 acres in convenient location in Apex. Upgrades include extensive trim, ornate cabinetry from local shop, 3'' plantation shutters, solid hardwoods & loads of granite & tile. Elegant main level Master Suite and main level Guest room with full bath and spacious living areas with soaring custom windows, detailed ironwork, & built ins throughout this impressive home. 3-car garage, no city taxes or HOA fees, & near shopping, restaurants, and parks!
$525,000
2001 Chedington Drive Apex, NC 27502
- Type:
- Single Family
- Sq.Ft.:
- 1,922
- Status:
- Active
- Beds:
- 4
- Lot size:
- 0.24 Acres
- Year built:
- 1993
- Baths:
- 2.50
- MLS#:
- 10014933
- Subdivision:
- Waterford Green
ADDITIONAL INFORMATION
Welcome to Apex! 2001 Chedington Drive is in a fantastic APEX location with easy access on HWY 1. The east-facing house has a big front porch with plenty of room for rocking chairs overlooking the mature landscape. Step inside to find oodles of charm and character, including hardwood floors in the living areas downstairs, crown modeling, a brick fireplace, plantation shutters, a swinging glass door in the dining room for entertaining, chair molding, and built-in shelves. Off the back is a sunny screen porch overlooking the treelined backyard. Primary has show-stopping vaulted ceilings, hardwoods, and an updated bath. Secondary bedrooms have tons of natural light, and the 4th bedroom could be a bonus room: roof 2023, HVAC downstairs 2023, water heater 2024. Waterford Green has a neighborhood pool, tennis court all within walking distance.
$575,000
5229 Greymoss Lane Apex, NC 27539
- Type:
- Single Family
- Sq.Ft.:
- 2,413
- Status:
- Active
- Beds:
- 4
- Year built:
- 2009
- Baths:
- 2.50
- MLS#:
- 10014365
- Subdivision:
- The Park At West Lake
ADDITIONAL INFORMATION
Beautiful Home with First Floor Owner Suite in Popular Swim Community The Park at West Lake! Two Story Foyer welcomes guests into Spacious 4 Bedroom Home! Formal Dining Room features elegant Wainscotting! Eat in Kitchen features Granite Countertops, Tile Backsplash, and Stailess Steel Appliances! Kitchen overlooks Family Room with Soaring Cathedral Ceilings, Tall Windows, and Fireplace with statement Two Story Stone Surround! First Floor Owner Suite is just steps from Laundry Room and features Dual Vanities, Soaking Tub, Separate Shower, and Walk-In Closet! Home has Three other generously sized Bedroom Options and Walk-In Attic! Rocking Chair Front Porch and Screened In Porch overlooking backyard provide plenty of ways to enjoy your outdoor living! Enjoy Private, Fenced Backyard!
$1,595,000
7617 Woods Creek Road Apex, NC 27539
- Type:
- Single Family
- Sq.Ft.:
- 1,386
- Status:
- Active
- Beds:
- 3
- Lot size:
- 4 Acres
- Year built:
- 1970
- Baths:
- 2.50
- MLS#:
- 10014730
- Subdivision:
- Not in a Subdivision
ADDITIONAL INFORMATION
4 acre development target with 360+ feet of road frontage and excellent topography. Larger projects surrounding this parcel should bring utility access close to the property boundaries. Wide variety of potential usage.
- Type:
- Townhouse
- Sq.Ft.:
- 2,177
- Status:
- Active
- Beds:
- 4
- Lot size:
- 0.04 Acres
- Year built:
- 2024
- Baths:
- 3.50
- MLS#:
- 10013671
- Subdivision:
- Carolina Springs
ADDITIONAL INFORMATION
Open floorplan main living with upgraded design package. First floor guest suite with full bath could double as home office. Amazing amenities including clubhouse with gym, pool, playground and sand volleyball lot with walking trails. Adjacent to its own commercial district with planned ice hockey complex and grocery store. Easy access to 540 and downtown Holly Springs.
- Type:
- Townhouse
- Sq.Ft.:
- 2,189
- Status:
- Active
- Beds:
- 4
- Lot size:
- 0.06 Acres
- Year built:
- 2024
- Baths:
- 3.50
- MLS#:
- 10013660
- Subdivision:
- Carolina Springs
ADDITIONAL INFORMATION
Open floorplan main living with upgraded design package. First floor guest suite with full bath could double as home office. Amazing amenities including clubhouse with gym, pool, playground and sand volleyball lot with walking trails. Adjacent to its own commercial district with planned ice hockey complex and grocery store. Easy access to 540 and downtown Holly Springs.
$535,000
413 S Tunstall Street Apex, NC 27502
- Type:
- Single Family
- Sq.Ft.:
- 2,100
- Status:
- Active
- Beds:
- 4
- Lot size:
- 0.08 Acres
- Year built:
- 2024
- Baths:
- 4.00
- MLS#:
- 10013238
- Subdivision:
- Not in a Subdivision
ADDITIONAL INFORMATION
Downtown Apex living at it's best! Our Cottages at Tunstall Ave. collection is only a few blocks from downtown Apex! Don't miss out on this opportunity to own new construction in Apex. This plan has an amazing double-decker front porch so that you can enjoy the views and sounds of downtown Apex living! This home has 4 BRs and 4 full baths. The first floor guest bedroom can be used as an executive office. The gourmet kitchen has stainless steel appliances with a huge ~10' island. The second floor has the master bedroom suite with the 2nd floor balcony directly off of it. The master bath has dual vanities and large walk-in shower and closet. The 2nd bedroom on the second floor has it's own en suite bathroom and walk-in closet. The third floor can be used as a 4th bedroom with full bath or a bonus room. Ask about our current preferred lender and closing attorney incentives. Photos are representative of a home we closed recently that is the same floorplan.
$575,000
2138 Mars Hill Lane Apex, NC 27502
- Type:
- Townhouse
- Sq.Ft.:
- 2,549
- Status:
- Active
- Beds:
- 3
- Lot size:
- 0.06 Acres
- Year built:
- 2022
- Baths:
- 3.00
- MLS#:
- 10012944
- Subdivision:
- West Village
ADDITIONAL INFORMATION
Three-story Calvin model in West Village! Incredible floor plan in phenomenal Apex location with 3rd story deck, fireplace, Gourmet Kitchen, 2nd floor laundry, screened in porch, outdoor patio and more! This like-new home is just across the street from the amazing new Pleasant Park and has easy access to I540, US 1, great restaurants and shopping, RTP, Raleigh, Durham and Chapel Hill.
- Type:
- Single Family
- Sq.Ft.:
- 2,638
- Status:
- Active
- Beds:
- 4
- Lot size:
- 0.14 Acres
- Year built:
- 2024
- Baths:
- 3.00
- MLS#:
- 10012384
- Subdivision:
- Friendship Station
ADDITIONAL INFORMATION
New Construction! Welcome home to Friendship Station, the hottest new community in Apex. Located only 2.5 miles from I-540, your new home has easy access to anywhere in the Triangle. Friendship Station's focal point will be a fun-filled amenity center with a pool and cabana, playground, picnic area, and play lawn. This community will showcase a combination of single family and townhomes. The Friendship schools (Elementary, Middle & High) are located adjacent to this beautiful community.
- Type:
- Single Family
- Sq.Ft.:
- 2,122
- Status:
- Active
- Beds:
- 3
- Lot size:
- 0.07 Acres
- Year built:
- 2018
- Baths:
- 3.00
- MLS#:
- 10011888
- Subdivision:
- Sweetwater
ADDITIONAL INFORMATION
Live, shop, and play in your Charleston-style Sweetwater home! Versatile floorplan, abundant natural light, low maintenance. Open-concept kitchen with granite, gas range, updated lighting. Large primary bedroom with wall of windows, soaring ceilings, WIC & en-suite. Huge finished bonus room/office with private half bath. Electric Car Charger Conveys. HOA includes pool, gym, dog park, playground, trails. Prime Sweetwater location near upcoming commercial development offering dining, shopping, and retail options. Proximity to RDU/RTP, Jordan Lake. Enjoy a vibrant community lifestyle with convenience!
- Type:
- Single Family
- Sq.Ft.:
- 2,638
- Status:
- Active
- Beds:
- 4
- Year built:
- 2024
- Baths:
- 3.00
- MLS#:
- 10013018
- Subdivision:
- Friendship Station
ADDITIONAL INFORMATION
New Construction! Welcome home to Friendship Station, the hottest new community in Apex. Located only 2.5 miles from I-540, your new home has easy access to anywhere in the Triangle. Friendship Station's focal point will be a fun-filled amenity center with a pool and cabana, playground, picnic area, and play lawn. This community will showcase a combination of single family and townhomes. The Friendship schools (Elementary, Middle & High) are located adjacent to this beautiful community.
$1,295,000
3505 Castelaine Circle Apex, NC 27539
- Type:
- Single Family
- Sq.Ft.:
- 4,335
- Status:
- Active
- Beds:
- 5
- Lot size:
- 0.89 Acres
- Year built:
- 2024
- Baths:
- 4.00
- MLS#:
- 10011083
- Subdivision:
- Brookshire Manor
ADDITIONAL INFORMATION
One of a kind by WARDSON CONSTRUCTION. 5 beds 5.5 baths, Owner's suite up & guest suite on main. 3 car garage, unfinished 3rd floor, covered Porch w/ fireplace overlooking a well landscaped lot! Gourmet kitchen/large family room/breakfast room all one open space. Great for entertaining family and friends. Mud room, butler's pantry, walk in pantry, Study, Separate dining room. The private owner's suite has all the latest features and luxurious finishes. Huge Bonus! Exercise Room! Energy Star!
$611,000
702 Mirkwood Avenue Apex, NC 27523
- Type:
- Townhouse
- Sq.Ft.:
- 2,427
- Status:
- Active
- Beds:
- 4
- Lot size:
- 0.08 Acres
- Year built:
- 2024
- Baths:
- 3.50
- MLS#:
- 10010932
- Subdivision:
- Park at Wimberly
ADDITIONAL INFORMATION
Discover the standard in modern living at The Park at Wimberly by Envision Homes! This stunning 4 bedroom / 3.5 bath end unit townhome includes a first-floor owner's suite, 2-car garage, beautiful kitchen, covered porch, and boasts over 2400 square feet of living space with maintenance free yard. Located just minutes from I-540 and Hwy 64 W in highly sought after Apex, NC. The elegant owner's suite bath includes walk-in shower with frameless glass and generous walk-in closet with wood shelving. The sizeable second floor features 3 bedrooms each with walk-in closet as well as 2 additional baths. The bonus room, with walk-in storage, provides the versatility to become a gathering space, office, or additional sleeping area.
$450,000
8121 Buckskin Lane Apex, NC 27539
- Type:
- Other
- Sq.Ft.:
- 2,010
- Status:
- Active
- Beds:
- 4
- Lot size:
- 1.71 Acres
- Year built:
- 1983
- Baths:
- 3.00
- MLS#:
- 10008603
- Subdivision:
- Deerfield Park
ADDITIONAL INFORMATION
Welcome to this Lovely 4 Bedroom Ranch home in Apex, with a Bonus room Upstairs. Home has a nice Open Floor Plan, Separate Dining Area . Family Room is Vaulted with a wood fireplace. All bedrooms on main floor, with 3 full baths. Large Rocking Chair Porch, Screened in Deck. Beautiful Wooded Private Home on1.70 acres .Cul de sac lot with half circle driveway. Extra storage sheds, with large fenced in wooded back yard. No city taxes and No HOA Dues.
- Type:
- Single Family
- Sq.Ft.:
- 3,495
- Status:
- Active
- Beds:
- 4
- Lot size:
- 0.34 Acres
- Year built:
- 2010
- Baths:
- 3.50
- MLS#:
- 10009064
- Subdivision:
- Brighton Forest
ADDITIONAL INFORMATION
This former Parade of Homes custom built Robuck beauty is now ready for it's second owner. So many upgrades and wonderful goodies: main level owners suite w/ double WIC, dedicated bright office, spacious kitchen with eat at bar & island, screen porch and huge custom paver patio, Upper loft and Bonus room, Generac generator, irrigation, updated HVAC (both!), spray foam attic insulation, HERS rating of 73, Energy Star home, tankless water heater, electric range w/ double oven. Enjoy the wonderful neighborhood pool and clubhouse. Mins to a new Costco, 2 grocery stores, & downtown Raleigh. New I-540 ramp at Bells Lake is nearby (but not too close!)and almost finished.
$700,000
3011 Old Raleigh Road Apex, NC 27502
- Type:
- Single Family
- Sq.Ft.:
- 1,612
- Status:
- Active
- Beds:
- 2
- Lot size:
- 1.22 Acres
- Year built:
- 1959
- Baths:
- 2.00
- MLS#:
- 10007929
- Subdivision:
- Not in a Subdivision
ADDITIONAL INFORMATION
INVESTOR OPPORTUNITY... GREAT LOCATION nearby the intersection of Hwy 64 & Lake Pine. Brick ranch, detached garage on 1.22 acres. Property is being sold 'AS IS'.
$1,155,000
1332 Gloriosa Street Apex, NC 27523
- Type:
- Single Family
- Sq.Ft.:
- 4,198
- Status:
- Active
- Beds:
- 6
- Lot size:
- 0.16 Acres
- Year built:
- 2018
- Baths:
- 5.50
- MLS#:
- 10006582
- Subdivision:
- Sweetwater
ADDITIONAL INFORMATION
Beautiful like New home on landscaped fenced Corner Lot...1st floor Primary Suite...along with 1st floor Guest Bedroom/Study with own full-size bath. 3rd floor in-law suite w/full bath and with easy private elevator access from main floor. A curved staircase with signature wall opens into a chef's dream kitchen with a large island. A spectacular outdoor living courtyard with upgraded pavers, built in gas grill, outdoor fireplace, wonderful space for creating memories with family over dinner or relaxing with cocktails with friends under the stars. Attic storage area above 2 car garage. Save thousands on energy with built in solar system. Custom plantation shudders and blinds throughout home. The home is full of upgrades, and it's truly move in ready. Agent Group Realty does not hold earnest money.
$1,395,000
1309 Edwards Pond Court Apex, NC 27502
- Type:
- Single Family
- Sq.Ft.:
- 3,560
- Status:
- Active
- Beds:
- 4
- Lot size:
- 0.29 Acres
- Year built:
- 2024
- Baths:
- 4.50
- MLS#:
- 10006215
- Subdivision:
- Edwards Pond
ADDITIONAL INFORMATION
A must see, under construction home by one of the Triangle's premier award winning custom builders, COTTON CUSTOM HOMES, Inc. Located in the new enclave neighborhood of Edwards Pond, this gorgeous home pulls out all the stops in downtown Apex. Get ready to entertain in the spacious open concept chef's kitchen and cathedral family room. Be prepared to enjoy the NC evenings on the vaulted screened in porch. Spacious, conditioned walk-in storage is an added surprise on the second floor. Just a minute away from dining and shopping in the Peak of Good Living on Salem St., or Beaver Creek Commons and Crossings.
$625,000
5008 Sunset Lake Road Apex, NC 27539
- Type:
- Other
- Sq.Ft.:
- 3,167
- Status:
- Active
- Beds:
- 3
- Lot size:
- 1 Acres
- Year built:
- 1998
- Baths:
- 2.50
- MLS#:
- 10005424
- Subdivision:
- Not in a Subdivision
ADDITIONAL INFORMATION
AMAZING LOCATION, custom brick ranch sprawling over almost 3200 sqft, 3 large bedrooms/2.5 baths, huge bonus room, sunroom with jacuzzi, deck, with an additional back lot housing a detached oversized garage, and totaling to a full 1 acre. The open floor plan seamlessly integrates the open kitchen, dining, and living areas with a rare to find wood-burning fireplace, creating a welcoming atmosphere for gatherings and family moments. The expansive family room features built-ins that add a touch of coziness and functionality to the space. Enjoy the freedom of a no HOA community and the proximity to shopping, dining, and parks, as well as the new I-540 for commuting convenience. Give some love to it and style to your taste, and it's yours for an unbeatable price!
$5,750,000
155 Settlement Drive Apex, NC 27523
- Type:
- Single Family
- Sq.Ft.:
- 6,233
- Status:
- Active
- Beds:
- 6
- Lot size:
- 10.98 Acres
- Baths:
- 4.50
- MLS#:
- 10005039
- Subdivision:
- Heritage Pointe
ADDITIONAL INFORMATION
Welcome to Cavallino Ranch, where you'll build a magnificent main house ready to be constructed alongside the existing English-style barn/luxury apartment. It's nestled on 11 acres of open & wooded land in an estate community on a private pond. Located in Apex/Chatham County, it offers the best of both worlds - a tranquil setting convenient to the Triangle... under 30 minutes to North Hills or RTP! The newly built Barndominium is blend of rustic luxury & modern comfort and creates a retreat for horses and their owners. Its distinctively sloped shake roof, custom cypress siding, and elegant steel windows, designed by TONY FRAZIER, are just a hint of what lies inside. It will be the perfect companion to the main dwelling to be built, and is an ideal place to live while you build. The barn has four breeding-sized horse stalls, each with padded floors & automatic waterers, a well-appointed wash stall, a state-of-the-art feed room, and an impressive tack/laundry room. The apartment features entirely custom finishes in white oak, solid brass, steel, and exquisite quartzite. Towering windows offer breathtaking views of the pasture, woods & pond. Work closely with Taylor Custom Homes to build your dream home at Cavallino Ranch. Use plans created by Frazier Home Design, or choose your own.

Information Not Guaranteed. Listings marked with an icon are provided courtesy of the Triangle MLS, Inc. of North Carolina, Internet Data Exchange Database. The information being provided is for consumers’ personal, non-commercial use and may not be used for any purpose other than to identify prospective properties consumers may be interested in purchasing or selling. Closed (sold) listings may have been listed and/or sold by a real estate firm other than the firm(s) featured on this website. Closed data is not available until the sale of the property is recorded in the MLS. Home sale data is not an appraisal, CMA, competitive or comparative market analysis, or home valuation of any property. Copyright 2024 Triangle MLS, Inc. of North Carolina. All rights reserved.
Apex Real Estate
The median home value in Apex, NC is $630,015. This is higher than the county median home value of $280,600. The national median home value is $219,700. The average price of homes sold in Apex, NC is $630,015. Approximately 67.23% of Apex homes are owned, compared to 22.98% rented, while 9.79% are vacant. Apex real estate listings include condos, townhomes, and single family homes for sale. Commercial properties are also available. If you see a property you’re interested in, contact a Apex real estate agent to arrange a tour today!
Apex, North Carolina has a population of 45,899. Apex is more family-centric than the surrounding county with 50.36% of the households containing married families with children. The county average for households married with children is 39.29%.
The median household income in Apex, North Carolina is $100,305. The median household income for the surrounding county is $73,577 compared to the national median of $57,652. The median age of people living in Apex is 37.2 years.
Apex Weather
The average high temperature in July is 89 degrees, with an average low temperature in January of 29.7 degrees. The average rainfall is approximately 46.1 inches per year, with 3.5 inches of snow per year.
