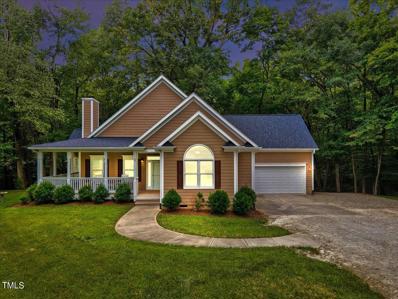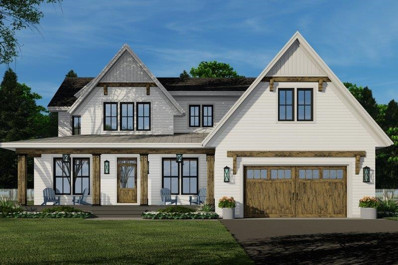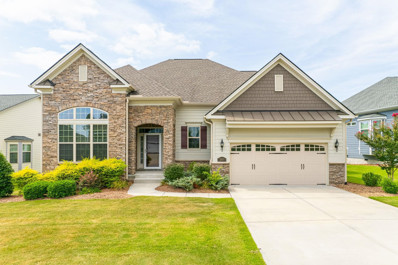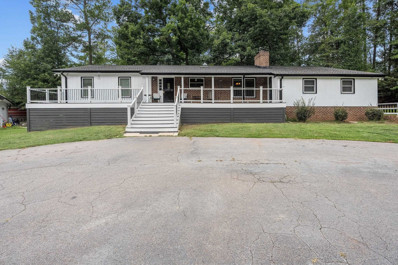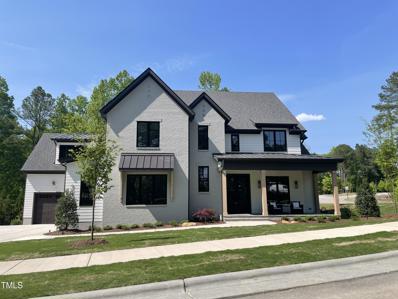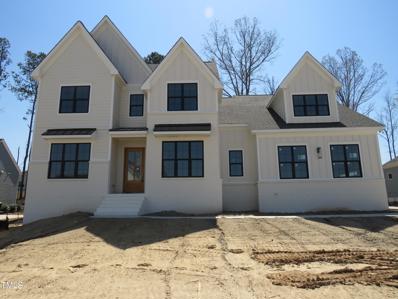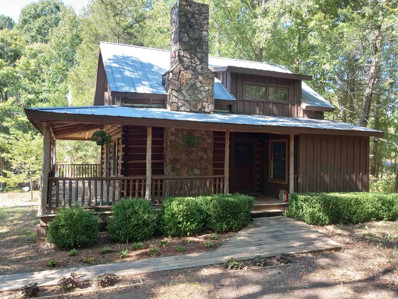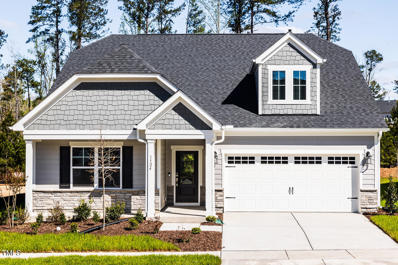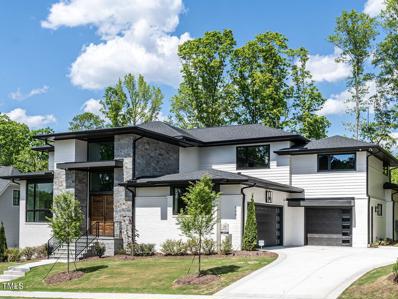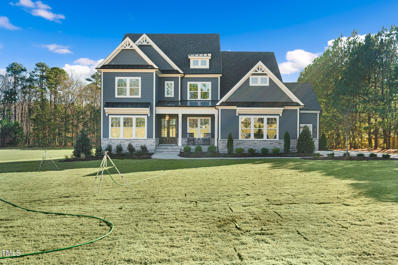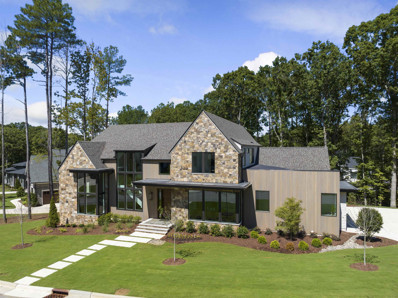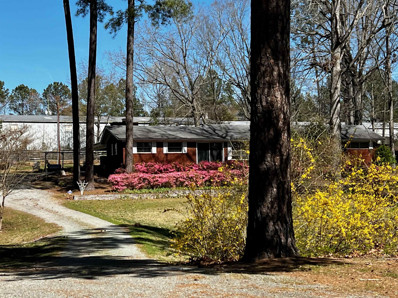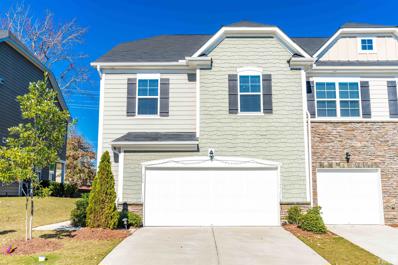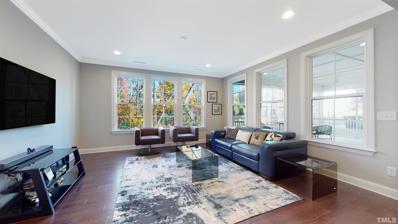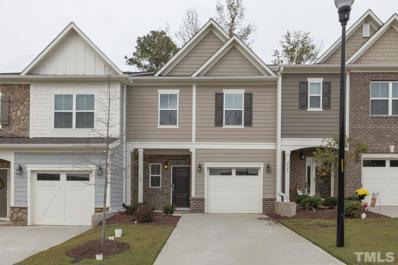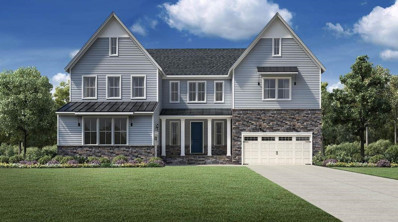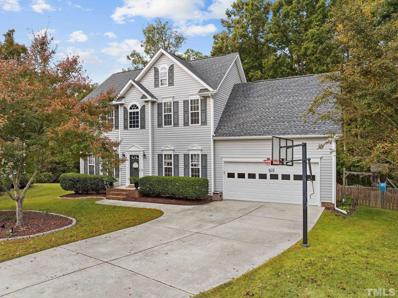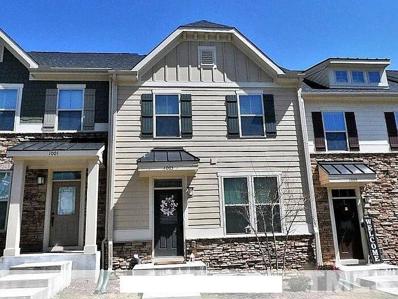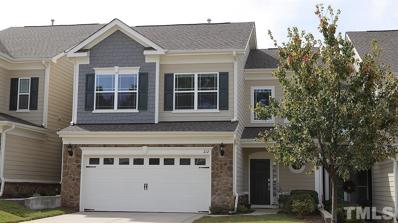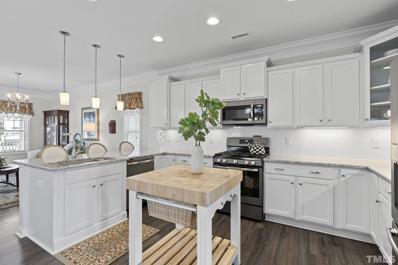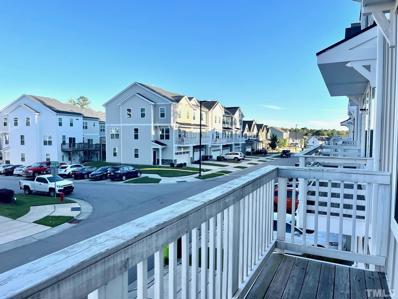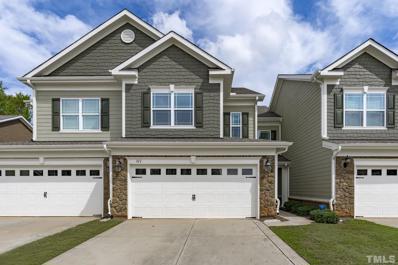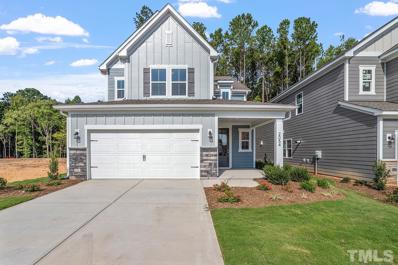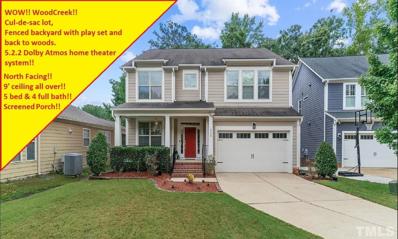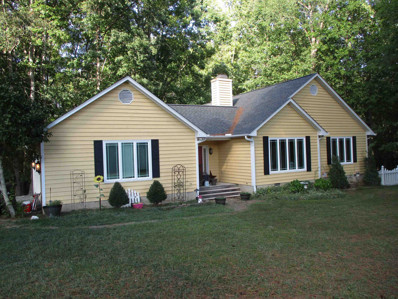Apex NC Homes for Sale
$1,050,000
4710 Johnson Pond Road Apex, NC 27539
- Type:
- Single Family
- Sq.Ft.:
- 1,864
- Status:
- Active
- Beds:
- 3
- Lot size:
- 11.27 Acres
- Year built:
- 1999
- Baths:
- 2.00
- MLS#:
- 10003380
- Subdivision:
- Not in a Subdivision
ADDITIONAL INFORMATION
3 Lots totaling 11.27 acres (4710, 4708, and 4712). A unique and once-in-a-lifetime opportunity! Situated in the heart of the action, this property offers a perfect blend of privacy and convenience, making it an ideal retreat just minutes away from Cary, Raleigh, Holly Springs, Fuquay, and Apex. The expansive land provides the ultimate escape, allowing you to revel in nature and indulge in recreational/hunting activities. Bring your horses and explore the vast space, ride ATV trails that wind through the property, and wander along the charming creeks that add to the allure of this remarkable estate. As you step inside, you'll be greeted by a stunning ranch-style layout, designed to provide comfort and space. The split floor plan ensures privacy for all, while the vaulted ceilings add a touch of grandeur to the living spaces. This property presents opportunities for expansion, with several potential perc sites that could accommodate a second home making it ideal for multi-generational living or additional guest quarters. Don't miss your chance to make this captivating estate your own!
- Type:
- Other
- Sq.Ft.:
- 4,030
- Status:
- Active
- Beds:
- 5
- Lot size:
- 1 Acres
- Baths:
- 5.00
- MLS#:
- 2541521
ADDITIONAL INFORMATION
PRE-SALE OPPORTUNITY! This 2-story Modern Farmhouse is filled with style and luxury. It has 5 bedrooms, 4 ½ bathrooms, and a mother-in-law apartment on the upper level, along with a 2-car garage. The open floor plan allows for a smooth flow throughout the main floor, while still giving each room its own definition. The great room is spacious and features a cozy fireplace and large windows with views to the rear porch. The kitchen has a focal point island with seating for 3 and sight lines to the fireplace. There are multiple cabinets and a walk-in pantry for storage. The primary suite is located conveniently on the lower level and includes a bedroom with access to the rear porch, a bathroom with two sinks, a soaking tub and shower, and a walk-in closet with laundry access. The upper level has a mother-in-law apartment with a living room, eat-in kitchen, and a bedroom with an en suite bathroom. Other features of this home include a home office, formal dining room, breakfast nook, step up loft, and 4 additional bedrooms with 3 full bathrooms. PHOTOS ARE FOR REPRESENTATION PURPOSES, PLANS AND ARE SUBJECT TO CHANGE.
$897,000
2557 Club Level Drive Apex, NC 27523
- Type:
- Single Family
- Sq.Ft.:
- 3,041
- Status:
- Active
- Beds:
- 3
- Lot size:
- 0.24 Acres
- Year built:
- 2018
- Baths:
- 3.00
- MLS#:
- 2540399
- Subdivision:
- White Oak Creek
ADDITIONAL INFORMATION
Experience the effortless living in an exquisite, low-maintenance community nestled in the prime location of Apex. Crafted by Toll Brothers, Regency at White Oak offers the perfect blend of modern luxury and farmhouse charm. This luxury 2-story home boasts three spacious bedrooms, an inviting office room, a large loft, and three meticulously designed bathrooms. The living space is bathed in natural light with 10' ceilings. Additional generous storage space is on the second floor above the garage. But living here isn't just about the home – it's about the lifestyle. Enjoy a wealth of community amenities, including a clubhouse with pool table, year-round gym, two pickleball and tennis courts, and a sparkling swimming pool. The nearby White Oak Creek Greenway and access to the Tobacco Trail make it an ideal locale for those with an active lifestyle. Say goodbye to the hassles of lawn maintenance, as it's expertly taken care of by the HOA. And remember, this welcoming community is open to individuals of all ages, making it a perfect place to call home for everyone.
$1,390,000
1217 Twin Creek Road Apex, NC 27523
- Type:
- Single Family
- Sq.Ft.:
- 2,498
- Status:
- Active
- Beds:
- 3
- Lot size:
- 5 Acres
- Year built:
- 1977
- Baths:
- 4.00
- MLS#:
- 2539911
- Subdivision:
- Not in a Subdivision
ADDITIONAL INFORMATION
This 5-acre property is a haven for those seeking a spacious & versatile lifestyle with NO HOA. The property is thoughtfully equipped with both city sewer & water connections available at the back & front for future hook-up, along with a 5-bedroom septic system. Water is sourced from a well with Radon mitigation & a Reverse Osmosis system to ensure clean drinking water. Equestrian enthusiasts will appreciate the 2-stall horse barn, a large riding arena, several fenced-in paddocks, 6 run-in sheds, & 2 covered run-in lean-to structures. The two-car oversized garage is complete with a half bath, an unfinished loft with heating & cooling, & laundry hook-ups. In addition to the garage, there are three more sheds on the property, offering even more storage options. The ranch style home offers three bedrooms on the main level, accompanied by two full bathrooms, a gourmet kitchen & spacious family room with a double sided fireplace. Downstairs, a semi-finished basement offers a large recreation room with a fireplace, a full bathroom, two additional rooms used as bedrooms, & a huge office space with a private entrance.
$2,095,000
904 Havens Edge Court Apex, NC 27523
- Type:
- Single Family
- Sq.Ft.:
- 5,235
- Status:
- Active
- Beds:
- 4
- Lot size:
- 0.4 Acres
- Year built:
- 2024
- Baths:
- 5.00
- MLS#:
- 2537568
- Subdivision:
- Destin
ADDITIONAL INFORMATION
Experience effortless living in Cary's most prestigious neighborhood, Destin. Homesite is pool ready & backs to common area Dramatic Foyer, hardwoods throughout, main floor living incl primary suite! kit:Thermador Appliance package incl 48' double oven gas range w/griddle, drawer micro, 42' bltin fridge, white floor to ceiling cbnts w/sileston quartz! Huge 12' stained island w/kohler cast iron sink, dsgnr pendants & cabinets on barstool area of island for added storage. Separate scullery/prep pantry w/sink & 2nd dishwasher. Primary Bdrm:private foyer entry & abundant natural light Primary Bath:custom painted dual vanity w/mitered quartz top, gold plumbing & hardware & dsgnr sconce lghts. Resort Style Zero Entry 'Wet Room' includes free standing tub, sep hand shower w/herringbone mosaic floor. Family rm: accordian slider, modern trey ceiling, floor to ceiling tile srrnd linear fireplace w/flanking builtins. Rec Rm Vaulted ceiling & wet bar w/custom paintd cabnts, leathered top & floating shelves. Covered porch w/ Phantom screens, painted brick fireplace w/herringbone backing, all under a vaultd ceilng w/skylights.
$1,799,000
2553 Silas Peak Lane Apex, NC 27523
- Type:
- Single Family
- Sq.Ft.:
- 4,565
- Status:
- Active
- Beds:
- 5
- Lot size:
- 0.3 Acres
- Year built:
- 2024
- Baths:
- 6.00
- MLS#:
- 2535871
- Subdivision:
- Ellsworth
ADDITIONAL INFORMATION
Main level living by UPRIGHT BUILDERS!! Get in early and make some selections! Luxurious Ground Floor Owner's and Guest Suites! Wide open Gourmet Kitchen w/ Scullery open to Family and Dining Rooms! A Great space for entertaining! Nice size Guest Suite and Study off the foyer! Mud Room off the 3 Car Garage! Large Covered Porch w/ fireplace overlooking a well landscaped lot! The second floor offers 3 large secondary bedrooms w/ private bathrooms. Nice loft for quiet enjoyment. Huge Bonus/Media Room and Walk-in storage.
- Type:
- Single Family
- Sq.Ft.:
- 1,085
- Status:
- Active
- Beds:
- 1
- Lot size:
- 4 Acres
- Year built:
- 1999
- Baths:
- 1.50
- MLS#:
- 2534048
- Subdivision:
- Not in a Subdivision
ADDITIONAL INFORMATION
The property location is vastly superior to most comparable sales and is the primary factor in determining the property value. It is bordered on the south side by Jordan Lake's US Army Corp of Engineer property. This feature is important in that it prevents developmental encroachment from that side of the property. The property is convenient to All destinations in the triangle area: Raleigh, Durham, Chapel Hill, RTP, RDU Airport, Cary, Apex and Jordan Lake. Please note within the Documents section of this listing a document entitled ''Property Value Considerations''. This log cabin on lot A was built from logs salvaged from an old tobacco barn. It was built as a weekend retreat with the intention of building a future, separate retirement home on lot B. The two lots are being sold together as four acres. The existing four-bedroom septic system will service both houses. The buyer will have the option to recombine the lots and build a new three bedroom home while maintaining the one bedroom cabin as a guest cottage, or have two, two bedroom homes. Another option would be to add square footage to the cabin to create a four bedroom home.
$849,900
1124 Ciandra Barn Way Apex, NC 27523
- Type:
- Single Family
- Sq.Ft.:
- 2,757
- Status:
- Active
- Beds:
- 3
- Lot size:
- 0.18 Acres
- Year built:
- 2024
- Baths:
- 3.00
- MLS#:
- 2530859
- Subdivision:
- Young Farm
ADDITIONAL INFORMATION
MLS # 2530859 REPRESENTATIVE PHOTOS ADDED. February Completion! The Newport plan is a cozy, well-designed 2-story plan that stays in an affordable price point. Start at the spacious foyer with a study and guest suite up front. The spacious family-room provides ample room for that oversized sectional. A cook’s kitchen looks onto the family-room providing a large open feel. The spacious owner's suite flows into a spa like owner’s bathroom hosting a shower, tub, dual sink vanity, and a walk-in closet that will not disappoint. Upstairs is a spacious game room with bedroom suite. Structural options include: gourmet kitchen, gameroom with attic suite, tub and shower at owner's bath, bench at entry, study, outdoor covered living, additional windows, fireplace and laundry sink.
$2,755,000
808 Journeys Rest Lane Apex, NC 27523
- Type:
- Single Family
- Sq.Ft.:
- 5,870
- Status:
- Active
- Beds:
- 5
- Lot size:
- 0.49 Acres
- Year built:
- 2023
- Baths:
- 5.50
- MLS#:
- 2521865
- Subdivision:
- Destin
ADDITIONAL INFORMATION
Modern New Home! Enjoy this one-of-a-kind, Eco Select Certified Modern home in West Cary's most luxurious neighborhood, Destin. Sage Built desinged the most dramatic new house plan boasting a primary, guest & study on main floor with over the top tile work in the 5.5 bathrooms. 3 car smart phone controlled garage with an EV charging bay. Large kitchen island & scullery makes this home perfect for entertaining which incorporate Wolfe and Sub-Zero appliances. Laundry areas on both floors and tremendous storage areas. The Sonos music system creates a wonderful evening on the Phathom Screened-in porch with a fireplace. Room for private pool ''Sage Built's home is among the impressive portfolio of homes in the HBA's High Performance Home Tour.''
$1,449,700
2221 Old Sorrell Road Unit 4 Apex, NC 27539
- Type:
- Single Family
- Sq.Ft.:
- 4,808
- Status:
- Active
- Beds:
- 5
- Lot size:
- 2.7 Acres
- Year built:
- 2023
- Baths:
- 5.50
- MLS#:
- 2516145
- Subdivision:
- Not in a Subdivision
ADDITIONAL INFORMATION
FINAL OPPORTUNITY! 1st FLOOR OWNERS SUITE & GUEST SUITE ON 2.7 ACRES WOODED - MUST SEE! This CUSTOM 5 bed 4.5 bath home with main floor living and owners suite, sits on over 2acres of private lot lined with trees. The details and trim of this home is remarkable! Every single square inch has been meticulously planned and designed perfectly for the way you live. The Main Floor features the owners suite with an out of this world bathroom, dining room with coffered ceiling, guest suite, family room w/ 12' accordion door leading screen deck with brick FP and composite decking. The kitchen is a chefs dream with high end smart appliances, massive wrapped seating island, tons of storage, built in ovens, secondary messy kitchen w/ 2nd dishwasher and sink, & massive pantry. The second floor features 3 additional bedrooms all with private baths, media room w/ full wet bar, and home gym. There is also a walkup attic for tons of additional storage that can be finished space.
$2,099,800
1116 Destination Drive Apex, NC 27523
- Type:
- Single Family
- Sq.Ft.:
- 4,406
- Status:
- Active
- Beds:
- 4
- Lot size:
- 0.4 Acres
- Year built:
- 2023
- Baths:
- 4.50
- MLS#:
- 2504169
- Subdivision:
- Destin
ADDITIONAL INFORMATION
If you are looking for something distinct, exciting, refreshing this is the home for you! Dynamic Modern Rock Star Home by Sundance Signature Homes in one of a kind Destin neighborhood w/lock & leave lifestyle located in West Cary. Only the very highest quality materials & finishes were used to build this home. Perfect for entertaining! Owner's suite, luxury bath & custom closet located on main floor. Flooded with light, floor to ceiling windows, Attention to detail is evident everywhere you look. Jaw dropping entry with floating staircase, wide open plan, Glass wall panels in study & folding door panels in family area provide unobstructed site lines to the expansive porch w/retractable screens, wood burning stone fireplace & summer kitchen. Pantry/scullery behind the scenes provides additional prep space and access to the outdoor summer kitchen. Special Features noted by Parade judges 'Custom Glass handmade doors to lounge area' and 'Seamless transition indoor/outdoor' living with room to add a pool. Pool plans available for review. Furniture was custom selected for this home and is available for sale. Listing agent has details. Do not miss seeing this unique home. All original art work.,is sold seperately. GOLD PARADE WINNER PERFECT SCORES! Destin is Located in Town of Cary, Apex services the mail and Chatham County School district.
$875,000
3007 Old Raleigh Road Apex, NC 27502
- Type:
- Single Family
- Sq.Ft.:
- 1,940
- Status:
- Active
- Beds:
- 3
- Lot size:
- 1.85 Acres
- Year built:
- 1958
- Baths:
- 1.50
- MLS#:
- 2500203
- Subdivision:
- Not in a Subdivision
ADDITIONAL INFORMATION
INVESTOR OPPORTUNITY: Adjacent to the potential future development of the Hwy 64 Corridor. 1.85 acre of land and brick ranch. The is a great house for renovating. Strong with great bones for adding on and renovating! Lots of built ins in LR , DR and kitchen. mahogany kitchen cabinets, 6' roofer boards above ceiling drywall, A lot of the walls are 3/4' tongue and groove mahogany wall boards others are 2 layers of 1/4' plywood. Floor joists are 2 x 12 treated lumber, hardwood floors are under the carpets according to seller. (2nd owner) Please review the NCDOT website for additional info about potential growth and changes. Pool is not operable. This seller is selling AS IS. 5 minutes from Hwy 64, Hwy #1, Cary, Apex, Holly Springs. 10 minutes to Raleigh. 20 minutes to RTP or Durham. 5 Minutes to Auto Park Row, MacGregor or Regency in Cary
$475,000
846 New Derby Lane Apex, NC 27523
- Type:
- Other
- Sq.Ft.:
- 1,950
- Status:
- Active
- Beds:
- 3
- Lot size:
- 0.07 Acres
- Year built:
- 2017
- Baths:
- 3.00
- MLS#:
- 2484377
- Subdivision:
- Salem Pointe
ADDITIONAL INFORMATION
Beautifully Well Maintained End Unit in Desirable Salem Pointe! Front Exterior w/ Stone and Private Side Entrance + Oversized 2 Car Gar. Open Floor Plan w/ Hardwood Floors, Fire Place & Natural Lighting. Kitchen w/ Granite CT's & SS Appliances. Spacious Master BDR w/ Tray Ceiling,Walk In Closet & Bath. 2 Additional Bedrooms share Hall Bath. Screened in Porch w/ Concrete Patio Neighborhood is just 2 Miles from Charming Downtown Apex and 1 Mile from Apex Community Park
- Type:
- Other
- Sq.Ft.:
- 4,465
- Status:
- Active
- Beds:
- 6
- Lot size:
- 0.15 Acres
- Year built:
- 2019
- Baths:
- 5.00
- MLS#:
- 2483375
- Subdivision:
- Woodall Estates
ADDITIONAL INFORMATION
5K CC if under contract by 12-23-2022 Better Than New Construction in Highly Desirable Apex! Mins to Beaver Creek Shopping & 540 Access to RDU-RTP & Downtown Raleigh. Amazing 6 bedroom-5 Full Baths-Walkout Basement & Covered Patio w/Game Room+Family Room-Bedroom+Full Bath & Walk in Storage! Open Concept Plan on Main w/Living room-Beautiful High End Kitchen/Dining-Family Room-Huge Screen Porch & 1st Floor Bedroom+F/Bath. Second Floor Offers a Huge Primary w/2Walk-ins- Tub & Shower. 2nd FL Bonus & 3 Additional Beds. Wooded Backyard
$410,000
102 Bowerbank Lane Apex, NC 27539
- Type:
- Other
- Sq.Ft.:
- 1,622
- Status:
- Active
- Beds:
- 3
- Lot size:
- 0.04 Acres
- Year built:
- 2017
- Baths:
- 3.00
- MLS#:
- 2482590
- Subdivision:
- Woodcreek
ADDITIONAL INFORMATION
Rare find - like NEW townhome in Woodcreek, featuring an open floor plan, nicely appointed kitchen with Island, Granite & tile backsplash, offering plenty of cabinets, pantry & Stainless gas range. First floor is all Eng hardwoods, including the staircase. 3 spacious bedrooms and utility room upstairs. Owner's suite offers walk in closet and glamour Bath. Home backs to woods and offers a lovely patio for entertaining. Highly sought after Woodcreek, offer resort style living with a Pool, clubhouse, Tennis and more. New 540 will offer easy access to major roads and easy commute to RTP & more.
$1,186,995
504 White Oak Pond Road E Apex, NC 27523
- Type:
- Other
- Sq.Ft.:
- 3,845
- Status:
- Active
- Beds:
- 5
- Lot size:
- 0.23 Acres
- Baths:
- 5.00
- MLS#:
- 2479911
- Subdivision:
- The Preserve at White Oak Creek
ADDITIONAL INFORMATION
A great new home construction opportunity in a superb Apex location! Toll Brothers is offering a presale home in the established Preserve at White Oak Creek community. The Winson plan offers a 5 bedroom, 4.5 bath layout on a private corner home site backing up to a protected tree buffer. The structural and interior options can still be selected at this time! The community offers a pool, clubhouse, amenities. And is minutes from Publix Place, shopping, dining, downtown Apex, and convenient to highway 64 and 540. It's a great time to consider building with new opportunities now available and builder incentives in place for a limited time!
$518,000
2407 Brasstown Lane Apex, NC 27502
- Type:
- Other
- Sq.Ft.:
- 1,977
- Status:
- Active
- Beds:
- 4
- Lot size:
- 0.22 Acres
- Year built:
- 2001
- Baths:
- 3.00
- MLS#:
- 2479134
- Subdivision:
- Crocketts Ridge
ADDITIONAL INFORMATION
YES! Yards like this DO exist...a huge flat, fenced, CUL-DE-SAC lot plus an oversized deck & patio. Enough room to play & entertain! You'll love the tasteful updates inside this beautiful Apex home too. New flooring, lighting, paint, SS appliances & updated 2nd floor hall bath! Primary bedroom w vaulted ceiling, dual vanity bath & walk-in closet. New roof in 2020. Neighborhood pool & Apex Nature Park & Fields are around the corner. PLUS 1-year home warranty included!
- Type:
- Other
- Sq.Ft.:
- 2,162
- Status:
- Active
- Beds:
- 4
- Lot size:
- 0.04 Acres
- Year built:
- 2018
- Baths:
- 4.00
- MLS#:
- 2476986
- Subdivision:
- Hempstead at Beaver Creek
ADDITIONAL INFORMATION
unit at a GREAT LOCATION! a must-see unit. This lot is the gem of the neighborhood and is conveniently located within walking distance of Beaver Creek Commons shopping center. This unit has been maintained professionally. On the main floor of this home, you will find an open floor plan w/ a huge living room, a beautiful kitchen, sitting area that can be used as an office or whatever you desire. The L. floor has a bonus, walk-in closet and 2 other closet spaces for your needs. the lower level has full bathroom and can be used as a media/ bedroom. The 2nd floor has great size master w/ a walk-in closet, sep. shower/ tub, and 2 great size secondary bedrooms. From the front accessible living room from the 2 car garage opens in the lower level room. Recently painted the entire TH and the deck. in Oct 2021. This home is better than new it comes with a fridge, washer and dryer, lots of upgrades, and low HOA.
$474,900
212 Mayfield Drive Apex, NC 27539
- Type:
- Other
- Sq.Ft.:
- 2,304
- Status:
- Active
- Beds:
- 3
- Lot size:
- 0.08 Acres
- Year built:
- 2015
- Baths:
- 3.00
- MLS#:
- 2476623
- Subdivision:
- Woodcreek
ADDITIONAL INFORMATION
Gorgeous Open Floor Plan in desirable Woodcreek with a 1st Floor Primary bedroom suite. Granite countertops with upgraded expresso cabinets & hardwoods. Premium carpet installed ~2 years ago. The primary bathroom includes tile shower & large walk-in closet. Second floor includes extended loft/bonus area. The extra Flex room works well as office/studio. Floored pull down attic space for storage. Enjoy the fenced backyard from your screen porch complete with porcelain plank flooring. Perfect for pets. The owner is a builder and some of the many extra upgrades include a dry bar area with quartz top, floating shelves w/LED puck lighting, & dual zone beverage center. ~1-year old LG Gas Range & dishwasher. See improvements list for more.
- Type:
- Other
- Sq.Ft.:
- 2,333
- Status:
- Active
- Beds:
- 4
- Lot size:
- 0.08 Acres
- Year built:
- 2018
- Baths:
- 4.00
- MLS#:
- 2476436
- Subdivision:
- Sweetwater
ADDITIONAL INFORMATION
This Immaculate Home in SOLD OUT Sweetwater!This OPEN Floor Plan Kitchen w/granite counter top Bar Seating.HUGE Walk In Pantry. Family Rm w/ Fireplace.Tranquil private BACKYARD. Upstairs find the Owner’s Suite w/ Door to Private Balcony, ,2 addtl.bdrms w/lg closets. 3rd Fl bonus rm that could be 4th BR w/Full Bath. Resort-like amenities Clubhouse, Pool, Playground, Dog Park, Greenway Trail (will connect to Tobacco Trail) Sweetwater offers 45 acre com retail & entmt area u will never leave the neighborhood
- Type:
- Other
- Sq.Ft.:
- 1,890
- Status:
- Active
- Beds:
- 4
- Lot size:
- 0.04 Acres
- Year built:
- 2017
- Baths:
- 4.00
- MLS#:
- 2474669
- Subdivision:
- Peak 502 at Beaver Creek
ADDITIONAL INFORMATION
Lovely layout of end unit, Four bedroom with 3.5 baths, upgraded kitchen with quartz and glass backsplash, hardwood main floor, stainless steel gas appliances, birch cabinets, tiled shower in master and tiled floor in bath rooms, crown moulding, single car garage, Beautiful community with swimming pool, walking distance to Publix supermarket, proximity to Beaver Creek shopping center with restaurants and retail stores, close to 540
$470,000
207 Mayfield Drive Apex, NC 27539
- Type:
- Other
- Sq.Ft.:
- 2,362
- Status:
- Active
- Beds:
- 3
- Lot size:
- 0.08 Acres
- Year built:
- 2015
- Baths:
- 3.00
- MLS#:
- 2474185
- Subdivision:
- Woodcreek
ADDITIONAL INFORMATION
Freshly painted Two story high ceiling townhouse in woodcreek community. Brand new carpet. Open floor plan. Granite countertops. Three bedrooms are on the second floor. Community clubhouse , pool, gym and tennis court. Convenient to shopping and major roads.
$727,900
2054 Florine Drive Apex, NC 27502
- Type:
- Other
- Sq.Ft.:
- 2,804
- Status:
- Active
- Beds:
- 4
- Lot size:
- 0.11 Acres
- Year built:
- 2022
- Baths:
- 4.00
- MLS#:
- 2473157
- Subdivision:
- Kings Grant
ADDITIONAL INFORMATION
EAST facing move in ready new home, with plenty of upgrades ! Convenient first floor GUEST suite, with attached FULL bath, standing tiled shower. Inviting Living area with cozy Fireplace and relaxing Screened Porch with wooded Backyard views. Gorgeous Kitchen with white cabinets, grey backsplash, quartz countertops, gas stove and champagne bronze fixtures. Home office in 1st floor. Upstairs opens to spacious Loft perfect for movie night, a large master bedroom suite and 2 secondary bedrooms. Master bathroom/spa has seperate modern tiled standing shower & garden tub, large walk-in closet. Private Wooded backyard views. Private wooded backyard views. Close to Apex Friendship schools, access to Highway 540, 64 and Hwy 1. Easy access to Walking trails and Greenways. For directions use this link https://bit.ly/3Qv5v78
$649,000
313 Bountywood Drive Apex, NC 27539
- Type:
- Other
- Sq.Ft.:
- 3,227
- Status:
- Active
- Beds:
- 5
- Lot size:
- 0.18 Acres
- Year built:
- 2012
- Baths:
- 4.00
- MLS#:
- 2472871
- Subdivision:
- Woodcreek
ADDITIONAL INFORMATION
This NORTH FACING home is nestled in a quiet Wood Creek Cul-de-Sac. This 5 BEDS/ 4 FULL BATH house features a 9’ ceiling and the first floor has a GUEST SUITE (full bathroom) and Office with lots of natural light. The Media room upstairs comes with a complete home theater system. The Chef's Kitchen has SS Appliances, Cabinets w/ PULL OUTS, & HUGE Island. Screen porch overlooks a private fenced backyard with matured tree line. Close to major shopping and <2mi to new 540 exit when completed. Large 2C garage w/ overhead storage. RESORT-STYLE AMENITIES.
$425,000
93 E Deer Run Apex, NC 27502
- Type:
- Other
- Sq.Ft.:
- 2,475
- Status:
- Active
- Beds:
- 3
- Lot size:
- 1 Acres
- Year built:
- 1990
- Baths:
- 2.00
- MLS#:
- 2472117
- Subdivision:
- Deer Run
ADDITIONAL INFORMATION
A MUST SEE!!! Beautiful Home Located In Apex, NC. Country setting in a peaceful friendly neighborhood. Convenient to I-540. Close to Medical- 18 minutes, Airport RDU- 21 minutes, RTP- 20 minutes. Shopping / Restaurants- 13 minutes. SELLER WILL BUY DOWN MORTGAGE POINTS FOR BUYER WITH FULL PRICE OFFER. SAVINGS OF OVER $500 / MONTH ON MORTGAGE PAYMENTS !!! (see attachments) Buyer of home has first option on the 1.5 acre tract contiguous to it. The 1.5 acre tract is being sold under separate listing. (MLS #2472132) Home To Be Sold As-Is. New paint and refinished floors. Large family room w/ gas log fireplace. Partial finished basement- Ideal for Office and work out area. This delightful MOVE-IN READY home is on a private 1.4 acre fenced back yard in a cul-de-sac in a sought-after location. Sellers are the original owners.

Information Not Guaranteed. Listings marked with an icon are provided courtesy of the Triangle MLS, Inc. of North Carolina, Internet Data Exchange Database. The information being provided is for consumers’ personal, non-commercial use and may not be used for any purpose other than to identify prospective properties consumers may be interested in purchasing or selling. Closed (sold) listings may have been listed and/or sold by a real estate firm other than the firm(s) featured on this website. Closed data is not available until the sale of the property is recorded in the MLS. Home sale data is not an appraisal, CMA, competitive or comparative market analysis, or home valuation of any property. Copyright 2024 Triangle MLS, Inc. of North Carolina. All rights reserved.
Apex Real Estate
The median home value in Apex, NC is $630,015. This is higher than the county median home value of $280,600. The national median home value is $219,700. The average price of homes sold in Apex, NC is $630,015. Approximately 67.23% of Apex homes are owned, compared to 22.98% rented, while 9.79% are vacant. Apex real estate listings include condos, townhomes, and single family homes for sale. Commercial properties are also available. If you see a property you’re interested in, contact a Apex real estate agent to arrange a tour today!
Apex, North Carolina has a population of 45,899. Apex is more family-centric than the surrounding county with 50.36% of the households containing married families with children. The county average for households married with children is 39.29%.
The median household income in Apex, North Carolina is $100,305. The median household income for the surrounding county is $73,577 compared to the national median of $57,652. The median age of people living in Apex is 37.2 years.
Apex Weather
The average high temperature in July is 89 degrees, with an average low temperature in January of 29.7 degrees. The average rainfall is approximately 46.1 inches per year, with 3.5 inches of snow per year.
