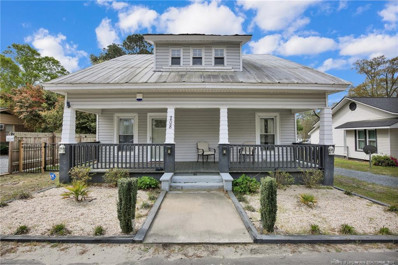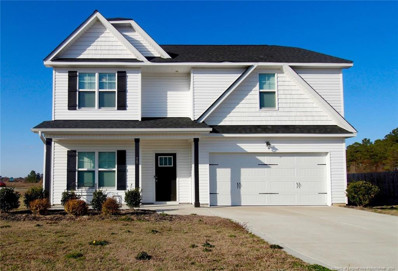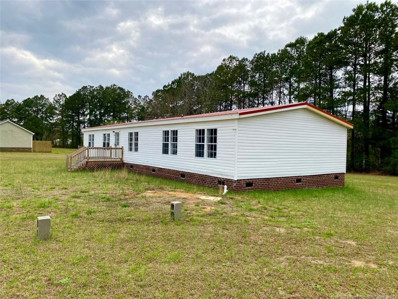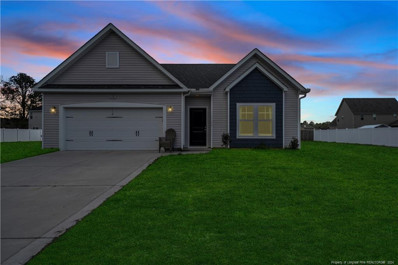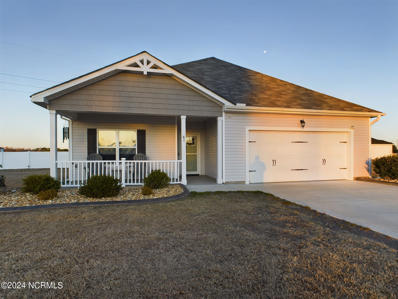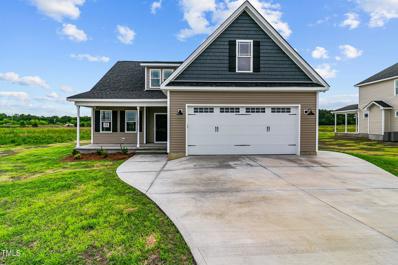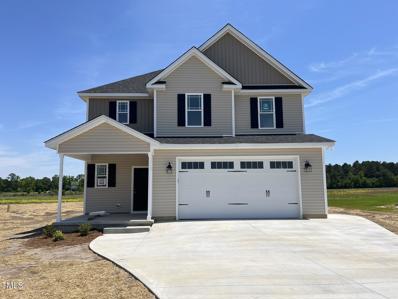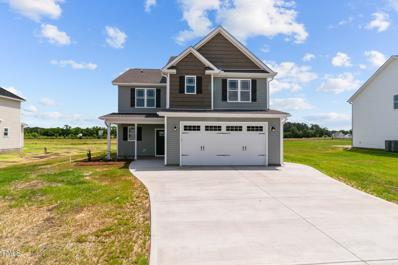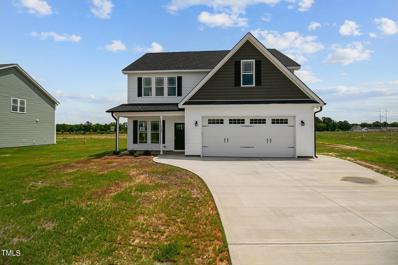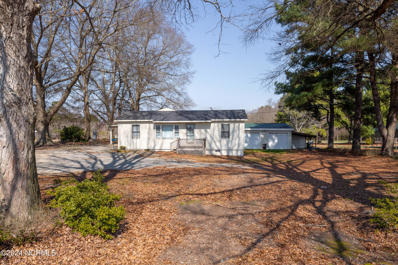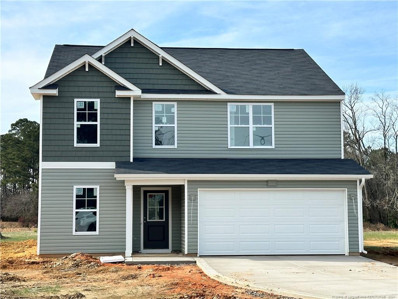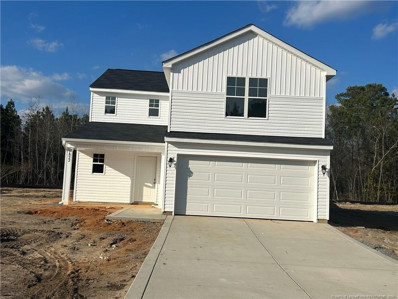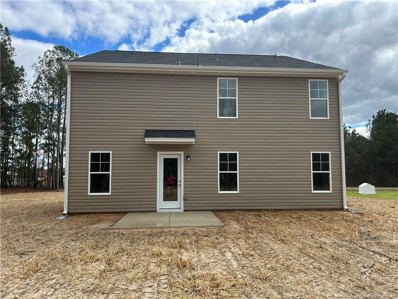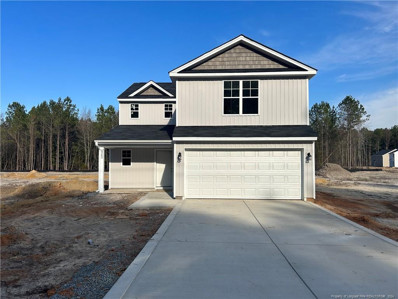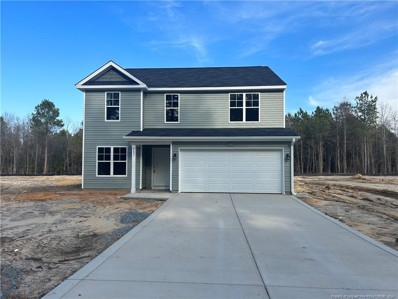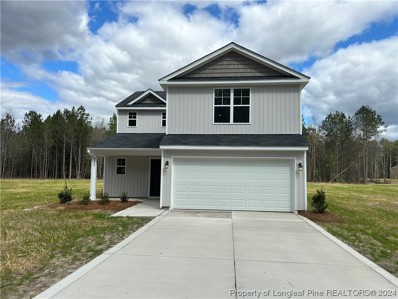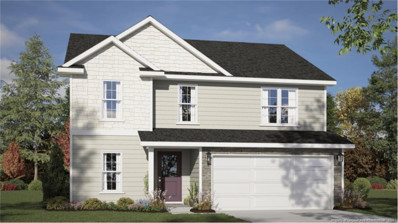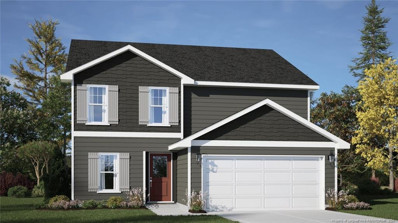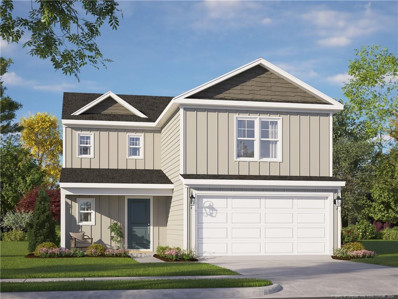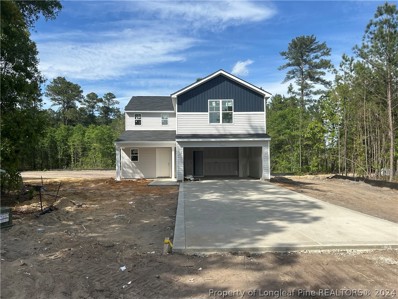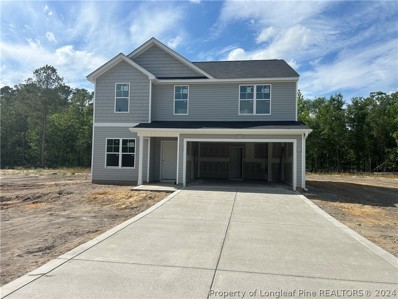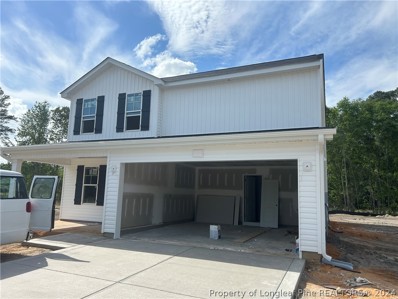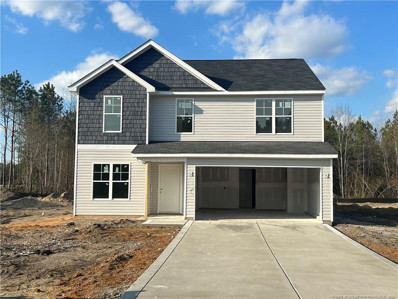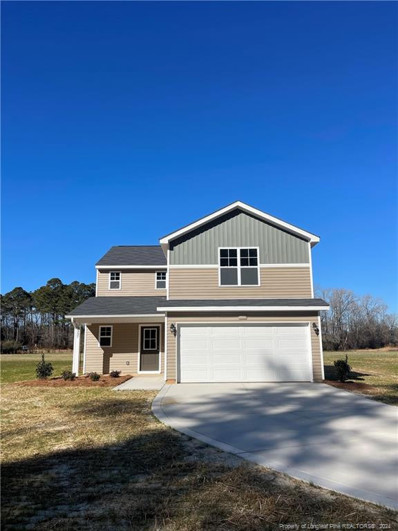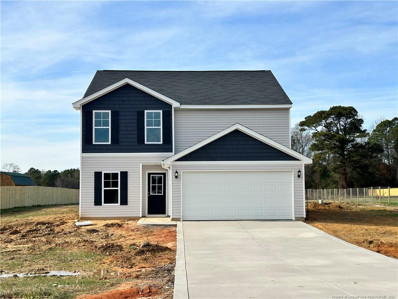Autryville NC Homes for Sale
- Type:
- Single Family
- Sq.Ft.:
- n/a
- Status:
- Active
- Beds:
- 2
- Year built:
- 1944
- Baths:
- 1.00
- MLS#:
- LP722169
- Subdivision:
- Autryville
ADDITIONAL INFORMATION
Charming 2-bed, 1-bath home exuding warmth and style. Step onto the welcoming front porch before entering the bright living space. Updated kitchen boasts sleek cabinets, island, and stainless appliances. Both bedrooms feature ceiling fans for comfort. Laundry area offers convenience with overhead storage. Enjoy the serene back porch overlooking the spacious fenced backyard, ideal for gatherings. Your search is over. Welcome Home! AGENTS-NOT member of MLS? Call Showing Time. Let them know you are NOT a member and need access and or disclosures/supporting docs.
- Type:
- Single Family
- Sq.Ft.:
- n/a
- Status:
- Active
- Beds:
- 4
- Year built:
- 2021
- Baths:
- 2.50
- MLS#:
- LP721336
ADDITIONAL INFORMATION
Presenting a charming 2-story, 4-bedroom, 3-bathroom home, situated in a serene country setting between Fayetteville and Clinton. This meticulously crafted home offers a spacious kitchen dining combo, adorned with stainless steel appliances including a dishwasher, range, and microwave. The main bedroom boasts an ensuite bathroom featuring double sinks, a separate shower, a luxurious garden tub, and a walk-in closet. Step out onto the covered back patio and savor the tranquility of the surroundings. With 9' ceilings, chrome finish faucets, brushed nickel hardware, and a host of other exquisite finishes, this residence exudes sophistication. Schedule your tour today.
$205,000
83 Ridge Lane Autryville, NC 28318
- Type:
- Other
- Sq.Ft.:
- n/a
- Status:
- Active
- Beds:
- 5
- Lot size:
- 0.93 Acres
- Year built:
- 1986
- Baths:
- 3.00
- MLS#:
- LP721118
ADDITIONAL INFORMATION
Welcome to Williams Rdg Sub. Great for Investment property are primary residence. Owner never lived at the property. This beautiful 5 bedroom, 3 bathroom home is renovated and awaiting for its new owner. Home has been updated, Rails, Counter Top, flooring. Large yard space for play and entertainment. Close by Highway 95. Once you see the endless possibilities that this home has to offer, you will not want to leave. Schedule your showing today!
- Type:
- Single Family
- Sq.Ft.:
- n/a
- Status:
- Active
- Beds:
- 4
- Year built:
- 2022
- Baths:
- 2.00
- MLS#:
- LP720855
ADDITIONAL INFORMATION
Motivated Seller! You're going to love this beautiful 2022 built 4 bedroom, 2 bath ranch home. Offering a 2 car garage to provide ample space for your cars or storage. As you enter from the front of the house you are greeted by an open concept space for entertaining, stainless steel appliances, granite countertops, and white tile backsplash. This floor plan shouts out convenience and comfort.
- Type:
- Single Family
- Sq.Ft.:
- 1,835
- Status:
- Active
- Beds:
- 3
- Lot size:
- 0.45 Acres
- Year built:
- 2021
- Baths:
- 3.00
- MLS#:
- 100430002
- Subdivision:
- Other
ADDITIONAL INFORMATION
Seller motivated! Better than new 3BR/2.5 Bath home in a country setting with so many upgrades! ~ Nestled in a Cul-De-Sac you will find this spacious well kept ranch home with 2 car finished garage with epoxy flooring ~ Modern open floor plan ~ Kitchen has granite countertops with stainless steel appliances and Large Island. Large Family room with gas log FP ~ Spacious Master Bedroom with 2 walk-in closets, Dual vanity Sinks and Walk In Shower ~ Separate laundry room ~ Mud Room ~ Fenced-in backyard complete with covered room and deck ~ Welcome Home!!Appliances convey.Priced to sell.
- Type:
- Single Family
- Sq.Ft.:
- 2,204
- Status:
- Active
- Beds:
- 3
- Lot size:
- 0.41 Acres
- Year built:
- 2024
- Baths:
- 3.00
- MLS#:
- 10013894
- Subdivision:
- Horseshoe Ridge
ADDITIONAL INFORMATION
Contact agent about included Builder / Lender Incentives! UP TO $5000 BUILDER BONUS in concessions and Preferred Lender is offering to pay up to 1% of Buyer's Closing Cost (*conditions apply). Introducing this exquisite property offering the ultimate of convenience and comfort. Enter into the glory of a first-floor master bedroom, complete with a large walk-in closet and luxurious bathroom, providing a haven of relaxation and rejuvenation. The spacious kitchen features granite countertops, pantry, and a charming breakfast nook. Seamlessly flow into the inviting family room, creating a warm and welcoming atmosphere perfect for both daily living and entertaining. Upstairs, discover two additional bedrooms, ideal for family members or guests, along with a versatile rec room and plentiful storage space to accommodate your every need. Step outside onto the covered porch and experience a serene retreat where you can unwind and appreciate the outdoors in comfort and style. Embrace the beauty of effortless living in this thoughtfully designed home, where every detail has been thought out to enhance your lifestyle.
- Type:
- Single Family
- Sq.Ft.:
- 1,917
- Status:
- Active
- Beds:
- 3
- Lot size:
- 0.41 Acres
- Year built:
- 2024
- Baths:
- 2.50
- MLS#:
- 10013887
- Subdivision:
- Horseshoe Ridge
ADDITIONAL INFORMATION
Contact agent about included Builder / Lender Incentives! UP TO $5000 BUILDER BONUS in concessions and Preferred Lender is offering to pay up to 1% of Buyer's Closing Cost (*conditions apply). Step into this magnificent residence designed by Asset Development, where the main level showcases an inclusive family room, kitchen, and dining area perfect for gatherings and everyday living. Upstairs, indulge in the essence of comfort with a spacious master suite, featuring a sprawling bedroom complemented by a master bath oasis. Fall into peace and quiet in the soaking tub or rejuvenate in the walk-in shower. The walk-in closet ensures sufficient storage for your wardrobe essentials. Step outside to the covered back porch, offering a serene space to unwind and enjoy the outdoors in any weather. Experience prosperity living in this intimately designed home, where every detail is crafted to elevate your lifestyle to new heights.
- Type:
- Single Family
- Sq.Ft.:
- 2,068
- Status:
- Active
- Beds:
- 3
- Lot size:
- 0.41 Acres
- Year built:
- 2024
- Baths:
- 2.50
- MLS#:
- 10013876
- Subdivision:
- Horseshoe Ridge
ADDITIONAL INFORMATION
Contact agent about included Builder / Lender Incentives! UP TO $5000 BUILDER BONUS in concessions and Preferred Lender is offering to pay up to 1% of Buyer's Closing Cost (*conditions apply). Designed with sophistication in mind, this home provides an open floor plan seamlessly connecting the kitchen, family room, and dining room. Entertain effortlessly in the heart of the home, where the kitchen invites culinary adventures and the adjoining family room creates an inviting space for unwinding and socializing. Escape to the expansive master suite, where contentment awaits in the gorgeous master bath featuring premium amenities, such as a double vanity, walk-in shower, and large closet. The large walk-in closet provides ample storage, ensuring organization and convenience. The spacious patio creates a perfect place to grill or relax. Experience the perfect blend of elegance and functionality in this thoughtfully crafted residence, where every corner exudes comfort and charm.
- Type:
- Single Family
- Sq.Ft.:
- 2,435
- Status:
- Active
- Beds:
- 3
- Lot size:
- 0.51 Acres
- Year built:
- 2024
- Baths:
- 3.00
- MLS#:
- 10013870
- Subdivision:
- Horseshoe Ridge
ADDITIONAL INFORMATION
Contact agent about included Builder / Lender Incentives! UP TO $5000 BUILDER BONUS in concessions and Preferred Lender is offering to pay up to 1% of Buyer's Closing Cost (*conditions apply). Absolutely stunning 3-bedroom, 3-bathroom residence showcasing an additional study room and a delightful playroom, perfect for both productivity and recreation. Step into the heart of the home and be greeted by a precisely designed kitchen and breakfast nook with a formal dining room, where culinary creations and family gatherings intertwine seamlessly. The beauty of this home continues into the expansive master bedroom, offering a space of comfort and relaxation. Pamper yourself in the abundant master bath featuring great amenities, while the walk-in closet provides sufficient capacity for your wardrobe needs. The patio offers a great place to grill out with family & friends or just simply relax! Experience the pinnacle of modern living in this remarkable property, where every detail has been carefully curated to elevate your lifestyle.
- Type:
- Single Family
- Sq.Ft.:
- 1,273
- Status:
- Active
- Beds:
- 2
- Lot size:
- 0.44 Acres
- Year built:
- 1946
- Baths:
- 1.00
- MLS#:
- 100429321
- Subdivision:
- Not In Subdivision
ADDITIONAL INFORMATION
Cute farm house in rural Sampson County. This home features 2 bedrooms 1 bath, a large family room and den. Open kitchen and large laundry room. Enjoy a screened porch overlooking back yard, carport & detached 41x24 2 car garage/workshop with additional storage & shelter. Detached shed. All situated on .44 acres. Minutes from Hwy 24 for easy commutes. Sold AS IS
- Type:
- Single Family
- Sq.Ft.:
- n/a
- Status:
- Active
- Beds:
- 4
- Lot size:
- 1.99 Acres
- Year built:
- 2023
- Baths:
- 2.50
- MLS#:
- LP719895
ADDITIONAL INFORMATION
MOVE-IN READY! Ben Stout Construction presents The Key Series! Currently under construction selections may vary from the representative photos. The Longleaf plan offers 4 bedrooms and 2.5 bathrooms. Adjacent to the foyer is a flex room on the first floor. The open concept main living area includes a spacious living room, dining, and kitchen. The kitchen has a large island with area for bar seating and boasts lots of cabinetry! There is a half bathroom and mud room off of the 2 car garage. Upstairs you will find the owners suite which includes dual vanities, a large shower, and a walk-in closet. In addition you will also find 3 more bedrooms, a secondary bathroom, and the laundry room. The Siversten neighborhood is perfect for someone looking for country living on this 1.99 acre lot. Just 28 mins from Ft Bragg! In a USDA loan approved area. No HOA! MOVE IN READY! lot. Just 28 mins from Ft Bragg! In a USDA loan approved area. No HOA! MOVE IN READY!
- Type:
- Single Family
- Sq.Ft.:
- n/a
- Status:
- Active
- Beds:
- 4
- Lot size:
- 1.1 Acres
- Year built:
- 2024
- Baths:
- 2.50
- MLS#:
- LP717801
ADDITIONAL INFORMATION
Move-in Ready! Builder offering $10,000 to USE AS YOU CHOOSE! Ben Stout Construction presents The Key Series! Designed for Comfort Living! The Bonnet offers a large front porch! Foyer leads into a large Family Room that overlooks into the LARGE Kitchen area with Breakfast/Dining nook! Kitchen has large Island with area for bar stools and lots of cabinet space! Mud room off the garage! Upstairs offers Owner's Suite, media room and 2 additional Bedrooms! Ava Estates, a quiet and tranquil ride into the country! A must see!
- Type:
- Single Family
- Sq.Ft.:
- n/a
- Status:
- Active
- Beds:
- 4
- Lot size:
- 1.35 Acres
- Year built:
- 2024
- Baths:
- 2.50
- MLS#:
- LP717814
ADDITIONAL INFORMATION
Scheduled to be completed within the next 30 days! Ben Stout Construction presents The Key Series! Designed for Comfort Living! The Dogwood Plan offers a 4 bedroom, Plus Media and flex room!! Foyer leads into a large Family Room that overlooks into the LARGE Kitchen area with Breakfast/Dining nook! Kitchen has large Island with area for bar stools and lots of cabinet space! Mud room off the garage! Upstairs offers a media Loft, Owner's Suite and 3 additional Bedrooms! Spacious home!! Ava Estates, a quiet and tranquil ride into the country! Large 1.35 ACRE LOT!!!
- Type:
- Single Family
- Sq.Ft.:
- n/a
- Status:
- Active
- Beds:
- 3
- Lot size:
- 0.9 Acres
- Year built:
- 2024
- Baths:
- 2.50
- MLS#:
- LP717795
ADDITIONAL INFORMATION
Move in ready! Ben Stout Construction presents The Key Series! Designed for Comfort Living! The Bonnet offers a large front porch! Foyer leads into a large Family Room that overlooks into the LARGE Kitchen area with Breakfast/Dining nook! Kitchen has large Island with area for bar stools and lots of cabinet space! Mud room off the garage! Upstairs offers Owner's Suite, media room and 2 additional Bedrooms! Ava Estates, a quiet and tranquil ride into the country! A must see!
- Type:
- Single Family
- Sq.Ft.:
- n/a
- Status:
- Active
- Beds:
- 4
- Lot size:
- 1.33 Acres
- Year built:
- 2024
- Baths:
- 2.50
- MLS#:
- LP717794
ADDITIONAL INFORMATION
Move in ready! Ben Stout Construction presents The Key Series! Designed for Comfort Living! The Longleaf Plan offers a 4 bedroom, Plus flex room!! Foyer leads into a large Family Room that overlooks into the LARGE Kitchen area with Breakfast/Dining nook! Kitchen has large Island with area for bar stools and lots of cabinet space! Mud room off the garage! Upstairs offers a media Loft, Owner's Suite and 2 additional Bedrooms! Ava Estates, a quiet and tranquil ride into the country! Large Lot 1.33 acre!
- Type:
- Single Family
- Sq.Ft.:
- 1,836
- Status:
- Active
- Beds:
- 3
- Lot size:
- 0.9 Acres
- Year built:
- 2024
- Baths:
- 3.00
- MLS#:
- 717795
- Subdivision:
- Ava Estates
ADDITIONAL INFORMATION
Move in ready! Ben Stout Construction presents The Key Series! Designed for Comfort Living! The Bonnet offers a large front porch! Foyer leads into a large Family Room that overlooks into the LARGE Kitchen area with Breakfast/Dining nook! Kitchen has large Island with area for bar stools and lots of cabinet space! Mud room off the garage! Upstairs offers Owner's Suite, media room and 2 additional Bedrooms! Ava Estates, a quiet and tranquil ride into the country! A must see!
- Type:
- Single Family
- Sq.Ft.:
- n/a
- Status:
- Active
- Beds:
- 4
- Lot size:
- 1.61 Acres
- Year built:
- 2024
- Baths:
- 2.50
- MLS#:
- LP717838
ADDITIONAL INFORMATION
Ben Stout Construction presents The Key Series! Designed for Comfort Living! The Longleaf Plan offers a 4 bedroom, Plus flex room!! Foyer leads into a large Family Room that overlooks into the LARGE Kitchen area with Breakfast/Dining nook! Kitchen has large Island with area for bar stools and lots of cabinet space! Mud room off the garage! Upstairs offers a media Loft, Owner's Suite and 2 additional Bedrooms! Ava Estates, a quiet and tranquil ride into the country! Large Lot 1.61 acre!
- Type:
- Single Family
- Sq.Ft.:
- n/a
- Status:
- Active
- Beds:
- 4
- Lot size:
- 1.53 Acres
- Year built:
- 2024
- Baths:
- 2.50
- MLS#:
- LP717822
ADDITIONAL INFORMATION
Ben Stout Construction presents The Key Series! Designed for Comfort Living! The Cardinal Plan offers a 4 bedroom, flex room downstairs, plus Media room! Foyer leads into a large Family Room that overlooks into the LARGE Kitchen area with Breakfast/Dining nook! Kitchen has large Island with area for bar stools and lots of cabinet space! Mud room off the garage! Upstairs offers a media Loft, Owner's Suite and 2 additional Bedrooms! Ava Estates, a quiet and tranquil ride into the country! A Must see!
- Type:
- Single Family
- Sq.Ft.:
- n/a
- Status:
- Active
- Beds:
- 3
- Lot size:
- 1.51 Acres
- Year built:
- 2024
- Baths:
- 2.50
- MLS#:
- LP717842
ADDITIONAL INFORMATION
Ben Stout Construction presents The Key Series! Designed for Comfort Living! The Bonnet offers a large front porch! Foyer leads into a large Family Room that overlooks into the LARGE Kitchen area with Breakfast/Dining nook! Kitchen has large Island with area for bar stools and lots of cabinet space! Mud room off the garage! Upstairs offers Owner's Suite, media room and 2 additional Bedrooms! Ava Estates, a quiet and tranquil ride into the country! A must see!
- Type:
- Single Family
- Sq.Ft.:
- 1,836
- Status:
- Active
- Beds:
- 3
- Lot size:
- 1.51 Acres
- Year built:
- 2024
- Baths:
- 3.00
- MLS#:
- 717842
- Subdivision:
- Ava Estates
ADDITIONAL INFORMATION
Ben Stout Construction presents The Key Series! Designed for Comfort Living! The Bonnet offers a large front porch! Foyer leads into a large Family Room that overlooks into the LARGE Kitchen area with Breakfast/Dining nook! Kitchen has large Island with area for bar stools and lots of cabinet space! Mud room off the garage! Upstairs offers Owner's Suite, media room and 2 additional Bedrooms! Ava Estates, a quiet and tranquil ride into the country! A must see!
- Type:
- Single Family
- Sq.Ft.:
- 2,179
- Status:
- Active
- Beds:
- 4
- Lot size:
- 1.61 Acres
- Year built:
- 2024
- Baths:
- 3.00
- MLS#:
- 717838
- Subdivision:
- Ava Estates
ADDITIONAL INFORMATION
Ben Stout Construction presents The Key Series! Designed for Comfort Living! The Longleaf Plan offers a 4 bedroom, Plus flex room!! Foyer leads into a large Family Room that overlooks into the LARGE Kitchen area with Breakfast/Dining nook! Kitchen has large Island with area for bar stools and lots of cabinet space! Mud room off the garage! Upstairs offers a media Loft, Owner's Suite and 2 additional Bedrooms! Ava Estates, a quiet and tranquil ride into the country! Large Lot 1.61 acre!
- Type:
- Single Family
- Sq.Ft.:
- 2,152
- Status:
- Active
- Beds:
- 4
- Lot size:
- 1.53 Acres
- Year built:
- 2024
- Baths:
- 3.00
- MLS#:
- 717822
- Subdivision:
- Ava Estates
ADDITIONAL INFORMATION
Ben Stout Construction presents The Key Series! Designed for Comfort Living! The Cardinal Plan offers a 4 bedroom, flex room downstairs, plus Media room! Foyer leads into a large Family Room that overlooks into the LARGE Kitchen area with Breakfast/Dining nook! Kitchen has large Island with area for bar stools and lots of cabinet space! Mud room off the garage! Upstairs offers a media Loft, Owner's Suite and 2 additional Bedrooms! Ava Estates, a quiet and tranquil ride into the country! A Must see!
- Type:
- Single Family
- Sq.Ft.:
- n/a
- Status:
- Active
- Beds:
- 4
- Lot size:
- 1.01 Acres
- Year built:
- 2024
- Baths:
- 2.50
- MLS#:
- LP717880
ADDITIONAL INFORMATION
Move in ready! Ben Stout Construction presents The Key Series! Designed for Comfort Living! The Longleaf Plan offers a 4 bedroom, Plus Media and flex room!! Foyer leads into a large Family Room that overlooks into the LARGE Kitchen area with Breakfast/Dining nook! Kitchen has large Island with area for bar stools and lots of cabinet space! Mud room off the garage! Upstairs offers a media Loft, Owner's Suite and 2 additional Bedrooms! Ava Estates, a quiet and tranquil ride into the country! Large Lot over an acre!
- Type:
- Single Family
- Sq.Ft.:
- n/a
- Status:
- Active
- Beds:
- 4
- Lot size:
- 0.88 Acres
- Year built:
- 2023
- Baths:
- 2.50
- MLS#:
- LP717704
ADDITIONAL INFORMATION
MOVE-IN Ready! Ben Stout Construction presents The Key Series! The Bonnet plan offers 4 bedrooms and 2.5 bathrooms. The foyer leads to an open concept family room, large kitchen and breakfast nook dining space. The kitchen has a large Island with area for bar stools and lots of cabinetry! The Sivertsen neighborhood is a quiet and tranquil place to be with this 0.88 acre lot. Located just 28 mins from Ft Bragg! In a USDA loan approved area. No HOA!
- Type:
- Single Family
- Sq.Ft.:
- n/a
- Status:
- Active
- Beds:
- 4
- Lot size:
- 3.23 Acres
- Year built:
- 2023
- Baths:
- 2.50
- MLS#:
- LP717707
ADDITIONAL INFORMATION
MOVE-IN READY! Ben Stout Construction presents The Key Series! Currently under construction selections may vary from the representative photos. The Cardinal plan offers 4 bedrooms 2.5 bathrooms. Adjacent to the foyer is a flex room, the common area includes an open concept family room, large kitchen and breakfast nook dining space. The kitchen has large Island with area for bar seating and lots of cabinetry! Upstairs you will find the owners suite which includes double vanities, large shower, and walk in closet. There is also a media room, 3 additional bedrooms, bathroom, and laundry on the second floor. The Sivertsen neighborhood is a quiet and tranquil, this home is on a 3.23 acre lot. Located just 28 mins from Ft Bragg! In a USDA loan approved area. Estimated completion date end of January. No HOA! January. No HOA!

Information Not Guaranteed. Listings marked with an icon are provided courtesy of the Triangle MLS, Inc. of North Carolina, Internet Data Exchange Database. The information being provided is for consumers’ personal, non-commercial use and may not be used for any purpose other than to identify prospective properties consumers may be interested in purchasing or selling. Closed (sold) listings may have been listed and/or sold by a real estate firm other than the firm(s) featured on this website. Closed data is not available until the sale of the property is recorded in the MLS. Home sale data is not an appraisal, CMA, competitive or comparative market analysis, or home valuation of any property. Copyright 2024 Triangle MLS, Inc. of North Carolina. All rights reserved.


Autryville Real Estate
The median home value in Autryville, NC is $290,000. This is higher than the county median home value of $114,900. The national median home value is $219,700. The average price of homes sold in Autryville, NC is $290,000. Approximately 69.73% of Autryville homes are owned, compared to 25.69% rented, while 4.59% are vacant. Autryville real estate listings include condos, townhomes, and single family homes for sale. Commercial properties are also available. If you see a property you’re interested in, contact a Autryville real estate agent to arrange a tour today!
Autryville, North Carolina has a population of 231. Autryville is less family-centric than the surrounding county with 29.03% of the households containing married families with children. The county average for households married with children is 30.56%.
The median household income in Autryville, North Carolina is $32,308. The median household income for the surrounding county is $37,765 compared to the national median of $57,652. The median age of people living in Autryville is 51.5 years.
Autryville Weather
The average high temperature in July is 90.3 degrees, with an average low temperature in January of 30.5 degrees. The average rainfall is approximately 46.8 inches per year, with 1 inches of snow per year.
