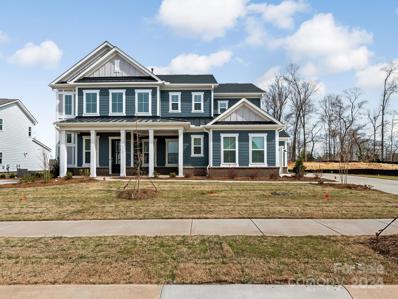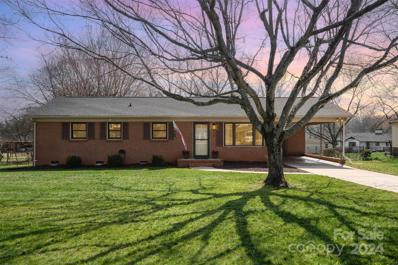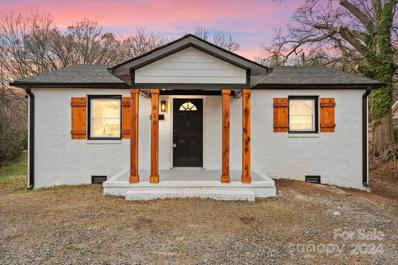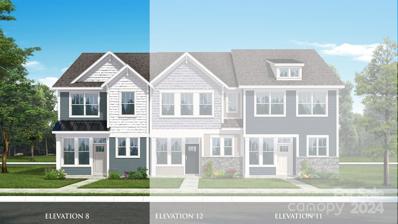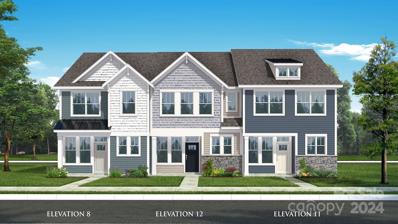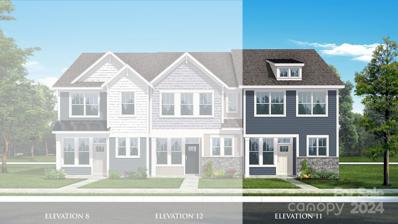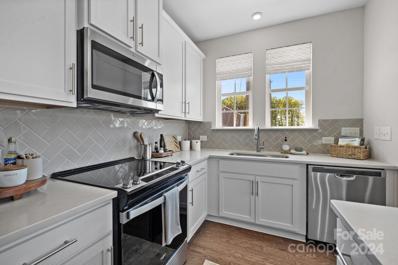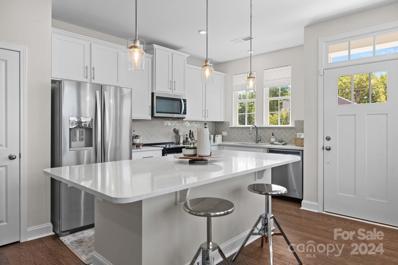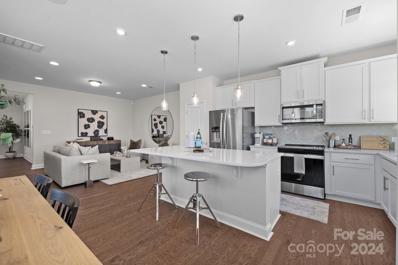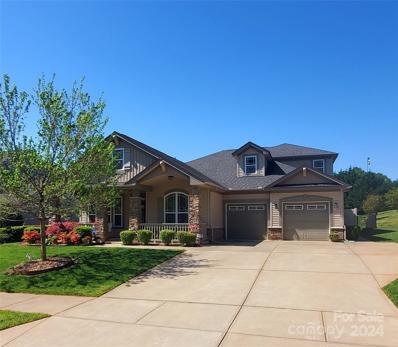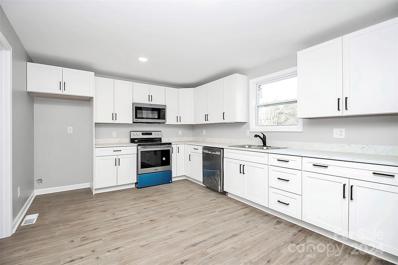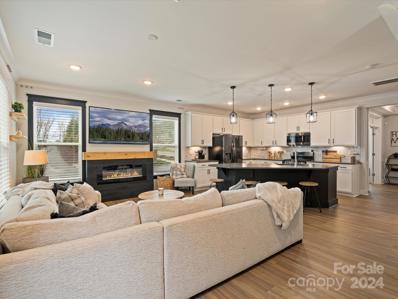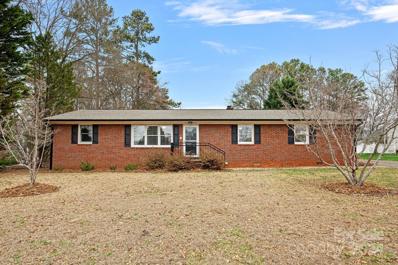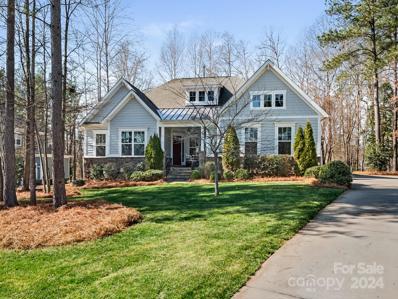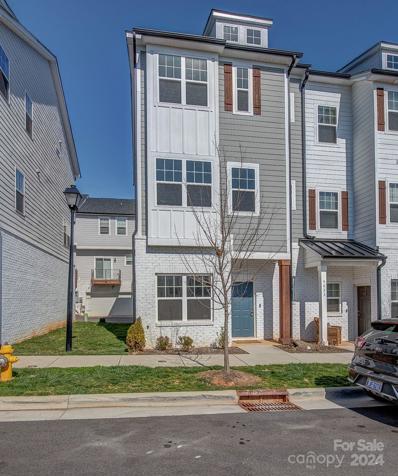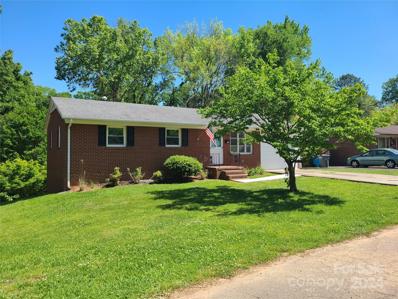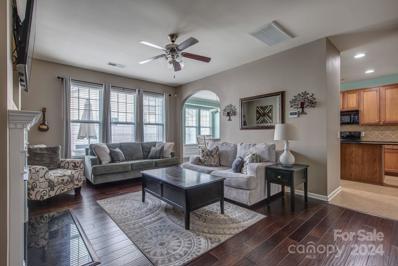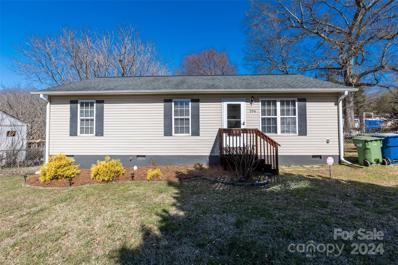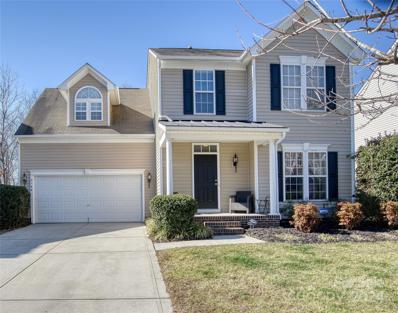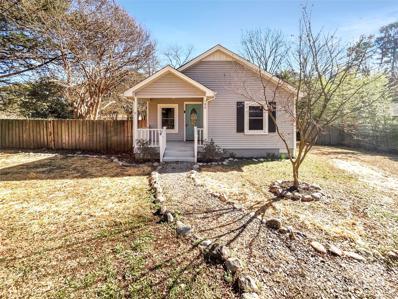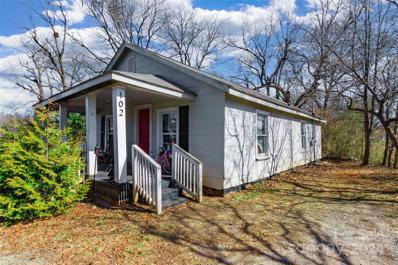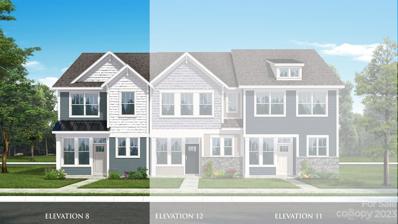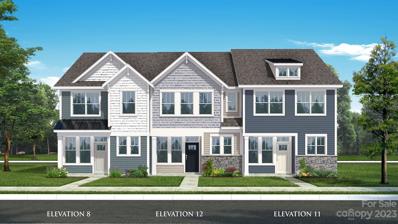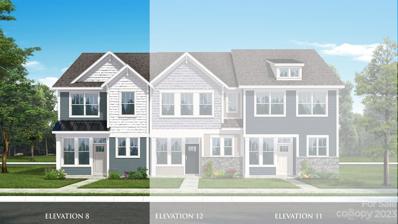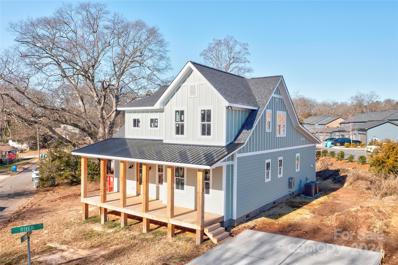Belmont NC Homes for Sale
$999,400
711 Bee Ridge Road Belmont, NC 28012
- Type:
- Single Family
- Sq.Ft.:
- 4,415
- Status:
- Active
- Beds:
- 5
- Lot size:
- 0.36 Acres
- Year built:
- 2023
- Baths:
- 6.00
- MLS#:
- 4114428
- Subdivision:
- Mclean - South Shore
ADDITIONAL INFORMATION
DISCOVER YOUR DREAM HOME! 4400 sq ft features 5 bedrooms and 5.5 baths with 3 car garage and backs to tree preservation area on 1/3 acre. Upgrades blend luxury and comfort! Main level guest room plus home office, drop zone and small secondary study. Four upstairs bedrooms each with ensuite bath plus a bonus room. Custom primary closet and blinds throughout. You will love the 11' kitchen island and 16' sliding door leading to covered rear porch and private yard. Gourmet kitchen layout includes Gas cooktop w/ cabinet hood, Convection wall ovens, butler's pantry and more. Welcome HOME to McLean- South Shore, a Neighborhood that features Clubhouse, Fitness, Pool, Lake access, Walking trails that connect to the Carolina Thread Trail, Morningstar Marina with wet/dry boat storage and ramps. Convenient access to Hwy 49, town of Belmont and CLT airport. Home Construction just Completed in Feb 2024.
$350,000
204 Stowe Road Belmont, NC 28012
- Type:
- Single Family
- Sq.Ft.:
- 1,303
- Status:
- Active
- Beds:
- 3
- Lot size:
- 0.47 Acres
- Year built:
- 1965
- Baths:
- 2.00
- MLS#:
- 4115906
- Subdivision:
- Southpoint
ADDITIONAL INFORMATION
Well-maintained cute brick ranch is ideal for first-time buyers or those seeking single level living. The home boasts 3 bedrooms, plus 1.5 baths that have been updated w/tile and granite. The welcoming family room is perfect space to relax or entertain. The spacious kitchen features ample space, new stainless refrigerator, new dishwasher and programable recessed lighting. Enjoy the convenience of Belmont Town Center and charm of historic Belmont just a stone's throw away. The spacious fenced yard provides privacy and space for outdoor activities. Recent updates, including a new electrical panel, upgraded 200 amp service, and a tankless water heater, ensure modern comfort and efficiency. Additional enhancements such as new smoke detectors, an encapsulated crawlspace warrantied against mold, add peace of mind. Plus, the addition of a large patio and new stairs enhances outdoor living.Fully encapsulated crawl space. Don't miss the chance to make this Belmont gem your own.
$300,000
816 Main Street Belmont, NC 28012
- Type:
- Single Family
- Sq.Ft.:
- 1,007
- Status:
- Active
- Beds:
- 3
- Lot size:
- 0.26 Acres
- Year built:
- 1960
- Baths:
- 2.00
- MLS#:
- 4114890
ADDITIONAL INFORMATION
Step into the recently refreshed charm of this 3-bedroom, 2-bathroom home, boasting a new HVAC system, elegantly renovated bathrooms, and a radiant kitchen with fresh cabinets, an elegant quartz island, and modern stainless steel appliances. The home is adorned with luxurious LVP flooring throughout, elevating its allure. Situated mere minutes from downtown Belmont, it offers easy access to shopping, parks, schools, and more, making it an ideal pick for anyone looking for convenience mixed with style. Don't miss out on this must-see property. Make your move now to claim it as your own!
- Type:
- Townhouse
- Sq.Ft.:
- 1,590
- Status:
- Active
- Beds:
- 3
- Year built:
- 2024
- Baths:
- 3.00
- MLS#:
- 4114616
- Subdivision:
- Smith Farm
ADDITIONAL INFORMATION
END UNIT!! Lots of natural light filters in through the extra windows specific only to an end unit townhome. Our Rochester floorplan has a spacious design with open concept living including a rear entry 1 car garage. The beautiful kitchen with a centered island sits adjacent to the airy family room and breakfast room all with beautiful LVP flooring. The oak tread stairs lead off the garage entry door and half bath, taking you up to the second level with LVP flooring in the hallway, three bedrooms, two full baths, and the laundry area. The roomy owner's suite boasts a generously sized walk-in closet, an owner's bathroom with a dual vanity, and semi frameless tiled shower with a seat. This three bedroom, two and a half bathroom layout is perfect living for all lifestyles! Enjoy being close to Historical Belmont! Directly across the street from Belmont Middle School, Walk to Harris Teeter, close to I-85! All of the conveniences are very close!
- Type:
- Townhouse
- Sq.Ft.:
- 1,613
- Status:
- Active
- Beds:
- 3
- Year built:
- 2024
- Baths:
- 3.00
- MLS#:
- 4114885
- Subdivision:
- Smith Farm
ADDITIONAL INFORMATION
Abundant natural light filters in through the numerous windows! Our Rochester floorplan has a spacious design with open concept living including a rear entry 1-car garage, & 2-car wide driveway. The beautiful kitchen with Quartz countertops & an expansive island for prepping, overlooks the airy family room & dining area, offering an easy flow. You'll find durable LVP flooring on the main level & upstairs hallway. The oak tread stairs lead off the garage entry door & half bath, taking you up to the second level with 3 bedrooms, 2 full baths, laundry area, & linen closet. The roomy owner's suite boasts a generously sized walk-in closet, an owner's bathroom with a dual vanity, semi-frameless tiled shower with seat, & a linen closet. This thoughtfully designed home makes perfect living for all lifestyles! Enjoy being close to Historical Belmont! Directly across the street from Belmont Middle School, Walk to Harris Teeter, close to I-85! Every convenience in close proximity!
- Type:
- Townhouse
- Sq.Ft.:
- 1,617
- Status:
- Active
- Beds:
- 3
- Year built:
- 2024
- Baths:
- 3.00
- MLS#:
- 4114874
- Subdivision:
- Smith Farm
ADDITIONAL INFORMATION
Abundant natural light filters in through the numerous windows! Our Rochester floorplan has a spacious design with open concept living including a rear entry 1-car garage, & 2-car wide driveway. The beautiful kitchen with Quartz countertops & an expansive island for prepping, overlooks the airy family room & dining area, offering an easy flow. You'll find durable LVP flooring on the main level & upstairs hallway. The oak tread stairs lead off the garage entry door & half bath, taking you up to the second level with 3 bedrooms, 2 full baths, laundry area, & linen closet. The roomy owner's suite boasts a generously sized walk-in closet, an owner's bathroom with a dual vanity, semi-frameless tiled shower with seat, & a linen closet. This thoughtfully designed home makes perfect living for all lifestyles! Enjoy being close to Historical Belmont! Directly across the street from Belmont Middle School, Walk to Harris Teeter, close to I-85! Every convenience in close proximity!
- Type:
- Townhouse
- Sq.Ft.:
- 1,617
- Status:
- Active
- Beds:
- 3
- Year built:
- 2024
- Baths:
- 3.00
- MLS#:
- 4114908
- Subdivision:
- Smith Farm
ADDITIONAL INFORMATION
Lots of natural light filters in through the windows! Our Rochester floorplan has a spacious design with open concept living including a rear entry 1 car garage. The beautiful kitchen with a centered island sits adjacent to the airy family room and breakfast room, all with beautiful LVP flooring. The oak tread stairs lead off the garage entry door and half bath, taking you up to the second level with LVP flooring in the hallway, three bedrooms, two full baths and the laundry area. The roomy owner's suite boasts a generously sized walk-in closet and an owner's bathroom with a dual vanity, and semi frameless tiled shower with a seat. This three bedroom, two and a half bathroom layout is perfect living for all lifestyles! Enjoy being close to Historical Belmont! Directly across the street from Belmont Middle School, Walk to Harris Teeter, close to I-85! All of the conveniences are very close!
- Type:
- Townhouse
- Sq.Ft.:
- 1,590
- Status:
- Active
- Beds:
- 3
- Year built:
- 2024
- Baths:
- 3.00
- MLS#:
- 4114906
- Subdivision:
- Smith Farm
ADDITIONAL INFORMATION
Lots of natural light filters in through the windows! Our Rochester floorplan has a spacious design with open concept living including a rear entry 1 car garage. The beautiful kitchen with a centered island sits adjacent to the airy family room and breakfast room, all with beautiful LVP flooring. The oak tread stairs lead off the garage entry door and half bath, taking you up to the second level with LVP flooring in the hallway, three bedrooms, two full baths and the laundry area. The roomy owner's suite boasts a generously sized walk-in closet and an owner's bathroom with a dual vanity, and semi frameless tiled shower with a seat. This three bedroom, two and a half bathroom layout is perfect living for all lifestyles! Enjoy being close to Historical Belmont! Directly across the street from Belmont Middle School, Walk to Harris Teeter, close to I-85! All of the conveniences are very close!
- Type:
- Townhouse
- Sq.Ft.:
- 1,617
- Status:
- Active
- Beds:
- 3
- Year built:
- 2024
- Baths:
- 3.00
- MLS#:
- 4114904
- Subdivision:
- Smith Farm
ADDITIONAL INFORMATION
END UNIT!! Lots of natural light filters in through the extra windows specific only to an end unit townhome. Our Rochester floorplan has a spacious design with open concept living including a rear entry 1 car garage. The beautiful kitchen with a centered island sits adjacent to the airy family room and breakfast room all with beautiful LVP flooring. The oak tread stairs lead off the garage entry door and half bath, taking you up to the second level with LVP flooring in the hallway, three bedrooms, two full baths, and the laundry area. The roomy owner's suite boasts a generously sized walk-in closet, an owner's bathroom with a dual vanity, and semi frameless tiled shower with a seat. This three bedroom, two and a half bathroom layout is perfect living for all lifestyles! Enjoy being close to Historical Belmont! Directly across the street from Belmont Middle School, Walk to Harris Teeter, close to I-85! All of the conveniences are very close!
- Type:
- Single Family
- Sq.Ft.:
- 2,891
- Status:
- Active
- Beds:
- 5
- Lot size:
- 0.24 Acres
- Year built:
- 2013
- Baths:
- 3.00
- MLS#:
- 4109593
- Subdivision:
- South Point Village
ADDITIONAL INFORMATION
Beautiful home perfectly located for enjoying all Belmont has to offer! This desirable five-bedroom floorplan is a rare find. Open and spacious main level living including the primary suite with walk-in closets. There are two additional bedrooms and a second full bath also on main. The kitchen features a large island with bar seating, stainless appliances, gas cooktop, double oven, and a pantry. Vaulted ceilings in the dining and living rooms. Gas fireplace in the living room. The office with French doors is an ideal workspace. Upstairs, find a multi-purpose loft area, the two remaining bedrooms, and the third full bath. Ceiling fans in all bedrooms and living areas. Two car garage plus an additional parking pad. Enjoy the outdoors on the inviting front porch or in the fenced back yard with a large patio and pergola. Community greenspace is just across the street. Very convenient to Belmont Middle, South Point High, and Harris Teeter. Close to downtown Belmont.
- Type:
- Single Family
- Sq.Ft.:
- 1,102
- Status:
- Active
- Beds:
- 3
- Lot size:
- 0.28 Acres
- Year built:
- 1940
- Baths:
- 2.00
- MLS#:
- 4102596
- Subdivision:
- Unknown
ADDITIONAL INFORMATION
Hidden Gem!!! (PLEASE FOLLOW DIRECTIONS LISTED IN MLS AS HOUSE IS DIFFICULT TO LOCATE AND SEE FROM ROAD...GRAY VINYL SIDED HOUSE WITH WOODEN FENCE ALONG ONE SIDE OF PROPERTY THAT IS TUCKED BEHIND GREEN HOUSE. IF YOU PASS THE CLUSTER OF MAILBOXES, YOU HAVE GONE TOO FAR. THERE IS NOT A MAILBOX FOR 664 AND NO SIGNAGE). Solid, completely renovated in 2023/2024 home that will last for years to come. Foundation of the home is original (1940), but pretty much new build from foundation up! Tiled bathrooms with beautiful vanities, huge kitchen with lots of storage, large pantry & large laundry room. Large primary suite & walk in closet. New porch overlooking a wooded, peaceful backyard. Located within a short distance to EBB Gantt Soccer Fields and Catawba River Antique Mall. Venture a little further to the historic downtown Belmont and experience the restaurants, bars and Stowe Park! PLEASE DO NOT BLOCK NEIGHBORS ENTRY - PULL IN BACK OF SUBJECT PROPERTY - PLENTY OF PARKING ON BACK SIDE
- Type:
- Townhouse
- Sq.Ft.:
- 1,634
- Status:
- Active
- Beds:
- 2
- Lot size:
- 0.05 Acres
- Year built:
- 2019
- Baths:
- 3.00
- MLS#:
- 4102581
- Subdivision:
- Laurel Walk
ADDITIONAL INFORMATION
**$5000 in seller paid closing costs with acceptable offer**This former model end-unit Cambridge plan is a true masterpiece, showcasing exquisite features and beautiful upgrades that will leave you in awe. French doors lead to a private office with a faux coffered ceiling, adding a touch of sophistication. The beautiful eat-in kitchen is a chef's dream, boasting white cabinets with crown molding, pendant lighting, and stunning quartz countertops that elevate the space to new heights. Upstairs, dual primary suites provide sanctuaries with features like tray ceiling, closet organizer systems, and spacious tiled walk-in showers with quartz countertops. Additional highlights include upper laundry room cabinets, a built-in pet center, 9-foot ceilings on the main level, and a private fenced backyard – perfect for enjoying the outdoors in style. Conveniently located near a grocery store, restaurants, and local middle & high schools, this home offers both luxury and practicality.
$372,500
106 Horsley Avenue Belmont, NC 28012
- Type:
- Single Family
- Sq.Ft.:
- 1,323
- Status:
- Active
- Beds:
- 3
- Lot size:
- 0.46 Acres
- Year built:
- 1962
- Baths:
- 2.00
- MLS#:
- 4113913
- Subdivision:
- Morningside
ADDITIONAL INFORMATION
Beautifully updated brick ranch in Belmont. All the charm and character of a mid-century home was saved but with modern updates throughout, including kitchen and baths! Great kitchen with granite counters, stainless steel appliances, island and modern range hood. Dining area is connected to kitchen and includes original mid-century brick fireplace wall with built-ins! You will love entertaining friends and family here! The primary suite is amazing with walk-in shower, custom tile surround and floor, vessel sink and quartz vanity. Two bedrooms and updated hall bath. Carport with large, connected storage closet. Almost ½ acre of beautiful yard including raised vegetable beds ready for spring planting! Easy access to shopping, downtown Belmont, airport and I-85.
- Type:
- Single Family
- Sq.Ft.:
- 3,320
- Status:
- Active
- Beds:
- 4
- Lot size:
- 0.68 Acres
- Year built:
- 2017
- Baths:
- 4.00
- MLS#:
- 4113772
- Subdivision:
- Mclean - South Shore
ADDITIONAL INFORMATION
Character, charm and-- delightfully inviting. Ideally, located on one of McLean's best streets. High ceilings throughout, beautiful floors , attractive millwork and recent interior paint. Large island centers the kitchen, spacious breakfast area, and planning center. Great room has coffered ceiling and stacked stone fireplace. Primary bedroom boasts a reading/sitting area and oversized walk in closet. Enjoy multi season use of the screen porch--which overlooks the private rear yard. Easy walk to 2 marinas and neighborhood pool and club house.
- Type:
- Townhouse
- Sq.Ft.:
- 1,738
- Status:
- Active
- Beds:
- 3
- Year built:
- 2021
- Baths:
- 3.00
- MLS#:
- 4113434
- Subdivision:
- Belmont Crossing
ADDITIONAL INFORMATION
Location, location, location...within a short stroll to downtown Belmont is this wonderful townhome ready for its next owner. Built in 2021, this desirable corner unit allows more natural light and is one of the larger units in the subdivision. The open floor plan boasts a large kitchen with white cabinets, granite countertops, stainless appliances, and a ceramic tile backsplash. The ample dining room has a sliding glass door that leads you out to the balcony upon which you can relax in the outdoors. Enter the unit on the lower level with a large multi-purpose room that is excellent for a home office, gym, or recreational area. 3 bedrooms are on the 3rd floor and you will love the simple, but elegantly designed bathrooms. A large 2-car garage with extra storage space completes the package. Just sit back, relax, and enjoy the maintenance-free living that this unit offers!
$410,000
807 Gaston Avenue Belmont, NC 28012
- Type:
- Single Family
- Sq.Ft.:
- 2,240
- Status:
- Active
- Beds:
- 4
- Lot size:
- 0.24 Acres
- Year built:
- 1963
- Baths:
- 2.00
- MLS#:
- 4112029
- Subdivision:
- Belmont
ADDITIONAL INFORMATION
Gorgeous, remodeled, full brick, ranch with a finished basement. The home has been freshly painted throughout. All new windows. Newer appliances throughout. New HVAC system.New water heater. Beautiful granite accents the kitchen with large marble tile flooring. Original hardwoods have been brought back to life with a fresh new finish. The large owner's retreat features a huge walk-in closet and en suite bathroom with dual vanities and a freshly tiled walk-in shower, all secured by its own barn door. Step out onto the large redwood-stained deck and enjoy the privacy of the wooded backyard backing up to a stream.New hardwood stairs lead down to the basement which is an open canvas. It is finished with one closet.Great for a game room, second living quarters, workout room,media room, or just conditioned storage.You can access the outside onto the shaded patio overlooking the backyard. Access has been given to plumbing for a potential bathroom/laundry.Walking distance to downtown Belmont!
- Type:
- Townhouse
- Sq.Ft.:
- 1,998
- Status:
- Active
- Beds:
- 3
- Lot size:
- 0.05 Acres
- Year built:
- 2009
- Baths:
- 3.00
- MLS#:
- 4112216
- Subdivision:
- Waters Edge
ADDITIONAL INFORMATION
LARGE TOWNHOME! DOUBLE GARAGE! IMMACULATE! This very rare large townhome has been exceptionally maintained and offers an open floorplan for entertaining in the main to include 1/2 bath, great room w/ fireplace, dining and eat at bar! The kitchen has lots of cabinets, a pantry and right off the double garage large which is enough for storage. The back yard is fenced and has turf artificial grass installed professionally for ease of maintenance and year round enjoyment! The spacious primary bedroom has walk in closet, soaker tub, stand up shower and water closet! A loft has been converted to an in-home gym and can also be used for an office, media lounge and more! The other bedrooms have plenty of storage and natural light! The HOA for this community INCLUDES WATER - so no water bill! The one you have been waiting for is here!!
$280,000
206 Cherry Street Belmont, NC 28012
- Type:
- Single Family
- Sq.Ft.:
- 1,092
- Status:
- Active
- Beds:
- 3
- Lot size:
- 0.26 Acres
- Year built:
- 2007
- Baths:
- 2.00
- MLS#:
- 4111118
- Subdivision:
- Catawba Heights
ADDITIONAL INFORMATION
Schedule your showing of this adorable home in Belmont! Beautifully maintained with a lovely kitchen, open floorplan and great fenced in backyard. This home is ready for you to move in. Convenient to both Belmont and Mount Holly, as well as I-85, 74, or even 485 to make commuting easy. Sellers have also included a home warranty from America's Home Warranty (brochure in attachments).
- Type:
- Single Family
- Sq.Ft.:
- 2,187
- Status:
- Active
- Beds:
- 3
- Lot size:
- 0.19 Acres
- Year built:
- 2007
- Baths:
- 3.00
- MLS#:
- 4108807
- Subdivision:
- South Point Ridge
ADDITIONAL INFORMATION
South Point Ridge Neighborhood in Belmont, NC- 3 beds plus large bonus room 2.5 baths, Open kitchen to den and breakfast room w/ bay window, formal dining room, large deck overlooks private yard backing to green space with nice hardwood trees. Kitchen has gas cooktop stove, kitchen refrigerator approx. 4 years old stays, Dishwasher Bosch approx. 3 years old very quiet, Primary bedroom has tray ceiling & fan, bath garden tub & separate shower, walk in closet, Two additional bedrooms both have ceiling fans. Laundry conveniently upstairs, Bonus room is large with lots of natural light and ceiling fan perfect for entertaining. 2 car garage and double driveway for extra parking. Community has pool, playground and sidewalks. Easy access to South Point High and Belmont Middle schools. Enjoy all the dining, shops and community events in Belmont, NC.
$271,000
105 Margie Street Belmont, NC 28012
Open House:
Thursday, 4/25 12:00-11:30PM
- Type:
- Single Family
- Sq.Ft.:
- 1,052
- Status:
- Active
- Beds:
- 2
- Lot size:
- 0.29 Acres
- Year built:
- 1940
- Baths:
- 1.00
- MLS#:
- 4110142
- Subdivision:
- Catawba Heights
ADDITIONAL INFORMATION
Welcome to this charming home! As you step inside, you'll be greeted by the warm ambiance of a fireplace, creating the perfect setting for cozy nights. The primary bathroom boasts good under sink storage, ensuring easy organization and accessibility. Outside, a fenced-in backyard offers privacy and a safe haven for a tranquil outdoor oasis. To top it off, the home features new flooring throughout, creating a fresh and modern feel. Don't miss the opportunity to make this wonderful property yours!
$200,000
102 Odaniel Street Belmont, NC 28012
- Type:
- Single Family
- Sq.Ft.:
- 936
- Status:
- Active
- Beds:
- 3
- Lot size:
- 0.49 Acres
- Year built:
- 1939
- Baths:
- 2.00
- MLS#:
- 4107440
- Subdivision:
- Smith Place
ADDITIONAL INFORMATION
Calling all investors! Here's a golden opportunity to capitalize on a promising property. Featuring 3 bedrooms and 1.5 bathrooms, this property is a great candidate to bring in additional income. This home boasts the convenience of close access to I-85, the US National Whitewater Center, and Belmont Abbey College, while still basking in the small-town charm that makes this location truly special. This home offers endless possibilities to expand your investment portfolio. Don't miss out on this opportunity to make it yours! Tenant occupied - please do not disturb the tenant.
- Type:
- Townhouse
- Sq.Ft.:
- 1,590
- Status:
- Active
- Beds:
- 3
- Year built:
- 2024
- Baths:
- 3.00
- MLS#:
- 4106308
- Subdivision:
- Smith Farm
ADDITIONAL INFORMATION
Lots of natural light filters in through the windows! Our Rochester floorplan has a spacious design with open concept living including a rear entry 1 car garage. The beautiful kitchen with a centered island sits adjacent to the airy family room and breakfast room, all with beautiful LVP flooring. The oak tread stairs lead off the garage entry door and half bath, taking you up to the second level with LVP flooring in the hallway, three bedrooms, two full baths and the laundry area. The roomy owner's suite boasts a generously sized walk-in closet and an owner's bathroom with a dual vanity, and semi frameless tiled shower with a seat. This three bedroom, two-and-a-half-bathroom layout is perfect living for all lifestyles! Enjoy being close to Historical Belmont! Directly across the street from Belmont Middle School, Walk to Harris Teeter, close to I-85! All of the conveniences are very close!
- Type:
- Townhouse
- Sq.Ft.:
- 1,613
- Status:
- Active
- Beds:
- 3
- Baths:
- 3.00
- MLS#:
- 4106272
- Subdivision:
- Smith Farm
ADDITIONAL INFORMATION
Abundant natural light filters in through the numerous windows! Our Rochester floorplan has a spacious design with open concept living including a rear entry 1-car garage, & 2-car wide driveway. The beautiful kitchen with Quartz countertops & an expansive island for prepping, overlooks the airy family room & dining area, offering an easy flow. You'll find durable LVP flooring on the main level & upstairs hallway. The oak tread stairs lead off the garage entry door & half bath, taking you up to the second level with 3 bedrooms, 2 full baths, laundry area, & linen closet. The roomy owner's suite boasts a generously sized walk-in closet, an owner's bathroom with a dual vanity, semi-frameless tiled shower with seat, & a linen closet. This thoughtfully designed home makes perfect living for all lifestyles! Enjoy being close to Historical Belmont! Directly across the street from Belmont Middle School, Walk to Harris Teeter, close to I-85! Every convenience in close proximity!
- Type:
- Townhouse
- Sq.Ft.:
- 1,590
- Status:
- Active
- Beds:
- 3
- Year built:
- 2024
- Baths:
- 3.00
- MLS#:
- 4106240
- Subdivision:
- Smith Farm
ADDITIONAL INFORMATION
END UNIT!! Lots of natural light filters in through the extra windows specific only to an end unit townhome. Our Rochester floorplan has a spacious design with open concept living including a rear entry 1 car garage. The beautiful kitchen with a centered island sits adjacent to the airy family room and breakfast room all with beautiful LVP flooring. The oak tread stairs lead off the garage entry door and half bath, taking you up to the second level with LVP flooring in the hallway, three bedrooms, two full baths, and the laundry area. The roomy owner's suite boasts a generously sized walk-in closet, an owner's bathroom with a dual vanity, and semi frameless tiled shower with a seat. This three bedrooms, two-and-a-half-bathroom layout is perfect living for all lifestyles! Enjoy being close to Historical Belmont! Directly across the street from Belmont Middle School, Walk to Harris Teeter, close to I-85! All of the conveniences are very close! End Unit
$699,000
16 Linestowe Drive Belmont, NC 28012
- Type:
- Single Family
- Sq.Ft.:
- 2,483
- Status:
- Active
- Beds:
- 4
- Lot size:
- 0.2 Acres
- Year built:
- 2024
- Baths:
- 3.00
- MLS#:
- 4098672
- Subdivision:
- Aberfoyle
ADDITIONAL INFORMATION
Explore this nearly completed new construction home—yours to claim during the final touches! Nestled beside the serene Catawba River, this residence is part of Belmont's coveted local community (Location, Location, Location) The home features hardwood flooring throughout. The primary suite, conveniently located on the main level, includes a walk-in closet with a pocket door, and an en-suite bathroom equipped with a double vanity and an expansive tiled shower. The kitchen has a gas stove and a spacious layout ideal for entertaining guests. Dual back doors open to a sizable covered porch, perfect for relaxation. Abundant storage options include two closets and a pantry in the kitchen. This home is sure to impress even the most discerning buyer.
Andrea Conner, License #298336, Xome Inc., License #C24582, AndreaD.Conner@Xome.com, 844-400-9663, 750 State Highway 121 Bypass, Suite 100, Lewisville, TX 75067
Data is obtained from various sources, including the Internet Data Exchange program of Canopy MLS, Inc. and the MLS Grid and may not have been verified. Brokers make an effort to deliver accurate information, but buyers should independently verify any information on which they will rely in a transaction. All properties are subject to prior sale, change or withdrawal. The listing broker, Canopy MLS Inc., MLS Grid, and Xome Inc. shall not be responsible for any typographical errors, misinformation, or misprints, and they shall be held totally harmless from any damages arising from reliance upon this data. Data provided is exclusively for consumers’ personal, non-commercial use and may not be used for any purpose other than to identify prospective properties they may be interested in purchasing. Supplied Open House Information is subject to change without notice. All information should be independently reviewed and verified for accuracy. Properties may or may not be listed by the office/agent presenting the information and may be listed or sold by various participants in the MLS. Copyright 2024 Canopy MLS, Inc. All rights reserved. The Digital Millennium Copyright Act of 1998, 17 U.S.C. § 512 (the “DMCA”) provides recourse for copyright owners who believe that material appearing on the Internet infringes their rights under U.S. copyright law. If you believe in good faith that any content or material made available in connection with this website or services infringes your copyright, you (or your agent) may send a notice requesting that the content or material be removed, or access to it blocked. Notices must be sent in writing by email to DMCAnotice@MLSGrid.com.
Belmont Real Estate
The median home value in Belmont, NC is $434,500. This is higher than the county median home value of $150,400. The national median home value is $219,700. The average price of homes sold in Belmont, NC is $434,500. Approximately 58.15% of Belmont homes are owned, compared to 32.65% rented, while 9.2% are vacant. Belmont real estate listings include condos, townhomes, and single family homes for sale. Commercial properties are also available. If you see a property you’re interested in, contact a Belmont real estate agent to arrange a tour today!
Belmont, North Carolina has a population of 11,373. Belmont is more family-centric than the surrounding county with 31.45% of the households containing married families with children. The county average for households married with children is 27.55%.
The median household income in Belmont, North Carolina is $62,201. The median household income for the surrounding county is $46,626 compared to the national median of $57,652. The median age of people living in Belmont is 38.4 years.
Belmont Weather
The average high temperature in July is 89 degrees, with an average low temperature in January of 29.6 degrees. The average rainfall is approximately 44 inches per year, with 4.3 inches of snow per year.
