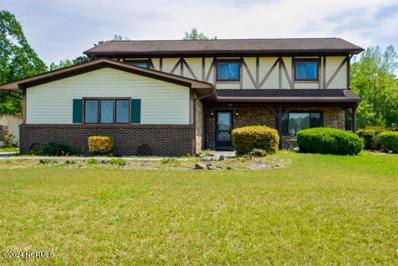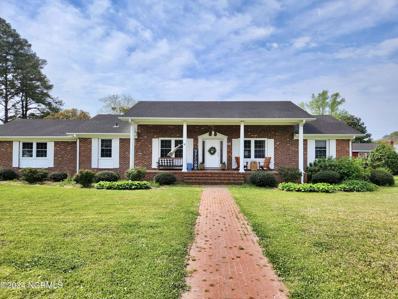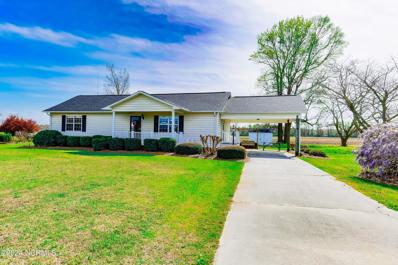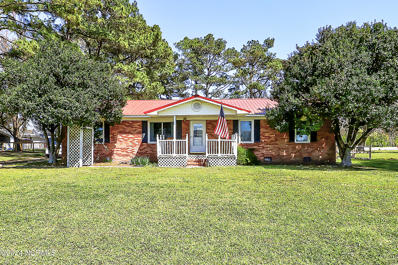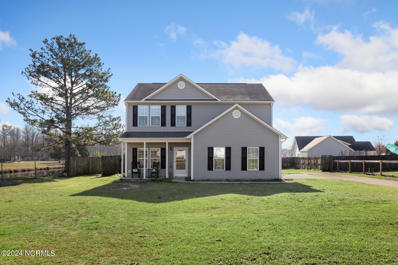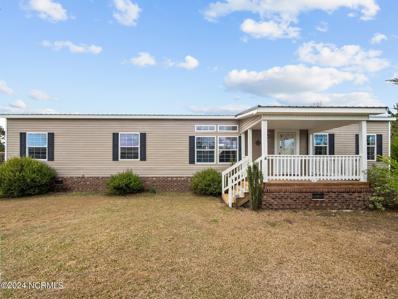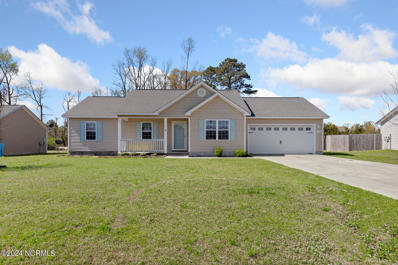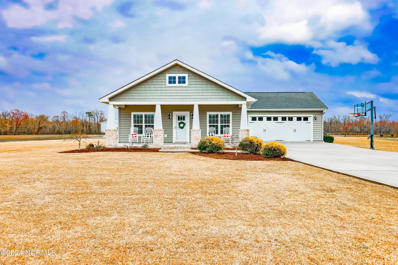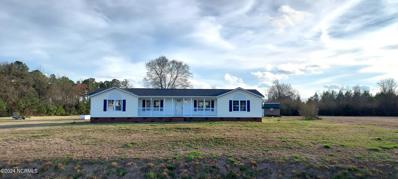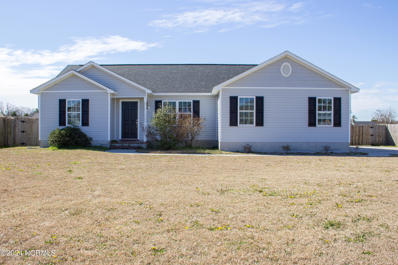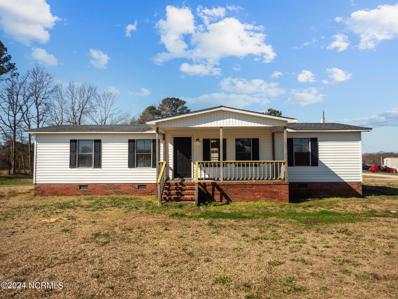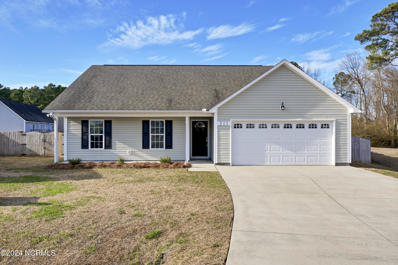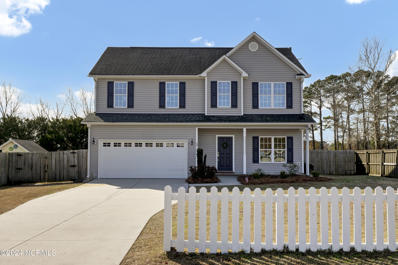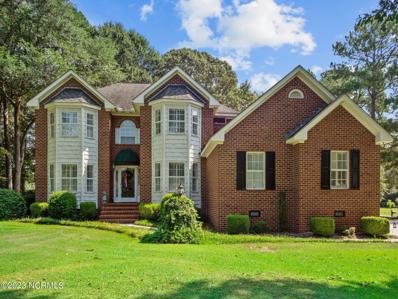Beulaville NC Homes for Sale
- Type:
- Single Family
- Sq.Ft.:
- 2,700
- Status:
- NEW LISTING
- Beds:
- 4
- Lot size:
- 2.03 Acres
- Year built:
- 1978
- Baths:
- 3.00
- MLS#:
- 100439668
- Subdivision:
- Not In Subdivision
ADDITIONAL INFORMATION
This is a beautiful custom built older home secluded and nestled off the road for extra privacy. On the primary floor there are two rooms that can be used for so many things... On the next level, there is a loft style living room overlooking a stone fireplace. The upper floor has 4 bedrooms and 2 bathrooms. If you need space and privacy, this property is a must see.This home is unique and has lots of room.
- Type:
- Single Family
- Sq.Ft.:
- 1,770
- Status:
- Active
- Beds:
- 3
- Lot size:
- 0.6 Acres
- Year built:
- 1972
- Baths:
- 2.00
- MLS#:
- 100436349
- Subdivision:
- Not In Subdivision
ADDITIONAL INFORMATION
$5000 use as you choose closing credit w/ acceptable offer terms This meticulously updated, move-in ready home nestled in the heart of Beulaville offers the quintessential small-town living experience, inviting you to unpack, unwind, and embrace the comforts of home. Right away you will notice the mature landscaping adorned with azaleas, roses, hydrangeas, lilies, crepe myrtles, and more. The rocking chair-worthy front porch leads you to the welcoming entryway, with a versatile space ideal for a formal dining area or cozy family room to the right. The split floor plan ensures privacy for all, with two bedrooms and a full bathroom conveniently located away from the primary suite. The heart of the home, the modern kitchen, boasts quartz countertops, a stylish tile backsplash, a custom island, ample cabinet space, and a coffee credenza. Used to cramped spaces during holiday get-togethers? Adjacent to the kitchen, the spacious dining room offers plenty of room for a large dining table plus a sitting area, making it ideal for hosting gatherings with family and friends. Retreat to the tranquil primary suite featuring generous space for a king-size bed and furniture, and a private en suite complete with a tile walk-in shower and dual sink vanity. The attached garage has been thoughtfully transformed into a versatile bonus room, boasting immaculate floors, built-in storage cabinets, and a window A/C unit for year-round comfort. Ideal for use as a large living room, or flex space, this could also be used as intended...an attached garage! The amenities continue outside with a large covered carport, extended concrete pad for extra parking, and a fully wired storage shed large enough for all the lawn and garden tools.Conveniently located within 15 minutes to Richlands Walmart Supercenter, 30 minutes to Jacksonville or Kinston, and one hour to Wilmington, this home is an easy commute for those wanting small-town living with the comfort of amenities nearby.
- Type:
- Single Family
- Sq.Ft.:
- 1,512
- Status:
- Active
- Beds:
- 3
- Lot size:
- 0.58 Acres
- Year built:
- 1995
- Baths:
- 2.00
- MLS#:
- 100435876
- Subdivision:
- Not In Subdivision
ADDITIONAL INFORMATION
Immaculate, low maintenance 3-bed, 2-bath ranch home with attached carport in a great neighborhood in growing Beulaville! Just outside of the entrance of Carriage Crossing, this home has no POA and no town taxes, yet it's close to everything in Beulaville. Only 15 minutes from Richlands, and less than 30 minutes to Jacksonville. Architectural shingle roof is only seven years old, and the HVAC is only five. A 9x9 screened back porch allows you to enjoy sitting outdoors without the buzz of mosquitoes, and the 10x9 deck is perfect for grilling. Great neighbors, too! Showing is easy, so book your appointment and see if this might be your new home!
$230,000
333 Lyman Road Beulaville, NC 28518
- Type:
- Single Family
- Sq.Ft.:
- 1,110
- Status:
- Active
- Beds:
- 3
- Lot size:
- 0.46 Acres
- Year built:
- 1971
- Baths:
- 2.00
- MLS#:
- 100434124
- Subdivision:
- Not In Subdivision
ADDITIONAL INFORMATION
Welcome HOME! This home is nestled on a generous .46 acre lot just outside of Beulaville city limits. Its single-level layout provides ease of access and a seamless flow throughout the living spaces. The principle bathroom has been tastefully updated. Home also features a metal roof and replacement windows. Enjoy cooking your favorite meals in the spacious kitchen, featuring lots of cabinets and plenty of counter space. The former attached garage has been partially finished, includes a spacious laundry area and offers a tremendous opportunity to fully finish and create what you want with the space. The two car detached garage is an added bonus to this property and allows lots of storage or workspace. Hurry and make your appointment to see what clean country living is all about!
- Type:
- Single Family
- Sq.Ft.:
- 2,060
- Status:
- Active
- Beds:
- 3
- Lot size:
- 0.36 Acres
- Year built:
- 2007
- Baths:
- 3.00
- MLS#:
- 100433027
- Subdivision:
- The Bryant Place
ADDITIONAL INFORMATION
Don't let the address fool you, just outside of Richlands in onslow school district! 3-Bedroom, 2.5 Bathroom, with a side loading 2-Car Garage and it is fully fenced in with a gate! Open floor plan and a beautiful kitchen! The Kitchen has all stainless steel appliances and granite countertops! The Master Bedroom has a vaulted ceiling, a massive walk-in closet, and the master en-suite offers a large soaking tub, walk-in shower and dual vanity sinks. Upstairs you will also find 2 additional bedrooms and a loft! The backyard has a large open patio, and a firepit. Perfect time to scoop this one up and make memories! Also drumroll... NO HOA's or CITY TAXES!!! $1500 Use as you choose for closing cost or however you wish!
- Type:
- Manufactured Home
- Sq.Ft.:
- 1,929
- Status:
- Active
- Beds:
- 3
- Lot size:
- 0.66 Acres
- Year built:
- 2011
- Baths:
- 2.00
- MLS#:
- 100431983
- Subdivision:
- Bradham Place
ADDITIONAL INFORMATION
This is the quiet country oasis you have been searching for! No CITY TAXES, NO HOA, and plenty of space and privacy. This home features an open-concept kitchen, living, and dining area- while the Master Suite and two secondary bedrooms are a split-floor plan layout. The kitchen has a large island and a ton of countertop space. You will not run out of storage. The Mud Room / Laundry Room is conveniently located at the side entrance of the home and creates the perfect drop zone for all the things. The Master Bedroom has a large en-suite bathroom, featuring his and her sinks, a separate soaking tub, stand-up shower, and walk-in closet with custom wood shelving. Outside there is a large porch that wraps around the home, and overlooks the 0.66 acre lot. There is a storage shed and 12x16 wired workshop that even has its own AC units. There is a large carport that covers an RV, and two vehicles on each side. The Metal Roof was installed in 2019, and the HVAC was updated in 2018. The sellers are offering a $2,000 Flooring Allowance at Closing. Don't miss out on calling this beautiful house your home. Call and schedule your personal showing today!
- Type:
- Single Family
- Sq.Ft.:
- 1,268
- Status:
- Active
- Beds:
- 3
- Lot size:
- 0.37 Acres
- Year built:
- 2011
- Baths:
- 2.00
- MLS#:
- 100433577
- Subdivision:
- Eagle Chase
ADDITIONAL INFORMATION
***MOVE IN READY- $3000 CARPET ALLOWANCE/ USE AS YOU CHOOSE & A 1 YEAR HOME WARRANTY*** Welcome to your move-in ready charming ranch-style retreat! Just 10 minutes from Richlands and only 30 minutes from Camp Lejeune, this delightful 3 bed, 2 bath home offers an inviting living room with vaulted ceilings and a cozy slate gas log fireplace. The spacious dining room and kitchen feature vinyl flooring, a French door refrigerator, and a pantry for added convenience. Two freshly painted, spacious guest rooms await before the beautiful primary suite, featuring vaulted ceilings, a walk-in closet, and a luxurious attached bath with a dual vanity and soaker tub. Safety is assured with the included alarm system, providing peace of mind for you and your loved ones. Step outside to the expansive backyard oasis, complete with a patio, fire pit, and privacy fence, perfect for entertaining. Fresh mulch and a recent pressure wash enhance the home's curb appeal. Don't miss the opportunity to make it yours!
- Type:
- Single Family
- Sq.Ft.:
- 1,410
- Status:
- Active
- Beds:
- 3
- Lot size:
- 1 Acres
- Year built:
- 2013
- Baths:
- 2.00
- MLS#:
- 100430051
- Subdivision:
- Not In Subdivision
ADDITIONAL INFORMATION
Country living, close to town! Come home to wide open spaces in this beautiful 3-bed, 2-bath home in the desirable Chinquapin/East Duplin Schools District. Less than 10 minutes from Beulaville, this custom-built home features an open floor plan with granite countertops and stainless kitchen appliances. A two-car attached garage means that you can get in a dry, comfortable vehicle every time you leave home. The propane-fueled whole-house generator will keep you comfortable even after a storm; and a 24' x 24' detached garage is the perfect workshop or storage space. The small family cemetery in the fenced portion of the back yard means that your back door neighbors will never complain! ;)Grab your favorite real estate agent, and make your appointment to see this beautiful home today!
$200,000
2430 Nc 24 Beulaville, NC 28518
- Type:
- Manufactured Home
- Sq.Ft.:
- 1,708
- Status:
- Active
- Beds:
- 3
- Lot size:
- 0.53 Acres
- Year built:
- 1999
- Baths:
- 2.00
- MLS#:
- 100429016
- Subdivision:
- Not In Subdivision
ADDITIONAL INFORMATION
1700 square feet with no city taxes and over a half an acre conveniently located between Beulaville and Kenansville. The home is newly renovated with vinyl plank flooring, carpet, cabinetry, plumbing fixtures, electrical fixtures, and more. Stainless steel kitchen appliances include the refrigerator with the roof having been replaced in 2018. Enjoy the morning on the covered front porch and grilling on the large back deck. The HVAC compressor was replaced in 2017 with the air handler coils and refrigerant having been just replaced in October 2023.
- Type:
- Single Family
- Sq.Ft.:
- 1,268
- Status:
- Active
- Beds:
- 3
- Lot size:
- 0.37 Acres
- Year built:
- 2010
- Baths:
- 4.00
- MLS#:
- 100428929
- Subdivision:
- Eagle Chase
ADDITIONAL INFORMATION
Nestled in the heart of a tranquil neighborhood, this beautifully remodeled home offers the perfect blend of modern comfort and classic charm. Situated on an expansive .37-acre lot, the residence enjoys the privacy of a fully fenced backyard, creating a peaceful retreat for both relaxation and outdoor activities.Boasting three bedrooms and two full bathrooms, this 1268-square-foot gem has been meticulously renovated to showcase contemporary elegance. As you step through the front door, you're greeted by the seamless flow of luxury vinyl plank (LVP) flooring that graces the entire living space, providing a sleek and cohesive backdrop.The heart of the home is the open-concept living area, featuring a gas logs fireplace that serves as a focal point, creating a warm and inviting atmosphere. The kitchen has been completely remLarge windows bathe the space in natural light, accentuating the tasteful color palette and modern finishes throughout. The efficient layout seamlessly connects the living room to the dining area, offering an ideal space for family meals or entertaining guests.The three bedrooms are thoughtfully designed, each offering ample space and closet storage. The master suite, complete with its private full bathroom, provides a serene haven for relaxation. The additional full bathroom serves the remaining bedrooms, ensuring convenience and comfort for all residents.Step outside onto the spacious, fully fenced backyard, where lush greenery and mature trees provide a picturesque backdrop. The outdoor area offers endless possibilities for recreation and gatherings, whether it's enjoying a morning coffee on the patio or hosting barbecues with friends and family.
- Type:
- Manufactured Home
- Sq.Ft.:
- 1,401
- Status:
- Active
- Beds:
- 3
- Lot size:
- 1 Acres
- Year built:
- 1987
- Baths:
- 2.00
- MLS#:
- 100428545
- Subdivision:
- Not In Subdivision
ADDITIONAL INFORMATION
Escape to your own piece of paradise! Tucked away on 2 acres of tranquil countryside in the rural expanse of Duplin Counties, this delightful 3 bedroom, 2 bath doublewide mobile home has been tastefully remodeled, offering the perfect blend of rural charm and modern comfort. Step inside the inviting 1400 square feet of living space, where rustic charm meets contemporary living. The heart of this home lies in its recently updated kitchen and bathrooms, featuring durable LVP flooring, sleek countertops, and stylish cabinetry, creating a warm and welcoming atmosphere for everyday living. Outside, you'll find a powered workshop, ideal for your hobbies, projects, or extra storage needs. Set against the backdrop of rolling hills and open skies, this property offers the freedom to explore your passions without the constraints of city living. Best of all, enjoy the benefits of rural living with no city taxes or HOA fees, allowing you to embrace a simpler way of life while still enjoying modern conveniences. Experience the serenity and charm of rural living combined with the comfort of modern updates. Schedule your tour today and discover the endless possibilities awaiting you in this idyllic countryside retreat!
$269,900
311 Caleb Court Beulaville, NC 28518
- Type:
- Single Family
- Sq.Ft.:
- 1,388
- Status:
- Active
- Beds:
- 3
- Lot size:
- 0.41 Acres
- Year built:
- 2010
- Baths:
- 2.00
- MLS#:
- 100425162
- Subdivision:
- Simpsons Crossing
ADDITIONAL INFORMATION
Welcome to this charming 3-bed, 2-bath single-story haven nestled on a quiet cul-de-sac in Simpsons Crossing. Step inside to discover a seamlessly flowing open-concept layout adorned with brand-new LVP flooring, complemented by freshly painted walls throughout. The living room invites you to unwind by the warm corner fireplace, while the kitchen boasts refinished cabinets, new plumbing fixtures, and gleaming appliances.The bedrooms are adorned with plush, new carpeting and fresh paint, providing a serene retreat. The primary bedroom stands out with a generous walk-in closet and a luxurious ensuite featuring a separate shower and a relaxing soaker tub. Adding to the allure, a new HVAC system installed in 2023 promises year-round comfort. Outside, the spacious yard offers endless possibilities for homeowners' creativity. This meticulously updated home is not just a residence; it's an invitation to embrace comfort and style in the heart of Simpsons Crossing.
$325,000
100 Loyd Lane Beulaville, NC 28518
- Type:
- Single Family
- Sq.Ft.:
- 2,205
- Status:
- Active
- Beds:
- 3
- Lot size:
- 0.35 Acres
- Year built:
- 2007
- Baths:
- 3.00
- MLS#:
- 100420809
- Subdivision:
- The Bryant Place
ADDITIONAL INFORMATION
Welcome to your dream home! This charming 3-bedroom, 2 1/2-bathroom residence is the epitome of comfort and style. Nestled behind a classic picket fence, this property exudes warmth and curb appeal. Step inside to discover the delightful interiors adorned with brand new Luxury Vinyl Plank (LVP) flooring and plush carpeting on the 2nd story, providing a luxurious and cozy atmosphere. Centered in the hub of the home, the kitchen, has been tastefully upgraded with new countertops and refinished cabinets. Stay comfortable year-round with the newer HVAC unit, ensuring a pleasant living environment in every season. The house is equipped with all the latest conveniences, including new appliances and updated electrical illuminating your living spaces with the ambiance of new LED light fixtures and ceiling fans for a welcoming and energy-efficient environment. The plumbing fixtures have been replaced for added peace of mind, ensuring a seamless and worry-free homeownership experience.The expansive and private fenced-in yard are perfect for entertaining, gardening, or simply enjoying the outdoors in peace and tranquility. This property is a haven for those seeking a balance of modern amenities and classic charm. Don't miss the opportunity to make this house your home.
$513,000
106 Quinn Drive Beulaville, NC 28349
- Type:
- Single Family
- Sq.Ft.:
- 3,052
- Status:
- Active
- Beds:
- 4
- Lot size:
- 1.01 Acres
- Year built:
- 1996
- Baths:
- 4.00
- MLS#:
- 100401457
- Subdivision:
- Country Club Estates
ADDITIONAL INFORMATION
Welcome home! This house sits on a one-acre corner lot and is ready for YOU to call it home! With a two-car attached garage and a two-car detached garage you won't be missing any space for your everyday vehicles or your project car or even a golf cart to enjoy the Duplin Country Club! Enjoy the golf course, tennis courts, pools, and clubhouse here at Country Club Estates in the Duplin Country Club! There is NO HOA and NO CITY TAXES! Enjoy the luxuries without the price! This home comes equipped with landscape lighting and an irrigation system to keep your one-acre corner lot looking prestigious as ever! Walking through the front door you will find the foyer, the den to the left with a gas fireplace which also services the living room, and to the right the formal dining room which has a view of the #12 green and pond. You'll notice the hard wood flooring that has been meticulously cared for, for the past 20 years! Walking into the living room you will fall in love with the vaulted ceiling, the gorgeous fireplace and the door that leads you to the screened in back porch. Off the living room is the kitchen with a gorgeous brick laid floor and a dinette area and a built-in desk area. You will find one of the primary bedrooms downstairs as well as the separate laundry room. The primary bedroom downstairs offers a gorgeous ensuite and a large walk-in closet! Upstairs you will find three other bedrooms, one of them being the second primary bedroom! Going back outside in the backyard you will love the mature trees offering shade for those summer days and providing shelter from the winter winds!

Beulaville Real Estate
The median home value in Beulaville, NC is $252,500. This is higher than the county median home value of $81,700. The national median home value is $219,700. The average price of homes sold in Beulaville, NC is $252,500. Approximately 32.88% of Beulaville homes are owned, compared to 51.68% rented, while 15.44% are vacant. Beulaville real estate listings include condos, townhomes, and single family homes for sale. Commercial properties are also available. If you see a property you’re interested in, contact a Beulaville real estate agent to arrange a tour today!
Beulaville, North Carolina has a population of 1,516. Beulaville is less family-centric than the surrounding county with 23.34% of the households containing married families with children. The county average for households married with children is 26.78%.
The median household income in Beulaville, North Carolina is $28,009. The median household income for the surrounding county is $36,679 compared to the national median of $57,652. The median age of people living in Beulaville is 40.1 years.
Beulaville Weather
The average high temperature in July is 89.9 degrees, with an average low temperature in January of 29.4 degrees. The average rainfall is approximately 52.5 inches per year, with 1.2 inches of snow per year.
