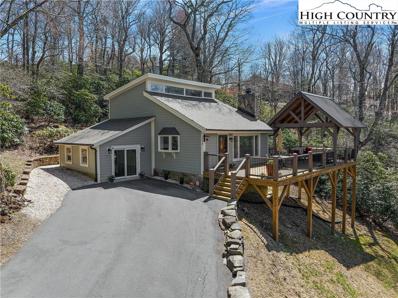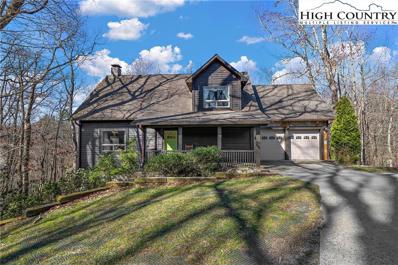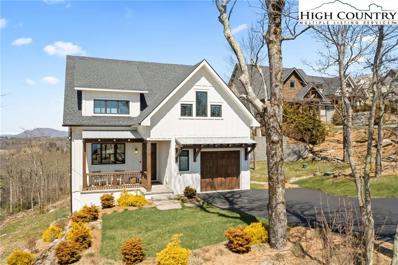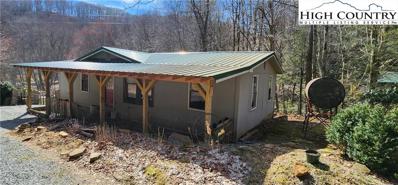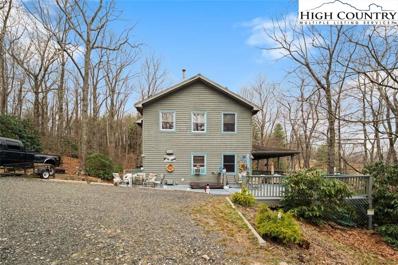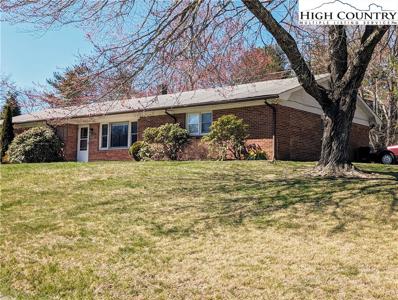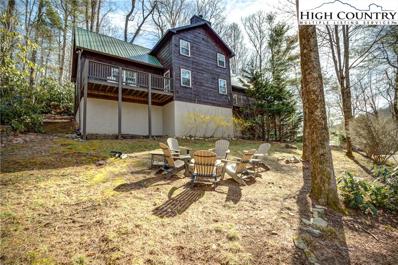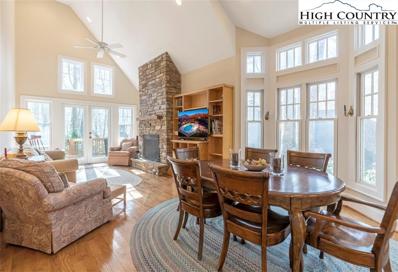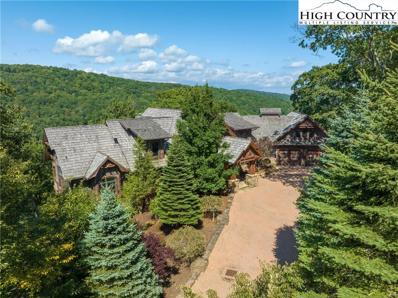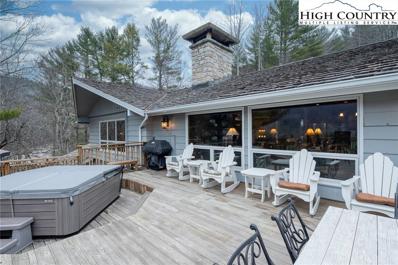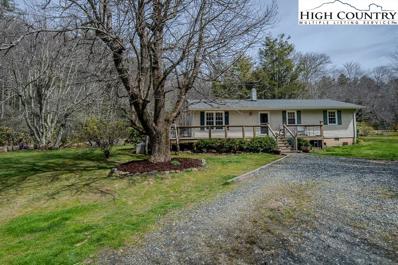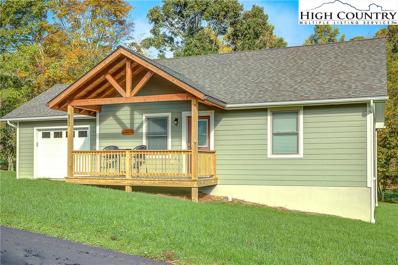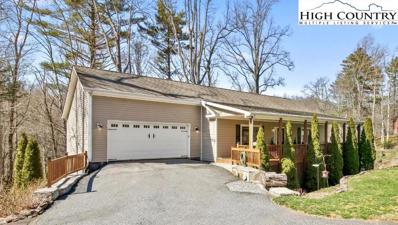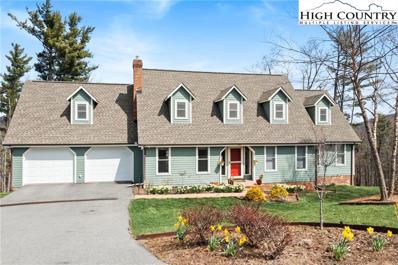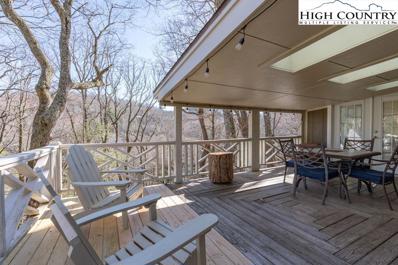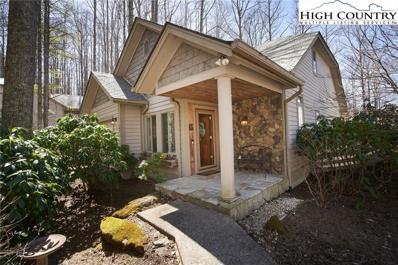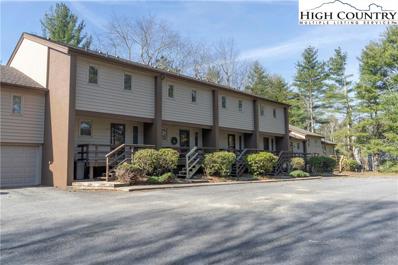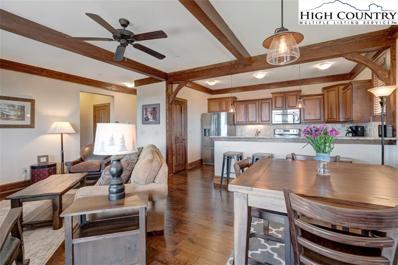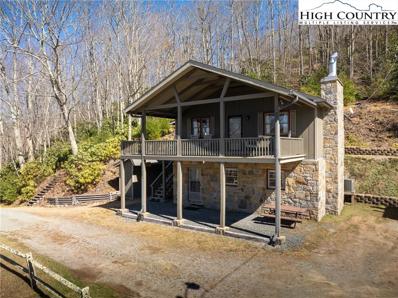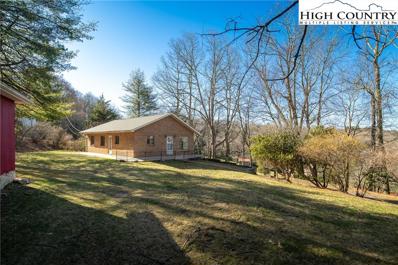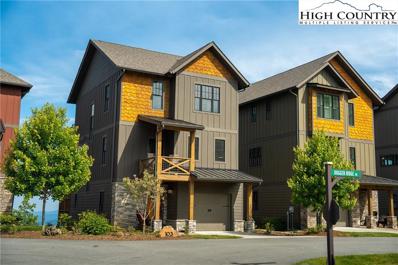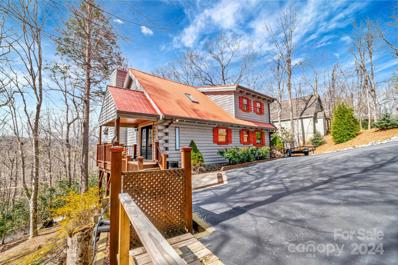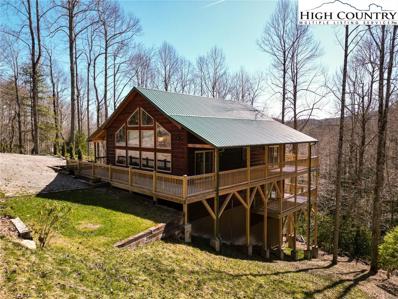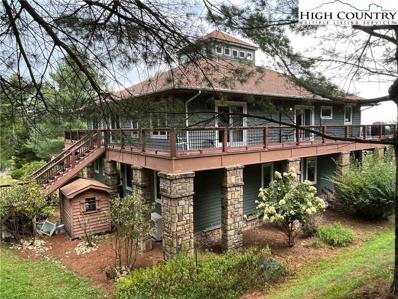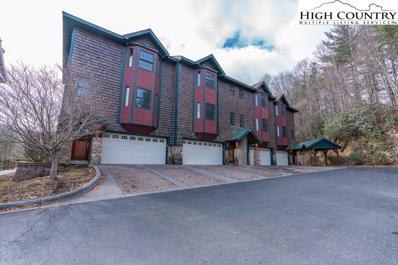Boone NC Homes for Sale
$699,000
298 Tree Top Ridge Boone, NC 28607
- Type:
- Single Family
- Sq.Ft.:
- 1,923
- Status:
- Active
- Beds:
- 2
- Lot size:
- 0.56 Acres
- Year built:
- 1982
- Baths:
- 2.00
- MLS#:
- 248302
- Subdivision:
- Crestview Estates
ADDITIONAL INFORMATION
A move-in ready, fully rejuvenated, and furnished home is now offered at 298 Tree Top Ridge. These long-term owners have been remarkable in making many aesthetic improvements that include a remodeled kitchen with custom cabinetry, solid surface counters, a stainless steel appliance suite, updated baths, and refinished hardwood floors. Additionally, an expansive timber frame outdoor space has been added, and it's a beauty. Further, the sellers have demonstrated great care in home maintenance and management in replacing the roof, repaving the driveway, and purchasing a new HVAC system in 2023. This end-of-street home is situated in Crestview Estates near the Blue Ridge Parkway and the Blowing Rock School District. The main floor hosts the living, dining, kitchen, primary ensuite, laundry room, and den. The upper floor has a bedroom, a bonus room sellers use as a sleeping area, and a full bath. Please review the multiple updates the sellers have done. An excellent primary residential prospect, this well-cared-for property is also an ideal second home and could succeed as a real estate investment. There’s so much to appreciate about this well-loved home, and it is certain not to disappoint any buyer.
$733,000
151 Eastbrook Drive Boone, NC 28607
- Type:
- Single Family
- Sq.Ft.:
- 3,278
- Status:
- Active
- Beds:
- 5
- Lot size:
- 0.5 Acres
- Year built:
- 2005
- Baths:
- 3.00
- MLS#:
- 248467
ADDITIONAL INFORMATION
Located in Boone proper, this expansive five-bedroom, three-bath home is within walking distance of Earthfare, Junaluska Park,the campus of Appalachian State University, and all the shopping, eating, and entertainment that King Street offers. The level entry main floor enjoys an open living room, kitchen, and dining space anchored by a floor-to-ceiling stone fireplace, abundant large windows that introduce natural light, and a soaring vaulted wood ceiling. This floor has one of the bedrooms, a full bath and grants access to the spacious two-car garage. The primary suite is located on the upper floor and even has additional space set aside for use as a nursery or office. How awesome is that? The lowest level is home to the den, a full bath, and three additional bedrooms. A workshop/storage area is accessed from this floor, and it's certain to become a seriously appreciated part of the home. From the covered front porch to the expansive rear deck and all the in-between, this offering welcomes life, memory-making, refuge, and a place to call home.
$1,100,000
515 State View Road Boone, NC 28607
- Type:
- Single Family
- Sq.Ft.:
- 2,089
- Status:
- Active
- Beds:
- 3
- Lot size:
- 0.64 Acres
- Year built:
- 2020
- Baths:
- 4.00
- MLS#:
- 248692
- Subdivision:
- Maple View
ADDITIONAL INFORMATION
Luxury mountain living. A modern retreat with unrivaled views! 3 bedroom 3.5 bath with an open concept layout. Enjoy long-range views from every room! Walk into the main level featuring living, dining, kitchen, primary ensuite, laundry, and powder room. Continue upstairs to 2 more bedrooms, 2 full baths, and a spacious loft. The beautiful gourmet kitchen is equipped with high-end Bosch appliances, sleek cabinetry, and ample counter space. Entertain in style on the outdoor deck complete with a fireplace, perfect for al fresco dining. This home comes fully furnished, allowing you to enjoy all the comforts of home from day one. (excluding artwork, 2 chairs, and personal items) One car attached garage with electric car charger. It is conveniently located just off the Blue Ridge Parkway between Blowing Rock & Boone. Short-term rentals are permitted. Don't miss your chance to own this unparalleled mountain retreat.
- Type:
- Single Family
- Sq.Ft.:
- 845
- Status:
- Active
- Beds:
- 3
- Lot size:
- 0.47 Acres
- Year built:
- 1978
- Baths:
- 1.00
- MLS#:
- 248719
ADDITIONAL INFORMATION
Come check out this little gem- located within minutes to Boone- this home offers a quaint and cozy feel nestled in the edge of the woods on the banks of Howards Creek. The home has 3 bedrooms, 1 bathroom, comfy living room, a snug kitchen, with a spacious sunroom with laundry area. The recently added covered deck with porch swing invites you to grab your favorite drink, take a seat and enjoy listening to the rushing creek below. The property offers a storage shed for all your recreational gear as well as an attached "efficiency studio" with additional restroom facilities. If you're looking for a place to get away, an investment opportunity or permanent home-all you need is some TLC and you can turn this property into whatever will suit your needs.
- Type:
- Single Family
- Sq.Ft.:
- 4,776
- Status:
- Active
- Beds:
- 8
- Lot size:
- 1.01 Acres
- Year built:
- 1996
- Baths:
- 5.00
- MLS#:
- 248710
- Subdivision:
- Heavenly Mountain
ADDITIONAL INFORMATION
Introducing the Historic Heavenly Mountain Lodge, a successful retreat in the Appalachian Mountains for 5 years. With 6 suites, 4.5 baths, a deck, and a hot tub on a 1-acre lot, this property has the potential to generate annual income of $125,000+. Recently updated with new kitchen countertops and flooring, it's offered with $25,000 worth of furniture. While some updates may be needed, this property is an excellent investment opportunity for a family vacation home or income generation. Please note that a 24-hour notice is required before scheduling a showing. Title and Escrow is already opened with the Law Office of Frank Thompson, Closeline Settlement NC.
- Type:
- Single Family
- Sq.Ft.:
- 1,924
- Status:
- Active
- Beds:
- 4
- Lot size:
- 0.3 Acres
- Year built:
- 1970
- Baths:
- 2.00
- MLS#:
- 248405
ADDITIONAL INFORMATION
Outstanding access to Boone area amenities from this well-maintained brick home... 4 bedrooms, two baths, giant laundry with two dryers, capacious kitchen. Fully leased through July. Not in the town, so no rental restrictions on the number of related people. Grab it quick while it's available... housing for your student is hard to come by!
- Type:
- Single Family
- Sq.Ft.:
- 2,014
- Status:
- Active
- Beds:
- 3
- Lot size:
- 0.54 Acres
- Year built:
- 2008
- Baths:
- 3.00
- MLS#:
- 248458
- Subdivision:
- Holiday Hills
ADDITIONAL INFORMATION
Fantastic location and Move-In Ready! This would make a great full-time residence, vacation home or investment property. Holiday Hills is a quiet neighborhood close to everything the area has to offer! Relax on the various decks or by the fire pit where fun mountain memories are waiting to be made. When you walk through the front door, there's a feeling of openness with the vaulted ceiling. A nice kitchen and an eating area with a built-in banquette are great gathering spots at meal time. There are two primary suites on the main floor with nicely updated bathrooms. The loft is kids zone central with a foosball table, air hockey table and shelves for books, toys and games. There's also a pull out sofa bed for extra sleeping. The third bedroom and full bath are located off the loft area. The owners have made lots of improvements and upgrades (see lists in documents). The unfinished basement is a great storage area plus an oversized one-car garage comes in handy for parking. This is a must see. Welcome Home!
- Type:
- Townhouse
- Sq.Ft.:
- 1,671
- Status:
- Active
- Beds:
- 3
- Lot size:
- 0.04 Acres
- Year built:
- 2002
- Baths:
- 3.00
- MLS#:
- 248658
- Subdivision:
- Echota
ADDITIONAL INFORMATION
Charming 3BR/2.5BA townhome in Echota filled with natural light, offering a warm and inviting atmosphere. Being offered furnished, this easily accessible townhome features hardwood floors in the main area, fresh paint throughout and is ready for new owners to make it their own. The main level features a galley style kitchen with ample cabinetry, laundry area with storage closet and a convenient half bath. The open living and dining area boasts vaulted ceilings, stacked stone wood burning fireplace (can be converted back to gas) and glass doors that lead to the open back deck to take in the solitude of the mountains. The back deck has a gas line running to a grill on the deck and plenty of room to spread out. The spacious primary bedroom is conveniently located on the main level and has access to the deck along with a full bath with double vanity, shower, separate toilet area and 3 closets. Upstairs are two guest bedrooms, easily set up to accommodate family and friends along with a full bathroom. Enjoy mountain life in this maintenance free community with access to 3 clubhouses, indoor & outdoor pools and hot tubs, 3 fitness facilities, 25-acre riverpark and fishing ponds. Owners have access to the new amenity center at The Summit at Echota which includes a spectacular outdoor pool and deck area, fitness facility and skybridge.
$2,950,000
159 Adirondack Drive Boone, NC 28607
- Type:
- Single Family
- Sq.Ft.:
- 6,756
- Status:
- Active
- Beds:
- 4
- Lot size:
- 30.72 Acres
- Year built:
- 2007
- Baths:
- 5.00
- MLS#:
- 248209
- Subdivision:
- Timber Ridge At The Coves
ADDITIONAL INFORMATION
Introducing The Adirondack at Timber Ridge. This awe-inspiring mountain estate offers two luxurious primary suites, two full-sized guest bedrooms, plus three additional sleeping rooms and spaces on three levels in this 6,756-square-foot heated home. In 2023, vacation rental income totaled $117,000 or more. The home is perched at 4,100 feet elevation on a 2.5-acre plateau, with an additional 28-plus wooded acres with a beautiful stream below included in the sale, offering dramatic rolling mountain views as far as the eye can see. Step through the oversized wooden door into the grand foyer and pass through to the impressive great room. This showpiece of the home is framed by tongue-and-groove cathedral ceilings lined with rugged wooden timbers, a massive floor-to-ceiling stone fireplace, and looks out to the stunning view through expansive windows. The gourmet kitchen features Viking appliances with an island cooktop and bar seating, custom cabinetry, and flows into the formal dining room. The main suite is on the entry level with a stone fireplace, a large bath, an oversized walk-in closet, and its own balcony. The main level deck offers a covered dining area with a stone fireplace and stainless grill with a hood as well as an open sitting area. Step up the elegant, curved staircase to find a loft sitting area and a bonus room on one side of the second level and another bonus sleeping space and guest bed with a full bath on the other. The full walkout basement features a casual game room with a stone fireplace, a full guest suite, and an additional guest bed and sleeping space with a full bath. The basement levels also offer expansive deck space looking out onto the incredible views. The home features a large two-car garage with tiled flooring and carriage doors, and a main-level laundry and mudroom. Timber Ridge at the Coves is a Bob Timberlake-inspired boutique-sized planned community just outside of Boone. Call today to schedule a tour of this incredible property!
$1,999,750
163 Basswood Boone, NC 28607
- Type:
- Single Family
- Sq.Ft.:
- 4,107
- Status:
- Active
- Beds:
- 4
- Lot size:
- 1.34 Acres
- Year built:
- 1974
- Baths:
- 5.00
- MLS#:
- 248681
- Subdivision:
- Hound Ears
ADDITIONAL INFORMATION
Experience the luxury and convenience of Hound Ears! Golf course and Grandfather Mountain views from many windows in the home! Gated community with 24/7 Security all year round. Centrally located between Boone, Blowing Rock, and Banner Elk. As you enter the home you are greeted by a massive wooden front door which epitomizes Hound Ears architecture. Timeless Hound Ears style offers a large stone fireplace in each living area, stone fireplace upstairs and one downstairs, plus many updates throughout the home. The home's picture windows feature a million dollar view looking down at the sprawling fairways, lush greens and rock walled pond. 4 bedrooms and 4 ½ bathrooms sitting on 1.34 acres. A secluded setting within walking distance to the Fitness Center and Clubhouse. Plenty of room for family and guests! Elegant interior with tongue and groove vaulted ceilings, open floor plan to enjoy entertaining. Floor to ceiling windows overlooking the gorgeous mountain and golf course views. Wonderful covered outdoor area with access to a large deck with a hot tub. 2 primary suites upstairs and powder room. 2 bedrooms with 2 full bathrooms downstairs. There is also a large open living area, kitchen, bar, game room, and access to backyard from the downstairs area. Golf cart garage and storage area with dedicated driveway from the side of the home. Additional lot with room to build a detached garage. Definitely a move in ready mountain home!! Completely furnished with a few exceptions! Membership available!! The buyer of this home will have a membership available immediately without going on the “Waiting to Join List”. The buyer will need to apply for membership and be approved and pay the full initiation fee. Hound Ears POA offers hiking trails, dog park, community garden, and access to a Watauga River picnic area. Hound Ears Club offers all club amenities such as fine/casual dining, golf, tennis, fitness center, pickle ball, and swimming pool with onsite grill and bar.
$335,000
134 Begora Lane Boone, NC 28607
- Type:
- Single Family
- Sq.Ft.:
- 1,251
- Status:
- Active
- Beds:
- 3
- Lot size:
- 0.24 Acres
- Year built:
- 1974
- Baths:
- 2.00
- MLS#:
- 248645
ADDITIONAL INFORMATION
Due to the high interest in the cottage, Sellers are asking for highest and best offer by 5:00 p.m. Thursday, March 28. Cute as a button 3 bedroom 2 bath cottage in Boone. Level lot backing up to the bold Goshen Creek Affordable home can be used as full time, part time home or rental. Very convenient to Samaritan's Purse, Deerfield Athletic Club, Hospital, Sports Complex (swimming, tennis, hiking trail), ASU Campus, downtown Boone, Boone Mall, Greenway Park, multiple restaurants (fast food and fine dining). The home has an awesome wrap around deck as well as a deck on the backside of the house to enjoy the outdoors and the sound of the rushing creek. Enter into a generous living room which has a wood burning stove for warmth on chilly mountain days. The dining area has windows to lighten the area. Kitchen is compact with an efficient work triangle. Down the hall from the living room are the 3 bedrooms and 2 full baths. Wood floors thru out the home. Roof was replaced in 2023. Parking is on gravel drive way. Seller has architectural drawings available for an addition to cottage. Many cultural offerings thru ASU available. Also enjoy the Farmer's Market, Festivals, Antiquing, hiking and sports events (Go App State!)
- Type:
- Townhouse
- Sq.Ft.:
- 1,024
- Status:
- Active
- Beds:
- 2
- Lot size:
- 0.01 Acres
- Year built:
- 2023
- Baths:
- 3.00
- MLS#:
- 248621
- Subdivision:
- Townhomes At Brookshire
ADDITIONAL INFORMATION
Beautiful freestanding unit TO BE CONSTRUCTED, GREAT LOCATION, in Townhomes At Brookshire! Two bedroom, two and one-half bath townhouse with garage, ready for occupancy in fall 2024. Close to Brookshire Park, The New River, stocked trout stream and the Greenway. One-level living offered in a detached/standalone townhouse concept. Stainless kitchen appliances, granite counter-tops, pantry, as well as walk-in laundry. Pick early for your choices of flooring, cabinets and countertops from available options. Open framed style porch for that mountain appeal. Quality new construction! Ideal location with proposed amenities to include hiking and biking trails, dog park, and community garden, etc. Townhomes At Brookshire is a 95 acre community with primarily detached townhomes planned leaving the natural aesthetics of 80+ acres for enjoyment of its owners. Additional plans for 1 and 3 bedrooms are available with or without garages. *Photos represent a similar finished unit recently completed. All aspects and finishes may not be the same as the subject home.* A construction site so an appointment is recommended to assure access and correct location.
$549,000
124 Bryce Way Boone, NC 28607
- Type:
- Single Family
- Sq.Ft.:
- 2,250
- Status:
- Active
- Beds:
- 3
- Lot size:
- 0.37 Acres
- Year built:
- 2006
- Baths:
- 3.00
- MLS#:
- 248571
- Subdivision:
- Poplar Hill Area
ADDITIONAL INFORMATION
Adorable intown cottage with giant covered front porch, level entry and great access. This home is conveniently located near Appalachian State, shops, restaurants and all the amenities of Boone. As you enter the flat driveway you will be thrilled to pull directly into the spacious 2 car garage. Off the garage is the kitchen that features stainless appliances, tile floors and a granite bar. The kitchen opens up to the dining area and just off the dining area is a half bath and laundry. Also on the main floor you will find a lovely living room, primary bedroom with large closet and ensuite bath (with dual vanity, corner tub and shower). Off the living area you will head downstairs to the huge den with built in fireplace/ entertainment center. There are 2 large bedrooms and an updated bathroom as well. Off the lower level living room is a second covered porch as well and access to stairs to go to the storage areas in the crawlspace. Many recent updates to include: tankless/ on demand hot water heater, Dual Fuel Heat Pump with Natural Gas Furnace (2019), updated almost all the windows and doors in the house with Renewal by Anderson (2019-2020). Ample storage in the house between under the front porch and dual full height doors into the crawlspace.
- Type:
- Single Family
- Sq.Ft.:
- 2,426
- Status:
- Active
- Beds:
- 5
- Lot size:
- 0.58 Acres
- Year built:
- 1983
- Baths:
- 3.00
- MLS#:
- 248548
- Subdivision:
- University Village
ADDITIONAL INFORMATION
Live on the loop! Welcome to one of Boone's premier neighborhoods, University Village. Enjoy strolling on the neighborhood roads, or take the trail down to the Greenway. This well-maintained home is convenient to ASU, Hardin Park, Watauga High, the hospital, New Market Center, and all that Boone has to offer. City water, sewer, and maintained roads allow low POA dues and easy access year-round. Primary suite on the main level. Large 16x32 deck to enjoy the cool mountain summers. Full 1978 sq ft unfinished daylight basement allows tons of space for storage, workshop, gym, or future expansion. Natural gas tankless hot water. Home has 5 bedrooms, but two of the upper bedrooms are entered via the other bedrooms. Tax records indicate 5 bedrooms, as well as previous listings. See floorplans in photos and attached documents.
- Type:
- Single Family
- Sq.Ft.:
- 2,097
- Status:
- Active
- Beds:
- 3
- Lot size:
- 0.53 Acres
- Year built:
- 1982
- Baths:
- 2.00
- MLS#:
- 248569
- Subdivision:
- Forest Hills
ADDITIONAL INFORMATION
"The Ridge Cabin" is located in the most convenient yet quiet Boone location. This versatile home with mountain views works well as a vacation getaway, a comfortable primary residence, or as it currently is –the perfectly FURNISHED, TURN-KEY, SHORT-TERM RENTAL you’ve been waiting for. Nicely remodeled and updated, there is so much natural light in every room. So cozy, clean and neat. The sunny kitchen has new appliances, custom hickory cabinets, granite counters and tile flooring. The inviting living room offers a charming painted brick fireplace, mantle, and custom gas logs. The bright, lovely dining room with vaulted, beamed ceilings, big windows and french doors opens to the large deck, which has both covered and uncovered areas and skylights. The main level primary bedroom has its own deck and updated bath. The large lower level is just as bright and sunny as upstairs with a den/office/flex space, two spacious bedrooms (including one with its own covered deck), full bath, laundry, multiple large storage closets, and a large game room with french doors which access the lower level deck. The game room has previously operated as a fourth sleeping area and works well for this purpose as it has a separate exterior entrance. Crawl space is encapsulated with new insulation and dehumidifier. The partially fenced yard has room to play, lots of native hemlocks and rhododendrons, and fantastic spaces to enjoy the views on over a half acre. The driveway/carport offers a flat, level entry. Stand-out features include: large windows, new flooring and paint, ample decks, quiet setting, metal roof, enclosed gutters, vaulted and beamed ceilings, new baseboard heating with digital thermostat and individual controls. Currently operating as a successful AirBnB with glowing reviews. See video tour in attachments. This home has been thoughtfully updated and well-maintained, is nestled in a quiet setting, and offers strong income opportunities.
- Type:
- Single Family
- Sq.Ft.:
- 2,568
- Status:
- Active
- Beds:
- 3
- Lot size:
- 0.07 Acres
- Year built:
- 2002
- Baths:
- 4.00
- MLS#:
- 248517
- Subdivision:
- The Forest At Crestwood
ADDITIONAL INFORMATION
Contemporary cottage located in gated Crestwood community, located just 10 minutes to Main Street Blowing Rock. Step into the mountain modern great room with vaulted tongue and groove wood ceilings, floor to ceiling stone fireplace, wood floors, and views through the wall of windows. Spacious kitchen with plenty of storage and upgraded appliances features a large butler window into the dining area. Primary bedroom is located on the main level with vaulted ceilings and access to the main deck. Upstairs features a multi-use loft area with large guest bedroom and full bath. There is a additional living area downstairs with a second stone fireplace and built-in bookshelves, and a third guest bedroom with an ensuite full bath. Enjoy the seasonal view from multilevel decks, with both covered and open areas for enjoying the outdoors. There is a oversize 1 car garage with electric car charging station installed and the backyard features a small fenced in area for pets. Located conveniently between Boone and Blowing Rock this would make a great full time home or second home retreat.
- Type:
- Townhouse
- Sq.Ft.:
- 1,209
- Status:
- Active
- Beds:
- 2
- Lot size:
- 0.03 Acres
- Year built:
- 1981
- Baths:
- 3.00
- MLS#:
- 247803
- Subdivision:
- Quail Ridge
ADDITIONAL INFORMATION
Welcome to your slice of paradise in Boone, North Carolina! Located amidst the tranquil beauty of the Blue Ridge Mountains, this charming two-bedroom, two-and-a-half-bath, low-maintenance townhome offers not only comfort and convenience but also calming views overlooking the lush, green fairway of Hole No. 12 of the Boone Golf Course. Upon entering from the front porch, you'll be greeted by warm hardwood floors and fresh paint. The open-concept living space seamlessly connects the living, dining, and kitchen areas, creating the perfect setting for both entertaining guests and relaxing after a day on the course. Retreat to the spacious primary bedroom suite, with high vaulted ceilings where you'll find a peaceful sanctuary to unwind and rejuvenate. Step out onto your secluded balcony to savor your morning coffee amidst the fresh mountain air. The second bedroom offers versatility, serving as a comfortable guest room, home office, or personal gym, depending on your needs, with vaulted ceilings as well. With an ensuite bath and natural light, this room provides endless possibilities to tailor the space to suit your lifestyle. Outside, the charming deck beckons you to soak in the beauty of your surroundings, as you enjoy basking in the serenity of nature. 225 Juniper Drive offers the perfect balance of tranquility and convenience as it is located within minutes of Watauga Medical Center, Samaritan's Purse, Boone Golf Course, and Appalachian State University. Explore the charming shops, restaurants, and cultural attractions that make Boone a beloved destination year-round, or venture further afield to discover the countless outdoor adventures awaiting in the surrounding mountains. For your breath of fresh air, look no further!
- Type:
- Condo
- Sq.Ft.:
- 1,280
- Status:
- Active
- Beds:
- 2
- Year built:
- 2016
- Baths:
- 2.00
- MLS#:
- 248510
- Subdivision:
- Echota
ADDITIONAL INFORMATION
Immaculate 2BR 2BA Chalakee condo with luxury finishes and panoramic views of Grandfather Mountain! Offered furnished, this mountain escape is ready for you to experience life at Echota. Finishes include hardwood floors throughout the main living areas, new carpet in the bedrooms, stacked stone gas fireplace with remote and custom timberframe accents. The elegant kitchen features wormy cherry cabinetry, granite countertops, tile backsplash, stainless steel appliances and a convenient breakfast bar. The open living and dining area are surrounded by windows allowing for mountain views from every angle and has access to the spacious covered deck with built-in gas grill with granite surround. Take in the views from the serene primary suite with rustic furniture and double closets along with an adjoining primary bathroom with double vanity, linen closet and large tile shower. The bright guest bedroom has an adjacent full bathroom with tub/shower combo and plenty of storage. Additional features include 9ft’ ceilings throughout, rustic timberframe beams, custom blinds and a storage closet at the front entry. Owners have access to the new amenity center at The Summit at Echota which includes a spectacular outdoor pool and deck area, fitness facility and skybridge. Enjoy mountain life in this maintenance free community!
$399,000
197 Hidden Lane Boone, NC 28607
- Type:
- Single Family
- Sq.Ft.:
- 1,670
- Status:
- Active
- Beds:
- 2
- Lot size:
- 1.53 Acres
- Year built:
- 1980
- Baths:
- 2.00
- MLS#:
- 248406
ADDITIONAL INFORMATION
First time on the market for this cozy 2BR/2BA mountain home on 1.5 acres with natural stone and wood exterior. Immaculate condition and move-in ready! Centrally located between Boone and Blowing Rock, and just minutes from App Ski Mountain. The main level consists of 2 bedrooms, one full bathroom, living room with a beautiful natural stone fireplace & wormy chestnut mantel, dining area, and a kitchen. Enjoy views from the large covered deck throughout all 4 seasons. The lower level features a second full kitchen, bonus room, full bath, and laundry, as well as a separate exterior entrance (in addition to the interior stairway access). The home features an abundance of storage with cedar lined closets. Exterior was re-stained in 2022, and new shared well drilled in 2020. In 2017, air conditioning and an Aprilaire whole house dehumidifier was added to the home. Check agent information for all other updates.
$350,000
459 Sampson Road Boone, NC 28607
- Type:
- Single Family
- Sq.Ft.:
- 1,120
- Status:
- Active
- Beds:
- 3
- Lot size:
- 0.5 Acres
- Year built:
- 1971
- Baths:
- 1.00
- MLS#:
- 248227
ADDITIONAL INFORMATION
Great location in the High Country! This fixer upper is less than a half mile from the Blue Ridge Parkway, right at 10 minutes to Boone, and 10 minutes to Blowing Rock! This home has seasonal long range and Grandfather mountain views now, but with a little tree cutting you could have year-round views. The flat yard between the detached garage/storage shed and the home is a nice feature, as well as the driveway cutting through the entire property with access at either end. The home does need work and is a fixer upper, but it has 2 bedrooms and an extra bonus room upstairs along with a full bath, living area, and kitchen. The basement has a 1 car garage in addition to the detached garage and also provides laundry and an extra bonus room that would be great for a workshop, storage, or many other things. With the location and views, this home is a diamond in the rough with all kinds of potential!
$1,595,000
103 Dugger Ridge Trail Boone, NC 28607
- Type:
- Single Family
- Sq.Ft.:
- 2,248
- Status:
- Active
- Beds:
- 3
- Lot size:
- 0.07 Acres
- Year built:
- 2020
- Baths:
- 4.00
- MLS#:
- 248487
- Subdivision:
- Blue Ridge Mountain Club
ADDITIONAL INFORMATION
103 Dugger Ridge Trail is located in the coveted Lookout Ridge Neighborhood of Blue Ridge Mountain Club. Allowing short term rentals, 103 Dugger provides the perfect opportunity for a turn key rental investment. This home's special floor plan is a perfect blend of exceptional views, masterful use of space, and proximity to all of the luxury amenities and outdoor adventures unique to Blue Ridge Mountain Club. 103 Dugger Ridge Trail's kitchen, dining room, and great room open concept feature a beautiful stone fireplace for bringing together family and friends. The expansive back porch complete with an additional fireplace extends the indoor/outdoor living for year-round enjoyment. This beautifully furnished home features three private retreats, each with their own bath, creating an escape and solace as you need it. Come home to Blue Ridge Mountain Club and the world of adventure that awaits you.
$549,500
309 Roxanna Street Boone, NC 28607
- Type:
- Single Family
- Sq.Ft.:
- 2,333
- Status:
- Active
- Beds:
- 2
- Lot size:
- 0.55 Acres
- Year built:
- 1994
- Baths:
- 2.00
- MLS#:
- 4119030
- Subdivision:
- Carroll Park
ADDITIONAL INFORMATION
A furnished Mountain Log Home Dream of a Lifetime. You need to see this one in person to understand all it offers! The home is located 5.9 miles from ASU and the rich culture of Boone NC. Shopping, Food and one of the greatest Universities in the SE USA are only minutes away. This beautiful home has three levels of living space, all on a mountain ridge setting. The main floor has a full bath and two bedrooms. The Kitchen and great room open up a superb living space. The Loft/office area has a modern Mini/Split cooling and heating system, providing cooling for the few times each summer that any cooling is needed. The full basement makes a great place to gather including a wet bar and full bath. This home has a feel of seclusion during the summers with great seasonal views of the high mountains during the winter months. Plenty of surrounding trees give stunning fall foliage. The detached Garage/Studio workshop has a large upstairs room and safe room for 2 cars behind garage doors.
- Type:
- Single Family
- Sq.Ft.:
- 2,180
- Status:
- Active
- Beds:
- 3
- Lot size:
- 1.3 Acres
- Year built:
- 2022
- Baths:
- 3.00
- MLS#:
- 248442
ADDITIONAL INFORMATION
Discover the charm of open living with vaulted ceilings, no POA fees, and close proximity to Boone’s attractions. The main-floor primary suite features a tiled bathroom and large walk-in closet, downstairs are two bedrooms, an office, and an extra bathroom. Near downtown Boone and ASU, this newly constructed property is vacant and ready for viewing. It offers private access to Russ Cornett Road, potentially creating a shortcut to Blowing Rock in 15 minutes with minor upgrades. Come check out this beautiful home today!
- Type:
- Single Family
- Sq.Ft.:
- 5,474
- Status:
- Active
- Beds:
- 10
- Lot size:
- 1.4 Acres
- Year built:
- 1997
- Baths:
- 9.00
- MLS#:
- 248441
- Subdivision:
- Heavenly Mountain
ADDITIONAL INFORMATION
10+BR/9BA Mountain Lodge, near Boone & Blowing Rock, on 1.4 level & rolling manicured acres w/ Long Range Mountain Views! Successful Established Vacation Rental! Sleeps up to 28 guests, hosts numerous weddings & planned events each year! Strong earner! Occupancy, rates & revenue have risen consistently each year; 2023 grossed nearly $200k! Already close to 150 nights booked for 2024! (https://www.carolinacabinrentals.com/Mountain-Family-Lodge/) Managed by a Professional, Local, Full-Service Firm for 6+ years, rated @ 4.9 of 5! 10BRs (+ addtl sleeping rooms/areas) 9BAs; 2 full Kitchens w/ Dining; Multiple Living & Entertaining Rooms: Living Room, Media Room, Sun Room/Den; Central Banquet-style Dining; Large Foyer; Pool Table; 2 Laundry Closets w/ Washers & Dryers; Paved Level Driveway w/ Parking for 12+ vehicles! Multiple decks & outdoor entertaining areas: wrap-around patio; covered porch; huge custom-crafted stone courtyard w/ Locust columns & metal roof, mtn views - dines & entertains large groups; and a long, level Grassy Knoll w/ outdoor power - for weddings & special events! Additional exterior features: Hot Tub w/ Gazebo; large, level Front Yard w/ old-growth Maple, Oak, & Pine trees; large Fire Pit w/ log seating; numerous rustic Mtn Laurel & Rhododendron arched Arbors; stone walkways flanked by lush ornamental landscaping! Easy access, <5 miles from the heart of Boone, via paved & state-maintained roads! Examples of recent upgrades & updates: fully-renovated Kitchen, new Tongue-in-Groove wood wainscot & ceilings, newer TVs & furniture, newer interior paint & barn wood character walls; each of the 9 bathrooms has been upgraded or updated - from minor cosmetic tweaks to complete renovations! This lodge is in excellent condition; has been extensively-updated, well-maintained, & well-managed since this Seller purchased it in 2014, & began hosting vacation rentals & special events shortly thereafter.
- Type:
- Condo
- Sq.Ft.:
- 1,639
- Status:
- Active
- Beds:
- 3
- Year built:
- 2007
- Baths:
- 3.00
- MLS#:
- 247911
- Subdivision:
- Creekside Villas
ADDITIONAL INFORMATION
Welcome to Creekside Villas, an exquisite condo community nestled in the heart of Boone. Offering a seamless blend of in town convenience and serene privacy, this community presents an ideal living environment. Each unit within Creekside Villas is meticulously designed with luxury in mind. This unit features three bedrooms, two and a half baths, and an attached heated garage for added convenience. As you enter, you'll be greeted by a unique hand-carved animal at the entryway, adding a touch of charm to the space. Inside, discover a host of upscale amenities, including black stainless steel appliances, a pantry, inlet lighting, and hardwood floors throughout the main level. The ground floor consists of the heated two car garage, large laundry room, and storage space under the stairs. The main level features a living space with cozy gas fireplace for those chilly nights, a half bath, kitchen with dining area, and patio access. On the third floor you will find the primary bedroom with ensuite bath, two additional bedrooms, and one bathroom. The community's amenities, including ample parking, a gazebo for relaxation, and a nature trail along the bold creek. With its unparalleled combination of luxury and convenience, Creekside Villas presents a truly exceptional living experience in Boone. Don't miss your chance to call this beautiful condo community home.

The data relating to real estate for sale on this web site comes in part from the IDX Program of the High Country Association of REALTORS®. The data is provided exclusively for consumers' personal, non-commercial use and may not be used for any purpose other than to identify prospective properties consumers may be interested in purchasing.
Andrea Conner, License #298336, Xome Inc., License #C24582, AndreaD.Conner@Xome.com, 844-400-9663, 750 State Highway 121 Bypass, Suite 100, Lewisville, TX 75067
Data is obtained from various sources, including the Internet Data Exchange program of Canopy MLS, Inc. and the MLS Grid and may not have been verified. Brokers make an effort to deliver accurate information, but buyers should independently verify any information on which they will rely in a transaction. All properties are subject to prior sale, change or withdrawal. The listing broker, Canopy MLS Inc., MLS Grid, and Xome Inc. shall not be responsible for any typographical errors, misinformation, or misprints, and they shall be held totally harmless from any damages arising from reliance upon this data. Data provided is exclusively for consumers’ personal, non-commercial use and may not be used for any purpose other than to identify prospective properties they may be interested in purchasing. Supplied Open House Information is subject to change without notice. All information should be independently reviewed and verified for accuracy. Properties may or may not be listed by the office/agent presenting the information and may be listed or sold by various participants in the MLS. Copyright 2024 Canopy MLS, Inc. All rights reserved. The Digital Millennium Copyright Act of 1998, 17 U.S.C. § 512 (the “DMCA”) provides recourse for copyright owners who believe that material appearing on the Internet infringes their rights under U.S. copyright law. If you believe in good faith that any content or material made available in connection with this website or services infringes your copyright, you (or your agent) may send a notice requesting that the content or material be removed, or access to it blocked. Notices must be sent in writing by email to DMCAnotice@MLSGrid.com.
Boone Real Estate
The median home value in Boone, NC is $430,000. This is higher than the county median home value of $250,700. The national median home value is $219,700. The average price of homes sold in Boone, NC is $430,000. Approximately 18.06% of Boone homes are owned, compared to 65.09% rented, while 16.86% are vacant. Boone real estate listings include condos, townhomes, and single family homes for sale. Commercial properties are also available. If you see a property you’re interested in, contact a Boone real estate agent to arrange a tour today!
Boone, North Carolina has a population of 18,493. Boone is less family-centric than the surrounding county with 25.64% of the households containing married families with children. The county average for households married with children is 25.93%.
The median household income in Boone, North Carolina is $17,424. The median household income for the surrounding county is $41,541 compared to the national median of $57,652. The median age of people living in Boone is 21.3 years.
Boone Weather
The average high temperature in July is 78.9 degrees, with an average low temperature in January of 20.7 degrees. The average rainfall is approximately 52.4 inches per year, with 35.3 inches of snow per year.
