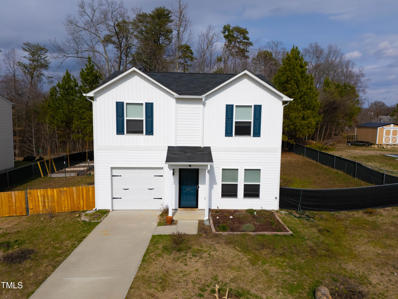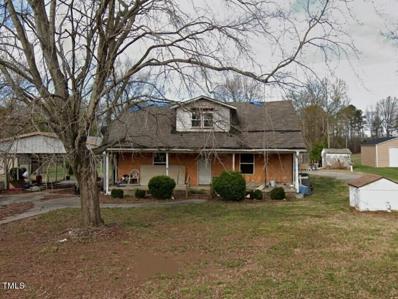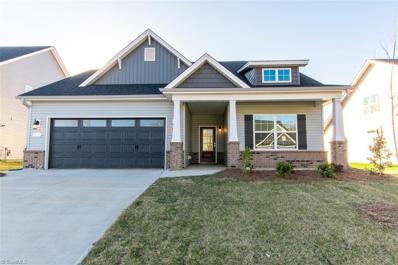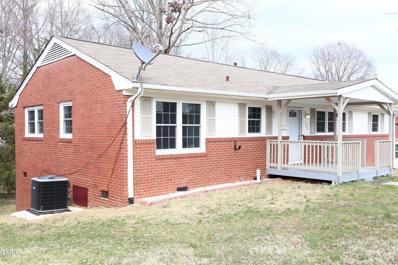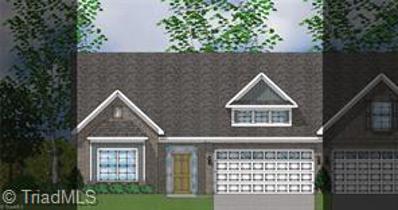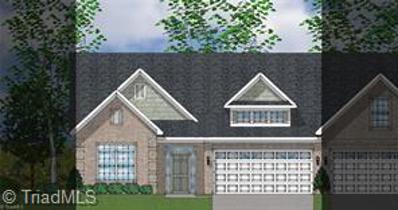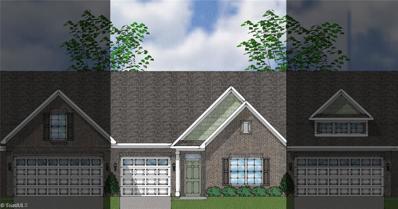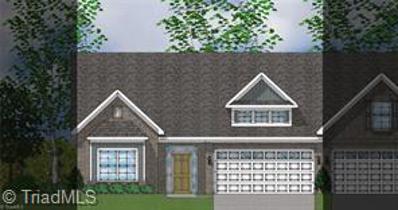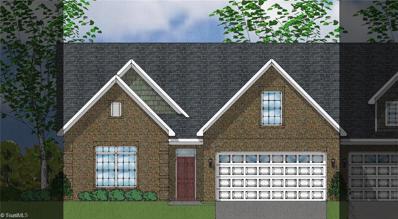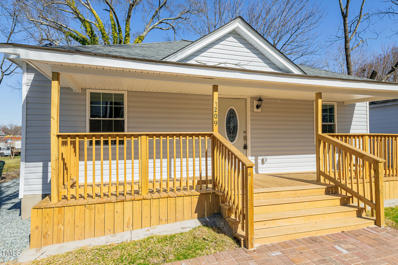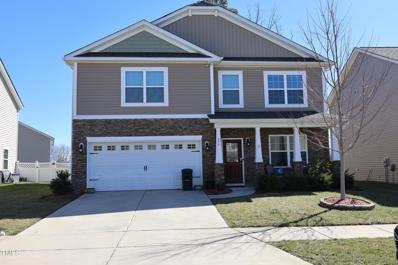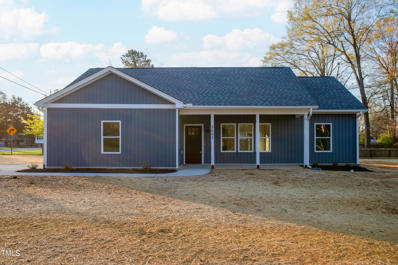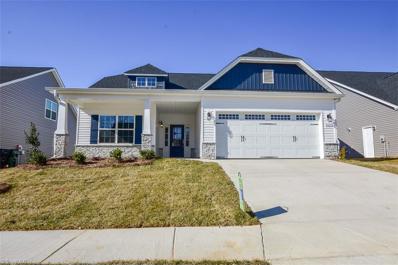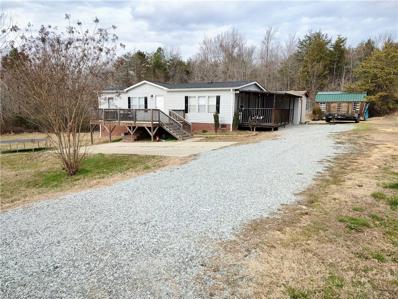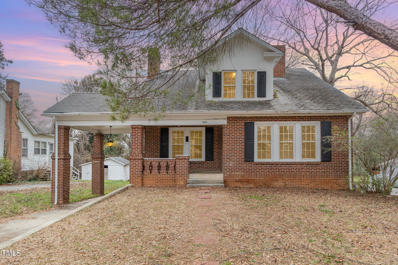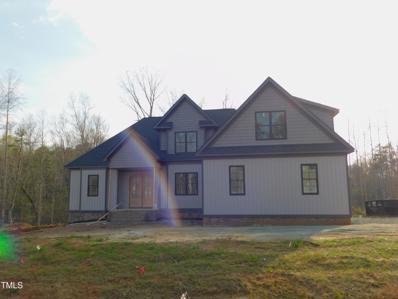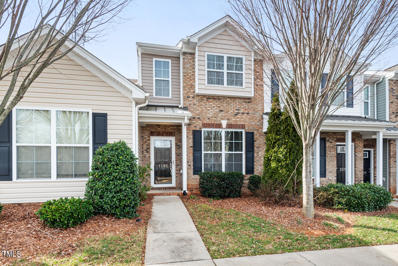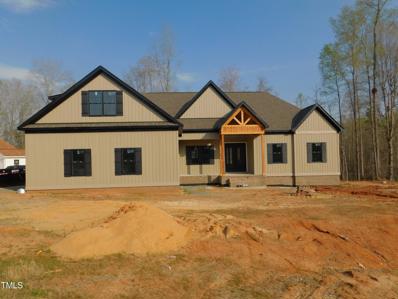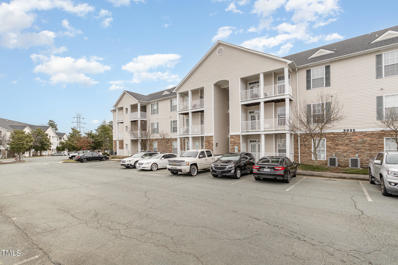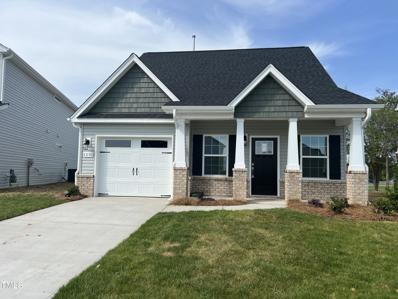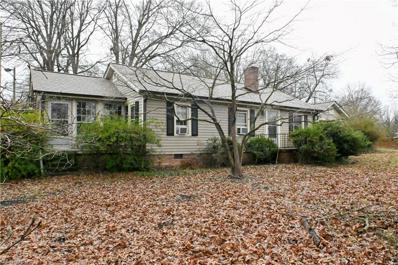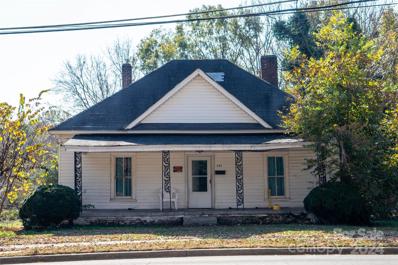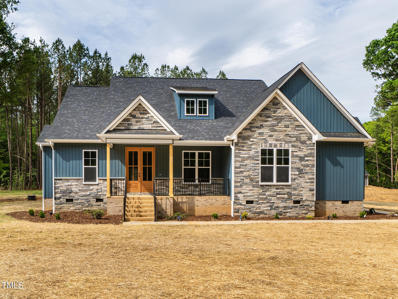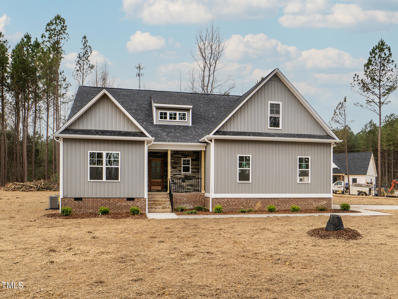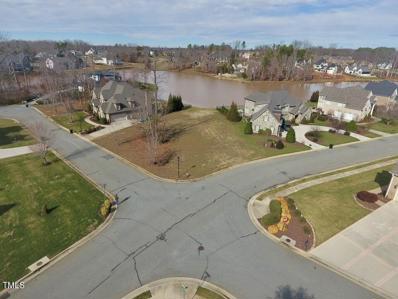Burlington NC Homes for Sale
- Type:
- Single Family
- Sq.Ft.:
- 1,442
- Status:
- Active
- Beds:
- 3
- Lot size:
- 0.34 Acres
- Year built:
- 2020
- Baths:
- 2.50
- MLS#:
- 10014566
- Subdivision:
- To Be Added
ADDITIONAL INFORMATION
Built in 2020, this stunning residence is almost like new! Step inside and be greeted by a spacious open floor plan, adorned with abundant natural light and tasteful finishes throughout. The living area provides a cozy retreat for relaxation or entertaining guests, while the adjacent dining space sets the scene for memorable gatherings. Upstairs has a sizable main bedroom with convenient en suite and two additional bedrooms. Enjoy a spacious fenced yard with a custom garden that blooms with amazing plants. No HOA!
- Type:
- Single Family
- Sq.Ft.:
- 1,626
- Status:
- Active
- Beds:
- 4
- Lot size:
- 0.53 Acres
- Year built:
- 1950
- Baths:
- 1.00
- MLS#:
- 10014494
- Subdivision:
- Not in a Subdivision
ADDITIONAL INFORMATION
Attention Investors, and Remodelers! Welcome to 2634 William Allen Rd, Burlington, NC 27217. This vacant house boasts 4 bedrooms, 1 bathroom, and has already undergone partial renovations, featuring new windows and a newly installed well. With the remaining finishing touches left to your imagination, this property presents the perfect canvas to transform into your dream home. Don't miss out on this opportunity to customize and create your own haven.
- Type:
- Single Family
- Sq.Ft.:
- 2,400
- Status:
- Active
- Beds:
- 3
- Lot size:
- 0.15 Acres
- Year built:
- 2023
- Baths:
- 3.00
- MLS#:
- 1134546
- Subdivision:
- Mackintosh On The Lake
ADDITIONAL INFORMATION
Sparkling New Build. One of the final opportunities to live a resort-life lifestyle at Birkdale in Mackintosh on the LAKE. Windsor Homes' Pinehurst 3 B Plan at Lot 46. The chef inspired kitchen with expansive granite island and window-lined dining room is perfect for gathering. The massive expanded sunroom overlooks the patio ready for grilling with family and friends. Primary and office/2nd bedroom downstairs, no carpet throughout! Bonus, bath & 3rd bedroom upstairs, laundry's on main just off the two-car finished garage. Craftsman style molding throughout wainscot, open-tread oak stairs, ceramic tiled shower and bath floors are among the many features that add intrinsic value to the interior design and show the extraordinary workmanship of the Windsor Builder. Luxury-style amenities, maintenance-free, main level living, exceptional warranty programs. Conveniently located off I40/I85. Virtual tour most similar to home offered. Model home open 7 days.
$262,000
2552 Dare St Burlington, NC 27217
- Type:
- Other
- Sq.Ft.:
- 1,375
- Status:
- Active
- Beds:
- 3
- Lot size:
- 0.22 Acres
- Year built:
- 1959
- Baths:
- 2.00
- MLS#:
- 10014044
- Subdivision:
- Not in a Subdivision
ADDITIONAL INFORMATION
Gorgeous Brick Ranch 3Bedroom 2Bath Move in ready Home. Some Exterior updates are New HVAC unit, Roof 2018, New doors and All New windows. Step in to a great updated floor plan with all New LBP flooring and freshly painted throughout, Full Kitchen remodeled with beautiful countertops/backsplash, New SS Appliances to convey, Kitchen is adjacent to a spacious dining area for your family or get-together needs, Don't miss out on this come check it out.
- Type:
- Single Family
- Sq.Ft.:
- 2,253
- Status:
- Active
- Beds:
- 3
- Lot size:
- 0.1 Acres
- Year built:
- 2023
- Baths:
- 2.00
- MLS#:
- 1134328
- Subdivision:
- The Stables At Harris Farms
ADDITIONAL INFORMATION
The beautiful Lander floor plan has luxury features selected from our design center and provides character from the tray ceilings in the primary bedroom to the archway into the sunroom and family room. The soft close cabinets, tiled backsplash, and a tiled shower in the primary with fiberglass pan add a sense of elegance to the home. This home also features luxury vinyl flooring throughout. Enjoy the natural light in the sunroom or spend your day outdoors on the patio. There are amazing buyer incentives on this home for a limited time. Make this home yours today! Proposed completion February 2024
- Type:
- Single Family
- Sq.Ft.:
- 1,950
- Status:
- Active
- Beds:
- 3
- Lot size:
- 0.1 Acres
- Year built:
- 2023
- Baths:
- 2.00
- MLS#:
- 1134320
- Subdivision:
- The Stables At Harris Farms
ADDITIONAL INFORMATION
The beautiful Lander floor plan has luxury features selected from our design center and provides character from the tray ceilings in the primary bedroom to the archway into the sunroom and family room. The soft close cabinets, tiled backsplash, and a tiled shower in the primary with fiberglass pan add a sense of elegance to the home. This home also features luxury vinyl flooring throughout. Enjoy the natural light in the sunroom or spend your day outdoors on the patio. There are amazing buyer incentives on this home for a limited time. Make this home yours today! Proposed completion February 2024
- Type:
- Single Family
- Sq.Ft.:
- 1,422
- Status:
- Active
- Beds:
- 2
- Lot size:
- 0.07 Acres
- Year built:
- 2023
- Baths:
- 2.00
- MLS#:
- 1134344
- Subdivision:
- The Stables At Harris Farms
ADDITIONAL INFORMATION
The beautiful Abigail floor plan has features selected from our design center that add character throughout the home. This home has granite countertops, soft close cabinets, & a tiled backsplash. This home features luxury vinyl flooring throughout the home, with no carpet. These features add a sense of elegance to this two-primary-bedroom home. Enjoy the outdoors on the patio. There are amazing buyer incentives on this home with our partner lenders. Come make this home yours today! Proposed construction completion February 2024
- Type:
- Single Family
- Sq.Ft.:
- 2,037
- Status:
- Active
- Beds:
- 3
- Lot size:
- 0.1 Acres
- Year built:
- 2023
- Baths:
- 2.00
- MLS#:
- 1134347
- Subdivision:
- The Stables At Harris Farms
ADDITIONAL INFORMATION
INCENTIVE ALERT! Reach out today for more information. The beautiful Lander floor plan has luxury features selected from our design center and provides character from the tray ceilings in the primary bedroom to the archway into the sunroom and family room. The soft close cabinets, tiled backsplash, and a tiled shower in the primary with fiberglass pan add a sense of elegance to the home. This home also features luxury vinyl flooring throughout. Enjoy the natural light in the sunroom or spend your day outdoors on the patio. There are amazing buyer incentives on this home for a limited time. Make this home yours today!
- Type:
- Single Family
- Sq.Ft.:
- 1,950
- Status:
- Active
- Beds:
- 3
- Lot size:
- 0.1 Acres
- Year built:
- 2023
- Baths:
- 2.00
- MLS#:
- 1134339
- Subdivision:
- The Stables At Harris Farms
ADDITIONAL INFORMATION
The beautiful Lander floor plan has luxury features selected from our design center and provides character from the tray ceilings in the primary bedroom to the archway into the sunroom and family room. The soft close cabinets, tiled backsplash, and a tiled shower in the primary with fiberglass pan add a sense of elegance to the home. This home also features luxury vinyl flooring throughout. Enjoy the natural light in the sunroom or spend your day outdoors on the patio. There are amazing buyer incentives on this home for a limited time. Make this home yours today!
- Type:
- Single Family
- Sq.Ft.:
- 1,605
- Status:
- Active
- Beds:
- 3
- Lot size:
- 0.25 Acres
- Year built:
- 1925
- Baths:
- 2.00
- MLS#:
- 10013543
- Subdivision:
- Not in a Subdivision
ADDITIONAL INFORMATION
New remodeled cute ranch offering 3 bedrooms and 2 baths! Open floor plan with kitchen dining and living areas. Laminate flooring and granite countertops in kitchen. Convenient to downtown Burlington and minutes to Graham NC. Seller is offering to purchase a 2-1 buy-down, not to exceed $8,250 for the buyer to drop the interest rate or buyer may use for closing cost.
- Type:
- Single Family
- Sq.Ft.:
- 2,680
- Status:
- Active
- Beds:
- 4
- Lot size:
- 0.17 Acres
- Year built:
- 2018
- Baths:
- 2.50
- MLS#:
- 10013697
- Subdivision:
- The Cove at Mackintosh
ADDITIONAL INFORMATION
Charming 4-Bedroom, 2-1/2-bathroom home nestled in the Cove at Mackintosh neighborhood. This home features a spacious great room adorned with a cozy fireplace, perfect for gatherings or quiet evenings in. The separate dining room offers an elegant space for formal meals, while the eat-in kitchen boasts ample counter space and modern appliances, making meal prep a breeze. Outside the yard awaits, complete with a playset for outdoor enjoyment and entertaining. The laundry room, conveniently located on the main level, adds practicality to daily living. Each spacious bedroom has a walk-in closet, the 3rd with private access to the hallway bathroom. Did I mention there is also a separate office downstairs. All of this located in a community that offers a neighborhood pool, tennis courts, basketball courts, playground, gym, clubhouse and more. This home offers comfortable living for all to enjoy. Schedule a tour today.
- Type:
- Single Family
- Sq.Ft.:
- 1,364
- Status:
- Active
- Beds:
- 3
- Lot size:
- 0.25 Acres
- Year built:
- 2024
- Baths:
- 2.00
- MLS#:
- 10012945
- Subdivision:
- Not in a Subdivision
ADDITIONAL INFORMATION
Beautiful NEW CONSTRUCTION 3 bed/2 bath on corner lot! This new build offers 1,364 sq ft on one gorgeous level. 20' long covered front porch enhances the eye-catching curb appeal! Open living areas with fabulous LVP flooring make excellent use of the square footage of the home. Spacious family room on entry opens to dining/kitchen behind, both with stunning fixtures and finishes! Kitchen boasts granite counters, stainless steel appliances, large granite island and stainless steel farmhouse sink. Primary on back left corner of the home offers walk-in closet and pocket door leading to en-suite bath with granite double vanity and water closet with second pocket door. Bedrooms 2 and 3 on right side of the home share the convenient second full bath with LVP flooring and granite vanity. Exterior features include attached 2-car garage, rear patio, and large, flat backyard! Great location in a fantastic neighborhood on the north side of highly pursued Grand Oaks. Schedule your showing today!!
- Type:
- Single Family
- Sq.Ft.:
- 2,631
- Status:
- Active
- Beds:
- 4
- Lot size:
- 0.15 Acres
- Year built:
- 2023
- Baths:
- 3.00
- MLS#:
- 1132510
- Subdivision:
- Mackintosh On The Lake
ADDITIONAL INFORMATION
Final Opportunity in Birkdale - in sought after Mackintosh on the Lake. Sparkling New Somerset G 3 with ergonomically planned lay out for comfortable main level living. The brand new island design for the way we live is the focus with beautiful light granite, SST, and every option included. Look through the double sided fireplace to the window-lined garden room which opens to the patio for grilling with family and friends. 4th bedrm, 3rd bath and bonus are upstairs with laundry / mudroom convenient on main just off the 2-car finished garage. The Windsor Builder offers exceptional warranty programs and service; close with us now for a memorable experience. Luxury-style amenities, 20-tree-lined miles of walking trails, planned community events. Conveniently located. Model home open 7 days.
- Type:
- Manufactured Home
- Sq.Ft.:
- 1,248
- Status:
- Active
- Beds:
- 3
- Lot size:
- 0.3 Acres
- Year built:
- 2007
- Baths:
- 2.00
- MLS#:
- 1132909
ADDITIONAL INFORMATION
Come check out this very well maintained Double wide Home in Green Level area with Burlington address. Siting on .3 acres. Relax in the front deck or enjoy the evening on the side porch with your family or friends. Both 16x10 and a 10x10 Sheds convey. Some recent updates include Roof 2022, 4 Yr Water Heater, 2yr old HVAC Interior is freshly painted throughout, New LVP flooring, Very nice open living area with 3BD & 2 Baths, Updated Kitchen with granite kitchen island and much more. Call your favorite agent and schedule a private tour today!
- Type:
- Single Family
- Sq.Ft.:
- 1,790
- Status:
- Active
- Beds:
- 5
- Lot size:
- 0.28 Acres
- Year built:
- 1935
- Baths:
- 2.00
- MLS#:
- 10012167
- Subdivision:
- Beverly Hills
ADDITIONAL INFORMATION
Drop Dead Gorgeous! No better way to describe this home with it's slate roof, inviting front porch, charming porte cochere (which functions as a single carport) and a detached two car garage and storage shed. Here is a ''must see'' opportunity to live in Beverly Hills - don't let someone with equally great taste beat you to the closing table on this one!
- Type:
- Single Family
- Sq.Ft.:
- 2,518
- Status:
- Active
- Beds:
- 3
- Lot size:
- 1.1 Acres
- Year built:
- 2024
- Baths:
- 2.50
- MLS#:
- 10012113
- Subdivision:
- Jacks Creek
ADDITIONAL INFORMATION
Spectacular new construction home. Featuring Pewter board and batten vinly siding with black accents. Open floor plan. Large kitchen, island, and pantry. Fireplace with electric linear insert. Master bath with dual vanties, tile walk in shower. LVP and carpet flooring. Floor plan has been modified. Side entry garage. Master on main level.
- Type:
- Townhouse
- Sq.Ft.:
- 1,362
- Status:
- Active
- Beds:
- 2
- Lot size:
- 0.04 Acres
- Year built:
- 2015
- Baths:
- 2.50
- MLS#:
- 10012008
- Subdivision:
- MackIntosh on the Lake
ADDITIONAL INFORMATION
Welcome to a charming townhouse nestled in the sought-after community of Mackintosh on the Lake. This impeccably designed residence offers a perfect blend of modern convenience and elegant comfort, making it an ideal retreat for those seeking upscale living in a tranquil setting. As you step inside, you're greeted by a spacious living room with beautiful engineered hardwood floors creating an inviting atmosphere for relaxation or entertainment. Adjacent to the living room is a well-appointed kitchen featuring gleaming granite countertops and ample cabinet space. The large dining area, adjacent to the kitchen, provides the perfect setting for enjoying meals with family and friends. For those who work from home, or need a dedicated workspace, a built-in office area offers plenty of cabinetry and a comfortable desk space with a granite desktop. Upstairs you will find two generously sized bedrooms, each with its own ensuite bathroom for ultimate privacy and convenience. The primary bedroom features a spa-like bathroom with a soaking tub, separate shower, and dual vanities. A serene patio offers a peaceful retreat where you can enjoy your morning coffee or unwind in the evening. Additionally, a storage area provides ample space to store outdoor gear, seasonal decorations, or any other belongings you wish to keep out of sight. With its thoughtful design, luxurious amenities, and prime location in Mackintosh on the Lake, this townhouse epitomizes upscale living at its finest. Whether you're seeking a cozy retreat or an elegant space for entertaining, this home offers the perfect blend of comfort, convenience, and style.
- Type:
- Single Family
- Sq.Ft.:
- 2,242
- Status:
- Active
- Beds:
- 4
- Lot size:
- 1 Acres
- Year built:
- 2024
- Baths:
- 2.00
- MLS#:
- 10011923
- Subdivision:
- Jacks Creek
ADDITIONAL INFORMATION
One level 4 bedroom home with unfinished bonus room and bath that can be finished for additional square footage. Open floor plan, split bedroom plan, LVP flooring, tile master shower, granite counter tops, 2 tone kitchen cabinets, electric linear fireplace, large covered back porch overlooking large back yard. Sealed crawlspace. Lots of amenities. Floor plan may vary. Come talk with our builder today!
- Type:
- Condo
- Sq.Ft.:
- 1,296
- Status:
- Active
- Beds:
- 3
- Year built:
- 2006
- Baths:
- 2.00
- MLS#:
- 10011816
- Subdivision:
- Windermere
ADDITIONAL INFORMATION
WOW! $3000 update allowance with acceptable offer! Elevator building allowing easy access to this third floor unit with vaulted third floor ceiling in family room! Extremely light and bright, with spacious rooms. Kitchen overlooking family room with gas log fireplace, and dining room., French door leading to patio with high vista views. Large primary bed with generous primary bath. Spacious secondary bedrooms, and separate laundry room. New HVAC 2023! New roof on building 2023!
- Type:
- Single Family
- Sq.Ft.:
- 1,802
- Status:
- Active
- Beds:
- 4
- Lot size:
- 0.17 Acres
- Year built:
- 2024
- Baths:
- 2.50
- MLS#:
- 10011757
- Subdivision:
- MackIntosh on the Lake
ADDITIONAL INFORMATION
PRICE SIGNIFICANTLY REDUCED! The New Bern is a 2-story home with a covered front-porch. Primary suite on the 1st floor. Additional 3 bedrooms on the 2nd floor. 2 1/2 Baths. Open floor plan with great room, formal dining room. Kitchen offers a bar top that overlooks the great room for casual dining. Laundry room on 1st floor. 1 Car Garage. Mackintosh on the Lake offers a variety of amazing amenities for residents to enjoy, including tennis courts, an Olympic sized pool, fitness center, volleyball court, playground, park, 20 miles of sidewalks and a residents clubhouse. The location of Mackintosh on the Lake is ideal, as it is conveniently situated between the Triad and Triangle areas of North Carolina.
- Type:
- Single Family
- Sq.Ft.:
- 2,931
- Status:
- Active
- Beds:
- 4
- Lot size:
- 0.61 Acres
- Year built:
- 1950
- Baths:
- 3.00
- MLS#:
- 1132183
- Subdivision:
- Glen Meadows
ADDITIONAL INFORMATION
Looking for space inside and out? This property is conveniently located to schools, dining, shopping, parks, and entertainment. Offering almost 3,000 square feet of living space plus a detached building with air condition and full bathroom perfect for visitors, in law suite or home office. Wired workshop, koi pond, pergola, and garden area in the peaceful backyard setting surrounded by a beautiful privacy wall. Brand new roof recently installed with other upgrades. Current layout can be used for multiple family living with separate entrances. Lots of options and possibilities with this property! Don't miss out on this wonderful opportunity! Call to make your appointment today.
- Type:
- Single Family
- Sq.Ft.:
- 1,385
- Status:
- Active
- Beds:
- 3
- Lot size:
- 0.23 Acres
- Year built:
- 1925
- Baths:
- 2.00
- MLS#:
- 4107328
ADDITIONAL INFORMATION
Amazing opportunity to own a Group Home with an incredible rental history, Current lessee is a group home administrator and is paying $800 per month and the lessee is month to month at this juncture. Lessee is responsible for all property maintenance except the roof and the HVAC. Current owner has replaced the HVAC unit.
- Type:
- Single Family
- Sq.Ft.:
- 2,100
- Status:
- Active
- Beds:
- 3
- Lot size:
- 1.27 Acres
- Year built:
- 2024
- Baths:
- 2.00
- MLS#:
- 10010170
- Subdivision:
- Not in a Subdivision
ADDITIONAL INFORMATION
3 Bedroom 2 Bath Modern Farm House Style Home located in Southern Alamance! Featuring an Open Floor Plan, Stone and Board and Batten Accents, Living Room w/Trey Ceiling & Black Fixtures in Kitchen, Quartz Counters, Subway Tile Backsplash-Black Faucet with Black Accents, Great Size Dining Space Owners Suite w/Trey Ceiling, Double Vanity with Black , 2 Additional Guest Bedrooms . This home is going to be simply stunning!!
- Type:
- Single Family
- Sq.Ft.:
- 1,991
- Status:
- Active
- Beds:
- 3
- Lot size:
- 1.13 Acres
- Year built:
- 2024
- Baths:
- 2.50
- MLS#:
- 10010169
- Subdivision:
- Not in a Subdivision
ADDITIONAL INFORMATION
This one is going to be a Stunner 1 Story Home w/Bonus room. Stone & Board and Batten Exterior with Black Accents. Enter into a gorgeous Foyer, Open floor Plan Featuring Cathedral Ceilings in the Family Room & Dining Room, Kitchen w/Island Creamy Cabinets w/Marble Like Quartz Counter Tops, Tile Backsplash, black Accents, Owner Suite w/Two Walk-in Closets, Double Vanities, Separate Tile Shower and Free Standing Tub with black Accents, Split bedroom layout with 2 Guest Bedroom that share a hall bath, Laundry Room Completes the main floor. Upstairs features a great size Bonus Room and a half bath.
- Type:
- Single Family
- Sq.Ft.:
- 3,000
- Status:
- Active
- Beds:
- n/a
- Lot size:
- 0.4 Acres
- Baths:
- MLS#:
- 10009208
- Subdivision:
- Waterford
ADDITIONAL INFORMATION
Don't Miss out on one of the few Lakefront lots left within the desirable Waterford community. This lot (LOT 16) sits on the corner of Dunleigh and Limerick with a beautiful view over the Lake! Build your dream home in this private community just walking distance to the all things you need! Lowes food, Target, Best buy, and much more all within 2 miles from your door.

Information Not Guaranteed. Listings marked with an icon are provided courtesy of the Triangle MLS, Inc. of North Carolina, Internet Data Exchange Database. The information being provided is for consumers’ personal, non-commercial use and may not be used for any purpose other than to identify prospective properties consumers may be interested in purchasing or selling. Closed (sold) listings may have been listed and/or sold by a real estate firm other than the firm(s) featured on this website. Closed data is not available until the sale of the property is recorded in the MLS. Home sale data is not an appraisal, CMA, competitive or comparative market analysis, or home valuation of any property. Copyright 2024 Triangle MLS, Inc. of North Carolina. All rights reserved.
Andrea Conner, License #298336, Xome Inc., License #C24582, AndreaD.Conner@xome.com, 844-400-9663, 750 State Highway 121 Bypass, Suite 100, Lewisville, TX 75067

Information is deemed reliable but is not guaranteed. The data relating to real estate for sale on this web site comes in part from the Internet Data Exchange (IDX) Program of the Triad MLS, Inc. of High Point, NC. Real estate listings held by brokerage firms other than Xome Inc. are marked with the Internet Data Exchange logo or the Internet Data Exchange (IDX) thumbnail logo (the TRIAD MLS logo) and detailed information about them includes the name of the listing brokers. Sale data is for informational purposes only and is not an indication of a market analysis or appraisal. Copyright © 2024 TRIADMLS. All rights reserved.
Andrea Conner, License #298336, Xome Inc., License #C24582, AndreaD.Conner@Xome.com, 844-400-9663, 750 State Highway 121 Bypass, Suite 100, Lewisville, TX 75067
Data is obtained from various sources, including the Internet Data Exchange program of Canopy MLS, Inc. and the MLS Grid and may not have been verified. Brokers make an effort to deliver accurate information, but buyers should independently verify any information on which they will rely in a transaction. All properties are subject to prior sale, change or withdrawal. The listing broker, Canopy MLS Inc., MLS Grid, and Xome Inc. shall not be responsible for any typographical errors, misinformation, or misprints, and they shall be held totally harmless from any damages arising from reliance upon this data. Data provided is exclusively for consumers’ personal, non-commercial use and may not be used for any purpose other than to identify prospective properties they may be interested in purchasing. Supplied Open House Information is subject to change without notice. All information should be independently reviewed and verified for accuracy. Properties may or may not be listed by the office/agent presenting the information and may be listed or sold by various participants in the MLS. Copyright 2024 Canopy MLS, Inc. All rights reserved. The Digital Millennium Copyright Act of 1998, 17 U.S.C. § 512 (the “DMCA”) provides recourse for copyright owners who believe that material appearing on the Internet infringes their rights under U.S. copyright law. If you believe in good faith that any content or material made available in connection with this website or services infringes your copyright, you (or your agent) may send a notice requesting that the content or material be removed, or access to it blocked. Notices must be sent in writing by email to DMCAnotice@MLSGrid.com.
Burlington Real Estate
The median home value in Burlington, NC is $251,000. This is higher than the county median home value of $147,300. The national median home value is $219,700. The average price of homes sold in Burlington, NC is $251,000. Approximately 46.48% of Burlington homes are owned, compared to 42.57% rented, while 10.95% are vacant. Burlington real estate listings include condos, townhomes, and single family homes for sale. Commercial properties are also available. If you see a property you’re interested in, contact a Burlington real estate agent to arrange a tour today!
Burlington, North Carolina has a population of 52,813. Burlington is less family-centric than the surrounding county with 23.46% of the households containing married families with children. The county average for households married with children is 28.81%.
The median household income in Burlington, North Carolina is $39,344. The median household income for the surrounding county is $44,281 compared to the national median of $57,652. The median age of people living in Burlington is 38.7 years.
Burlington Weather
The average high temperature in July is 89.4 degrees, with an average low temperature in January of 27.6 degrees. The average rainfall is approximately 45.6 inches per year, with 1.8 inches of snow per year.
