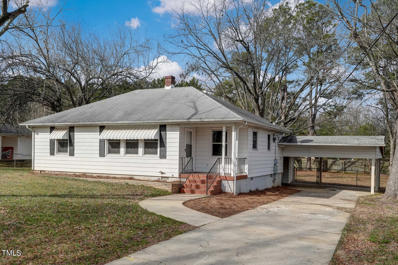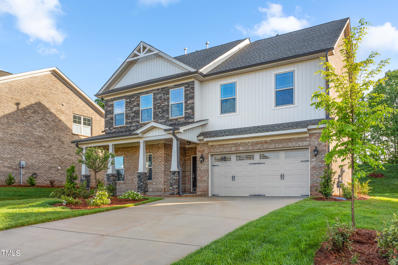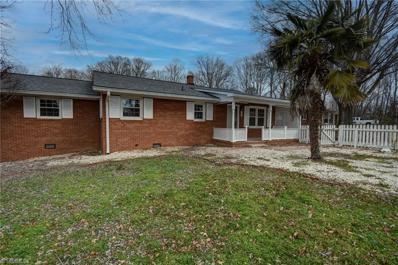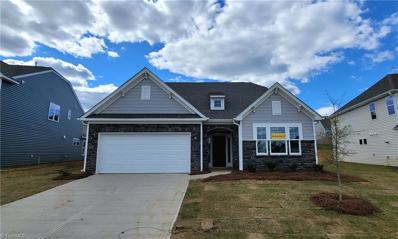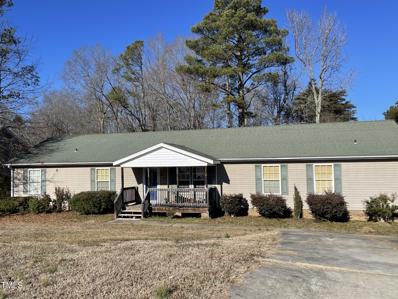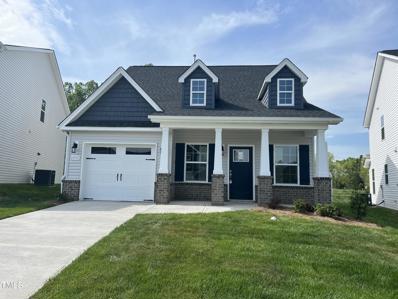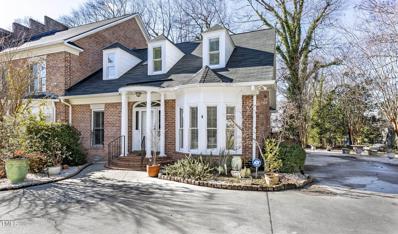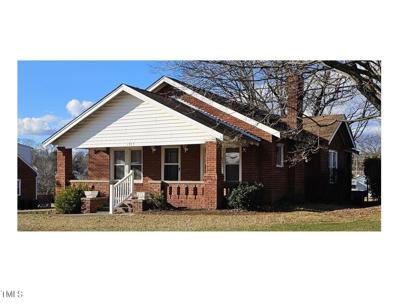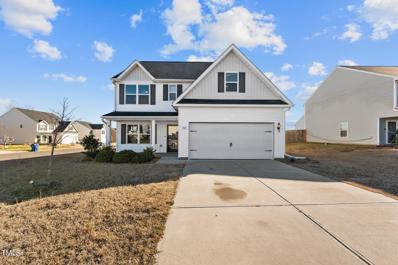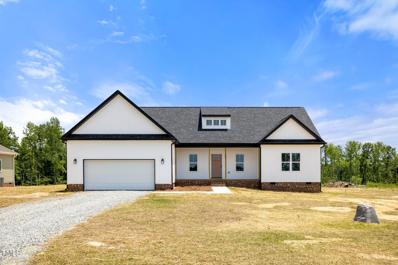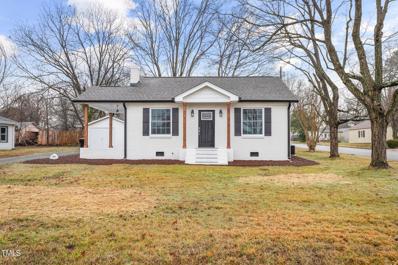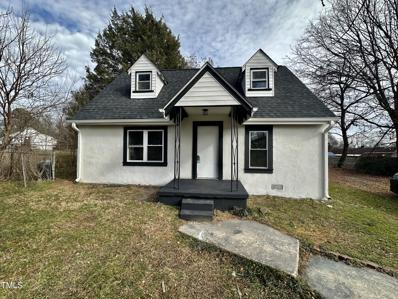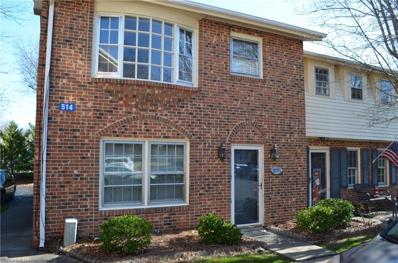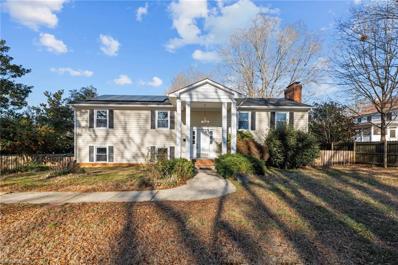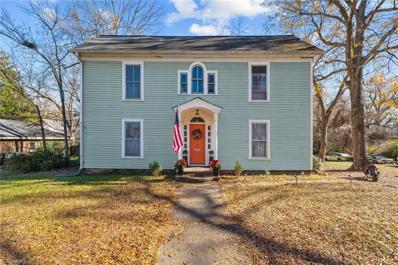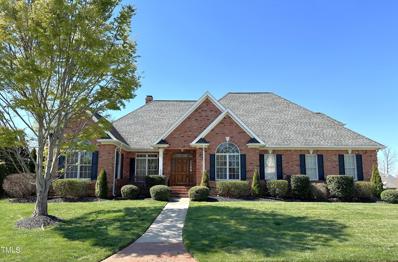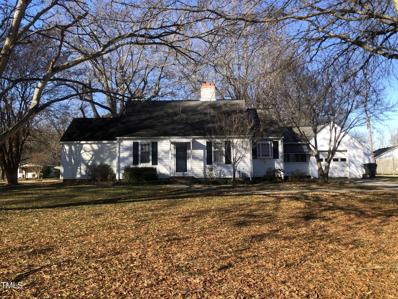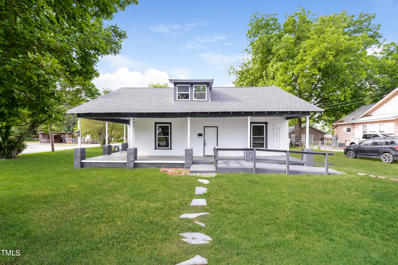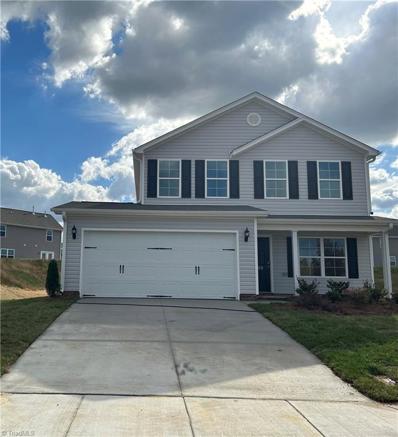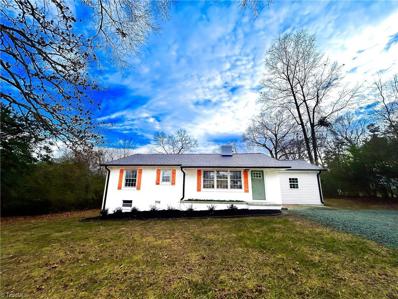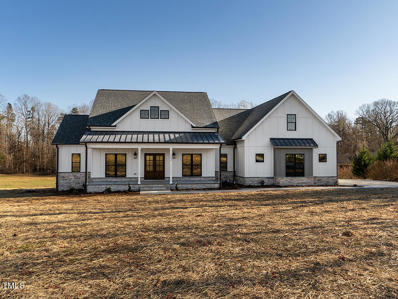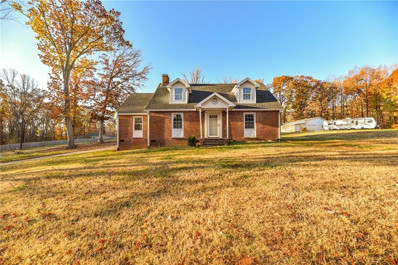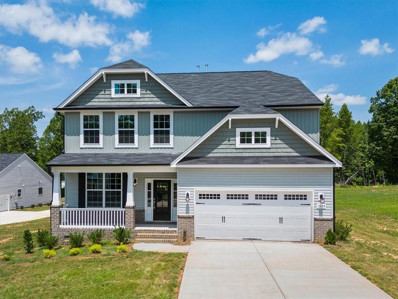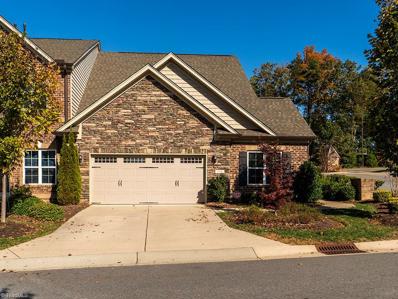Burlington Real EstateThe median home value in Burlington, NC is $251,000. This is higher than the county median home value of $147,300. The national median home value is $219,700. The average price of homes sold in Burlington, NC is $251,000. Approximately 46.48% of Burlington homes are owned, compared to 42.57% rented, while 10.95% are vacant. Burlington real estate listings include condos, townhomes, and single family homes for sale. Commercial properties are also available. If you see a property you’re interested in, contact a Burlington real estate agent to arrange a tour today! Burlington, North Carolina has a population of 52,813. Burlington is less family-centric than the surrounding county with 23.46% of the households containing married families with children. The county average for households married with children is 28.81%. The median household income in Burlington, North Carolina is $39,344. The median household income for the surrounding county is $44,281 compared to the national median of $57,652. The median age of people living in Burlington is 38.7 years. Burlington WeatherThe average high temperature in July is 89.4 degrees, with an average low temperature in January of 27.6 degrees. The average rainfall is approximately 45.6 inches per year, with 1.8 inches of snow per year. Nearby Homes for Sale |
