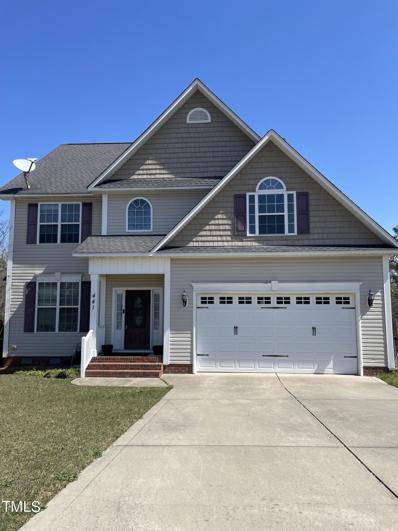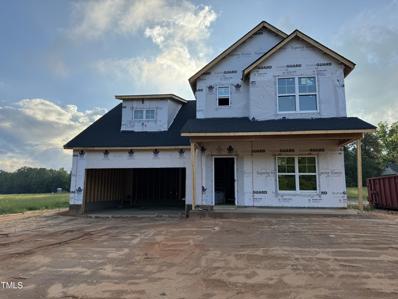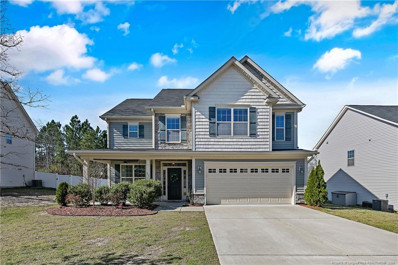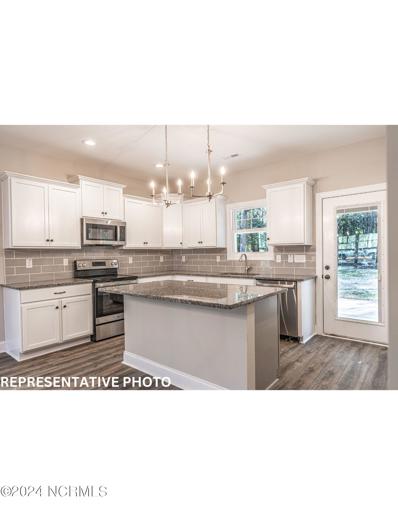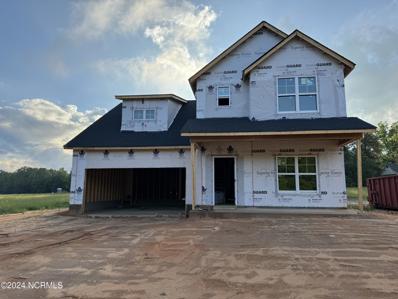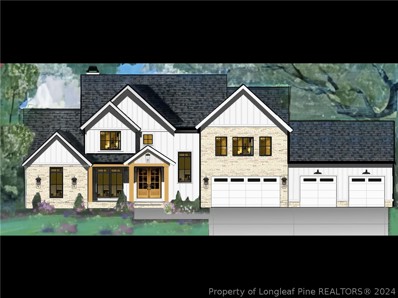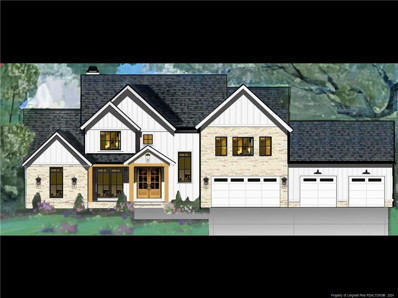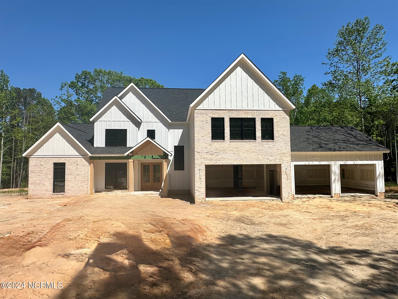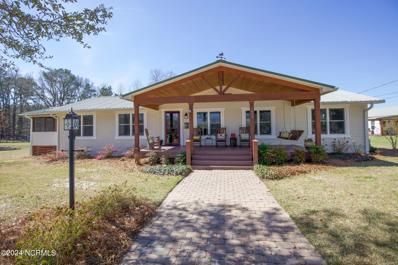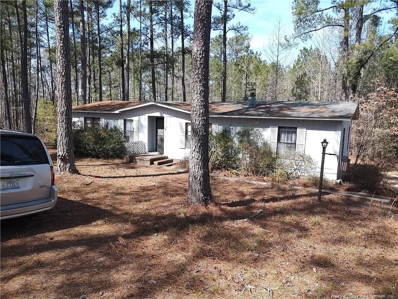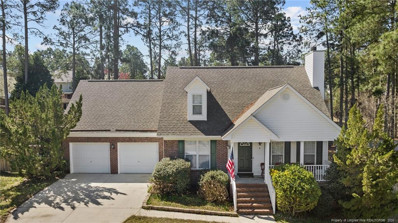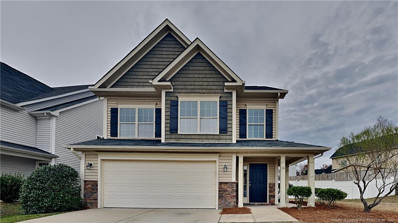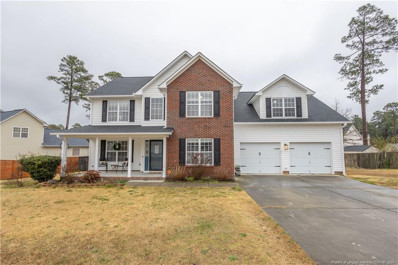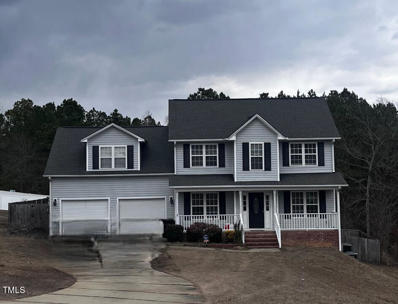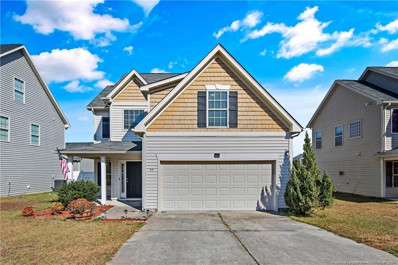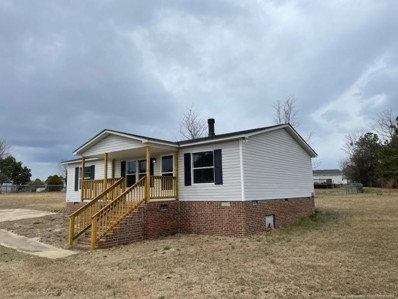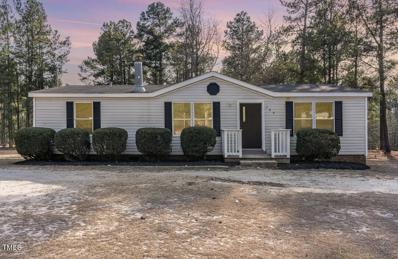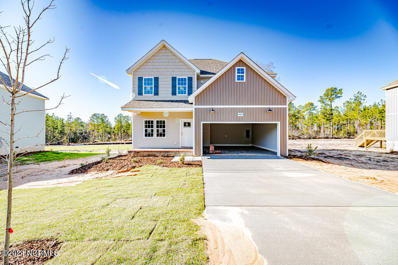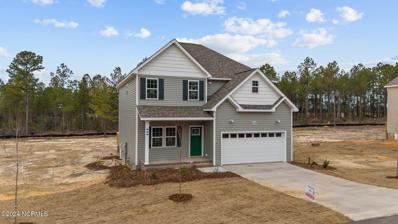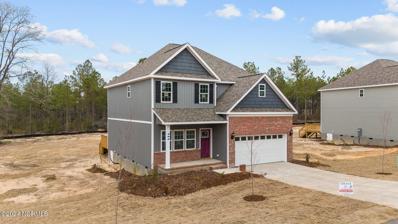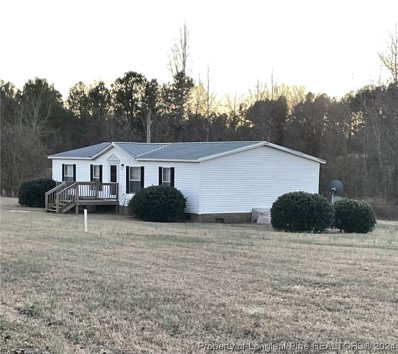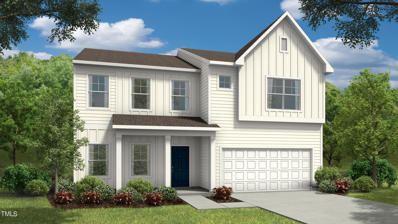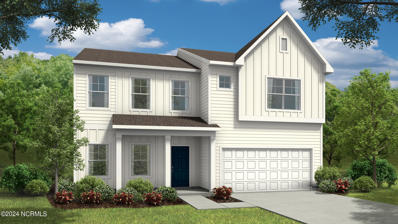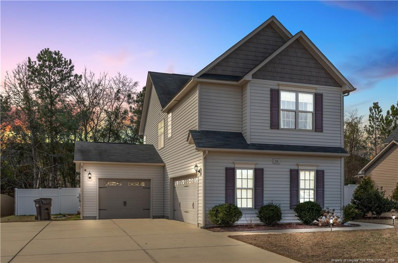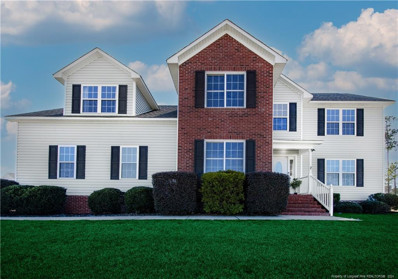Cameron NC Homes for Sale
$339,250
441 Asheford Way Cameron, NC 28326
- Type:
- Single Family
- Sq.Ft.:
- 2,300
- Status:
- Active
- Beds:
- 3
- Lot size:
- 0.61 Acres
- Year built:
- 2010
- Baths:
- 2.50
- MLS#:
- 10019418
- Subdivision:
- Asheford
ADDITIONAL INFORMATION
This charming property offers a perfect blend of comfort and convenience. With new carpet & fresh paint this home boasts 2,300 sqft, featuring three bedrooms and 2.5 bathroom. The heart of this residence is its kitchen, designed with entertainment in mind, complemented by stainless steel appliances & formal dining room. Enjoy additional features like the large bonus room, a spacious 2-car garage, and abundant closet and storage options. All this on over 1/2 acre lot!
$379,000
2 October Road Cameron, NC 28326
- Type:
- Single Family
- Sq.Ft.:
- 2,413
- Status:
- Active
- Beds:
- 4
- Lot size:
- 1.09 Acres
- Year built:
- 2024
- Baths:
- 3.00
- MLS#:
- 10018711
- Subdivision:
- Not in a Subdivision
ADDITIONAL INFORMATION
New construction built by Superior Homes of the Sandhills 'McEntire' Floor Plan with 2-car garage located off a new private road just off of Red Hill Road in Cameron. NO HOA! County Water! Large 1.09 Acre LOT! Buyer to select home selections if/when going under contract. Come experience quiet country living with NO HOA and endless options for land use.
- Type:
- Single Family
- Sq.Ft.:
- n/a
- Status:
- Active
- Beds:
- 4
- Lot size:
- 0.24 Acres
- Year built:
- 2016
- Baths:
- 3.00
- MLS#:
- LP721644
ADDITIONAL INFORMATION
Beautiful Home in the Sought-Out Subdivision of Lexington Plantation~If you are looking for a Family Friendly Neighborhood close to Restaurants, Shopping and Ft Liberty Look NO Further~This 4 Bedroom 3 Bath Open Concept Flooplan Home Sits on a Lovely Cul-de-Sac. Walk thru the Front Door into the Inviting Foyer. FRML Dining can be used as a Flex Space. Open Concept Kitchen, Family Room WILL NOT Disappoint. Kitchen Features SS Appliances, LRG Island w/Barstool Seating, Grantie Countertops, Tile backsplash, Pantry, Beverage Area to the FRML Dining and a Door to the Backyard. Family RM has Gas Log Fireplace. Full Bathroom Downstairs. Upstairs features 3 Great Sized GST Bedrooms, GST Bathroom, Built in Desk Area that is Perfect for an Office Space or Kids Homework Area. Huge Master Suite. Master Bathroom has a GRDN Tub, Stand Alone Shower, DBL Sink Vanity, Sep Water RM and a Walk in Closet w/Window. The Covered Front Porch is Perfect for those Quiet Mornings. Backyard is Fenced w/a patio. Master Bathroom has a GRDN Tub, Stand Alone Shower, DBL Sink Vanity, Sep Water RM and a Walk in Closet w/Window. The Covered Front Porch is Perfect for those Quiet Mornings. Backyard is Fenced w/a patio.
- Type:
- Single Family
- Sq.Ft.:
- 2,396
- Status:
- Active
- Beds:
- 4
- Lot size:
- 1.57 Acres
- Year built:
- 2024
- Baths:
- 3.00
- MLS#:
- 100434212
- Subdivision:
- Kenwood
ADDITIONAL INFORMATION
New construction built by Superior Homes of the Sandhills. The 'Nashville' Floor Plan located in Kenwood off of County Line Road. NO HOA! County Water! Large 1.57 Acre LOT! Paved and State maintained road frontage. Buyer to select home selections if/when going under contract.
- Type:
- Single Family
- Sq.Ft.:
- 2,413
- Status:
- Active
- Beds:
- 4
- Lot size:
- 1.09 Acres
- Year built:
- 2024
- Baths:
- 3.00
- MLS#:
- 100434115
- Subdivision:
- Not In Subdivision
ADDITIONAL INFORMATION
New construction built by Superior Homes of the Sandhills 'McEntire' Floor Plan with 2-car garage located off a new private road just off of Red Hill Road in Cameron. NO HOA! County Water! Large 1.09 Acre LOT! Buyer to select home selections if/when going under contract. Come experience quiet country living with NO HOA and endless options for land use.
$1,800,000
5164 24-27 Highway Cameron, NC 28326
- Type:
- Single Family
- Sq.Ft.:
- 4,001
- Status:
- Active
- Beds:
- 4
- Lot size:
- 10.48 Acres
- Year built:
- 2024
- Baths:
- 4.00
- MLS#:
- 721525
- Subdivision:
- The Fields
ADDITIONAL INFORMATION
Live your Dream Equestrian Life in a Custom Estate! Immerse yourself in the tranquility of THE FIELDS, a prestigious gated community ranked #5 in the U.S. as "10 Best Equestrian Communities to Live Your Best Equestrian Life" in 2021 by R.J. Classic Equestrian. Step into A grand open-concept layout with soaring vaulted ceilings, 50" custom brick wood-burning fireplace & custom built-in shelving. The gourmet kitchen boasts: A large island, walk-in scullery and Top-of-the-line Thermador professional appliances. The primary suite and bathroom with an extra-large walk-in tiled shower boasting 6 shower heads & 73" freestanding tub is a must see. This home also offers a study, additional 1st floor bedroom, upstairs bonus room with surround sound, 4 car garage with 8' doors and additional storage. Beyond the features within, enjoy the equestrian lifestyle offered by The Fields:10+ miles of private horse/walking trails, two Dressage & jump arenas, driving, and cross-country equestrian course.
$1,800,000
5164 24-27 Highway Cameron, NC 28326
- Type:
- Single Family
- Sq.Ft.:
- n/a
- Status:
- Active
- Beds:
- 4
- Lot size:
- 10.48 Acres
- Year built:
- 2024
- Baths:
- 4.00
- MLS#:
- LP721525
- Subdivision:
- The Fields
ADDITIONAL INFORMATION
Live your Dream Equestrian Life in a Custom Estate! Immerse yourself in the tranquility of THE FIELDS, a prestigious gated community ranked #5 in the U.S. as "10 Best Equestrian Communities to Live Your Best Equestrian Life" in 2021 by R.J. Classic Equestrian. Step into A grand open-concept layout with soaring vaulted ceilings, 50" custom brick wood-burning fireplace & custom built-in shelving. The gourmet kitchen boasts: A large island, walk-in scullery and Top-of-the-line Thermador professional appliances. The primary suite and bathroom with an extra-large walk-in tiled shower boasting 6 shower heads & 73" freestanding tub is a must see. This home also offers a study, additional 1st floor bedroom, upstairs bonus room with surround sound, 4 car garage with 8' doors and additional storage. Beyond the features within, enjoy the equestrian lifestyle offered by The Fields:10+ miles of private horse/walking trails, two Dressage & jump arenas, driving, and cross-country equestrian course. storage. Beyond the features within, enjoy the equestrian lifestyle offered by The Fields:10+ miles of private horse/walking trails, two Dressage & jump arenas, driving, and cross-country equestrian course.
$1,800,000
5164 Nc 24-27 Cameron, NC 28326
- Type:
- Single Family
- Sq.Ft.:
- 4,001
- Status:
- Active
- Beds:
- 4
- Lot size:
- 10.48 Acres
- Year built:
- 2024
- Baths:
- 4.00
- MLS#:
- 100433537
- Subdivision:
- The Fields
ADDITIONAL INFORMATION
Live your Dream Equestrian Life in a Custom Estate! Immerse yourself in the tranquility of the Fields, a prestigious gated community ranked #5 in the U.S. as ''10 Best Equestrian Communities to Live Your Best Equestrian Life'' in 2024 by R.J. Classic Equestrian. This captivating custom modern farmhouse, nestled on 10.48 beautifully manicured and wooded acres, offers the perfect blend of luxury, functionality, and equestrian excellence. Set inside and discover: A grand open-concept layout with soaring vaulted ceilings, creating an airy and inviting atmosphere. A stunning 50'' custom brick wood-burning fireplace for cozy evenings. Custom built-in shelving adding a touch of elegance and practicality. The gourmet kitchen boasts: A large island for ample prep and serving space, perfect for entertaining. A walk-in scullery offering additional storage and prep space, Top-of-the-line Thermador professional appliances: A 36'' column refrigerator & freezer for ultimate storage. A professional-grade 48'' gas range and additional electric wall ovens, under-counter microwave drawer and two dishwashers. The expansive master suite is a haven for relaxation, featuring: A luxurious ensuite bathroom with an extra- large walk-in tiled shower boasting six shower heads! A breathtaking 73''freestanding tub, perfect for luxurious relaxation. Dual vanities for added convenience. This exceptional home also offers: A dedicated study, ideal for working from home or pursuing hobbies. An additional bedroom on the first floor with built-in bookshelf/cabinet. Upstairs bonus room has surround sound ready for watching movies, gaming room, complete with walk-in snack bar. A spacious 4-car garage with 8'high doors, accommodating boats, lifted vehicles and additional storage above. Beyond the exceptional features within, enjoy the unparalleled equestrian lifestyle offered by The Fields:10+ miles of private horse/walking trails, two Dressage arenas, jump arena, driving, cross-country equestrian course
$1,750,000
1852 Us 1 Highway Cameron, NC 28326
- Type:
- Single Family
- Sq.Ft.:
- 2,223
- Status:
- Active
- Beds:
- 3
- Lot size:
- 70 Acres
- Year built:
- 1969
- Baths:
- 2.00
- MLS#:
- 100433034
- Subdivision:
- Not In Subdivision
ADDITIONAL INFORMATION
Have you dreamed of owning a farm? Here is your chance to BUY THE FARM! This sprawling +/- 70 acre farm has been meticulously created and maintained. The 3BR/2BA 1969 brick ranch home has been gutted and completely renovated with attention to every detail. An open concept floor plan with vaulted wood ceilings in the living and family rooms, beautiful hardwood floors throughout, a 2023 whole farm generator, and so much more. There is a detached oversized 2 car garage with an office and a full bathroom which could be converted to living quarters and a lean to shed attached for added storage. A 6 stall barn with a full loft, a 12x12 tool and 12x12 tack room. There is water to all of the farm which includes 4 wells and waterers in the field. The farm includes a beautiful stocked pond and a creek at the back of the property. The owners have created a gorgeous raised bed garden on a concrete slab. There is about 1.2 miles of perimeter fencing, 5564' of cross-fencing, 43 acres of sprigged pastures of Bermuda Hybrid hay for rotational grazing and each have water (over 2500' of water line). Out by the barn there is a large chicken coop complete with hens. The home was purchased in 2014 and the renovations and purchase to make this farm what it is now are nothing short of amazing. You must see it to experience the pure beauty and tranquility this property offers.
- Type:
- Single Family
- Sq.Ft.:
- n/a
- Status:
- Active
- Beds:
- 3
- Lot size:
- 8.18 Acres
- Year built:
- 1979
- Baths:
- 2.00
- MLS#:
- LP721307
- Subdivision:
- Cameron
ADDITIONAL INFORMATION
2 lots totaling 8.18 acres with a 3 bedroom, 2 bath home. See photos of plat maps. Home needs updating and some repairs and is being sold AS IS. Both lots are wooded. A large area is cleared around the home. Lot #4: 3.34 Acres with home; Parcel ID 099565-0061,Lot #5: 4.84 Acres, Parcel ID 099565-0061-01
$315,000
56 Ramsey Court Cameron, NC 28326
- Type:
- Single Family
- Sq.Ft.:
- n/a
- Status:
- Active
- Beds:
- 3
- Year built:
- 2000
- Baths:
- 2.50
- MLS#:
- LP721209
- Subdivision:
- Richmond Park
ADDITIONAL INFORMATION
This established home in Richmond Park is ready for a new homeowner! Walk up to your oversized front porch, perfect for rocking chairs, and picture yourself relaxing with your morning coffee. Featuring a formal dining room, large living room, and a kitchen that is sure to please anyone that enjoys cooking/entertaining. All bedrooms and bonus room are upstairs provided each person with their own private space away from the communal areas. Check out the screened in back porch that overlooks your fenced in backyard that has plenty of space for a fire pit and room for the puppies to run! Perfectly located and offers an easy commute to Fort Liberty, Fayetteville, Sanford, and surrounding areas! Schedule your showing today!
$335,000
34 Huzzas Circle Cameron, NC 28326
- Type:
- Single Family
- Sq.Ft.:
- n/a
- Status:
- Active
- Beds:
- 3
- Lot size:
- 0.17 Acres
- Year built:
- 2011
- Baths:
- 3.50
- MLS#:
- LP721069
ADDITIONAL INFORMATION
Welcome home to this beautiful like new 4 bedroom 3 story home in convenient Cameron location. This home boast a open floor plan with a spacious living room with a cozy fireplace. Living room is open to the dining room and the kitchen. The kitchen has granite countertops, light cabinets and stainless steel appliances. Head upstairs where you will find an oversized owners suite with trey ceiling detail, new carpet and private bathroom with garden tub; perfect place to unwind in. 2 secondary bedrooms are located in this level all with new carpet. Down the hallway you will find the staircase to the third floor. The third level is the perfect place for movie or recreation room with a wet bar, full bathroom and an oversized room complete with new carpet. All this and more, schedule your showing today!! showing today!!
$349,417
46 Spindale Place Cameron, NC 28326
- Type:
- Single Family
- Sq.Ft.:
- n/a
- Status:
- Active
- Beds:
- 3
- Year built:
- 2007
- Baths:
- 2.50
- MLS#:
- LP720901
- Subdivision:
- Richmond Park
ADDITIONAL INFORMATION
Welcome to this newly renovated gem in coveted Richmond Park! This home features new paint, new lighting, and new LVP flooring throughout the downstairs. The kitchen has freshly painted Cabinets and new quartz countertops! Upstairs has new carpet and lighting. The primary bath has received a makeover with a stunning new tiled shower! The Bonus room has everything you need including an amazing wet bar with a wine fridge and a private room that can be used as a 2nd office or fitness area! Outside you will find 2 back decks and a covered front porch. There are 2 sheds on the property for additional storage or a potential man cave or she-shed! This house is convenient to shopping and Fort Liberty! This home is even better in person schedule a showing today before it is gone! Back on the market due to a change in the buyer's job! No inspections were completed. market due to a change in the buyer's job! No inspections were completed.
$278,500
65 Countess Court Cameron, NC 28326
- Type:
- Single Family
- Sq.Ft.:
- 3,014
- Status:
- Active
- Beds:
- 3
- Lot size:
- 0.45 Acres
- Year built:
- 2006
- Baths:
- 2.50
- MLS#:
- 10014262
- Subdivision:
- Not in a Subdivision
ADDITIONAL INFORMATION
Welcome to your dream home in Cameron, NC! Nestled just 30 minutes from Fayetteville and a convenient hour's drive from the bustling city of Raleigh! Say goodbye to big renovation headaches as this property requires minimal repairs, allowing you to move in with ease and start enjoying your new home right away. Step outside into your spacious fenced in backyard, a blank canvas ready for your personal touch. Don't miss out on the opportunity to make this beautiful home yours. Schedule a viewing today and start envisioning the possibilities of life in Cameron, NC! *3 bed/2.5 bath with Bonus Room*
$309,900
55 Red Coat Drive Cameron, NC 28326
- Type:
- Single Family
- Sq.Ft.:
- n/a
- Status:
- Active
- Beds:
- 4
- Year built:
- 2010
- Baths:
- 2.50
- MLS#:
- LP720578
ADDITIONAL INFORMATION
This is a must see 4 bedroom 2.5 bath house in the desirable Lexington Plantation subdivision. You'll love the screened in porch and fenced in back yard. it boasts beautiful granite counter tops, all new flooring throughout and so much more.
- Type:
- Other
- Sq.Ft.:
- n/a
- Status:
- Active
- Beds:
- 3
- Year built:
- 1995
- Baths:
- 2.00
- MLS#:
- LP720346
- Subdivision:
- Cameron
ADDITIONAL INFORMATION
Welcome to Heritage Village Subdivision! Nestled on a spacious .64-acre lot, this delightful 3-bedroom, 2-bathroom home offers the perfect blend of comfort and convenience.Step inside to discover a newly renovated interior boasting modern updates The heart of the home features a cozy living area, ideal for relaxation or entertaining guests.Prepare to be impressed by the recent upgrades, including a brand-new roof and inviting porch, adding both style and functionality to the property. Outside, a convenient storage shed awaits, providing ample space for all your tools and outdoor gear.Enjoy the tranquility of the surrounding neighborhood, with newly paved streets enhancing accessibility and curb appeal. Heritage Village Subdivision offers a peaceful retreat while still being within easy reach of local amenities and attractions.Don't miss this opportunity to own a piece of Heritage Village – schedule your showing today and make this charming abode your own! Paying 1000k to buyer cost. reach of local amenities and attractions.Don't miss this opportunity to own a piece of Heritage Village – schedule your showing today and make this charming abode your own! Paying 1000k to buyer cost.
- Type:
- Other
- Sq.Ft.:
- 1,182
- Status:
- Active
- Beds:
- 3
- Lot size:
- 0.9 Acres
- Year built:
- 2000
- Baths:
- 2.00
- MLS#:
- 10013533
- Subdivision:
- Not in a Subdivision
ADDITIONAL INFORMATION
Newly renovated three bed, two bath 1182 square foot home with so many upgrades! New HVAC, LVP flooring, stainless steel appliances, white quartz coutertops, shaker cabinets, paint and lighting. On almost a full acre, this home has all the feels of being private and is ready for it's new owner!
$372,750
521 Stadium Drive Cameron, NC 28326
- Type:
- Single Family
- Sq.Ft.:
- 2,230
- Status:
- Active
- Beds:
- 4
- Lot size:
- 0.48 Acres
- Year built:
- 2023
- Baths:
- 3.00
- MLS#:
- 100428393
- Subdivision:
- McLean Landing
ADDITIONAL INFORMATION
Welcome to McLean's Landing! The 'Raymond' features 4 bedrooms , 2.5 baths and is comfortably laid out with room to grow and features all around! Enter through the covered front porch into the foyer, leading to the office/flex room on the left. The kitchen highlights include stainless-look appliances, granite counters, pantry closet, and breakfast nook. Continuing to the living room with a gas log fireplace, the sliding door from breakfast nook opens to the back deck which overlooks the expansive yard! Upstairs you'll find all bedrooms, and walk-in laundry room. The master suite has double vanity sinks and a walk-in closet so space is no issue. The upstairs front bedroom has an oversized closet that can be used as a study nook, playroom, storage room. Selections have already been made, ask for details.
$380,750
529 Stadium Drive Cameron, NC 28326
- Type:
- Single Family
- Sq.Ft.:
- 2,281
- Status:
- Active
- Beds:
- 4
- Lot size:
- 0.46 Acres
- Year built:
- 2024
- Baths:
- 3.00
- MLS#:
- 100428241
- Subdivision:
- McLean Landing
ADDITIONAL INFORMATION
Welcome to McLean's Landing! This 4 bedroom, 2.5 bath floor plan is comfortably laid out with room to grow and features all around! Enter through the covered front porch into the foyer, leading to the formal/flex dining room. The kitchen highlights include stainless-look appliances, granite counters, large walk in pantry closet, and breakfast nook. The sliding door from breakfast nook opens to the back deck which overlooks the expansive yard! Upstairs you'll find the Master plus 2 other bedrooms, and walk-in laundry room. The master suite has double vanity sinks and a walk-in closet so space is no issue. The upstairs landing is a great space for playroom or 2nd living room! Full bathroom between bedrooms 2 and 3 plus upstairs linen closet. Selections have already been made, ask for details. **Builder offering a $5,000 closing cost incentive with use of preferred lender Jason Brooks with Movement Mortgage**
$380,750
525 Stadium Drive Cameron, NC 28326
- Type:
- Single Family
- Sq.Ft.:
- 2,281
- Status:
- Active
- Beds:
- 4
- Lot size:
- 0.46 Acres
- Year built:
- 2024
- Baths:
- 3.00
- MLS#:
- 100428237
- Subdivision:
- McLean Landing
ADDITIONAL INFORMATION
Welcome to McLean's Landing! This 4 bedroom, 2.5 bath floor plan is comfortably laid out with room to grow and features all around! Enter through the covered front porch into the foyer, leading to the formal/flex dining room. The kitchen highlights include stainless-look appliances, granite counters, large walk in pantry closet, and breakfast nook. The sliding door from breakfast nook opens to the back deck which overlooks the expansive yard! Upstairs you'll find the Master plus 2 other bedrooms, and walk-in laundry room. The master suite has double vanity sinks and a walk-in closet so space is no issue. The upstairs landing is a great space for playroom or 2nd living room! Full bathroom between bedrooms 2 and 3 plus upstairs linen closet. Selections have already been made, ask for details. **Builder offering a $5,000 closing cost incentive with use of preferred lender Jason Brooks with Movement Mortgage**
$184,900
110 O Quinn Lane Cameron, NC 28326
- Type:
- Manufactured Home
- Sq.Ft.:
- 1,340
- Status:
- Active
- Beds:
- 3
- Lot size:
- 2.75 Acres
- Year built:
- 1998
- Baths:
- 2.00
- MLS#:
- 719944
- Subdivision:
- None
ADDITIONAL INFORMATION
Moore County...Country Living at itâs Best... WATERFRONT PROPERTY with access to a pond. JUST IMAGINEâ¦What peace and serenity you will have living outside the city limits!! This 3 bedroom, 2 baths Manufactured home sits on a corner lot with 2.75 acres. It has a split bedroom plan. Master bedroom on one side and the other 2 bedrooms on the other side. It also features a dining area, The kitchen has lots of cabinets and opens into the family room and a bonus area(maybe an open office or maybe a formal living area). Freshly painted interior, refreshed deck , New bath tub in hall bath, double vanity in master bath, separate shower and garden tub, walk in closet, Septic pumped in 2018. Just think about it, coming home.. pulling out your fishing pole or just sitting by the pond, sounds like Rest & Relaxation!!
$369,990
Lot 2 Jadyns Lane Cameron, NC 28326
- Type:
- Single Family
- Sq.Ft.:
- 2,765
- Status:
- Active
- Beds:
- 4
- Lot size:
- 1.47 Acres
- Year built:
- 2024
- Baths:
- 2.50
- MLS#:
- 10012207
- Subdivision:
- Pilson Place
ADDITIONAL INFORMATION
READY SUMMER/FALL 2024! The Curie Designer Home offers flex space on both levels, making it a wonderful layout for everyday living and entertaining. As you'll enter, a flex space is just off the foyer; this space could be used as a den or additional dining area. Continuing on you'll come to the kitchen with center island, granite counters and pantry space. The kitchen opens to the breakfast nook and family room. A study located at the rear of the home is a great option for a home office or playroom. Upstairs, you'll find a spacious loft area. The Primary Suite offers a large WIC and private bath with walk-in shower and double vanity. Three additional bedrooms, full bath with double vanity and laundry room complete the tour! We are excited to bring brand new SmartLiving single-family homes to Lee County! Build your brand-new home just 30 minutes to the Raleigh suburbs of Cary and Apex. (HOME WILL BE UNDER CONSTRUCTION SOON - Photos are from builder's library and shown as example only. Colors, features and options will vary).
$369,990
Lot 2 Jadyns Lane Cameron, NC 28326
- Type:
- Single Family
- Sq.Ft.:
- 2,765
- Status:
- Active
- Beds:
- 4
- Lot size:
- 1.47 Acres
- Year built:
- 2024
- Baths:
- 3.00
- MLS#:
- 100428018
- Subdivision:
- Pilson Place
ADDITIONAL INFORMATION
READY SUMMER/FALL 2024! The Curie Designer Home offers flex space on both levels, making it a wonderful layout for everyday living and entertaining. As you'll enter, a flex space is just off the foyer; this space could be used as a den or additional dining area. Continuing on you'll come to the kitchen with center island, granite counters and pantry space. The kitchen opens to the breakfast nook and family room. A study located at the rear of thehome is a great option for a home office or playroom. Upstairs, you'll find a spacious loft area. The Primary Suite offers a large WIC and private bath withwalk-in shower and double vanity. Three additional bedrooms, full bath with double vanity and laundry room complete the tour! We are excited to bring brand new SmartLiving single-family homes to Lee County! Build your brand-new home just 30 minutes to the Raleigh suburbs of Cary and Apex. (HOME IS NOT YET BUILT - Photos are from builder's library and shown as example only. Colors, features and options will vary).
$325,000
374 Century Drive Cameron, NC 28326
- Type:
- Single Family
- Sq.Ft.:
- n/a
- Status:
- Active
- Beds:
- 3
- Year built:
- 2012
- Baths:
- 2.50
- MLS#:
- LP719614
ADDITIONAL INFORMATION
ATTENTION BUYERS: SELLER OFFERS $1,000 TOWARDS CLOSING COSTS OR BUY-DOWN RATE WITH ACCEPTED OFFER! IDEAL LOCATION! 3-CAR GARAGE! Step into this delightful 3-bedroom home featuring an upstairs loft and 2.5 baths. The main level boasts an open floor plan with a spacious family room centered around a charming fireplace. Updates include new luxury vinyl plank (LVP) flooring, fresh paint, updated baseboards, quarter round, and a custom-built dog gate. Natural light abounds, complemented by new LED light fixtures and ceiling fans. Upstairs, you'll find the primary bedroom with an ensuite, a roomy loft, and two more bedrooms and another full bathroom. The bathrooms have been elegantly revamped with new vanities and mirrors. Outside, relish the fenced-in backyard with a covered porch. Move in and relish the modern, stylish, and comfortable living offered by this meticulously maintained home. relish the modern, stylish, and comfortable living offered by this meticulously maintained home.
$337,500
238 Hester Place Cameron, NC 28326
- Type:
- Single Family
- Sq.Ft.:
- n/a
- Status:
- Active
- Beds:
- 4
- Year built:
- 2008
- Baths:
- 2.50
- MLS#:
- LP719571
- Subdivision:
- Richmond Park
ADDITIONAL INFORMATION
Absolutely stunning 2 story home on quiet corner / cul-de-sac lot. This 3 bedroom, 2.5 bath with oversized bonus room/fourth bedroom with an attached office. Several upgrades throughout the home. Downstairs offers formal dining room, eat-in kitchen, & living room with fireplace. Upstairs boasts a master with separate shower, jetted tub, large walk in, 2 additional bedrooms, & a bonus room with dormer. Sizable garage and ample storage space throughout home. Run, don't walk! Priced to sell and won't last. Schedule your showing today!! ***$2500 Buyer credit available when using our Preferred Lender **Derek Haley, Tactical Mortgage, 919.247.5724.***Contact Listing Agent, Jeannette Seskevich at 910.379.6900 with questions or should you need help setting up a showing.

Information Not Guaranteed. Listings marked with an icon are provided courtesy of the Triangle MLS, Inc. of North Carolina, Internet Data Exchange Database. The information being provided is for consumers’ personal, non-commercial use and may not be used for any purpose other than to identify prospective properties consumers may be interested in purchasing or selling. Closed (sold) listings may have been listed and/or sold by a real estate firm other than the firm(s) featured on this website. Closed data is not available until the sale of the property is recorded in the MLS. Home sale data is not an appraisal, CMA, competitive or comparative market analysis, or home valuation of any property. Copyright 2024 Triangle MLS, Inc. of North Carolina. All rights reserved.


Cameron Real Estate
The median home value in Cameron, NC is $310,500. This is higher than the county median home value of $225,400. The national median home value is $219,700. The average price of homes sold in Cameron, NC is $310,500. Approximately 67.08% of Cameron homes are owned, compared to 7.45% rented, while 25.47% are vacant. Cameron real estate listings include condos, townhomes, and single family homes for sale. Commercial properties are also available. If you see a property you’re interested in, contact a Cameron real estate agent to arrange a tour today!
Cameron, North Carolina has a population of 333. Cameron is less family-centric than the surrounding county with 23.86% of the households containing married families with children. The county average for households married with children is 28.33%.
The median household income in Cameron, North Carolina is $42,292. The median household income for the surrounding county is $54,468 compared to the national median of $57,652. The median age of people living in Cameron is 42.5 years.
Cameron Weather
The average high temperature in July is 90.7 degrees, with an average low temperature in January of 32.5 degrees. The average rainfall is approximately 45.6 inches per year, with 0.7 inches of snow per year.
