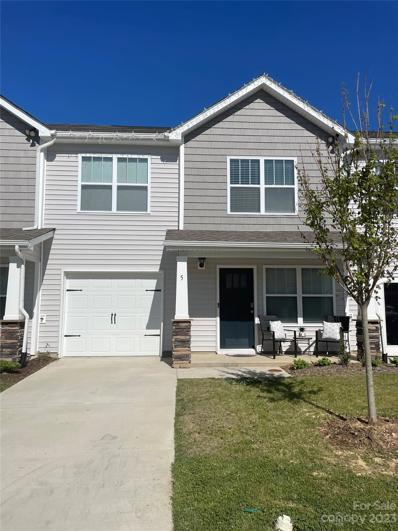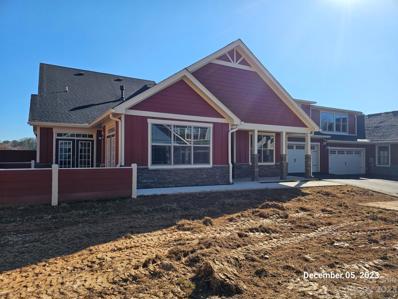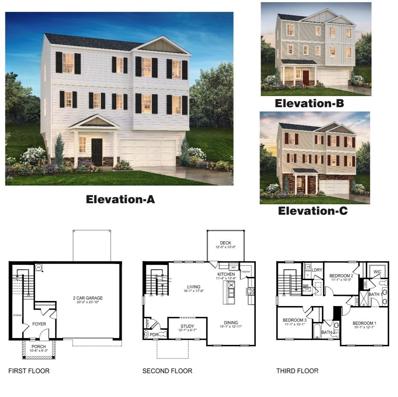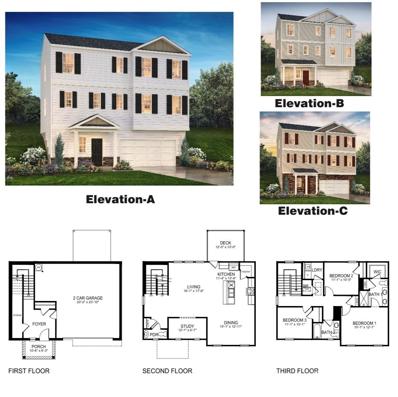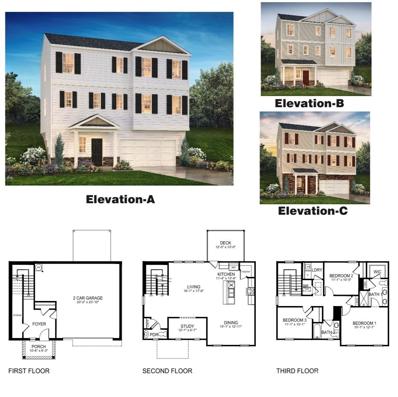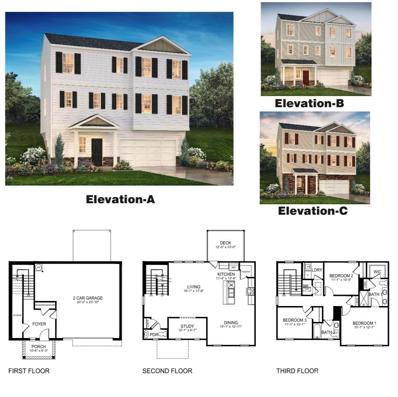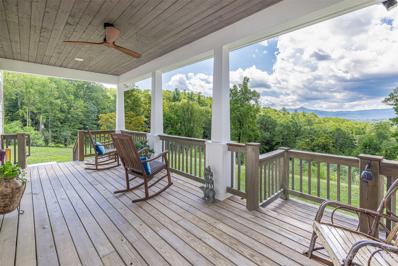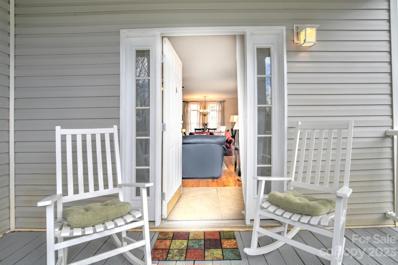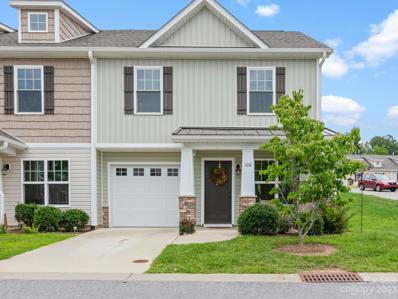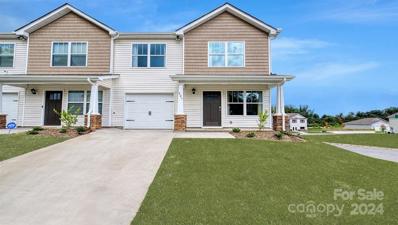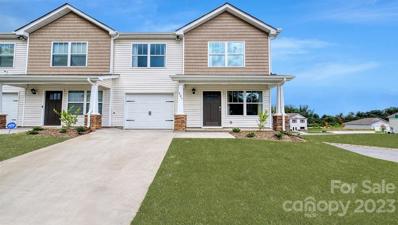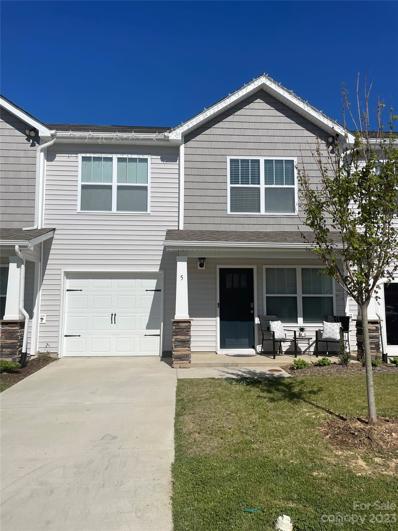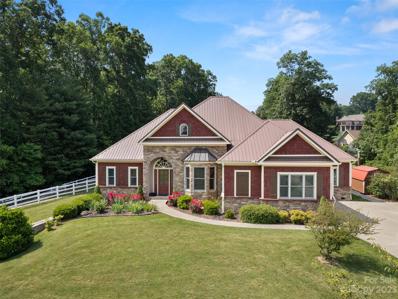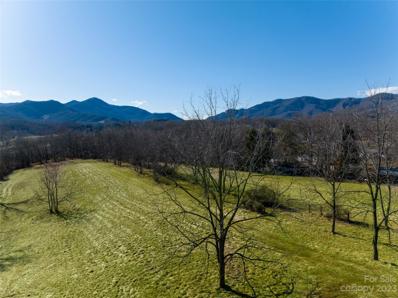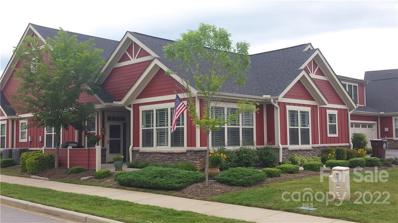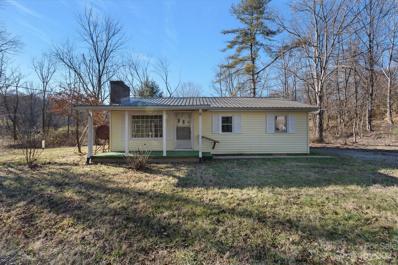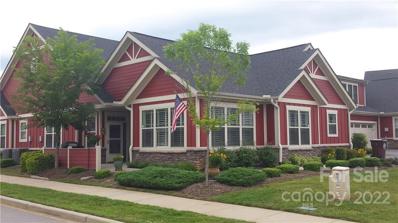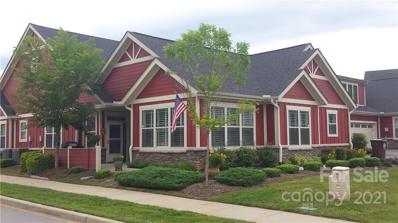Candler NC Homes for Sale
$322,990
76 Malcolm Court Candler, NC 28715
- Type:
- Townhouse
- Sq.Ft.:
- 1,375
- Status:
- Active
- Beds:
- 3
- Lot size:
- 0.04 Acres
- Year built:
- 2024
- Baths:
- 3.00
- MLS#:
- 4080947
- Subdivision:
- Townes At Hamrick Farms
ADDITIONAL INFORMATION
Middle unit in Townes at Hamrick Farms!! Beautifully positioned townhome with a tree line view from the backside of unit and semi-private patio. Enjoy this easy living community and proximity to I-40 and a short trip to downtown Asheville. The clement floor plan features 3 bedrooms, 2.5 baths, laundry on main floor, granite countertops with a backsplash, Whirlpool appliances and a generously sized family room. Townes at Hamrick Farms is a quaint community located just off Smokey Park Highway and tucked back off the main road. Convenient to shopping, restaurant's, grocery stores and so much more! A must-see community!
- Type:
- Townhouse
- Sq.Ft.:
- 2,388
- Status:
- Active
- Beds:
- 3
- Lot size:
- 0.04 Acres
- Year built:
- 2021
- Baths:
- 3.00
- MLS#:
- 4079213
- Subdivision:
- Vistas Of Westfield
ADDITIONAL INFORMATION
NEW CONSTRUCTION - NOW AVAILABLE! Large Sandburg plan. Enjoy low maintenance living and let someone else do yard work. Enjoy clubhouse, swimming pool, fitness center, outdoor kitchen and fireplaces. Only minutes from Asheville but country feel. Great floor plan with sunroom, vaulted ceilings, bonus/bedroom with full bath upstairs. Front porch plus patio off sunroom. This home includes high-efficiency HVAC and gas tankless water heater. Wood, tile and carpet. granite countertops, large double garage plus generous storage room off laundry room. ALL PHOTOS SIMILAR.
$490,990
167 Marathon Lane Candler, NC 28715
- Type:
- Single Family
- Sq.Ft.:
- 1,967
- Status:
- Active
- Beds:
- 3
- Lot size:
- 0.14 Acres
- Year built:
- 2024
- Baths:
- 3.00
- MLS#:
- 4076795
- Subdivision:
- Holbrook Village
ADDITIONAL INFORMATION
Welcome to the beautiful community of Holbrook Village featuring a community pool and open pavilion for those hot summer days. This new floorplan is sure to pique your interest with lots of storage and open living concept. Kitchen features large island with granite countertops, tiled backsplash and large pantry which flows nicely into the living and dining room area. The living room has a quaint study that can be utilized as a flex room for what fits your needs. A very fun and unique floor plan design with a bird's eye view from the third floor and many windows. A must see!
$487,940
169 Marathon Lane Candler, NC 28715
- Type:
- Single Family
- Sq.Ft.:
- 1,967
- Status:
- Active
- Beds:
- 3
- Lot size:
- 0.14 Acres
- Year built:
- 2024
- Baths:
- 3.00
- MLS#:
- 4075640
- Subdivision:
- Holbrook Village
ADDITIONAL INFORMATION
Welcome to the quaint community of Holbrook Village! Conveniently located to shopping, grocery stores, outlets, and restaurants. Also, very close to I-26 and I-40 and just a short trip to downtown Asheville. You'll love this open concept 3-bedroom, 2.5-bathroom home with lots of storage and statuesque design. Kitchen features large island, granite countertops, tiled backsplash and Whirlpool appliances. On those hot summer days, enjoy hanging out by the community pool and open pavilion.
$495,940
161 Marathon Lane Candler, NC 28715
- Type:
- Single Family
- Sq.Ft.:
- 1,967
- Status:
- Active
- Beds:
- 3
- Lot size:
- 0.15 Acres
- Year built:
- 2024
- Baths:
- 3.00
- MLS#:
- 4072373
- Subdivision:
- Holbrook Village
ADDITIONAL INFORMATION
Under construction! New home in the desirable neighborhood of Holbrook Village, conveniently located to I-26 and I-40 and a short trip to downtown Asheville. Amenities include pool, pavilion, common ground landscaping and maintenance, and snow/ice removal. This floorplan features a generously sized foyer with multiple storage options for all of a busy family's clutter. Drop your gear into the storage closet and hang your jacket up, head on upstairs to the second floor where you're greeted by an open concept floor plan. A kitchen island spans across the floor lending itself to multiple seating options, as well as, a reserved area for the dining table. Enjoy these fall crisp night's hanging with friends and family or cuddle up and watch a movie. When the day is done, head up to the third floor and snuggle up for a good night rest. This home features 3 bedrooms, 2.5 bath and a quaint study.
$493,940
163 Marathon Lane Candler, NC 28715
- Type:
- Single Family
- Sq.Ft.:
- 1,967
- Status:
- Active
- Beds:
- 3
- Lot size:
- 0.14 Acres
- Year built:
- 2023
- Baths:
- 3.00
- MLS#:
- 4070229
- Subdivision:
- Holbrook Village
ADDITIONAL INFORMATION
Statuesque and grand in it's own fashion! The main level features a generously sized foyer with storage and a closet just waiting for a personal touch to create the coolest drop zone for backpacks, jackets, shoes and so on. As you head upstairs, you're greeted by an open floor with a quaint study, large kitchen island, half bath and many windows to let in the natural light. The top floor has three bedrooms and two full bathrooms, the laundry room is located on this level making it easy and convenient to put away the laundry. Located in the charming community of Holbrook Village which has a community pool and open cabana area for those HOT summer days.
$1,950,000
73,75,89 Forrest Lane Candler, NC 28715
- Type:
- Single Family
- Sq.Ft.:
- 1,585
- Status:
- Active
- Beds:
- 5
- Lot size:
- 34.04 Acres
- Year built:
- 2019
- Baths:
- 6.00
- MLS#:
- 4067235
ADDITIONAL INFORMATION
Welcome to Mountain Estate, a 34-acre private retreat in Candler. Nestled in a tranquil hollow, the property features stunning views of Mount Pisgah and is located just 12 miles from downtown Asheville. The Owner’s Lodge (73 Forrest) is a 3 BD/2.5 BA intentionally designed home witnessed in the floating stairs, rotating wood stove, efficient kitchen and deep front porch with views. The detached garage houses the battery system and inverter for the solar array. Pulleys store kayaks above and loft storage keeps gear accessible. The Appalachian Cabin (89 Forrest) was built in the early 1900s and remodeled in 2017. The versatile Apartment & Workshop (75 Forrest) has untapped potential in 1500 sq ft of unfinished space. Enjoy 1.5 miles of walking, hiking, biking or ATV trails through the wooded terrain or entertain future development at one of the cleared sites. Garden enthusiasts delight in the herb and flower garden, green meadows, vineyard and large, stepped garden.
$459,900
12 Oatgrass Lane Candler, NC 28715
- Type:
- Single Family
- Sq.Ft.:
- 1,846
- Status:
- Active
- Beds:
- 3
- Lot size:
- 0.54 Acres
- Year built:
- 2004
- Baths:
- 2.00
- MLS#:
- 4061447
- Subdivision:
- Lower Hominy
ADDITIONAL INFORMATION
Welcome to 12 Oatgrass Lane- a home offering a blend of comfort and convenience. Step inside you'll immediately be greeted by the gleaming hardwood floors, 9-foot ceilings that grace every corner of the home & the seamless transition from the open dining area to the expansive family room invites you to unwind. The master suite has a generously proportioned bathroom complete with a dual sink, a soothing garden tub & walk-in closet. This home continues with its two other bedrooms & Laundry area centralized to the rooms. Anyone with a penchant for craftsmanship, the detached 20 x 26 metal garage/workshop with a sturdy slab floor, promises a-lot possibilities for creative projects or additional storage. Embrace the proximity to Asheville & the awe-inspiring beauty of the Blue Ridge Parkway or find retail therapy at the nearby Biltmore Outlet Mall. 12 Oatgrass Lane is comfortable living, thoughtful design & convenient access to the treasures that Asheville & surroundings has to offer.
$305,000
106 Monmouth Way Candler, NC 28715
- Type:
- Townhouse
- Sq.Ft.:
- 1,367
- Status:
- Active
- Beds:
- 3
- Lot size:
- 0.02 Acres
- Year built:
- 2018
- Baths:
- 3.00
- MLS#:
- 4055385
- Subdivision:
- Liberty Oaks
ADDITIONAL INFORMATION
MOTIVATED SELLERS HAVE REDUCED THE ASKING PRICE!!! This charming end-unit townhome offers the perfect blend of comfort, style, and convenience. Located in a prime location allowing easy access to all the amenities that make this area so desirable, such as schools, parks, and major transportation hubs. 8 ft ceilings throughout provide roominess and light, along with laminate first-floor flooring. Enjoy the ease of suburban living while residing in a family-friendly community. Don't miss out on this fantastic opportunity to own a beautiful townhome in a sought-after location. Whether you're a first-time buyer, a growing family, or looking to downsize, this property offers the perfect combination of comfort and convenience.
$321,740
55 Malcolm Court Candler, NC 28715
- Type:
- Townhouse
- Sq.Ft.:
- 1,375
- Status:
- Active
- Beds:
- 3
- Lot size:
- 0.04 Acres
- Year built:
- 2024
- Baths:
- 3.00
- MLS#:
- 4057470
- Subdivision:
- Townes At Hamrick Farms
ADDITIONAL INFORMATION
END UNIT with green shared open space on the backside of townhome. This quaint community is close to I-40 and I-26 and just a short trip to downtown Asheville. Easy living at its best, enjoy the low maintenance this community offers which includes individual lot landscaping, common ground landscaping and maintenance, exterior maintenance and repair, renewal of termite bond, driveway repairs and private road maintenance and snow removal. Interior finishes include granite countertops, Whirlpool appliances, Revwood flooring, smart home package and so much more! We also offer special incentives when using our preferred lender! Give me a call today and schedule your tour of Townes at Hamrick Farms!
$326,690
51 Malcolm Court Candler, NC 28715
- Type:
- Townhouse
- Sq.Ft.:
- 1,375
- Status:
- Active
- Beds:
- 3
- Lot size:
- 0.04 Acres
- Year built:
- 2024
- Baths:
- 3.00
- MLS#:
- 4055083
- Subdivision:
- Townes At Hamrick Farms
ADDITIONAL INFORMATION
UNDER CONSTRUCTION this END UNIT is to the inside of the neighborhood with open common space on the back side of the townhome. This quant community is close to I-40 and I-26 and just a short trip to downtown Asheville. Easy living at its best, enjoy the low maintenance this community offers which includes individual lot landscaping, common ground landscaping and maintenance, exterior maintenance and repair, renewal of termite bond, driveway repairs and private road maintenance and snow removal. Interior finishes include, granite countertops, Whirlpool appliances, Revwood flooring, smart home package and so much more! Give me a call today and schedule your tour of Townes at Hamrick Farms!
$321,740
52 Malcolm Court Candler, NC 28715
- Type:
- Townhouse
- Sq.Ft.:
- 1,375
- Status:
- Active
- Beds:
- 3
- Lot size:
- 0.04 Acres
- Year built:
- 2024
- Baths:
- 3.00
- MLS#:
- 4054045
- Subdivision:
- Townes At Hamrick Farms
ADDITIONAL INFORMATION
Middle townhome available in Townes at Hamrick Farms with beautiful views from the rear patio! This quaint community is close to I-40 and I-26 and just a short trip to downtown Asheville. Easy living at it's best, enjoy the low maintenance this community offers which includes individual lot landscaping, common ground landscaping and maintenance, exterior maintenance and repair, renewal of termite bond, driveway repairs and private road maintenance and snow removal. Interior finishes include granite countertops, Whirlpool appliances, Revwood flooring, smart home package and so much more! Give me a call and schedule your tour of Townes at Hamrick Farms!
$1,270,000
320 Dogwood Road Candler, NC 28715
- Type:
- Single Family
- Sq.Ft.:
- 2,682
- Status:
- Active
- Beds:
- 4
- Lot size:
- 6.88 Acres
- Year built:
- 2013
- Baths:
- 4.00
- MLS#:
- 4040688
ADDITIONAL INFORMATION
Verdant meadows and the pastoral setting welcome you home to this equestrian paradise on 6.9+/- acres. Quality crafted living, this home evokes the essence of natural elegance with unsurpassed quality throughout. An inviting entry with sophisticated features like crown molding, hardwood flooring, large windows, and stone-faced fireplaces gives way to the open floor plan that offers endless space to entertain and embrace outdoor living. The property features a spacious barn that’s ideal for horses, a car workshop, a woodworking studio, and much more. The space offers four horse stalls, a tack room, a bathroom, cabinet storage, hay storage, riding rink( approximately 80X120) and more. The unique countryside setting offers a secluded feel while being within 20 minutes to Downtown Asheville and Biltmore Park.
$1,350,000
122 Fairmont Road Candler, NC 28715
- Type:
- Single Family
- Sq.Ft.:
- 2,048
- Status:
- Active
- Beds:
- 3
- Lot size:
- 11.96 Acres
- Year built:
- 1925
- Baths:
- 2.00
- MLS#:
- 4028540
ADDITIONAL INFORMATION
The Oaks at Fairmont is a special place as it offers the duality of an escape reinforced by an incredible opportunity. Encompassing just under 12 picturesque green acres, the farm provides the perfect blend of space, convenience and is a sound investment. The development potential to create a 14-lot residential community that has already been approved by Buncombe County is exceptional. The entry is framed by mature oak trees and a 1925 farmhouse that opens to pastoral land, mountain views and the woods beyond. All lots are generous in size, gentle in topography and a city water tap is available at Fairmont Road. A one-of-a-kind development opportunity or private estate. approved subdivision plat is available and engineered drainage system. Restrictions to be added to the parcel for minimum square footage for the build.
- Type:
- Townhouse
- Sq.Ft.:
- 2,616
- Status:
- Active
- Beds:
- 3
- Lot size:
- 0.04 Acres
- Year built:
- 2023
- Baths:
- 3.00
- MLS#:
- 3914399
- Subdivision:
- Vistas Of Westfield
ADDITIONAL INFORMATION
PROPOSED CONSTRUCTION. This home price is Pre-Construction. The final purchase price may change due to the volatility of material(s) pricing and the selections of options and upgrades, if any. The final pricing will be determined during the due diligence time period within the executed purchase agreement In for permitting June 2021. Hurry in to make your color selections. Our largest Olmstead floor plan TO BE BUILT. Select all your interior finishes. Low maintenance living! Includes quality finishes; wood flooring, granite, over-sized tile, natural gas tankless water heater, high efficiency HVAC, gas fireplace. Beautiful open plan with vaulted ceilings, bonus/bedroom with full bath above garage. Generous storage. Let someone else do the yard work and enjoy the clubhouse, swimming pool, fitness fireplaces, etc. This community offers many activities. Only 15 minutes to the heart of downtown Asheville but feels like a world away with serene, countryside views.
$289,000
4 Morgan Cove Road Candler, NC 28715
- Type:
- Single Family
- Sq.Ft.:
- 955
- Status:
- Active
- Beds:
- 3
- Lot size:
- 0.74 Acres
- Year built:
- 1966
- Baths:
- 1.00
- MLS#:
- 3898041
ADDITIONAL INFORMATION
Opportunity for a conveniently located property! Make it your own or continue its history as a rental. One level living with a flat yard, detached garage, and creek at the far end offers privacy with boundless possibilities. Recent renovations include new interior drywall ceilings, updated electrical, and fresh paint, along with the hearth & electric fireplace. This house is on a private ±0.74 acre lot that is a quick 20 minute drive to downtown Asheville, served by an artesian well and offers multiple areas on either the front or rear covered porches to entertain. Ceilings in the dining and laundry areas are under 7'. Being sold as-is.
- Type:
- Townhouse
- Sq.Ft.:
- 2,616
- Status:
- Active
- Beds:
- 3
- Lot size:
- 0.04 Acres
- Year built:
- 2023
- Baths:
- 3.00
- MLS#:
- 3813131
- Subdivision:
- Vistas Of Westfield
ADDITIONAL INFORMATION
PROPOSED CONSTRUCTION. This home price is Pre-Construction. The final purchase price may change due to the volatility of material(s) pricing and the selections of options and upgrades, if any. The final pricing will be determined during the due diligence time period within the executed purchase agreement In for permitting June 2021. Hurry in to make your color selections. Our largest Olmstead floor plan TO BE BUILT. Select all your interior finishes. Low maintenance living! Includes quality finishes; wood flooring, granite, over-sized tile, natural gas tankless water heater, high efficiency HVAC, gas fireplace. Beautiful open plan with vaulted ceilings, bonus/bedroom with full bath above garage. Generous storage. Let someone else do the yard work and enjoy the clubhouse, swimming pool, fitness fireplaces, etc. This community offers many activities. Only 15 minutes to the heart of downtown Asheville but feels like a world away with serene, countryside views.
- Type:
- Townhouse
- Sq.Ft.:
- 2,616
- Status:
- Active
- Beds:
- 3
- Lot size:
- 0.04 Acres
- Year built:
- 2023
- Baths:
- 3.00
- MLS#:
- 3813140
- Subdivision:
- Vistas Of Westfield
ADDITIONAL INFORMATION
PROPOSED CONSTRUCTION. This home price is Pre-Construction. The final purchase price may change due to the volatility of material(s) pricing and the selections of options and upgrades, if any. The final pricing will be determined during the due diligence time period within the executed purchase agreement In for permitting June 2021. Hurry in to make your color selections. Our largest Olmstead floor plan TO BE BUILT. Select all your interior finishes. Low maintenance living! Includes quality finishes; wood flooring, granite, over-sized tile, natural gas tankless water heater, high efficiency HVAC, gas fireplace. Beautiful open plan with vaulted ceilings, bonus/bedroom with full bath above garage. Generous storage. Let someone else do the yard work and enjoy the clubhouse, swimming pool, fitness fireplaces, etc. This community offers many activities. Only 15 minutes to the heart of downtown Asheville but feels like a world away with serene, countryside views.
Andrea Conner, License #298336, Xome Inc., License #C24582, AndreaD.Conner@Xome.com, 844-400-9663, 750 State Highway 121 Bypass, Suite 100, Lewisville, TX 75067
Data is obtained from various sources, including the Internet Data Exchange program of Canopy MLS, Inc. and the MLS Grid and may not have been verified. Brokers make an effort to deliver accurate information, but buyers should independently verify any information on which they will rely in a transaction. All properties are subject to prior sale, change or withdrawal. The listing broker, Canopy MLS Inc., MLS Grid, and Xome Inc. shall not be responsible for any typographical errors, misinformation, or misprints, and they shall be held totally harmless from any damages arising from reliance upon this data. Data provided is exclusively for consumers’ personal, non-commercial use and may not be used for any purpose other than to identify prospective properties they may be interested in purchasing. Supplied Open House Information is subject to change without notice. All information should be independently reviewed and verified for accuracy. Properties may or may not be listed by the office/agent presenting the information and may be listed or sold by various participants in the MLS. Copyright 2024 Canopy MLS, Inc. All rights reserved. The Digital Millennium Copyright Act of 1998, 17 U.S.C. § 512 (the “DMCA”) provides recourse for copyright owners who believe that material appearing on the Internet infringes their rights under U.S. copyright law. If you believe in good faith that any content or material made available in connection with this website or services infringes your copyright, you (or your agent) may send a notice requesting that the content or material be removed, or access to it blocked. Notices must be sent in writing by email to DMCAnotice@MLSGrid.com.
Candler Real Estate
The median home value in Candler, NC is $397,500. This is higher than the county median home value of $288,600. The national median home value is $219,700. The average price of homes sold in Candler, NC is $397,500. Approximately 55.28% of Candler homes are owned, compared to 33.28% rented, while 11.44% are vacant. Candler real estate listings include condos, townhomes, and single family homes for sale. Commercial properties are also available. If you see a property you’re interested in, contact a Candler real estate agent to arrange a tour today!
Candler, North Carolina has a population of 26,317. Candler is more family-centric than the surrounding county with 32.07% of the households containing married families with children. The county average for households married with children is 27.86%.
The median household income in Candler, North Carolina is $50,925. The median household income for the surrounding county is $48,464 compared to the national median of $57,652. The median age of people living in Candler is 41.7 years.
Candler Weather
The average high temperature in July is 83.5 degrees, with an average low temperature in January of 23.8 degrees. The average rainfall is approximately 44.9 inches per year, with 11.5 inches of snow per year.
