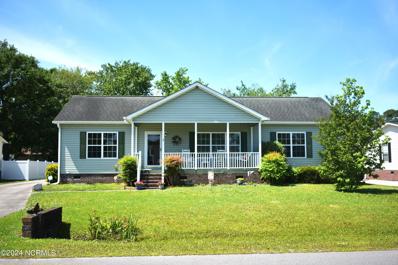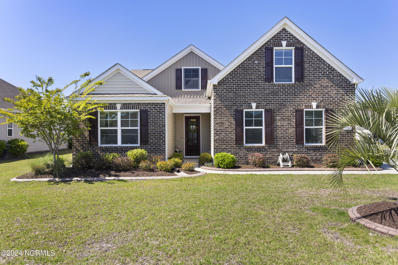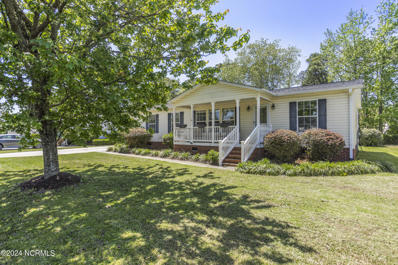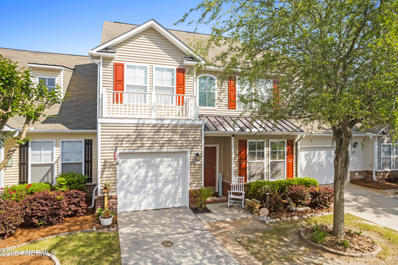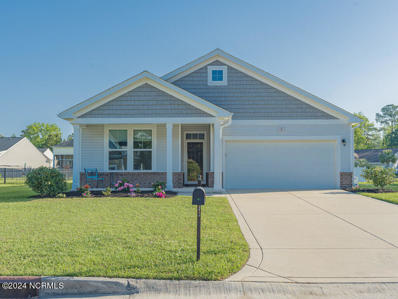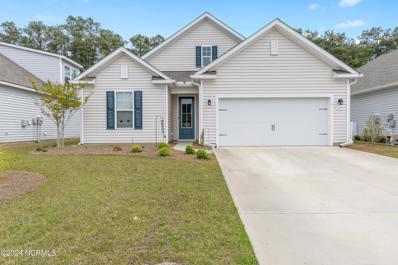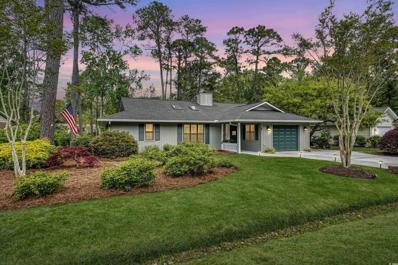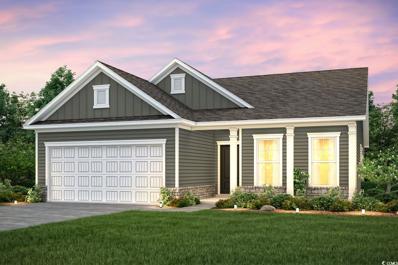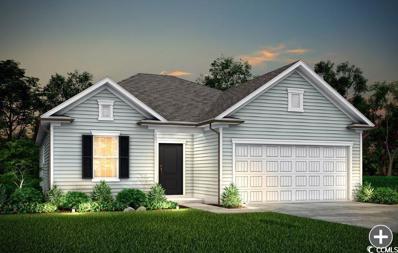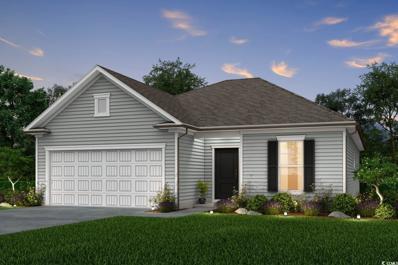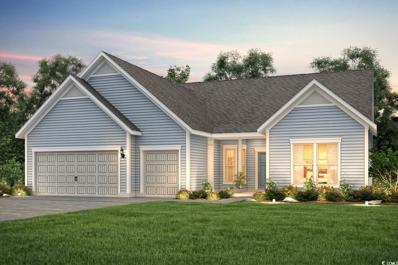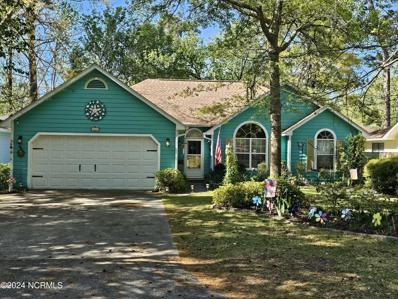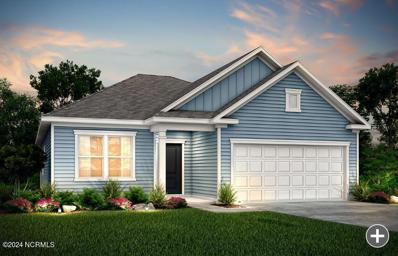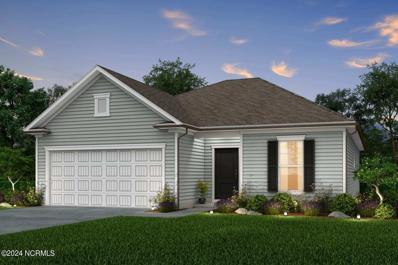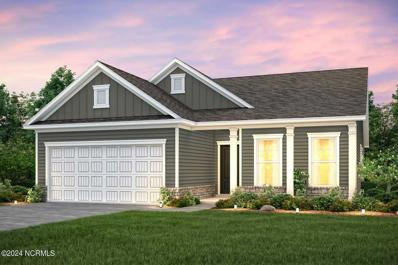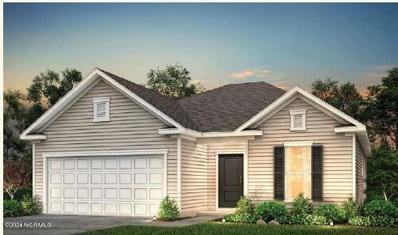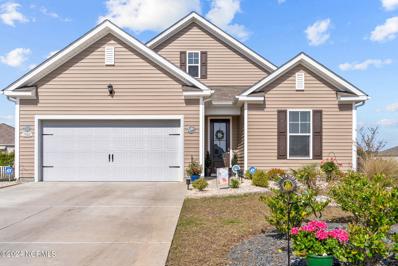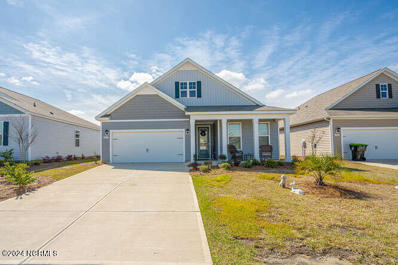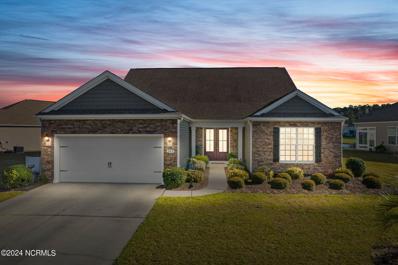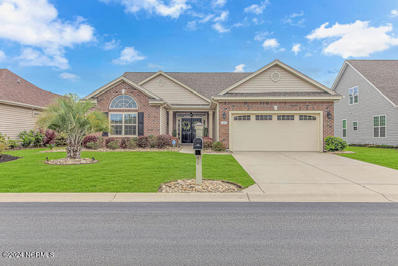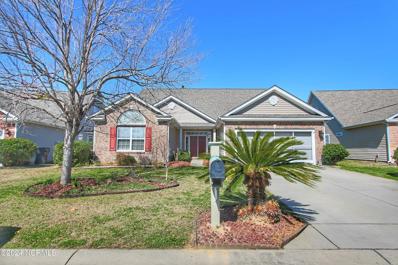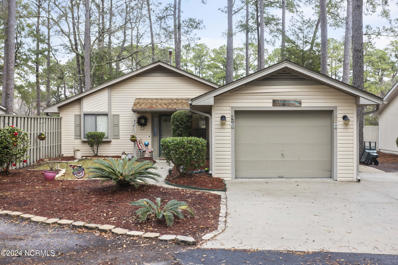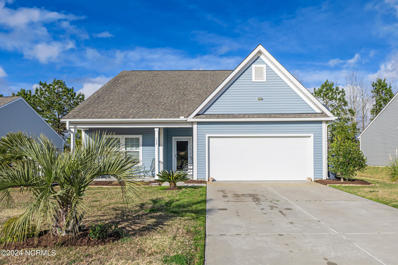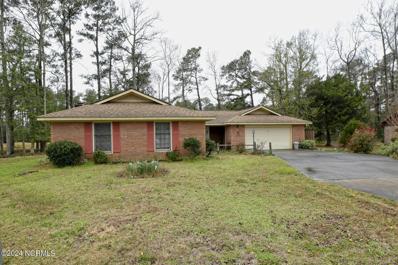Carolina Shores NC Homes for Sale
- Type:
- Manufactured Home
- Sq.Ft.:
- 1,568
- Status:
- NEW LISTING
- Beds:
- 3
- Lot size:
- 0.26 Acres
- Year built:
- 2006
- Baths:
- 2.00
- MLS#:
- 100440421
- Subdivision:
- Village At Calabash
ADDITIONAL INFORMATION
Don't miss this coastal dream home located in a well established community of Village at Calabash. This home boasts a welcoming front porch, large covered back porch and inviting sunroom. A spacious open floor plan offering a bright and airy atmosphere. Kitchen features lot cabinets and counterspace. The primary suite offers a large walk-in closet, and an en-suite bathroom featuring a walk-in shower. Each of the other two bedrooms are spacious and have large closets. This community features a pool, clubhouse, playground and miniature golf course. Call for your private showing today!
- Type:
- Single Family
- Sq.Ft.:
- 1,943
- Status:
- NEW LISTING
- Beds:
- 3
- Lot size:
- 0.21 Acres
- Year built:
- 2017
- Baths:
- 2.00
- MLS#:
- 100439438
- Subdivision:
- Calabash Lakes
ADDITIONAL INFORMATION
The Bluffton floor plan, boasting nearly 1950 square feet of living space, offers a harmonious blend of indoor comfort and outdoor allure. There is a full list of upgrades that have been added to this home, just touching on some would include the coffered ceiling in the foyer and the luxurious tray ceiling in the master bedroom adding elegance. The whole home water filtration system, storm shutters, wifi light switches, blinds on every window including the front door, along with the durable and stylish floating floor in the garage are some of the features making this home more practical. The outdoor amenities combine to create a truly appealing outdoor living experience. Whether you're hosting a barbecue on the extended patio, relaxing in the 12X16 screen porch with the ez-breezy windows, or simply enjoying the beauty of your corner homesite, you'll love the outdoor lifestyle in this property.
- Type:
- Manufactured Home
- Sq.Ft.:
- 2,020
- Status:
- NEW LISTING
- Beds:
- 4
- Lot size:
- 0.22 Acres
- Year built:
- 2003
- Baths:
- 3.00
- MLS#:
- 100439401
- Subdivision:
- Village At Calabash
ADDITIONAL INFORMATION
Nestled along the picturesque coastline of Carolina Shores, NC, this exquisite home offers the ultimate retreat for those seeking coastal serenity. Just a shell's throw away from the pristine shores of Myrtle Beach and Sunset Beach, this property embodies the essence of coastal living.Step inside and be greeted by an inviting open floor plan, highlighted by a spacious kitchen featuring a convenient island and all appliances, including a washer and dryer. The home is equipped with two lift elevators, ensuring accessibility for all residents and guests. Special features such as the roll-in shower and disabled amenities make this home inclusive and accommodating for all.Relax and unwind in the comfort of the generously sized bedrooms, or bask in the coastal breeze in the beautifully landscaped yard, complete with a vinyl fenced-in area for added privacy, a screened in patio with ceiling fans, perfect for the coming Spring nights and early morning coffee dates. A new roof and two new wall AC/heat units provide peace of mind and comfort year-round.With its unbeatable location, thoughtful design, and array of amenities, this coastal retreat presents a rare opportunity to experience the best of coastal living in Carolina Shores, NC. Schedule your private tour today and make your seaside dreams a reality!
- Type:
- Condo
- Sq.Ft.:
- 1,864
- Status:
- NEW LISTING
- Beds:
- 3
- Year built:
- 2006
- Baths:
- 3.00
- MLS#:
- 100439107
- Subdivision:
- Beacon Townes
ADDITIONAL INFORMATION
Nestled in the beautiful neighborhood of Beacon Townes, this exquisite condo offers more than just a place to call home. It presents a lifestyle of tranquility and natural beauty. As you step into the spacious living area, your eyes are immediately drawn to the breathtaking view of the water. Walk past the formal dining room to the open concept living area, complete with high ceilings. The kitchen boasts sleek black stainless-steel appliances, new hardware, granite countertops, double composite sink, new garbage disposal, tile backsplash countertops, and ample cabinet space, perfect for culinary enthusiasts and casual entertainers alike. Retreat to the tranquil master suite, featuring a spa-like ensuite bathroom and generous closet space for all your storage needs. And let's not forget another highlight of this residence--a private garage, providing not only secure parking but also extra storage space for bikes, outdoor gear, or even a small workshop. Why drive when you can walk or ride your bike to meet your basic needs. Beacon Townes is close proximity to area beaches, shopping, medical and entertainment! Whether you're a city dweller seeking convenience or a car enthusiast looking for the perfect home base, this condo offers the best of both worlds. Don't miss your chance to experience urban living at its finest. Schedule a viewing today!''**Portable light post left of garage does not convey. Upstairs furniture is negotiable**
- Type:
- Single Family
- Sq.Ft.:
- 1,410
- Status:
- Active
- Beds:
- 3
- Lot size:
- 0.22 Acres
- Year built:
- 2017
- Baths:
- 2.00
- MLS#:
- 100439099
- Subdivision:
- Lighthouse Cove
ADDITIONAL INFORMATION
Welcome to 4 Lighthouse Cove Loop, in the established community of Lighthouse Cove, located in Carolina Shores, NC. Constructed by H and H Homes in 2017, this three-bedroom, two-bath, one-owner home showcases the Eden floor plan, with about 1410+/- square feet of heated living space. Upon entry, you'll be greeted by the inviting foyer leading to a layout thoughtfully divided for optimal comfort and functionality. The heart of the home unfolds seamlessly, consisting of the family room, kitchen, and casual dining area. The kitchen is a chef's delight, with beautiful staggered cabinets, a center island, and a walk-in pantry. The owner's suite serves as a peaceful retreat, featuring a spacious En Suite bathroom, complete with a double sink vanity, shower, and a generously sized walk-in closet. Two additional bedrooms and a guest bathroom provide ample accommodation for family or guests. The list of features is extensive, including a tray ceiling in the owner's bedroom, granite center island, nine-foot ceilings, recessed lighting, subway tile backsplash, security system, irrigation system, and much more. With a two-car garage and plenty of yard space for potential amenities like a swimming pool, this residence offers both convenience and potential for customization. Step outside onto the covered back porch, where the surroundings invite outdoor gatherings and moments of relaxation. Beyond the confines of Lighthouse Cove, discover the charm of the nearby Town of Calabash, renowned for its fresh seafood offerings. Day trips to Myrtle Beach or Wilmington promise a wealth of shopping, dining, and cultural experiences, while the South Brunswick Islands beckon with pristine beaches and world-class golf courses. This property offers the perfect blend of convenience and tranquility and truly shows like a model. Don't miss out on the opportunity to make it yours--schedule a viewing today and experience the relaxed Southern lifestyle awaiting you in Lighthouse Cove!
- Type:
- Townhouse
- Sq.Ft.:
- 1,762
- Status:
- Active
- Beds:
- 3
- Lot size:
- 0.05 Acres
- Year built:
- 2006
- Baths:
- 4.00
- MLS#:
- 100440544
- Subdivision:
- The Farm
ADDITIONAL INFORMATION
Lovely, 3 bedroom, 3 &1/2 bath town home in the popular community The Farm at Brunswick. Living room, dining room, kit, master suites on 1st and 2nd floors, loft, screened porch. Community has 4,000 sq. ft outdoor pool, fitness center, clubhouse, walking trails & playground. All outside maintenance is included in the HOA fees.The farm is located near the Brunswick beaches ,restaurants, shopping and entertainment and only minutes to N Myrtle Beach. Won't last long come see!
- Type:
- Single Family
- Sq.Ft.:
- 2,258
- Status:
- Active
- Beds:
- 4
- Lot size:
- 0.14 Acres
- Year built:
- 2021
- Baths:
- 3.00
- MLS#:
- 100438278
- Subdivision:
- The Farm
ADDITIONAL INFORMATION
A Place to Call Home !! Embrace all that 1377 Fence Post Lane has to offer. This Arlington model is just 3 years young and located in the Grove at The Farm, a friendly and active community. From the moment you walk through the front door you will appreciate this thoughtfully designed home with a delightful open concept kitchen, living and dining area. The bright and airy kitchen boasts stainless steel appliances, gorgeous granite countertops, a large island with breakfast bar, and a fabulous pantry. From the dining area you can seamlessly transition from indoor to outdoor living with access to the screen porch enhanced by a private backyard and patio. Contributing to the beauty of this home is the wide plank flooring throughout the main living areas offering easy care and cleanup. The private primary bedroom suite presents a large walk-in closet, well-appointed primary bath with dual vanity and easily accessible 5 ft. shower. In addition to the two comfortable guest bedrooms and bath on the first floor, this remarkable home includes a spacious second floor with a suitable bedroom, full bath, roomy sitting area or game room space and walk-in storage space. Additionally, there is a whole-house water purification system. Built as an ''America's Smart Home'', you can control the thermostat, front door light and lock, as well as video doorbell from your smartphone or with voice commands to Alexa! Enjoy the serenity of the walking trails The Farm at Brunswick offers, as well as the pool which is a short walk or bike ride away. You will definitely appreciate the convenient location where you are within minutes of the beach, restaurants, entertainment, and shopping. This well-loved house is just waiting for you to call it ''home''.
- Type:
- Single Family-Detached
- Sq.Ft.:
- 1,621
- Status:
- Active
- Beds:
- 2
- Lot size:
- 0.27 Acres
- Year built:
- 1987
- Baths:
- 2.00
- MLS#:
- 2409020
- Subdivision:
- Carolina Shores
ADDITIONAL INFORMATION
This charming and extremely well cared for ranch property is move-in-ready and priced to sell! The home features 2 bedrooms, 2 baths, a cozy and functional floorplan with cathedral ceilings, skylights and a beautiful white brick, gas fireplace in the family room. The kitchen overlooks a light filled spacious sunroom and the backyard is adorned a large patio and landscaping (currently in full bloom) of lush bushes and mature trees. The street is tucked into the charming neighborhood of Carolina Shores which is minutes to downtown Calabash a quaint fishing town near Sunset, Ocean Isle and North Myrtle Beaches. The neighborhood consists of a golf course community with a community pool, picnic areas and tennis courts. This home is a must see and will not last???????????????????????????????? long.
- Type:
- Single Family-Detached
- Sq.Ft.:
- 1,913
- Status:
- Active
- Beds:
- 3
- Lot size:
- 0.14 Acres
- Year built:
- 2024
- Baths:
- 2.00
- MLS#:
- 2408580
- Subdivision:
- Eagle Run
ADDITIONAL INFORMATION
This home is currently UNDER CONSTRUCTION. This is the Compton floorplan boasting 1,913 sq ft with 3 bedroom / 2 bathrooms plus a large flex room. This home has a beautiful kitchen with white cabinets and stainless-steel electric appliances. The Owners suite has a luxurious tray ceiling. Come and see the light and airy main living spaces overlooking your back yard for your favorite pet. This home has a full yard irrigation system saving you time to enjoy what you moved here for….The Beach!! Our great community has great amenities with an The amenities include a 2200 sq ft +/- Salt water pool, 2 pickleball courts, a wood burning fire pit by the water and a pavilion with restrooms for your use. Our entire community is in an “X” flood zone, so no flood insurance is required. Pulte stands behind our homes with an industry leading home warranty. This 1-year workmanship, 2-year workability of plumbing/electrical & mechanical systems, 5-year water infiltration and 10-year structural element warranty tops the charts. We also provide the 1st year of your Sentricon termite control stations. Your home comes standard with the TAEXX pest control system for you to use as well. Eagle Run is located within 30 minutes of 60 golf courses, 15 minutes from multiple beautiful beaches and 5-10 minutes from all your shopping needs. Photos are of Model Home and for representational purposes only and may show different options/upgrades selected.
- Type:
- Single Family-Detached
- Sq.Ft.:
- 1,702
- Status:
- Active
- Beds:
- 3
- Lot size:
- 0.14 Acres
- Year built:
- 2024
- Baths:
- 2.00
- MLS#:
- 2408576
- Subdivision:
- Eagle Run
ADDITIONAL INFORMATION
This is the Morgan floorplan boasting 1,702 sq ft with 3 bedroom / 2 bathrooms plus a large flex room. This home has a beautiful kitchen with white cabinets and stainless-steel electric appliances. The Owners suite has a luxurious tray ceiling. Come and see the light and airy main living spaces overlooking your back yard for your favorite pet. This home has a full yard irrigation system saving you time to enjoy what you moved here for….The Beach!! Our great community has great amenities with an HOA. The amenities include a 2200 sq ft +/- Salt water pool, 2 pickleball courts, a wood burning fire pit by the water and a pavilion with restrooms for your use. Our entire community is in an “X” flood zone, so no flood insurance is required. Pulte stands behind our homes with an industry leading home warranty. This 1-year workmanship, 2-year workability of plumbing/electrical & mechanical systems, 5-year water infiltration and 10-year structural element warranty tops the charts. We also provide the 1st year of your Sentricon termite control stations. Your home comes standard with the TAEXX pest control system for you to use as well. Eagle Run is located within 30 minutes of 60 golf courses, 15 minutes from multiple beautiful beaches and 5-10 minutes from all your shopping needs. Photos are of Model Home and for representational purposes only and may show different options/upgrades selected.
- Type:
- Single Family-Detached
- Sq.Ft.:
- 1,702
- Status:
- Active
- Beds:
- 3
- Lot size:
- 0.14 Acres
- Year built:
- 2024
- Baths:
- 2.00
- MLS#:
- 2408575
- Subdivision:
- Eagle Run
ADDITIONAL INFORMATION
This is the Morgan floorplan boasting 1,702 sq ft with 3 bedroom / 2 bathrooms plus a large flex room. This home has a beautiful kitchen with gray cabinets and stainless-steel electric appliances. The Owners suite has a luxurious tray ceiling. Come and see the light and airy main living spaces overlooking your back yard for your favorite pet. This home has a full yard irrigation system saving you time to enjoy what you moved here for….The Beach!! Our great community has great amenities with an HOA. The amenities include a 2200 sq ft +/- Salt water pool, 2 pickleball courts, a wood burning fire pit by the water and a pavilion with restrooms for your use. Our entire community is in an “X” flood zone, so no flood insurance is required. Pulte stands behind our homes with an industry leading home warranty. This 1-year workmanship, 2-year workability of plumbing/electrical & mechanical systems, 5-year water infiltration and 10-year structural element warranty tops the charts. We also provide the 1st year of your Sentricon termite control stations. Your home comes standard with the TAEXX pest control system for you to use as well. Eagle Run is located within 30 minutes of 60 golf courses, 15 minutes from multiple beautiful beaches and 5-10 minutes from all your shopping needs. Photos are of Model Home and for representational purposes only and may show different options/upgrades selected.
- Type:
- Single Family-Detached
- Sq.Ft.:
- 2,670
- Status:
- Active
- Beds:
- 3
- Lot size:
- 0.2 Acres
- Year built:
- 2024
- Baths:
- 3.00
- MLS#:
- 2408586
- Subdivision:
- Eagle Run
ADDITIONAL INFORMATION
This is the Dunwoody Way floorplan boasting 2,670 sq ft with 3 bedroom / 3 bathrooms plus a large flex room and Sunroom also has a 2 ½ car garage. This home has a gourmet kitchen with white / gray cabinets and stainless-steel electric appliances. The spacious Owners suite has a elegant Owner’s bath. Wait til you see the owner’s closet! Come and see the light and airy main living spaces overlooking your back yard for your favorite pet. This home has a full yard irrigation system saving you time to enjoy what you moved here for….The Beach!! Our great community has great amenities with an HOA. The amenities include a 2200 sq ft +/- Salt water pool, 2 pickleball courts, a wood burning fire pit by the water and a pavilion with restrooms for your use. Our entire community is in an “X” flood zone, so no flood insurance is required. Pulte stands behind our homes with an industry leading home warranty. This 1-year workmanship, 2-year workability of plumbing/electrical & mechanical systems, 5-year water infiltration and 10-year structural element warranty tops the charts. We also provide the 1st year of your Sentricon termite control stations. Your home comes standard with the TAEXX pest control system for you to use as well. Eagle Run is located within 30 minutes of 60 golf courses, 15 minutes from multiple beautiful beaches and 5-10 minutes from all your shopping needs. Photos are of Model Home and for representational purposes only and may show different options/upgrades selected.
- Type:
- Single Family
- Sq.Ft.:
- 1,390
- Status:
- Active
- Beds:
- 3
- Lot size:
- 0.16 Acres
- Year built:
- 1992
- Baths:
- 2.00
- MLS#:
- 100437682
- Subdivision:
- Carolina Shores
ADDITIONAL INFORMATION
Charming 3 Bedroom 2 bath home located on quite cul-de-sac in Carolina Shores. New roof in 2018 and new HVAC in 2022. Convenient to local area beaches and shopping.
- Type:
- Single Family
- Sq.Ft.:
- 1,702
- Status:
- Active
- Beds:
- 3
- Lot size:
- 0.14 Acres
- Year built:
- 2024
- Baths:
- 2.00
- MLS#:
- 100436027
- Subdivision:
- Eagle Run
ADDITIONAL INFORMATION
This home is currently available. This is the Morgan floorplan boasting 1,702 sq ft with 3 bedroom / 2 bathrooms plus a large flex room. This home has a beautiful kitchen with white cabinets and stainless-steel electric appliances. The Owners suite has a luxurious tray ceiling. Come and see the light and airy main living spaces overlooking your back yard for your favorite pet. This home has a full yard irrigation system saving you time to enjoy what you moved here for....The Beach!! Our great community has great amenities The amenities include a 2200 sq ft +/- Salt water pool, 2 pickleball courts, a wood burning fire pit by the water and a pavilion with restrooms for your use. Our entire community is in an ''X'' flood zone, so no flood insurance is required. Pulte stands behind our homes with an industry leading home warranty. This 1-year workmanship, 2-year workability of plumbing/electrical & mechanical systems, 5-year water infiltration and 10-year structural element warranty tops the charts. We also provide the 1st year of your Sentricon termite control stations. Your home comes standard with the TAEXX pest control system for you to use as well. Eagle Run is located within 30 minutes of 60 golf courses, 15 minutes from multiple beautiful beaches and 5-10 minutes from all your shopping needs. Photos are of Model Home and for representational purposes only and may show different options/upgrades selected.
- Type:
- Single Family
- Sq.Ft.:
- 1,702
- Status:
- Active
- Beds:
- 3
- Lot size:
- 0.14 Acres
- Year built:
- 2024
- Baths:
- 2.00
- MLS#:
- 100436022
- Subdivision:
- Eagle Run
ADDITIONAL INFORMATION
This home is completed and currently available. This is the Morgan floorplan boasting 1,702 sq ft with 3 bedroom / 2 bathrooms plus a large flex room. This home has a beautiful kitchen with gray cabinets and stainless-steel electric appliances. The Owners suite has a luxurious tray ceiling. Come and see the light and airy main living spaces overlooking your back yard for your favorite pet. This home has a full yard irrigation system saving you time to enjoy what you moved here for....The Beach!! Our great community has great amenities with an HOA The amenities include a 2200 sq ft +/- Salt water pool, 2 pickleball courts, a wood burning fire pit by the water and a pavilion with restrooms for your use. Our entire community is in an ''X'' flood zone, so no flood insurance is required. Pulte stands behind our homes with an industry leading home warranty. This 1-year workmanship, 2-year workability of plumbing/electrical & mechanical systems, 5-year water infiltration and 10-year structural element warranty tops the charts. We also provide the 1st year of your Sentricon termite control stations. Your home comes standard with the TAEXX pest control system for you to use as well. Eagle Run is located within 30 minutes of 60 golf courses, 15 minutes from multiple beautiful beaches and 5-10 minutes from all your shopping needs. Photos are of Model Home and for representational purposes only and may show different options/upgrades selected
- Type:
- Single Family
- Sq.Ft.:
- 1,913
- Status:
- Active
- Beds:
- 3
- Lot size:
- 0.14 Acres
- Year built:
- 2024
- Baths:
- 2.00
- MLS#:
- 100436188
- Subdivision:
- Eagle Run
ADDITIONAL INFORMATION
Luxury living -3 bedroom, 2 bth Compton home w white linen siding - 1913 sq ft of one level, open floor plan easy living! Spacious bright kitchen w white cabinets overlooks dining, livingroom- Separate large flex room/study scr lan- est completion April/May 2024. Luxury Lifestyle community -Both TO- BE- BUILT HOMES and QUICK MOVE-IN Ready homes AVALAILABLE (both 1 and 2 story) 6 different floor plans, 2-4 bedrooms, 2-3 baths, 9 ft ceilings. Public Utilities (no community water/sewer) Approx 300 homes when completed. X Flood Zone= No flood insurance required, 50-90 X 120 ft lots. Full front/back yard irrigation system w/separate water meter & sod -more landscaping installed prior to close. No age restrictions- CPI Smart Homes combined w/Focus fiber optics for top notch wireless service. Home Team-Injected in-wall pest control and Sentricon Termite Control systems that minimize chemical exposure and maximizing effectiveness against pests! Exceptional Pulte IN-HOUSE 10yr Home Warranty with 5-year water infiltration/ leak protection, 2 yr on mechanics/plumbing/electrical. Additional guarantees/warranties provided on their products/services. 70+ golf courses w/in 20 miles, 20-30 hospitals/medical facilities within 30 min, tons of SHOPPING! 2 Airports within 40 min, Active library just a few feet away. Several views offered. Pulte Mort -4.99% APR or 3% of contract price towards closing costs/reduced rate. Located behind Crow Creek Golf Course on HW 17 in North Carolina, 2 miles from Myrtle Beach, 8 miles from multiple beaches; Our amenities incl saltwater luxury pool w/Baja deck, pavilion, bathrooms, pickle ball courts and firepit, all for the low cost of $ 55.00 p/mth for HOA! Plenty of coastal charm - numerous communities and beaches to explore-5 lots left to build your dream home on depending on the model that you choose. Fabulous pricing & incentives. Photos are of Model Home and for representational purposes only and may show different options/upgrades or select
- Type:
- Single Family
- Sq.Ft.:
- 1,702
- Status:
- Active
- Beds:
- 3
- Lot size:
- 0.14 Acres
- Year built:
- 2024
- Baths:
- 2.00
- MLS#:
- 100436111
- Subdivision:
- Eagle Run
ADDITIONAL INFORMATION
Luxury living in 3 bedroom, 2 bth Morgan home w white siding - approx 1700 sq ft of one level, open floor plan easy living! Spacious bright kitchen w white cabinets overlooks dining, livingroom- Separate large flex room/study - est completion April/May 2024. Luxury Lifestyle community -Both TO- BE- BUILT HOMES and QUICK MOVE-IN Ready homes AVALAILABLE (both 1 and 2 story) 6 different floor plans, 2-4 bedrooms, 2-3 baths, 9 ft ceilings. Public Utilities (no community water/sewer) Approx 300 homes when completed. X Flood Zone= No flood insurance required, 50-90 X 120 ft lots. Full front/back yard irrigation system w/separate water meter & sod -more landscaping installed prior to close. No age restrictions- CPI Smart Homes combined w/Focus fiber optics for top notch wireless service. Home Team-Injected in-wall pest control and Sentricon Termite Control systems that minimize chemical exposure and maximizing effectiveness against pests! Exceptional Pulte IN-HOUSE 10yr Home Warranty with 5-year water infiltration/ leak protection, 2 yr on mechanics/plumbing/electrical. Additional guarantees/warranties provided on their products/services. 70+ golf courses w/in 20 miles, 20-30 hospitals/medical facilities within 30 min, tons of SHOPPING! 2 Airports within 40 min, Active library just a few feet away. Several views offered. Pulte Mort -4.99% APR or 3% of contract price towards closing costs/reduced rate. Located behind Crow Creek Golf Course on HW 17 in North Carolina, 2 miles from Myrtle Beach, 8 miles from multiple beaches; Our amenities incl saltwater luxury pool w/Baja deck, pavilion, bathrooms, pickle ball courts and firepit, all for the low cost of $ 55.00 p/mth for HOA! Plenty of coastal charm - numerous communities and beaches to explore-5 lots left to build your dream home on depending on the model that you choose. Fabulous pricing & incentives. Photos are of Model Home and for representational purposes only and may show different options/upgrades or selection
Open House:
Thursday, 4/25 4:00-6:00PM
- Type:
- Single Family
- Sq.Ft.:
- 2,260
- Status:
- Active
- Beds:
- 4
- Lot size:
- 0.23 Acres
- Year built:
- 2020
- Baths:
- 3.00
- MLS#:
- 100429457
- Subdivision:
- The Farm
ADDITIONAL INFORMATION
Welcome to your ideal residence nestled in the newest section of the coveted neighborhood of ''The Farm''! This two-story abode boasts a spacious, flowing layout, ideal for both day-to-day living and hosting gatherings. Upon entry, natural light illuminates the expansive living room, providing ample space for socializing with friends and family. The kitchen is a culinary enthusiast's haven, featuring sleek granite countertops, stainless steel appliances still under warranty, ample cabinet space, and a sizeable pantry! Enhanced with luxurious LVP flooring, the main living area exudes both elegance and resilience. The expansive primary suite, with abundant natural light and a spacious walk-in closet offering ample storage. The primary bathroom is a spa-like sanctuary, complete with dual vanities and a spacious shower. Venture upstairs to discover a versatile bonus room, a full bathroom, and a bedroom boasting generous closet space, offering endless possibilities for a home office, media room, or guest retreat. The bonus room also grants access to a convenient 'walk-in'' attic, providing ample storage. Step outside to indulge in outdoor living at its finest. Relax and entertain on the delightful screened porch, which leads to a private patio enclosed with white vinyl fencing, creating a serene sanctuary for enjoying morning coffee or evening cocktails. The backyard, partially fenced, offers a secure space for your furry companions to roam and play. Nestled in a tranquil cul-de-sac, this larger parcel ensures peace and privacy with minimal through traffic. Residents of ''The Farm'' enjoy an abundance of amenities, including a pool, playground, fishing ponds, and an exercise room, guaranteeing endless opportunities for recreation and relaxation. Experience the epitome of modern living with this smart house, where features can be conveniently controlled with a smartphone. Schedule your appointment today and seize the opportunity to make this dream home yours.
- Type:
- Single Family
- Sq.Ft.:
- 1,588
- Status:
- Active
- Beds:
- 3
- Lot size:
- 0.14 Acres
- Year built:
- 2021
- Baths:
- 2.00
- MLS#:
- 100434172
- Subdivision:
- The Farm
ADDITIONAL INFORMATION
Welcome to your dream home nestled in ''The Farm'', an active Adult Community located in Carolina Shores, NC. This delightful 3 bedroom, 2 bathroom residence offers a perfect blend of comfort, style, and convenience. Spanning approx 1600 sqft, this meticulously maintained home provides ample space for relaxation and entertainment.Upon entering, you'll be greeted by an inviting living area boasting abundant natural light and a cozy ambiance. The open floor plan seamlessly connects the living room, casual dining area & kitchen, making it ideal for hosting gatherings with friends and family. The kitchen features stainless-steel appliances, exceptional cabinet space, spacious pantry, a coffee bar, large center island with granite countertops, and a breakfast bar for casual dining.Retreat to the spacious master suite, complete with a walk-in closet and a luxurious ensuite bathroom, offering an enclosed shower, and dual vanities. Two additional well-appointed bedrooms and a full bathroom provide comfort and privacy for family members or guests.Step outside to the private backyard oasis, where you can enjoy al fresco dining, gardening, or simply unwinding after a long day. ''The Farm'' community amenities include a clubhouse, swimming pool, fitness center, firepit, and walking trails, ensuring there's always something to do for everyone.Conveniently located in Carolina Shores, you'll enjoy easy access to shopping, dining, entertainment, pristine beaches, and championship golf courses. With its desirable location and desirable features, this charming home is ready to welcome you to a life of comfort and relaxation. Don't miss out on this incredible opportunity - schedule your showing today!
- Type:
- Single Family
- Sq.Ft.:
- 2,363
- Status:
- Active
- Beds:
- 3
- Lot size:
- 0.26 Acres
- Year built:
- 2015
- Baths:
- 3.00
- MLS#:
- 100433713
- Subdivision:
- Calabash Lakes
ADDITIONAL INFORMATION
Welcome to your tranquil retreat in Calabash Lakes Subdivision, where serene pond views grace every corner. This meticulously maintained home offers a seamless blend of comfort and elegance. Inside, you'll find the spacious open concept of living with ample natural light. The kitchen boasts granite countertops, stainless steel appliances, and an abundance of space to host friendly gatherings. Enjoy the enclosed sunroom with access to a patio overlooking the picturesque pond. The primary suite offers a large array of space and a comfortable suite bathroom equipped with double sinks and a healthy walk-in closet. Two guest bedrooms, a versatile bonus room that could be used as an office or to your liking, and a convenient laundry room complete the interior. Outside, the landscaped yard provides a perfect backdrop for outdoor enjoyment. Relax by the firepit overlooking the views of nature's promise. Residents also enjoy access to a wealth of community amenities, including pickleball and tennis courts, perfect for friendly competition, as well as a sparkling community pool for relaxation and refreshment. Conveniently located near beaches, golf courses, shopping, and dining, this home offers the ultimate coastal lifestyle. Don't miss out on one of the largest floor plans in this community. Schedule your showing today and embrace the tranquility of living in coastal North Carolina.
- Type:
- Single Family
- Sq.Ft.:
- 2,257
- Status:
- Active
- Beds:
- 3
- Year built:
- 2012
- Baths:
- 3.00
- MLS#:
- 100433479
- Subdivision:
- The Farm
ADDITIONAL INFORMATION
This popular ''Cumberland'' model home offers one-floor living at it's best! Located in the sought-after community of The Farm, it boasts a prime location on a premium lot. The backyard provides picturesque views of the pond and surrounding trees. Enjoy privacy and relaxation on the screened porch and patio with a power sun-awning. Meticulously cared for inside and out by its original owner since 2012, this residence features a thoughtfully designed open floor plan. Highlights include a separate dining area, a living room graced by a fireplace, engineered hardwood floors, a spacious foyer, 11' ceilings, a generously sized kitchen with granite counters, and a cozy breakfast nook. This wonderful home features a fantastic split bedroom floor plan, ideal for hosting guests. The primary bedroom is a delightful retreat with an en suite bathroom and a spacious closet. Recent updates include interior painting in 2021, a new roof in 2019, and the added bonus of a generator included in the sale. ''X'' flood zone. Coastal NC/SC offer a lot of beautiful beaches and golf courses. Just a short drive is Sunset Beach, which was rated by National Geographic as one of the top 21 beaches in the world! N Myrtle Beach is just 20 mins away with many restaurants, shopping, shows and offers something for everyone!
- Type:
- Single Family
- Sq.Ft.:
- 2,944
- Status:
- Active
- Beds:
- 5
- Lot size:
- 0.29 Acres
- Year built:
- 2009
- Baths:
- 4.00
- MLS#:
- 100432713
- Subdivision:
- The Farm
ADDITIONAL INFORMATION
Welcome to your dream home located a short drive from downtown Calabash and the shores of Sunset Beach! This stunning property offers over 2900 sqft of living space, featuring 5 bedrooms and 3.5 bathrooms. The spacious kitchen overlooks the open living room, complete with a cozy fireplace for those chilly evenings. Separate eating areas and a large pantry make meal prep a breeze, while the separate dining room is perfect for entertaining guests.Upstairs, you'll find two additional bedrooms and a bathroom, with one of the bedrooms easily converted into an entertainment room. Step outside to the screened porch and patio, perfect for grilling and enjoying the huge open backyard with views of the adjacent open acres and horse farm. The unique character and views of the property are truly one-of-a-kind.Located on a cul-de-sac road just minutes from Sunset Beach, this home offers convenience and luxury. The Farm at Brunswick community amenities include a clubhouse with a workout facility, shared library, and a 4000 sqft pool - perfect for relaxing on those warm summer days. Don't miss out on the opportunity to make this your forever home!
$285,000
26 Gate 3 Carolina Shores, NC 28467
- Type:
- Single Family
- Sq.Ft.:
- 1,524
- Status:
- Active
- Beds:
- 2
- Lot size:
- 0.17 Acres
- Year built:
- 1983
- Baths:
- 2.00
- MLS#:
- 100432068
- Subdivision:
- Carolina Shores
ADDITIONAL INFORMATION
Welcome to Carolina Shores! As you approach this home, you'll immediately be impressed with the attractive landscaping, and convenient location. Open floorplan, as Dining Area flows nicely into the Living Room with vaulted ceiling, built-in bookcases, and an electric fireplace with brick hearth. Huge Kitchen for the serious cook, with loads of cabinets, ample counter space, New microwave, as well as a desk nook. The Living Rm leads to the Carolina Room with a wall of windows and attractive wood shutters, with a door to the screened porch, where you can enjoy our mild Carolina weather, with tranquil views of the golf course. Large ensuite Master Bedroom will handle all your furniture, and includes 2 closets, as well as an updated master shower and skylight. The large second bathroom has a tub and skylight; both have tiled floors. Separate Laundry Room has a full size Washer and Dryer that conveys. This wonderful home has plenty of storage, and you'll enjoy the large 1-car garage with pull-down stairs. HVAC new in 2022. Located in popular Carolina Shores with the lowest POA fee in the area ($290/yr), wonderful amenities (pool, pavilion, tennis/pickleball courts, clubhouse, etc.), only minutes to downtown Calabash, known as ''The Seafood Capital of the World.'' Sunset Beach is just a 15 min. drive, and you are perfectly positioned between Myrtle Beach SC to the south, and Wilmington NC to the north for your additional dining and entertainment enjoyment.
- Type:
- Single Family
- Sq.Ft.:
- 2,774
- Status:
- Active
- Beds:
- 4
- Lot size:
- 0.23 Acres
- Year built:
- 2016
- Baths:
- 3.00
- MLS#:
- 100431673
- Subdivision:
- Lighthouse Cove
ADDITIONAL INFORMATION
This beautiful Lighthouse Cove home is ready for you! Built in 2016 the home is like new and is move in ready! The open floor plan, main living area features gorgeous lvp flooring, updated lighting fixtures and ceiling fans, a gourmet kitchen and enclosed sun room.The kitchen is open and airy while being equipped with white cabinetry, center island, granite countertops, tile backsplash, built in microwave, oven, electric range, butler's counter and pantry. You can enjoy eating at your breakfast nook with table and chairs or at your island's countertop bar.The owner's suite is on the main floor allowing for ease of living. The master bedroom is very large in size and highlights a Carolina room, walk-in closet and provides access to the enclosed sun room. The master en suite has a dual sink vanity with cabinetry, walk-in shower and walk-in closet.There are two guest bedrooms at the front of the home that share a full bathroom. Should you like either bedroom could be used as an office and/or gym.From the main living area you can take the interior staircase to the second floor to view the home's second floor suite. The second floor features a large living/game room, fourth bedroom with full bathroom and a walk-in closet.If you enjoy entertaining this home has all the bells and whistles. The expansive main floor entertainment space extends to the enclosed sun room, which is directly off the living room and leads you out to a great sized fenced in back yard.Lighthouse Cove is a great neighborhood located just minutes to Sunset and Ocean Isle Beach and surrounding community amenities.Schedule your showing today and come enjoy easy maintenance beach living with this move in ready home.
- Type:
- Single Family
- Sq.Ft.:
- 1,541
- Status:
- Active
- Beds:
- 3
- Lot size:
- 0.43 Acres
- Year built:
- 1984
- Baths:
- 2.00
- MLS#:
- 100431521
- Subdivision:
- Carolina Shores
ADDITIONAL INFORMATION
Looking for the right one in a great location? Look no more, this home provides a golf course view from a quiet cul-de-sac lot. This 3 bedroom 2 bathroom brick rancher offers many features to enjoy. The large eat-in kitchen with island leads to an enclosed sunroom that is not calculated in the heated square feet, but does have an electric portable window vented AC/heater. There is also a dining room/living room combination offering a wall of windows that overlooks the golf course. Also check out the separate laundry room, large 2 car garage, and concrete patio. Carolina Shores has nice amenities with low POA dues of only $290 per year! Easy access to Highway 17, Calabash, Sunset Beach, Ocean Isle Beach, North Myrtle Beach (SC), restaurants, shopping, entertainment, 2 airports in Wilmington (NC), and Myrtle Beach (SC). Make this your primary residence, second home, or investment property today!

 |
| Provided courtesy of the Coastal Carolinas MLS. Copyright 2024 of the Coastal Carolinas MLS. All rights reserved. Information is provided exclusively for consumers' personal, non-commercial use, and may not be used for any purpose other than to identify prospective properties consumers may be interested in purchasing, and that the data is deemed reliable but is not guaranteed accurate by the Coastal Carolinas MLS. |
Carolina Shores Real Estate
The median home value in Carolina Shores, NC is $344,000. This is higher than the county median home value of $248,300. The national median home value is $219,700. The average price of homes sold in Carolina Shores, NC is $344,000. Approximately 64.57% of Carolina Shores homes are owned, compared to 6.99% rented, while 28.44% are vacant. Carolina Shores real estate listings include condos, townhomes, and single family homes for sale. Commercial properties are also available. If you see a property you’re interested in, contact a Carolina Shores real estate agent to arrange a tour today!
Carolina Shores, North Carolina has a population of 3,771. Carolina Shores is less family-centric than the surrounding county with 5.76% of the households containing married families with children. The county average for households married with children is 18.6%.
The median household income in Carolina Shores, North Carolina is $50,541. The median household income for the surrounding county is $51,164 compared to the national median of $57,652. The median age of people living in Carolina Shores is 63.6 years.
Carolina Shores Weather
The average high temperature in July is 89 degrees, with an average low temperature in January of 32.9 degrees. The average rainfall is approximately 52.1 inches per year, with 1.4 inches of snow per year.
