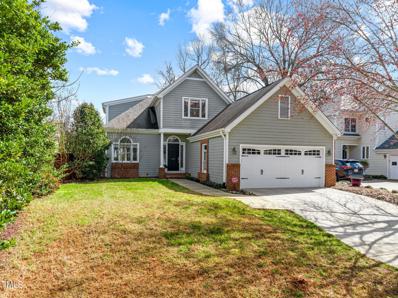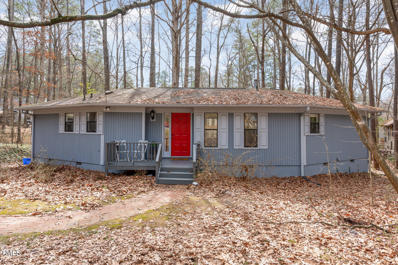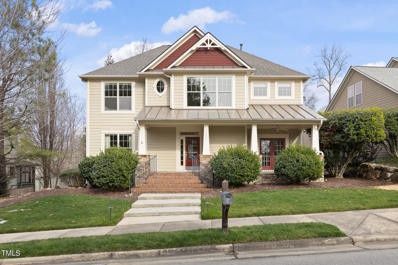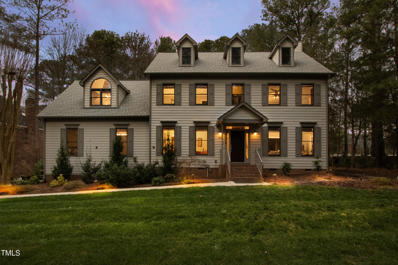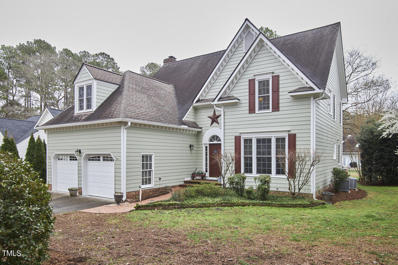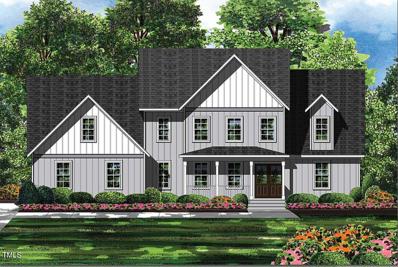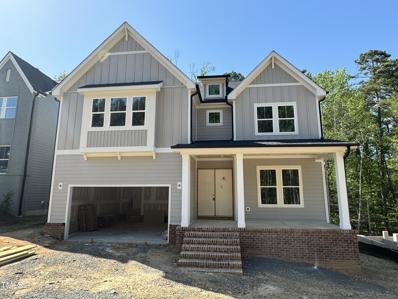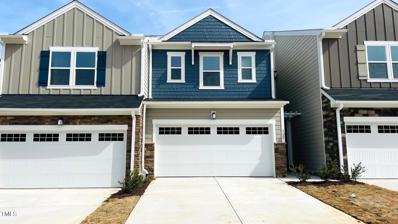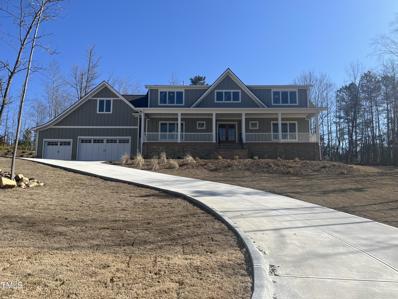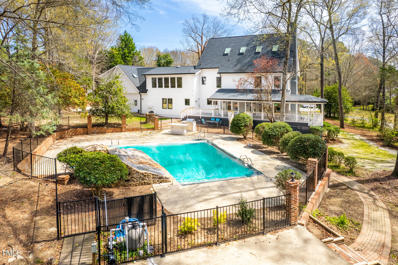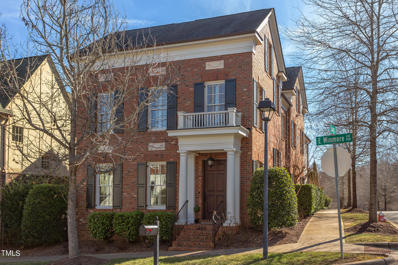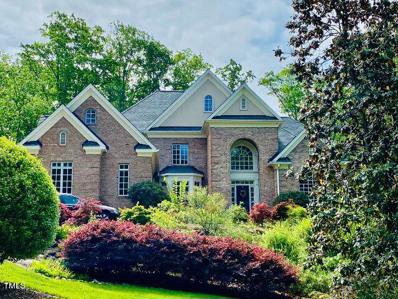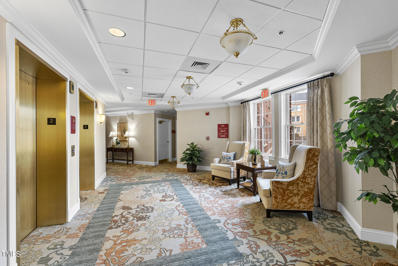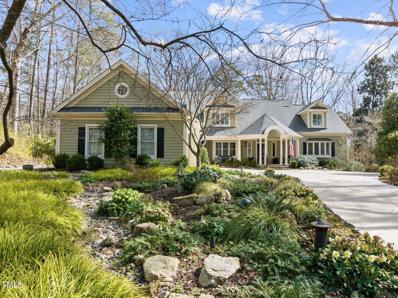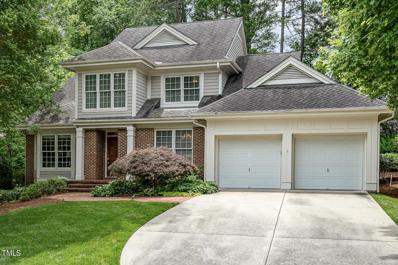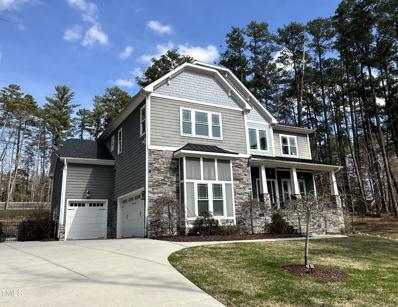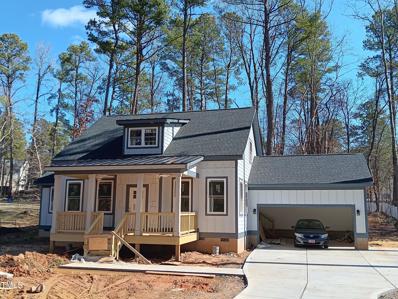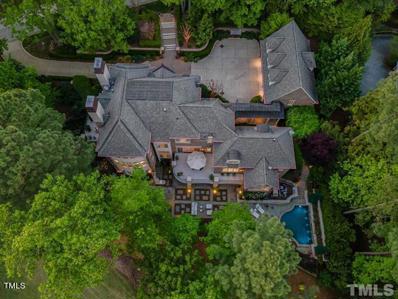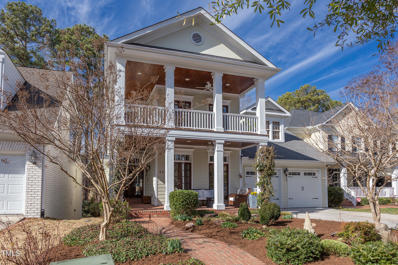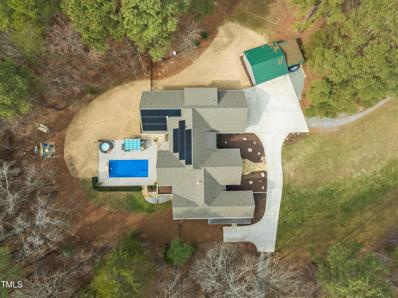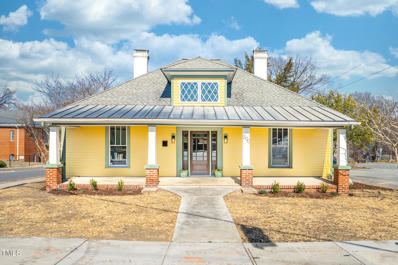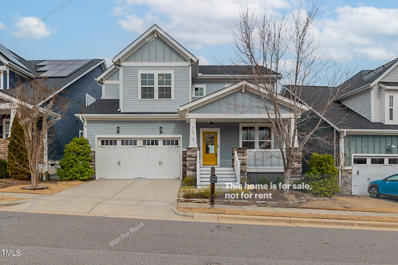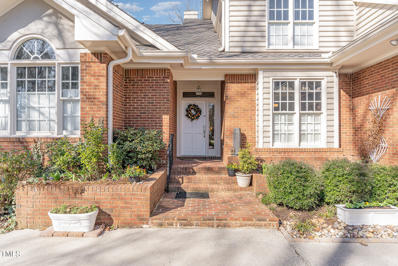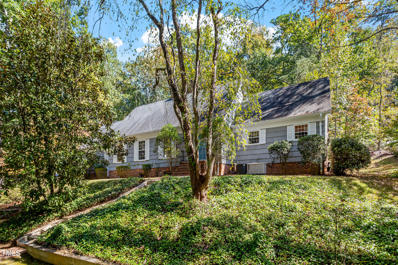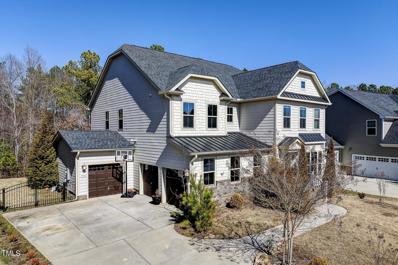Chapel Hill NC Homes for Sale
- Type:
- Single Family
- Sq.Ft.:
- 2,126
- Status:
- Active
- Beds:
- 3
- Lot size:
- 0.12 Acres
- Year built:
- 1996
- Baths:
- 2.50
- MLS#:
- 10016155
- Subdivision:
- Lake Hogan Farms
ADDITIONAL INFORMATION
One level living is possible in this lovely home, which features a downstairs primary suite that looks onto a deck and fully fenced yard, and the beautiful green fields that Fields Circle was named for. The en-suite primary bath has a large shower, lovely soaking tub, double sinks, and even double closets! The cute cozy kitchen features a timeless black and white color scheme, with black granite, white tile, white cabinets and an island with seating space that's perfect for sipping your morning coffee and making your avocado toast. The dining and living room have an open floor plan that allows your friends and family to gather together in comfort and ease. Upstairs, you'll find a private office space, two bedrooms, and lots of storage. All this, plus fabulous Lake Hogan Farms amenities like a gorgeous swimming pool, playground, clubhouse and miles of trails, plus the fantastic Chapel Hill Carrboro school district. Minutes to UNC, downtown Chapel Hill and Carrboro pluse easy access to Hwy 40 as well. Come see this sweet home before it is gone!
- Type:
- Single Family
- Sq.Ft.:
- 1,099
- Status:
- Active
- Beds:
- 2
- Lot size:
- 0.33 Acres
- Year built:
- 1981
- Baths:
- 2.00
- MLS#:
- 10015851
- Subdivision:
- Ridgefield North
ADDITIONAL INFORMATION
Cute 2 BR 2 BA all on one floor- easy living*Exterior pained 2023, Interior painted 2024*Three Sliders across the back of the house offers beautiful sunlight*Two separate bedrooms and baths on either side of the open living area w/walk in closets offers great privacy*Home on over .3 acres of naturalized yard*0.3 Miles to Ephesus Elementary School.* NO HOA.4 miles to Chopt & Trader Joe's*1 mile to Whole Foods - excellent location*Deck offers great peace and quiet, listen to the birds sing*Don't Miss This Opportunity!
- Type:
- Single Family
- Sq.Ft.:
- 3,208
- Status:
- Active
- Beds:
- 3
- Lot size:
- 0.2 Acres
- Year built:
- 2010
- Baths:
- 3.00
- MLS#:
- 10015598
- Subdivision:
- Briar Chapel
ADDITIONAL INFORMATION
Pristine Briar Chapel home perfectly perched on a private lot just a short stroll to all that is happenin' at the Briar Club. A truly unique lot - enjoy private, wooded views, established manicured landscape, and natural light from all sides. A former model home, inside you will find a modern yet timeless design and comfort of construction that will stand the test of time. Spacious primary bedroom, luxurious en suite + a closet that is totally dreamy. Two additional secondary bedrooms on the 2nd floor with hall bath. A delicious sunroom with stellar windows. Plenty of options for an office and guest bedroom both up or down. Flat and expansive driveway make everyday living a breeze.
$1,075,000
100 Arcadia Lane Chapel Hill, NC 27514
- Type:
- Single Family
- Sq.Ft.:
- 3,310
- Status:
- Active
- Beds:
- 4
- Lot size:
- 0.86 Acres
- Year built:
- 1994
- Baths:
- 3.50
- MLS#:
- 10015720
- Subdivision:
- Chesley
ADDITIONAL INFORMATION
$10,000 Buyer Closing Incentive Offered! Nestled in a convenient corner of Chapel Hill is a stunning home with modern touches in an established neighborhood just minutes away from world-class education. Welcome home to 100 Arcadia Lane in Chapel Hill's Chesley neighborhood. Inside you'll find peace and quiet with newly renovated kitchen and bathrooms, this home has been impeccably maintained. Wood floors throughout the entire property. As you enter this beautiful home you'll notice a dining area to your left and an office/sitting area to your right. In the back of this level is a private and open living room with a newly renovated kitchen and informal breakfast nook for day-to-day meals. On the second level you'll find plenty of room to relax with a spacious owners' suite, two additional bedrooms, and a large bonus room perfect for a game room or movie night. If you desire a secluded area, away from the main space, the upper level offers more than just an extra office. You'll also discover an additional bedroom and bathroom, ideal for guests or whatever surprises life may bring! Step outside and immerse yourself in a oasis of close to 1 acre. This enchanting outdoor retreat boasts a spacious deck, perfect for hosting gatherings or simply unwinding with friends and loved ones. Embraced by majestic, mature trees, this inviting space offers shade and comfort, inviting you to savor every moment spent in the embrace of nature's beauty. Easy access to I-40/RTP as well as downtown Chapel Hill, UNC, and Duke. Minutes to East Chapel Hill High. Watch this video: https://www.youtube.com/watch?v=e0bLU1Fd1gA Roof replaced in 2020. Irrigation in front and back. Google fiber is prewired for use.
- Type:
- Single Family
- Sq.Ft.:
- 2,693
- Status:
- Active
- Beds:
- 3
- Lot size:
- 0.22 Acres
- Year built:
- 1990
- Baths:
- 2.50
- MLS#:
- 10015709
- Subdivision:
- Downing Creek
ADDITIONAL INFORMATION
Downing Creek may have an identity crisis. Is it Durham is it Chapel Hill? Well, it's both...Durham County with a Chapel Hill address this neighborhood is much of the best of both. Need proximity to UNC but also Duke and/or RTP? Want walking trails and an established neighborhood with amenities? Want a turn key move in ready house? Want a cul de sac location with great neighbors? Want a 2 car garage and a screened porch with an actual view? Don't worry, we got you. Meticulously maintained and loved by the same folks since 2005 this 3br 2.5 transitional has a loft area, a bonus room, new carpet and simply oozes with charm.
$1,200,000
79 Oldham Est Drive Chapel Hill, NC 27517
- Type:
- Single Family
- Sq.Ft.:
- 3,191
- Status:
- Active
- Beds:
- 5
- Lot size:
- 2.16 Acres
- Baths:
- 4.00
- MLS#:
- 10015693
- Subdivision:
- Triton Walk at Legend Oaks
ADDITIONAL INFORMATION
Final Opportunity! J. Fuller Homes New construction on 2 acre lot minutes to Chapel Hill feels private and relaxing, like a mountain retreat. The Coley plan, a 5 bedroom, 4 full bath home features primary and a guest suite on the 10' tall main level. Elegant entry with double Mahogany doors, separate dining room, gourmet kitchen with cabinets to the ceiling, coffee station corner, beautiful sweeping living room with fireplace and wall of windows overlooking your wooded backyard view! Extra large screened porch feels like a tree house. Upstairs are three bedrooms, one with bathroom en suite. Triton Walk in the Legend Oaks neighborhood affords Chapel Hill living with Chatham County taxes! Come drive the neighborhood to breath in how life can feel like a rewarding escape.
$1,199,000
115 Sanderway Drive Chapel Hill, NC 27516
- Type:
- Single Family
- Sq.Ft.:
- 3,124
- Status:
- Active
- Beds:
- 5
- Lot size:
- 0.17 Acres
- Year built:
- 2024
- Baths:
- 3.50
- MLS#:
- 10015677
- Subdivision:
- Sanderway
ADDITIONAL INFORMATION
Modern elegance elevates this 5 bed, 3 and 1/2 bath J. Fuller Homes new construction with two primary bedrooms - one downstairs and one up, bringing much flexibility living the Carrboro life! In the premier cul-de-sac neighborhood of Sanderway, directly connected to the Greenway and walkable to McDougle schools, it's location gives you time for what you value most. Enter into a gracious foyer, with a well detailed formal study and half bath. The open living room with fireplace and built-in cabinets, dining room host a gourmet kitchen with cabinets to the 10' ceilings, large island, walk in pantry. Large screened porch begs for relaxing time spent outside, framed with a triple slider door. The spacious primary bedroom on the main floor will wrap you in luxury with large soaking tub, separate shower and dual vanities with large walk-in closet. Upstairs features a second primary bedroom with soaking tub, sep shower & large walk-in closet, hall bath & large storage area, and 3 additional bedrooms, each with walk in closets. The backyard faces a wooded area, feeling private while being so close to all the conveniences of Carrboro, Chapel Hill and the Triangle.
- Type:
- Townhouse
- Sq.Ft.:
- 1,731
- Status:
- Active
- Beds:
- 3
- Lot size:
- 0.04 Acres
- Year built:
- 2024
- Baths:
- 2.50
- MLS#:
- 10015582
- Subdivision:
- Bridgepoint
ADDITIONAL INFORMATION
This two-story townhome with 2 car garage design delivers modern comfort and flow. The first-floor great room, dining room and an impressive kitchen with a beautiful kitchen island are arranged in a convenient, open-concept layout to promote seamless transitions between spaces. perfect for entertaining! Kitchen provides plenty of room to show off your cooking skills. Outside awaits a spacious patio -just right for those get-togethers during balmy summer evenings! Head upstairs where you'll find the generous primary suite featuring walk-in closet and relaxing bathroom; two more bedrooms are also located on this floor, not forgetting laundry too! House has fire sprinklers on both floors. No sign due to subdivision restriction.
- Type:
- Single Family
- Sq.Ft.:
- 4,354
- Status:
- Active
- Beds:
- 5
- Lot size:
- 0.89 Acres
- Year built:
- 2024
- Baths:
- 4.50
- MLS#:
- 10015106
- Subdivision:
- Westfall
ADDITIONAL INFORMATION
Beautiful custom home, designed by noted architect Keith Shaw, boasting great curb appeal and situated on a wonderful cul-de-sac lot! Perfectly sized with fantastic floor plan; including huge screen porch and gracious front porch. 3 CAR garage! Tankless water heater. Beautiful designer finishes thoughout the home. Gorgeous hardwood floors---to be site finished soon. You will love calling this place your home sweet home.
$2,395,000
119 Lynwood Place Chapel Hill, NC 27517
- Type:
- Single Family
- Sq.Ft.:
- 5,758
- Status:
- Active
- Beds:
- 6
- Lot size:
- 1.26 Acres
- Year built:
- 1987
- Baths:
- 5.50
- MLS#:
- 10014946
- Subdivision:
- The Oaks
ADDITIONAL INFORMATION
Indulge in the epitome of luxurious living in this exquisite cul-de-sac oasis nestled within The Oaks, highly desired golf course community. Spanning across 1.26 acres, the yard includes a fully resurfaced in-ground pool, a half basketball court, a wooded area, and plenty of outdoor entertainment areas. Keep a keen eye out, and you may even catch a glimpse of the occasional deer families gracing the tranquil surroundings. This impeccably renovated modern farmhouse is a testament to refined elegance and contemporary sophistication. Natural hardwood flooring and exquisite tile work adorn the first level. The heart of the home resides in the breathtaking kitchen, flowing into the glass door-lined family room, which in turn grants seamless access to the expansive back deck and pool area. Additionally, the main level offers the convenience of formal living and dining areas, a bonus room/library, a well-appointed guest suite with direct pool access, a powder room, and a practical mudroom leading to the attached 2-car garage.Ascend to the second level to discover a private sanctuary within the primary bedroom suite, thoughtfully separated from the secondary bedrooms by a generous bonus room, which offers a variety of uses. The flooring for this level includes new luxury carpet and beautiful tile in the bathrooms. For those seeking ultimate entertainment, the third floor presents an unparalleled opportunity with its versatile space perfectly suited for a home theater and game room, along with a kitchenette and bar, promising endless hours of enjoyment for family and friends alike.No detail has been overlooked in this meticulously crafted residence, with all-new plumbing, electrical systems, HVAC, roof, gutters, siding, fresh paint, kitchen and bathrooms, resurfaced pool, and an outdoor mobile kitchen, ensuring not just luxury, but peace of mind for years to come. Embrace the pinnacle of luxury living in this captivating retreat, where every amenity and comfort has been thoughtfully curated to elevate your lifestyle to new heights.
- Type:
- Single Family
- Sq.Ft.:
- 3,355
- Status:
- Active
- Beds:
- 4
- Lot size:
- 0.09 Acres
- Year built:
- 2008
- Baths:
- 3.50
- MLS#:
- 10014209
- Subdivision:
- Winmore
ADDITIONAL INFORMATION
Quality dazzles & the subtle elegance sparkles in this beautiful home, built w/ excellence by Dixon/Kirby. Winmore HOA does most of the yard work for low maintenance living! The stately brick exterior alludes to the many interior treasures, w/ high-end finishes throughout, yet designed for comfort & tranquility. Be greeted indoors by rich hardwood floors, high ceilings, big windows, & just the right mix of whimsy & style. The 1st floor includes a posh dining room w/ designer lighting & finishes, butler's pantry w/ a wine refrigerator, fabulous chef's kitchen w/ upgraded stainless appliances including a 6 burner Thermador range, open breakfast area, intimate screened porch & a large family room. Plus, a great 1st floor bed/full bath, office nook for 2 & storage. Upstairs has 3 bedrooms, the primary w/ an amazing bath, & a cheerful Bonus/flex room. Unfinished walk-up 3rd floor is plumbed & ready. Walkable to highly desirable CHCCS! Neighborhood pool, playground & trails. A total gem!
$1,595,000
97514 Franklin Ridge Chapel Hill, NC 27517
- Type:
- Single Family
- Sq.Ft.:
- 5,552
- Status:
- Active
- Beds:
- 4
- Lot size:
- 0.7 Acres
- Year built:
- 1998
- Baths:
- 4.50
- MLS#:
- 10014183
- Subdivision:
- Governors Club
ADDITIONAL INFORMATION
Welcome to the renowned gated Governor's Club in Chapel Hill, boasting an award-winning 27-hole Jack Nicklaus Signature golf course. Your tranquil oasis awaits on this 0.70-acre, blending indoor and outdoor living. Picturesque views every season. This residence features 4 bedrooms, 2 offices/studies, including a primary suite on main. Exquisite bathrooms, high ceilings, & a bright living room overlook backyard. Kitchen boasts custom wood cabinets, marble countertops, Wolf appliances. Add'l features include central vacuum system & whole-house surveillance.Family room w/ electric fireplace opens up to the backyard w/ a pond & relaxation platform. Surround sound systems in house & backyard. Endless outdoor amenities. Primary BR offers walk-in closet, ensuite bathroom w/ designer tiles, separate shower, dual sinks, & freestanding bathtub. Lush landscaping surrounds entire property. 3-car garage w/ epoxy flooring. Large driveway. Conveniently located near schools, RDU Airport, Jordan Lake, Duke, UNC.
- Type:
- Condo
- Sq.Ft.:
- 1,553
- Status:
- Active
- Beds:
- 2
- Year built:
- 2003
- Baths:
- 2.00
- MLS#:
- 10014257
- Subdivision:
- The Cedars
ADDITIONAL INFORMATION
Welcome to your dream home in the prestigious The Cedars of Chapel Hill, a premier continuing care retirement community (CCRC) nestled in the heart of North Carolina's vibrant Chapel Hill. This exquisite condominium offers a blend of luxury, comfort, and peace of mind, ensuring a lifestyle that is both enriching and carefree. The condo boasts a spacious open floor plan with high ceilings, crown molding, and large windows that flood the space with natural light. Your new home has been immaculately cared for and maintained. The home features 2 Bedrooms/2 full baths, living room, family room, dining room, and sunroom. The master bedroom is a serene retreat featuring a multiple large custom closets. This unit Includes a prime garage parking spot just steps from the elevator. Enjoy the convenience of maintenance-free living with services including housekeeping, room service dining, linen service, exterior and interior maintenance, and landscaping, allowing you more time to enjoy the amenities and activities offered by the community. Gorgeous clubhouse is currently under going a complete renovation and offers numerous amenities. Situated in the Meadowmont community of picturesque town of Chapel Hill, known for its charming downtown, cultural events, and natural beauty. Close proximity to world-class healthcare, shopping, and dining options. Choosing The Cedars of Chapel Hill means opting for a lifestyle that combines the independence of home ownership with the security of a meticulously planned retirement care community. This condo is more than just a home; it's your gateway to a fulfilling, worry-free retirement surrounded by a supportive community and endless possibilities. Financial and health certification with the The Cedars is required prior to contract.
$1,150,000
10426 Swain Chapel Hill, NC 27517
- Type:
- Single Family
- Sq.Ft.:
- 4,600
- Status:
- Active
- Beds:
- 5
- Lot size:
- 1 Acres
- Year built:
- 2000
- Baths:
- 4.50
- MLS#:
- 10013954
- Subdivision:
- Governors Club
ADDITIONAL INFORMATION
Charming, low country style home, in sought-after, gated Governors Club. Perfectly situated on a level lot with an acre of privacy, this west-facing home welcomes you with its warmth and ideal layout. Relish the flow of hardwood floors throughout the main level. Right-sized at just over 4,600 SF, there is ample room for family and visiting friends. The gracious foyer opens to the living room, flooded with morning light from the wall of windows. The spacious owners suite is to the right, in a separate wing. The central kitchen flows to the family room, and is just steps to the formal dining room. The captivating sunroom will be a favorite space, ideal for contemplating nature's beauty on three sides, plus the overhead skylights. Two staircases provide access the second level and its four bedrooms, with two ensuite. A third full bath is a shared between the east-facing bedrooms, one of which is used as an executive office and den. Nearly 700 SF of unfinished space in the windowed, walk-in attic over the three car garage. Keep as-is for storage or finish for a bonus/media/fitness room. Enjoy the low-maintenance grounds with a variety of perennials, ground covers and flowering shrubs. Relax at the end of the day, watching the setting sun from the lovely covered stone porch that extends along the front of the home. Close to the Lystra entrance, this quiet, cul-de-sac location is convenient to shopping, services and restaurants. MORE PICTURES COMING FRIDAY
$795,000
74304 Hasell Chapel Hill, NC 27517
- Type:
- Single Family
- Sq.Ft.:
- 3,047
- Status:
- Active
- Beds:
- 3
- Lot size:
- 0.19 Acres
- Year built:
- 2002
- Baths:
- 2.50
- MLS#:
- 10013892
- Subdivision:
- Governors Club
ADDITIONAL INFORMATION
Exceptional residence in the heart of the gated community of Governors Club. Located in the Tryon Courte sub-community, this home is ideally situated with easy access to the gatehouse and all club related amenities. Walk to the pool, clubhouse, fitness center, tennis courts pickleball courts & golf course. Community sidewalks are right down the street. Floor plan focuses on main level living. First floor master bedroom, beautiful kitchen, eat in dining area, separate dining room, living room & family room. Upstairs you will find two guest bedroom and a separate office. Terrific storage. Bright and cheerful with warmth and charm. Move-in ready. Delight in the Carolina breeze on your Screened Porch and large deck. Community landscaping maintenance association for ease of lifestyle. Close proximity to UNC, Duke, RTP, RDU Airport, top-notch shopping, sports, entertainment & medical facilities.
$1,350,000
1020 Shady Nook Court Chapel Hill, NC 27517
- Type:
- Single Family
- Sq.Ft.:
- 3,770
- Status:
- Active
- Beds:
- 4
- Lot size:
- 1.42 Acres
- Year built:
- 2015
- Baths:
- 4.00
- MLS#:
- 10013899
- Subdivision:
- Old Lystra Duke L Stone Trust
ADDITIONAL INFORMATION
Welcome to your dream home where architectural elegance and convenience converge, nestled on a 5-home private cul-de-sac. This custom-built gem features a chef's kitchen at the heart of a thoughtfully designed floor plan tailored to cater to every aspect of your lifestyle with abundant natural light. Enjoy intimate moments in the family room, escape in the large primary suite, and use the other versatile spaces perfect for guests, formal dining space, a home office, hobbies, or play. Transform everyday living into a 24/7 retreat on your oversized almost 400 sq ft screened porch with fireplace, inviting you to unwind in the hot tub and celebrate life's moments on the patio. The sprawling fenced backyard is a paradise for sports enthusiasts and garden lovers alike, complete with mature blueberry bushes and fruit trees. Equipped with modern luxuries, this 4BR home lives like a 5BR plus office and boasts a 3-car garage with dual EV charger, a mudroom with custom built-ins, a large laundry room with ample storage and a folding counter, an enormous pantry, and a massive walk-up floored attic ready for you to customize. Located just minutes from the vibrant Southern Village and UNC's campus and only 11 miles from Duke Hospitals, yet serenely situated on a secluded cul-de-sac, this home offers the best of both worlds. Enjoy access to—Scroggs Elementary, Culbreth Middle, and Carrboro High—without the city taxes. Embrace the lifestyle you've dreamed of in this unparalleled residence.
- Type:
- Single Family
- Sq.Ft.:
- 1,839
- Status:
- Active
- Beds:
- 3
- Lot size:
- 0.45 Acres
- Year built:
- 2024
- Baths:
- 2.50
- MLS#:
- 10013691
- Subdivision:
- Not in a Subdivision
ADDITIONAL INFORMATION
Amazing craftsman style home on 0.45 acres in Chapel Hill! New Construction home with open concept, primary bedroom on the main floor, fireplace, hardwood flooring throughout, front porch with two ceiling fans, two car garage, rear deck and tankless water heater! Home has white cabinets, tile backsplash, granite countertops, gas stove and tons of natural light! Within 15 minutes to UNC's campus and hospitals! Come see this beautiful home, you will not want to miss it!
$4,000,000
50211 Manly Chapel Hill, NC 27517
- Type:
- Single Family
- Sq.Ft.:
- 7,594
- Status:
- Active
- Beds:
- 4
- Lot size:
- 0.68 Acres
- Year built:
- 2004
- Baths:
- 5.00
- MLS#:
- 10013608
- Subdivision:
- Governors Club
ADDITIONAL INFORMATION
When ordinary just won't do! Welcome to an estate home with distinctive architecture-gracious but not ostentatious, ,understated elegance with the warmth of a well loved home! Designed by renowned architect Wm Hirsch and constructed by BRW, this home showcases the best that Governors Club and the Triangle area have to offer. Both the interior and exterior of this golf course property (Fab Views) will not disappoint. Chef's kitchen boasts 2 dishwashers, Taj Mahal quartzite countertops ,marble backsplash, entertainers' living room with 14 ft coffered ceiling and separate terrace. Take an ELEVATOR to the sumptuous primary retreat with 2 room size closet/dressing rooms, floor to ceiling bow window and spa bath. The lower level boasts a birds eye maple bar, a stunning glass wine ''closet'', stone fireplace, and charming screened porch. Step outside and sounds of the fountain (salt water) cocktail pool will transport you to your favorite resort - a private garden paradise! Guests? Nanny? In-Laws?- no problem- a separate carriage house includes kitchenette ,LR, newly renovated bath and bedroom. This home is an exception to the usual, private, peaceful, perfect!
$1,645,000
117 Faison Road Chapel Hill, NC 27517
- Type:
- Single Family
- Sq.Ft.:
- 5,465
- Status:
- Active
- Beds:
- 5
- Lot size:
- 0.25 Acres
- Year built:
- 2003
- Baths:
- 4.50
- MLS#:
- 10013373
- Subdivision:
- Meadowmont
ADDITIONAL INFORMATION
Stop looking this one checks ALL the boxes! Magestic Meadowmont cul-de-sac home has fabulous curb appeal that's highlighted by the manicured, landscaped front gardens and double sets of gorgeous stained wood French doors on both main and second floors. The super desirable floor plan is nicely appointed throughout with recently refinished gleaming hardwoods, many newer appliances, abundant trim detail including gorgeous crown molding, main level primary suite with hardwoods, walk-up attic for storage (or extra finished space) and a finished walk-out basement with many spacious areas (bedroom, full bathroom, office, exercise room, den AND flex rooms) Three secondary bedrooms with large closets (one en-suite and another with direct bathroom access) a bonus room and loft area on the second floor. Welcoming front porch, 2nd floor balcony and oversized back deck combine for maximum enjoyment of the serene outdoor setting. Idyllic spot in the neighborhood tucked away in the cul-de-sac but so close to everything. Pleasant stroll to Rashkis, Meadowmont Village or the YMCA. Chapel Hill Country Club golf course is beyond the back woods- enjoy the views but from a nice distance. Don't miss this rare opportunity in one of Chapel Hill's most coveted neighborhoods.
- Type:
- Single Family
- Sq.Ft.:
- 4,593
- Status:
- Active
- Beds:
- 5
- Lot size:
- 10.5 Acres
- Year built:
- 2019
- Baths:
- 6.50
- MLS#:
- 10013412
- Subdivision:
- Not in a Subdivision
ADDITIONAL INFORMATION
Welcome to this stunning, solar powered horse property, 10 acres on a bluff just minutes from UNC. Boasting 4593 square feet in the main house, this exquisite residence offers 5 bedrooms and 6.5 bathrooms, accessible apartment with separate entrance/screened porch. The soaring ceilings and bright natural light provide ample space and luxury for the discerning homeowner. Enormous screened porch. Bespoke wide plank, maple hardwoods. Spacious bedrooms with ensuite baths. Chef's eat in kitchen with island Media room is sound proofed for screaming during the UNC/Duke game! Smart house controls - designed by tech executives with an eye for smart design. Stunning salt water pool with blue slate patio and curated gardens Hot Tub, Pergola, Workshop and outdoor Volleyball Court! Down a private path you will find the updated barn with four stalls and tack room, riding ring and outbuildings. 6500+ square feet of working properties surround the farm area.. 10 minutes to downtown Chapel Hill, less to UNC and Southern Village. Nationally recognized Chapel Hill schools: Scroggs, Culbreth MS and Carrboro HS.
$1,099,000
500 W Rosemary Street Chapel Hill, NC 27516
- Type:
- Single Family
- Sq.Ft.:
- 2,068
- Status:
- Active
- Beds:
- 4
- Lot size:
- 0.15 Acres
- Year built:
- 1922
- Baths:
- 3.00
- MLS#:
- 10013306
- Subdivision:
- Not in a Subdivision
ADDITIONAL INFORMATION
Come see this completely renovated Historic gem in a prime location. The original house dates to 1922, but has been updated, blending the historic charm with a more modern touch. New floors, new kitchen cabinets, new appliances, new countertops, new HVAC, new paint... the list goes on & on. The house is zoned TC-2, so this could be an ideal office for your business. In the past it has been a real estate office, a taxi stand & a student rental, but there a lots of options here with parking. It's a fantastic location close to shops & restaurants & a stone's throw from UNC, Carrboro & many other businesses. Come take a look.
- Type:
- Single Family
- Sq.Ft.:
- 2,468
- Status:
- Active
- Beds:
- 3
- Lot size:
- 0.13 Acres
- Year built:
- 2016
- Baths:
- 2.50
- MLS#:
- 10013305
- Subdivision:
- Briar Chapel
ADDITIONAL INFORMATION
Discover the epitome of comfort and convenience at 318 Tyner Loop Circle in the desirable Briar Chapel community. This move-in-ready home boasts 3 cozy bedrooms, 2.5 baths, and is perfectly positioned close to shopping, schools, and parks for your ease. Experience serene outdoor living with a screened-in porch and a fully fenced backyard that offers direct park access, ensuring privacy and green views. Inside, the home shines with Bosch appliances, elegant quartz countertops, and a tankless water heater, among other premium features, blending functionality with style. Note: Some images may have been enhanced through virtual staging. This gem combines modern amenities with unbeatable location - a must-see property that promises not just a house, but a home. Don't miss out on making 318 Tyner Loop Circle yours!
$950,000
71003 Everard Chapel Hill, NC 27517
- Type:
- Single Family
- Sq.Ft.:
- 4,557
- Status:
- Active
- Beds:
- 4
- Lot size:
- 0.27 Acres
- Year built:
- 1994
- Baths:
- 4.50
- MLS#:
- 10013219
- Subdivision:
- Governors Club
ADDITIONAL INFORMATION
Golf VIEWS.Spectacular home w/VIEWS of the 27-hole, Jack Nicklaus Signature Golf Course in gated Governors Club. Live on Main. Vaulted ceiling in LR, plus wall of windows. Sunlight cascades throughout creating an exceptional ambiance. Seamless flow of outdoor-to-indoor living with multiple outdoor patio areas and Sun Room, screened porch. Primary Bedroom Suite on Main. 3-car garage (3rd bay w/staircase to unfinished). Versatile second level floor plan offers leisure area and a beautiful office (with serene golf course VIEW) in addition to 3 bedrooms and 3 full baths. Generator. ''Lock and Leave'' Landscaping package. Level n'hood-great for walking/biking. Sought after location. Near sidewalks. Join the Club and walk to Fitness Center/tennis/pools. Close to UNC,RTP, airport, (RDU), Jordan Lake, Duke and great medical. Ask about Club Membership!
$1,424,900
629 Sugarberry Road Chapel Hill, NC 27514
- Type:
- Single Family
- Sq.Ft.:
- 4,731
- Status:
- Active
- Beds:
- 4
- Lot size:
- 0.78 Acres
- Year built:
- 1969
- Baths:
- 5.00
- MLS#:
- 10013600
- Subdivision:
- Greenwood
ADDITIONAL INFORMATION
Gorgeous traditional mid-century in woodsy Greenwood! Located on a quiet street a stone's throw from Battle Park and downtown Chapel Hill/UNC. Heart of pine flooring on the main level, nicely sized living room features a brick fireplace, open flow dining room, all with views of the luxurious inground pool- a glorious spot for entertaining! Eat in kitchen boasts Wolf stove, huge island, updated countertops, plentiful cabinetry, study can be a main level bedroom if called. Primary on the main level features an updated bath with custom walk-in closets; 2nd level has 3 beds, flex space, bonus room, all with new carpet. Lower level den perfect for gaming. Grounds are surrounded by beautiful oak trees. Separate apartment-two bedrooms, heart of pine hardwoods; great as a rental, multigenerational, or work from home potential.
- Type:
- Single Family
- Sq.Ft.:
- 3,844
- Status:
- Active
- Beds:
- 4
- Lot size:
- 0.29 Acres
- Year built:
- 2016
- Baths:
- 2.50
- MLS#:
- 10013178
- Subdivision:
- The Legacy at Jordan Lake
ADDITIONAL INFORMATION
Welcome home to 773 Legacy Falls Dr South. This beautiful home boast 4 bedroom, 2.5 bath & 3 car garage nestled on a premium lot, with golf view and your own personal gate to walk onto the short iron par three golf course. As you enter the 1st floor, you will experience a warm, open, & spacious layout that works perfectly with the large kitchen for special gatherings. Heading up to the 2nd floor, you will find 4 large bedrooms. The large primary bedroom includes a peaceful sitting area and two walk-in closets. The secondary bedrooms are also large and offer plenty of storage in addition to 2nd floor laundry room. Outside, the back yard is flat and manicured for enjoyment. The location of this home is just one house away from the walking path leading to the clubhouse, pool, gym, tennis/pickle ball courts & park. Don't miss out on this one!

Information Not Guaranteed. Listings marked with an icon are provided courtesy of the Triangle MLS, Inc. of North Carolina, Internet Data Exchange Database. The information being provided is for consumers’ personal, non-commercial use and may not be used for any purpose other than to identify prospective properties consumers may be interested in purchasing or selling. Closed (sold) listings may have been listed and/or sold by a real estate firm other than the firm(s) featured on this website. Closed data is not available until the sale of the property is recorded in the MLS. Home sale data is not an appraisal, CMA, competitive or comparative market analysis, or home valuation of any property. Copyright 2024 Triangle MLS, Inc. of North Carolina. All rights reserved.
Chapel Hill Real Estate
The median home value in Chapel Hill, NC is $688,000. This is higher than the county median home value of $294,600. The national median home value is $219,700. The average price of homes sold in Chapel Hill, NC is $688,000. Approximately 44.27% of Chapel Hill homes are owned, compared to 47.78% rented, while 7.96% are vacant. Chapel Hill real estate listings include condos, townhomes, and single family homes for sale. Commercial properties are also available. If you see a property you’re interested in, contact a Chapel Hill real estate agent to arrange a tour today!
Chapel Hill, North Carolina has a population of 59,234. Chapel Hill is more family-centric than the surrounding county with 35.9% of the households containing married families with children. The county average for households married with children is 35.16%.
The median household income in Chapel Hill, North Carolina is $67,426. The median household income for the surrounding county is $65,522 compared to the national median of $57,652. The median age of people living in Chapel Hill is 26.4 years.
Chapel Hill Weather
The average high temperature in July is 89.3 degrees, with an average low temperature in January of 29.7 degrees. The average rainfall is approximately 46 inches per year, with 3.7 inches of snow per year.
