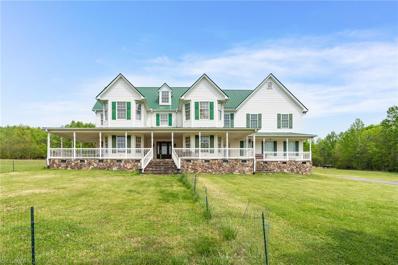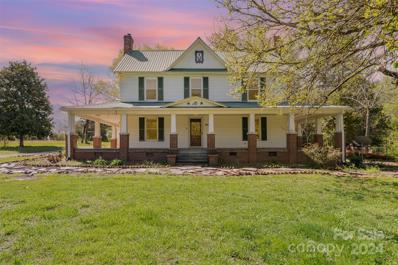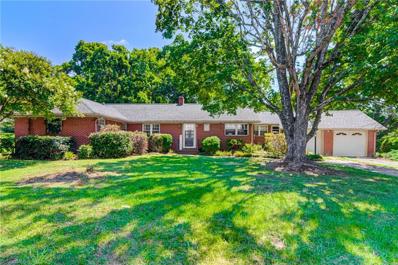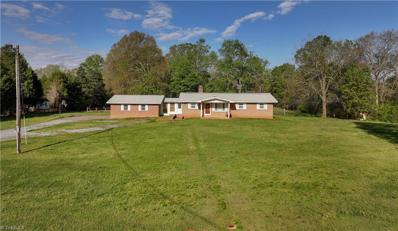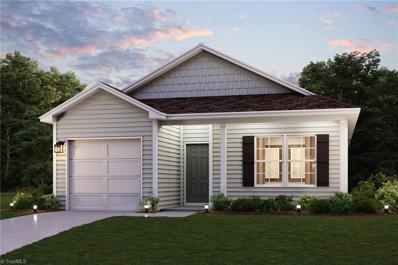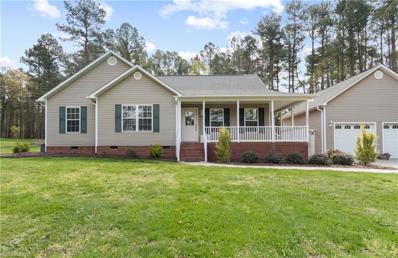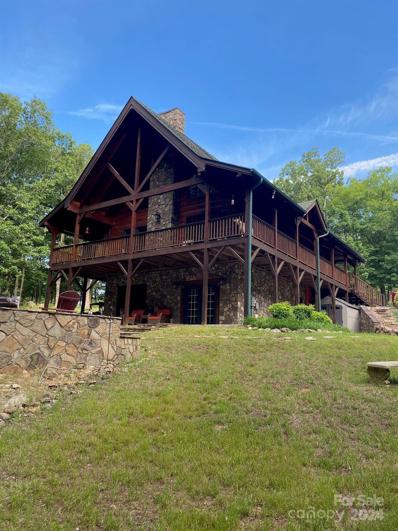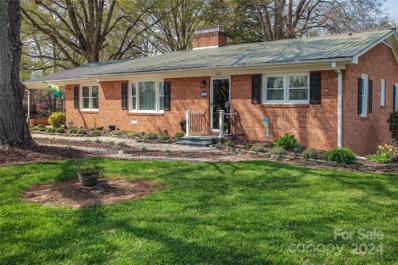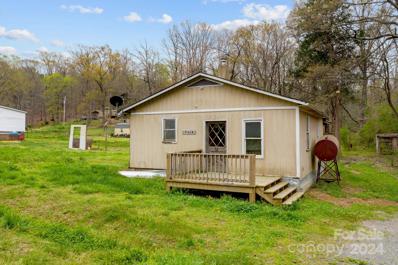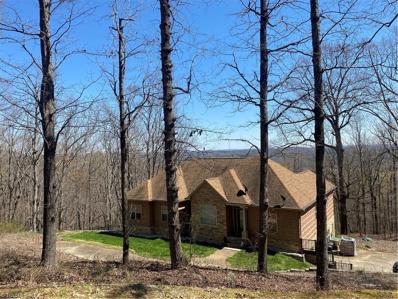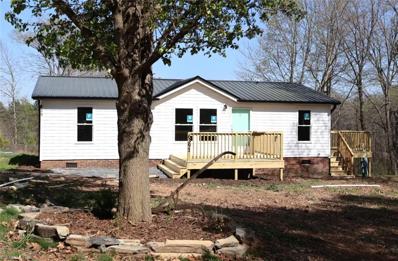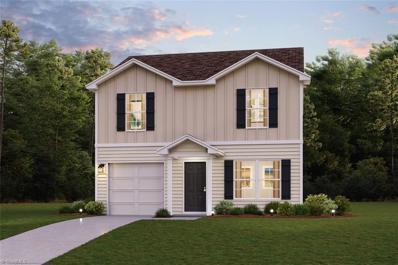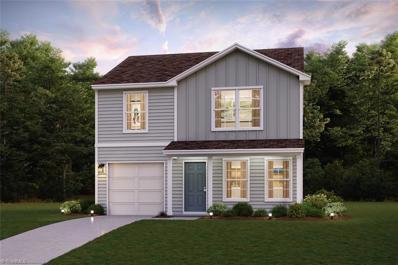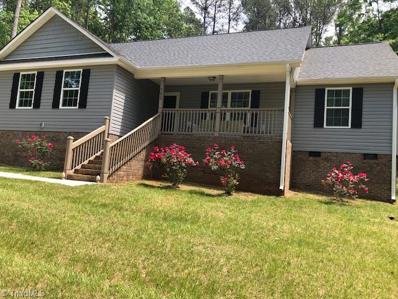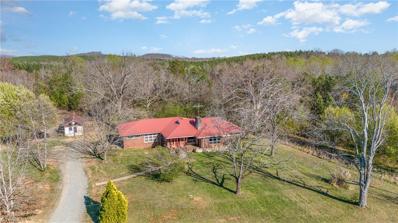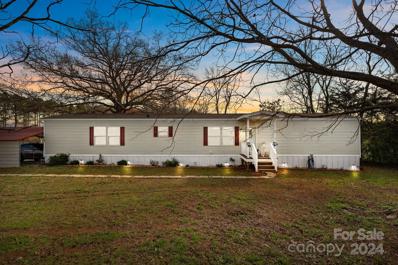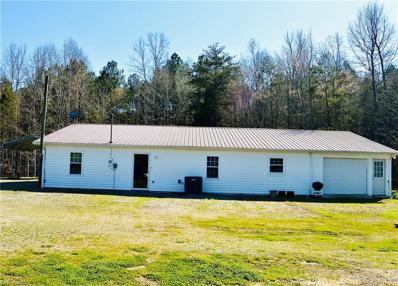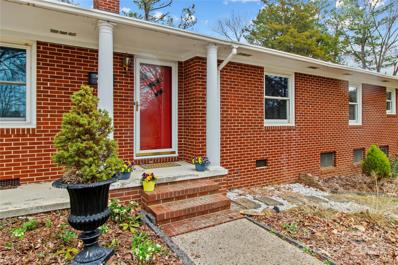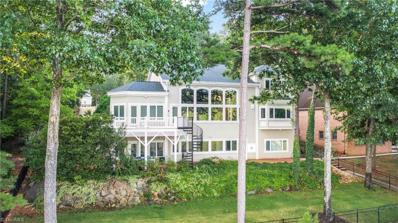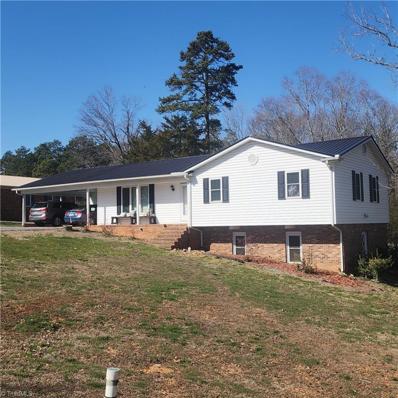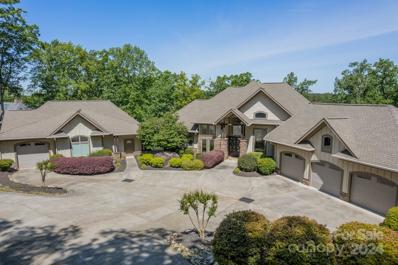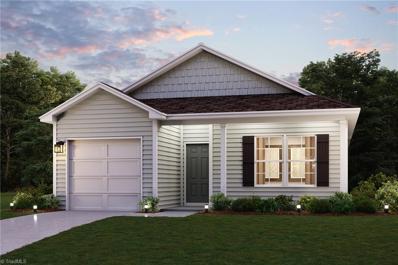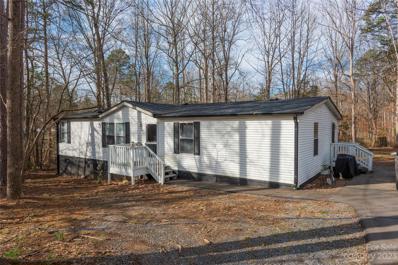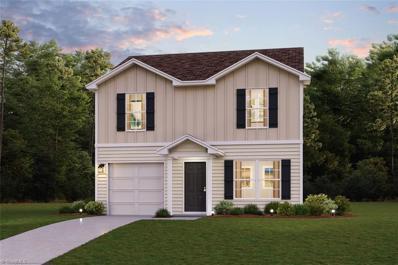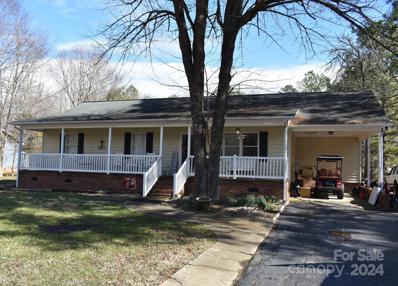Denton NC Homes for Sale
$1,200,000
24365 NC Highway 109 Denton, NC 27239
- Type:
- Single Family
- Sq.Ft.:
- 4,968
- Status:
- NEW LISTING
- Beds:
- 3
- Lot size:
- 85.65 Acres
- Year built:
- 2000
- Baths:
- 3.00
- MLS#:
- 1139252
ADDITIONAL INFORMATION
Very unique property and home with 3 bedrooms, bonus room, and very large flex space. Large rocking chair porch to enjoy summer days. Metal roof. Over 80 acres of land to use your creativity. Property to be conveyed with an additional 3.71 acres on neighboring parcel. Gorgeous hardwood floors, spacious primary bedroom and primary bath.
- Type:
- Single Family
- Sq.Ft.:
- 2,115
- Status:
- NEW LISTING
- Beds:
- 3
- Lot size:
- 46.33 Acres
- Year built:
- 1912
- Baths:
- 2.00
- MLS#:
- 4129126
ADDITIONAL INFORMATION
Check out this amazing farmhouse on a whopping 46 acres! With 3 bedrooms and 2 bathrooms, it's got all the space you need. This home is bursting with CHARM! From the cozy rooms to the rustic vibes, you'll fall in love with the character here. The possibilities are truly endless!! Schedule your showing and make this one-of-a-kind property yours!
$239,900
40 School Street Denton, NC 27239
- Type:
- Single Family
- Sq.Ft.:
- 2,153
- Status:
- NEW LISTING
- Beds:
- 3
- Lot size:
- 0.67 Acres
- Year built:
- 1945
- Baths:
- 2.00
- MLS#:
- 1139178
ADDITIONAL INFORMATION
A delightful brick ranch, brimming with charm from its 1945 origins! This home exudes character at every turn, boasting a versatile split floor plan. The bright kitchen is a highlight, seamlessly flowing into the living room and den, which is adorned by a cozy fireplace, creating an ideal space for entertaining guests. Discover a dedicated storage area, perfect for canning or extra storage needs. Adjacent to the secondary bedroom, a bonus room bathed in natural light from windows on two sides, offers an ideal spot for an office or study. Unwind on the spacious covered back porch or the inviting open deck area. Seller to provide a 5,000 credit to use as preferred by the buyer. SEE AGENT REMARKS!
- Type:
- Single Family
- Sq.Ft.:
- 1,406
- Status:
- NEW LISTING
- Beds:
- 3
- Lot size:
- 2.75 Acres
- Year built:
- 1965
- Baths:
- 2.00
- MLS#:
- 1139260
ADDITIONAL INFORMATION
This brick home on 2.75+/- acres epitomizes the perfect blend of rustic charm and modern convenience, offering a tranquil retreat in a picturesque country setting. Topping off this home is a durable metal roof, offering superior protection against the elements while adding to the property's charm and character. With its spacious lot, comfortable living spaces, and convenient amenities such as the two-car carport, enclosed breezeway, and outbuildings, it provides an idyllic backdrop for embracing the joys of country living while still enjoying the comforts of home. Tax amount is a discounted amount. Call county to verify taxes.
$227,990
440 Spring Street Denton, NC 27239
- Type:
- Single Family
- Sq.Ft.:
- 1,155
- Status:
- Active
- Beds:
- 3
- Lot size:
- 0.3 Acres
- Year built:
- 2024
- Baths:
- 2.00
- MLS#:
- 1138765
- Subdivision:
- Tower Mountain
ADDITIONAL INFORMATION
Welcome home to this NEW Single-Story Home in the Tower Mountain Estates Community! The desirable Briscoe plan boasts an open design encompassing the Living, Dining, and Kitchen spaces. The Kitchen features gorgeous cabinets, granite countertops, and Stainless-Steel Appliances (Including Range with a Microwave hood and Dishwasher). The primary suite has a private bath, dual vanity sinks, and a walk-in closet. This Home also includes 2 more bedrooms and a whole secondary bathroom.
$399,900
392 Cove Wood Drive Denton, NC 27239
- Type:
- Single Family
- Sq.Ft.:
- 1,455
- Status:
- Active
- Beds:
- 3
- Lot size:
- 1.3 Acres
- Year built:
- 2001
- Baths:
- 2.00
- MLS#:
- 1138693
- Subdivision:
- Crystal Bay
ADDITIONAL INFORMATION
Lovely gated neighborhood on High Rock Lake – Crystal Bay Spacious yard and home - so well maintained – move right in. Sellers hate to go but needed more space due to their growing family. All one level with an enormous 2 car detached garage. Primary suite has a walk in shower and a large customized closet. Kitchen has a built in desk and eating area that overlooks the backyard with lots of glass for great sunlight. Neighborhood access ramp to load and unload your boat and toys – storage also available. Please see list of improvements by current sellers attached to this listing.
- Type:
- Single Family
- Sq.Ft.:
- 2,326
- Status:
- Active
- Beds:
- 3
- Lot size:
- 3 Acres
- Year built:
- 2008
- Baths:
- 3.00
- MLS#:
- 4126506
- Subdivision:
- The Springs At High Rock
ADDITIONAL INFORMATION
This 2,326 sf custom 3 bedroom, 3 full bath cabin is situated on 3 acres in a secure gated community located in central North Carolina. This cabin boasts 2 gas fireplaces along with an outdoor fire pit area. The four sided wrap-around farmer's porch provides an area that can be used all year long to view abundant wildlife. The Springs Community is on the shores of High Rock Lake which is the second largest lake in NC with over 300 miles of shoreline. The community provides a private boat ramp with day slips along with fenced in boat, trailer and RV storage area. Enjoy sunsets overlooking High Rock Lake from the large decks at the club house located at the top of the mountain. A pool with jacquizzi, new pickleball and tennis courts are all there for your enjoyment. Work at home with super fast fiber optic internet. You don't want to miss this opportunity to relax and enjoy nature's beautiful surroundings. Info and Covenant Restrictions can be found at: www.thespringsathighrock.org
- Type:
- Single Family
- Sq.Ft.:
- 1,736
- Status:
- Active
- Beds:
- 2
- Lot size:
- 0.97 Acres
- Year built:
- 1962
- Baths:
- 2.00
- MLS#:
- 4128086
ADDITIONAL INFORMATION
Nestled on a large corner lot, this meticulously maintained brick house exudes timeless charm and modern comfort. Stepping inside, you're greeted by the inviting warmth of rich wood floors.The spacious living room beckons with its cozy ambiance, accentuated by the flicker of gas logs,perfect for intimate gatherings or quiet evenings. Adjacent,a versatile den offers additional space for relaxation or entertainment.The updated bathroom boast contemporary elegance, featuring a lavish walk-in shower. Whether whipping up culinary masterpieces or enjoying meals with loved ones, this beautiful kitchen and adjoining dining room offer a harmonious blend of style, functionality, and comfort.One of the home's highlights is the picturesque screened-in porch, where you can bask in the beauty of the outdoors while sheltered from the elements. Descending into the basement, discover over 1700 square feet of heated & cooled space, with storage rooms,providing endless possibilities.
- Type:
- Single Family
- Sq.Ft.:
- 672
- Status:
- Active
- Beds:
- 2
- Lot size:
- 1 Acres
- Year built:
- 1982
- Baths:
- 1.00
- MLS#:
- 4125920
ADDITIONAL INFORMATION
Welcome Home! Whether you are a first-time home owner looking to add your own personal touch, or an investor looking for a project, this is the ideal investment. The bones are great, and only needs your creative touch to freshen this home up! This 2 bedroom, 1 bathroom home has the ideal floorplan with major potential. 4016 Stokes Rd sits on 1-acre and offers an eat-in kitchen. Away from all the hustle and bustle, yet easy access to the comforts of central North Carolina. Opportunities like this don’t last long, hurry home! Property being sold AS-IS. Seller has never occupied home therefore there are no disclosures available. Claims made in this listing are deemed correct by seller, but buyer understands it is their responsibility to confirm all info
- Type:
- Single Family
- Sq.Ft.:
- 3,563
- Status:
- Active
- Beds:
- 3
- Lot size:
- 1.25 Acres
- Year built:
- 2004
- Baths:
- 3.50
- MLS#:
- 1136742
- Subdivision:
- The Springs At High Rock Lake
ADDITIONAL INFORMATION
Looking for the custom-built mountainside home with a gorgeous morning sunrise. Welcome to Boulder Ridge Drive. Main level living with vaulted ceilings, a gas log fireplace, a deck/balcony off the living room with spectacular views, granite countertops, stainless appliances and a convenient laundry room on the main floor. Basement is fully finished with full kitchen, a movie projection screen, and a pool table. The Springs' amenities include a mountain top club house with pool & hot tub that has panoramic views of High Rock Lake, tennis/pickle ball courts overlooking High Rock Lake; fenced/gated boat/trailer storage area; community boat launch area; private paved roads, streetlights, day slips, trails for walking, ponds. Whether for your primary home or summer getaway, this home offers the best of both worlds with serenity and seclusion close to Lexington and Salisbury.
- Type:
- Manufactured Home
- Sq.Ft.:
- 1,091
- Status:
- Active
- Beds:
- 3
- Lot size:
- 2.23 Acres
- Year built:
- 2004
- Baths:
- 2.00
- MLS#:
- 1137759
ADDITIONAL INFORMATION
Looking for privacy in a beautiful pastoral country setting? Look no further! This amazing home is just waiting for you. Nestled in the picturesque New Hope community on 2.23 acres, this home is adorned with many upgrades, such as a new metal roof, new laminate flooring throughout, newly painted interior walls and ceilings, new siding on the front and 1 side exterior, all new windows, new front door, and storm door. Newly built 10 x 12 front deck and 10 x 6 side deck. New gutters and downspouts. New lighting in every room except the primary bath and bedroom. Vaulted ceilings and a beautiful stone fireplace (gas logs were working but not currently connected) a live-edged stained mantle, a live-edged stained bar, a tiled backsplash in the kitchen, and a double vanity in the primary bath. This property is situated near pastures with cattle and chicken houses nearby. Enjoy apple trees, persimmon trees and muscadine vines. Highest and Best by 12 noon Friday April 5
$232,990
429 Spring Street Denton, NC 27239
- Type:
- Single Family
- Sq.Ft.:
- 1,404
- Status:
- Active
- Beds:
- 3
- Lot size:
- 0.26 Acres
- Year built:
- 2024
- Baths:
- 3.00
- MLS#:
- 1137307
- Subdivision:
- Tower Mountain
ADDITIONAL INFORMATION
Prepare to be impressed by this BEAUTIFUL NEW 2-Story Home in the Tower Mountain Estates Community! The desirable Ashton Plan boasts an open concept Kitchen, a Great room, and a charming dining area. The Kitchen has gorgeous cabinets, granite countertops, and Stainless-Steel Steel Appliances (including Range with Microwave and Dishwasher). The 1st floor also features a powder room and laundry room. All bedrooms are upstairs. The primary suite has a private bath with dual vanity sinks. This desirable plan also comes complete with a 2-car garage.
$233,990
471 Spring Street Denton, NC 27239
- Type:
- Single Family
- Sq.Ft.:
- 1,404
- Status:
- Active
- Beds:
- 3
- Lot size:
- 0.29 Acres
- Year built:
- 2024
- Baths:
- 3.00
- MLS#:
- 1137313
- Subdivision:
- Tower Mountain
ADDITIONAL INFORMATION
Prepare to be impressed by this BEAUTIFUL NEW 2-Story Home in the Tower Mountain Estates Community! The desirable Ashton Plan boasts an open concept Kitchen, a Great room, and a charming dining area. The Kitchen has gorgeous cabinets, granite countertops, and Stainless-Steel Steel Appliances (including Range with Microwave and Dishwasher). The 1st floor also features a powder room and laundry room. All bedrooms are upstairs. The primary suite has a private bath with dual vanity sinks. This desirable plan also comes complete with a 2-car garage.
- Type:
- Single Family
- Sq.Ft.:
- 1,423
- Status:
- Active
- Beds:
- 3
- Year built:
- 2022
- Baths:
- 2.00
- MLS#:
- 1136836
- Subdivision:
- Crystal Bay
ADDITIONAL INFORMATION
Amazing, like new three bedroom, two bath house in a gated High Rock Lake community, fully furnished with all new appliances and no carpet! The floor plan is outstanding for new homeowners or seniors, really anyone that prefers a one story house. Agent owner. Take a look today!
- Type:
- Single Family
- Sq.Ft.:
- 1,631
- Status:
- Active
- Beds:
- 3
- Lot size:
- 1.58 Acres
- Year built:
- 1956
- Baths:
- 1.00
- MLS#:
- 1136691
ADDITIONAL INFORMATION
Looking for a fixer-upper with rural country living? Well, this is the one for you! This 3BR/1BA brick ranch home sits on 1.58 acres. With the home being over 1600sqft, and over 1100sqft of unfinished basement. Come bring your interior design mind and make this home your own!***A 1.74 acre adjoining lot with soil test can be purchased for additional cost***. Home is being sold as is.
- Type:
- Single Family
- Sq.Ft.:
- 1,159
- Status:
- Active
- Beds:
- 3
- Lot size:
- 0.75 Acres
- Year built:
- 2020
- Baths:
- 2.00
- MLS#:
- 4120208
ADDITIONAL INFORMATION
This beautiful 3 bedroom, 2 bath home is perfectly situated on 3 quarters of an acre in Denton. With spacious living areas and an abundance of natural light throughout, it's hard not to fall in love instantly. Primary bedroom has its own ensuite bathroom featuring a large soaking tub and walk in closet-giving you a sense of privacy and comfort and allowing you to truly relax at the end of the day. The kitchen awaits you to work your magic and all appliances convey. Outside, the expansive fenced in backyard offers many possibilities for your outdoor enjoyment, whether it's gardening, hosting friends, or simply relaxing on your screened in porch enjoying the quiet of country living. Book your showing for this charming property today-before it's snapped up!
$295,000
818 Surratt Road Denton, NC 27239
- Type:
- Single Family
- Sq.Ft.:
- 3,456
- Status:
- Active
- Beds:
- 2
- Lot size:
- 2.72 Acres
- Year built:
- 1990
- Baths:
- 2.00
- MLS#:
- 1136045
ADDITIONAL INFORMATION
Nestled on nearly 3 acres of pristine land, this remarkable listing offers the perfect blend of comfort, and serenity. Experience the rustic elegance of a Barndominium, where modern living meets countryside charm. The exterior has character while the interior boasts contemporary comforts. Step inside to discover soaring ceilings that create a sense of spaciousness. The abundant height adds an airy ambiance to the living spaces, making them feel even more inviting. Entertain in style with the seamless flow of the open floor concept. From the spacious kitchen to the expansive living area, the layout is designed for effortless interaction and relaxation. This property features a versatile second living space, perfect for a cozy retreat for guests. Enjoy the freedom of wide-open spaces with nearly 3 acres of lush land surrounding your home. Whether you dream of gardening, outdoor recreation, or soaking in the natural beauty, this property offers endless possibilities.
$289,500
71 E 4th Street Denton, NC 27239
- Type:
- Single Family
- Sq.Ft.:
- 1,753
- Status:
- Active
- Beds:
- 3
- Lot size:
- 0.6 Acres
- Year built:
- 1957
- Baths:
- 1.00
- MLS#:
- 4115139
ADDITIONAL INFORMATION
This 3-bedroom home is located on a beautiful corner lot in a quiet Denton neighborhood. The beauty and charm of a classic brick home can't be beat. In addition, important mechanical updates will give peace of mind - Roof, HVAC and Electric panel all replaced in 2023. Windows updated from original - many replaced in 2023. The interior has fresh paint, gleaming hardwood floors and a convenient layout. The living room has a woodburning fireplace and the large den has a cozy woodburning stove. There is a basement garage with plenty of room for a vehicle or shop area. Outside is a gardener's dream! The previous owners took great care to create an outdoor oasis for maximum enjoyment in the large yard. All of this, along with ample parking and a circular driveway, make 71 E 4th ready for a new owner to move in and call it home.
$1,369,900
228 Rima Landing Denton, NC 27239
- Type:
- Single Family
- Sq.Ft.:
- 5,294
- Status:
- Active
- Beds:
- 3
- Year built:
- 1996
- Baths:
- 3.50
- MLS#:
- 1134685
- Subdivision:
- New Harborgate
ADDITIONAL INFORMATION
This beautiful and spacious retreat has 5294 heated square feet of living space. The home features granite countertops, tile backsplash, abundant kitchen storage, breakfast room, formal dining, great room with vaulted ceilings, large expansive windows, geo-thermal heat pumps, and is energy efficient. The lakefront property also includes a shared pier, community pool, tennis courts, club house, boat storage, and playground. The main level primary bedroom has an ensuite with a large soaking tub, separate tiled shower, and walk-in closet. There is also a den or man cave on the lower level, as well as a full bath on each level. Flex room on basement level add a daybed or sofa sleeper for additional sleeping. The professionally landscaped yard and fenced rear yard are perfect for relaxing and entertaining guests. The two story foyer, hard stucco with rock veneered accent, new flooring, new paint, and updated secondary bathrooms make this home a great place to call home. Pier is shared.
- Type:
- Single Family
- Sq.Ft.:
- 1,426
- Status:
- Active
- Beds:
- 3
- Year built:
- 1976
- Baths:
- 2.00
- MLS#:
- 1134202
- Subdivision:
- Greenbrier
ADDITIONAL INFORMATION
Beautiful 3 bedroom 2 bath move in ready home nestled in the peaceful neighborhood of Greenbrier. Enjoy sitting on the front porch, or the privacy of the large back deck overlooking a spacious back yard. Gas log fireplace in the dining room provides comfort during cooler weather. Home had several updates completed in 2017 including new paint, new water heater, new air handler, siding, roof, gutters, kitchen cabinets, windows, floors, and much more! Brand New gutter guards recently installed. Concrete drive was just poured in 2018. Home offers a partial basement and an outbuilding for storage. Schedule a showing today as this one won't last long!
$1,825,000
1430 Rocky Cove Lane Denton, NC 27239
- Type:
- Single Family
- Sq.Ft.:
- 5,498
- Status:
- Active
- Beds:
- 4
- Lot size:
- 1.99 Acres
- Year built:
- 2011
- Baths:
- 7.00
- MLS#:
- 4110262
- Subdivision:
- The Springs At High Rock
ADDITIONAL INFORMATION
One of the most incredible lakefront homes you'll ever see located in the beautiful gated waterfront community of The Springs! No expense spared! Truly a custom dream home including one of the largest granite countertops you'll ever see on a kitchen island. Views are incredible, w/ wall to wall glass across the entire lake side & full deck & screened gazebos. Entertainment areas at every turn - butler's pantry, lower level wet bar, en-suite baths in every bedroom, high ceilings & double closets throughout. Custom circular staircase, Jacuzzi in primary bath w/ overhead fill, 4 fireplaces, huge FROG w/ addt'l large room w/ large full bath. And, connected by a breezeway, is an ADDITIONAL 1,988 sqft building not included in the main house sq ft total. W/ it's own oversize garage, large attic, 1/2 bath, it's perfect for the hobbyist, car collector or resto specialist or a guesthouse! Circular driveway/private waterfront dock/THIS IS A MUST SEE! NEW 8ft gravel path to lake!
$224,990
457 Spring Street Denton, NC 27239
- Type:
- Single Family
- Sq.Ft.:
- 1,155
- Status:
- Active
- Beds:
- 3
- Lot size:
- 0.28 Acres
- Year built:
- 2024
- Baths:
- 2.00
- MLS#:
- 1133178
- Subdivision:
- Tower Mountain
ADDITIONAL INFORMATION
Welcome home to this NEW Single-Story Home in the Tower Mountain Estates Community! The desirable Briscoe Plan boasts an open design encompassing the Living, Dining, and Kitchen spaces. The Kitchen features gorgeous cabinets, granite countertops, and Stainless-Steel Appliances (including Range with a Microwave hood and Dishwasher). The primary suite has a private bath, dual vanity sinks, and a walk-in closet. This Home also includes 2 more bedrooms and a whole secondary bathroom.
$185,000
3036 Farmer Court Denton, NC 27239
- Type:
- Single Family
- Sq.Ft.:
- 1,350
- Status:
- Active
- Beds:
- 3
- Lot size:
- 0.6 Acres
- Year built:
- 2000
- Baths:
- 2.00
- MLS#:
- 4106056
ADDITIONAL INFORMATION
Come relax in the country at this recently remodeled charming one-level double wide on fixed foundation. The split bedroom floor plan and open concept eat-in kitchen provide lots of light. Primary suite has his and her closets with dual sinks and a garden tub. On the opposite side are two bedrooms, a full bath, office area/drop zone and laundry room. Enjoy the expansive back yard with an abundance of shade. This home was recently remodeled and all kitchen appliances remain. A little over half an acre lot with NO HOA requirements.
$229,990
501 Spring Street Denton, NC 27239
- Type:
- Single Family
- Sq.Ft.:
- 1,407
- Status:
- Active
- Beds:
- 3
- Lot size:
- 0.29 Acres
- Year built:
- 2024
- Baths:
- 3.00
- MLS#:
- 1130309
- Subdivision:
- Tower Mountain
ADDITIONAL INFORMATION
Prepare to be impressed by this BEAUTIFUL NEW 2-Story Home in the Tower Mountain Estates Community! The desirable Ashton Plan boasts an open concept Kitchen, a Great room, and a charming dining area. The Kitchen has gorgeous cabinets, granite countertops, and Stainless-Steel Steel Appliances (including Range with Microwave and Dishwasher). The 1st floor also features a powder room and laundry room. All bedrooms are upstairs. The primary suite has a private bath with dual vanity sinks. This desirable plan also comes complete with a 2-car garage.
$227,900
94 Tamworth Drive Denton, NC 27239
- Type:
- Single Family
- Sq.Ft.:
- 1,421
- Status:
- Active
- Beds:
- 3
- Lot size:
- 0.48 Acres
- Year built:
- 1995
- Baths:
- 2.00
- MLS#:
- 4100548
ADDITIONAL INFORMATION
Small Town Country Feel! ONLY 4.4 MILES TO THE LAKE! PRICE IMPROVEMENT in the heart Denton, NC A quiet, rural Davidson County community close to High Rock Lake. Are you craving the Lake Life? This property is 4.4 miles away from the Pebble Beach Boat Access and Swim area. (Also known as Flat Swamp) Live your best "down home, country feel" or "Lake Life" right here. The home features a spacious living room, a dining room that opens to the kitchen, and a master bedroom with an en suite bathroom. The backyard is perfect for entertaining, with a covered rear deck, patio, above ground pool, fire pit area, and plenty of space to run and play. There's are storage building. The home is also close to schools, library, Downtown Denton, food and parks, making it a great place to call HOME! Drive your Golf Cart to town! No HOA! Lake Life not your thing? No worries! Uwharrie National Forest is only 10 miles away! Hunting, Hiking, Horses back riding, Mountain Biking, etc. Motivated Seller.
Andrea Conner, License #298336, Xome Inc., License #C24582, AndreaD.Conner@xome.com, 844-400-9663, 750 State Highway 121 Bypass, Suite 100, Lewisville, TX 75067

Information is deemed reliable but is not guaranteed. The data relating to real estate for sale on this web site comes in part from the Internet Data Exchange (IDX) Program of the Triad MLS, Inc. of High Point, NC. Real estate listings held by brokerage firms other than Xome Inc. are marked with the Internet Data Exchange logo or the Internet Data Exchange (IDX) thumbnail logo (the TRIAD MLS logo) and detailed information about them includes the name of the listing brokers. Sale data is for informational purposes only and is not an indication of a market analysis or appraisal. Copyright © 2024 TRIADMLS. All rights reserved.
Andrea Conner, License #298336, Xome Inc., License #C24582, AndreaD.Conner@Xome.com, 844-400-9663, 750 State Highway 121 Bypass, Suite 100, Lewisville, TX 75067
Data is obtained from various sources, including the Internet Data Exchange program of Canopy MLS, Inc. and the MLS Grid and may not have been verified. Brokers make an effort to deliver accurate information, but buyers should independently verify any information on which they will rely in a transaction. All properties are subject to prior sale, change or withdrawal. The listing broker, Canopy MLS Inc., MLS Grid, and Xome Inc. shall not be responsible for any typographical errors, misinformation, or misprints, and they shall be held totally harmless from any damages arising from reliance upon this data. Data provided is exclusively for consumers’ personal, non-commercial use and may not be used for any purpose other than to identify prospective properties they may be interested in purchasing. Supplied Open House Information is subject to change without notice. All information should be independently reviewed and verified for accuracy. Properties may or may not be listed by the office/agent presenting the information and may be listed or sold by various participants in the MLS. Copyright 2024 Canopy MLS, Inc. All rights reserved. The Digital Millennium Copyright Act of 1998, 17 U.S.C. § 512 (the “DMCA”) provides recourse for copyright owners who believe that material appearing on the Internet infringes their rights under U.S. copyright law. If you believe in good faith that any content or material made available in connection with this website or services infringes your copyright, you (or your agent) may send a notice requesting that the content or material be removed, or access to it blocked. Notices must be sent in writing by email to DMCAnotice@MLSGrid.com.
Denton Real Estate
The median home value in Denton, NC is $237,990. This is higher than the county median home value of $130,400. The national median home value is $219,700. The average price of homes sold in Denton, NC is $237,990. Approximately 48.47% of Denton homes are owned, compared to 34.62% rented, while 16.9% are vacant. Denton real estate listings include condos, townhomes, and single family homes for sale. Commercial properties are also available. If you see a property you’re interested in, contact a Denton real estate agent to arrange a tour today!
Denton, North Carolina has a population of 1,745. Denton is less family-centric than the surrounding county with 26.68% of the households containing married families with children. The county average for households married with children is 30.16%.
The median household income in Denton, North Carolina is $36,290. The median household income for the surrounding county is $45,806 compared to the national median of $57,652. The median age of people living in Denton is 40 years.
Denton Weather
The average high temperature in July is 87.6 degrees, with an average low temperature in January of 30.4 degrees. The average rainfall is approximately 44.9 inches per year, with 4.1 inches of snow per year.
