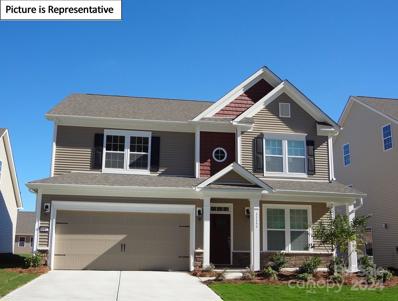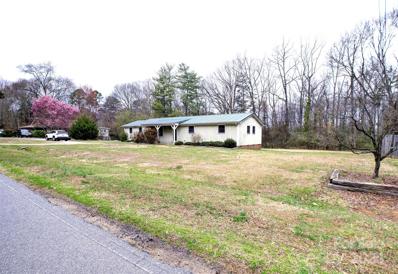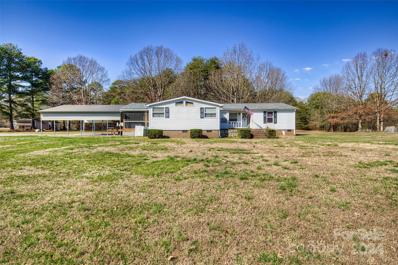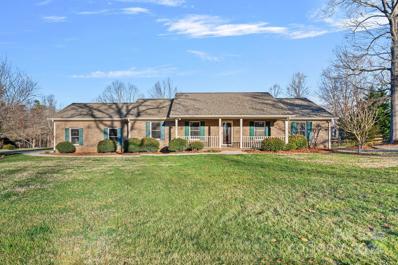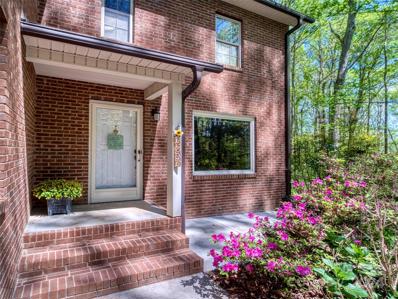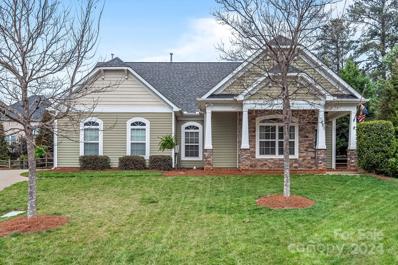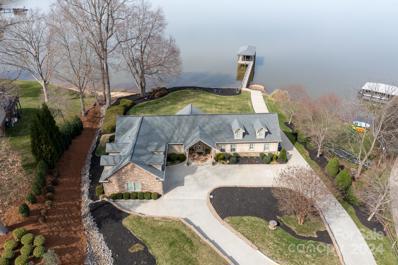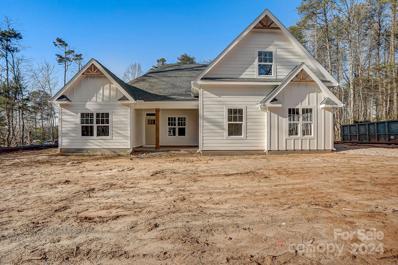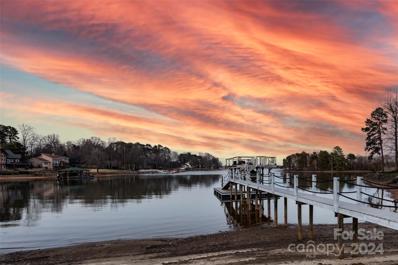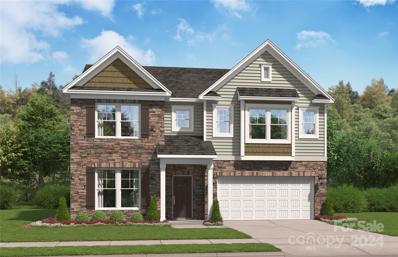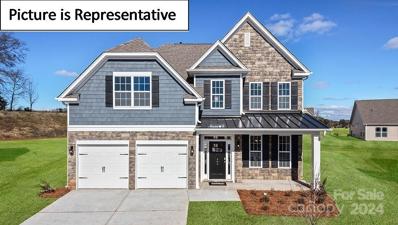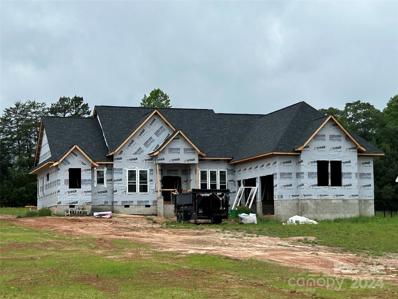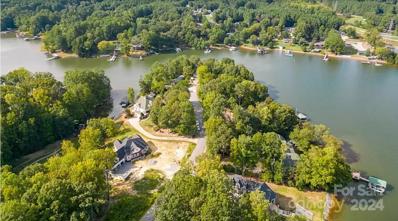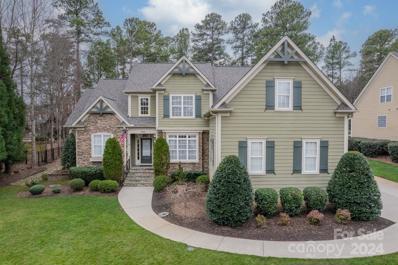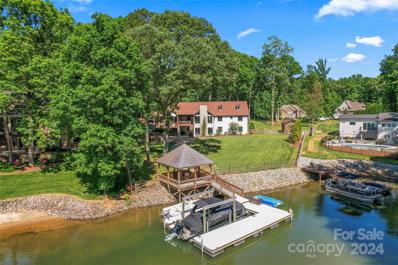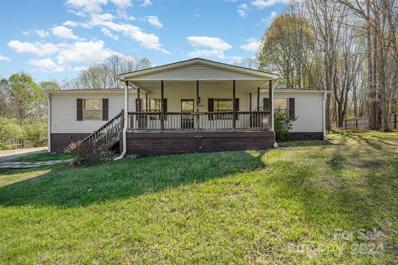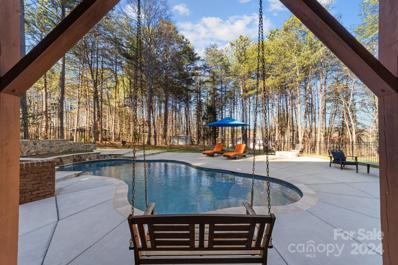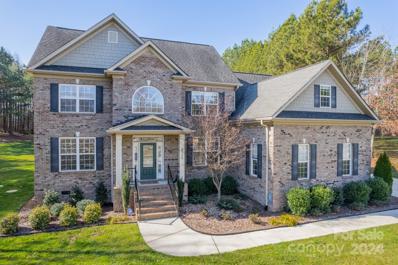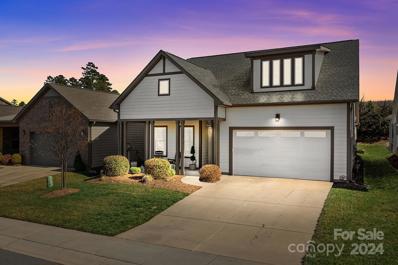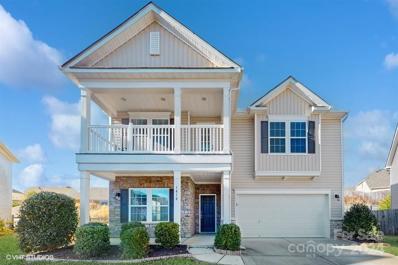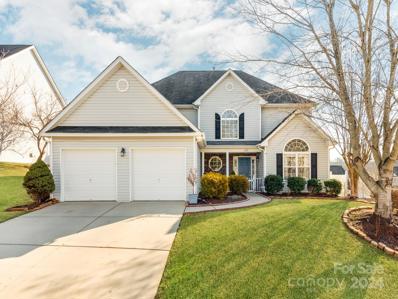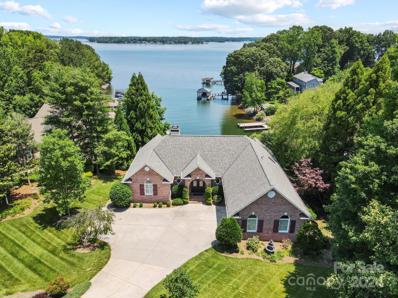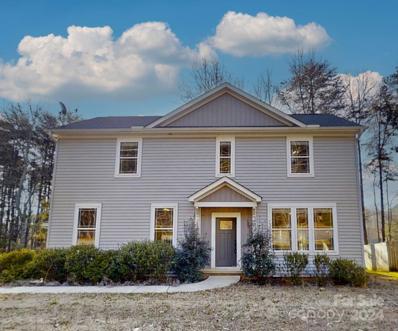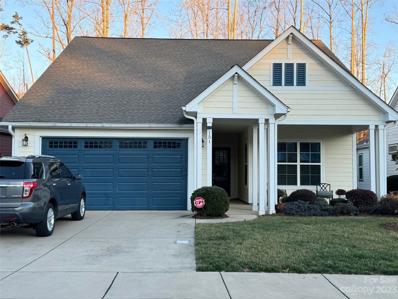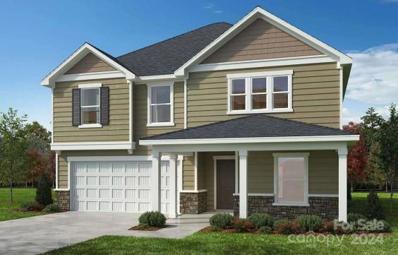Denver NC Homes for Sale
Open House:
Friday, 4/26 2:00-9:00PM
- Type:
- Single Family
- Sq.Ft.:
- 3,127
- Status:
- Active
- Beds:
- 4
- Lot size:
- 0.16 Acres
- Year built:
- 2024
- Baths:
- 3.00
- MLS#:
- 4115101
- Subdivision:
- Sylvan Creek
ADDITIONAL INFORMATION
The Hampshire offers an open floorplan with full bath and bedroom down with a shower. Enjoy your new designer kitchen w/beautiful white Cabinets, quartz countertops, with an island Quartz counter tops and back splash tile with Chef's kitchen that comes with double ovens and a gas cook top. Large Primary with a trey ceiling. Primary bath is coming with a Luxury Shower. Covered Patio for outdoor enjoyment. Extensive moldings throughout in main areas down. Tankless water heater. "Home connect package ". Deako switches.
$325,000
8161 Pine Lake Road Denver, NC 28037
- Type:
- Single Family
- Sq.Ft.:
- 1,564
- Status:
- Active
- Beds:
- 3
- Lot size:
- 0.5 Acres
- Year built:
- 1973
- Baths:
- 2.00
- MLS#:
- 4114791
ADDITIONAL INFORMATION
SOLD AS IS - no repairs by Seller - Tenant occupied for years - Seller never lived in home. Spacious Ranch with 3 bedrooms one and one/half bath - Half bath in Primary Bedroom Den was closed in but not by this Owner. Laundry location off den is unheated. Flat large lot with gravel circle driveway. Covered back deck and open portion also. Great location approximately one mile from Lake Norman public access - covered picnic area - water park and large walking trail - Sooo much potential in this older home - New Hwy 16 access for easy commute to Huntersville/Cornelius/Charlotte. Some TLC and updating would make this a nice place to come home to after a long day at work
- Type:
- Single Family
- Sq.Ft.:
- 1,758
- Status:
- Active
- Beds:
- 3
- Lot size:
- 0.85 Acres
- Year built:
- 1989
- Baths:
- 2.00
- MLS#:
- 4112945
ADDITIONAL INFORMATION
This beautiful 3 Bedroom, 2 Bath Home is minutes from Lake Norman! Lovingly maintained & includes updates galore! Flooring throughout most of home has been updated to pre-finished Bamboo. Welcoming Family Room includes a beautiful Stone Fireplace. Dining Area accommodates a large table for those special events. Kitchen completely remodeled in 2015 with gorgeous Cherry cabinetry, Eat at Island, Granite countertops, updated lighting, Stainless Steel sink & appliances, including the Refrigerator! Mudroom has matching Cherry built-ins & Laundry hookups. Primary Suite Bath, remodeled 2015, features an incredible cultured marble shower w/double showerheads, double cultured marble sinks in Cherry cabinetry, private water closet, updated lighting, tile flooring. Rear Screened Porch/Double Carport added 2019. Most windows & sliding glass doors replaced 2015. New roof 2017; HVAC 2019. *In process of removing old lien on property, may result in extended closing. CASH buyers only at this time*
- Type:
- Single Family
- Sq.Ft.:
- 1,636
- Status:
- Active
- Beds:
- 3
- Lot size:
- 0.5 Acres
- Year built:
- 1995
- Baths:
- 2.00
- MLS#:
- 4114927
- Subdivision:
- Cameron Heights
ADDITIONAL INFORMATION
Looking for a FULL BRICK, ranch home close to Lake Norman?! Come take a look! This lovely 1-story home has been updated with fresh neutral paint throughout and brand new wood-tone vinyl plank flooring to make it move in ready! The neighborhood is quite beautiful & peaceful - full brick ranch homes on large, level lots (approx 1/2 acre or so). Neighborhood is established with just the right amount of trees! Home has a pretty breakfast area with lots of natural light that overlooks the patio & backyard. Property is a spacious 1/2 acre with a large fenced-in portion and large brick patio for the grill! Corner lot adds privacy and home is adjacent to a cul-de-sac, too. Large 2-car garage with lots of extra parking available in driveway. Great location close to beautiful Lake Norman and convenient to Denver NC, Charlotte, Hickory, & HWY 16. Charlotte International Airport is only 30 minutes away. Schedule your showing to see this home in beautiful Cameron Heights today!
$626,999
5201 Bradley Court Denver, NC 28037
- Type:
- Single Family
- Sq.Ft.:
- 3,236
- Status:
- Active
- Beds:
- 5
- Lot size:
- 4.5 Acres
- Year built:
- 1999
- Baths:
- 4.00
- MLS#:
- 4113686
ADDITIONAL INFORMATION
Enjoy Complete Privacy and Serenity in this Custom Built, All-Brick, Home Nestled in the Middle of Almost 5 Secluded Acres. This Move-in Ready, Beautiful Home Features the Master on the Main Level plus 3 Huge Bedrooms Upstairs, Each with Large Closets including a Large Cedar Lined Closet Off the Hall and a Walk-in Attic. The Downstairs Level is a Complete Self-Contained Apartment with All Amenities Included, even a Washer and Dryer. The Additional Storage/Utility Room in the Basement Features a Wood Burning Heater. The Exterior is All Brick with Gutter Guard Gutters that Have a Lifetime Transferable Warranty. Both HVAC Systems were Replaced in July of 2022; the Septic System was Replaced in 2021; the Water Heater was Replaced in 2020; the Refrigerator is New. The Landscaping is All Natural but can Easily be Tailored to your Preferences. Enjoy Low Lincoln County Taxes. Plenty of Room to Build Additional Homes or Buildings on the Almost Five Acres of Property.
- Type:
- Single Family
- Sq.Ft.:
- 2,448
- Status:
- Active
- Beds:
- 4
- Lot size:
- 0.4 Acres
- Year built:
- 2011
- Baths:
- 3.00
- MLS#:
- 4112872
- Subdivision:
- Salem Springs
ADDITIONAL INFORMATION
Casual elegance at its finest! This meticulously maintained, completely updated 4BR, 3 Full BA smart home is nestled on a cul-de-sac in the highly sought after community of Salem Springs. The lovely open floorplan features a showstopping chef's kitchen & vaulted ceiling great room w/stacked stone gas fireplace. Kitchen features gas range, SS appls, island, white cabinets(slide outs & soft close), tile backsplash, pantry & opens to an amazing sunroom which is perfect for a morning coffee or a delightful home office. Stupendous primary retreat on main level w/dream en suite bath featuring deep soak tub, custom seamless glass shower & double vanity sinks.2nd level feature guest suite w/full BA & walk-in attic. Updated light fixtures & designer color scheme throughout. Home automation: Control 4 System that integrates the whole house into one seamless user interface. System controls video,audio,lighting,garage door, door locks & cameras. Backyard is private & fenced. Close to Lake Norman.
$1,875,000
7800 Bankhead Road Denver, NC 28037
Open House:
Saturday, 4/27 5:00-7:00PM
- Type:
- Single Family
- Sq.Ft.:
- 2,893
- Status:
- Active
- Beds:
- 3
- Lot size:
- 0.87 Acres
- Year built:
- 1971
- Baths:
- 5.00
- MLS#:
- 4111297
- Subdivision:
- Crescent Land And Timber
ADDITIONAL INFORMATION
Welcome to your waterfront paradise! This stunning 3 bedroom, 4.5 bath home boasts breathtaking water views. Step inside to discover an updated kitchen perfect for culinary enthusiasts, with sweeping vistas of the lake. The split floor plan ensures privacy with the primary bedroom on one side and guest bedrooms/office on the other. Entertain guests on the covered porch while enjoying the tranquil ambiance and picturesque scenery. Boating enthusiasts will relish the covered boat dock and grandfathered boat ramp. The expansive backyard offers an ideal venue for special gatherings creating lasting memories against the backdrop of natural beauty. With no HOA restrictions and short-term rentals allowed, this property presents an exceptional investment opportunity. Enjoy peace of mind with a 1-year home warranty included, transferable to the buyer at closing. Kitchen refrigerator, washer, dryer, dining table, bench and hutch included. Don't miss out on this exclusive waterfront retreat.
- Type:
- Single Family
- Sq.Ft.:
- 2,851
- Status:
- Active
- Beds:
- 4
- Lot size:
- 1.31 Acres
- Year built:
- 2024
- Baths:
- 4.00
- MLS#:
- 4108392
- Subdivision:
- Forest Oaks
ADDITIONAL INFORMATION
Please have offers submitted by 4:00 3/2/24. Beautiful brand new construction in a central Denver location! Sitting on over an acre on a dead end street in the tranquil neighborhood of Forest Oaks, this property offers room for a future pool and detached garage. You'll love the inviting and comfortable open floor plan, with tall ceilings and vinyl luxury plank flooring throughout. The well crafted living room features coffered ceilings and a gas fire place. The home offers a spacious kitchen with a large island, white cabinetry, and quartz countertops. Even more, the bonus room upstairs comes with a full bathroom that is a great addition for guests. The centrality of this home is exceptional for those who want to be close to everything being only minutes away from major highways, shopping, and restaurants. Lake Norman is also close in vicinity. NO HOA! Estimated completion date of mid to late April. Finishes selection in attachments.
$2,500,000
2593 Las Brisas Lane Denver, NC 28037
- Type:
- Single Family
- Sq.Ft.:
- 3,620
- Status:
- Active
- Beds:
- 4
- Lot size:
- 0.63 Acres
- Year built:
- 2017
- Baths:
- 4.00
- MLS#:
- 4113722
- Subdivision:
- Lantana Village
ADDITIONAL INFORMATION
Nestled on the western side of Lake Norman this 6-year-old home with Large Detached RV Garage boasts tranquility and luxury. Situated on a private road with 150 ft of shoreline, screened-in porch and outdoor Hot Tub offers stunning views of LKN. A separate 25x60 RV garage with 14 ft door, caters to outdoor enthusiasts. Above the RV garage is a 25x30 unfinished area perfect for storage or future living space. A full solar panel system that is owned/not leased powers the home, providing eco-efficient living with electric bills averaging $15 month. Inside you will find an open floor plan with office/living room, separate dining, large kitchen, primary on main and upstairs bonus room. Lake-fed irrigation ensures lush landscaping while minimizing water consumption. With no HOA restrictions, this property presents the opportunity for Airbnb hosting adding versatility to its appeal. Whether as a permanent residence or vacation getaway this home is the epitome of lakefront living.
- Type:
- Single Family
- Sq.Ft.:
- 3,184
- Status:
- Active
- Beds:
- 5
- Lot size:
- 0.16 Acres
- Year built:
- 2024
- Baths:
- 4.00
- MLS#:
- 4113727
- Subdivision:
- Stratford
ADDITIONAL INFORMATION
Create a space for your family to rest, relax and entertain at home in The Rembert. Step out of the garage into an open-concept floorplan that provides all the room you need for entertaining and enjoying time with friends and family. Retreat at days-end to enjoy some well-deserved peace in your main level primary suite, complete with walk-in closet and double vanity bathroom. Upstairs, four additional bedrooms provide plenty of extra sleeping quarters and a bonus media/flex space is perfect for a weekend movie night! Your family will appreciate the two full baths upstairs where everyone has their own space to get ready in the mornings and the large unfinished storage space is extra convenient for travel totes and holiday decorations. This impressive home includes a screened perfect for rocking chairs and enjoying the outdoors. We call this home design the Rembert, but we think you'll just love calling it home.
Open House:
Friday, 4/26 2:00-9:00PM
- Type:
- Single Family
- Sq.Ft.:
- 2,558
- Status:
- Active
- Beds:
- 5
- Lot size:
- 0.16 Acres
- Year built:
- 2024
- Baths:
- 4.00
- MLS#:
- 4113051
- Subdivision:
- Sylvan Creek
ADDITIONAL INFORMATION
The Fleetwood offers an open floorplan with full bath with shower only down. Enjoy your new designer kitchen w/beautiful white Cabinets, quartz countertops, with a island with Chef's kitchen that comes with double ovens and a gas cook top. Treads on stairs. Large primary with a trey ceiling. Primary bath has both tub and shower. This home has the 5 bedroom up with a bathroom added and walk in closet. Laundry tub . Tankless water heater. "Home connect package ". Deako switches. Back Covered patio.
- Type:
- Single Family
- Sq.Ft.:
- 2,673
- Status:
- Active
- Beds:
- 3
- Lot size:
- 0.98 Acres
- Year built:
- 2024
- Baths:
- 3.00
- MLS#:
- 4099828
ADDITIONAL INFORMATION
You’ll be impressed with this meticulously crafted ranch home flooded with natural light. Boasting high-end finishes throughout this unique custom home that spans 2673 square feet on a sprawling .97-acre flat lot,offering ample space for your dream pool! This 3-bedroom,2.5-bathroom split bedroom open floor plan features a spacious family room w/ quad slider, multiple ceiling heights, fireplace, large primary bedroom with trey ceilings & stunning en-suite. The large well-appointed kitchen,complete with a walk-in pantry and oversized island that opens to a dining area,breakfast bar and dining room is ideal for entertaining. A large covered deck overlooks the expansive backyard,providing the perfect setting for relaxation and entertaining.Additional highlights include an office/flex room,mudroom,laundry room and 2 car garage Conveniently located near schools,medical facilities, shopping centers,restaurants and the airport.See list for a complete list of finishes. Estimated completion 8/31
$2,395,000
4111 Cindy Lane Denver, NC 28037
- Type:
- Single Family
- Sq.Ft.:
- 4,501
- Status:
- Active
- Beds:
- 4
- Lot size:
- 0.96 Acres
- Year built:
- 2024
- Baths:
- 6.00
- MLS#:
- 4110266
ADDITIONAL INFORMATION
Enjoy waterfront living in this quality built new construction modern farmhouse retreat with inground pool! Tucked away at the end of a quiet dead-end street with no HOA,this home has it all! Boasting a split 4 bedroom floorplan,4 full en-suite baths,2 half baths, family room with cathedral ceilings, faux beams & shiplap fireplace. The chef's kitchen complete with upgraded appliances,oversized island, ample cabinets, large walk-in pantry w/barn door & spacious dining area is a culinary dream. Additional highlights include an office, laundry room and tons of storage! Relax and enjoy your day on the covered back deck with cathedral ceiling overlooking the picturesque backyard, pool and waterview. Descend to the lower level to discover a haven for entertainment, featuring a media/flex room, bar and spacious recreation area perfect for entertaining large gatherings. Step outside to your amazing rear yard with beautiful 12 x 24 in-ground pool and private dock for boating & lake activities
- Type:
- Single Family
- Sq.Ft.:
- 3,410
- Status:
- Active
- Beds:
- 5
- Lot size:
- 0.52 Acres
- Year built:
- 2004
- Baths:
- 4.00
- MLS#:
- 4104876
- Subdivision:
- Sailview
ADDITIONAL INFORMATION
Custom-built home, nestled in the premier Sailview community on Lake Norman. The main level welcomes you w/a beautiful dining rm with gorgeous transom window detail above the entryway, gleaming hardwood floors, great rm with wall of windows, spacious & private primary BR suite, ensuring convenience & tranquility. The well-appointed gourmet kitchen adorned w/new dishwasher and microwave, gas cooktop & double ovens is a culinary dream. Adjoining cozy keeping room w/fireplace provides perfect spot for relaxation. Upper level features 4 bedrooms, 2 baths (one en suite) and bonus. Entertain in style w/saltwater pool featuring spa & fountain creating a resort-like ambiance with composite deck for outdoor dining. New roof and newer HVAC systems. Meticulously maintained. Crawlspace offers dehumidifier & sump pump, further enhancing the longevity of this exquisite property. Desirable Sailview amenities include 2 playgrounds, Jr Olympic size pool, tennis/pickleball courts and social events.
$1,695,000
1721 Dogwood Hill Drive Denver, NC 28037
- Type:
- Single Family
- Sq.Ft.:
- 4,124
- Status:
- Active
- Beds:
- 5
- Lot size:
- 0.81 Acres
- Year built:
- 1988
- Baths:
- 6.00
- MLS#:
- 4110360
ADDITIONAL INFORMATION
**OFFERING $20K CLOSING CREDIT** Sitting 0.8+ acres on Lake Norman, enjoy expansive nightly sunset views. With over 4100 sqft, this 5BR/5.5BA + bonus room home has both the bedrooms and living space one desires. Every bedroom has its' own en suite bath!! Home has been connected to CITY SEWER! NO HOA. Hardwoods WHOLE HOME. Living room feat. cathedral ceilings w/ exposed wooden beams & beautiful natural light. Chefs kitchen w/ stainless appliances & granite countertops. Additional 2nd living quarters in basement w/ 2nd kitchen - granite, stainless steel appliances & bar area. Additional bonus room downstairs w/ MASSIVE custom closet. Backyard has endless possibilities - POOL PERMIT IN HAND. Roof 2019; HVAC upstairs 2023. Enjoy beautiful views off private back deck or on the water w/ covered gazebo off the shore. Plantation shutters. Epoxy garage floors. Close in proximity to all Denver offers including new restaurants, shopping, and local conveniences.
$225,000
4520 Bouy Lane Denver, NC 28037
- Type:
- Single Family
- Sq.Ft.:
- 1,293
- Status:
- Active
- Beds:
- 3
- Lot size:
- 0.54 Acres
- Year built:
- 1996
- Baths:
- 2.00
- MLS#:
- 4107067
- Subdivision:
- Burton Hills
ADDITIONAL INFORMATION
Look no further!! A beautiful 3 bedroom and 2 full bath home in Denver with NO HOA. Updates included: new kitchen floors, cabinets, new vanities in both bathrooms, water filtration system, home Generac backup generator & brand new back decks. Storage building in the back yard with three separate bays. Over half a acre and easy commute to Charlotte. Come check it out for yourself!
$1,150,000
7286 Wood Duck Court Denver, NC 28037
- Type:
- Single Family
- Sq.Ft.:
- 4,383
- Status:
- Active
- Beds:
- 5
- Lot size:
- 1.59 Acres
- Year built:
- 2007
- Baths:
- 5.00
- MLS#:
- 4109539
- Subdivision:
- Pebble Bay
ADDITIONAL INFORMATION
This home is perfect for multi-generational living! Basement level can be accessed from interior & exterior w/ full apartment or prime entertaining space just steps from the gorgeous pool! Gated, Pebble Bay neighborhood w/ day docks on Lake Norman! You'll feel secluded w/ tons of trees for privacy. Inviting front porch leads to 2 story foyer flanked by flex space (great study) on your right & formal dining to your left. Grand, 2 story great room w/ wall of windows drenched in natural light! The kitchen has center island & wine fridge & tons of cabinet/counter space. Dual stairs to upper level. Upstairs boasts a spacious primary w/ bay window & tray ceiling. Primary bath w/ separate sinks, soaking tub & tiled shower. Beds 2 & 3 connect to jack & jill bath. 4th bedroom w/ private bath. Hardwood floors throughout 1st & 2nd floor! Laundry both 2nd level & in basement. Step outside to your private oasis! Heated pool w/ tanning ledge & TONS of outdoor entertaining space! Shed. WELCOME HOME!
- Type:
- Single Family
- Sq.Ft.:
- 3,865
- Status:
- Active
- Beds:
- 4
- Lot size:
- 1.77 Acres
- Year built:
- 2007
- Baths:
- 4.00
- MLS#:
- 4109801
- Subdivision:
- Killian Crossing
ADDITIONAL INFORMATION
Welcome to this stunning two-story, four-bedroom, four-full bath home nestled in a tranquil cul-de-sac. Boasting spacious rooms & sitting on 1.77 acres, this property offers a perfect blend of comfort & serenity. Step into your own backyard oasis with a pool area that includes a convenient grill space, a tanning deck for relaxation. Work from home in the dedicated office, and retreat to the primary bedroom with an en-suite featuring a soaker tub & a zero-entry shower. Discover versatility in the upstairs with a flex room, perfect for an additional bedroom, workout space, or craft room – the possibilities are endless. Please note, the septic system is designed for four bedrooms, so while this space offers flexibility, it cannot be officially classified as a bedroom. The bonus room upstairs adds versatility, and with proximity to local shops, restaurants, and a short drive to Charlotte-Douglas Airport & Charlotte, convenience meets luxury in this remarkable residence.
- Type:
- Single Family
- Sq.Ft.:
- 2,749
- Status:
- Active
- Beds:
- 3
- Lot size:
- 0.15 Acres
- Year built:
- 2017
- Baths:
- 3.00
- MLS#:
- 4109615
- Subdivision:
- Trilogy Lake Norman
ADDITIONAL INFORMATION
TRILOGY!! Check out this stunning home located in the highly sought after Trilogy Lake Norman community. Retirement at its absolute peak. Amenities galore. With 3 full bedrooms and 3 full bathrooms. Every possible upgrade you can get from this awesome builder (Shea Homes). This model is the “Graham Loft”. Stainless appliances, upgraded granite, gas range, top of the line cabinets, updated fixtures, stunning backsplash and so much more. Rolling sliding glass wall opens up to a fully screened back patio oasis. Beautiful hardwoods. Full bonus room with addition seating area. Oversized paver patio. At over 2700 sqft there is tons of space in this elegantly thought out open floor plan. Walk in attic with tons of storage. In-ground irrigation. Lawn maintenance is done by the HOA. Virtually maintenance free. Walking distance to the restaurant. This is truly built to impress.
$485,100
1414 Pueblo Court Denver, NC 28037
- Type:
- Single Family
- Sq.Ft.:
- 3,010
- Status:
- Active
- Beds:
- 5
- Lot size:
- 0.28 Acres
- Year built:
- 2016
- Baths:
- 3.00
- MLS#:
- 4105718
- Subdivision:
- Villages Of Denver
ADDITIONAL INFORMATION
Very well maintained, Beautiful 5 bedroom 3 full bath home in desirable Villages of Denver sitting on a large cul-de-sac. Downstairs area offers one bedroom and full bath that is perfect as a guest area. Open floor plan includes large kitchen with beautiful kitchen island, as well as another space that can be utilized as a formal dining area, office, craft room etc. Upstairs loft provides more natural light. The primary bedroom is spacious with beautiful bath that includes sizable shower, garden tub, and access to spacious closet.
$463,500
1650 Woods Lane Denver, NC 28037
- Type:
- Single Family
- Sq.Ft.:
- 2,684
- Status:
- Active
- Beds:
- 4
- Lot size:
- 0.22 Acres
- Year built:
- 2007
- Baths:
- 3.00
- MLS#:
- 4106720
- Subdivision:
- Villages Of Denver
ADDITIONAL INFORMATION
Beautiful updated 4-Bedroom,3-FullBath home in the heart of Denver.Very sought after Villages of Denver Community w/clubhouse &outdoor pool.This home offers an amazing 2story entry &open concept floorplan perfect for entertaining.The kitchen boasts a large island,great cabinet& countertop space,walk-in pantry,good size breakfst overlooking large bay window & all flowing to a cozy family rm w/fireplace.Large formal dining rm w/crown molding&wainscoting off the kitchen.Amazing living rm w/fireplace.Large /vaulted bedrm/office option w/fullbath on main.Upstairs,oversized primary bedrm retreat w/ tray& huge sitting room area.Large primary bathrm w/great closetspace,dual vanities,soaking tub &separate shower area.2good size additional bedrms w/tray ceilings &laundry rm.The backyard is partially fenced& private,beautifully landscaped w/covered porch,the paver patio area is truly amazing!LKN parks,boat launch mins away.Easy access to 16 & grocery/conveniences. Set up a private showing today!
- Type:
- Single Family
- Sq.Ft.:
- 3,628
- Status:
- Active
- Beds:
- 3
- Lot size:
- 0.53 Acres
- Year built:
- 1997
- Baths:
- 4.00
- MLS#:
- 4107747
- Subdivision:
- John T Mundy
ADDITIONAL INFORMATION
Live with picturesque water views every day in this wonderful waterfront ranch home on Lake Norman's west side! With natural light and views from every room, this home features a bright, open floor plan with vaulted ceilings and the opportunity to enjoy yourself indoors and out. The primary bedroom with large spa-like ensuite with jacuzzi tub is on the main level, along with a powder room, large living room, dining room, and well appointed eat-in kitchen with access to the upper balcony. The lower level features a completely separate living area with two bedroom suites, a room with double bunk beds, a living room, bar, and office. All lower level rooms have lake views as well and access to the lake level terrace, hot tub, and fireplace. The private dock on a deep, quiet cove provides easy access for lake swimming, kayaking, fishing & boating. This home is being offered fully furnished with the hot tub included (exercise bike excluded).
$349,000
3761 Mulberry Lane Denver, NC 28037
- Type:
- Single Family
- Sq.Ft.:
- 1,734
- Status:
- Active
- Beds:
- 3
- Lot size:
- 0.2 Acres
- Year built:
- 2018
- Baths:
- 3.00
- MLS#:
- 4106336
- Subdivision:
- Lakehaven Estates
ADDITIONAL INFORMATION
Your dream home awaits! Indulge in modern comfort and convenience in this spacious haven boasting an open floor plan with cozy charm. Embrace effortless living with a fenced yard, tailor-made for gatherings and furry friends. Nestled in a prime location just minutes from the serene shores of Lake Norman, this residence offers the ultimate retreat for nature enthusiasts and water lovers alike. Embrace the convenience of a great location, where nature's beauty meets suburban tranquility. This house has everything to make it a home, all that's missing is you!
- Type:
- Single Family
- Sq.Ft.:
- 2,501
- Status:
- Active
- Beds:
- 3
- Lot size:
- 0.01 Acres
- Year built:
- 2016
- Baths:
- 2.00
- MLS#:
- 4101992
- Subdivision:
- Trilogy Lake Norman
ADDITIONAL INFORMATION
Reduced to Sell!! Hurry Won't Last !!! Ramsey Loft Must see Better Than New on an established cul de sac street. Walk to the crown jewel CLUBHOUSE, Pool, and pickleball courts as well as the concert stage. This house has it all 10 ft. Ceiling, rounded corners, James Hardiboard. Large covered screened-in back porch overlooking the wooded backyard All this with a huge loft that has plenty of storage and an extra large walk-in storage area. This is a great opportunity to live a resort-style life and meet tons of neighbors and friends. The house has hardwoods throughout the home, Custom MB closets, an HVAC Air scrubber, outside speakers and surround sound in the great room, Leaf guard gutters, and added storage cabinets in the laundry room. Shelf storage in garage, Custom built-in Desk / Work area in Loft. Natural gas for patio grill. Sink in Laundry Room Sellers are providing a 1 year home warranty for worry-free living. This home is Move-in ready waiting for you to enjoy the good life.
- Type:
- Single Family
- Sq.Ft.:
- 2,338
- Status:
- Active
- Beds:
- 4
- Lot size:
- 0.25 Acres
- Year built:
- 2024
- Baths:
- 3.00
- MLS#:
- 4106345
- Subdivision:
- Bella Vista
ADDITIONAL INFORMATION
This beautiful 2 story home with 4 bedrooms, 2.5 baths and large open plan with family room, kitchen, dining room and guest bedroom on the main floor is perfect. Upstairs you will find a spacious owners suite with a large separate walk-in closet and private primary bath with walk-in tile shower as well as two bedrooms, full guest bathroom, large loft for entertaining guests and family and the laundry room. Prepare to enjoy your wonderful rocking chair porch after a long day, and your patio area for grilling. Proposed Completion August 2024. This fantastic Energy Star Certified home with cement siding and stone masonry is now being built just for you. Bella Vista is a gorgeous amenity filled community with pool, cabana, playground, picnic area and walking trails. It's located in the growing area of Denver, NC, with close proximity to all major freeways including I-77 and I-485, is set with rolling hills and a unique and pristine landscape.
Andrea Conner, License #298336, Xome Inc., License #C24582, AndreaD.Conner@Xome.com, 844-400-9663, 750 State Highway 121 Bypass, Suite 100, Lewisville, TX 75067
Data is obtained from various sources, including the Internet Data Exchange program of Canopy MLS, Inc. and the MLS Grid and may not have been verified. Brokers make an effort to deliver accurate information, but buyers should independently verify any information on which they will rely in a transaction. All properties are subject to prior sale, change or withdrawal. The listing broker, Canopy MLS Inc., MLS Grid, and Xome Inc. shall not be responsible for any typographical errors, misinformation, or misprints, and they shall be held totally harmless from any damages arising from reliance upon this data. Data provided is exclusively for consumers’ personal, non-commercial use and may not be used for any purpose other than to identify prospective properties they may be interested in purchasing. Supplied Open House Information is subject to change without notice. All information should be independently reviewed and verified for accuracy. Properties may or may not be listed by the office/agent presenting the information and may be listed or sold by various participants in the MLS. Copyright 2024 Canopy MLS, Inc. All rights reserved. The Digital Millennium Copyright Act of 1998, 17 U.S.C. § 512 (the “DMCA”) provides recourse for copyright owners who believe that material appearing on the Internet infringes their rights under U.S. copyright law. If you believe in good faith that any content or material made available in connection with this website or services infringes your copyright, you (or your agent) may send a notice requesting that the content or material be removed, or access to it blocked. Notices must be sent in writing by email to DMCAnotice@MLSGrid.com.
Denver Real Estate
The median home value in Denver, NC is $519,500. This is higher than the county median home value of $139,700. The national median home value is $219,700. The average price of homes sold in Denver, NC is $519,500. Approximately 54.4% of Denver homes are owned, compared to 41.6% rented, while 4% are vacant. Denver real estate listings include condos, townhomes, and single family homes for sale. Commercial properties are also available. If you see a property you’re interested in, contact a Denver real estate agent to arrange a tour today!
Denver, North Carolina has a population of 2,727. Denver is more family-centric than the surrounding county with 37.99% of the households containing married families with children. The county average for households married with children is 32.57%.
The median household income in Denver, North Carolina is $36,887. The median household income for the surrounding county is $50,782 compared to the national median of $57,652. The median age of people living in Denver is 40.8 years.
Denver Weather
The average high temperature in July is 88.5 degrees, with an average low temperature in January of 28.7 degrees. The average rainfall is approximately 45.1 inches per year, with 3.6 inches of snow per year.
