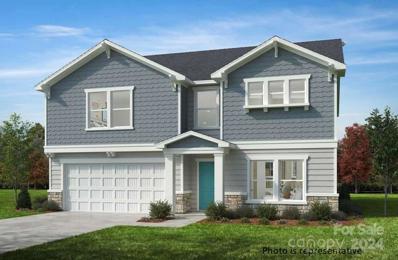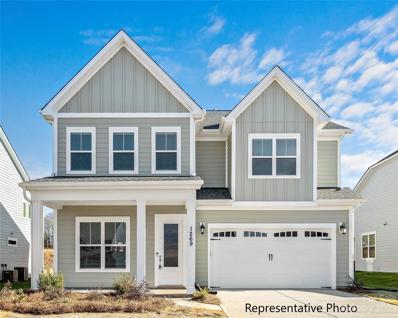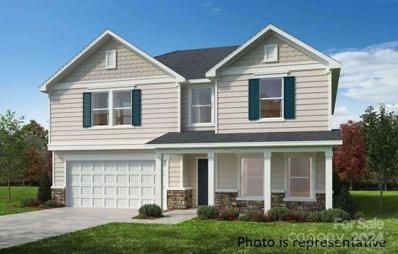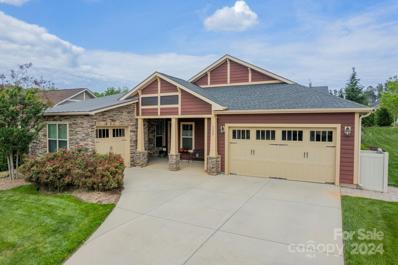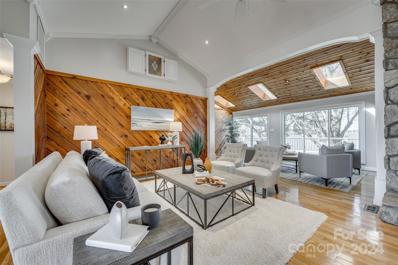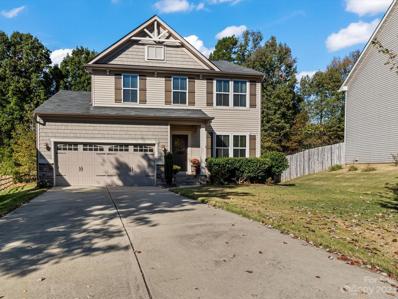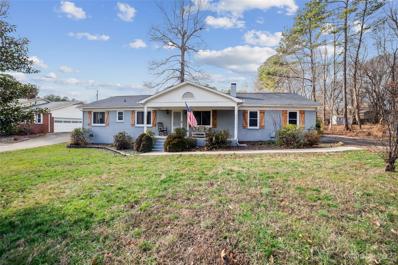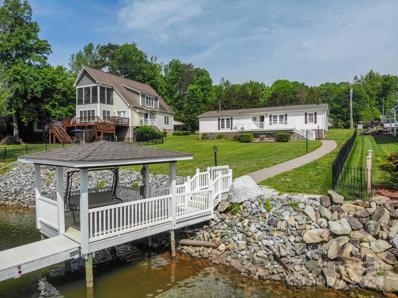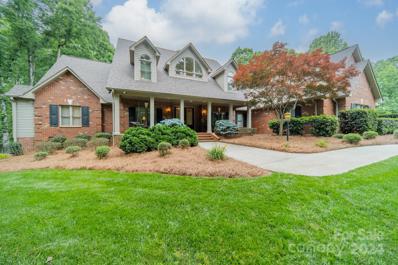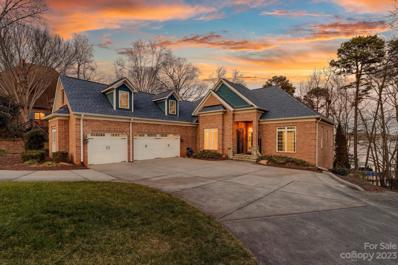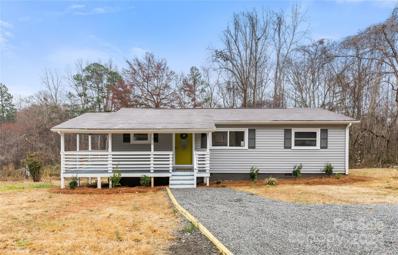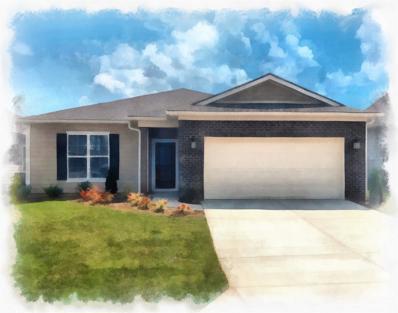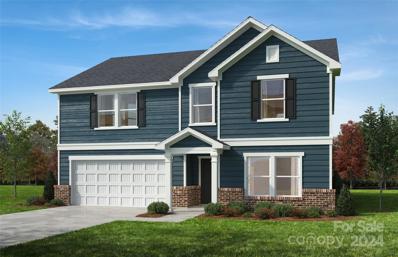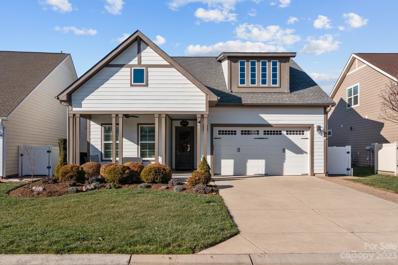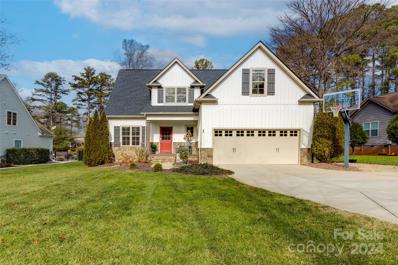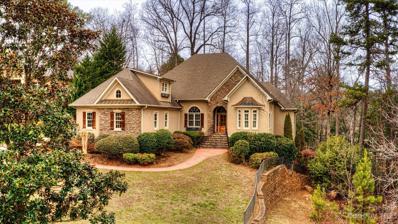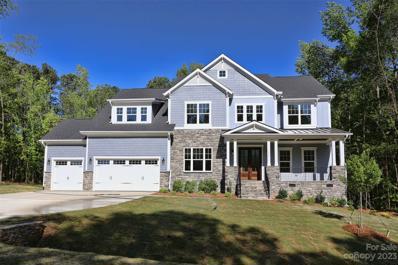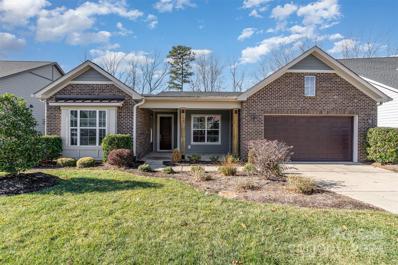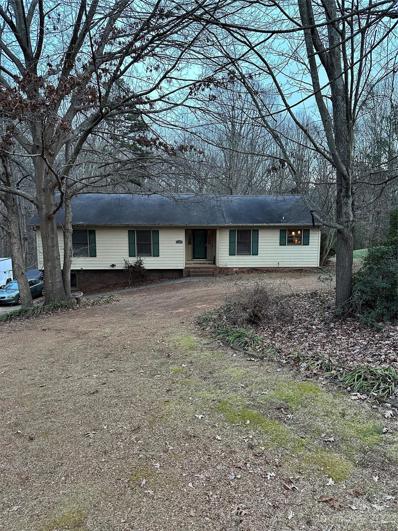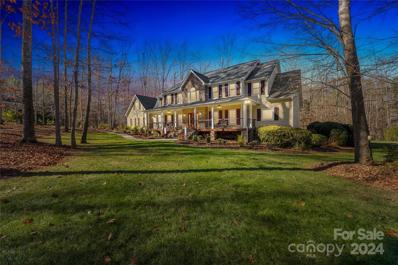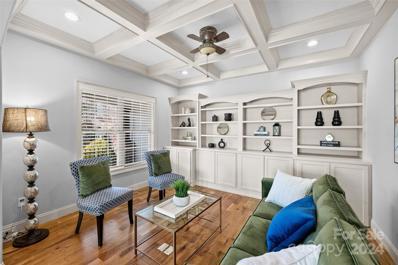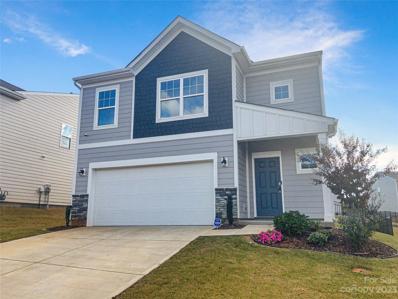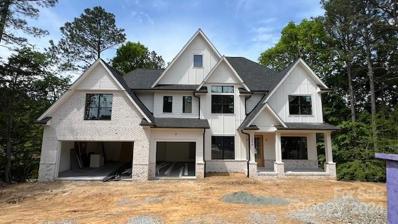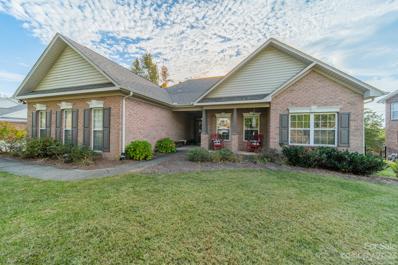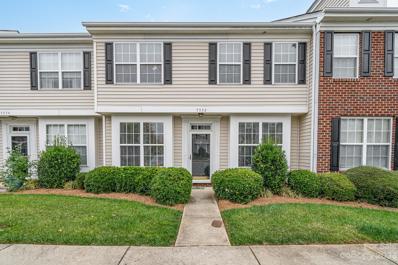Denver NC Homes for Sale
- Type:
- Single Family
- Sq.Ft.:
- 2,539
- Status:
- Active
- Beds:
- 5
- Lot size:
- 0.17 Acres
- Year built:
- 2024
- Baths:
- 3.00
- MLS#:
- 4106251
- Subdivision:
- Bella Vista
ADDITIONAL INFORMATION
This Beautiful 5-bedroom 3 bath 2539 plan offers an open floorplan great for entertaining on the main level with a guest bedroom downstairs with a full bathroom and upstairs has a spacious owners suite with a loft. The exterior has cement siding, and this home is Energy Star Certified. Proposed completion is August 2024. Bella Vista is located in Denver, NC, is set with rolling hills and a unique and pristine landscape close to all major freeways including I-77 and I-485. Close to shopping, dining and entertainment and 28 minutes from Charlotte Douglas Airport. Don't wait any longer to show this Bella Vista home.
- Type:
- Single Family
- Sq.Ft.:
- 2,875
- Status:
- Active
- Beds:
- 5
- Lot size:
- 0.18 Acres
- Year built:
- 2024
- Baths:
- 4.00
- MLS#:
- 4105444
- Subdivision:
- Wildbrook
ADDITIONAL INFORMATION
Amazing new construction in Wildbrook. This builder's standards are other builders upgrades! 10' ceilings on 1st floor and 9' on 2nd. Gourmet Kitchen with floor to ceiling cabinets, granite tops and extra large kitchen island that opens to family room & dining area, with covered patio off family & dining areas. Gorgeous open floor plan, with Guest Suite on 1st floor & hardwoods throughout first floor (except carpet in BR). Coffered ceiling in Family Room and shiplap surround gas fireplace. Owners suite upstairs w/ tray ceiling & Owners Bath with his/her vanities with granite tops, luxury walk-in tiled shower, and large walk-in closet. 4th BR upstairs has full bath & can also be used for entertainment! Photos/video representative & some details may differ. Options, colors, etc in MLS may change during construction or based on buyer selections & may differ from finished property on this site. Verify pricing/options w/builder representative.
- Type:
- Single Family
- Sq.Ft.:
- 2,539
- Status:
- Active
- Beds:
- 4
- Lot size:
- 0.17 Acres
- Year built:
- 2024
- Baths:
- 3.00
- MLS#:
- 4104857
- Subdivision:
- Bella Vista
ADDITIONAL INFORMATION
This Beautiful 4-bedroom 2.5 bath 2539 plan offers an open floorplan on the main level with a separate Den/Office area and upstairs has a spacious owners suite with a loft and a total of 4 bedrooms. Elevation D offers the rocking chair front porch you can enjoy a cold or warm beverage. The exterior has cement siding, and this home is Energy Star Certified. Proposed completion is August 2024. Bella Vista is located in Denver, NC, is set with rolling hills and a unique and pristine landscape close to all major freeways including I-77 and I-485. Close to shopping, dining and entertainment and 28 minutes from Charlotte Douglas Airport. Don't wait any longer to show this Bella Vista home.
$999,000
1129 Cades Court Denver, NC 28037
- Type:
- Single Family
- Sq.Ft.:
- 3,135
- Status:
- Active
- Beds:
- 3
- Lot size:
- 0.25 Acres
- Year built:
- 2017
- Baths:
- 3.00
- MLS#:
- 4105033
- Subdivision:
- Trilogy Lake Norman
ADDITIONAL INFORMATION
A perfect blend of luxury and comfort, making it an ideal haven for those seeking a serene lifestyle. Over $200k in upgrades throughout. Open-concept floor plan seamlessly integrating living spaces, perfect for entertaining and everyday living. gourmet kitchen boasts top-of-the-line appliances, granite countertops, tons of custom cabinetry, and a custom wine closet. A extended drop zone great for crafting adds to the home's layout. Surround sound for the enjoyment inside and out.Two rolling walls open the house to indoor/outdoor living w/screen porch Luxurious primary suite offers a retreat with a sitting area and spa-like ensuite bathroom. Outside, features an accent water feature, extensive paver patio, gas fire pit, gas grill, and two screened patios. A hot tub invites relaxation. Three-car garage, there's ample parking and storage. Situated in a gated 55+ community, residents enjoy access to clubhouse facilities, fitness center, walking trails, boat club, dining club.
$1,600,000
1891 Hagers Point Lane Denver, NC 28037
- Type:
- Single Family
- Sq.Ft.:
- 3,196
- Status:
- Active
- Beds:
- 5
- Lot size:
- 0.43 Acres
- Year built:
- 1986
- Baths:
- 4.00
- MLS#:
- 4104009
ADDITIONAL INFORMATION
Back on market, no fault of seller! Don't miss it this time! These SUNSET OPEN WATER VIEWS can be yours! This hidden gem sets on a small peninsula just off the main channel. Enjoy lake views from every window. Enjoy the 155 feet of water frontage, deep water permitted dock with boat and jet ski lifts! Jetski to convey at closing for no extra charge. Perfect spot to float in the refreshing waters, kayak, head out to the main channel by boat or jet ski! This waterfront location has it all!! 5 bedroom, 3.5 bath. 2 separate living areas and a full basement. Home has been immaculately maintained, upgrades include: Main Level remodel, all new windows, vinyl siding, granite countertops, beautiful hardwoods, and more! City sewer available for tap fee/grinder needed.
- Type:
- Single Family
- Sq.Ft.:
- 2,162
- Status:
- Active
- Beds:
- 3
- Lot size:
- 0.22 Acres
- Year built:
- 2012
- Baths:
- 3.00
- MLS#:
- 4104699
- Subdivision:
- Villages Of Denver
ADDITIONAL INFORMATION
Move In Ready! Open floorplan with spacious family room, kitchen & dining room, you'll enjoy family gatherings & entertaining. The Kitchen features a large peninsula eat-at bar, granite countertops, 42" Cabinets and pantry. It's open to the family room w/gas FP and the large dining area w/vaulted ceiling & lots of natural light overlooking the backyard. Just off the front door is the living room or flex space, great use as an office. Upper level provides a large spacious Primary suite w/walk-in closet, Primary bath w/double sink vanity, garden tub & sep shower. There are 2 additional bedrooms, full bath & large loft area. Take a look at the backyard space featuring a deck and patio area for relaxing & entertaining. 2 car garage & can park multiple vehicles in driveway. Subdivision includes pool & clubhouse. Convenient & easy access to Hwy 16, schools, restaurants, shopping & medical. Interior of the entire home was just painted trim, ceiling, doors and walls.
- Type:
- Single Family
- Sq.Ft.:
- 1,700
- Status:
- Active
- Beds:
- 3
- Lot size:
- 0.95 Acres
- Year built:
- 1979
- Baths:
- 2.00
- MLS#:
- 4104253
- Subdivision:
- Country Valley
ADDITIONAL INFORMATION
Charming brick ranch nestled on nearly an acre of land. Enjoy the tranquility of the rocking chair covered front porch. The living room, adorned with a fireplace, seamlessly flows into the dining room and kitchen, creating an ideal space for hosting gatherings. The laundry room, conveniently located off the garage, offers additional storage with extra cabinets. Retreat to the spacious primary bedroom, and take advantage of the ample storage in the large garage with an attached storage room. Step out onto the deck and appreciate the expansive double lot views! New carpet in the bedrooms. HVAC replaced in 2020. Water heater replaced in 2021. Sought after school district.
- Type:
- Single Family
- Sq.Ft.:
- 2,064
- Status:
- Active
- Beds:
- 4
- Lot size:
- 0.33 Acres
- Year built:
- 1986
- Baths:
- 3.00
- MLS#:
- 4103882
- Subdivision:
- Lake Shore
ADDITIONAL INFORMATION
PRICE REDUCTION! Here is an AMAZING opportunity to live on Lake Norman! This home has been meticulously kept and remodeled throughout. It has 4 bedrooms with 2 being primary bedrooms and 3 full baths. There is plenty of room to entertain family and friends in the kitchen with a spacious dining area. All appliances will stay. The living room has gas logs for those cold winter days. Lets move outdoors where you will find a 25 x 40 garage with ample storage and room for 2 vehicles. The lot gently slopes towards the water where you will find a partially covered dock that also consists of a boat lift. This property is conveniently located between Charlotte, Mooresville, Huntersville, and Hickory. Contact me for your private showing on a once in a lifetime opportunity.
$1,650,000
4000 Creekview Lane Denver, NC 28037
- Type:
- Single Family
- Sq.Ft.:
- 4,656
- Status:
- Active
- Beds:
- 4
- Lot size:
- 22.02 Acres
- Year built:
- 1999
- Baths:
- 7.00
- MLS#:
- 4103717
ADDITIONAL INFORMATION
Seller Highly Motivated. Discover the charm of this gated 22-acre property, offering a comfortable & inviting 5500 sq feet of living space. Tucked away for privacy, this residence provides a down-to-earth lifestyle with a touch of countryside allure. As you step into the property you'll find a welcoming saltwater pool & a spacious outdoor area, perfect for both relaxation & casual gatherings. An additional 2-car garage w/ a full apartment (bedroom & full bath) & a 50x20 barn. Main house has 3 bedrooms plus a bonus room that can be used as a 4th bedroom, 4 full baths,2 half baths. A new roof & HVAC systems add to the functionality, making this property a reliable and well-maintained choice. What makes this property even more appealing is the recent price improvement, offering a unique opportunity to own a substantial piece of land and one of a kind in Denver. Home being sold as is; pricing is reflective of age and possible wanted updates.
$1,999,000
8065 Bay Pointe Drive Denver, NC 28037
- Type:
- Single Family
- Sq.Ft.:
- 5,193
- Status:
- Active
- Beds:
- 5
- Lot size:
- 0.53 Acres
- Year built:
- 2006
- Baths:
- 5.00
- MLS#:
- 4101736
- Subdivision:
- West Bay
ADDITIONAL INFORMATION
This classic lakefront home in West Bay community epitomizes the lakefront lifestyle. Resides on over half of acre land, fully fenced in backyard leads to the private dock. This home boasts 5 bedrooms/4.5baths with primary suites and 2 guest bedrooms on main. Open floor plan on main level with lake view trough windows. The gourmet kitchen features granite countertops, gas cook top, double oven and an expansive island. Upstairs, additional bedroom offers ample space for family and guests. Large finished walk out basement with full kitchen, living room, bedroom, full bath, and plenty more room for entertainment. Both upper and lower decks overlook the beautiful waterfront view. Step into the landscaped yard, leading to your private dock and covered boat slip, enjoy everything the lake can offer. Situated in the sought-after West Bay neighborhood, this home offers proximity to shopping, restaurants, making it an impeccable choice for those seeking lake living.
- Type:
- Single Family
- Sq.Ft.:
- 1,040
- Status:
- Active
- Beds:
- 3
- Lot size:
- 0.46 Acres
- Year built:
- 1961
- Baths:
- 2.00
- MLS#:
- 4102723
ADDITIONAL INFORMATION
Welcome to your dream home! This spacious 3-bed, 2-bath residence boasts a modern open-concept design, offering ample space for comfort and entertainment. The generously sized bedrooms and cozy kitchen create an inviting atmosphere. Enjoy abundant natural light throughout, and a thoughtfully designed floor plan that enhances functionality. This home is not just a residence; it's a lifestyle. Located in Denver, NC, with proximity to amenities and including a convenient gravel driveway, a charming wraparound porch, and recessed lighting in both the living room and kitchen. Seize the opportunity to make this house your home. Schedule a viewing today and experience the epitome of modern living!
- Type:
- Single Family
- Sq.Ft.:
- 1,622
- Status:
- Active
- Beds:
- 2
- Lot size:
- 0.14 Acres
- Year built:
- 2021
- Baths:
- 2.00
- MLS#:
- 4097358
- Subdivision:
- Trilogy Lake Norman
ADDITIONAL INFORMATION
Begin your next and best life chapter within the luxurious 55+ active adult community of Trilogy Lake Norman! This beautiful home is the sought-after open Affirm floorplan that has 9 ft ceilings, spacious primary bedroom, cozy guest room and expansive flex room. Primary bedroom has vinyl plank flooring while primary bath has dual vanity and hot water recirculation pump. Kitchen features custom kitchen backsplash, espresso cabinetry, stainless steel appliances, granite countertops, and an abundance of natural light. The focal point in the living room is definitely the gas fireplace which is perfect on those cooler nights sipping your favorite beverage. Sliding doors off dining area lead to the outdoor screened back porch. Need additional storage? No problem, the rectangular garage cut out, large storage area adjacent to W/D and outdoor trash enclosure meet this need perfectly. HOA includes boat club. Come and view this move-in ready gem. WELCOME HOME!
- Type:
- Single Family
- Sq.Ft.:
- 2,539
- Status:
- Active
- Beds:
- 4
- Lot size:
- 0.17 Acres
- Year built:
- 2023
- Baths:
- 3.00
- MLS#:
- 4100436
- Subdivision:
- Bella Vista
ADDITIONAL INFORMATION
This fantastic Energy Star Certified home with cement siding and stone masonry is now being built just for you and will be ready proposed in August 2024! Bella Vista is a gorgeous community, located in the growing area of Denver, NC, with close proximity to all major freeways including I-77 and I-485, is set with rolling hills and a unique and pristine landscape. This beautiful 2 story home with 4 bedrooms, 2.5 baths and large open plan with family room, kitchen, dining room and den/office on the main floor is perfect. Upstairs you will find a spacious owners suite with a large separate walk-in closet and private primary bath with walk-in tile shower as well as two bedrooms, full guest bathroom, large loft for entertaining guests and family and the laundry room. Prepare to enjoy your wonderful rocking chair porch after a long day, and your patio area for grilling. Don't wait any longer to call Bella Vista home.
- Type:
- Single Family
- Sq.Ft.:
- 1,872
- Status:
- Active
- Beds:
- 2
- Lot size:
- 0.14 Acres
- Year built:
- 2016
- Baths:
- 2.00
- MLS#:
- 4098545
- Subdivision:
- Trilogy Lake Norman
ADDITIONAL INFORMATION
Welcome home to this fabulous 55+ thriving gated community. This popular Graham model home is on a cul-de-sac street. Make yourself comfortable and enjoy the open concept floor plan that has an amazing use of function and space. The well-appointed kitchen anchors the main living area and features White cabinets, SS gas appliances, granite countertops, tile backsplash and under cabinet lighting. Sliding glass doors open to a sunroom/4 season room that extends outdoor entertaining and dining areas. The backyard can be an oasis or a fabulous outdoor entertaining area. The tranquil master suite has dual sink vanity, tile floor in the bath with a generous walk-in closet and tiled shower. Wood and tile floors throughout the main living areas. Front and back porches have epoxy coatings. Close proximity to the clubhouse offers easy access to all the amenities. So, check out the attached Trilogy Amenities document. SELLERS ARE OFFERING A 1 YEAR HOME WARRANTY.
- Type:
- Single Family
- Sq.Ft.:
- 2,358
- Status:
- Active
- Beds:
- 4
- Lot size:
- 0.52 Acres
- Year built:
- 2010
- Baths:
- 3.00
- MLS#:
- 4095823
ADDITIONAL INFORMATION
This beautifully updated home sits on a generous half-acre lot with NO HOA. Showcasing tasteful upgrades throughout. You will be welcomed by stunning hardwood floor on the main level. Open floorplan connects dining room, family room and kitchen. The kitchen is a chef's delight with stainless steel appliances, a gas range, and granite countertops. The primary suite is conveniently located on main level overlooks the backyard. Upstairs has 3 more bedrooms, a shared full bath and a loft. Step into the fully fenced backyard, complete with an expansive deck featuring a custom-built fireplace and a hot tub, providing plenty of space for entertaining and relaxation. Ideally located close to Westport Marina and Cowans Ford Country Club! Short drive to Birkdale Village. Check out the virtual tour video! Both HVAC systems & air handlers replaced September 2023.
$1,150,000
4287 Silver Eagle Cove Denver, NC 28037
- Type:
- Single Family
- Sq.Ft.:
- 3,654
- Status:
- Active
- Beds:
- 4
- Lot size:
- 0.67 Acres
- Year built:
- 2004
- Baths:
- 5.00
- MLS#:
- 4094839
- Subdivision:
- Sailview
ADDITIONAL INFORMATION
PRICE IMPROVEMENT! Welcome to your WATERFRONT home w/6000sf+ under roof in desirable Sailview, on Lake Norman. Home is perfect blend of comfort & functionality. W/primary suite overlooking the lake, 2 more bedrooms, keeping room, great room, laundry room, dining room on main level. GR perfect for entertaining guests/enjoying quiet evenings. High ceilings enhance the sense of openness. Kitchen seamlessly transitions into dining area fostering sense of togetherness. Home is haven for those who love outdoors. Step out onto private screened porch, where you can sip coffee and enjoy views of lake. Cul-de-sac location ensures peace and privacy. 2700+ sf walk-out basement has full bath & kitchenette providing endless possibilities for finishing in the future. DEEDED-walk-to boat slip w/path behind home. Enjoy clubhouse, Jr. Olympic size pool, walking trails, 2 playgrounds, tennis/pickleball, & volleyball court. 3-car garage & walk-in attic. Seller will entertain ALL offers, very MOTIVATED!!!
$1,135,800
Lot 90 Harbor Oaks Drive Denver, NC 28037
- Type:
- Single Family
- Sq.Ft.:
- 5,600
- Status:
- Active
- Beds:
- 4
- Lot size:
- 1.59 Acres
- Year built:
- 2024
- Baths:
- 4.00
- MLS#:
- 4097425
- Subdivision:
- Harbor Oaks
ADDITIONAL INFORMATION
One of the last remaining lots in the highly sought after Harbor Oaks neighborhood. Sitting on 1.59 acres, this lot touches Lake Norman with the potential of kayak access and 5 bedrooms. The gated community offers easy access to all of Denver, Sherrills Ford, and HWY 16. The floorplan shown is an AVANEL --- A breathtaking 5600 sqft home w/ 2 story foyer, a full basement, a Juliet balcony & dual staircase. Some features include a library & expansive family room open to the breakfast & kitchen areas, an owners suite upstairs is a true sanctuary because of its size & spa like bath. Option to change the library into an in-law suite on the main floor. Formal dining room that’s large enough for those holiday dinners. 4 BRs up to 4 full baths. Additional floorplans, features & options available online. Contact the listing agent or builder rep, Sheryl Love @ (240) 927-2951 or slove@carusohomes.com for more info about building your dream home w/ Caruso Homes. NEW CONSTRUCTION / TO BE BUILT.
- Type:
- Single Family
- Sq.Ft.:
- 2,721
- Status:
- Active
- Beds:
- 2
- Lot size:
- 0.22 Acres
- Year built:
- 2016
- Baths:
- 3.00
- MLS#:
- 4096820
- Subdivision:
- Trilogy Lake Norman
ADDITIONAL INFORMATION
Back on market - Why wait to build when you have this move-in ready home waiting for you? A unique open floorplan with large kitchen featuring granite counters, double islands, elegant cabinets, SS appliances, luxury engineered hardwood flooring, custom moldings, spacious primary bedroom suite with large walk-in custom closet, dual vanities, garden tub & large walk-in shower. Office/flex space with vaulted ceiling. Oversized 2-car garage incl space for a golf cart. Beautiful covered front porch and large rear covered, screened in patio and wooded back yard view. Freshly painted.. Great opportunity to be in this highly desirable and welcoming resort-style living community. As a member, you have access to the on-site restaurant, wine room, game room/entertainment lounge etc.
$315,000
7822 Old Post Road Denver, NC 28037
- Type:
- Single Family
- Sq.Ft.:
- 2,336
- Status:
- Active
- Beds:
- 3
- Lot size:
- 0.94 Acres
- Year built:
- 1991
- Baths:
- 3.00
- MLS#:
- 4095623
- Subdivision:
- Deertrack
ADDITIONAL INFORMATION
Location location location. Great oppurtunity. Ranch home with walkout basement. Located in desirable Denver NC. 3 bedrooms and 2 full bathrooms on the main level. Basement is very large with a bonus/rec room and a full bathroom as well. Living room is spacious with a wood burning fireplace. Well thought out floor plan. Lot is right at an acre. Massive back deck than spans the length of the home ( 10’x40’). Wooded and secluded backyard with a creek. Basement has connections for possible kitchenette or wet bar. Huge Garage. Large downstairs patio. No HOA. Professional Photography and Measurements coming soon!
$1,675,000
3937 Cindy Lane Denver, NC 28037
- Type:
- Single Family
- Sq.Ft.:
- 5,408
- Status:
- Active
- Beds:
- 4
- Lot size:
- 1.35 Acres
- Year built:
- 2006
- Baths:
- 4.00
- MLS#:
- 4089713
- Subdivision:
- Webbs Chapel Cove
ADDITIONAL INFORMATION
Experience exquisite WF living with 1.35 acres on Lake Norman With room for POOL. This unparalleled estate offers a dredged cove, covered slip, jet ski ramps, & an outdoor sanctuary equipped with fireplace, & kitchen. You'll be in love with the flow of this home as it provides ample space for everything yet remaining bright & open. Enjoy your cove perfect for summer watersports & quick access to bigger water. Discover a chefs dream gourmet kitchen, two Primary suites, a wine room, and a bonus room that can easily transform into a 2nd living quarters. Luxurious finishes from the front door and all throughout including Brazilian hardwood floors, multi fireplaces, & extensive moldings. Primary suite is the perfect escape with its own fireplace, patio access, walk in closet, & spa bathroom. Home is also equipped with a generator. From the space, The 850 bottle wine room, to an outdoor Waterfront oasis. HOA includes High speed 1 Gig Internet and Platinum Cable TV! This is a must see!
- Type:
- Single Family
- Sq.Ft.:
- 3,915
- Status:
- Active
- Beds:
- 4
- Lot size:
- 0.5 Acres
- Year built:
- 2011
- Baths:
- 4.00
- MLS#:
- 4086224
- Subdivision:
- Eastwind Cove
ADDITIONAL INFORMATION
Inviting Custom built home welcomes you with a delightful covered front porch. The two story foyer reveals beautiful hardwood floors, endless natural light and large living spaces. Flanking the foyer is a living room/office with coffered ceiling's and a formal dining.The fireside family room with built-ins and a cathedral ceiling opens to the stunning kitchen. Outfitted with full-height cabinetry, integrated and stainless steel appliances such as a four-burner gas range create an incredible cooking and gathering experience. A main-level primary bedroom with an en suite and walk in closet. Venture upstairs to the sprawling upper level, which includes three spacious bedroom's, and two full baths, a second entry door to the hallway laundry room. The living space continues on with a game room/flex space, a billiard room with a bar. Take in the fall weather on the covered back screen porch, which includes direct access to Pool. SELLER CREDIT OF 5,000 WITH ACCEPTABLE OFFER
$365,000
3057 Treyson Drive Denver, NC 28037
Open House:
Thursday, 4/18 12:00-11:30PM
- Type:
- Single Family
- Sq.Ft.:
- 2,031
- Status:
- Active
- Beds:
- 4
- Lot size:
- 0.15 Acres
- Year built:
- 2021
- Baths:
- 3.00
- MLS#:
- 4083576
- Subdivision:
- Melwood
ADDITIONAL INFORMATION
This stunning home is the perfect place to call home! Enjoy a center island in the kitchen, a nice backsplash, and other rooms for flexible living space. The primary bathroom features double sinks and good under sink storage. The backyard is fenced in with a sitting area, perfect for outdoor entertaining. New HVAC ensures energy efficiency and comfort. With all of these great features, this home is sure to check off all the boxes on your wish list! Don't miss the opportunity to make this your home.
$1,290,000
1494 Verdict Ridge Drive Denver, NC 28037
- Type:
- Single Family
- Sq.Ft.:
- 3,801
- Status:
- Active
- Beds:
- 5
- Lot size:
- 0.42 Acres
- Year built:
- 2024
- Baths:
- 4.00
- MLS#:
- 4084276
- Subdivision:
- Verdict Ridge
ADDITIONAL INFORMATION
New Custom Build by Evolution Premier Builders that features Rare Country Club Amenities! The Westland is a Well Designed Beauty that Sacrifices Nothing & Includes Expansive Rear Deck w Covered/Uncovered Grilling Deck. Located in the Premier Country Club Golf Community of Verdict Ridge, this Home features an Open Floor Plan with 5 Large bedrooms, 3.5 baths, 10’ Ceiling(main)/8’ Doors, Spacious 3 Car Front-Load Garage with Decorative Door, Gourmet Chefs Kitchen w Commercial Grade Appliances/48” Range Double Oven & Marble/Granite Counters! Wine Fridge w Custom Wine Rack, Site Finished Hardwoods & Tile Flooring, Custom Reclaimed Beams, Tray & Coffered Ceilings, Stairwell Lighting, Custom Cabinetry, Walk-In Pantry & Closets! Primary Bath features a Free-Standing Tub & Frameless Glass Shower. High Efficiency Split Level HVAC Systems, Rinnai Tankless Water Heater & Conditioned Crawl Space for Energy Efficiency! Green Space in Rear will afford Privacy! 1% Rate Buy Down w Preferred Lender!
$500,000
783 Sloan Street Denver, NC 28037
- Type:
- Single Family
- Sq.Ft.:
- 2,251
- Status:
- Active
- Beds:
- 3
- Lot size:
- 0.34 Acres
- Year built:
- 2001
- Baths:
- 2.00
- MLS#:
- 4081356
- Subdivision:
- Windsor Forest
ADDITIONAL INFORMATION
**offering 5k in closing costs + one year of home warranty** With brand new roof, water heater, & AC unit, you’re welcomed into this spacious ranch style home with soaring vaulted ceilings and great natural light! A newly remodeled kitchen sits between dining room and additional sitting area, great for entertaining! Check out the walk in laundry room with custom wood work and plenty of storage, and enjoy the large multipurpose room with the potential of being turned into additional living area. Connected is a side patio that leads down to a fenced flat lot, perfect for spending afternoons under the cabana on hand laid paver patio.
- Type:
- Townhouse
- Sq.Ft.:
- 1,760
- Status:
- Active
- Beds:
- 3
- Lot size:
- 0.03 Acres
- Year built:
- 2004
- Baths:
- 3.00
- MLS#:
- 4083661
- Subdivision:
- Waterside Crossing
ADDITIONAL INFORMATION
Don't miss your opportunity to be in Denver! Home back on market at no fault of seller
Andrea Conner, License #298336, Xome Inc., License #C24582, AndreaD.Conner@Xome.com, 844-400-9663, 750 State Highway 121 Bypass, Suite 100, Lewisville, TX 75067
Data is obtained from various sources, including the Internet Data Exchange program of Canopy MLS, Inc. and the MLS Grid and may not have been verified. Brokers make an effort to deliver accurate information, but buyers should independently verify any information on which they will rely in a transaction. All properties are subject to prior sale, change or withdrawal. The listing broker, Canopy MLS Inc., MLS Grid, and Xome Inc. shall not be responsible for any typographical errors, misinformation, or misprints, and they shall be held totally harmless from any damages arising from reliance upon this data. Data provided is exclusively for consumers’ personal, non-commercial use and may not be used for any purpose other than to identify prospective properties they may be interested in purchasing. Supplied Open House Information is subject to change without notice. All information should be independently reviewed and verified for accuracy. Properties may or may not be listed by the office/agent presenting the information and may be listed or sold by various participants in the MLS. Copyright 2024 Canopy MLS, Inc. All rights reserved. The Digital Millennium Copyright Act of 1998, 17 U.S.C. § 512 (the “DMCA”) provides recourse for copyright owners who believe that material appearing on the Internet infringes their rights under U.S. copyright law. If you believe in good faith that any content or material made available in connection with this website or services infringes your copyright, you (or your agent) may send a notice requesting that the content or material be removed, or access to it blocked. Notices must be sent in writing by email to DMCAnotice@MLSGrid.com.
Denver Real Estate
The median home value in Denver, NC is $519,500. This is higher than the county median home value of $139,700. The national median home value is $219,700. The average price of homes sold in Denver, NC is $519,500. Approximately 54.4% of Denver homes are owned, compared to 41.6% rented, while 4% are vacant. Denver real estate listings include condos, townhomes, and single family homes for sale. Commercial properties are also available. If you see a property you’re interested in, contact a Denver real estate agent to arrange a tour today!
Denver, North Carolina has a population of 2,727. Denver is more family-centric than the surrounding county with 37.99% of the households containing married families with children. The county average for households married with children is 32.57%.
The median household income in Denver, North Carolina is $36,887. The median household income for the surrounding county is $50,782 compared to the national median of $57,652. The median age of people living in Denver is 40.8 years.
Denver Weather
The average high temperature in July is 88.5 degrees, with an average low temperature in January of 28.7 degrees. The average rainfall is approximately 45.1 inches per year, with 3.6 inches of snow per year.
