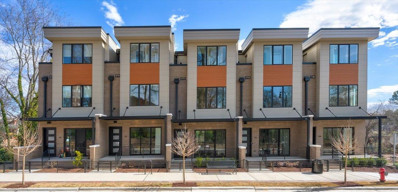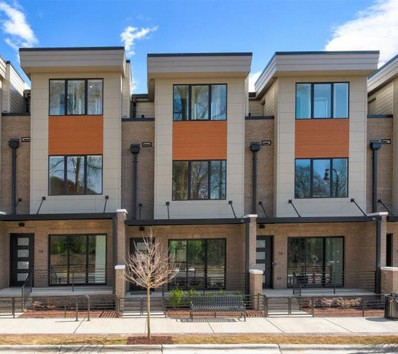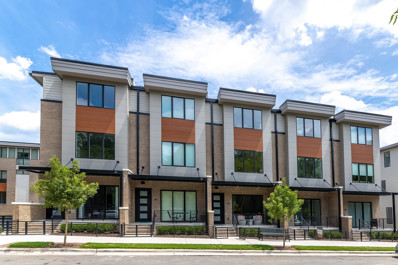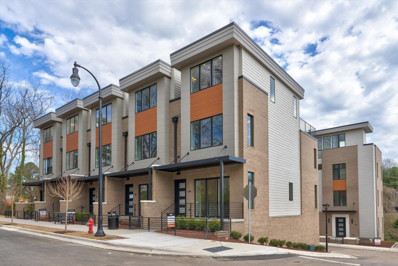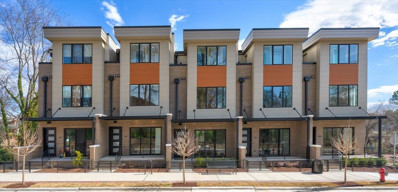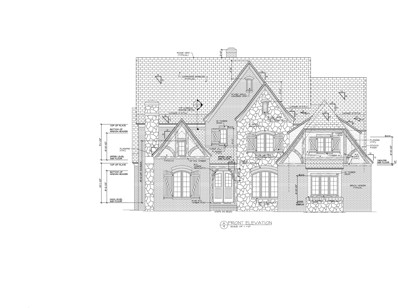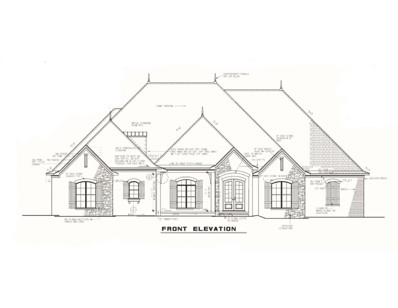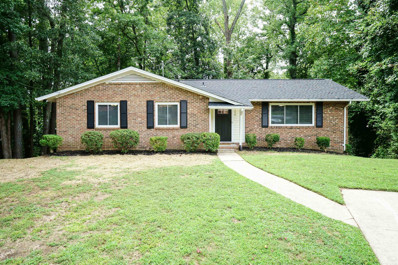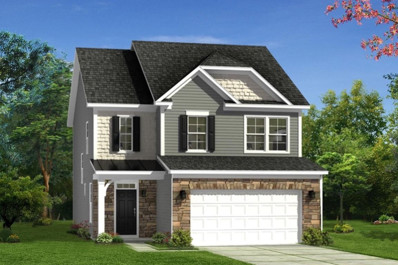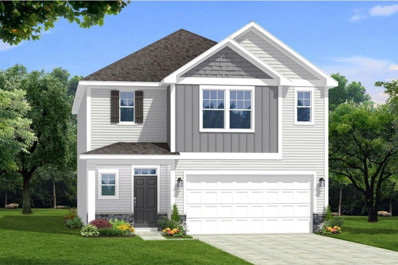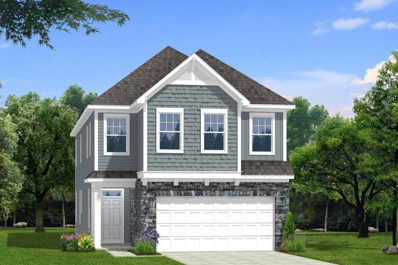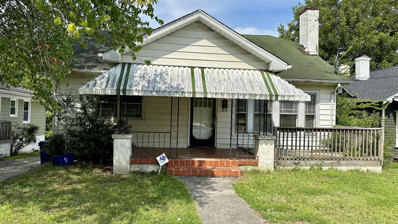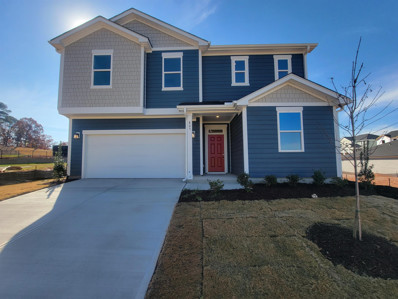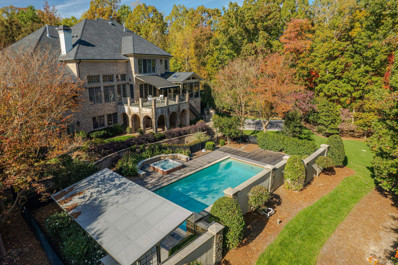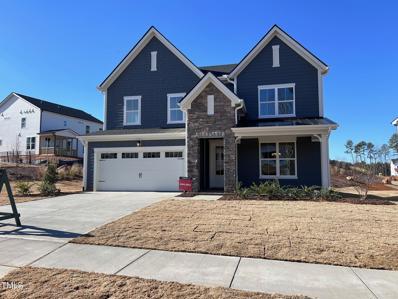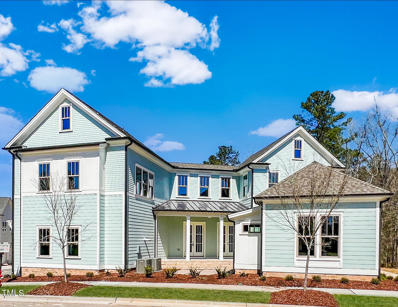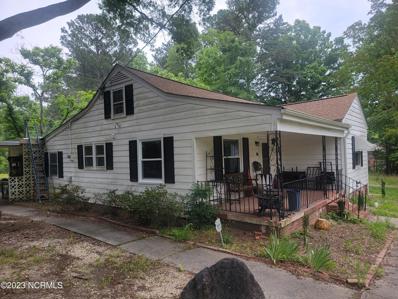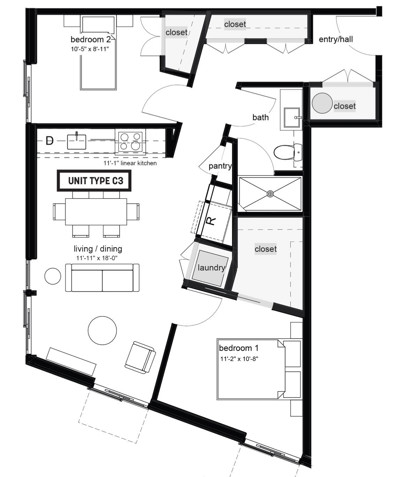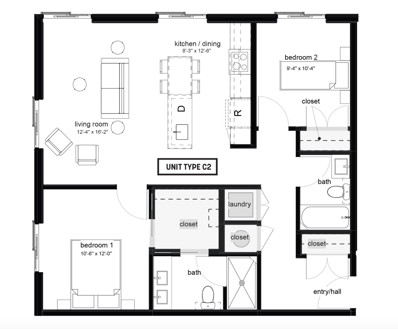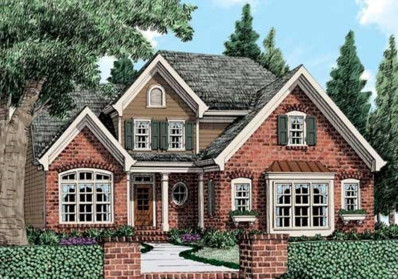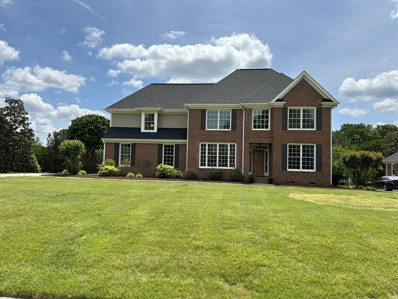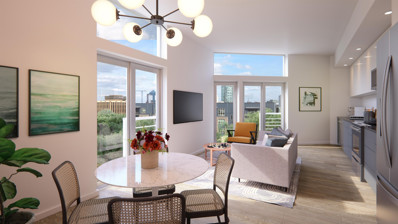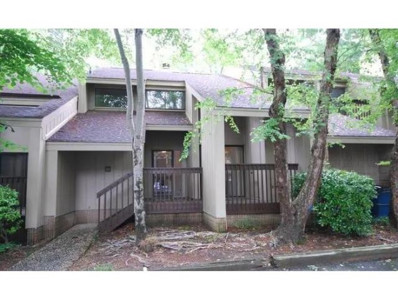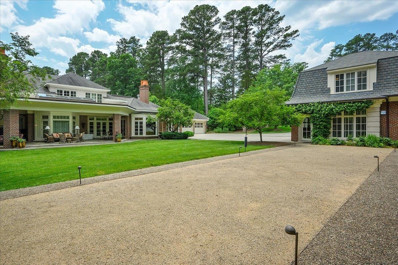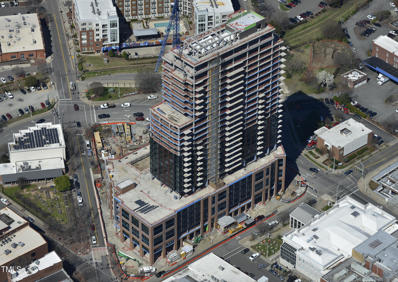Durham NC Homes for Sale
$990,000
771 Willard Street Durham, NC 27701
- Type:
- Townhouse
- Sq.Ft.:
- 2,310
- Status:
- Active
- Beds:
- 3
- Lot size:
- 0.03 Acres
- Year built:
- 2023
- Baths:
- 3.50
- MLS#:
- 2532840
- Subdivision:
- The Terraces at Morehead Hill
ADDITIONAL INFORMATION
This luxurious interior unit townhome, offers 3,690 total sqft including private rooftop terrace space with one-of-a-kind, Durham skyline views. Entertain in style with your open concept main floor living boasting over 10 foot ceilings; a gourmet kitchen featuring a huge quartz island and gas cooktop; abundant natural lighting throughout despite an interior unit; home is fully adorned with designer tile and luxury finishes throughout; oversized two car garage with EV charger hookup, dedicated office, and more! We offer a many custom upgrades from a living room gas fireplace, to addition of a full unit large ELEVATOR, to additional flex space build-out in garage and more. Walk in seconds to the ATT's 22 miles of biking/walking trails; catch a game at the Durham Bull's stadium or even watch their firework show from your rooftop; see an award-winning broadway show at DPAC, skip parking and walk to the office, and of course, enjoy all the fine restaurants and bars that Downtown Durham's offers. You do not want to miss this opportunity for the ideal location!
$990,000
775 Willard Street Durham, NC 27701
- Type:
- Townhouse
- Sq.Ft.:
- 2,310
- Status:
- Active
- Beds:
- 3
- Lot size:
- 0.03 Acres
- Year built:
- 2023
- Baths:
- 3.50
- MLS#:
- 2532837
- Subdivision:
- The Terraces at Morehead Hill
ADDITIONAL INFORMATION
This luxurious interior unit townhome, offers 3,690 total sqft including private rooftop terrace space with one-of-a-kind, Durham skyline views. Entertain in style with your open concept main floor living boasting over 10 foot ceilings; a gourmet kitchen featuring a huge quartz island and gas cooktop; abundant natural lighting throughout despite an interior unit; home is fully adorned with designer tile and luxury finishes throughout; oversized two car garage with EV charger hookup, dedicated office, and more! We offer a many custom upgrades from a living room gas fireplace, to addition of a full unit large ELEVATOR, to additional flex space build-out in garage and more. Walk in seconds to the ATT's 22 miles of biking/walking trails; catch a game at the Durham Bull's stadium or even watch their firework show from your rooftop; see an award-winning broadway show at DPAC, skip parking and walk to the office, and of course, enjoy all the fine restaurants and bars that Downtown Durham's offers. You do not want to miss this opportunity for the ideal location!
$990,000
777 Willard Street Durham, NC 27701
- Type:
- Townhouse
- Sq.Ft.:
- 2,310
- Status:
- Active
- Beds:
- 3
- Lot size:
- 0.03 Acres
- Year built:
- 2023
- Baths:
- 3.50
- MLS#:
- 2532834
- Subdivision:
- The Terraces at Morehead Hill
ADDITIONAL INFORMATION
This luxurious interior unit townhome, offers 3,690 total sqft including private rooftop terrace space with one-of-a-kind, Durham skyline views. Entertain in style with your open concept main floor living boasting over 10 foot ceilings; a gourmet kitchen featuring a huge quartz island and gas cooktop; abundant natural lighting throughout despite an interior unit; home is fully adorned with designer tile and luxury finishes throughout; oversized two car garage with EV charger hookup, dedicated office, and more! We offer a many custom upgrades from a living room gas fireplace, to addition of a full unit large ELEVATOR, to additional flex space build-out in garage and more. Walk in seconds to the ATT's 22 miles of biking/walking trails; catch a game at the Durham Bull's stadium or even watch their firework show from your rooftop; see an award-winning broadway show at DPAC, skip parking and walk to the office, and of course, enjoy all the fine restaurants and bars that Downtown Durham's offers. You do not want to miss this opportunity for the ideal location!
$990,000
773 Willard Street Durham, NC 27701
- Type:
- Townhouse
- Sq.Ft.:
- 2,310
- Status:
- Active
- Beds:
- 3
- Lot size:
- 0.03 Acres
- Year built:
- 2023
- Baths:
- 3.50
- MLS#:
- 2532839
- Subdivision:
- The Terraces at Morehead Hill
ADDITIONAL INFORMATION
This luxurious interior unit townhome, offers 3,690 total sqft including private rooftop terrace space with one-of-a-kind, Durham skyline views. Entertain in style with your open concept main floor living boasting over 10 foot ceilings; a gourmet kitchen featuring a huge quartz island and gas cooktop; abundant natural lighting throughout despite an interior unit; home is fully adorned with designer tile and luxury finishes throughout; oversized two car garage with EV charger hookup, dedicated office, and more! We offer a many custom upgrades from a living room gas fireplace, to addition of a full unit large ELEVATOR, to additional flex space build-out in garage and more. Walk in seconds to the ATT's 22 miles of biking/walking trails; catch a game at the Durham Bull's stadium or even watch their firework show from your rooftop; see an award-winning broadway show at DPAC, skip parking and walk to the office, and of course, enjoy all the fine restaurants and bars that Downtown Durham's offers. You do not want to miss this opportunity for the ideal location!
$1,045,000
779 Willard Street Durham, NC 27701
- Type:
- Townhouse
- Sq.Ft.:
- 2,310
- Status:
- Active
- Beds:
- 3
- Lot size:
- 0.03 Acres
- Year built:
- 2023
- Baths:
- 3.50
- MLS#:
- 2532833
- Subdivision:
- The Terraces at Morehead Hill
ADDITIONAL INFORMATION
This luxurious interior unit townhome, offers 3,690 total sqft including private rooftop terrace space with one-of-a-kind, Durham skyline views. Entertain in style with your open concept main floor living boasting over 10 foot ceilings; a gourmet kitchen featuring a huge quartz island and gas cooktop; abundant natural lighting throughout despite an interior unit; home is fully adorned with designer tile and luxury finishes throughout; oversized two car garage with EV charger hookup, dedicated office, and more! We offer a many custom upgrades from a living room gas fireplace, to addition of a full unit large ELEVATOR, to additional flex space build-out in garage and more. Walk in seconds to the ATT's 22 miles of biking/walking trails; catch a game at the Durham Bull's stadium or even watch their firework show from your rooftop; see an award-winning broadway show at DPAC, skip parking and walk to the office, and of course, enjoy all the fine restaurants and bars that Downtown Durham's offers. You do not want to miss this opportunity for the ideal location!
$1,625,000
109 November Drive Durham, NC 27712
- Type:
- Single Family
- Sq.Ft.:
- 5,160
- Status:
- Active
- Beds:
- 4
- Lot size:
- 0.68 Acres
- Year built:
- 2024
- Baths:
- 4.50
- MLS#:
- 2531333
- Subdivision:
- Eno Estates
ADDITIONAL INFORMATION
SO much attention to detail in this S & A Construction home. Enjoy you private .68 acre lot. Easy drive to Duke, Downtown Durham, Hillsborough, & UNC. Very open floor plan with great flow from kitchen to family room with Fireplace. Separate study with cozy fireplace, too. Main floor primary bedroom has easy access to covered porch. Lush finishes in large primary bath. Kitchen has center island, high end appliances, stunning granite and a Butlers pantry. Sunny breakfast area. 3 car garage. 2nd floor offers 3 ample sized bedrooms that are all have en suite baths. Center loft/rec room area offer divisions of bedrooms. Media room and bonus room, too. Beautiful mixture of stone & fiber cement exterior. Large covered porch. Enjoy a huge level backyard. Just a beautiful property. Approx. 12 minutes to Duke and 15 minutes to Downtown Durham, DPAC, and all the amazing places to eat!
$1,650,000
111 November Drive Durham, NC 27712
- Type:
- Single Family
- Sq.Ft.:
- 5,223
- Status:
- Active
- Beds:
- 4
- Lot size:
- 0.93 Acres
- Year built:
- 2024
- Baths:
- 4.50
- MLS#:
- 2530881
- Subdivision:
- Eno Estates
ADDITIONAL INFORMATION
S & A Construction creates another incredible home. This 5,223 sq foot home sit on a very private .93 acre lot. All the bells and whistles with amazing ranch style floor plan with primary living on main level. Master suite on first floor gives easy access to back covered porch. Master bath has 2 WIC and glamorous bath. First floor office/study for the remote worker. Split bedroom plan offers 2 additional bedrooms with en suite baths. Tremendous family room with wall of windows & fireplace. Kitchen has ample center island and breakfast counter. Chef's delight with stunning custom cabinetry, granite, and high end appliances. Hearth room allows for cozy get togethers in front of the fireplace or just enjoying the sun as you sit and read. Second floor Media Room/4th bedroom, full bath, and tremendous bonus room. Back covered porch has fireplace, too! Large backyard for fun! Some selections can still be made so hurry! Approximately 12 minutes to Duke and 15 minutes to Downtown Durham.
$429,900
316 Wayne Circle Durham, NC 27707
- Type:
- Other
- Sq.Ft.:
- 2,638
- Status:
- Active
- Beds:
- 4
- Lot size:
- 0.39 Acres
- Year built:
- 1966
- Baths:
- 3.00
- MLS#:
- 2530038
- Subdivision:
- Hillside Park
ADDITIONAL INFORMATION
Beautifully updated classic brick ranch w/ FINISHED BASEMENT in Durham. A lot of possibilities here. Master bedroom w en-suite, guest bedroom and add'l full bathroom on main level. Basement offers 2 bedrooms, full bathroom, HUGE rec & media rooms. Fresh paint, new flooring, new fixtures/hardware throughout. Updated bathrooms and kitchen! New HVAC. New Roof. Lovely cul-de-sac location w/ mature trees in backyard for added privacy. No HOA! Minutes to NCCU, highways, dining and shopping. Ask about 5k grant.
- Type:
- Single Family
- Sq.Ft.:
- 1,995
- Status:
- Active
- Beds:
- 3
- Lot size:
- 0.11 Acres
- Year built:
- 2024
- Baths:
- 2.50
- MLS#:
- 2529990
ADDITIONAL INFORMATION
Minutes to RTP, downtown Durham & Falls Lake - this boutique community of executive homes includes lawncare, quick work commute, nearby recreation, great restaurants & entertainment venues (time to enjoy with no yardwork)! Welcome to Phillips Valley community - popular Malbec floorplan delivers early Summer on beautiful wooded homesite w/ gorgeous stone exterior & covered porch - great outdoor living. Stunning kitchen w/ huge island, quartz countertops, upgraded cabinetry, tile backsplash, stainless steel appliances & dining area w/ wooded views. Large family room w/ cozy fireplace & abundant windows for natural light. Stained railing & spindles on full staircase lead to double-door entry, generously-sized owners suite w/ wooded views. Owners bath features double vanity w/ quartz countertops, large-tiled shower w/ seat & huge walk-in closet. Two large secondary bedrooms plus upstairs loft for family recreation or home office. Bath 2 w/ double vanity & quartz countertops. AMAZING DECEMBER INCENTIVE FOR THIS HOME: DRB Homes will contribute up to $10,000 towards Closing Costs/Prepaid Expenses/Discount Points PLUS, FREE APPLIANCE PACKAGE (WASHER, DRYER & REFRIGERATOR!!). This offer is only for quicker move-in homes (spec homes). Please see sales consultant for more info on this incentive in one of Durham's newest communities -- Phillips Valley! Our model / sales office is located at nearby Meadows at Twin Lakes community (3150 Ginger Hill Lane, Durham, NC 27703). We have a friendly staff to help with any questions you may have. Look forward to seeing you soon!! Photos are from model home as actual home is under construction. Visit model / sales office at 3150 Ginger Hill Lane, Durham to learn more.
- Type:
- Single Family
- Sq.Ft.:
- 2,386
- Status:
- Active
- Beds:
- 4
- Lot size:
- 0.12 Acres
- Year built:
- 2024
- Baths:
- 3.50
- MLS#:
- 2529999
ADDITIONAL INFORMATION
DUAL OWNERS SUITE - Minutes to RTP, downtown Durham & Falls Lake - this boutique community of executive homes includes personal lawn care, quick work commute, nearby recreation, great restaurants & entertainment venues (& time to enjoy with no weekend yard work)! Welcome to Phillips Valley & Durham's newest single family home community - the Millhaven offers multi-generational living w/ dual owner suites (1st & 2nd flr) delivering early Summer on beautiful wooded homesite w/ covered porch for great outdoor living. Stained open-railing wraps around striking 2-story foyer leading to large family rm & stunning kitchen w/ gas cooking, huge island, quartz countertops, upgraded cabinetry, stainless steel appliances & dining area w/ wooded views. 1st & 2nd flr Owners Suites w/ en suite bath feature double vanity, quartz countertops & walk-in closets. Two addl secondary bedrooms plus upstairs loft for family recreation or home office. Bath 3 features double vanity & quartz countertops. Photos are from model home as actual home is under construction. AMAZING DECEMBER INCENTIVE FOR THIS HOME: DRB Homes will contribute up to $10,000 towards Closing Costs/Prepaid Expenses/Discount Points PLUS, FREE APPLIANCE PACKAGE (WASHER, DRYER & REFRIGERATOR!!). This offer is only for quicker move-in homes (spec homes) and must be contracted in Dec-2024. Please see sales consultant for more info on this incentive in one of Durham's newest communities -- Phillips Valley! Our model / sales office is located at nearby Meadows at Twin Lakes community (3150 Ginger Hill Lane, Durham, NC 27703). We have a friendly staff to help with any questions you may have. Look forward to seeing you soon!! Visit model / sales office at 3150 Ginger Hill Lane, Durham to learn more.
- Type:
- Single Family
- Sq.Ft.:
- 2,301
- Status:
- Active
- Beds:
- 3
- Lot size:
- 0.11 Acres
- Year built:
- 2024
- Baths:
- 2.50
- MLS#:
- 2529987
ADDITIONAL INFORMATION
Minutes to RTP, Duke Hospital / University, Downtown Durham & Falls Lake - this boutique community of executive homes includes lawncare, quick work commute, nearby recreation, great restaurants & entertainment venues (time to enjoy with no yardwork)! Welcome to Phillips Creek / Phillips Valley community. This popular Callaway floorplan delivers early Summer on beautiful wooded homesite w/ gorgeous stone exterior & covered porch that runs full back of home - great outdoor living. Stunning kitchen w/ large island, quartz countertops, upgraded cabinetry, stainless steel appliances & dining area w/ wooded views. Large family rm w/ corner fireplace & abundant windows for natural light. Stained open railing on 1st flr staircase leads to generously-sized owners suite w/ wooded views. Spacious owners bath w/ separate ''his & her'' vanities w/ large tiled shower & 18'' seat, quartz countertops plus ''his & her'' walk-in closets. Two large secondary bedrooms plus upstairs loft for family recreation or home office. Bath 2 w/ double vanity & quartz countertops. AMAZING NEW YEAR, NEW HOME INCENTIVE: DRB Homes will contribute up to $10,000 towards Closing Costs/Prepaid Expenses/Discount Points PLUS, FREE APPLIANCE PACKAGE (WASHER, DRYER & REFRIGERATOR!!), PLUS, NO LOT PREMIUM. This home qualifies for this incentive along with other ''QUICKER MOVE-IN HOMES''. Please see sales consultant for more info on this amazing incentive in one of Durham's newest communities -- Phillips Creek / Phillips Valley! In addition, we offer ''BUILD YOUR OWN HOME'' with separate incentive package, where homebuyer selects homesite, 1 of 5 floor plans, structural options and visits Design Center to personalize home with choice of design options). We have a friendly staff to help with any questions you may have. Look forward to seeing you soon!! Our model / sales office is located at nearby Meadows at Twin Lakes community (3150 Ginger Hill Lane, Durham, NC 27703). We have a friendly staff to help with any questions you may have. Look forward to seeing you soon!! Photos are from model home as actual home is under construction. Visit model / sales office at 3150 Ginger Hill Lane, Durham to learn more!
- Type:
- Single Family
- Sq.Ft.:
- 1,632
- Status:
- Active
- Beds:
- 4
- Lot size:
- 0.17 Acres
- Year built:
- 1932
- Baths:
- 2.00
- MLS#:
- 2529113
- Subdivision:
- Lancaster
ADDITIONAL INFORMATION
Discover the untapped potential of this captivating 1932 Craftsman house, ideally situated in the sought-after Durham neighborhood just moments away from the vibrant downtown scene. With its rich history and vintage charm, this property presents an incredible opportunity for those with a vision for restoration. Step into a bygone era as you enter the foyer, where time-honored details like original hardwood floors and intricate moldings await your loving touch. The spacious living areas provide a canvas for your creative ideas, whether you're aiming to restore the original character or infuse a contemporary flair while honoring the house's classic architecture. While this Craftsman gem requires renovation, its prime location near downtown Durham adds immeasurable value. Explore the eclectic shops, renowned dining establishments, and cultural attractions that define this vibrant area. Transform this diamond-in-the-rough into your dream home and seize the opportunity to be a part of Durham's historic narrative. Schedule your Appt. Today!
$484,967
805 Doggard Lane Durham, NC 27703
- Type:
- Single Family
- Sq.Ft.:
- 2,177
- Status:
- Active
- Beds:
- 3
- Lot size:
- 0.15 Acres
- Year built:
- 2023
- Baths:
- 2.50
- MLS#:
- 2528717
- Subdivision:
- Olive Grove
ADDITIONAL INFORMATION
This stunning 2,177 sq. ft. move-in ready home offers spacious outdoor living area in the 10-ft. by 20-ft. patio. Enjoy savings in this ENERGY STAR® certified floor plan. The grand ceiling height for the first and second floor is 9-ft. making this home extra spacious. The centerpiece for daily activity and gatherings is the spacious kitchen with Whirlpool 5.3CuFt Freestanding Electric Range with Frozen Bake, Glass Cooktop, Self-Clean - Stainless Steel. Light brown kitchen cabinets, stylish backsplash, Blanco maple countertops and a huge pantry.
$1,999,000
321 Villa Drive Durham, NC 27712
- Type:
- Single Family
- Sq.Ft.:
- 7,010
- Status:
- Active
- Beds:
- 5
- Lot size:
- 0.93 Acres
- Year built:
- 2002
- Baths:
- 5.50
- MLS#:
- 2524942
- Subdivision:
- Treyburn
ADDITIONAL INFORMATION
All brick home overlooking beautiful Treyburn CC Golf Course. The stately home features 5 beds/5.5 baths, all accessible by glass elevator overlooking well manicured landscape, spa/pool & lighted b-ball court. Cul-de-sac, private lot. 60 KW whole house natural gas generator. Multicamerasecurity w/ safe room. 3" thick walnut entry door, walnut library, handcrafted/conditioned 1500+ bottle wine cellar. Whole house multi-source sound system. MBath with marble floors and free standing Ultra Air Tub. Close to Duke & UNC.
$649,000
2112 Limestone Way Durham, NC 27705
- Type:
- Single Family
- Sq.Ft.:
- 2,637
- Status:
- Active
- Beds:
- 4
- Lot size:
- 0.23 Acres
- Year built:
- 2023
- Baths:
- 3.00
- MLS#:
- 2522893
- Subdivision:
- Stonewood Estates
ADDITIONAL INFORMATION
READY NOW! Ask about our GREAT promotions! Brand new community convenient to Duke Hospital! The Elizabeth - open floorplan with 1st floor guest suite. Kitchen flows to formal dining via butlers pantry. Entire 1st floor has laminate flooring that continues on stairs. 3bdrms and huge loft on 2nd floor. Every home at Stonewood Estates will be a certified Dept of Energy Zero Energy Ready Home. These homes are so efficient all or most of the annual energy use can be offset with renewable energy.
$930,000
900 Noisette Court Durham, NC 27713
- Type:
- Single Family
- Sq.Ft.:
- 3,028
- Status:
- Active
- Beds:
- 3
- Lot size:
- 0.1 Acres
- Year built:
- 2023
- Baths:
- 4.50
- MLS#:
- 2519225
- Subdivision:
- 751 South
ADDITIONAL INFORMATION
Move-In Ready! Welcome to the 'Gresham', a brand new custom plan meticulously crafted by local builder, Homes By Dickerson. Nestled on a corner lot with wooded views, this high-performance home boasts 10' ceilings on the 1st floor, offering a spacious Family Room/Dining area seamlessly integrated with the open concept kitchen. Designed for modern living, the first floor also includes a separate study with its own entrance and private bath, providing versatile space to suit your lifestyle needs. Upstairs, discover the luxurious primary suite with 11' ceilings, alongside an open rec area and two additional guest bedrooms. 751 South is conveniently located near Duke, Southpoint, RDU, and RTP.
$1,500,000
3217 Rowena Avenue Durham, NC 27703
- Type:
- Single Family
- Sq.Ft.:
- 1,658
- Status:
- Active
- Beds:
- 3
- Lot size:
- 8.72 Acres
- Year built:
- 1950
- Baths:
- 2.00
- MLS#:
- 100389196
- Subdivision:
- Not In Subdivision
ADDITIONAL INFORMATION
Development potential. Over 8.5 acres with pond in Durham. Property includes 1950's 3 bed 2 bath ranch. Kitchen with breakfast area flowing into Dining Room. Large Family Room and separate Living Room. Master bedroom includes dual closets and privacy bath. Oversized back patio and large covered front porch. Do not walk property without licensed real estate agent. Please submit offer prior to scheduling showing of home.
- Type:
- Condo
- Sq.Ft.:
- 741
- Status:
- Active
- Beds:
- 2
- Baths:
- 1.00
- MLS#:
- 2512396
- Subdivision:
- Not in a Subdivision
ADDITIONAL INFORMATION
Now taking pre-sale reservations. Have you ever imagined living in the heart of downtown, being able to walk to all its vibrant attractions, without having to worry about traffic and parking? How about just stepping out of your home and taking a stroll to DPAC to catch a show? Or a delicious brunch at Press? Ride your bike to a Bulls game? Well, your imagination may have manifested our exciting new 55-unit condominium project, City Port 2! This modern Studio condo features 10-ft ceilings, expansive STC windows with city views, high performance construction, including sound mitigation. Shared porch and lobby, and common roof top terrace with grill. One parking space included, while supplies last.
- Type:
- Condo
- Sq.Ft.:
- 869
- Status:
- Active
- Beds:
- 2
- Year built:
- 2024
- Baths:
- 2.00
- MLS#:
- 2511841
- Subdivision:
- Not in a Subdivision
ADDITIONAL INFORMATION
Now taking pre-sale reservations. Have you ever imagined living in the heart of downtown, being able to walk to all its vibrant attractions, without having to worry about traffic and parking? How about just stepping out of your home and taking a stroll to DPAC to catch a show? Or a delicious brunch at Press? Ride your bike to a Bulls game? Well, your imagination may have manifested our exciting new 55-unit condominium project, City Port 2! This modern Studio condo features 10-ft ceilings, expansive STC windows with city views, high performance construction, including sound mitigation. Shared porch and lobby, and common rooftop terrace with grill. One parking space included, while supplies last.
$625,000
6464 Guess Road Durham, NC 27712
- Type:
- Single Family
- Sq.Ft.:
- 2,269
- Status:
- Active
- Beds:
- 3
- Lot size:
- 4.34 Acres
- Year built:
- 2023
- Baths:
- 2.50
- MLS#:
- 2511185
- Subdivision:
- Not in a Subdivision
ADDITIONAL INFORMATION
Build your dream home on beautiful N. Durham lot! Over 4 acres of hardwoods and peaceful nature. The builiding specs, size, floorplan, finishes, are from the Frank Betz Asbury Park model home. But full customization is possible for you to design/build exactly what you want. The proposed homesite will sit far back from the road for privacy, but again, customize everything for your needs!
$989,000
6 Marigold Place Durham, NC 27705
- Type:
- Single Family
- Sq.Ft.:
- 4,715
- Status:
- Active
- Beds:
- 5
- Lot size:
- 0.61 Acres
- Year built:
- 1995
- Baths:
- 4.00
- MLS#:
- 2509642
- Subdivision:
- Croasdaile Farm
ADDITIONAL INFORMATION
Custom built home in 1995 with addition built in 2005; 4,715 square feet heated space; Open floor plan; Great for entertaining; Great for storage; 5 bedrooms; 3 full baths; 2 half baths; Large Recreation Room; Formal Living Room; Formal and Informal Dining Rooms; 2 Fireplaces; 2 Laundry Rooms; 3-car garage; Well-maintained; Move-in ready
- Type:
- Apartment
- Sq.Ft.:
- 399
- Status:
- Active
- Beds:
- 1
- Year built:
- 2024
- Baths:
- 1.00
- MLS#:
- 2509177
- Subdivision:
- Not in a Subdivision
ADDITIONAL INFORMATION
Now taking pre-sale reservations. Have you ever imagined living in the heart of downtown, being able to walk to all its vibrant attractions, without having to worry about traffic and parking? How about just stepping out of your home and taking a stroll to DPAC to catch a show? Or a delicious brunch at Press? Ride your bike to a Bulls game? Well, your imagination may have manifested our exciting new 55-unit condominium project, City Port 2! This modern Studio condo features 10-ft ceilings, expansive STC windows with city views, high performance construction, including sound mitigation. Shared porch and lobby, and common rooftop terrace with grill. One parking space included, while supplies last.
- Type:
- Townhouse
- Sq.Ft.:
- 1,660
- Status:
- Active
- Beds:
- 2
- Lot size:
- 0.05 Acres
- Year built:
- 1974
- Baths:
- 2.50
- MLS#:
- 2507577
- Subdivision:
- Five Oaks
ADDITIONAL INFORMATION
Located in a peaceful community, this stunning townhouse is a true gem. Updated 2017 w/ new roofing, siding, exterior painting. Fresh interior painting in 2018. Property boasts an open floor plan w/ first-floor office that can be converted into a bedroom. Ample storage space with front / back outside storage closets & interior closet space. The 2013 kitchen updates include modern cabinets, tile & ceramic counters. New carpet installed Dec 2023. Community amenities inc. pool, tennis courts, BBQs, dog park, pond, playground, and clubhouse. The property is conveniently situated just a 20-minute drive from most of the Triangle area, with easy access to shopping, dining, and entertainment options. Nearby Wegmans just a 3-minute drive for quick grocery shopping. Located on the Chapel Hill city line w/ low Durham taxes, this property is priced right & offers one of the lowest prices per sqft in the area. It is just 15-20 minutes away from UNC and Duke campuses, with quick access to major travel arteries for a hassle-free daily commute.
$3,950,000
3300 Avon Road Durham, NC 27707
- Type:
- Single Family
- Sq.Ft.:
- 11,550
- Status:
- Active
- Beds:
- 5
- Lot size:
- 3.09 Acres
- Year built:
- 2007
- Baths:
- 7.00
- MLS#:
- 2499811
- Subdivision:
- Not in a Subdivision
ADDITIONAL INFORMATION
Tucked inside over 3 acres resplendent with magnolias and cherry blossoms, lies a home where craftsmanship, quality and execution come together to create the ideal balance of quiet elegance and livability. Creative design and attention to detail are present in every room. Enjoy perfect symmetry between formal and informal spaces which flow seamlessly from the inside to the out. Thoughtfully planned kitchen and pantry with state of the art appliances, terracotta tiles and fireplace surrounds from France, stunning mahogany paneled study and an owners suite with sweeping views of the private grounds. Elevator access to lower level den, recreation room, bar and exercise studio. So much more than can be shared here, but if you are looking for that uniquely special home in the heart of Durham's most coveted Hope Valley neighborhood, look no further.
- Type:
- Condo
- Sq.Ft.:
- 1,005
- Status:
- Active
- Beds:
- 1
- Year built:
- 2024
- Baths:
- 1.50
- MLS#:
- 2496761
- Subdivision:
- Not in a Subdivision
ADDITIONAL INFORMATION
Welcome to The Novus - Durham's premiere new high rise condominium! Open concept space and full length glass maximize the spectacular views. Waterfall edge countertop, integrated cabinet front appliances, and large patio-high end finishes throughout create an air of sophistication. This highly amenities building includes a pool, hot tub, pickleball court, gym, club room, dog park, outdoor theater, and golf simulator among other wonderful features. This unit comes with one dedicated parking spot.

Information Not Guaranteed. Listings marked with an icon are provided courtesy of the Triangle MLS, Inc. of North Carolina, Internet Data Exchange Database. The information being provided is for consumers’ personal, non-commercial use and may not be used for any purpose other than to identify prospective properties consumers may be interested in purchasing or selling. Closed (sold) listings may have been listed and/or sold by a real estate firm other than the firm(s) featured on this website. Closed data is not available until the sale of the property is recorded in the MLS. Home sale data is not an appraisal, CMA, competitive or comparative market analysis, or home valuation of any property. Copyright 2024 Triangle MLS, Inc. of North Carolina. All rights reserved.

Durham Real Estate
The median home value in Durham, NC is $400,500. This is higher than the county median home value of $234,600. The national median home value is $219,700. The average price of homes sold in Durham, NC is $400,500. Approximately 65.64% of Durham homes are owned, compared to 27.94% rented, while 6.42% are vacant. Durham real estate listings include condos, townhomes, and single family homes for sale. Commercial properties are also available. If you see a property you’re interested in, contact a Durham real estate agent to arrange a tour today!
Durham, North Carolina has a population of 257,232. Durham is more family-centric than the surrounding county with 28.61% of the households containing married families with children. The county average for households married with children is 28.48%.
The median household income in Durham, North Carolina is $54,284. The median household income for the surrounding county is $56,393 compared to the national median of $57,652. The median age of people living in Durham is 33.6 years.
Durham Weather
The average high temperature in July is 88.4 degrees, with an average low temperature in January of 28.9 degrees. The average rainfall is approximately 46 inches per year, with 3.8 inches of snow per year.
