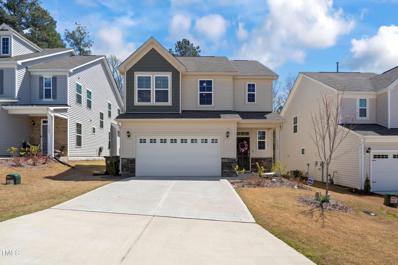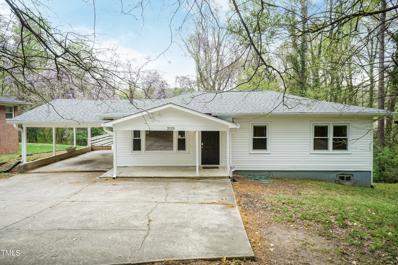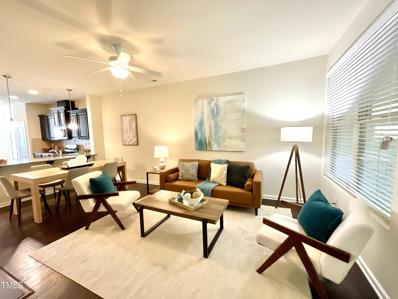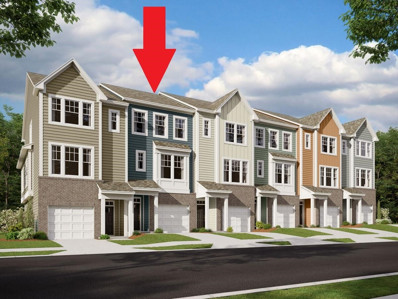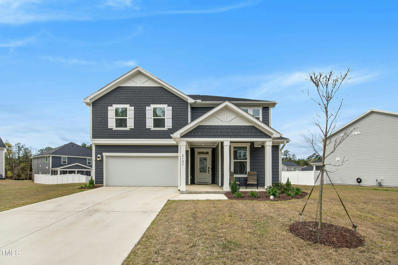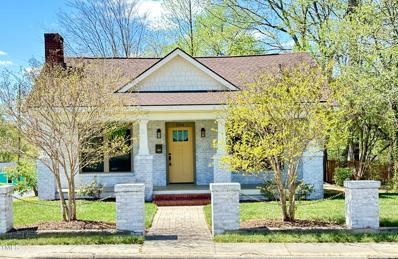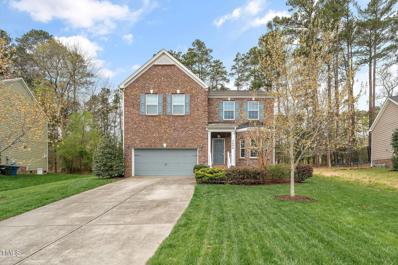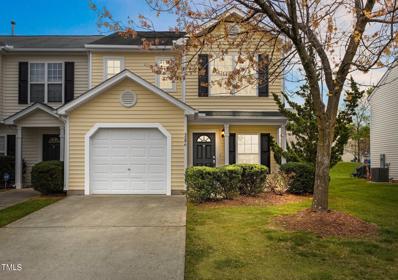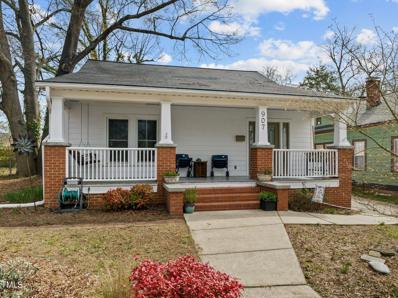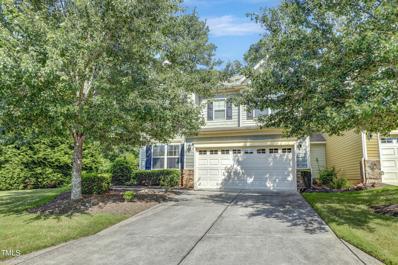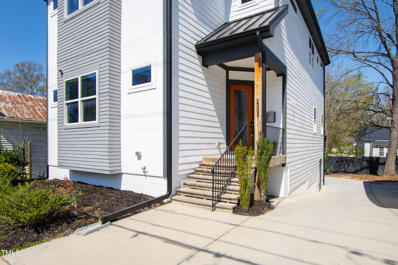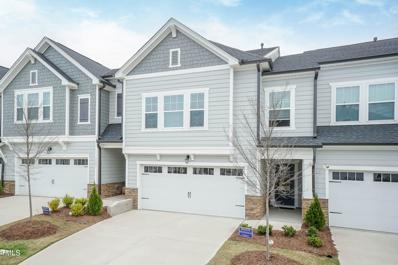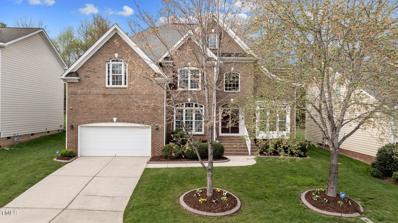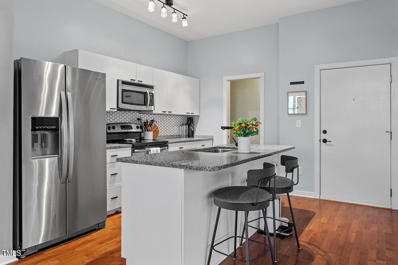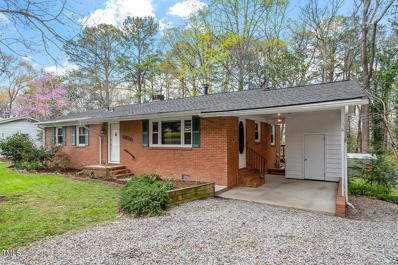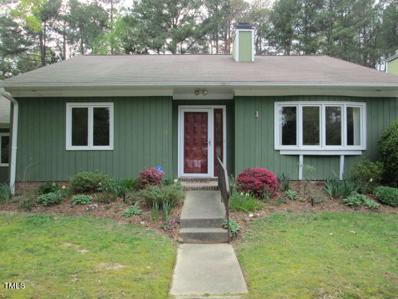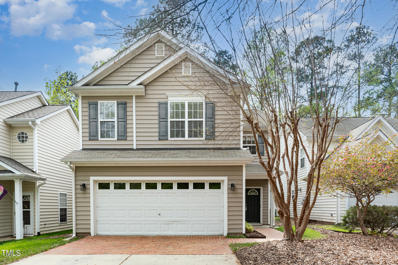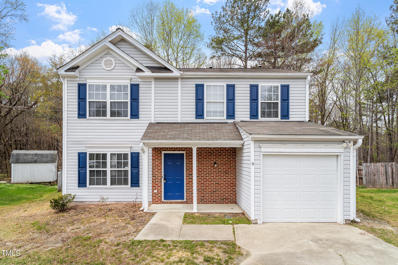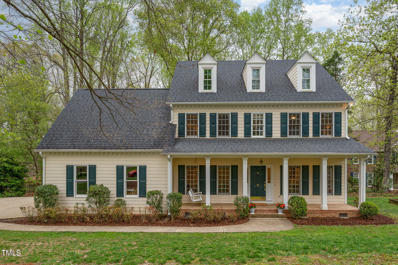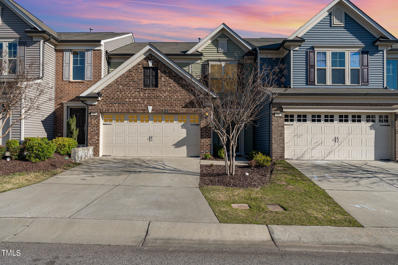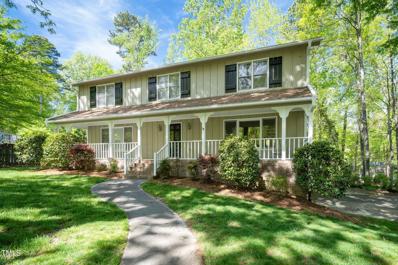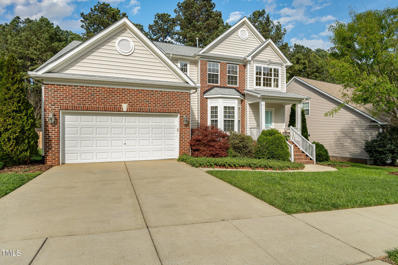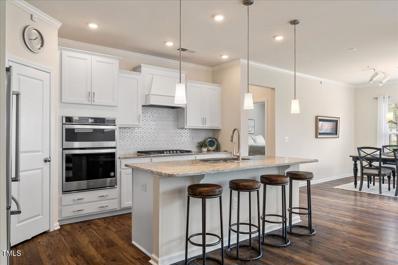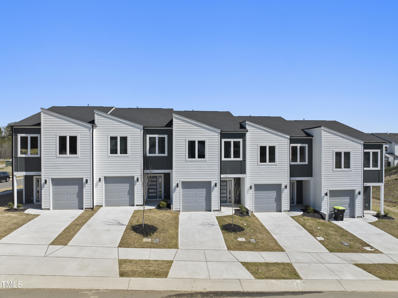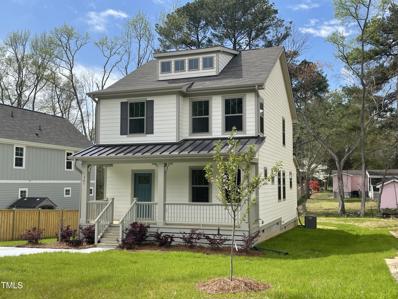Durham NC Homes for Sale
- Type:
- Single Family
- Sq.Ft.:
- 1,803
- Status:
- Active
- Beds:
- 3
- Lot size:
- 0.15 Acres
- Year built:
- 2022
- Baths:
- 2.50
- MLS#:
- 10021390
- Subdivision:
- Meadows at Twin Lakes
ADDITIONAL INFORMATION
Welcome to your new home at 3106 Woodland Park, where tranquility meets modern convenience! This charming single-family house offers privacy and a serene environment. Step inside to discover a home that's move-in ready. The first floor boasts beautiful laminate flooring throughout, creating a seamless flow and adding a touch of warmth to the open floor plan. The kitchen features elegant granite countertops, perfect for meal preparation and entertaining guests. Upstairs, you'll find three charming bedrooms and a spacious loft area, providing plenty of space for relaxation and creativity. The bathrooms showcase shiny quartz countertops, adding a touch of luxury to your daily routine. Located in one of Durham's hottest neighborhoods, residents of Woodland Park enjoy proximity to Twin Lakes Park and easy access to Downtown Durham, RTP, Duke University, I-540, Falls Lake, and Brier Creek. Whether you're commuting to work or exploring the vibrant local scene, this location offers unparalleled convenience. Don't miss the opportunity to make this your new home sweet home. Schedule a showing today and experience the best of Durham living!
$299,900
2019 Nc 55 Hwy Durham, NC 27707
- Type:
- Single Family
- Sq.Ft.:
- 980
- Status:
- Active
- Beds:
- 3
- Lot size:
- 0.32 Acres
- Year built:
- 1959
- Baths:
- 2.00
- MLS#:
- 10021461
- Subdivision:
- Not in a Subdivision
ADDITIONAL INFORMATION
Welcome to your charming rancher, recently updated and turnkey ready for you to call home! This home boasts new vinyl siding and luxurious LVP flooring throughout, setting the stage for modern elegance. Step inside to discover sleek, new bathrooms and a kitchen that will inspire your inner chef. The kitchen features stainless steel appliances, chic white cabinetry, and subway tile backsplash, creating a stylish yet functional space to cook and entertain which in turn opens to a large family room With three bright and cheerful bedrooms, there's plenty of room for the whole family to spread out and relax. Outside, you'll find a covered front porch along with a covered carport and large deck looking over a spacious backyard. This home offers the perfect blend of comfort and convenience. Don't miss your chance to make this your own cozy haven - schedule your showing today before it's gone!
- Type:
- Townhouse
- Sq.Ft.:
- 1,926
- Status:
- Active
- Beds:
- 3
- Lot size:
- 0.06 Acres
- Year built:
- 2011
- Baths:
- 2.50
- MLS#:
- 10021433
- Subdivision:
- Thompson Ridge
ADDITIONAL INFORMATION
LOCATION, LOCATION, LOCATION!! This stunning townhome located in a quiet wooded area in Thompson Ridge featuring an open floor plan is a HOME RUN! Cook's kitchen, dining and family rooms are full of natural light. Master bedroom suite on the main level with walk-in closet and en suite bath with dual vanities. The 2nd level boats two spacious bedrooms, a full bath and a spacious LOFT/BONUS ROOM! Laundry is conveniently located on the 1st floor - washer and dryer conveys! Wonderful screen porch overlooks private, wooded backyard. Thompson Ridge is a highly sought-after neighborhood that is ideally located only minutes to Duke Hospital, Duke University Main Campus, UNC and Downtown Durham - which has tons of shopping and dining options. Community features walking trails, dog 'bark' park, community pool and fitness center/clubhouse. THIS ONE WILL NOT LAST LONG!!
- Type:
- Townhouse
- Sq.Ft.:
- 1,571
- Status:
- Active
- Beds:
- 2
- Lot size:
- 0.03 Acres
- Year built:
- 2024
- Baths:
- 2.50
- MLS#:
- 10021404
- Subdivision:
- Sherron Place
ADDITIONAL INFORMATION
Brand new townhome located at Sherron Place Ready in June!! M/I Homes newest community in Durham located on Sherron Road between HWY 70 and Hwy98. The Farley features 2 bedrooms/2.5 baths and an open main living area great for entertaining. Oversized tandem 2-car garage offers plenty of storage or a great place for a home gym.
- Type:
- Single Family
- Sq.Ft.:
- 2,456
- Status:
- Active
- Beds:
- 4
- Lot size:
- 0.24 Acres
- Year built:
- 2023
- Baths:
- 2.50
- MLS#:
- 10021413
- Subdivision:
- Timberleaf
ADDITIONAL INFORMATION
This stunning 4-bedroom, 2 and a half bathroom house boasts an open floor plan that is perfect for modern living. As you step inside, you'll be greeted by an abundance of natural light streaming in through the large windows, illuminating the spacious living areas. The stylish kitchen, complete with a large island that serves as a focal point for cooking and entertaining. With ample counter space and stainless steel appliances, this kitchen is a chef's dream! On the main floor you'll also find an office space providing the perfect environment for working from home or tackling projects in peace. Step outdoors to find a cozy screen porch and patio to enjoy the fresh air! Upstairs you will find a spacious primary suite with trey ceiling and three additional bedrooms, full bath and the laundry room. With its open floor plan and abundance of natural light, this home offers the perfect blend of comfort and style for you to enjoy for years to come. Welcome home!
- Type:
- Single Family
- Sq.Ft.:
- 1,780
- Status:
- Active
- Beds:
- 3
- Year built:
- 1920
- Baths:
- 2.50
- MLS#:
- 10021234
- Subdivision:
- Not in a Subdivision
ADDITIONAL INFORMATION
''Captivating blend of historic character and modern luxury nestled in the heart of Durham's vibrant landscape.'' Home to a captain of Durham industry a century ago, and now boasting a stunning remodel completed in 2019, this residence seamlessly marries historic elegance with contemporary comforts, offering an unparalleled living experience. Step inside to discover hardwood floors, intricate molding, and soaring ceilings. The expansive living spaces are bathed in natural light, creating an inviting atmosphere for both entertaining and relaxation. The open kitchen is every home chef's delight, featuring appliances with drop in range, cabinetry, and quartz countertops, while the adjacent dining and open living area provides the perfect setting for intimate gatherings. Retreat to the luxurious primary suite, where you'll find a spa-like ensuite bathroom and ample closet space. Additional bedrooms offer versatility and comfort, perfect for accommodating guests or creating a private home office. Conveniently located just moments from downtown Durham's eclectic dining, shopping, and cultural attractions, this home offers the best of city living with the charm of a historic neighborhood. Whether you're strolling through nearby parks, exploring local galleries, or enjoying a night out on the town, you'll find endless opportunities to immerse yourself in the vibrant community. Schedule your private tour today and discover the timeless beauty and unparalleled craftsmanship of this historic gem.''
$659,900
3504 Alman Drive Durham, NC 27705
- Type:
- Single Family
- Sq.Ft.:
- 2,911
- Status:
- Active
- Beds:
- 5
- Lot size:
- 0.28 Acres
- Year built:
- 2012
- Baths:
- 2.50
- MLS#:
- 10021248
- Subdivision:
- Carillon Forest
ADDITIONAL INFORMATION
Welcome to this charming two-story home in Carillon Forest. Inside, you will be greeted with an oversized Dining Room with hardwood floor through out all main living areas. The heart of this home lies in the expansive Family Room with a gas fireplace, and a Gourmet Kitchen featuring Granite Countertops, Stainless Steel Appliances, Tile Backsplash & Upscale Cabinets. The Second floor offers a spacious Primary Bedroom featuring a charming tray ceiling with an accompanying Primary Bath boasting a Garden Tub, Dual Vanities and Separate Shower. You'll also find generously sized guest rooms and a guest bath, ensuring comfort for family and friends. The highlight of the second floor is the bonus room (5th bedroom), primed for entertainment with a full bar and a movie theater setup. Whether it's game nights with friends or cozy movie marathons, this space promises endless enjoyment! The exterior of this home is inviting with a spacious Screened Porch and patio with an oversized built in fireplace. Perfect for hosting friends & family!
$370,000
5206 Malik Drive Durham, NC 27703
- Type:
- Townhouse
- Sq.Ft.:
- 1,633
- Status:
- Active
- Beds:
- 3
- Lot size:
- 0.08 Acres
- Year built:
- 2004
- Baths:
- 2.50
- MLS#:
- 10021231
- Subdivision:
- Pagehurst
ADDITIONAL INFORMATION
Conveniently located end-unit townhome near Brier Creek with easy access to I-540, RDU & Research Triangle Park. Just 15 minutes to downtown Durham and approximately 20 to 30 minutes to downtown Raleigh. The bright kitchen is open to the dining area and family room and offers white shaker panel cabinets and subway tile backsplash. Cozy gas log fireplace in the family room along with a 3-blade propeller style ceiling fan with light. A back door off the dining area leads to a patio for grilling out and relaxing. Updated light fixture in stairwell lights your way to the second floor. The expansive owners suite adjoins a full bathroom with dual vanity, garden tub, separate shower and private water closet. In addition, there are 2 more bedrooms, a full bathroom and laundry closet upstairs. Don't miss out on this opportunity, it won't last long.
$515,000
907 Arnette Avenue Durham, NC 27701
- Type:
- Single Family
- Sq.Ft.:
- 1,445
- Status:
- Active
- Beds:
- 4
- Lot size:
- 0.17 Acres
- Year built:
- 1930
- Baths:
- 1.00
- MLS#:
- 10021218
- Subdivision:
- Not in a Subdivision
ADDITIONAL INFORMATION
Adorable 4 BR, Cape Cod with deep front porch and beautiful screened back porch, nestled in Morehead Hill. All those features that make you fall in love with an older home are here in abundance. High ceilings, beautiful woodwork throughout, kitchen has been updated, new furnace, huge, two car detached garage/workshop, fenced yard, walk to ATC, DBAP, Ninth Street and downtown. This home is in the Morehead Montessori priority zone.
- Type:
- Single Family
- Sq.Ft.:
- 2,043
- Status:
- Active
- Beds:
- 3
- Lot size:
- 0.09 Acres
- Year built:
- 2011
- Baths:
- 2.50
- MLS#:
- 10021177
- Subdivision:
- Brier Village
ADDITIONAL INFORMATION
Come and live in the stunning and upscale Brier Village! This location is perfect, with its abundance of sidewalks for those who enjoy being outdoors as well as a convenient commute to RTP and tons of shopping. This bright end unit townhouse features too much to list! The first of the units in its row gives it a great feeling of privacy for a townhome. This home backs to mature heavily wooded greenspace for a wonderful outdoor option for summer night dinners on the patio. Upon entering, you will be greeted by beautiful hardwood floors that span the main level. The layout includes an excellently appointed office, for remote workers. The owner's exquisite taste can be seen throughout in the modern and artistic light fixtures. The right offer on this property will secure beautiful high end appliances. Don't miss the chance, this property is sure to go quickly!
$865,000
2005 Angier Avenue Durham, NC 27703
- Type:
- Single Family
- Sq.Ft.:
- 2,520
- Status:
- Active
- Beds:
- 4
- Lot size:
- 0.1 Acres
- Year built:
- 2020
- Baths:
- 3.00
- MLS#:
- 10021154
- Subdivision:
- The Driver Lands
ADDITIONAL INFORMATION
Welcome to 2005 Angier Avenue, a stunning representation of modern urban living designed and built by Vista Properties in 2020. This elegant home boasts a sleek open layout with 10' ceilings on the main floor, creating a spacious and airy ambiance. Adorned with quartz countertops and custom cabinetry, the kitchen is a chef's delight, perfect for culinary creations and entertaining guests. Step outside to discover multi-level outdoor entertainment options, ideal for hosting gatherings or simply unwinding in style. The large, primary bedroom features a luxurious California closet and spa-like ensuite bath, providing a sanctuary for relaxation. Accessed through the shared driveway, you will find an oversized garage, where parking and storage are never an issue. Conveniently located in downtown Durham, this home is perfectly positioned to go out and enjoy an array of restaurants and entertainment options just minutes away. Walk to Old East Durham and enjoy Don't miss the opportunity to experience contemporary, urban living at its finest in this remarkable property.
- Type:
- Townhouse
- Sq.Ft.:
- 2,041
- Status:
- Active
- Beds:
- 3
- Lot size:
- 0.05 Acres
- Year built:
- 2023
- Baths:
- 2.50
- MLS#:
- 10020847
- Subdivision:
- Providence at Southpoint
ADDITIONAL INFORMATION
Welcome Home to this beautiful almost new 2 story townhome located in the Southpoint area of Durham. Built in 2023, this townhome is light filled with an airy open floor plan with a modern kitchen that has a large island with quartz counters, a gas cooktop, SS appliances, and a balcony to relax on. There is also a powder room for guests. The Owners Suite is an oasis with a large bedroom with a tray ceiling, a walk-in closet and a spa like walk-in shower. On the main level there is a 2 car garage, a bathroom with a shower/tub and 2 additional bedrooms with one providing access to the back patio and yard. Situated in the perfect location close to RTP, RDU, Southpoint Mall & Downtown Durham and Healthcare. Investors are welcome.
- Type:
- Single Family
- Sq.Ft.:
- 3,741
- Status:
- Active
- Beds:
- 5
- Lot size:
- 0.24 Acres
- Year built:
- 2007
- Baths:
- 4.50
- MLS#:
- 10021027
- Subdivision:
- Ashfield Place
ADDITIONAL INFORMATION
Gorgeous and Spacious near Duke! This 5 bedroom + huge bonus, 4.5 bath home has it all! Great entry foyer, formal areas, family room w/ fireplace, large kitchen w/ island, breakfast area, powder room and FIRST FLOOR BEDROOM or office with private bath. The second floor features a spacious primary bedroom with tray ceiling, sitting room and engineered hardwood floors a spacious ensuite with dual vanities and 2 nice walk-in closets! You will also find a huge bonus room, secondary bedrooms and laundry room. The fenced backyard has a fire pit with seating, deck, covered deck and shed. Other features include: intercom, enclosed porch, irrigation system, oversized two car garage with pedestrian door, engineered hardwood floors in upstairs hallway, high ceilings, 2 staircases, walk-in closets, attic storage, fresh paint and more! Short 1 minute walk on the sidewalk to the neighborhood pool and playground with seating area. Convenient to Duke, Durham Regional Hospital and Treyburn Corporate Park and RTP.
- Type:
- Condo
- Sq.Ft.:
- 1,066
- Status:
- Active
- Beds:
- 1
- Year built:
- 2009
- Baths:
- 1.50
- MLS#:
- 10020994
- Subdivision:
- Mangum 506 Condominium
ADDITIONAL INFORMATION
Welcome to your urban oasis in the heart of downtown Durham! This ideally located 1 bedroom, 1.5 bath condo with a balcony overlooking the city is a must-see. As you step inside, you'll be greeted by an abundance of natural light streaming in through the large windows. The open-concept layout is perfect for entertaining, with a seamless flow from the living room to the kitchen and dining area. The bedroom features a walk-in closet and an en-suite bathroom. Separating itself from other downtown condos, this one includes a half-bath in the main living space for guests. Located within walking distance to the best of downtown Durham, including restaurants, the farmer's market, DPAC, and more, this condo offers the ultimate in urban living. Don't miss this opportunity to live in one of the most vibrant and sought-after areas in Durham!
- Type:
- Single Family
- Sq.Ft.:
- 1,245
- Status:
- Active
- Beds:
- 3
- Lot size:
- 0.46 Acres
- Year built:
- 1960
- Baths:
- 1.50
- MLS#:
- 10020940
- Subdivision:
- Brogden Heights
ADDITIONAL INFORMATION
Charming 3 bedroom brick ranch situated on almost a half an acre of a lushly landscaped private lot. Close to Duke, downtown Durham and Durham regional Hospital! Three bedrooms and one and a half baths, carport, storage and a HUGE deck overlooking a wooded yard for entertaining. First floor entry foyer, with eat in kitchen, separate dining/flex room and a family room with a fully functioning wood stove. NEW roof in 2024, toilets replaced, replaced motor capacitor in HVAC, washer and dryer and fridge convey. Seller is giving 5k in closing costs with an acceptable offer. Hurry, this home won't last! NO HOA
$300,000
128 Poppy Trail Durham, NC 27713
- Type:
- Townhouse
- Sq.Ft.:
- 1,350
- Status:
- Active
- Beds:
- 3
- Lot size:
- 0.04 Acres
- Year built:
- 1983
- Baths:
- 2.00
- MLS#:
- 10020817
- Subdivision:
- The Ridges at Parkwood
ADDITIONAL INFORMATION
Hard To Find Ranch Townhome That Has Been Beautifully Updated! 3 Bedroom 2 Full Bath! Large Fenced In Back Yard With Patio, Outside Storage, Nicely Landscaped With Shrubbery, Bulbs That Bloom Into Summer, Perennials That Come Back Every Year & Blooming Vines! Home Backs Up To Trees! Very Recent Updates Include: Inside Professionally Painted March 24! Dining & Living Painted 23! NEW LP Ventless Gas Logs 23! Other Updates Include: HVAC System Replaced 2016! Eat In Kitchen Completely Redone With White Cabinets, Corner Lazy Susan, Stainless Steel Appliances, Under Cabinet LED Lighting With Remote! Granite Countertops & MORE! NEWER Vinyl Sliding Door With Built-in Blinds & Side Transom For Lots Of Naturel Daylight! Other Updates Include: Wide Plank Laminate Flooring Throughout! Updated Lights And Ceiling Fans! All Ceiling Fans Have Remotes! Pull Down Blinds! Both Bathrooms Updated, Must See! Vanities! Faucets! Lighting & Primary Bath Has Built In Ceiling Heater & A Step In Tiled Shower! Primary Bedroom Has Double Closets & Is A Very Nice Size! Large Utility Room With Extra Shelving! Crank Out Windows In Front Bedroom & Living Room! Perfect Sized Foyer Area! Refrigerator, Washer, Dryer, Fireplace Screen, Curtains, Storage Cabinet In Primary Bath All Stay With Acceptable Offer! Dog Bag Stations, Little Library In Community! All This & Minutes To 40, RTP, Not Far To Duke & UNC Hospital Systems & Minutes To Shopping, Shopping Malls, Eating & MORE!
- Type:
- Single Family
- Sq.Ft.:
- 1,658
- Status:
- Active
- Beds:
- 3
- Lot size:
- 0.1 Acres
- Year built:
- 2001
- Baths:
- 2.50
- MLS#:
- 10020205
- Subdivision:
- Copper Creek
ADDITIONAL INFORMATION
WELCOME HOME! 3Bed/21/2 bath in Perfect Durham Location! Minutes from Southpoint, RTP & Raleigh! Beautifully maintained home in Copper Creek! Once the model home with 1 Owner! Private Backyard overlooking Neighborhood Walking Trails! Open floorplan w/ cozy fireplace. Hardwoods down. Large Primary Bedroom w/ tray ceiling. Primary Bath has Separate Shower & Soaking Tub. 2 Car Garage. HVAC 2023! Water Heater 2015. Low HOA Fees that include Membership to Auburn Swim Club! Showings start April 5th! Showings require 1 hour notice starting April 8th.Please Note..City requires backflow valve for irrigation system to be maintained by homeowner twice a year. Valve must be removed in fall and reattached in the spring at homeowners expense using licensed plumber. The cost in the past has been about 100.00 each time. Professionally Measured
$299,900
9 Esterbrook Court Durham, NC 27703
- Type:
- Single Family
- Sq.Ft.:
- 1,400
- Status:
- Active
- Beds:
- 3
- Lot size:
- 0.39 Acres
- Year built:
- 2000
- Baths:
- 2.50
- MLS#:
- 10021144
- Subdivision:
- Ridgewood
ADDITIONAL INFORMATION
Gorgeous 3 bedroom, 2.5 bath single family home with 0.39 Ac lot in a peaceful cul-de-sac that has been greatly loved and cared for. Newer HVAC installed in 2021. Fresh paint and new LVP flooring throughout the whole house. No more carpet! Large, open living and dining spaces that leads into the kitchen that has granite counter tops and stainless-steel appliances! Or take the party into your private fenced in backyard that backs up to woods! Owner's Suite with cathedral ceiling. All three bedrooms have walk-in closets! Only 8 miles to Durham Bulls Stadium, 12 miles to RDU, 5 miles to RTP.
- Type:
- Single Family
- Sq.Ft.:
- 2,690
- Status:
- Active
- Beds:
- 5
- Lot size:
- 0.47 Acres
- Year built:
- 1991
- Baths:
- 2.50
- MLS#:
- 10021130
- Subdivision:
- Fieldstone by the Eno
ADDITIONAL INFORMATION
Beautiful traditional home which backs up to the Eno River State Park. Situated on a quiet cul-de-sac with old-growth trees and a brick rocking chair porch out front. Large private back yard offers birdwatching from the deck. Five generous-sized bedrooms. Fifth bedroom could be a bonus. Large, floored, walk-up attic. Spacious garage with attached workshop. Many upgrades that include natural oak hardwood floors throughout most of the home (new in living room, stairs, upstairs hall, and 3 bedrooms; refinished in office and dining room), kitchen renovation including new microwave, refrigerator, and dishwasher, renovation of half bath, new paint throughout, new hardware throughout, new flooring in laundry room, new fixtures in master bath. Great location with easy commutes to Duke (10 mins) and UNC (30 mins). Also, close to I85, Harris Teeter, and Starbucks! Refrigerator, washer, and dryer convey! Welcome home!!
- Type:
- Townhouse
- Sq.Ft.:
- 1,793
- Status:
- Active
- Beds:
- 3
- Lot size:
- 0.05 Acres
- Year built:
- 2016
- Baths:
- 2.50
- MLS#:
- 10021129
- Subdivision:
- Townes at Brier Creek Crossing
ADDITIONAL INFORMATION
Presenting a Stunning Townhome in Brier Creek! ------------ Discover the epitome of convenience and comfort in this gorgeous townhouse nestled within the vibrant Brier Creek community. Perfectly situated for work, school, and leisure, this residence offers an enviable lifestyle that combines urban convenience with suburban tranquility. ------------ Location: Conveniently located in Brier Creek, this townhome offers easy access to the Brier Creek shopping center, making daily errands a breeze. Despite having a Durham address, it falls within the esteemed Wake County school district, providing access to top-notch public education. ------------- Features: Immerse yourself in luxury with this freshly painted home featuring brand-new carpeting throughout. The open Merritt floorplan creates a welcoming atmosphere, with a spacious great room boasting a cozy gas fireplace and a sunroom offering picturesque views of the community central park. The upgraded kitchen is a chef's dream, equipped with stainless steel appliances, granite countertops, tile backsplash, maple cabinets, and a convenient pantry. Hardwood floors grace the first floor, complemented by nine-foot ceilings, adding to the sense of space and sophistication. Plus, a 2-car garage provides ample parking and storage space. Upstairs, a classic trim handrail with wood balusters leads to the owner's suite and two additional bedrooms. The spacious master bedroom features a walk-in closet, while the master bathroom shines with granite countertops, dual vanity, a tile floor, and a walk-in shower with a seat. ------------ Neighborhood Amenities: Indulge in the community pool during the summer months and enjoy the convenience of included lawn and external maintenance. The kitchen appliances, including the fridge, washer, and dryer, will convey with the home. ------------ This house is totally move-in ready for you to call it home! Don't miss out - schedule a showing with your agent today and experience the unparalleled lifestyle that this townhome has to offer.
$995,000
23 Chancery Place Durham, NC 27707
- Type:
- Single Family
- Sq.Ft.:
- 3,481
- Status:
- Active
- Beds:
- 5
- Lot size:
- 0.45 Acres
- Year built:
- 1977
- Baths:
- 4.00
- MLS#:
- 10020857
- Subdivision:
- New Hope Valley
ADDITIONAL INFORMATION
Welcome to your dream home nestled in the heart of the Hope Valley Country Club neighborhood! This stunning 5-bedroom, 4-bathroom residence is situated at the end of a quiet cul-de-sac, offering tranquility and privacy. You'll enjoy an abundance of natural light pouring in through skylights, illuminating spacious living areas. The office/loft overlooks the family room with its fireplace and 18 ft ceiling with huge windows, making it feel like you're outside. The inviting gourmet kitchen is a chef's delight with high-end appliances, granite countertops, and ample cabinet space making it perfect for family meals and entertaining guests. With a seamless flow between indoor and outdoor living spaces, you can enjoy al fresco dining on the deck or relax in the tree-shaded backyard, which provides a peaceful retreat from the hustle and bustle of city life. The downstairs level features a complete guest suite with its own full bath and fireplace offering privacy and convenience for visitors or extended family members. Upstairs, the spacious bedrooms, including an owner's suite with a spa-like ensuite bath and walk-in closet. The newly installed HVAC system ensures year-round comfort, while the whole house vacuum provides for effortless cleaning throughout the home. This exquisite home offers the perfect blend of luxury, comfort, and privacy, making it an ideal retreat for those seeking the ultimate in suburban living. Don't miss the opportunity to make this slice of paradise your own!
- Type:
- Single Family
- Sq.Ft.:
- 2,656
- Status:
- Active
- Beds:
- 4
- Lot size:
- 0.26 Acres
- Year built:
- 2006
- Baths:
- 3.00
- MLS#:
- 10021065
- Subdivision:
- Ashfield Place
ADDITIONAL INFORMATION
Sparkling well maintained light-filled four bedroom, three bath home, ready for move-in! Flexible first floor layout with gas fireplace, built-ins, and gleaming hardwood floors. Open kitchen with granite countertops and island, and coordinating terra cotta backsplash. Updated appliances. First floor bedroom and full bath with shower, dining area with sliders to raised backyard deck, and enclosed first floor laundry room with utility sink. Spacious second floor master bedroom with vaulted ceiling, double doors, large bathroom with double sinks, jacuzzi tub, separate shower, enclosed toilet area, large walk-in closet with bonus storage space! Two bedrooms and full bath are off second floor bonus room wired for surround sound. Level private backyard with new custom enclosed vegetable and flower garden, raised beds and fig trees. Easy walk on sidewalks to seasonal community pool and year-round playground through quiet, cordial neighborhood. Two-car garage and additional storage under the house. Two year old roof and three year old AC unit. Beautiful home not to miss!!
$529,000
1510 Bluewater Way Durham, NC 27703
- Type:
- Single Family
- Sq.Ft.:
- 2,006
- Status:
- Active
- Beds:
- 3
- Lot size:
- 0.16 Acres
- Year built:
- 2021
- Baths:
- 2.00
- MLS#:
- 10021068
- Subdivision:
- Lakeshore
ADDITIONAL INFORMATION
This turn-key ready ranch seems too good to be true! Situated on a flat useable Cul-de-sac, featuring an open backyard that looks out onto a natural buffer zone. After you've fallen in love with the location, prepare to fall in love all over again in the light, bright, and airy interior. This 3 bedroom, 2 bathroom ranch home has LVP flooring in the main living areas, a tucked away office and tons of storage spaces throughout. A entertainer's kitchen, dining and spacious kitchen island are where lifestyle and function meet! Located just minutes away from RTP, RDU Airport, downtown Durham, Brier Creek Shopping and an array of entertainment & shopping options. Adding to its allure, the prestigious Lakeshore community offers resort-style amenities including a swimming pool, gym, children's play area, dog park, and walking trails Please see the Remarkable Features Sheet for all the incredible notes!
- Type:
- Townhouse
- Sq.Ft.:
- 1,720
- Status:
- Active
- Beds:
- 3
- Lot size:
- 0.06 Acres
- Year built:
- 2024
- Baths:
- 2.50
- MLS#:
- 10020986
- Subdivision:
- Bull City North
ADDITIONAL INFORMATION
This stunning Modern home boasts contemporary design elements and luxurious touches that redefine comfort and convenience.Equipped with the latest in smart home technology, including a programmable thermostat, Ring doorbell, and security camera, you'll enjoy peace of mind and effortless control over your home's environment. Say goodbye to waiting for hot water with the energy-efficient tankless water heater.Step into the sleek elegance of quartz countertops and European-style cabinets, perfectly complementing the open-concept layout. The durable and chic Luxury Vinyl Plank (LVP) floors flow seamlessly throughout the first floor, offering both style and durability! The Gourmet kitchen features stainless steel appliances, including a gas stove for precise cooking, and a stylish tile backsplash that adds a touch of sophistication. Every home is equipped with an EV charger embracing the future of transportation.Retreat to the spa-like bathrooms adorned with elegant tile finishes, creating a serene ambiance for relaxation. All of these upgrades valued at more than $39,000 are standard in every home!! Don't miss this opportunity to experience modern living at its finest. Schedule your showing today and prepare to be captivated by the seamless blend of luxury and functionality that this home offers! Please contact Lilian (919-308-7738) Davina (919-995-2001) or Sandra (919-436-9174) for available lots
- Type:
- Single Family
- Sq.Ft.:
- 1,772
- Status:
- Active
- Beds:
- 4
- Lot size:
- 0.21 Acres
- Year built:
- 2024
- Baths:
- 3.00
- MLS#:
- 10020876
- Subdivision:
- Not in a Subdivision
ADDITIONAL INFORMATION
New construction opportunity in established Durham neighborhood! This beautiful home features an open floor plan with a 1st floor guest room, huge kitchen w/ quartz countertops and tons of cabinet space, rear mudroom/laundry room with huge pantry closet! Large primary suite with 2 closets and separate tub/tile shower. Luxury vinyl planks throughout the fist floor. Deck overlooking large .21 acre lot! Home includes a great warranty program.

Information Not Guaranteed. Listings marked with an icon are provided courtesy of the Triangle MLS, Inc. of North Carolina, Internet Data Exchange Database. The information being provided is for consumers’ personal, non-commercial use and may not be used for any purpose other than to identify prospective properties consumers may be interested in purchasing or selling. Closed (sold) listings may have been listed and/or sold by a real estate firm other than the firm(s) featured on this website. Closed data is not available until the sale of the property is recorded in the MLS. Home sale data is not an appraisal, CMA, competitive or comparative market analysis, or home valuation of any property. Copyright 2024 Triangle MLS, Inc. of North Carolina. All rights reserved.
Durham Real Estate
The median home value in Durham, NC is $400,500. This is higher than the county median home value of $234,600. The national median home value is $219,700. The average price of homes sold in Durham, NC is $400,500. Approximately 65.64% of Durham homes are owned, compared to 27.94% rented, while 6.42% are vacant. Durham real estate listings include condos, townhomes, and single family homes for sale. Commercial properties are also available. If you see a property you’re interested in, contact a Durham real estate agent to arrange a tour today!
Durham, North Carolina has a population of 257,232. Durham is more family-centric than the surrounding county with 28.61% of the households containing married families with children. The county average for households married with children is 28.48%.
The median household income in Durham, North Carolina is $54,284. The median household income for the surrounding county is $56,393 compared to the national median of $57,652. The median age of people living in Durham is 33.6 years.
Durham Weather
The average high temperature in July is 88.4 degrees, with an average low temperature in January of 28.9 degrees. The average rainfall is approximately 46 inches per year, with 3.8 inches of snow per year.
