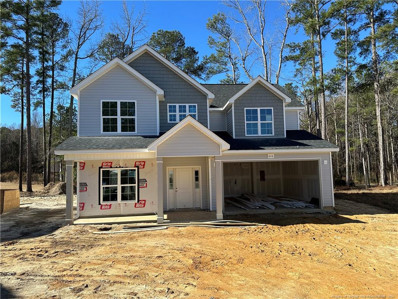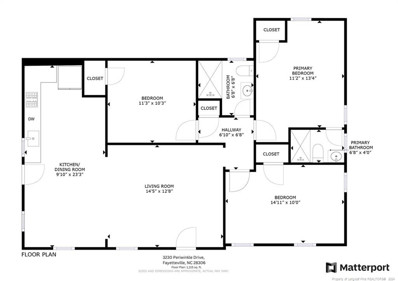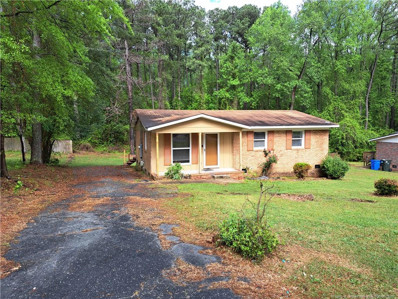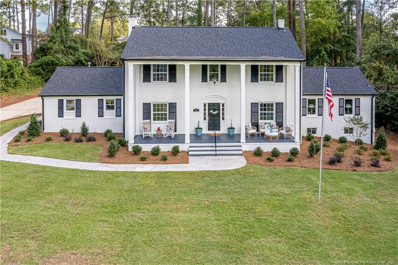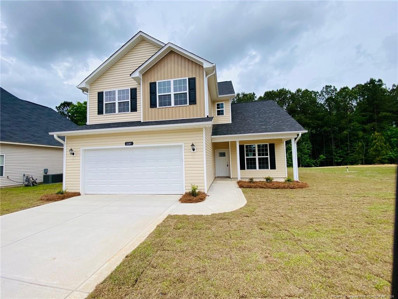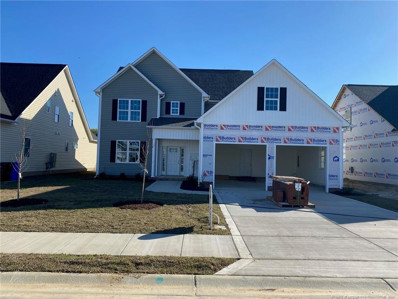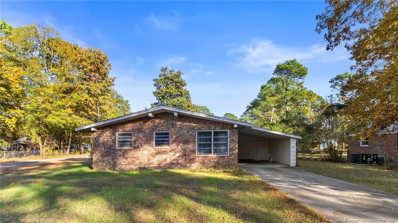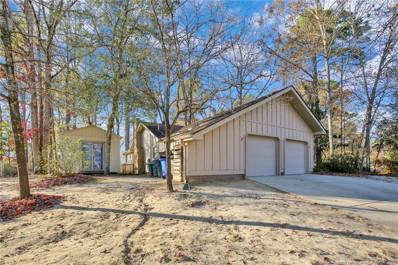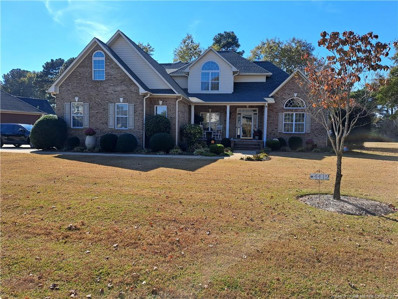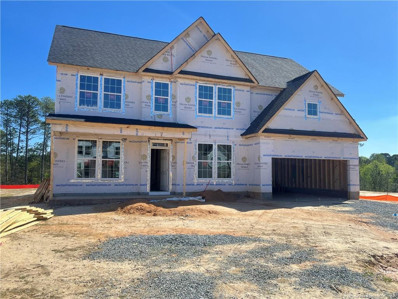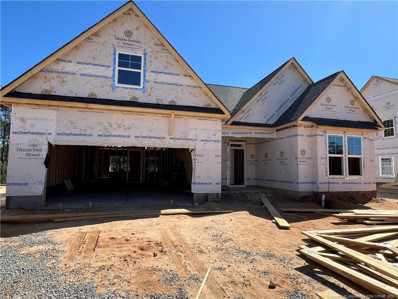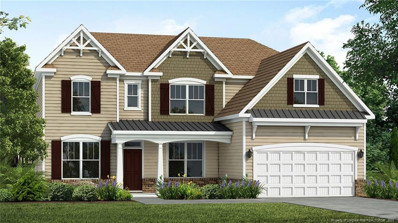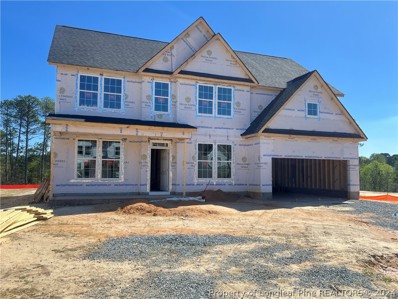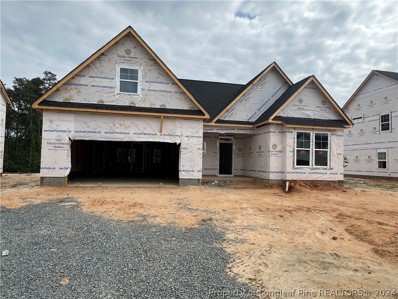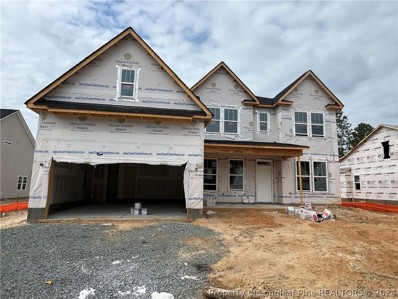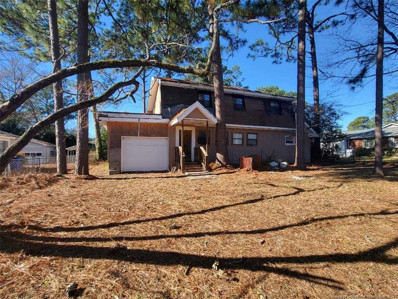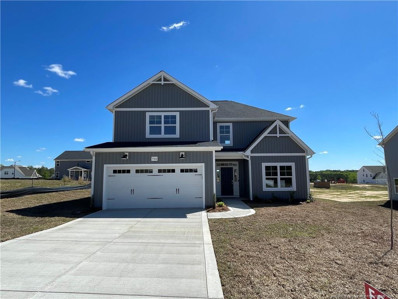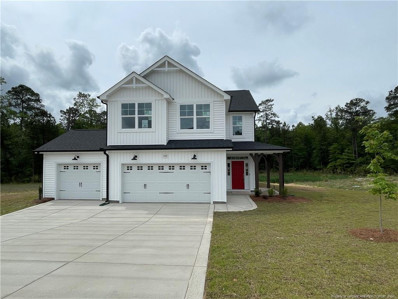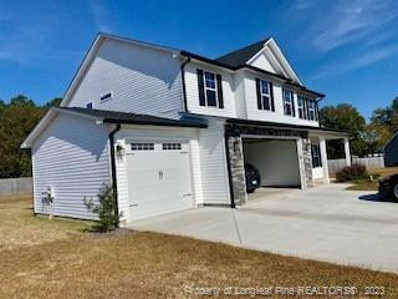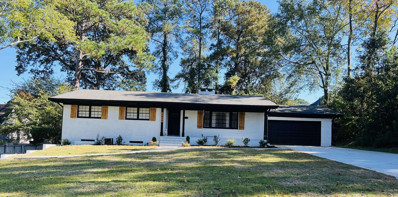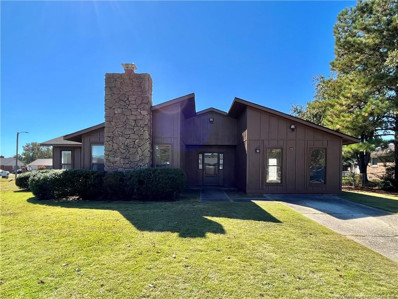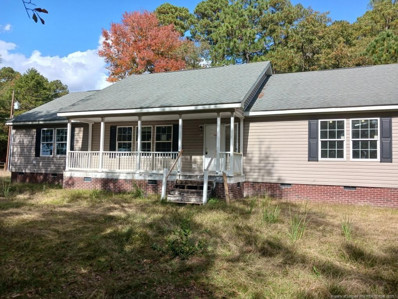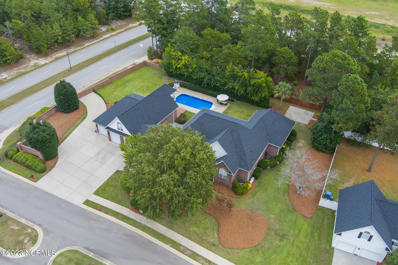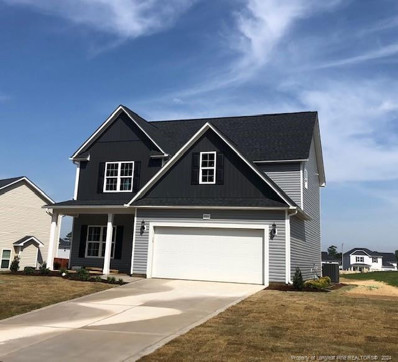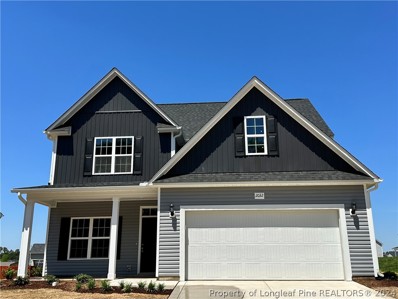Fayetteville NC Homes for Sale
- Type:
- Single Family
- Sq.Ft.:
- n/a
- Status:
- Active
- Beds:
- 4
- Lot size:
- 0.24 Acres
- Year built:
- 2024
- Baths:
- 3.00
- MLS#:
- LP716058
ADDITIONAL INFORMATION
Kings Grant Nottinghill, Gated Community. Shakleford, 4 bedrooms 2.5 bath, open floor plan to kitchen, family room & dining area with lvp floors, granite counters, stainless range, microwave, & dishwasher, Owner suite 1st floor, includes granite counters & separate shower, walk in closet, HOA yard maintenance so you can enjoy & includes walking trails and picnic area.
- Type:
- Single Family
- Sq.Ft.:
- n/a
- Status:
- Active
- Beds:
- 3
- Year built:
- 1969
- Baths:
- 2.00
- MLS#:
- LP715097
ADDITIONAL INFORMATION
YETI IS TURNING HOMEOWNERSHIP, FROM MYTH TO REALITY! TIME TO TRIM OFF THOSE OTHER CHOICES! This remodeled single-family home is a game-changer! With 3 bedrooms, 2 bathrooms, it's the epitome of modern living. Every detail is perfect – from renovated kitchen with quartz countertops to recessed lighting. Both bathrooms? Pure luxury with tiled walk-in showers and new vanities. Plus, new vinyl windows and top-notch LVP flooring. Located in a prime neighborhood close to everything you need. But here's the catch: this gem won't wait. Act now and elevate your lifestyle!
- Type:
- Single Family
- Sq.Ft.:
- n/a
- Status:
- Active
- Beds:
- 3
- Year built:
- 1971
- Baths:
- 1.50
- MLS#:
- LP715883
ADDITIONAL INFORMATION
Nice 3 bedroom bath and half ranch with updated cabinets, new paint carpet and laminate. Move in ready!
- Type:
- Single Family
- Sq.Ft.:
- n/a
- Status:
- Active
- Beds:
- 5
- Year built:
- 1952
- Baths:
- 4.50
- MLS#:
- LP715796
ADDITIONAL INFORMATION
MAGNIFICENT SOUTHERN CHARM TRADITIONAL 2 STORY 5BED/4.5BATH HOME WITH OVER 3500 SQFT IN THE PRESTIGIOUS FOREST LAKES COMMUNITY! THE SELLER HAS SPARED NO EXPENSE IN THE UPDATES OF THIS HOME! LOCATED JUST AROUND THE CORNER FROM HIGHLAND COUNTRY CLUB AND GOLF COURSE! WALK TO THE BEAUTIFUL LAKE! NEW LVP FLOORING! ORIGINAL HARDWOOD FLOOR! NEW WINDOWS! NEW ROOF! NEW QUARTZ COUNTERTOPS! NEW APPLIANCES AND SO MUCH MORE! STUNNING KITCHEN MUST SEE TO APPRECIATE! WALK IN PANTRY! FAMILY ROOM WITH FIREPLACE AND A SEPARATE DEN AND OFFICE! MASTER BEDROOM AND ADDITIONAL BEDROOM ENSUITE DOWNSTAIRS!MASTER HAS A OVERSIZED DREAM CLOSET! ALL BATHROOMS HAVE BEEN UPDATED! UPSTAIRS HAS THREE BEDROOMS AND TWO FULL BATHS! ONE BEDROOM IS ALSO A ENSUITE OR SECOND MASTER! LARGE PROFESSIONALLY LANDSCAPED LOT OVER HALF AN ACRE! DESIRABLE SCHOOL DISTRICT! JUST MINUTES FROM FORT LIBERTY, DOWNTOWN FAYETTEVILLE, LOCAL HOSPITALS, RESTAURANTS AND SHOPPING! A TRUE FOREVER HOME! IS THIS ONE CALLING YOUR NAME! SEE IT TODAY! AN ACRE! DESIRABLE SCHOOL DISTRICT! JUST MINUTES FROM FORT LIBERTY, DOWNTOWN FAYETTEVILLE, LOCAL HOSPITALS, RESTAURANTS AND SHOPPING! A TRUE FOREVER HOME! IS THIS ONE CALLING YOUR NAME! SEE IT TODAY!
- Type:
- Single Family
- Sq.Ft.:
- n/a
- Status:
- Active
- Beds:
- 3
- Year built:
- 2023
- Baths:
- 2.50
- MLS#:
- LP714280
- Subdivision:
- Village at Rockfish
ADDITIONAL INFORMATION
Village at Rockfish - Two Story with an open, functional floor plan. The open floor plan downstairs makes entertaining a breeze, with the living room, flex room/formal living or office, dining area, and kitchen easily accessible to one another. When it’s time to relax, the master suite upstairs is separate from the rest of the bedrooms, for additional privacy. Down the hall, the two additional bedrooms share a full bathroom with double vanity. Quality built by local hands on Builder Nice private lot
- Type:
- Single Family
- Sq.Ft.:
- n/a
- Status:
- Active
- Beds:
- 4
- Year built:
- 2023
- Baths:
- 2.50
- MLS#:
- LP714278
ADDITIONAL INFORMATION
The Commons at Riverbluff - location location location, Unique open floor Plan features a downstairs owners suite and 3 bedrooms upstairs. Formal dining room off foyer. LVP flooring throughout downstairs. Stunning kitchen with large center island, granite counters and breakfast area. So many neighborhood amenities!! This is not your normal cookie cutter home, this is a hands on builder buily home. Hurry now may be time to select some interior colors
- Type:
- Single Family
- Sq.Ft.:
- n/a
- Status:
- Active
- Beds:
- 3
- Year built:
- 1969
- Baths:
- 1.50
- MLS#:
- LP715775
ADDITIONAL INFORMATION
This brick home offers more than meets the eye. The corner lot is spacious and offers a nicely fenced-in back portion of the yard, and the carport adds an additional outside area. The whole home was freshly painted and had new flooring throughout. The kitchen has had many upgrades to include new appliances and updated cabinets. The bedrooms, hall, and living area all have original solid wood floors underneath them for those who prefer wood floors, they may just need a little love. The laundry area inside the home is mostly finished and with a little bit of love, could give you a great useable space. The neighborhood is a great location close to everything! Washer, dryer, appliances, and additional fridge are all included. SELLER IS ALSO OFFERING $1000 towards upgrades or to use as you chose. chose.
- Type:
- Single Family
- Sq.Ft.:
- n/a
- Status:
- Active
- Beds:
- 4
- Year built:
- 1973
- Baths:
- 2.00
- MLS#:
- LP715594
- Subdivision:
- Devonwood
ADDITIONAL INFORMATION
Must see this very nice, spacious 4 bedroom home with oversized two car garage, fireplace, Carolina Room and much more! Huge deck with hot tub, workshop with electricity, and all on almost 1/2 acre lot in natural setting. Some of the recent updates/improvements are: Roof installed in 2015, Vapor Barrier installed in 2022, Termite Bond renewed in 2023, HVAC twin gas pack installed in 2019, Deck built in 2021, energy efficient windows installed recently! Wooded rear yard is fenced. Well maintained family home in the heart of Fayetteville!
- Type:
- Single Family
- Sq.Ft.:
- n/a
- Status:
- Active
- Beds:
- 4
- Year built:
- 2006
- Baths:
- 2.50
- MLS#:
- LP715503
- Subdivision:
- Baywood
ADDITIONAL INFORMATION
Golfer's Dream! House sits on Number 1 Tee Box. Custom built home has 24 by 20 great room with cathedral ceiling. First floor master bedroom 21 by 14, Four Season room , Formals living and dining with spacious kitchen. 30 by 12 bonus room and 3 bedrooms upstairs. Tripe car garage, covered front and rear porch, Large composite deck with sun setter awning. Double lot and garden area. Newer 30 year roof and camera system.
- Type:
- Single Family
- Sq.Ft.:
- n/a
- Status:
- Active
- Beds:
- 5
- Year built:
- 2024
- Baths:
- 3.00
- MLS#:
- LP715619
ADDITIONAL INFORMATION
MARCH INCENTIVE WITH PREFERRED LENDER, $7,500 PAID IN CLOSING COST! PLUS REFRIGERATOR OR BLINDS! Dream Finders welcomes the Southport Plan in the Prestigious community of Kings Grant-Appleton South! Desirable North Ramsey community! By popular demand for a plan that has it all! Enter into a large foyer offering a Formal dining room and a study. Step into a large great room with fireplace! Get ready to be WOWED with meticulous attention to details to our LARGE Gourmet kitchen with double oven, large Island and soft close cabinets!! This will delight any buyer! Guest bedroom downstairs with full bath! Upstairs you will find a large Primary Suite with large Primary bath and huge WIC! The large Loft offers great family time! 3 other bedrooms, guest bath and Laundry room finishes off the second floor. Great Living by Dream Finders Home! A must see plan! You deserve it!! Social Club and Golf Memberships available, please ask List Agent for more info! We are now offering pre-sales on available Lots! Great Incentives being Offered! second floor. Great Living by Dream Finders Home! A must see plan! You deserve it!! Social Club and Golf Memberships available, please ask List Agent for more info! We are now offering pre-sales on available Lots! Great Incentives being Offered!
- Type:
- Single Family
- Sq.Ft.:
- n/a
- Status:
- Active
- Beds:
- 4
- Year built:
- 2024
- Baths:
- 3.00
- MLS#:
- LP715618
ADDITIONAL INFORMATION
MARCH INCENTIVE WITH PREFERRED LENDER, $7,500 PAID IN CLOSING COST! PLUS REFRIGERATOR OR BLINDS! Dream Finders welcomes the Wrightsville Plan in the Prestigious community of Kings Grant-Appleton South! Desirable North Ramsey community! Enter into a large foyer! 4 bedroom, 3 baths open floor plan to delight any buyer! The first floor has a spacious living room, large Gourmet kitchen with double oven, large island and soft close cabinets!! Plus oversized dining area with Bay window bump out!! Primary bedroom with Bay window bump out, Primary bath has fully tiled shower! 2 other bedrooms complete the the first floor. Upstairs offers a 4th bedrooms, plus bonus room with full bath and closet! Great Living by Dream Finders Home! A must see plan! You deserve it!! Social Club and Golf Memberships available, please ask List Agent for more info! We are also now doing pre-sales on available Lots! Great Incentives being Offered! available, please ask List Agent for more info! We are also now doing pre-sales on available Lots! Great Incentives being Offered!
- Type:
- Single Family
- Sq.Ft.:
- n/a
- Status:
- Active
- Beds:
- 4
- Year built:
- 2024
- Baths:
- 2.50
- MLS#:
- LP715616
ADDITIONAL INFORMATION
MARCH INCENTIVE WITH PREFERRED LENDER, $7,500 PAID IN CLOSING COST! PLUS REFRIGERATOR OR BLINDS! Dream Finders welcomes the Redbud C-2 plan in the Prestigious Community of Kings Grant-Appleton South! Desirable North Ramsey community! Beautiful 2 story home offering Large Gourmet Kitchen with quartz countertops and soft close cabinets! Double oven and large island, Plus 2 HUGE walk-in pantries!! Butlers Pantry! Drop zone! Casual dining area looks into the adjacent family room with gas log fireplace. Formal dining room and flex/office make up first floor. Large 2nd floor Primary bedroom has Large walk-in closet! Primary bath has split vanities and fully tiled shower! 3 secondary bedrooms plus a large loft and laundry finish the upstairs! Great Living by Dream Finders Home! A must see plan! You deserve it!! Social Club and Golf Memberships available, please ask List Agent for more info! We are also now doing pre-sales on available Lots! Great Incentives being Offered! plan! You deserve it!! Social Club and Golf Memberships available, please ask List Agent for more info! We are also now doing pre-sales on available Lots! Great Incentives being Offered!
- Type:
- Single Family
- Sq.Ft.:
- 2,834
- Status:
- Active
- Beds:
- 5
- Year built:
- 2024
- Baths:
- 3.00
- MLS#:
- 715619
- Subdivision:
- Kings Grant-Appleton South
ADDITIONAL INFORMATION
APRIL INCENTIVE WITH PREFERRED LENDER $25,000 to "Use as you choose"! Dream Finders welcomes the Southport Plan in the Prestigious community of Kings Grant-Appleton South! Desirable North Ramsey community! By popular demand for a plan that has it all! Enter into a large foyer offering a Formal dining room and a study. Step into a large great room with fireplace! Get ready to be WOWED with meticulous attention to details to our LARGE Gourmet kitchen with double oven, large Island and soft close cabinets!! This will delight any buyer! Guest bedroom downstairs with full bath! Upstairs you will find a large Primary Suite with large Primary bath and huge WIC! The large Loft offers great family time! 3 other bedrooms, guest bath and Laundry room finishes off the second floor. Great Living by Dream Finders Home! A must see plan! You deserve it!! Social Club and Golf Memberships available, please ask List Agent for more info! We are now offering pre-sales on available Lots! Great Incentives being Offered!
- Type:
- Single Family
- Sq.Ft.:
- 2,650
- Status:
- Active
- Beds:
- 4
- Year built:
- 2024
- Baths:
- 3.00
- MLS#:
- 715618
- Subdivision:
- Kings Grant-Appleton South
ADDITIONAL INFORMATION
APRIL INCENTIVE WITH PREFERRED LENDER, $25,000 to "Use as you Choose!"! Dream Finders welcomes the Wrightsville Plan in the Prestigious community of Kings Grant-Appleton South! Desirable North Ramsey community! Enter into a large foyer! 4 bedroom, 3 baths open floor plan to delight any buyer! The first floor has a spacious living room, large Gourmet kitchen with double oven, large island and soft close cabinets!! Plus oversized dining area with Bay window bump out!! Primary bedroom with Bay window bump out, Primary bath has fully tiled shower! 2 other bedrooms complete the the first floor. Upstairs offers a 4th bedrooms, plus bonus room with full bath and closet! Great Living by Dream Finders Home! A must see plan! You deserve it!! Social Club and Golf Memberships available, please ask List Agent for more info! We are also now doing pre-sales on available Lots! Great Incentives being Offered!
- Type:
- Single Family
- Sq.Ft.:
- 3,220
- Status:
- Active
- Beds:
- 4
- Year built:
- 2024
- Baths:
- 3.00
- MLS#:
- 715616
- Subdivision:
- Kings Grant-Appleton South
ADDITIONAL INFORMATION
APRIL INCENTIVE WITH PREFERRED LENDER, $25,000 to "Use as you Choose!" Dream Finders welcomes the Redbud C-2 plan in the Prestigious Community of Kings Grant-Appleton South! Desirable North Ramsey community! Beautiful 2 story home offering Large Gourmet Kitchen with quartz countertops and soft close cabinets! Double oven and large island, Plus 2 HUGE walk-in pantries!! Butlers Pantry! Drop zone! Casual dining area looks into the adjacent family room with gas log fireplace. Formal dining room and flex/office make up first floor. Large 2nd floor Primary bedroom has Large walk-in closet! Primary bath has split vanities and fully tiled shower! 3 secondary bedrooms plus a large loft and laundry finish the upstairs! Great Living by Dream Finders Home! A must see plan! You deserve it!! Social Club and Golf Memberships available, please ask List Agent for more info! We are also now doing pre-sales on available Lots! Great Incentives beingââââââââââââââââââââââââââââââââ Offered!
- Type:
- Single Family
- Sq.Ft.:
- n/a
- Status:
- Active
- Beds:
- 2
- Lot size:
- 0.26 Acres
- Year built:
- 1958
- Baths:
- 1.00
- MLS#:
- LP715319
ADDITIONAL INFORMATION
This home has tons of potential for anyone interested in a project home with around 2300 sqft. First floor features a family/dining room with wood burning fireplace, hardwoods, kitchen, 2 bedrooms and full bath. 2nd floor has been gutted to the studs. 1 car garage with front and rear access. This is a cash only sale.
- Type:
- Single Family
- Sq.Ft.:
- n/a
- Status:
- Active
- Beds:
- 3
- Lot size:
- 0.25 Acres
- Year built:
- 2023
- Baths:
- 2.50
- MLS#:
- LP714459
ADDITIONAL INFORMATION
The Aberdeen CC2234 Elevation "FH"- Energy Plus Home with 2234SF! First Floor: Foyer, Office with closet, Kitchen with island and corner pantry, Great room with Ceiling Fan and gas log fireplace. Second floor: Primary suite with ceiling fan and Nursery/sitting room w/French doors & closet, Full bath with dual vanity, tub, separate shower, water closet and walk-in closet, 2 additional bedroom, hall bath with dual vanity and tub/shower combo, and Laundry room. Security System. Professional Landscaping. Community Sidewalks.
- Type:
- Single Family
- Sq.Ft.:
- n/a
- Status:
- Active
- Beds:
- 4
- Year built:
- 2023
- Baths:
- 2.50
- MLS#:
- LP714462
ADDITIONAL INFORMATION
The Springfield CC1884 Elevation K- First floor: Great room with ceiling fan and LP fireplace, Kitchen with granite countertops, SS appliances, and corner pantry, Foyer, and half bath. Second floor: Primary suite with ceiling fan. Primary Bath with dual vanity, water closet, tub, and separate shower, 3 secondary bedrooms, hall full bath, linen closet and shower/tub combo, laundry room. 3 car garage. Covered Back porch. Security System. Professional Landscaping, community sidewalks
- Type:
- Single Family
- Sq.Ft.:
- n/a
- Status:
- Active
- Beds:
- 4
- Year built:
- 2021
- Baths:
- 3.00
- MLS#:
- LP715194
- Subdivision:
- James Place
ADDITIONAL INFORMATION
Beautiful Grays Creek. Vinyl 2 story with 4 huge bedrooms, 2,5 baths, Great room with fireplace. Formal Dinning room. Kitchen includes island, tile backsplash, granite counters, pantry and eat in area. All bedrooms and laundry room upstairs to in clue a nice size loft area. Owners suite has double vanity, garden tub separate shower and 2 walk in closets. It offers a covered back patio and a extra huge yard and a 3 car garage. You will love the quiet atmoshere and the distance between houses. Seller will need to 60 days to close.Convenient to HWY 87, Ft Liberty, I95 and North Carolina Beaches are a short driving distance.
- Type:
- Single Family
- Sq.Ft.:
- 3,065
- Status:
- Active
- Beds:
- 6
- Lot size:
- 0.3 Acres
- Year built:
- 1959
- Baths:
- 3.00
- MLS#:
- 2539681
- Subdivision:
- Forest Lake
ADDITIONAL INFORMATION
Back on the market at no fault to the seller. Beautiful home in a highly sought after area located near the Highland Country Club. This home features 6 bedrooms, 3 bathrooms with a finished basement. It's a walkout basement with its own driveway. Making this property perfect for a potential income property. Maybe live in the top and rent out the bottom floor or use as an in-law suite. Endless possibilities! Fenched in back yard. The back porch is screened to make it easy to relax on those warm summer nights. Newly poured driveway and sidewalk and lots of other recent updates. Conveniently located near restaurants and shopping with just a short drive to downtown Fayetteville. Come make this your home and see why people love this area.
- Type:
- Single Family
- Sq.Ft.:
- n/a
- Status:
- Active
- Beds:
- 3
- Lot size:
- 0.34 Acres
- Year built:
- 1977
- Baths:
- 2.00
- MLS#:
- LP714503
- Subdivision:
- Murray Fork
ADDITIONAL INFORMATION
Schedule your showing for this beautiful 1 story home, located in a cul-de-sac of a well established neighborhood, close to shopping and Fort Liberty! The house offers 3 bedrooms/2 baths as well as a spacious room (that was converted) that can be used as a 4th bedroom or an entertainment area. The house has been spruced up with a fresh interior and exterior paint, brand new carpets throughout living areas and bedrooms, kitchen cabinets have been repainted as well as a brand new roof as of March 2023! Conveniently located close to Fort Liberty, shopping and access to 295.Don't wait to schedule your showing today.Previous contract fell through due to no fault of the seller. Seller has decided to withdraw the property to complete additional repairs (to include repairs that previous buyer requested). And the property is sold AS IS with consideration only for Appraisal repairs. requested). And the property is sold AS IS with consideration only for Appraisal repairs.
- Type:
- Other
- Sq.Ft.:
- n/a
- Status:
- Active
- Beds:
- 3
- Lot size:
- 1.16 Acres
- Year built:
- 2013
- Baths:
- 2.00
- MLS#:
- LP714908
ADDITIONAL INFORMATION
WELCOME HOME! BEAUTIFULL LOCATION OVER 1 ACRE LOT 4 BEDROOM 2 BATH. PRICED TO MOVE QUICKLY.This property may also be marketed via an auction event athttps://www.xome.com (void where prohibited). The Seller will review offers submitted throughthe auction site as well as through the listing agent.
- Type:
- Single Family
- Sq.Ft.:
- 3,000
- Status:
- Active
- Beds:
- 4
- Lot size:
- 0.78 Acres
- Year built:
- 2000
- Baths:
- 5.00
- MLS#:
- 100410998
- Subdivision:
- Other
ADDITIONAL INFORMATION
*A BUILDERS HOME FOR SALE.''HOME HAS A NEW ROOF,NEW POOL LINER,NEW POOL PUMP, NEW POOL FILTER,NEW PLUMBING. THE HOME WAS NEWLY PAINTED INSIDE AND OUTSIDE OF THE HOME, NEWLY PAINTED GAME ROOM & UPSTAIRS QUEST QUARTERS, ALSO PAINTED THE OFFICE.. KITCHEN HAS UPGRADED APPLIANCES,A NEW ISLAND,NEW LEVEL 5 GRANITE TOPS, NEW CABINETS IN HALL BATHROOM,HARDWOOD FLOORING THROUGHOUT THE HOME. NEW CARPET IN ALL BEDROOMS. NEW HVAC UNITS FOR THE MAIN HOUSE AND OFFICE AREA UPSTAIRS. THE HOME HAS A OFFICE DOWN STAIRS. NEW GARAGE DOOR ON 3RD GARAGE. THE HOME IS LOCATED ON TWO LOTS. LANCASTER @ WESTIN LOTS 114 & 115 .THE SOLID BRICK WALL THE HOMEOWNER HAD INSTALLED BELONGS TO THE SELLER. BEAUTIFUL CURB APPEAL WITH PROFESSIONALLY LANDSCAPED HOME WITH LOTS OF PARKING. A FENCED IN BACKYARD. A VERY NICE COVERED BREEZEWAY BETWEEN THE MAIN HOUSE AND 3 CAR GARAGE THAT HAS LOTS OF EXTRA WIRING DONE FOR EMERGENCY GENERATOR OUTLETS AND EXTRA WIRING COMPLETED FOR POWER OUTAGES. THE OFFICE UPSTAIRS IS OVERLOOKING THE SWIMMING POOL AREA. A QUAINT HAIR SALON, GAME ROOM WITH KITCHEN SINK & CABINETS, ALSO HAS SURROUND SOUND. PRIVATE INLAW SUITE OR GUEST QUARTERS WITH A FULL BATHROOM, OFFICE BALCONY THAT OVERLOOKS SWIMMING POOL AREA, SEPERATE BASKETBALL COURT AREA. 3 FRENCH DRAINS INSTALLED. RECREATIONAL AREA WITH FIRE PIT WITH PLENTY OF OVERHEAD LIGHTING.THE HOME IS CLOSE TO AREA SHOPPING & RESTAURANTS,A PARK. LOCATED IN A QUIET GATED COMMUNITY WITH GOOD NEIGHBORS. BEAUTIFUL BOARDWALK AREA TO GO FOR WALKS WITH THE PETS. SELLER HAS PROVIDED A COMPLETE LIST OF UPGRADES TO BROKER. SELLER HAS AN APPRAISAL ON THE PROPERTY. A STATEMENT FROM THE APPRAISER THAT IS LISTED ON THE APPRAISAL. ''THESE COMPS WERE DETERMINED TO BE THE BEST AVAILABLE IN THE MARKET. THERE WERE NO COMPS LOCATED WITH A SIMILAR SIZE HOME /OR QUALITY GUEST HOUSE. THE SUBJECT PROPERTY EXCEEDS THE PREDOMINANT VALUE IN THE NEIGHBORHOOD'' HOME SHOWS VERY WELL. CLOSE TO SHOPPING & RESTAURANTS.
- Type:
- Single Family
- Sq.Ft.:
- n/a
- Status:
- Active
- Beds:
- 3
- Year built:
- 2024
- Baths:
- 3.00
- MLS#:
- LP714751
ADDITIONAL INFORMATION
Lot 68 Lakedale- New home built by Land Grant Development Company. The Garrett plan boasts a covered porch leading to formal dining room with coffered ceiling, open kitchen loaded with cabinet space, granite counters, stainless steel appliances to include dishwasher, range, and microwave. Spacious great room with corner electric fireplace, 1/2 bath on main floor. Upstairs holds huge master bedroom with walk in closet, garden tub, dual vanity, and separate shower. Upstairs also holds bedroom 2 and 3, a full bath and laundry room. Great location! Close to Cape Fear Valley Hospital, minutes from Ft Liberty (Bragg) and downtown.
- Type:
- Single Family
- Sq.Ft.:
- 1,890
- Status:
- Active
- Beds:
- 3
- Year built:
- 2024
- Baths:
- 3.00
- MLS#:
- 714751
- Subdivision:
- Lakedale
ADDITIONAL INFORMATION
Lot 68 Lakedale- New home built by Land Grant Development Company. The Garrett plan boasts a covered porch leading to formal dining room with coffered ceiling, open kitchen loaded with cabinet space, granite counters, stainless steel appliances to include dishwasher, range, and microwave. Spacious great room with corner electric fireplace, 1/2 bath on main floor. Upstairs holds huge master bedroom with walk in closet, garden tub, dual vanity, and separate shower. Upstairs also holds bedroom 2 and 3, a full bath and laundry room. Great location! Close to Cape Fear Valley Hospital, minutes from Ft Liberty (Bragg) and downtown.

Information Not Guaranteed. Listings marked with an icon are provided courtesy of the Triangle MLS, Inc. of North Carolina, Internet Data Exchange Database. The information being provided is for consumers’ personal, non-commercial use and may not be used for any purpose other than to identify prospective properties consumers may be interested in purchasing or selling. Closed (sold) listings may have been listed and/or sold by a real estate firm other than the firm(s) featured on this website. Closed data is not available until the sale of the property is recorded in the MLS. Home sale data is not an appraisal, CMA, competitive or comparative market analysis, or home valuation of any property. Copyright 2024 Triangle MLS, Inc. of North Carolina. All rights reserved.


Fayetteville Real Estate
The median home value in Fayetteville, NC is $232,250. This is higher than the county median home value of $108,900. The national median home value is $219,700. The average price of homes sold in Fayetteville, NC is $232,250. Approximately 38.38% of Fayetteville homes are owned, compared to 46.62% rented, while 15% are vacant. Fayetteville real estate listings include condos, townhomes, and single family homes for sale. Commercial properties are also available. If you see a property you’re interested in, contact a Fayetteville real estate agent to arrange a tour today!
Fayetteville, North Carolina has a population of 210,324. Fayetteville is less family-centric than the surrounding county with 26.33% of the households containing married families with children. The county average for households married with children is 29.9%.
The median household income in Fayetteville, North Carolina is $43,439. The median household income for the surrounding county is $44,737 compared to the national median of $57,652. The median age of people living in Fayetteville is 30 years.
Fayetteville Weather
The average high temperature in July is 90.7 degrees, with an average low temperature in January of 32.2 degrees. The average rainfall is approximately 45.8 inches per year, with 1.8 inches of snow per year.
