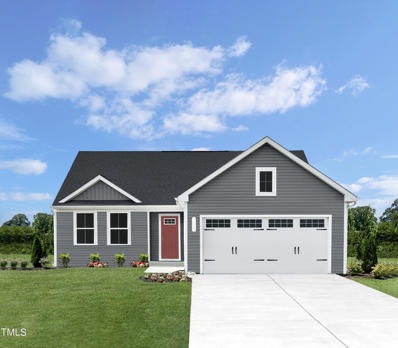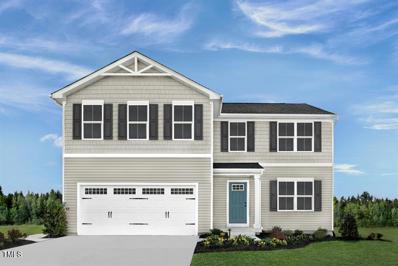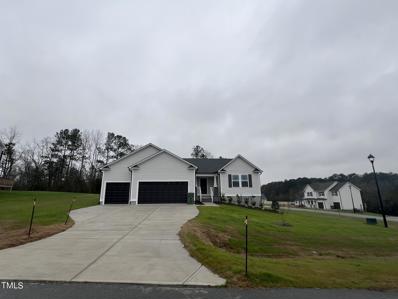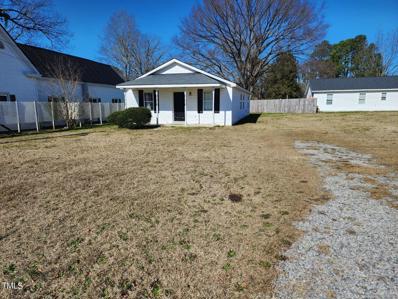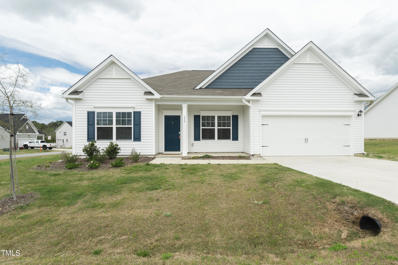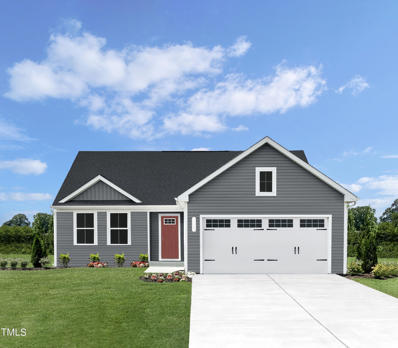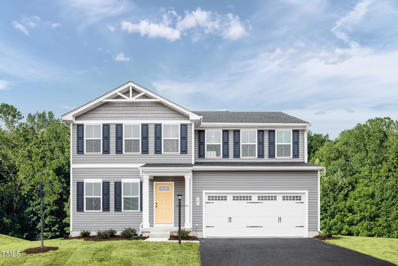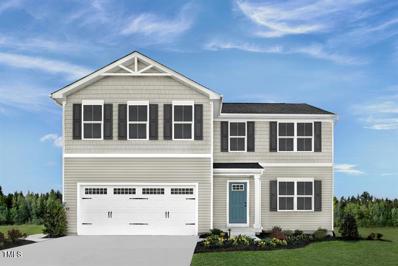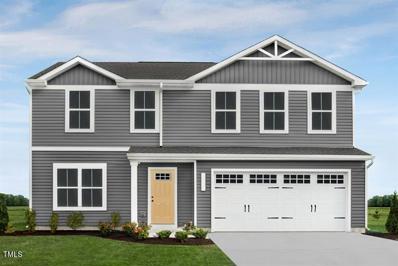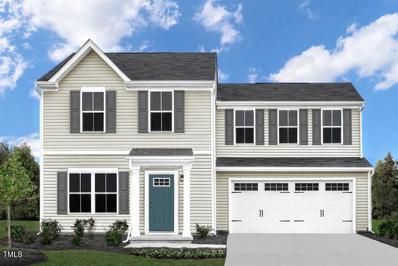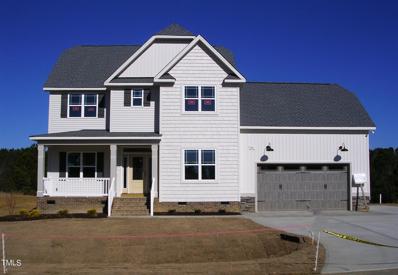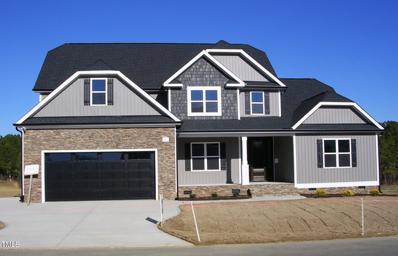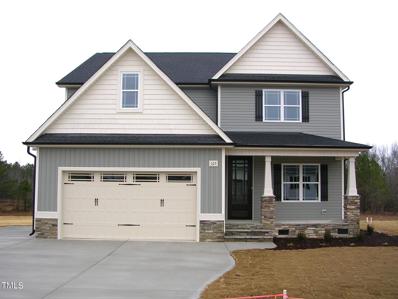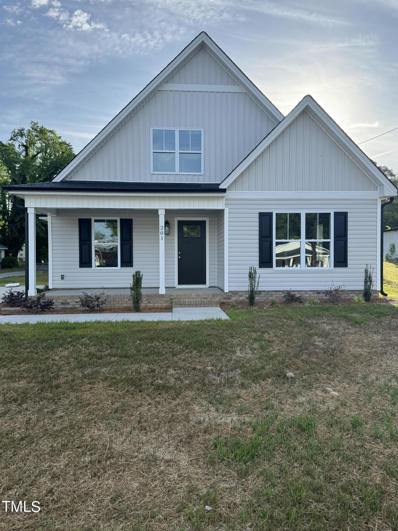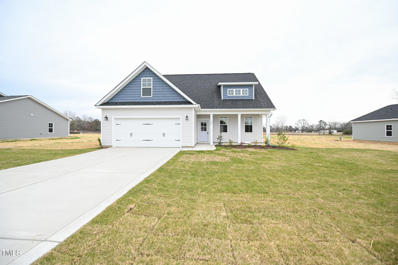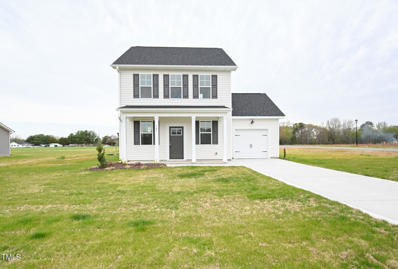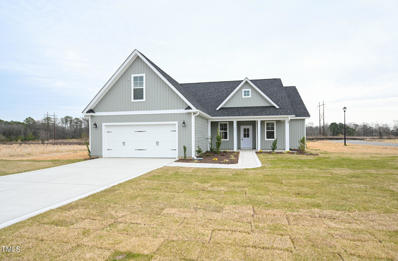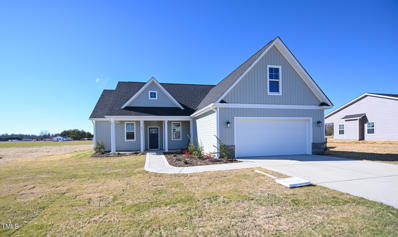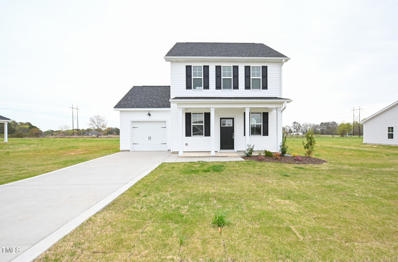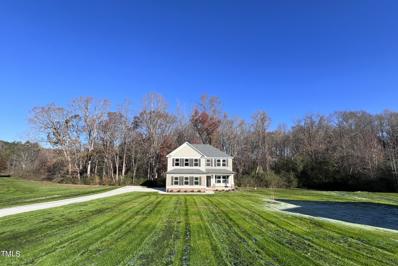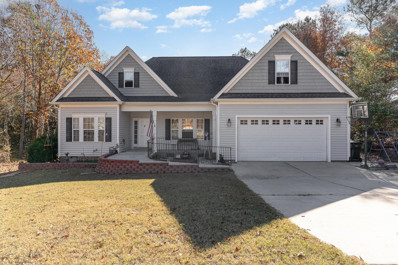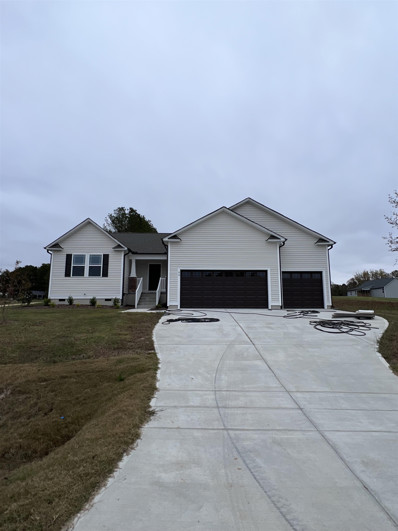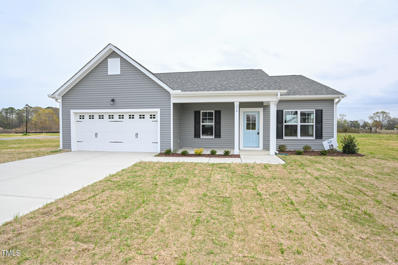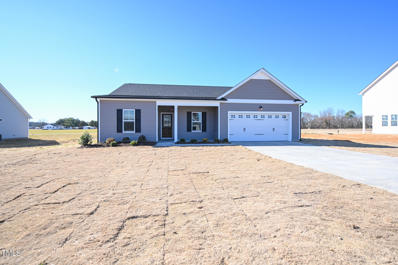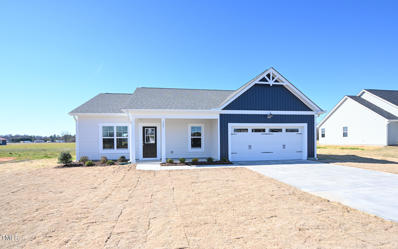Four Oaks NC Homes for Sale
- Type:
- Single Family
- Sq.Ft.:
- 1,533
- Status:
- Active
- Beds:
- 3
- Lot size:
- 0.41 Acres
- Year built:
- 2024
- Baths:
- 2.00
- MLS#:
- 10009336
- Subdivision:
- The Reserve at Four Oaks
ADDITIONAL INFORMATION
April move in! This brand new, one-story home in Four Oaks features a large homesite and a modern open layout you need to see for yourself! You'll love the gourmet kitchen and dining area featuring espresso cabinets, granite countertops, and stainless steel appliances. The kitchen flows into the great room, where an upgraded light package is included. The home features your private Owner's Suite with an enormous walk-in closet and dual vanity bathroom. Plus there are two additional bedrooms for you to enjoy. You'll love the home's upgraded exterior, two-car garage, and patio in the backyard.
- Type:
- Single Family
- Sq.Ft.:
- 2,203
- Status:
- Active
- Beds:
- 4
- Lot size:
- 0.32 Acres
- Year built:
- 2024
- Baths:
- 2.50
- MLS#:
- 10009333
- Subdivision:
- The Reserve at Four Oaks
ADDITIONAL INFORMATION
Beautiful new 4-bedroom home available to move in April! This home features 4 bedrooms, 2 and a half bathrooms, and a two-car garage for you to enjoy. In the kitchen, you'll find beautiful, fresh Linen Cabinets, granite countertops, and stainless steel appliances. Throughout the kitchen and great room, you'll enjoy low-maintenance hard surface LVP flooring. Plus the great room includes an upgraded light package, adding to the crisp, bright space. There's plenty of room to spread out in the home with an included flex room that could be used as an office or playroom and an upstairs loft. And you'll love that 3 of 4 bedrooms have a walk-in closet. Convenient upstairs, the walk-in laundry room keeps you from lugging heavy loads up and down stairs. But for your private retreat, you'll enjoy an oversized owner's suite with an en suite that includes double bowl vanities and walk-in shower.
- Type:
- Single Family
- Sq.Ft.:
- 1,610
- Status:
- Active
- Beds:
- 3
- Lot size:
- 0.57 Acres
- Year built:
- 2023
- Baths:
- 2.00
- MLS#:
- 10008889
- Subdivision:
- The Groves at Everwood
ADDITIONAL INFORMATION
Your buyers will love this fantastic ranch plan! Spacious family room with cozy fireplace. Eat in kitchen with granite, tile backsplash, SS appliances and breakfast nook/dining area. Split bedroom plan. Large owner's suite with tray ceiling, WIC, dual vanity, garden tub and separate shower. 2 additional bedrooms share a full bathroom. Covered porch in back is great for entertaining guests. Great location! See agent remarks!
- Type:
- Single Family
- Sq.Ft.:
- 1,175
- Status:
- Active
- Beds:
- 4
- Lot size:
- 0.24 Acres
- Year built:
- 1995
- Baths:
- 2.00
- MLS#:
- 10008733
- Subdivision:
- Not in a Subdivision
ADDITIONAL INFORMATION
Must See this lovely 4 bedroom home and all it has to offer, 4 bedroom home with nice size family room, bright sunny kitchen with refrigerator, stove, dishwasher, Master bedroom with full bath nice size closet, 3 other bedrooms with nice size closets and full bath, lots of yard space, great for entertaining.
- Type:
- Single Family
- Sq.Ft.:
- 2,405
- Status:
- Active
- Beds:
- 3
- Lot size:
- 0.57 Acres
- Year built:
- 2022
- Baths:
- 3.00
- MLS#:
- 10007884
- Subdivision:
- Beverly Place
ADDITIONAL INFORMATION
Well Maintained 2022 Year Built, Like New Home on Corner Lot in Beverly Place! Every bedroom has its own full bathroom! Kitchen provides an abundance of cabinetry & quartz countertops overlooking open, spacious living room with gas log fireplace. Eat in kitchen plus ''dining'' room that can be used as a flex space. Large Master. Master closet loops to laundry for functional convenience. Highly desirable area conveniently located beside Reedy Creek Golf Course, minutes to 40, and under 30 minutes to Raleigh. Amenities include community pool, pond, & playground!
- Type:
- Single Family
- Sq.Ft.:
- 1,533
- Status:
- Active
- Beds:
- 3
- Lot size:
- 0.32 Acres
- Year built:
- 2024
- Baths:
- 2.00
- MLS#:
- 10007377
- Subdivision:
- The Reserve at Four Oaks
ADDITIONAL INFORMATION
The Tupelo is a 2-car garage ranch home that offers style and space. The entry foyer directs your eye toward the light-filled great room, while providing access to two bedrooms and a hall bath. The great room flows into the gourmet kitchen and dining area, ideal for entertaining. Inside the owner's suite, you'll find an enormous walk-in closet and dual-vanity bath. The open airy space combines the kitchen, dining area and great room to create a casual comfortable flow. The Tupelo is the perfect home if you enjoy life's simple pleasures.
- Type:
- Single Family
- Sq.Ft.:
- 2,541
- Status:
- Active
- Beds:
- 5
- Lot size:
- 0.65 Acres
- Year built:
- 2024
- Baths:
- 3.00
- MLS#:
- 10007375
- Subdivision:
- The Reserve at Four Oaks
ADDITIONAL INFORMATION
Welcome home to The Hazel. This 2-car garage single-family home is highlighted by a large great room adjoining a gourmet kitchen with an island overlooking the dining area. Just off the garage, a first-floor guest suite means you don't have to sacrifice your flex room at the front of the home, which makes an ideal office or play space. Upstairs, three bedrooms feature a walk-in closet, share a hall bath, and lead to a 2nd floor loft. Your luxury owner's suite includes a dual-vanity bath and two walk-in closets. You are going to love everything about The Hazel!
- Type:
- Single Family
- Sq.Ft.:
- 2,203
- Status:
- Active
- Beds:
- 4
- Lot size:
- 0.91 Acres
- Year built:
- 2024
- Baths:
- 2.50
- MLS#:
- 10007374
- Subdivision:
- The Reserve at Four Oaks
ADDITIONAL INFORMATION
The Elder has it all. Step inside this 2-car garage single-family home, where a sprawling great room adjoins a gourmet kitchen with a large island that overlooks the dining area. A versatile flex room is ideal for a home office, hobby area or play space. Upstairs, two bedrooms each feature a walk-in closet and share a hall bath with a third bedroom. Inside your owner's suite, you'll find a luxurious dual-vanity bath and two walk-in closets. Entertain family and guests in the 2nd floor loft. Enjoy all that the Elder has to offer.
- Type:
- Single Family
- Sq.Ft.:
- 1,903
- Status:
- Active
- Beds:
- 4
- Lot size:
- 0.31 Acres
- Year built:
- 2024
- Baths:
- 2.50
- MLS#:
- 10007373
- Subdivision:
- The Reserve at Four Oaks
ADDITIONAL INFORMATION
The Cedar single-family home blends function and elegance. Enter the foyer and head to the great room, which flows effortlessly into the gourmet kitchen with island, and the dining area. Beyond that, a hall leads to a powder room and flex space that can be converted into a home office, hobby room, or extra play space. Upstairs 3 of the 4 bedrooms boast walk-in closets. Your luxurious owner's suite features lots of living space, a huge walk-in closet, and a double vanity bath. The Cedar is must-see.
- Type:
- Single Family
- Sq.Ft.:
- 1,440
- Status:
- Active
- Beds:
- 3
- Lot size:
- 0.33 Acres
- Year built:
- 2024
- Baths:
- 2.00
- MLS#:
- 10007372
- Subdivision:
- The Reserve at Four Oaks
ADDITIONAL INFORMATION
The Aspen single-family home has it all. The first floor's open concept means you are never far from the action. A cozy kitchen features an optional island; add a powder room for convenience. The entry off the garage provides a convenient spot for coats, so clutter is never an issue. Upstairs all 3 bedrooms are large and boast ample closets. A hall bath and laundry room provide total comfort. The owner's suite is the star of the home, with an en suite bath and huge walk-in closet.
- Type:
- Single Family
- Sq.Ft.:
- 2,536
- Status:
- Active
- Beds:
- 3
- Lot size:
- 0.56 Acres
- Year built:
- 2024
- Baths:
- 2.50
- MLS#:
- 10006292
- Subdivision:
- Lassiter Ridge
ADDITIONAL INFORMATION
2 Story Plan. Downstairs features large foyer, an office/study, large family room w/gas log fireplace (logs & blower provided), kitchen w/large island bar (overhang for additional seating), breakfast area, separate dining room, mud room off the garage & powder room. Upstairs Primary Suite w/spacious primary bath featuring a double sink vanity, walk-in ceramic shower, garden tub, water closet & walk-in closet w/lots of shelves & rods. Bedrooms 2 & 3 along with huge bonus room plus a large upstairs laundry room w/built-in shelving. Finished 2 car garage with parking pad. Concrete front porch w/masonry steps, Screen Builder screen porch on rear (vinyl clad post & aluminum rails & pickets) & grilling deck (vinyl pickets & railing).
- Type:
- Single Family
- Sq.Ft.:
- 3,171
- Status:
- Active
- Beds:
- 3
- Lot size:
- 0.61 Acres
- Year built:
- 2023
- Baths:
- 3.50
- MLS#:
- 10005932
- Subdivision:
- Lassiter Ridge
ADDITIONAL INFORMATION
Open concept family & kitchen w/huge island bar capable of seating 6 & lots of counter space. Downstairs master & laundry rm. Master bath has large walk-in shower, sep. tub & walk-in closet. Large upstairs bedrooms, both with walk-in closets. Jack & Jill bath for bdrms 2 & 3. Upstairs office has separate entrance to hall bath & storage closet. Large media room along with unfinished storage. Front porch, Screen Builder screened rear porch (vinyl clad post & aluminum rails & pickets), grilling deck & a finished garage w/pedestrian door on the side of the garage.
- Type:
- Single Family
- Sq.Ft.:
- 3,227
- Status:
- Active
- Beds:
- 3
- Lot size:
- 0.65 Acres
- Year built:
- 2023
- Baths:
- 3.50
- MLS#:
- 10005756
- Subdivision:
- Lassiter Ridge
ADDITIONAL INFORMATION
Plan features open concept family room & kitchen w/huge island bar & a separate dining rm. Family rm has gas log fireplace(logs & blower provided), downstairs master suite w/walk-in ceramic shower, double sink vanity & large walk-in closet. Second floor features bdrms 2 & 3 plus an office & a study along with a tremendous finished playroom, A large laundry rm with built-ins. Jack & Jill bath for bdrms 2 & 3 plus a full hall bath. Front porch, Screen Builder screened rear porch (vinyl clad post with aluminum rails & pickets) , grilling deck, finished 2 car garage & parking pad.
- Type:
- Single Family
- Sq.Ft.:
- 1,314
- Status:
- Active
- Beds:
- 3
- Lot size:
- 0.15 Acres
- Year built:
- 2024
- Baths:
- 2.00
- MLS#:
- 10001440
- Subdivision:
- Not in a Subdivision
ADDITIONAL INFORMATION
Beautiful new construction home in the heart of downtown Four Oaks. Will be move in ready by the Spring of 2024. Open kitchen with granite countertops and white shaker cabinets. Luxury 6'' vinyl flooring throughout all living areas. Carpet in bedrooms. Downstairs master bedroom and full bathroom. Second floor has two bedrooms and a full bathroom with a double vanity and tub/shower combo. Concrete driveway. Wood shelving in pantry and all closets. Close proximity to I-95 and walking distance to downtown Four Oaks.
- Type:
- Single Family
- Sq.Ft.:
- 1,680
- Status:
- Active
- Beds:
- 3
- Lot size:
- 0.46 Acres
- Year built:
- 2024
- Baths:
- 2.00
- MLS#:
- 10001247
- Subdivision:
- Johnson Ridge
ADDITIONAL INFORMATION
This new home built by Ben Stout Construction is one of the beautiful jewels in the new neighborhood, Johnson Ridge. While it's still being polished up and under construction, you can see quality craftsmanship and attention to detail. This Southern Grace plan has a great functional layout and open floor plan. As you walk in the home opens up to dining, living and kitchen space. The primary bedroom suite (Master suite) down the hallway to the left is very spacious along with a full bath and large walk-in closet. The laundry room is conveniently located between the primary (master) bedroom suite and the garage door entry. Upstairs includes two secondary bedrooms, each with walk-in closets, a full bathroom between them and unfinished storage space. All bedrooms, finished closets and stairs will feature carpet. The foyer, living room, kitchen, laundry room and bathrooms will be complete with LVP flooring. Schedule your showing soon and secure your new home for 2024!
- Type:
- Single Family
- Sq.Ft.:
- 1,337
- Status:
- Active
- Beds:
- 3
- Lot size:
- 0.46 Acres
- Year built:
- 2024
- Baths:
- 2.50
- MLS#:
- 10001229
- Subdivision:
- Johnson Ridge
ADDITIONAL INFORMATION
This new home built by Ben Stout Construction is one of the beautiful jewels in the new neighborhood, Johnson Ridge. While it's still being polished up and under construction, you can see quality craftsmanship and attention to detail. This Havenwood plan has a great two-story layout with a huge living room for entertaining guests. It welcomes you as you enter and the spacious open floor plan continues throughout the dining area and kitchen. This home features a convenient half bath downstairs and 2 full bathrooms upstairs. You'll find the primary suite (Master suite) and 2 secondary bedrooms upstairs. All bedrooms, closets and stairs feature carpet. The foyer, living room, dining room, kitchen, laundry room and bathrooms all feature LVP flooring. Schedule your showing soon and secure your new home for 2024!
- Type:
- Single Family
- Sq.Ft.:
- 1,519
- Status:
- Active
- Beds:
- 3
- Lot size:
- 0.46 Acres
- Year built:
- 2024
- Baths:
- 2.00
- MLS#:
- 10001236
- Subdivision:
- Johnson Ridge
ADDITIONAL INFORMATION
This new home built by Ben Stout Construction is one of the beautiful jewels in the new neighborhood, Johnson Ridge. While it's still being polished up and under construction, you can see quality craftsmanship and attention to detail. This Stevens plan has a great functional layout and open floor plan. As you walk in the foyer, the home opens up to dining, living and kitchen space. The primary bedroom suite (Master suite) to the right is very spacious along with a full bath and large walk-in closet. Just to the left of the kitchen and laundry room, you'll find the 2 secondary bedrooms with a full bathroom between them. All bedrooms and closets will feature carpet. The foyer, living room, kitchen, laundry room and bathrooms will be complete with LVP flooring. Schedule your showing soon and secure your new home for 2024!
- Type:
- Single Family
- Sq.Ft.:
- 1,519
- Status:
- Active
- Beds:
- 3
- Lot size:
- 0.46 Acres
- Year built:
- 2024
- Baths:
- 2.00
- MLS#:
- 10001227
- Subdivision:
- Johnson Ridge
ADDITIONAL INFORMATION
This new home built by Ben Stout Construction is one of the beautiful jewels in the new neighborhood, Johnson Ridge. While it's still being polished up and under construction, you can see quality craftsmanship and attention to detail. This Stevens plan has a great functional layout and open floor plan. As you walk in the foyer, the home opens up to dining, living and kitchen space. The primary bedroom suite (Master suite) to the left is very spacious along with a full bath and la!rge walk-in closet. Just to the right of the kitchen and laundry room, you'll find the 2 secondary bedrooms with a full bathroom between them. All bedrooms and closets will feature carpet. The foyer, living room, kitchen, laundry room and bathrooms will be complete with LVP flooring. Schedule your showing soon and secure your new home for 2024
- Type:
- Single Family
- Sq.Ft.:
- 1,337
- Status:
- Active
- Beds:
- 3
- Lot size:
- 0.46 Acres
- Year built:
- 2024
- Baths:
- 2.50
- MLS#:
- 10001250
- Subdivision:
- Johnson Ridge
ADDITIONAL INFORMATION
This new home built by Ben Stout Construction is one of the beautiful jewels in the new neighborhood, Johnson Ridge. While it's still being polished up and under construction, you can see quality craftsmanship and attention to detail. This Havenwood plan has a great two-story layout with a huge living room for entertaining guests. It welcomes you as you enter and the spacious open floor plan continues throughout the dining area and kitchen. This home features a convenient half bath downstairs and 2 full bathrooms upstairs. You'll find the primary suite (Master suite) and 2 secondary bedrooms upstairs. All bedrooms, closets and stairs feature carpet. The foyer, living room, dining room, kitchen, laundry room and bathrooms all feature LVP flooring. Schedule your showing soon and secure your new home for 2024!
- Type:
- Single Family
- Sq.Ft.:
- 2,169
- Status:
- Active
- Beds:
- 3
- Lot size:
- 0.66 Acres
- Year built:
- 2023
- Baths:
- 2.50
- MLS#:
- 10000124
- Subdivision:
- Homestead Farm
ADDITIONAL INFORMATION
Fantastic new home in Homestead Farm subdivision! This plan features a formal dining room. Cozy family room with fireplace. Kitchen offers SS appliances, granite, tile backsplash & eating nook. Loft has endless possibilities. Owner's suite with tray ceiling, dual vanity, soaking tub, sep tile shower & WIC. 2 additional bedrooms share a full bathroom. Screened porch in back is great for entertaining guests. See agent remarks.
$340,000
42 Kuley Court Four Oaks, NC 27524
- Type:
- Single Family
- Sq.Ft.:
- 2,089
- Status:
- Active
- Beds:
- 3
- Lot size:
- 0.58 Acres
- Year built:
- 2007
- Baths:
- 3.00
- MLS#:
- 2542892
- Subdivision:
- Dell Meadows
ADDITIONAL INFORMATION
Welcome home! You’ll really enjoy this spacious and gracious floor plan. This home has many features including a separate dining room, a large family room with fireplace, spacious kitchen, owner’s suite, two additional bedrooms which are perfect for family, guests or work at home office space. Save utility costs with a high efficient solar array. Accessibility features include wheelchair accessible raised front sidewalk, ramp to back deck and swimming pool. New deck. Loads of storage in unfinished attic.
- Type:
- Single Family
- Sq.Ft.:
- 1,601
- Status:
- Active
- Beds:
- 3
- Lot size:
- 0.88 Acres
- Year built:
- 2023
- Baths:
- 2.00
- MLS#:
- 2540024
- Subdivision:
- The Groves at Everwood
ADDITIONAL INFORMATION
Your buyers will love this fantastic ranch plan! Spacious family room with cozy fireplace. Eat in kitchen with granite, tile backsplash, SS appliances and breakfast nook/dining area. Split bedroom plan. Large owner's suite with trey ceiling, WIC, dual vanity, garden tub and separate shower. 2 additional bedrooms share a full bathroom. Covered porch in back is great for entertaining guests. Great location! See agent remarks!
- Type:
- Single Family
- Sq.Ft.:
- 1,629
- Status:
- Active
- Beds:
- 3
- Lot size:
- 0.46 Acres
- Year built:
- 2024
- Baths:
- 2.00
- MLS#:
- 2539883
- Subdivision:
- Johnson Ridge
ADDITIONAL INFORMATION
Welcome to your dream home in Johnson Ridge! This A&G Residential Leigh plan offers the epitome of modern living, featuring a spacious 3-bedrm, 2-bathrm layout designed for both comfort and style. Step into the heart of the home—a gourmet kitchen boasting an open layout, complete with a chic island, granite countertops, and a ceramic tile backsplash. SS appliances, including a sleek smooth top range, elevate your culinary experience to new heights. The luxury extends to the living spaces with gorgeous LVP flooring seamlessly connecting the kitchen, great room, and dining area. High ceilings, a gas fireplace, and CAT5 Wiring with RG6 CATV ensure your home is not just beautiful but also technologically advanced. Retreat to the primary bedroom with its en suite featuring dual vanities and an expansive walk-in closet—your private haven within the home. Outside, a large, level lot of nearly half an acre provides ample space for outdoor activities and relaxation. Whether you're hosting gatherings or enjoying quiet evenings, the patio is the perfect spot. Convenience meets luxury with a 2-car garage completing this picture perfect home!
- Type:
- Single Family
- Sq.Ft.:
- 1,562
- Status:
- Active
- Beds:
- 3
- Lot size:
- 0.46 Acres
- Year built:
- 2024
- Baths:
- 2.00
- MLS#:
- 2539878
- Subdivision:
- Johnson Ridge
ADDITIONAL INFORMATION
Welcome to your dream home in Johnson Ridge! This A&G Residential Gable plan offers the epitome of modern living, featuring a spacious 3-bdrm, 2-bthrm layout designed for both comfort and style. Step into the heart of the home—a gourmet kitchen boasting an open layout, complete with a chic island, granite countertops, and a ceramic tile backsplash. SS appliances, including a sleek smooth top range, elevate your culinary experience to new heights. The luxury extends to the living spaces with gorgeous LVP flooring seamlessly connecting the kitchen, great room, and dining area. High ceilings, a gas fireplace, and CAT5 Wiring with RG6 CATV ensure your home is not just beautiful but also technologically advanced. Retreat to the primary bedroom with its en suite featuring dual vanities and an expansive walk-in closet—your private haven within the home. Outside, a large, level lot of nearly half an acre provides ample space for outdoor activities and relaxation. Whether you're hosting gatherings or enjoying quiet evenings, the patio is the perfect spot. Convenience meets luxury with a 2-car garage completing this picture perfect home!
- Type:
- Single Family
- Sq.Ft.:
- 1,629
- Status:
- Active
- Beds:
- 3
- Lot size:
- 0.46 Acres
- Year built:
- 2024
- Baths:
- 2.00
- MLS#:
- 2539862
- Subdivision:
- Johnson Ridge
ADDITIONAL INFORMATION
Welcome to your dream home in Johnson Ridge! The A&G Residential Leigh plan offers the epitome of modern living, featuring a spacious 3-bdrm, 2-bthrm layout designed for both comfort and style. Step into the heart of the home—a gourmet kitchen boasting an open layout, complete with a chic island, granite countertops, and a ceramic tile backsplash. Stainless steel appliances, including a sleek smooth top range, elevate your culinary experience to new heights. The luxury extends to the living spaces with gorgeous LVP flooring seamlessly connecting the kitchen, great room, and dining area. High ceilings, a gas fireplace, and CAT5 Wiring w/ RG6 CATV ensure your home is not just beautiful but also technologically advanced. Retreat to the primary bedroom w/ its en suite featuring dual vanities and an expansive WIC —your private haven within the home. Outside, a large, level lot of nearly half an acre provides ample space for outdoor activities and relaxation. Whether you're hosting gatherings or enjoying quiet evenings, the patio is the perfect spot. Convenience meets luxury w/ a 2-car garage completing this picture perfect package.

Information Not Guaranteed. Listings marked with an icon are provided courtesy of the Triangle MLS, Inc. of North Carolina, Internet Data Exchange Database. The information being provided is for consumers’ personal, non-commercial use and may not be used for any purpose other than to identify prospective properties consumers may be interested in purchasing or selling. Closed (sold) listings may have been listed and/or sold by a real estate firm other than the firm(s) featured on this website. Closed data is not available until the sale of the property is recorded in the MLS. Home sale data is not an appraisal, CMA, competitive or comparative market analysis, or home valuation of any property. Copyright 2024 Triangle MLS, Inc. of North Carolina. All rights reserved.
Four Oaks Real Estate
The median home value in Four Oaks, NC is $341,500. This is higher than the county median home value of $179,500. The national median home value is $219,700. The average price of homes sold in Four Oaks, NC is $341,500. Approximately 51.78% of Four Oaks homes are owned, compared to 27.79% rented, while 20.44% are vacant. Four Oaks real estate listings include condos, townhomes, and single family homes for sale. Commercial properties are also available. If you see a property you’re interested in, contact a Four Oaks real estate agent to arrange a tour today!
Four Oaks, North Carolina has a population of 1,862. Four Oaks is less family-centric than the surrounding county with 34.12% of the households containing married families with children. The county average for households married with children is 35.03%.
The median household income in Four Oaks, North Carolina is $35,750. The median household income for the surrounding county is $54,610 compared to the national median of $57,652. The median age of people living in Four Oaks is 36.8 years.
Four Oaks Weather
The average high temperature in July is 89 degrees, with an average low temperature in January of 29.9 degrees. The average rainfall is approximately 47.1 inches per year, with 1.7 inches of snow per year.
