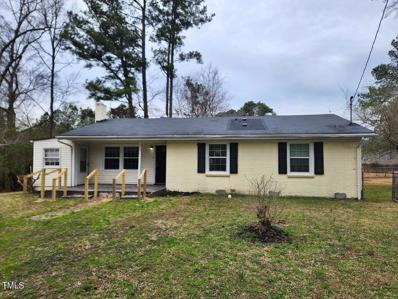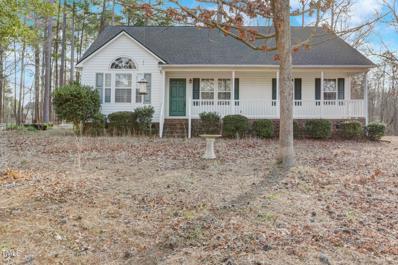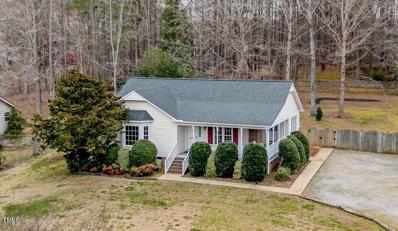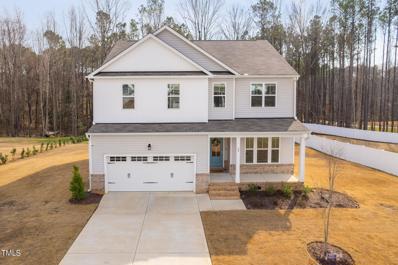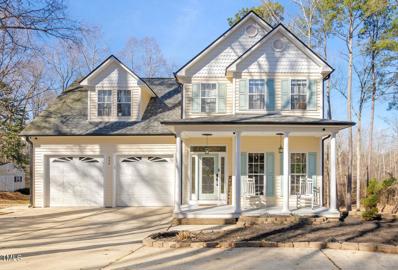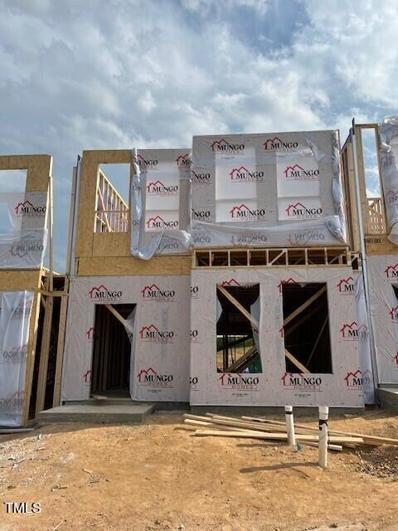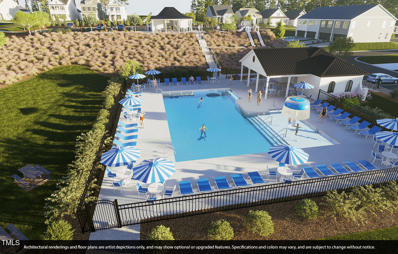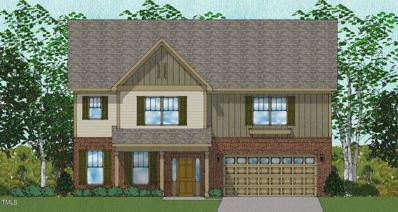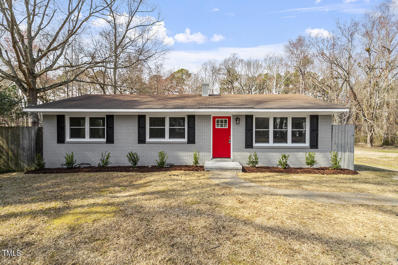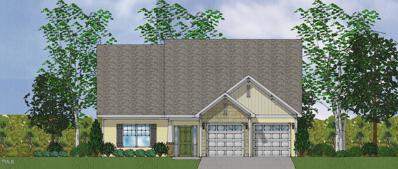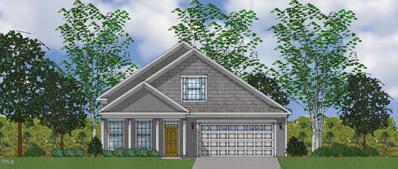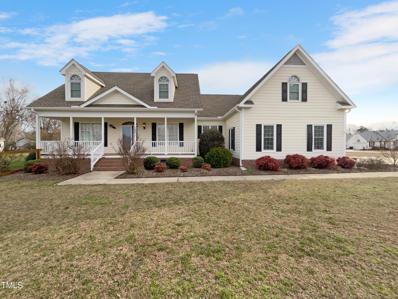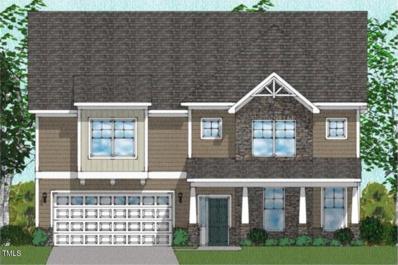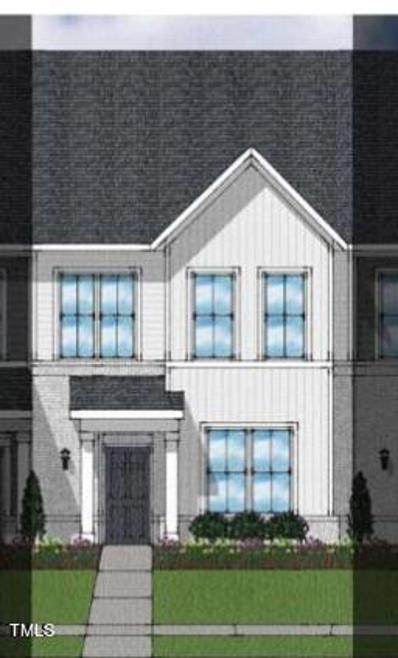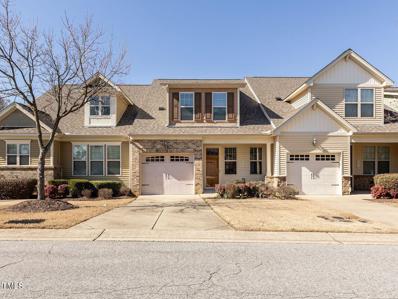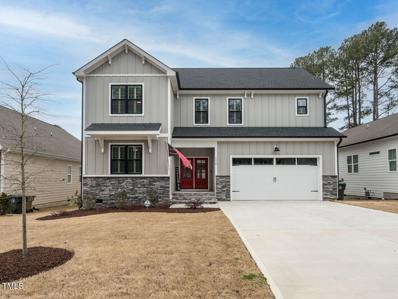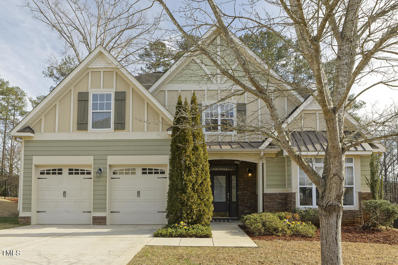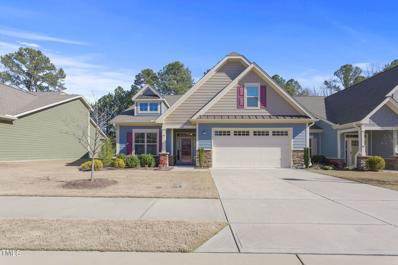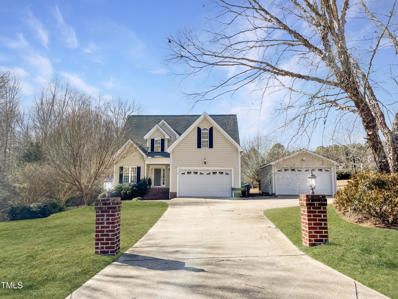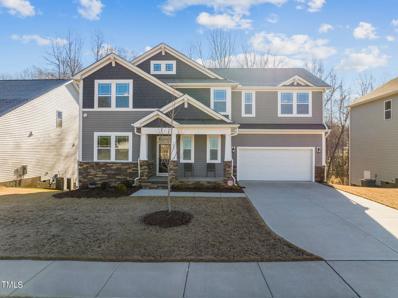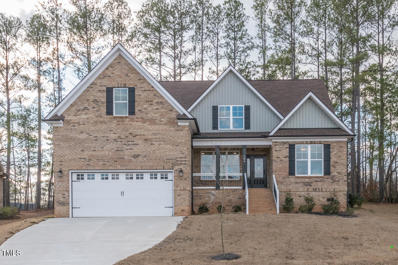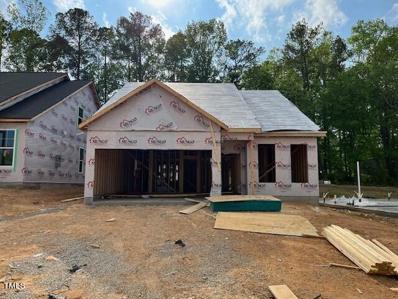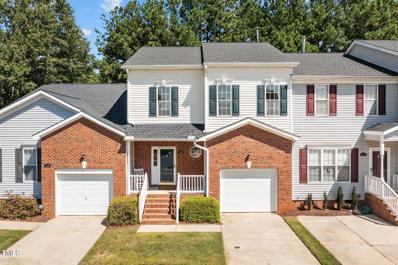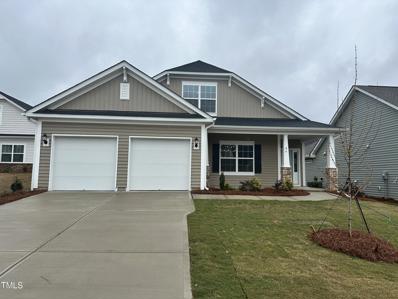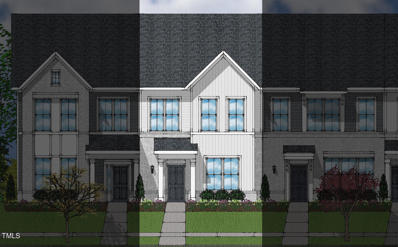Garner NC Homes for Sale
$309,900
107 Hunting Court Garner, NC 27529
- Type:
- Single Family
- Sq.Ft.:
- 1,115
- Status:
- Active
- Beds:
- 4
- Lot size:
- 0.26 Acres
- Year built:
- 1972
- Baths:
- 1.50
- MLS#:
- 10014318
- Subdivision:
- Gatewood
ADDITIONAL INFORMATION
Wonderful opportunity . Come and see this 4 bedroom, 1.5 bath house in Garner tucked away in a cul-de-sac. Located between Garner and Raleigh with easy access to highways and 10 minutes to downtown Raleigh. Quick commute to RTP. No city taxes! Unfinished room could be finished to rec room or additional bedroom.
$375,000
105 Foxglove Drive Garner, NC 27529
- Type:
- Single Family
- Sq.Ft.:
- 1,589
- Status:
- Active
- Beds:
- 3
- Lot size:
- 0.61 Acres
- Year built:
- 1996
- Baths:
- 2.00
- MLS#:
- 10014195
- Subdivision:
- Pleasant Woods
ADDITIONAL INFORMATION
Welcome to your retreat in the heart of Pleasant Woods—a lovely neighborhood surrounded by lush trees and scenic walking paths. This charming one-story, 3 bed, 2 bath home sits on just over half an acre of land, offering plenty of planted native bushes, trees, and wildflowers, creating a natural habitat for local wildlife. As you enter, you're greeted by a cozy living room that seamlessly transitions into the spacious kitchen, perfect for family gatherings or entertaining guests! The primary bedroom, strategically located on one side of the house for enhanced privacy, is generously sized with an ensuite bathroom that features a garden tub, walk-in shower, and dual vanities. Out back you'll find a spacious deck and a variety of planted dogwoods, redbuds, sweet shrubs, and fringe trees, adding to the picturesque setting. Bird enthusiasts will delight in the sight of two bird feeders and a birdbath out front. The majestic oaks and pines that dot the property further enhance the calm and peaceful atmosphere, inviting you to relax and unwind in nature's embrace. Don't miss out on the opportunity to make this serene oasis your own—schedule a showing today!
$330,000
1021 Olive Drive Garner, NC 27529
- Type:
- Single Family
- Sq.Ft.:
- 1,368
- Status:
- Active
- Beds:
- 3
- Lot size:
- 0.92 Acres
- Year built:
- 1992
- Baths:
- 2.00
- MLS#:
- 10014198
- Subdivision:
- Southgate
ADDITIONAL INFORMATION
Meticulously well-maintained ranch plan nestled on a .92 acre lot. Enjoy the swing on the wrap around front porch or family gatherings in the large fenced in backyard. Family room offers beautiful flooring & gorgeous brick fireplace with dark wood mantel. The vaulted ceilings give the room a spacious feel too! For extra convenience, multiple entrances lead directly to your open kitchen and dining area. All the big ticket items are updated and ready for new owners to put their final cosmetic touches on it. Gutters, Crawlspace dehumidifier & vapor barrier all replaced 2023, HW Heater replaced in 2021, Roof replaced 2016, All Flooring replaced in 2014, & Windows/Screens replaced in 2011. Located 3 miles from 40/42!
$484,900
68 Brody Pine Way Garner, NC 27529
- Type:
- Single Family
- Sq.Ft.:
- 2,619
- Status:
- Active
- Beds:
- 4
- Lot size:
- 0.55 Acres
- Year built:
- 2022
- Baths:
- 3.00
- MLS#:
- 10013977
- Subdivision:
- Pierce Landing
ADDITIONAL INFORMATION
Like new condition on this popular floorplan. Soon to be even more convenient with the coming 540 Expressway approx 1.5 miles away. Flexible design features 4 bedrooms plus extra rooms for offices, exercise or play. Screened porch overlooks a quiet backyard with a mature tree buffer. No sloped driveway here! Come see your new home!
$479,900
344 Keri Drive Garner, NC 27529
- Type:
- Single Family
- Sq.Ft.:
- 2,375
- Status:
- Active
- Beds:
- 3
- Lot size:
- 1.31 Acres
- Year built:
- 1999
- Baths:
- 2.50
- MLS#:
- 10013717
- Subdivision:
- South Hills
ADDITIONAL INFORMATION
Homesteaders dream!! This home is nestled in a cul-de-sac on a 1.3 acre lot at the end of the neighborhood. This home boasts a plethora of features that are sure to impress. When you pull into your circular drive, you will be greeted by a covered rocking chair front porch perfect for the morning cup of coffee before the day. As you step inside, you will be greeted by a bright and inviting atmosphere. The open concept first floor seamlessly connects the dining room, kitchen, and living area creating an open and airy space for entertaining. The kitchen features stainless steel appliances, quartz countertops, and an expansive island. Step out into the sunroom overlooking the spacious backyard and large deck great for cookouts and outdoor activities. The primary suite offers serenity with vaulted ceiling, walk in closet, private screened-in balcony, and a bathroom featuring a soaking tub, separate shower, and large vanity with dual sinks and ample storage. The upstairs is complete with an oversized bonus room, two additional bedrooms and joining bath. Other features in the home include 9-foot ceilings, shiplap and tile accents, granite countertop in bathrooms, stunning LVP flooring, tray ceiling in dining room, upgraded lighting, cabinets in first floor laundry room, and an oversized garage. Located in Garner in the highly sought after 40/42 area, this home enjoys the best of both worlds with suburban conveniences and rural tranquility. Minutes away from shopping, dining, parks, entertainment, and highway access. Seller to offer home warranty up to $700 at closing.
- Type:
- Townhouse
- Sq.Ft.:
- 1,698
- Status:
- Active
- Beds:
- 3
- Lot size:
- 0.05 Acres
- Year built:
- 2024
- Baths:
- 2.50
- MLS#:
- 10013564
- Subdivision:
- Renaissance at White Oak
ADDITIONAL INFORMATION
Affordability and Location at it's Best! Renaissance at White Oak has options for you! We are just six minutes from White Oaks Shopping Center, convenient to I-40, and 15 miles from Downtown Raleigh. Our beautiful community will include an amenity center with a pool, playgrounds, pocket parks, a dog park and a trail system! Prepare to be impressed by this sleek two-story townhome with three bedrooms and two and a half bathrooms. As you step inside, you'll be greeted by a cozy fireplace in the open family room, seamlessly flowing into the kitchen and eat-in area. Upstairs, you'll discover the stunning primary suite boasting dual walk-in closets and dual vanities for that extra touch of luxury. But wait, there's more—two additional bedrooms and another full bathroom await upstairs, along with a laundry closet conveniently located just outside the secondary bedrooms. Completing this modern layout is a two-car garage, adding to the convenience and practicality of this home.
- Type:
- Single Family
- Sq.Ft.:
- 1,720
- Status:
- Active
- Beds:
- 3
- Lot size:
- 0.13 Acres
- Year built:
- 2024
- Baths:
- 2.50
- MLS#:
- 10013500
- Subdivision:
- Renaissance at White Oak
ADDITIONAL INFORMATION
Experience the charm of this Charleston-style home with dual balconies! Upon entrance, the open floorplan becomes immediately apparent, seamlessly connecting the family room to the spacious kitchen featuring a stunning island. The butler's pantry enhances functionality with added counter and cabinet space and a walk-in pantry that is cleverly located beneath the stairway. As you explore further, a lovely eat-in area with a decorative ceiling awaits at the back of the home. A convenient half bath and an organization space, perfect for a Zoom office or mudroom, add to the home's practical appeal. Step out to the covered porch which connects to the 2-car rear load garage. Ascend the hardwood stairs with open rails and wood spindles to discover the primary bedroom with generously sized walk-in closet. The primary bathroom features a five-foot walk-in tile shower. Continuing down the hall, you'll find two additional secondary bedrooms with closets, a full bathroom, and a laundry room. Don't miss the chance to make Renaissance at White Oak, home! Just minutes away from the White Oak Shopping Center!
- Type:
- Single Family
- Sq.Ft.:
- 2,858
- Status:
- Active
- Beds:
- 4
- Lot size:
- 0.15 Acres
- Year built:
- 2023
- Baths:
- 3.50
- MLS#:
- 10013318
- Subdivision:
- Cornwallis Landing
ADDITIONAL INFORMATION
This 4 bedroom, 3.5 bathroom stunner is sure to check off all of your boxes! Work from home? That is no problem here! Enjoy a huge home office with french doors! Need a place to host holiday parties because you are the hostess with the mostess? We have that too with a generous sized dining room featuring a coffered ceiling while also being open to the large family room (18''x15'') for extra gathering space! Are you a gourmet chef? You will be WOWED by this gorgeous kitchen with large island, corner pantry and TONS of counter space. On the second floor you will find a HUGE primary bedroom with tray ceiling, 5 foot walk-in shower, separate vanities, water closet and two walk in closets. Need space for a movie room? Playroom? Game room? Once again- NO problem!! There is a huge open loft right at the top of the stairs! Three additional bedrooms, two full baths, and laundry room complete the upstairs.
$334,700
1416 Valley Road Garner, NC 27529
- Type:
- Single Family
- Sq.Ft.:
- 1,274
- Status:
- Active
- Beds:
- 3
- Lot size:
- 0.42 Acres
- Year built:
- 1963
- Baths:
- 1.50
- MLS#:
- 10013196
- Subdivision:
- Hopedale
ADDITIONAL INFORMATION
Gorgeous one level living in the Heart of Garner! Features a bright floor plan and with upgrades galore including a custom kitchen with granite countertops, glass tile backsplash and Stainless Steel appliances. Wide plank laminate hardwood flooring throughout main living areas; PLUSH carpet and NEW interior/exterior paint. HUGE back yard. Convenient to shopping, restaurants and highways. Move in and enjoy! Staged photos for illustration only, to show homes potential.
- Type:
- Single Family
- Sq.Ft.:
- 2,641
- Status:
- Active
- Beds:
- 4
- Lot size:
- 0.18 Acres
- Year built:
- 2024
- Baths:
- 3.50
- MLS#:
- 10013042
- Subdivision:
- Cornwallis Landing
ADDITIONAL INFORMATION
A rare DUAL primary bedroom on the main floor!! You just do not find a home like THIS! Stunning arched openings throughout the first-floor common areas lead you through the expansive main floor! Check out the true chef's kitchen with GOURMET appliances and a vented designer wall mount hood. Upgraded cabinets with soft close doors and dovetail drawers throughout the home. Beautiful granite countertops in the kitchen. Don't forget about the additional storage in the butler's pantry! The luxury vinyl plank flooring is sure to WOW you as you tour this home! The main primary suite is located off the back of the house separated from the rest of the home through a private hallway. The primary bathroom has a HUGE 60x60 tiled walk-in shower, dual sinks, a separate water closet, and a large walk-in closet. The second primary bedroom located at the front of the home has a great size walk-in closet and 5-foot walk-in shower. Hardwood stairs will lead you to the second floor. Two bedrooms, a full bath, and loft with an additional floored storage area complete the second floor. Do not miss out on this amazing opportunity in phase 2 of Cornwallis Landing!
- Type:
- Single Family
- Sq.Ft.:
- 2,168
- Status:
- Active
- Beds:
- 3
- Lot size:
- 0.2 Acres
- Year built:
- 2024
- Baths:
- 3.00
- MLS#:
- 10013022
- Subdivision:
- Cornwallis Landing
ADDITIONAL INFORMATION
Be ready to say 'WOW' when you see this stunning home. The spacious first-floor primary suite features a tray ceiling, dual vanity, and twelve-foot-high ceiling in the great room, kitchen, and eat-in area making this 2168 sqft home live large! The kitchen is gorgeous with tons of cabinets and a large expansive island. This home has storage galore! Two bedrooms on the main floor, and a second-floor bedroom with full bath plus walk in attic floored storage area! Only ten minutes to White Oak shopping center, Downtown Clayton, or Garner!
$434,000
105 Swift Run Court Garner, NC 27529
- Type:
- Single Family
- Sq.Ft.:
- 2,103
- Status:
- Active
- Beds:
- 3
- Lot size:
- 0.92 Acres
- Year built:
- 1998
- Baths:
- 2.50
- MLS#:
- 10012569
- Subdivision:
- Birchwood
ADDITIONAL INFORMATION
Welcome home to this charming property featuring a cozy fireplace, a soothing natural color palette, and a lovely backsplash in the kitchen. The master bedroom boasts a spacious walk-in closet for all your storage needs, while other rooms offer flexible living space to suit your lifestyle. The primary bathroom includes double sinks and good under sink storage for added convenience. Step outside to relax in the sitting area in the backyard, perfect for enjoying the fresh interior paint and partial flooring replacement in some areas. Don't miss out on the chance to make this house your own. This home has been virtually staged to illustrate its potential.
- Type:
- Single Family
- Sq.Ft.:
- 2,867
- Status:
- Active
- Beds:
- 4
- Lot size:
- 0.17 Acres
- Year built:
- 2024
- Baths:
- 3.50
- MLS#:
- 10012370
- Subdivision:
- Cornwallis Landing
ADDITIONAL INFORMATION
This 4 bedroom, 3.5 bathroom stunner is sure to check off all of your boxes! Work from home? That is no problem here! Enjoy a huge home office with french doors! Need a place to host holiday parties because you are the hostess with the mostess? We have that too with a generous sized dining room featuring a coffered ceiling while also being open to the large family room (18''x15'') for extra gathering space! Are you a gourmet chef? You will be WOWED by this gorgeous kitchen with large island, corner pantry and TONS of counter space. On the second floor you will find a HUGE primary bedroom with tray ceiling, 5 foot walk-in shower, separate vanities, water closet and two walk in closets. Need space for a movie room? Playroom? Game room? Once again- NO problem!! There is a huge open loft right at the top of the stairs! Three additional bedrooms, two full baths, and laundry room complete the upstairs.
- Type:
- Townhouse
- Sq.Ft.:
- 1,682
- Status:
- Active
- Beds:
- 3
- Lot size:
- 0.05 Acres
- Year built:
- 2024
- Baths:
- 2.50
- MLS#:
- 10012327
- Subdivision:
- Renaissance at White Oak
ADDITIONAL INFORMATION
Stop your search if location and affordability are what you seek! This two-story townhome offers the perfect package. With three bedrooms and two and a half bathrooms, it's a dream come true. As you enter, you'll be greeted by an open concept family room featuring a stunning electric fireplace, sure to spark fantastic conversations. This seamlessly flows into the kitchen, creating an inviting space for gatherings and everyday living. Upstairs, the primary suite awaits with dual walk-in closets and dual vanities for added convenience. Two secondary bedrooms and another full bathroom are also located upstairs, along with a loft space and laundry closet, completing the second floor with practicality and charm.
$304,999
75 Crosby Lane Garner, NC 27529
- Type:
- Townhouse
- Sq.Ft.:
- 1,728
- Status:
- Active
- Beds:
- 2
- Lot size:
- 0.04 Acres
- Year built:
- 2009
- Baths:
- 2.50
- MLS#:
- 10011555
- Subdivision:
- Cleveland Springs
ADDITIONAL INFORMATION
Stunning 2 story townhome with all the bells and whistles!! Both bedrooms are HUGE and have private baths!!! Gorgeous water view and 1 car garage. Unit does have some handicap accessible features installed. Great community with pool and playground. Walking distance to grocery store and restaurants. Easy access to major highways and about 25 minutes to downtown Raleigh.
$648,000
116 Lager Lane Garner, NC 27529
- Type:
- Single Family
- Sq.Ft.:
- 3,381
- Status:
- Active
- Beds:
- 4
- Lot size:
- 0.22 Acres
- Year built:
- 2022
- Baths:
- 4.00
- MLS#:
- 10011622
- Subdivision:
- Steele Creek
ADDITIONAL INFORMATION
MAGAZINE WORTHY INSIDE & OUT! This stunning 4 BDR/4 BA, with 3381sf, just 2 years young, will take your breath away! Walk through the Red Doors & experience an enchanting, open floorplan featuring: A fabulous Foyer with Bar/Butler's Pantry leading to Gorgeous Dining Area open to Oversized Family Room with modern, linear fireplace; Upscale Chef's Kitchen offers a great Island, gas cooktop, wall oven, white cabinetry & gigantic Pantry; Owner's Retreat is amazing with Spa Bath showcasing a dreamy walk-in shower & 2 Closets; Office & full guest Bathroom on Main; Upstairs you'll love the large Bonus Room/Loft; Study Area with built-ins; 3 additional Bedrooms plus 2 full Baths & amazing walk-in Attic; Custom window treatments & black hardware throughout! Relax on your perfect Screen Porch overlooking huge Patio with firepit for lounging around the fire! 10 minutes from Downtown Raleigh. You will be overjoyed!
- Type:
- Single Family
- Sq.Ft.:
- 3,316
- Status:
- Active
- Beds:
- 5
- Lot size:
- 0.54 Acres
- Year built:
- 2007
- Baths:
- 3.50
- MLS#:
- 10010909
- Subdivision:
- Adams Point
ADDITIONAL INFORMATION
Beautiful 3300 SQ FT home with 5 Bedrooms/3.5 Baths in desirable Adams Point. Freshly painted. New carpets. Welcoming two- story foyer. Open floor plan with formals. Family room with gas fireplace and vaulted ceiling. Kitchen features gas stove, new stainless-steel refrigerator, lots of cabinets and pantry. Breakfast room with bay window. Dining room features wainscoting. Living Room can be used as office. Primary on main level features a sitting area, tray ceiling and large walk-in closet. Primary bathroom has water closet, a soaking tub and separate shower. Laundry on main. Washer and Dryer convey. Second level features an ensuite with a vaulted ceiling and a large walk-in closet. Three additional bedrooms and a hall bath on second level. Community pool and playground. Convenient to shopping, restaurants and I40. Welcome Home!
- Type:
- Townhouse
- Sq.Ft.:
- 1,684
- Status:
- Active
- Beds:
- 2
- Lot size:
- 0.14 Acres
- Year built:
- 2019
- Baths:
- 2.50
- MLS#:
- 10010746
- Subdivision:
- The Tapestry
ADDITIONAL INFORMATION
Discover the ease of low-maintenance living in this meticulously cared-for end unit home. In most desired Tapestry Community. Enjoy the convenience of one-story living featuring 2 bedrooms, 2 full bathrooms, an office, and a stylish kitchen with granite countertops. Relish the tranquility of the screened-in patio and the potential of a spacious unfinished walk-in attic. Dive into a vibrant 55+ community with amenities like a clubhouse, fitness area, reading nook, dog run, community garden, fire pit, and a bird-watching area. Welcome to a lifestyle of comfort and community.
- Type:
- Single Family
- Sq.Ft.:
- 2,908
- Status:
- Active
- Beds:
- 3
- Lot size:
- 0.81 Acres
- Year built:
- 2005
- Baths:
- 2.50
- MLS#:
- 10010822
- Subdivision:
- Grissom Farm
ADDITIONAL INFORMATION
Amazing bright home with incredibly hard to find features! Freshly painted inside with new carpet. Minutes to Downtown Raleigh and Garner. Primary bedroom on the main level with side access to gorgeous Sunroom/study. Exercise or craft/media room with a separate entrance that is fully finished and is connected to the HVAC. 2 car attached garage plus a detached 2 car garage and both are finished with great storage/built-ins. Workshop/shed with Covered areas that has power and a water outlet outside. Open floor plan with granite countertops throughout. Hardwood floors on the first floor including the Sunroom. Huge Bonus room plus extra rooms for storage. Beautiful trim work with tray ceilings. Expansive fenced backyard with mature landscaping including Camellias, butterfly bushes and Crape Myrtles everywhere. Thermostats are Sensi Smart that can be remotely controlled. Covered deck with Trex Decking. Great sun exposure on a very private end street.
$599,900
105 Scoville Road Garner, NC 27529
- Type:
- Single Family
- Sq.Ft.:
- 3,283
- Status:
- Active
- Beds:
- 5
- Lot size:
- 0.22 Acres
- Year built:
- 2021
- Baths:
- 3.50
- MLS#:
- 10010213
- Subdivision:
- Oak Park
ADDITIONAL INFORMATION
This remarkable 5-bedroom 3.5-bathroom home has the Parker floorplan which won the 2021 Parade of Homes Gold Medal. The open concept floorplan seamlessly integrates living spaces, fostering connectivity and flow throughout the home. Whether you're hosting gatherings or enjoying quiet family moments, this layout provides the perfect backdrop for modern living. Upon entering the foyer of this elegant home, you will find a powder room and formal dining room. Keep walking and you will enter the spacious great room, kitchen, and breakfast area. The kitchen features a large island, granite counter tops, stainless steel appliances, ceramic tile backsplash, and a walk-in pantry. There is also a guest suite with a full bath/walk-in shower and drop zone/mudroom on the first floor. The second floor features a spacious owner's suite with two walk-in closets and an oasis designed bathroom, a large loft area, three additional bedrooms, a full bath, and an ample size laundry room. This plan includes a 2-car garage, a large front porch, and a large screened-in back porch with a backyard that faces a wooded area with a serene view. The home sits on .22 acres with good distance between neighboring homes on either side. Located in a beautiful neighborhood with convenient access to White Oak shopping center, downtown Raleigh, schools, parks, Hwy 70 and I-40, this residence offers the perfect blend of comfort and convenience. Discover the epitome of luxury living in this award-winning home, where every detail has been meticulously curated for your satisfaction and enjoyment. Don't miss the opportunity to make this exquisite property your own. Schedule a showing today! Welcome home! Property Upgrades: *Gourmet Kitchen Layout with Kitchen-Aid Appliances *Gourmet Kitchen Island Cabinets with Overhang *Gourmet Kitchen Perimeter 42'' Upper Cabinets with Crown Mould *Kitchen Drawer Base ILO Pot/Pan Drawers *Level 4 Granite Countertops *4 x 16 Ceramic Tile Brick Pattern Backsplash *Kitchen Under Cabinet Lighting *Tray Ceiling in Formal Dining Room *2 Gourmet Kitchen Island Pendant Lights *4 Additional Disk/Down Lights in Kitchen *4 Disk/Down Light in Great Room *Rectangular Pull - Timberlake Kitchen Cabinet Hardware *SoftClose Drawers in Kitchen and all Bathrooms *Upgraded Arbor Stainless Faucet in Kitchen *Quartz Countertops in Bathrooms *Eva Brushed Nickel Faucets, Shower/Tub Hardware in All Bathrooms *Upgraded Cabinets and Classic Knobs in Bathrooms *Brush Nickel Towel Bars, Towel Rings, Paper Holders in Bathrooms *Upstairs Full bath w 2/Sinks *Open Rail Stairs 2nd Level *Ceiling Fans in Four Bedrooms, Great Room, and Loft, *1 Floor Guest Suite w/Bath and Walk-in Shower *Tray Ceiling in Owner's Suite *Owner Oasis Bath includes Shower with Separate Tub with Tile Surround *Screened-in Back Porch with 25-year sealant on Wood, Ceiling Fan, and Floodlight *Exterior Lights: Two Additional Sets of Floodlights - Front and Back of House *Garage Door and Walls Insulated *Garage Walls with Trim and Painted *4 Cable TV Outlets *Interior Window Trim - Stool-Apron-Casing throughout House *5 ¼ Baseboards throughout House *Comfort Height Elongated Commodes in All Baths *Upgraded Carpet and 8lbs Padding in Guest Suite and throughout Upstairs *7'' Enhanced Vinyl Plank Flooring in Foyer, Great Room, Kitchen, Baths, and Laundry Room *2'' Faux Wood Snow White Blinds throughout House *Rolldown Linen Window Shades for Front Door, Patio, and Stairwell Window *Craftsman Elevation with Stone *Front Storm Door
$635,000
184 Dereham Lane Garner, NC 27529
- Type:
- Single Family
- Sq.Ft.:
- 3,040
- Status:
- Active
- Beds:
- 4
- Lot size:
- 0.27 Acres
- Year built:
- 2022
- Baths:
- 3.00
- MLS#:
- 10010044
- Subdivision:
- The Glens at Bethel
ADDITIONAL INFORMATION
NEW CONSTRUCITON with premium quality finish & trim throughout! This beautifully built and appointed home includes a screened porch, gorgeous luxury vinyl plank flooring, quartz countertops in all bathrooms & more! 1st floor master suite w/tray ceiling, large walk-in shower, dual sink vanity & two walk-in closets! Additional 1st floor bedroom w/adjacent full bath can serve as in-law suite. Oversized gourmet kitchen w/huge breakfast bar island features high-end quartz countertops, stainless steel appliances, 5-burner gas range, luxurious vent hood, built-in microwave & pull-out cabinet shelves! The spacious living room offers abundant natural light, gas-log fireplace & shiplap accent wall ...and in the dining room you'll find unique craftsmen-style trim. Upstairs offers a huge bonus room PLUS a flex-space room (perfect for office, exercise, yoga, hobbies, crafts, gaming, reading, etc.), 2 additional bedrooms and a walk-in attic area for storage. Great location with easy access to Easy access to Hwy 50, 70 & I-40 and just a 1/2 mile from Centennial Park and convenient to tons of shopping, restaurants & movie theater @ White Oak Crossing!
- Type:
- Single Family
- Sq.Ft.:
- 1,740
- Status:
- Active
- Beds:
- 3
- Lot size:
- 0.12 Acres
- Year built:
- 2024
- Baths:
- 3.00
- MLS#:
- 10009902
- Subdivision:
- Renaissance at White Oak
ADDITIONAL INFORMATION
Prepare to be amazed by this affordable gem in an unbeatable location, offering a one-and-a-half-story plan that will take your breath away. Upon entry, you'll be greeted by an expansive family room, perfect for entertaining or cozy movie nights. The bright and open kitchen features a corner pantry, spacious island, and seamless connection to the eat-in area, which opens onto the patio—an ideal spot for enjoying a hot cup of coffee in the morning or refreshing lemonade in the summer. This remarkable model boasts three generously sized bedrooms and three full baths, adding to its allure and uniqueness. The primary suite, located on the main level alongside a secondary bedroom, is sure to impress with its spacious walk-in closet and spa-like shower. Upstairs, you'll find a guest suite with a private bath and unfinished floored storage—ideal for stowing away your treasures. There's so much more to discover, but you'll have to see it for yourself to truly appreciate all this home has to offer!
- Type:
- Condo
- Sq.Ft.:
- 1,622
- Status:
- Active
- Beds:
- 3
- Year built:
- 1999
- Baths:
- 2.50
- MLS#:
- 10009633
- Subdivision:
- Grand Pointe Condos
ADDITIONAL INFORMATION
Prime Location! Perfect First Home or Thinking of Downsizing ... Enjoy a Spacious Living Room, Warm Up by a Cozy Fireplace, Sparkling Kitchen w/ Recessed Lighting & Pleasant Dining Area Offering Lots of Natural Light. Upstairs, Inviting Owners Suite w/ Large WIC & Double Sink Vanity. Two Additional Roomy Bedrooms, Full Bath & Laundry Area. New Carpet Throughout, Fresh Paint Top to Bottom, Brand New Garage Door. Located Minutes to Inviting Downtown Raleigh, Warehouse District, NC Museum of Natural Science, Red Hat Amphitheater, PNC Arena, Lake Benson Park, Wake Med Raleigh Campus, NC State & Shaw University. Easy Access to I-40, I-440, Hwy 401 and US-70. Ready For a New Owner, Do Not Miss This Opportunity
- Type:
- Single Family
- Sq.Ft.:
- 2,483
- Status:
- Active
- Beds:
- 3
- Lot size:
- 0.17 Acres
- Year built:
- 2023
- Baths:
- 2.50
- MLS#:
- 10009288
- Subdivision:
- Cornwallis Landing
ADDITIONAL INFORMATION
Get ready to say WOW! This three-bedroom, two-and-one-half bathroom has a primary bedroom on the first floor!! Upon entrance you will find a formal dining room with a gorgeous, coffered ceiling. Make your way through the arched openings and you will find a truly spectacular kitchen with TONS of counterspace, including a tremendous island!! The kitchen opens to the great room which comes included with beams on the ceiling! The eat-in area is a great spot for gathering and is just off the kitchen making dinner parties a breeze!! You will also find a 10x16 covered porch just off of the family room—making this a perfect spot to sip on your morning coffee! Tucked away in its own little oasis, you will find the primary bedroom. The primary has a tray ceiling and a fantastic bathroom with dual vanities, water closet, linen closet, and a HUGE oversized walk-in tiled shower. Let's not forget the spacious walk-in closet! On the second floor there are two additional bedrooms with walk-in closets, loft, and a floored storage area.
- Type:
- Townhouse
- Sq.Ft.:
- 1,742
- Status:
- Active
- Beds:
- 3
- Lot size:
- 0.07 Acres
- Year built:
- 2024
- Baths:
- 2.50
- MLS#:
- 10009228
- Subdivision:
- To Be Added
ADDITIONAL INFORMATION
Welcome home to this charming end townhome featuring a beautiful high brick exterior and sterling gray siding. As you step through the front door, you are greeted by a spacious family room and a cozy eat-in space, providing the perfect setting for gatherings and parties. The well-designed kitchen, situated to the side, boasts ample cabinet space and a delightful kitchen island. Convenience meets practicality with a powder room and a generously sized storage coat closet before reaching the garage entry, leading to the 2-car rear load garage. Ascending to the second floor, discover a versatile loft, ideal for a reading nook or additional hangout space. The primary bedroom impresses with not one, but two walk-in closets, offering fantastic storage solutions. This expansive primary bedroom, measuring an impressive 15' x 15', comes complete with a delightful bathroom featuring dual sinks and a five-foot walk-in tile shower. On the opposite side of the home, you'll find another full bathroom and two secondary bedrooms, completing this well-appointed and comfortable living space. At Renaissance at White Oak, homeowners can enjoy a plethora of amenities, including a refreshing pool, a social pavilion, a playground, mini pocket parks, a dog park for our furry friends, and walking trails to explore the community's natural beauty.

Information Not Guaranteed. Listings marked with an icon are provided courtesy of the Triangle MLS, Inc. of North Carolina, Internet Data Exchange Database. The information being provided is for consumers’ personal, non-commercial use and may not be used for any purpose other than to identify prospective properties consumers may be interested in purchasing or selling. Closed (sold) listings may have been listed and/or sold by a real estate firm other than the firm(s) featured on this website. Closed data is not available until the sale of the property is recorded in the MLS. Home sale data is not an appraisal, CMA, competitive or comparative market analysis, or home valuation of any property. Copyright 2024 Triangle MLS, Inc. of North Carolina. All rights reserved.
Garner Real Estate
The median home value in Garner, NC is $399,000. This is higher than the county median home value of $280,600. The national median home value is $219,700. The average price of homes sold in Garner, NC is $399,000. Approximately 60.52% of Garner homes are owned, compared to 31.98% rented, while 7.51% are vacant. Garner real estate listings include condos, townhomes, and single family homes for sale. Commercial properties are also available. If you see a property you’re interested in, contact a Garner real estate agent to arrange a tour today!
Garner, North Carolina has a population of 28,048. Garner is less family-centric than the surrounding county with 34.69% of the households containing married families with children. The county average for households married with children is 39.29%.
The median household income in Garner, North Carolina is $60,797. The median household income for the surrounding county is $73,577 compared to the national median of $57,652. The median age of people living in Garner is 37.1 years.
Garner Weather
The average high temperature in July is 89.1 degrees, with an average low temperature in January of 27.8 degrees. The average rainfall is approximately 46.3 inches per year, with 2.6 inches of snow per year.
