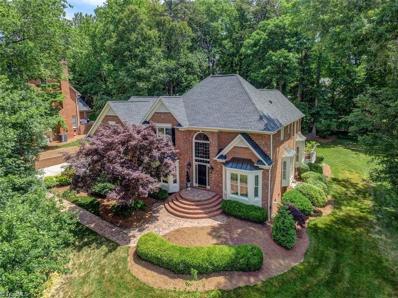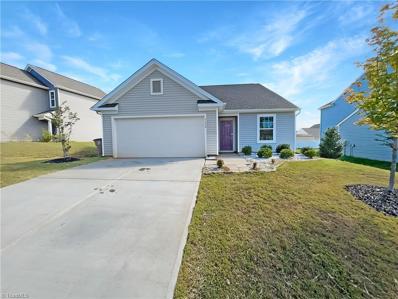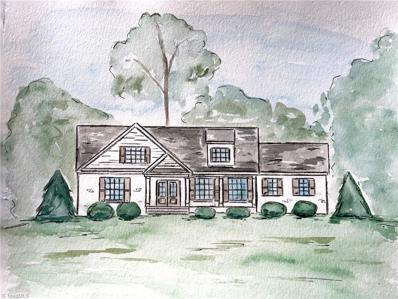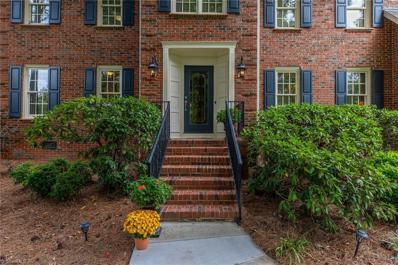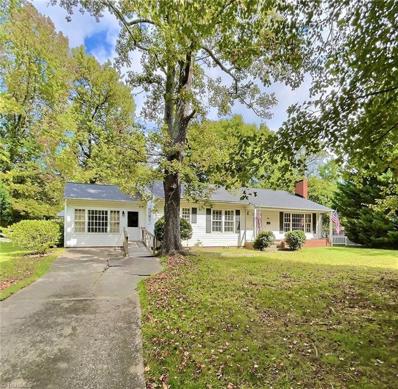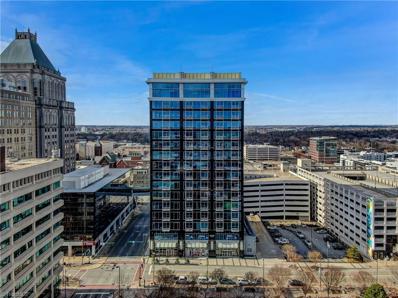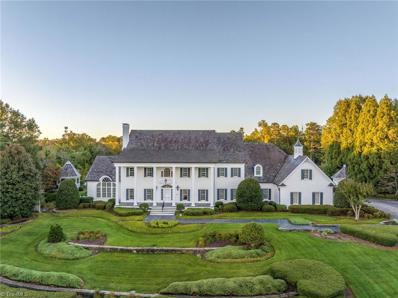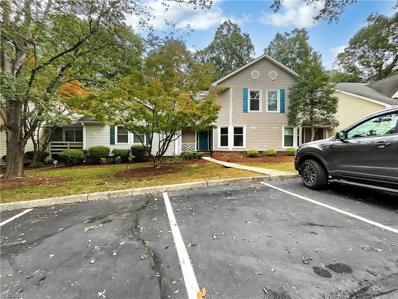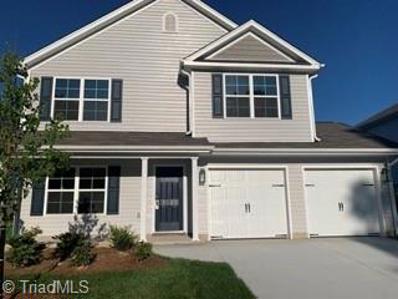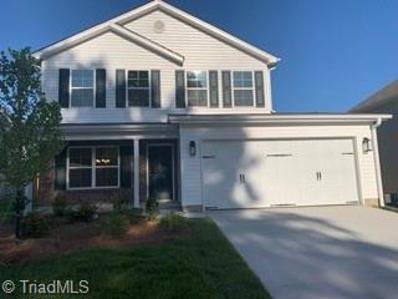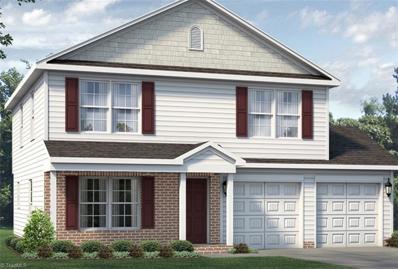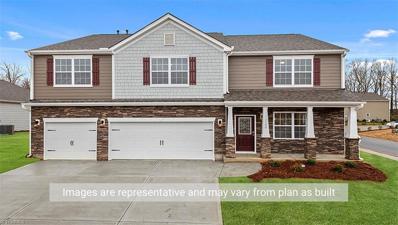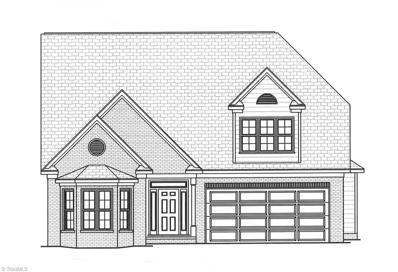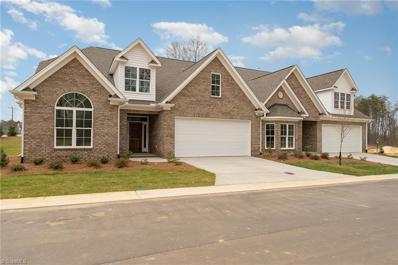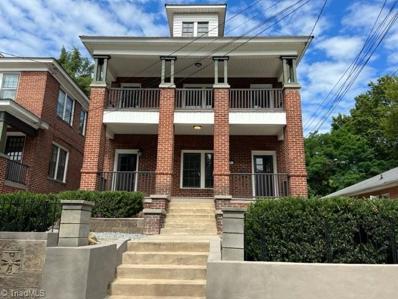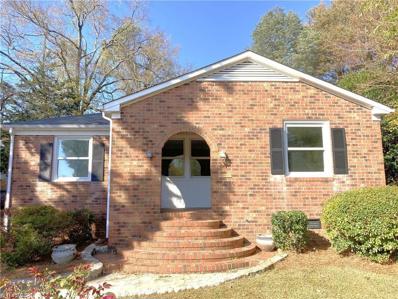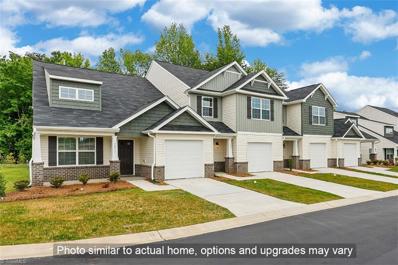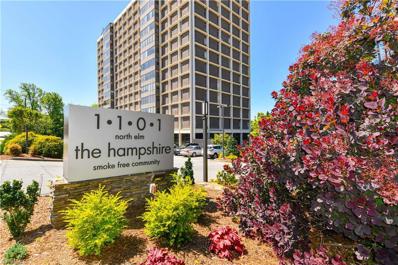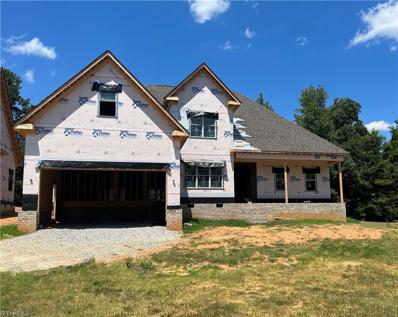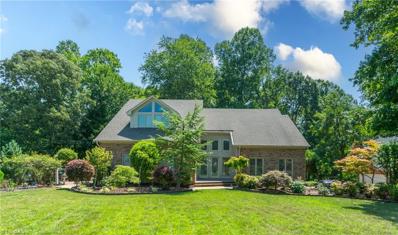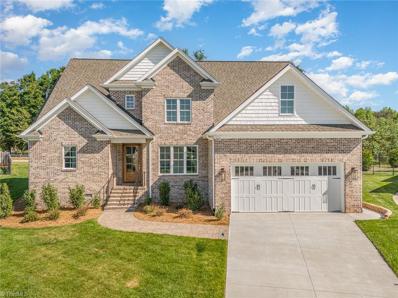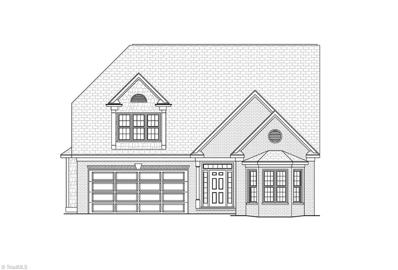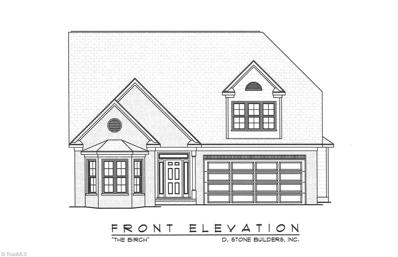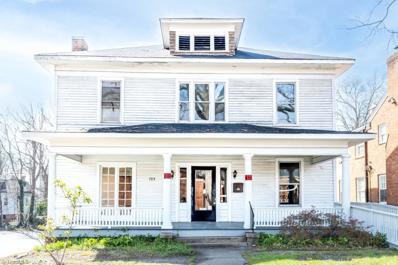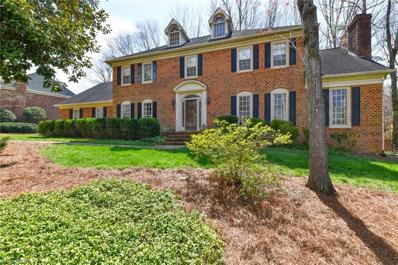Greensboro Real EstateThe median home value in Greensboro, NC is $280,000. This is higher than the county median home value of $150,400. The national median home value is $219,700. The average price of homes sold in Greensboro, NC is $280,000. Approximately 65.67% of Greensboro homes are owned, compared to 22.61% rented, while 11.72% are vacant. Greensboro real estate listings include condos, townhomes, and single family homes for sale. Commercial properties are also available. If you see a property you’re interested in, contact a Greensboro real estate agent to arrange a tour today! Greensboro, North Carolina has a population of 284,816. Greensboro is less family-centric than the surrounding county with 26.85% of the households containing married families with children. The county average for households married with children is 28.48%. The median household income in Greensboro, North Carolina is $44,978. The median household income for the surrounding county is $49,253 compared to the national median of $57,652. The median age of people living in Greensboro is 35 years. Greensboro WeatherThe average high temperature in July is 88.3 degrees, with an average low temperature in January of 29.4 degrees. The average rainfall is approximately 45.3 inches per year, with 6.4 inches of snow per year. Nearby Homes for Sale |
