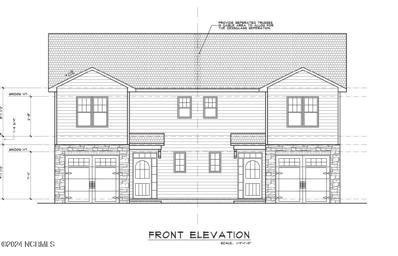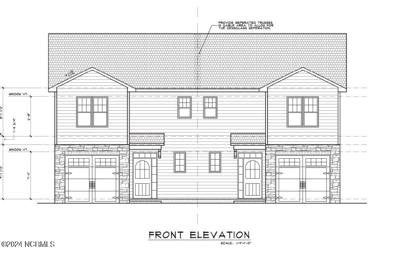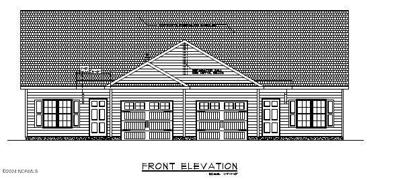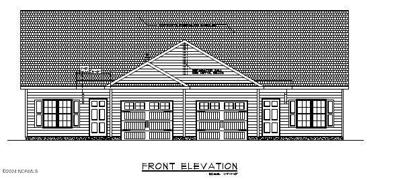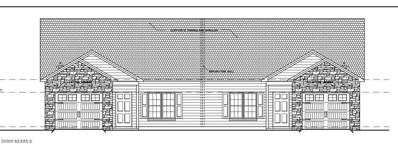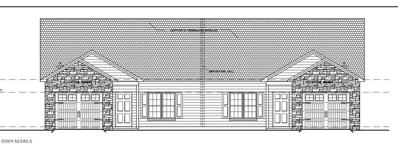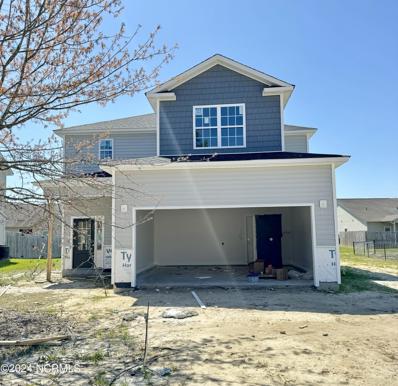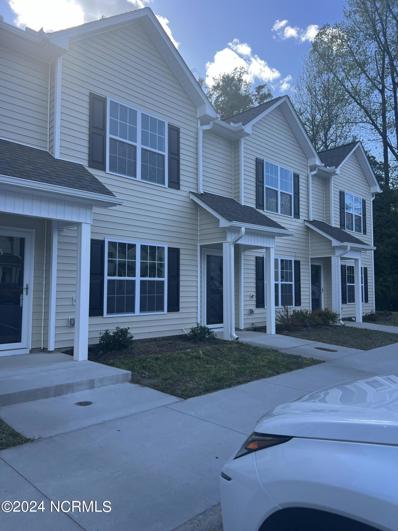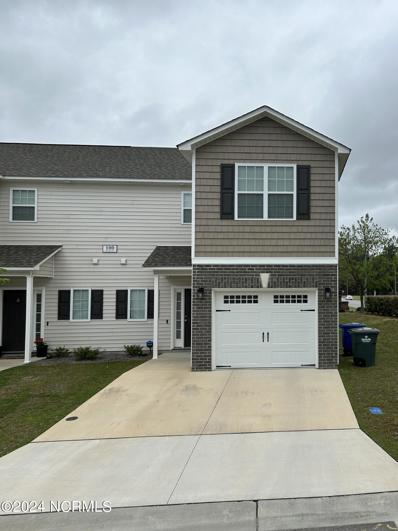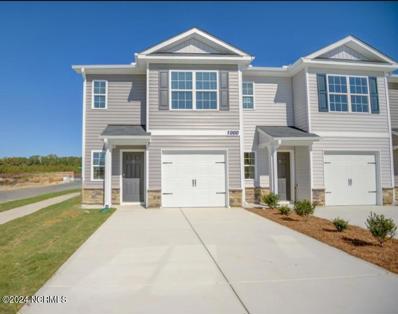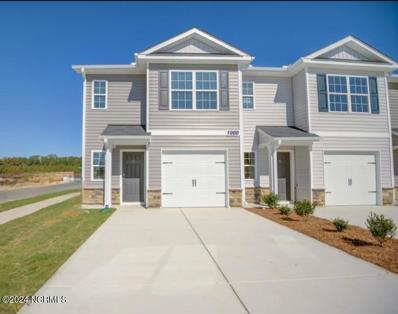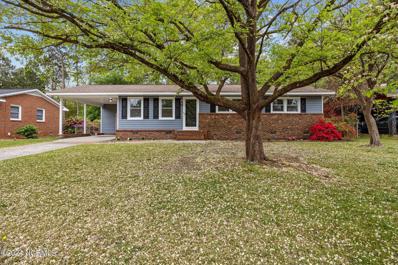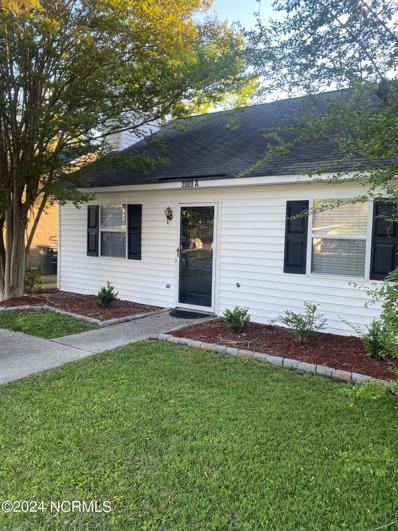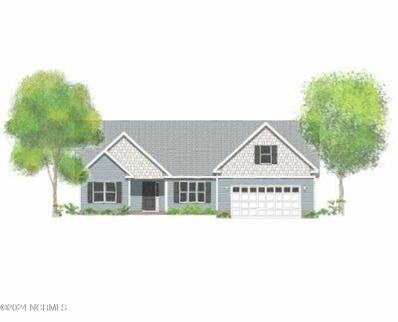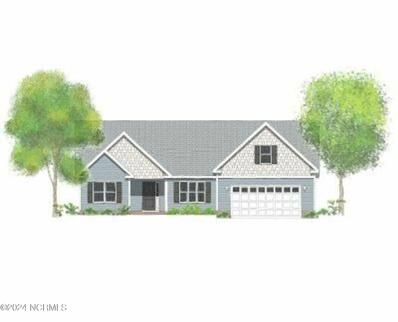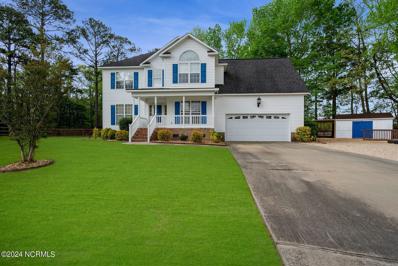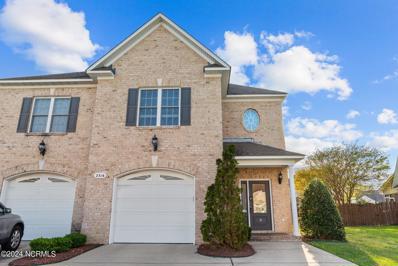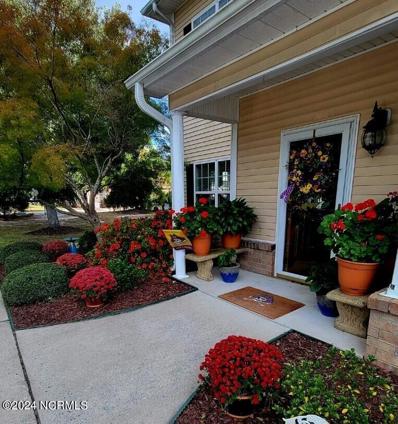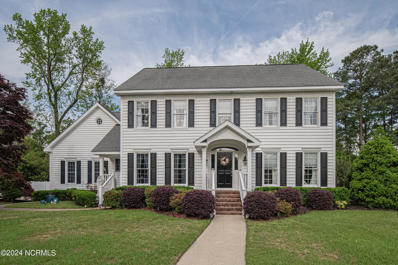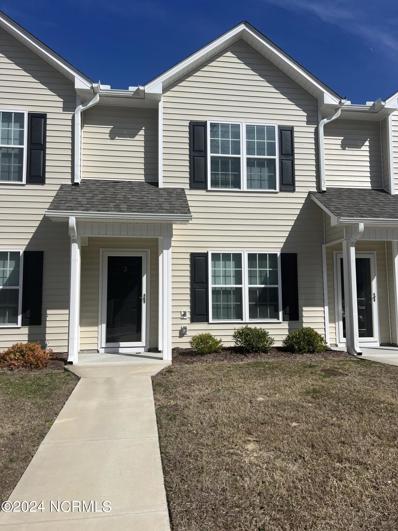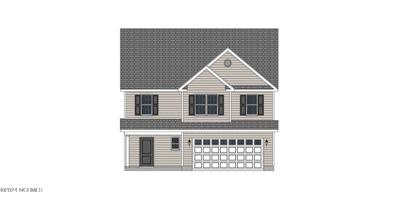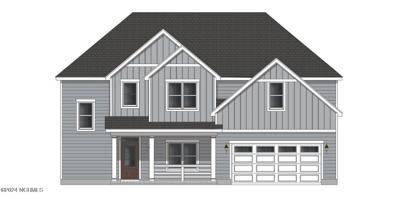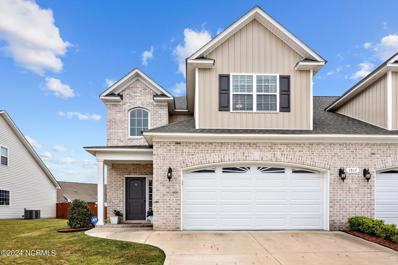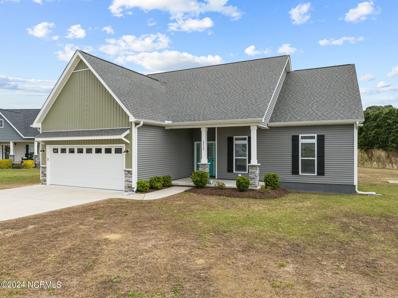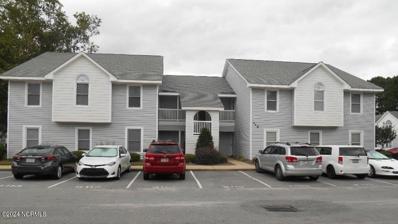Greenville NC Homes for Sale
- Type:
- Townhouse
- Sq.Ft.:
- 1,684
- Status:
- NEW LISTING
- Beds:
- 3
- Lot size:
- 0.13 Acres
- Year built:
- 2024
- Baths:
- 3.00
- MLS#:
- 100438737
- Subdivision:
- Fieldstone At Landover
ADDITIONAL INFORMATION
New Construction by Rocky Russell Builders, Inc. The Eatmon Floor Plan offers 3 bedrooms upstairs, 2.5 bathrooms and 1,684 square ft. The first floor includes a combination kitchen/living room area with features including granite countertops, tile backsplash, security system, 1-car garage wired for electric car charging and much more! EMAIL AGENT FOR PHOTOS OF PREVIOUS UNIT - FLOOR PLAN ONLY
- Type:
- Single Family
- Sq.Ft.:
- 1,684
- Status:
- NEW LISTING
- Beds:
- 3
- Lot size:
- 0.13 Acres
- Year built:
- 2024
- Baths:
- 3.00
- MLS#:
- 100438732
- Subdivision:
- Fieldstone At Landover
ADDITIONAL INFORMATION
New Construction by Rocky Russell Builders, Inc. The Eatmon Floor Plan offers 3 bedrooms upstairs, 2.5 bathrooms and 1,684 square ft. The first floor includes a combination kitchen/living room area with features including granite countertops, tile backsplash, security system, 1-car garage wired for electric car charging and much more! EMAIL AGENT FOR PHOTOS OF PREVIOUS UNIT - FLOOR PLAN ONLY
- Type:
- Townhouse
- Sq.Ft.:
- 1,714
- Status:
- NEW LISTING
- Beds:
- 3
- Lot size:
- 0.11 Acres
- Year built:
- 2024
- Baths:
- 3.00
- MLS#:
- 100438724
- Subdivision:
- Fieldstone At Landover
ADDITIONAL INFORMATION
New Construction by Rocky Russell Builders, Inc. The 2-story Andrew Plan offers the primary bedroom on the 1st floor and 2 bedrooms plus a full bathroom on the 2nd floor. The primary bedroom offers a double vanity sink, soaker tub, walk-in shower and large walk-in closet. The Andrew plan provides a lot of additional storage under the stairs and walk-in attic access. Additional features include granite kitchen countertops, tile backsplash and stainless steel appliances (brochure attached). Additional features include a security system, 1-car garage wired for electric car charging, living room electric fireplace and much more!
- Type:
- Townhouse
- Sq.Ft.:
- 1,714
- Status:
- NEW LISTING
- Beds:
- 3
- Lot size:
- 0.11 Acres
- Year built:
- 2024
- Baths:
- 3.00
- MLS#:
- 100438712
- Subdivision:
- Fieldstone At Landover
ADDITIONAL INFORMATION
New Construction by Rocky Russell Builders, Inc. The 2-story Andrew Plan offers the primary bedroom on the 1st floor and 2 bedrooms plus a full bathroom on the 2nd floor. The primary bedroom offers a double vanity sink, soaker tub, walk-in shower and large walk-in closet. The Andrew plan provides a lot of additional storage under the stairs and walk-in attic access. Additional features include granite kitchen countertops, tile backsplash and stainless steel appliances (brochure attached). Additional features include a security system, 1-car garage wired for electric car charging, living room electric fireplace and much more!
- Type:
- Townhouse
- Sq.Ft.:
- 1,439
- Status:
- NEW LISTING
- Beds:
- 3
- Lot size:
- 0.1 Acres
- Year built:
- 2024
- Baths:
- 2.00
- MLS#:
- 100438615
- Subdivision:
- Fieldstone At Landover
ADDITIONAL INFORMATION
New Construction by Rocky Russell Builders, Inc. The 1-story Melissa Floor Plan offers 3 bedrooms, 2 bathroom and 1439 Sq. ft. The primary bedroom offers a walk-in closet, tile shower and double vanity sinks. The open kitchen/living room area features include granite countertops, tile backsplash and stainless steel appliances (brochure attached). Additional features include a security system, 1-car garage wired for electric car charging, living room electric fireplace and much more!
- Type:
- Townhouse
- Sq.Ft.:
- 1,439
- Status:
- NEW LISTING
- Beds:
- 3
- Lot size:
- 0.1 Acres
- Year built:
- 2024
- Baths:
- 2.00
- MLS#:
- 100438614
- Subdivision:
- Fieldstone At Landover
ADDITIONAL INFORMATION
New Construction by Rocky Russell Builders, Inc. The 1-story Melissa Floor Plan offers 3 bedrooms, 2 bathroom and 1439 Sq. ft. The primary bedroom offers a walk-in closet, tile shower and double vanity sinks. The open kitchen/living room area features include granite countertops, tile backsplash and stainless steel appliances (brochure attached). Additional features include a security system, 1-car garage wired for electric car charging, living room electric fireplace and much more!
- Type:
- Single Family
- Sq.Ft.:
- 1,902
- Status:
- NEW LISTING
- Beds:
- 3
- Lot size:
- 0.17 Acres
- Year built:
- 2024
- Baths:
- 3.00
- MLS#:
- 100438606
- Subdivision:
- Stone Haven At Landover
ADDITIONAL INFORMATION
New construction by Rocky Russell Builders, Inc. The Charli plan offers 3 bedrooms, 2.5 bathrooms with all bedrooms on the 2nd floor. The first floor is an open floor plan combination kitchen / breakfast room area with an open view to the living room. The living room connects to a covered patio. The second floor offers all 3 bedrooms and 2 full bathrooms. The primary room has it's own private balcony and TWO large walk-in closet. The primary bathroom includes 2 sinks, a soaker tub and walk-in shower! Additional features include a 2-car garage, tankless hot water heater, stainless steel appliances (brochure under documents), granite countertops and much more!
- Type:
- Townhouse
- Sq.Ft.:
- 1,192
- Status:
- NEW LISTING
- Beds:
- 2
- Lot size:
- 0.02 Acres
- Year built:
- 2022
- Baths:
- 3.00
- MLS#:
- 100438487
- Subdivision:
- Cross Creek Townhomes
ADDITIONAL INFORMATION
Never lived in townhome for under $200K??? Hard to believe but it's true. This beautiful unit features 2 spacious bedrooms, each with a private bath and a half bathroom on the main level. Granite countertops, pantry and stainless steel appliances elevate the kitchen to another level. Private fenced patio is perfect for relaxing. Situated close to ECU Health (hospital, dental school, heart center, etc), this townhome is perfect for homeowner or investor. Soon someone will be Home At Last!!
- Type:
- Townhouse
- Sq.Ft.:
- 1,741
- Status:
- NEW LISTING
- Beds:
- 3
- Lot size:
- 0.07 Acres
- Year built:
- 2022
- Baths:
- 3.00
- MLS#:
- 100438484
- Subdivision:
- Kinsey Creek
ADDITIONAL INFORMATION
The home features 2.5 well-appointed bathrooms with high-quality fixtures and modern design elements. The ground floor boasts an open-concept layout that seamlessly integrates the kitchen and living area, which is ideal for entertaining and everyday living. The kitchen has premium granite countertops, a stylish tile backsplash, and state-of-the-art appliances. The home includes a security system for your peace of mind and a pre-wired single-car garage for an electric vehicle charging station, enhancing convenience for eco-friendly transportation. This home is a perfect blend of comfort, style, and functionality, tailored to meet the demands of contemporary living. Discover the potential of the Eatmon Floor Plan, where every detail is crafted with care and precision to create the ideal home for you and your family.
- Type:
- Townhouse
- Sq.Ft.:
- 1,418
- Status:
- NEW LISTING
- Beds:
- 3
- Lot size:
- 0.05 Acres
- Year built:
- 2024
- Baths:
- 3.00
- MLS#:
- 100438433
- Subdivision:
- Carter Ridge
ADDITIONAL INFORMATION
The Pearson is a beautiful two-story townhome with white cabinets and Majestic White granite. Spacious open floorplan with three bedrooms, 2.5 baths, and a large patio for outdoor living with a one car garage. Your new home also includes our smart home technology package! A Smart Home is equipped with technology that includes the following: a Z-Wave programmable thermostat, a Z-Wave door lock, a Z-Wave wireless switch, a touchscreen Smart Home control panel, an automation platform from Alarm.com; a SkyBell video doorbell.
- Type:
- Townhouse
- Sq.Ft.:
- 1,418
- Status:
- NEW LISTING
- Beds:
- 3
- Lot size:
- 0.05 Acres
- Year built:
- 2024
- Baths:
- 3.00
- MLS#:
- 100438381
- Subdivision:
- Carter Ridge
ADDITIONAL INFORMATION
The Pearson is a beautiful two-story townhome with white cabinets and Majestic White granite. Spacious open floorplan with three bedrooms, 2.5 baths, and a large patio for outdoor living with a one car garage. Your new home also includes our smart home technology package! A Smart Home is equipped with technology that includes the following: a Z-Wave programmable thermostat, a Z-Wave door lock, a Z-Wave wireless switch, a touchscreen Smart Home control panel, an automation platform from Alarm.com; a SkyBell video doorbell.
- Type:
- Single Family
- Sq.Ft.:
- 1,196
- Status:
- NEW LISTING
- Beds:
- 3
- Lot size:
- 0.27 Acres
- Year built:
- 1964
- Baths:
- 2.00
- MLS#:
- 100438366
- Subdivision:
- Not In Subdivision
ADDITIONAL INFORMATION
Move-in Ready! Charming 3-Bedroom, 2-Bath Home within walking distance of Eastern Elementary and a short drive from East Carolina University!Welcome to your newly remodeled, cozy home nestled in the Harrington Williams subdivision, where the gorgeous flowers of spring are in full bloom! This adorable home boasts a blend of comfort and functionality, offering you a delightful living experience from the moment you step through the door.Upon entering, you'll be greeted by the warm embrace of the family room and a floor plan that infuses the space with timeless elegance and easy maintenance. The bathrooms, kitchen, and dining areas feature tasteful flooring, which adds a touch of modern flair.Imagine lazy mornings spent sipping coffee on your private deck, soaking in the ambiance of your fenced backyard. Whether it's hosting summer barbecues or simply unwinding after a long day, this outdoor retreat provides the perfect backdrop for creating lasting memories with loved ones.Convenience meets practicality with an attached carport that not only shelters your vehicle from the elements but also offers additional storage space for your belongings, ensuring a clutter-free living environment.Don't miss out on the opportunity to make this delightful abode your own. Schedule a showing today and discover the endless possibilities awaiting you in this move-in-ready gem!
- Type:
- Townhouse
- Sq.Ft.:
- 940
- Status:
- NEW LISTING
- Beds:
- 2
- Lot size:
- 0.09 Acres
- Year built:
- 1994
- Baths:
- 2.00
- MLS#:
- 100438289
- Subdivision:
- Summerhaven
ADDITIONAL INFORMATION
2 bedroom 2 bath unit in Summerfield. Unit has been freshly painted. A new HVAC unit will be installed at closing.
- Type:
- Single Family
- Sq.Ft.:
- 2,148
- Status:
- NEW LISTING
- Beds:
- 3
- Lot size:
- 0.23 Acres
- Year built:
- 2024
- Baths:
- 2.00
- MLS#:
- 100438283
- Subdivision:
- Arbor Hills South
ADDITIONAL INFORMATION
Hardy Plan open layout with three bedroom two bath and finished bonus room LED lighting, Stainless steel appliances and Touch Screen Panel (Prepped for Wireless Security) Z-Wave Lock - T6 Z-Wave Thermostat - Skybell Video Doorbell - 12 month free automation service through Alarm.com!
- Type:
- Single Family
- Sq.Ft.:
- 2,148
- Status:
- NEW LISTING
- Beds:
- 3
- Lot size:
- 0.29 Acres
- Year built:
- 2024
- Baths:
- 2.00
- MLS#:
- 100438276
- Subdivision:
- Sagewood
ADDITIONAL INFORMATION
Hardy Plan open layout with three bedroom two bath and finished bonus room LED lighting, Stainless steel appliances and Touch Screen Panel (Prepped for Wireless Security) Z-Wave Lock - T6 Z-Wave Thermostat - Skybell Video Doorbell - 12 month free automation service through Alarm.com!
- Type:
- Single Family
- Sq.Ft.:
- 2,108
- Status:
- Active
- Beds:
- 4
- Lot size:
- 0.45 Acres
- Year built:
- 2005
- Baths:
- 3.00
- MLS#:
- 100438017
- Subdivision:
- River Hills
ADDITIONAL INFORMATION
Once you step into the backyard, you forget you are in an established neighborhood in the city limits. It is truly the best of both worlds. Nature is just a glance out of the window away. Open fields abound. It is not uncommon to look out of the window and see a deer or turkey. Little to no traffic by the cul-de-sac lot with the charm of the neighborhood. This well taken care of home features four bedrooms and two and one-half baths. Very spacious den with fireplace and gas logs is perfect for a large family gathering. The flooring was installed in 2023. New granite countertops installed in 2023 in the kitchen. All appliances convey including the refrigerator. In addition there is water filtration for your cooking and hydration needs. The breakfast nook opens to the deck. All four bedrooms are located upstairs (or three bedrooms and a bonus with a closet). The primary bedroom features an ensuite bathroom with a double vanity, jetted tub, walk-in shower and private lavatory. The bonus (fourth bedroom) is perfect for a workout room or movie room due to its size. The possibilities are endless. The garage has shelving for storage, a cabinet and freezer that will stay with the property. The extended deck is wired for a hot tub with hinged lattice access. The driveway was extended with river rock for extra parking for guests or larger families. The shed is wired for a workshop with the ability to pull up to the door making unloading your project materials a breeze. In addition, there is a lean-to with three bays for parking your recreational, outdoor toys. Other features of this home include a sprinkler system in the front and back yards, a security system with monitor, four access gates to the fenced back yard, a smaller shed in the back corner of the lot, and a rocked firepit area. Make an appointment to see this home for yourself.
- Type:
- Townhouse
- Sq.Ft.:
- 1,808
- Status:
- Active
- Beds:
- 3
- Lot size:
- 0.11 Acres
- Year built:
- 2008
- Baths:
- 3.00
- MLS#:
- 100438011
- Subdivision:
- Brook Hollow
ADDITIONAL INFORMATION
Walk into this beautiful 3 bedroom, 2.5 bathroom townhome and feel right at home. The first floor features laminate flooring throughout the space, a 1/2 bath for guest, a living room with a fireplace, a designated dining area, and kitchen with granite countertops, tile backslash and tile flooring. You can complete your first floor tour out the back door to enjoy a screened in porch. Upstairs your will find your primary suite with an attached bath and walk-in closet. You will also find two more bedrooms, a full bath, and your laundry closet. Schedule your showing today.
$239,000
1922 Tara Court Greenville, NC 27858
- Type:
- Condo
- Sq.Ft.:
- 1,600
- Status:
- Active
- Beds:
- 2
- Lot size:
- 0.04 Acres
- Year built:
- 2004
- Baths:
- 2.00
- MLS#:
- 100438050
- Subdivision:
- Tara
ADDITIONAL INFORMATION
Welcome to your new home sweet home! This charming first-floor condominium offers the perfect blend of comfort and elegance. Step inside to discover two cozy bedrooms, ideal for relaxation, alongside a versatile office space for all your professional needs.Entertain guests in style with a formal dining room, while the convenient eat-in bar provides a casual spot for quick bites or morning coffee. Gather around the warm glow of the fireplace in the spacious family room, where memories are made and laughter fills the air.Experience the serenity of outdoor living on the expansive screened porch, perfect for enjoying your morning cup of tea or hosting summer gatherings. With two outside storage spaces, organizing your belongings has never been easier.This home boasts numerous upgrades, including beautiful granite countertops and fresh paint throughout. The kitchen is a chef's dream, featuring all-new appliances, cabinets, sinks, and faucets, along with an enlarged opening over the bar for effortless entertaining.Additional upgrades include new light fixtures in the dining room and kitchen, new ceiling fans for added comfort, and a tall toilet installed in the primary bathroom for convenience. Plus, the entire home has been freshly painted, creating a welcoming atmosphere from the moment you step inside.Located in a community with a nearby clubhouse, this home offers the perfect blend of luxury and convenience. Don't miss your chance to make this stunning condominium yours!
- Type:
- Single Family
- Sq.Ft.:
- 3,245
- Status:
- Active
- Beds:
- 4
- Lot size:
- 0.38 Acres
- Year built:
- 1989
- Baths:
- 3.00
- MLS#:
- 100437949
- Subdivision:
- Bedford
ADDITIONAL INFORMATION
Gorgeous 4BR/2.5BA home in desirable Bedford on .38 acres. No HOA fees! Functional, eat-in kitchen with an abundance of cabinet space, tile backsplash, soapstone counters, stainless steel appliances, and center island. Living room is warm and inviting with beautifully crafted fireplace. Lovely, cozy family room which leads to covered screened deck and large fenced-in backyard. Oversized Trex deck and outdoor cooking station perfect for entertainment. On the second floor, you will find exquisite owner's suite with free standing tub, shower with built-in bench, his/hers sinks and spacious walk-in closet. 3 more bedrooms and another full bath are located upstairs. Huge bedroom/bonus room with walk-in closet could be used for exercise, playroom and/or office. Mudroom off of secondary entrance. Large laundry/utility room featuring sink and plenty of storage. Oversized, 2-car attached garage with 2 extra-large storage rooms. Recently installed water proof laminate floors (hardwood floors underneath). Conveniently located to all the amenities the city has to offer. The possibilities are endless in this beautifully updated and well-maintained property!!!
- Type:
- Townhouse
- Sq.Ft.:
- 1,192
- Status:
- Active
- Beds:
- 2
- Lot size:
- 0.02 Acres
- Year built:
- 2022
- Baths:
- 3.00
- MLS#:
- 100437945
- Subdivision:
- Cross Creek Townhomes
ADDITIONAL INFORMATION
Never lived in townhome for under $200K??? Hard to believe but it's true. This beautiful unit features 2 spacious bedrooms, each with a private bath and a half bathroom on the main level. Granite countertops, pantry and stainless steel appliances elevate the kitchen to another level. Private fenced patio is perfect for relaxing. Situated close to ECU Health (hospital, dental school, heart center, etc), this townhome is perfect for homeowner or investor. Soon someone will be Home At Last!!
- Type:
- Single Family
- Sq.Ft.:
- 2,159
- Status:
- Active
- Beds:
- 3
- Lot size:
- 0.34 Acres
- Year built:
- 2024
- Baths:
- 3.00
- MLS#:
- 100437834
- Subdivision:
- Sagewood
ADDITIONAL INFORMATION
: Rockbridge Plan features an open layout on the first floor, Owners Suite and guest bedrooms on the second floor and large bonus room on the third floor. Upgrades include LED recessed lighting, custom built-in bench seat with hook and Touch Screen Panel (Prepped for Wireless Security) Z-Wave Lock - T6 Z-Wave Thermostat - Skybell Video Doorbell - 12 month free automation service through Alarm.com
- Type:
- Single Family
- Sq.Ft.:
- 2,567
- Status:
- Active
- Beds:
- 4
- Lot size:
- 0.23 Acres
- Year built:
- 2024
- Baths:
- 3.00
- MLS#:
- 100437796
- Subdivision:
- Arbor Hills South
ADDITIONAL INFORMATION
Camden plan features an open layout with formal dining room, four bedroom plus a rec room. Finishings include rececced LED lighting, 5 1/4 baseboards, Crown Molding, tile shower in the owners suite, Stainless steel appliances and Touch Screen Panel (Prepped for Wireless Security) Z-Wave Lock - T6 Z-Wave Thermostat - Skybell Video Doorbell - 12 month free automation
- Type:
- Townhouse
- Sq.Ft.:
- 1,959
- Status:
- Active
- Beds:
- 3
- Lot size:
- 0.11 Acres
- Year built:
- 2020
- Baths:
- 3.00
- MLS#:
- 100437749
- Subdivision:
- Brook Hollow
ADDITIONAL INFORMATION
Almost new 3 bedroom, 2 1/2 bath in popular Brook Hollow! This owner occupied property features a grand 2-story foyer, living room with stone fireplace, open dining/kitchen combination with a pantry, and spacious laundry room. The master bedroom has two large walk in closets, shower, and a whirpool tub. There are two additional bedrooms upstairs with a full bath. A two car garage, covered front porch and rear patio add to the charm of this home.
- Type:
- Single Family
- Sq.Ft.:
- 2,143
- Status:
- Active
- Beds:
- 3
- Lot size:
- 0.99 Acres
- Year built:
- 2021
- Baths:
- 2.00
- MLS#:
- 100437752
- Subdivision:
- Kinsaul Place
ADDITIONAL INFORMATION
Country living at its finest! Beautiful 3 bedroom 2 bath home situated on nearly an acre lot in the lovely Kinsaul Place subdivision. All 3 bedrooms are located on the first floor, with a spacious bonus room upstairs. The bonus room also features a walk in attic providing ample storage. The living room showcases a classic corner fireplace with shiplap that opens up to the kitchen. The kitchen offers granite countertops, under cabinet lighting, large walk in pantry and much more. You will find that the primary bedroom has gorgeous trey ceilings and large windows that bring in lots of natural light. The primary bathroom has large walk in closets, a double vanity, and a tile shower with rain head. Outside, you will find a covered porch that overlooks a large backyard. This is a must see!
- Type:
- Condo
- Sq.Ft.:
- 782
- Status:
- Active
- Beds:
- 1
- Lot size:
- 0.01 Acres
- Year built:
- 1990
- Baths:
- 1.00
- MLS#:
- 100437537
- Subdivision:
- Willoughby Park
ADDITIONAL INFORMATION
Willoughby Park - 1-bedroom, 1-bath downstairs units. Fireplace w/gas logs. Private patio, utility closet, laundry closet.

Greenville Real Estate
The median home value in Greenville, NC is $264,315. This is higher than the county median home value of $121,000. The national median home value is $219,700. The average price of homes sold in Greenville, NC is $264,315. Approximately 29.2% of Greenville homes are owned, compared to 57.83% rented, while 12.98% are vacant. Greenville real estate listings include condos, townhomes, and single family homes for sale. Commercial properties are also available. If you see a property you’re interested in, contact a Greenville real estate agent to arrange a tour today!
Greenville, North Carolina has a population of 90,347. Greenville is less family-centric than the surrounding county with 24.67% of the households containing married families with children. The county average for households married with children is 29.08%.
The median household income in Greenville, North Carolina is $36,496. The median household income for the surrounding county is $43,526 compared to the national median of $57,652. The median age of people living in Greenville is 26.8 years.
Greenville Weather
The average high temperature in July is 89.9 degrees, with an average low temperature in January of 32.1 degrees. The average rainfall is approximately 49 inches per year, with 2.9 inches of snow per year.
