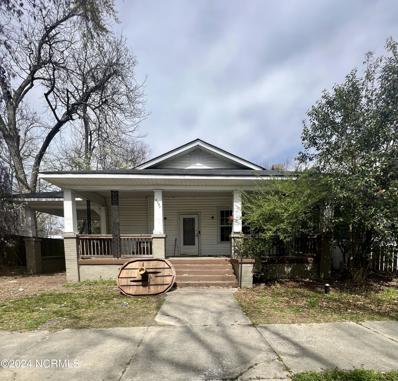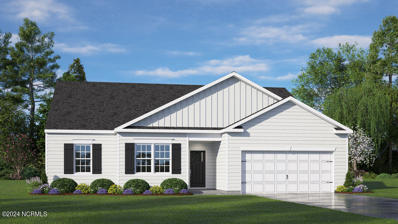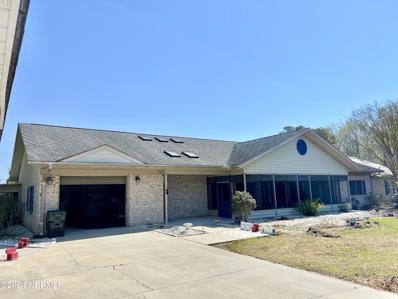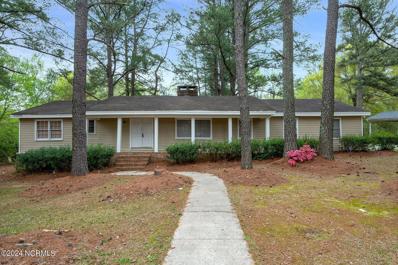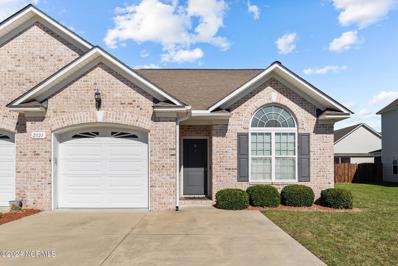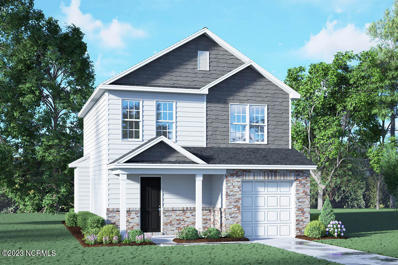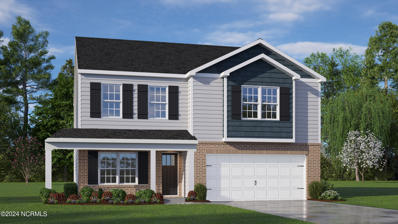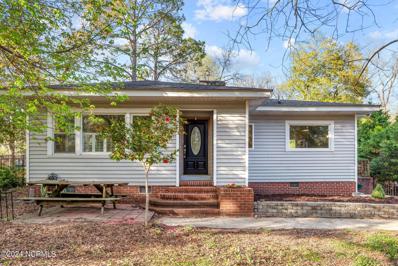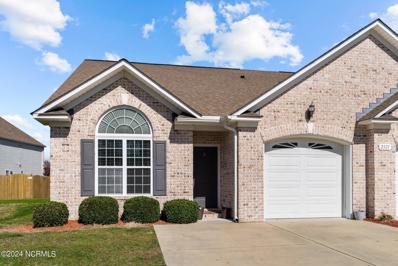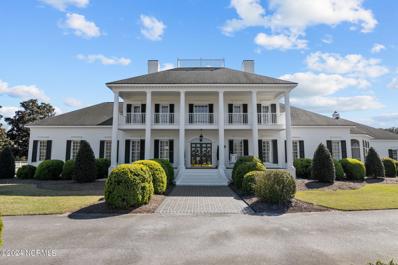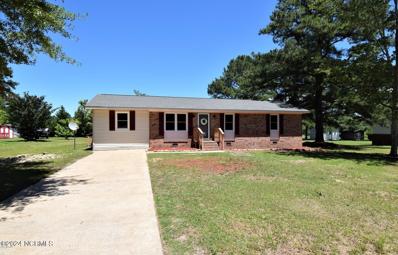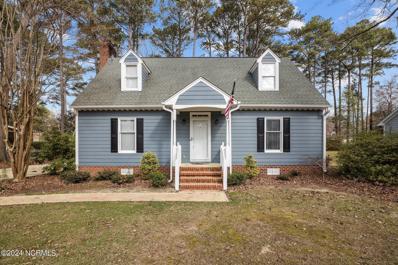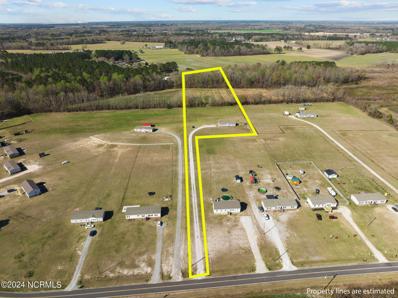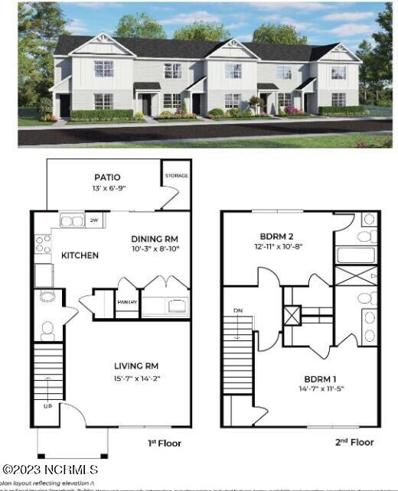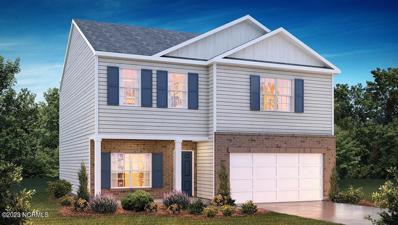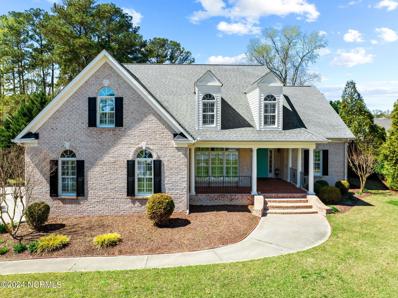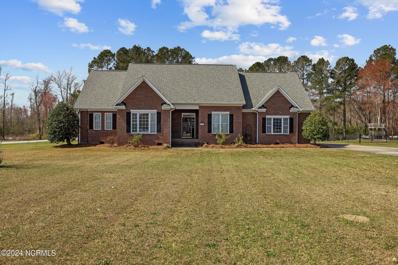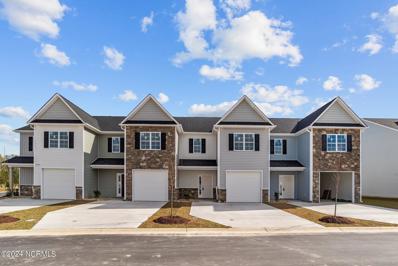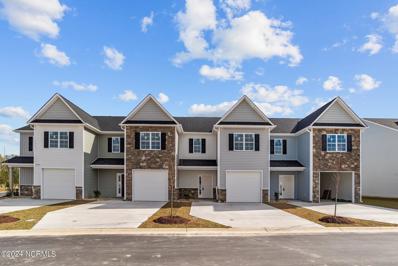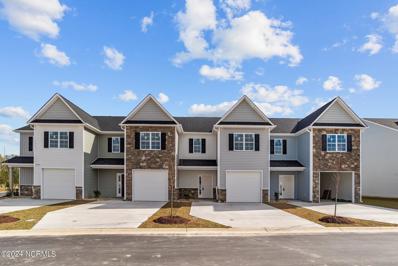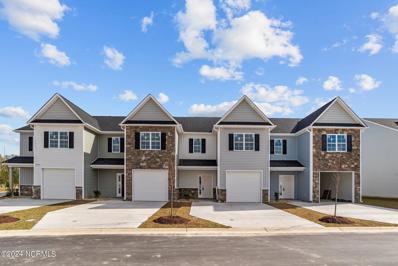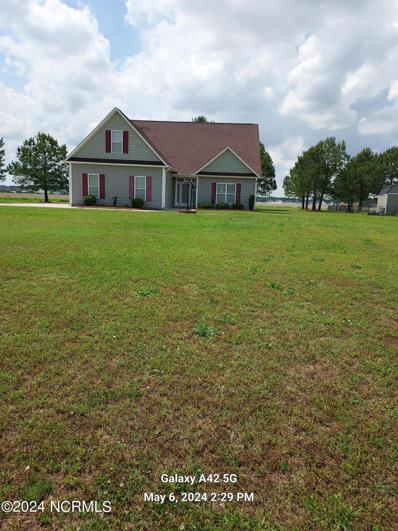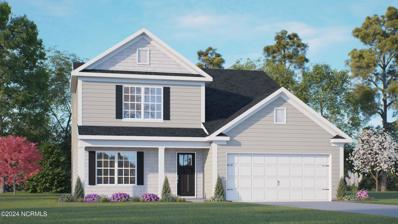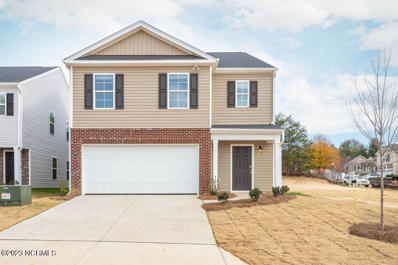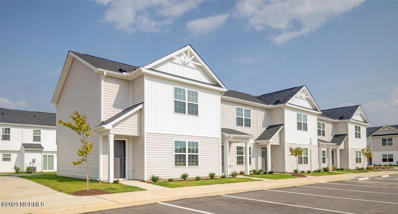Greenville NC Homes for Sale
- Type:
- Single Family
- Sq.Ft.:
- 2,425
- Status:
- Active
- Beds:
- 5
- Lot size:
- 0.27 Acres
- Year built:
- 1921
- Baths:
- 3.00
- MLS#:
- 100435532
- Subdivision:
- Not In Subdivision
ADDITIONAL INFORMATION
This charming craftsman style home could be a great investment opportunity! Envision the possibilities of what this home could be with a few updates. Just blocks from the revitalized Dickinson Avenue, this centrally located home is perfect for a first time home buyer or investor. Turn into an Airbnb (3 already on this street) or continue to rent out by the room or as a whole. Already zoned multi-family, this home can be converted into two separate units. The front portion is a 3 bed 2 bath, and the back is a 2 bed 1 bath, with a street facing exterior door. Schedule an appointment to see if this could be the right place for you.Home is being sold ''as is'', and no repairs will be done.
- Type:
- Single Family
- Sq.Ft.:
- 1,901
- Status:
- Active
- Beds:
- 3
- Lot size:
- 1.14 Acres
- Year built:
- 2024
- Baths:
- 2.00
- MLS#:
- 100435343
- Subdivision:
- Chicod Landing
ADDITIONAL INFORMATION
NEW CONSTRUCTION! Chicod Landing is a short 15 minute drive to Central Greenville, and is located in the desirable Chicod School District! This community is walking distance to Chicod School (K-8), and a 9 minute drive to D.H. Conley High School - two of the few schools in Pitt County that aren't participating in open enrollment. *THIS HOME IS ESTIMATED TO BE COMPLETE BEFORE THE 24-25 SCHOOL YEAR BEGINS* On just about 1.14 acres, welcome to our Booth floor plan! At just about 1900 square feet, this ranch plan has 3 bedrooms, a den and 2 full bathrooms. The primary bedroom offers a huge walk-in closet, and an ensuite bathroom with an additional closet. This plan also features a chef-inspired kitchen with an oversized island for bar seating, granite countertops and a subway tile backsplash. From your kitchen, you have an open view into the rest of your dining and living areas. The versatile, elongated living area offers ample space while still feeling cozy. Step out back to relax on the large covered porch. Our homes are built with quality materials and workmanship throughout, and superior attention to detail - Plus a one-year builder's warranty! Your new home also includes our Smart Home technology package! Your Smart Home is equipped with technology that includes the following: Alarm App, 1 Qolsys IQ touch screen panel, Honeywell Z-wave thermostat(s), 1 Amazon Echo Pop, Kwikset Smartcode 620 Deadbolt on front door, 1 Deako Smart Switch, 1 video doorbell on front door. Photos are representational, and colors and materials may vary. Buyers to receive up to 10k in Seller Paid Closing Costs with use of preferred lender + attorney!
- Type:
- Single Family
- Sq.Ft.:
- 3,262
- Status:
- Active
- Beds:
- 5
- Lot size:
- 5.94 Acres
- Year built:
- 2001
- Baths:
- 3.00
- MLS#:
- 100435344
- Subdivision:
- Tyson Creek
ADDITIONAL INFORMATION
Originally designed and built for handicap access. Please contact agent for any additional questions.
- Type:
- Single Family
- Sq.Ft.:
- 1,842
- Status:
- Active
- Beds:
- 3
- Lot size:
- 0.95 Acres
- Year built:
- 1973
- Baths:
- 2.00
- MLS#:
- 100435207
- Subdivision:
- Lake Ellsworth
ADDITIONAL INFORMATION
Single Family Home located in the Lake Ellsworth subdivision. 3br/2ba, kitchen / dining, living room, family room w/large brick fireplace. Covered rear screened porch, outdoor patio / kitchen w/stone firepit. Located in the flood plain. The home is being Sold ''as is''.
- Type:
- Townhouse
- Sq.Ft.:
- 1,404
- Status:
- Active
- Beds:
- 3
- Lot size:
- 0.11 Acres
- Year built:
- 2012
- Baths:
- 2.00
- MLS#:
- 100435197
- Subdivision:
- Brook Hollow
ADDITIONAL INFORMATION
This move in ready home is located in the desirable Brook Hollow subdivision. Featuring 3 bedrooms and 2 full baths. The kitchen has stainless steel appliances and is open to the living and dining room which is perfect for entertaining. The master bath has two separate vanities and opens to a walk-in closet. The covered back patio and fenced in back yard offer the perfect setting for hosting your friends and family.
- Type:
- Single Family
- Sq.Ft.:
- 1,669
- Status:
- Active
- Beds:
- 3
- Lot size:
- 0.1 Acres
- Year built:
- 2023
- Baths:
- 3.00
- MLS#:
- 100435130
- Subdivision:
- Carter Ridge
ADDITIONAL INFORMATION
The Oliver floorplan is two story at its finest. This home offers 3 bedrooms, 2.5 baths and an open floorplan. The kitchen is highlighted by a generous center island that opens to the dining area and family room. Granite countertops, white color cabinetry and Stainless-Steel appliances make this kitchen the place to entertain. Your new home also includes our smart home technology A Smart Home is equipped with technology that includes the following: a Z-Wave programmable thermostat, a Z-Wave door lock, a Z-Wave wireless switch, a touchscreen Smart Home control panel, an automation platform from Alarm.com; a video doorbell
- Type:
- Single Family
- Sq.Ft.:
- 2,175
- Status:
- Active
- Beds:
- 3
- Lot size:
- 0.69 Acres
- Year built:
- 2024
- Baths:
- 3.00
- MLS#:
- 100435036
- Subdivision:
- Chicod Landing
ADDITIONAL INFORMATION
NEW CONSTRUCTION! Chicod Landing is a short 15 minute drive to Central Greenville, and is located in the desirable Chicod School District! This community is walking distance to Chicod School (K-8), and a 9 minute drive to D.H. Conley High School - two of the few schools in Pitt County that aren't participating in open enrollment. *THIS HOME IS ESTIMATED TO BE COMPLETE BEFORE THE 24-25 SCHOOL YEAR BEGINS* Welcome to our Penwell floor plan, situated on .69 acres! With just over 2100 square feet, this home packs a punch. Before you step inside, take a seat on the inviting extended front porch. Upon entering, you are met by your dedicated office/flex space. The main level also features a chef-inspired kitchen with an oversized island, granite countertops, a subway tile backsplash and a spacious walk-in pantry. From your kitchen, you have an open view into the rest of your living area. The versatile, elongated living area offers ample space while still feeling cozy. The owner's suite on the second level offers a walk-in shower with private water closet, and large walk-in closet. Upstairs in this home, you will also find 2 additional bedrooms, for a total of 3, a spacious loft and laundry room. Our homes are built with quality materials and workmanship throughout, and superior attention to detail - Plus a one-year builder's warranty! Your new home also includes our Smart Home technology package! Your Smart Home is equipped with technology that includes the following: Alarm App, 1 Qolsys IQ touch screen panel, Honeywell Z-wave thermostat(s), 1 Amazon Echo Pop, Kwikset Smartcode 620 Deadbolt on front door, 1 Deako Smart Switch, 1 video doorbell on front door. Photos are representational, and colors and materials may vary. Buyers to receive up to 10k in Seller Paid Closing Costs with use of preferred lender + attorney!
- Type:
- Single Family
- Sq.Ft.:
- 2,146
- Status:
- Active
- Beds:
- 3
- Lot size:
- 0.24 Acres
- Year built:
- 1950
- Baths:
- 3.00
- MLS#:
- 100435022
- Subdivision:
- College Heights
ADDITIONAL INFORMATION
This is not your average home on E 5th! This home is close to East Carolina University and just across the street from Greensprings Park. The oversized windows in the living room provide lots of natural light in the home, and the hardwood floors were refinished over a year ago. This home is full of charm! With its built-in shelves, eclectic tile, and wood paneling in the den, this area would make a wonderful library, but really, the storage possibilities are endless! Did I mention storage?? This home has a basement that features a 2-car garage! (NO Flood Insurance Needed). A rare find in NC! The basement has plenty of room, complete with a full bath, laundry room, and fireplace!
- Type:
- Townhouse
- Sq.Ft.:
- 1,404
- Status:
- Active
- Beds:
- 3
- Lot size:
- 0.11 Acres
- Year built:
- 2012
- Baths:
- 2.00
- MLS#:
- 100434590
- Subdivision:
- Brook Hollow
ADDITIONAL INFORMATION
This beautiful home in the desirable Brook Hollow subdivision features 3 bedrooms and 2 full baths. Laminate flooring in the main living areas, including the living room with a fire place, kitchen with stainless steel appliances, granite countertops, and a tile backsplash. All three bedrooms are carpeted and both the master and guest bathroom have tile flooring. The primary bathroom has plenty of room with two sperate vanities and a walk-in closet. The covered patio out back allows for the perfect setting for a backyard bbq.
$1,640,000
579 Lexington Drive Greenville, NC 27834
- Type:
- Single Family
- Sq.Ft.:
- 5,247
- Status:
- Active
- Beds:
- 4
- Lot size:
- 10.97 Acres
- Year built:
- 1997
- Baths:
- 5.00
- MLS#:
- 100434435
- Subdivision:
- Rock Springs
ADDITIONAL INFORMATION
One of the area's most beautiful properties, this southern estate sits on 10.97 acres in the private, covenant-protected development of Rock Springs just minutes from Greenville NC. As you enter the circular drive you are greeted by the stately columned front porch, second-floor balcony, and accessible ''widow's watch'' atop. The interior offers a unique combination of elegance and comfort and with 4 Bedrooms, 4.5 Baths, a Formal Dining Room, a Family Room, Great room, a Library or music room, Kitchen, butler's pantry, office, bonus room, sunroom, screened porch, and breezeway. The sunroom opens onto a veranda with a gazebo overlooking manicured gardens, stables, and grounds. The 3 Bay garage has 2 additional rooms for projects and storage. Additional conveniences include a laundry room down and up (and a plumbed area in the garage). The manicured backyard is a garden enthusiast's paradise with pavers, large boxwoods, statue, and rose garden. The one-of-a-kind timber-frame barn was custom-built and designed by award-winning builder/designer, Clay Chapman. The barn has 4 stalls, tack room, washroom and loft storage but was built to easily convert for other purposes such as guest cottage, in-law quarters and/or pool house - the possibilities are boundless. A separate and discreet access drive leads to the stable and back of pastures. This home is in Rock Springs Phase IVA which allows for horses. Voluntary pool membership to Rock Springs pool is available. This listing consists of 2 parcels (53719 with 5.97 acres and 53720 with 5.0 acres). The seller has contract for 22 new replacement windows to be installed. If not done before closing payments will transfer to the new buyer for completion. Please note that the second-floor front bedroom does not have a closet.
- Type:
- Single Family
- Sq.Ft.:
- 1,320
- Status:
- Active
- Beds:
- 3
- Lot size:
- 0.36 Acres
- Year built:
- 1976
- Baths:
- 2.00
- MLS#:
- 100434049
- Subdivision:
- Sherwood Greens
ADDITIONAL INFORMATION
Well maintained brick home remodeled in 2019. Some features include, laminate wood floors throughout, tile flooring in bathrooms, open living and kitchen area, quartz countertops, stainless steel appliances, tile backsplash, tile showers, updated ceiling fans and fixtures, roof and hvac 4 yrs old, plus more.
- Type:
- Single Family
- Sq.Ft.:
- 1,976
- Status:
- Active
- Beds:
- 3
- Lot size:
- 0.35 Acres
- Year built:
- 1985
- Baths:
- 3.00
- MLS#:
- 100434272
- Subdivision:
- Tucker Estates
ADDITIONAL INFORMATION
Welcome to your dream home near East Carolina University! This beautiful cottage-style abode offers the epitome of convenience and comfort. Step inside to discover a master suite on the first floor, complete with a luxurious walk-in shower and a spacious walk-in closet, ensuring your retreat is both serene and practical. Hosting gatherings is a breeze with a formal dining room for elegant dinners, while the large freshly stained deck beckons for al fresco entertaining and grilling sessions. Embrace outdoor living in the fenced yard, surrounded by lovely exterior paint colors and natural, low-maintenance landscaping, perfect for enjoying the Carolina sunshine. Ample storage throughout the home ensures clutter is kept at bay, while a separate laundry room adds to the practicality of daily living. Upstairs, find a versatile bonus room or office space adjacent to a guest room, offering flexibility to tailor the layout to your needs. With its combination of charm, functionality, and prime location, this home truly embodies the essence of Southern living at its finest. Don't miss your chance to make this your own slice of paradise!
- Type:
- Manufactured Home
- Sq.Ft.:
- 1,752
- Status:
- Active
- Beds:
- 3
- Lot size:
- 6.11 Acres
- Year built:
- 2020
- Baths:
- 2.00
- MLS#:
- 100434033
- Subdivision:
- Bellwood
ADDITIONAL INFORMATION
For those who have dreamt of owning a true country retreat - a home away from the hustle and bustle of it all, outside city limits, with acreage - your rare opportunity has finally arrived! Although it's within only 15 minutes of both ECU Health Campus and Downtown Greenville, you'll have a sense of privacy and serenity when you secure your own little slice of paradise with this home. Situated on OVER 6 ACRES, you'll find that the home offers an abundance of features in both the land itself as well as the home. Before going inside, take a moment to appreciate the desirable combination of open/cleared space in addition to established/mature trees. Take a walk in the very rear of the property to enjoy the path that was forged by the current owners. Whether you have outdoor hobbies that benefit from the use of acreage, or you simply enjoy space from neighbors, this property will exceed your expectations. Head inside to find a home that's spacious and tastefully appointed. You're greeted by an open concept living and kitchen area when you enter through the main door. LVP extends through the living areas of the home, ensuring easy maintenance without sacrificing aesthetic appeal. There's plenty of room to host gatherings large and small, or just enjoy a movie night or quiet dinner on your typical weeknight. The eat-in kitchen includes space for a dining table as well as bar seating thanks to the kitchen island. White perimeter cabinets offer tons of storage and combine with a stainless vent hood and apron sink for just the right touch of modernness. You'll find the primary suite on the left side of the home. The large bedroom is complemented by an impressively sized bathroom, complete with the tub of your dreams, dual vanity, walk-in closet, and separate shower. Soak up views of your impressive acreage as you relax in the tub - what a dream! On the opposite side of the home, you'll be pleasantly surprised to find a second living room that's conveniently accessible to
- Type:
- Townhouse
- Sq.Ft.:
- 1,050
- Status:
- Active
- Beds:
- 2
- Lot size:
- 0.02 Acres
- Year built:
- 2024
- Baths:
- 3.00
- MLS#:
- 100433896
- Subdivision:
- Laurel Ridge
ADDITIONAL INFORMATION
The Riley is a beautiful two-story townhome with Cane Shadow(gray) cabinets and Majestic White granite. This plan offers living area upfront with separate kitchen with lots of cabinetry. This spacious floorplan offers two bedrooms, 2.5 baths, and a large patio with storage for outdoor living. This home comes with free blinds and refrigerator. This home includes stainless steel appliances: microwave, electric range, dishwasher, refrigerator and blinds.
- Type:
- Single Family
- Sq.Ft.:
- 2,164
- Status:
- Active
- Beds:
- 4
- Lot size:
- 0.13 Acres
- Year built:
- 2024
- Baths:
- 3.00
- MLS#:
- 100433673
- Subdivision:
- Carter Ridge
ADDITIONAL INFORMATION
Conveniently located near the hospital, The Penwell Plan offers 4 bedrooms, 2.5 bathrooms with 2164 sq. ft. Enjoy the best of this beautiful open concept plan. Featuring a large kitchen island with bar seating, granite countertops, stainless steel appliances and a spacious walk-in pantry. Generous primary bedroom with a deluxe primary bath package and extensive closet space off of the primary bath. 3 addition bedrooms second floor. Office on main level. Don't forget about extensive Quality materials and workmanship throughout, with superior attention to detail, plus a one-year builder's warranty. Your new home also includes our smart home technology package! The Smart Home is equipped with technology that includes the following: a Z-Wave programmable thermostat; a Z-Wave door lock; a Z-Wave wireless switch; a touchscreen Smart Home control device; an automation platform; a video doorbell; and an Amazon Echo Show. Welcome Home! Pictures are representation of house to be built. Colors and options maybe different.
- Type:
- Single Family
- Sq.Ft.:
- 3,526
- Status:
- Active
- Beds:
- 4
- Lot size:
- 0.67 Acres
- Year built:
- 2004
- Baths:
- 4.00
- MLS#:
- 100433331
- Subdivision:
- Oak Hill East
ADDITIONAL INFORMATION
Charming four-bedroom, three and a half bath home in Oak Hill East. The residence boast a bonus room, vaulted ceilings in the owner's suite, ample walk-in closets, a spacious eat-in kitchen complemented by a formal dining room. The Jack and Jill bedroom configuration adds convenience for guest, while a large fenced in backyard provides secure and a delightful space for family outside activities. Two car garage located on the side of the home.This residence is the essences of comfort and style, perfect for a family seeking a warm and inviting home.
- Type:
- Single Family
- Sq.Ft.:
- 3,337
- Status:
- Active
- Beds:
- 3
- Lot size:
- 1.19 Acres
- Year built:
- 2005
- Baths:
- 3.00
- MLS#:
- 100433346
- Subdivision:
- Indian Wells
ADDITIONAL INFORMATION
All brick 3Br/3Bath home on corner lot in Chicod/DH Conley School district. Enjoy large kitchen with granite and stainless steel appliances. The primary bedroom has 2 walk-in closets along with double vanity, shower and tub in bath. The split plan has two other bedrooms and bath downstairs. Mudroom with lots of storage as you enter from garage. Also enjoy an office downstairs with attached bath, and 2 bonus rooms upstairs with a large walk-in attic. Enjoy the outdoors in the screened porch. Backyard is fenced in and home had a new roof installed in 2019.
- Type:
- Townhouse
- Sq.Ft.:
- 1,769
- Status:
- Active
- Beds:
- 3
- Lot size:
- 0.05 Acres
- Year built:
- 2024
- Baths:
- 3.00
- MLS#:
- 100432769
- Subdivision:
- Brook Hollow
ADDITIONAL INFORMATION
Brand New Townhome Built by Elks Construction. This Hawthorne plan has it all 3BR/2.5BA with single car garage. The first floor features a modern kitchen with painted cabinets, island, SS appliances including refrigerator, tile backsplash, granite countertops, family room with fireplace, and a rear covered porch with storage. Upstairs, you will find the primary suite with a large walk-in closet, tile shower, granite bath countertops, free-standing garden tub, laundry space and 2 more bedrooms with adequate closet space. Extras include ceramic tile in all baths, wired security system and ceiling fans in all bedrooms and family room. Located in the popular Brook Hollow neighborhood approx. 4 miles from ECU Health and 5 miles from ECU Main Campus. Picture of Similar Home Estimated completion is Late April 2024. Virtual Tour is of a similar home, not the actual home. Floorplan virtual tour may vary.
- Type:
- Townhouse
- Sq.Ft.:
- 1,769
- Status:
- Active
- Beds:
- 3
- Lot size:
- 0.05 Acres
- Year built:
- 2024
- Baths:
- 3.00
- MLS#:
- 100432766
- Subdivision:
- Brook Hollow
ADDITIONAL INFORMATION
Brand New Townhome Built by Elks Construction. This Hawthorne plan has it all 3BR/2.5BA with single car garage. The first floor features a modern kitchen with painted cabinets, island, SS appliances including refrigerator, tile backsplash, granite countertops, family room with fireplace, and a rear covered porch with storage. Upstairs, you will find the primary suite with a large walk-in closet, tile shower, granite bath countertops, free-standing garden tub, laundry space and 2 more bedrooms with adequate closet space. Extras include ceramic tile in all baths, wired security system and ceiling fans in all bedrooms and family room. Located in the popular Brook Hollow neighborhood approx. 4 miles from ECU Health and 5 miles from ECU Main Campus. Picture of Similar Home Estimated completion is Late April 2024. Virtual Tour is of a similar home, not the actual home. Floorplan virtual tour may vary.
- Type:
- Townhouse
- Sq.Ft.:
- 1,769
- Status:
- Active
- Beds:
- 3
- Lot size:
- 0.05 Acres
- Year built:
- 2024
- Baths:
- 3.00
- MLS#:
- 100432763
- Subdivision:
- Brook Hollow
ADDITIONAL INFORMATION
Brand New Townhome Built by Elks Construction. This Hawthorne plan has it all 3BR/2.5BA with single car garage. The first floor features a modern kitchen with painted cabinets, island, SS appliances including refrigerator, tile backsplash, granite countertops, family room with fireplace, and a rear covered porch with storage. Upstairs, you will find the primary suite with a large walk-in closet, tile shower, granite bath countertops, free-standing garden tub, laundry space and 2 more bedrooms with adequate closet space. Extras include ceramic tile in all baths, wired security system and ceiling fans in all bedrooms and family room. Located in the popular Brook Hollow neighborhood approx. 4 miles from ECU Health and 5 miles from ECU Main Campus. Picture of Similar Home Estimated completion is Late April 2024. Virtual Tour is of a similar home, not the actual home. Floorplan virtual tour may vary.
- Type:
- Townhouse
- Sq.Ft.:
- 1,769
- Status:
- Active
- Beds:
- 3
- Lot size:
- 0.05 Acres
- Year built:
- 2024
- Baths:
- 3.00
- MLS#:
- 100432759
- Subdivision:
- Brook Hollow
ADDITIONAL INFORMATION
Brand New Townhome Built by Elks Construction. This Hawthorne plan has it all 3BR/2.5BA with single car garage. The first floor features a modern kitchen with painted cabinets, island, SS appliances including refrigerator, tile backsplash, granite countertops, family room with fireplace, and a rear covered porch with storage. Upstairs, you will find the primary suite with a large walk-in closet, tile shower, granite bath countertops, free-standing garden tub, laundry space and 2 more bedrooms with adequate closet space. Extras include ceramic tile in all baths, wired security system and ceiling fans in all bedrooms and family room. Located in the popular Brook Hollow neighborhood approx. 4 miles from ECU Health and 5 miles from ECU Main Campus. Picture of Similar Home Estimated completion is Late April 2024. Virtual Tour is of a similar home, not the actual home. Floorplan virtual tour may vary.
- Type:
- Single Family
- Sq.Ft.:
- 1,832
- Status:
- Active
- Beds:
- 3
- Lot size:
- 1.06 Acres
- Year built:
- 2016
- Baths:
- 3.00
- MLS#:
- 100432456
- Subdivision:
- Oak Pointe
ADDITIONAL INFORMATION
This property, built only eight years ago, is stunning. It has three or four bedrooms, depending on your needs. The master bedroom boasts 9' walls, a walk-in closet, and a double vanity. The other two bedrooms are spacious and share a full bathroom. The kitchen features a nook with a magnificent view of the landscape. The formal dining room is ideal for entertaining guests. The large family/living room has an electric fireplace for cozy nights. There is also a bonus/bedroom with a full bathroom for extra space or visitors. The garage is specially insulated and has heating and air conditioning. The lot covers 1.06 acres and has flood lights and security cameras installed. The addition of approximately 251 SqFt has not been recorded.
- Type:
- Single Family
- Sq.Ft.:
- 2,565
- Status:
- Active
- Beds:
- 3
- Lot size:
- 0.93 Acres
- Year built:
- 2024
- Baths:
- 3.00
- MLS#:
- 100432373
- Subdivision:
- Chicod Landing
ADDITIONAL INFORMATION
NEW CONSTRUCTION! Chicod Landing is a short 15 minute drive to Central Greenville, and is located in the desirable Chicod School District! This community is walking distance to Chicod School (K-8), and a 9 minute drive to D.H. Conley High School - two of the few schools in Pitt County that aren't participating in open enrollment. *THIS HOME IS ESTIMATED TO BE COMPLETE BEFORE THE 24-25 SCHOOL YEAR BEGINS* Welcome to our Winston floor plan, situated on .93 acres! With just over 2500 square feet, the Winston boasts a FIRST FLOOR primary bedroom, along with 2 more bedrooms, a loft and bonus room with vaulted ceiling on the second level. The chef-inspired kitchen features an oversized island, granite countertops and a subway tile backsplash. From your kitchen, you have an open view into the rest of your living area. Our homes are built with quality materials and workmanship throughout, and superior attention to detail - Plus a one-year builder's warranty! Your new home also includes our Smart Home technology package! Your Smart Home is equipped with technology that includes the following: Alarm App, 1 Qolsys IQ touch screen panel, Honeywell Z-wave thermostat(s), 1 Amazon Echo Pop, Kwikset Smartcode 620 Deadbolt on front door, 1 Deako Smart Switch, 1 video doorbell on front door. Photos are representational, and colors and materials may vary. Buyers to receive up to 10k in Seller Paid Closing Costs with use of preferred lender + attorney!
- Type:
- Single Family
- Sq.Ft.:
- 2,361
- Status:
- Active
- Beds:
- 5
- Lot size:
- 0.11 Acres
- Year built:
- 2024
- Baths:
- 3.00
- MLS#:
- 100432344
- Subdivision:
- Carter Ridge
ADDITIONAL INFORMATION
The Robie Plan offers 5 bedrooms, 3 full bathrooms with 2361 sq. ft. Enjoy the best of this beautiful open concept plan. Featuring a large kitchen island with bar seating, granite countertops, stainless steel appliances and a spacious walk-in pantry. Offers a bedroom on the first floor and full bath. Generous primary bedroom with a deluxe primary bath package and extensive closet space off of the primary bath. 4 addition bedrooms. Don't forget about extensive Quality materials and workmanship throughout, with superior attention to detail, plus a one-year builder's warranty. Your new home also includes our smart home technology package! Welcome Home!
- Type:
- Townhouse
- Sq.Ft.:
- 1,050
- Status:
- Active
- Beds:
- 2
- Lot size:
- 0.02 Acres
- Year built:
- 2024
- Baths:
- 3.00
- MLS#:
- 100432287
- Subdivision:
- Laurel Ridge
ADDITIONAL INFORMATION
Nestled in the charming town of Greenville, you will be able to enjoy a quick commute to major employers, plus easy access to restaurants, grocery stores, and shopping! The Riley is a beautiful two-story townhome with Majestic White granite. Spacious floorplan with two bedrooms, 2.5 baths, and a large patio for outdoor living. Your new home also includes our smart home technology package! A Smart Home is equipped with technology that includes the following: a Z-Wave programmable thermostat, a Z-Wave door lock, a Z-Wave wireless switch, a touchscreen Smart Home control panel, an automation platform from Alarm.com; a video doorbell.

Greenville Real Estate
The median home value in Greenville, NC is $263,995. This is higher than the county median home value of $121,000. The national median home value is $219,700. The average price of homes sold in Greenville, NC is $263,995. Approximately 29.2% of Greenville homes are owned, compared to 57.83% rented, while 12.98% are vacant. Greenville real estate listings include condos, townhomes, and single family homes for sale. Commercial properties are also available. If you see a property you’re interested in, contact a Greenville real estate agent to arrange a tour today!
Greenville, North Carolina has a population of 90,347. Greenville is less family-centric than the surrounding county with 24.67% of the households containing married families with children. The county average for households married with children is 29.08%.
The median household income in Greenville, North Carolina is $36,496. The median household income for the surrounding county is $43,526 compared to the national median of $57,652. The median age of people living in Greenville is 26.8 years.
Greenville Weather
The average high temperature in July is 89.9 degrees, with an average low temperature in January of 32.1 degrees. The average rainfall is approximately 49 inches per year, with 2.9 inches of snow per year.
