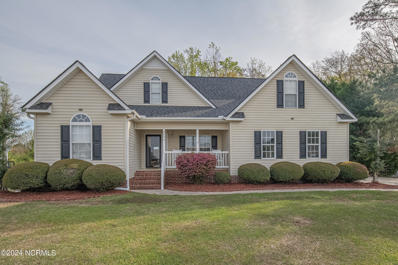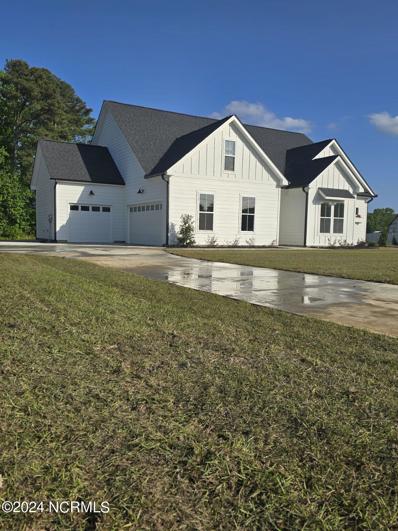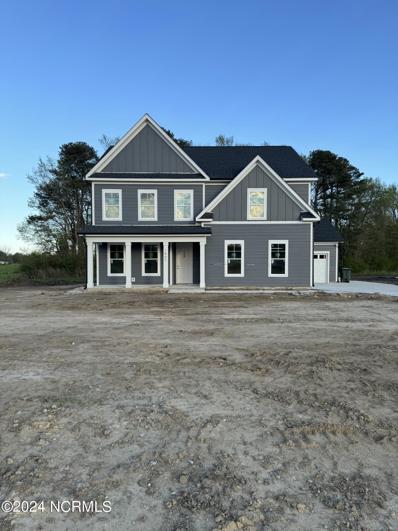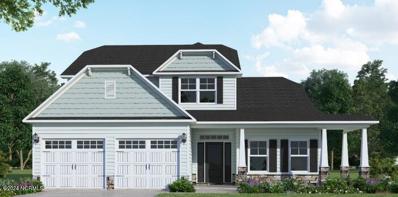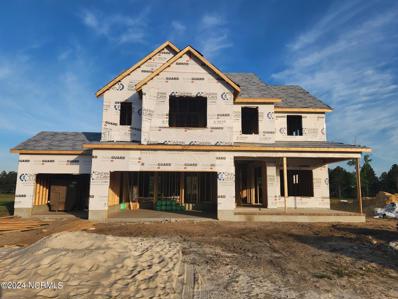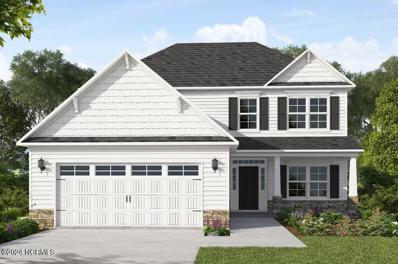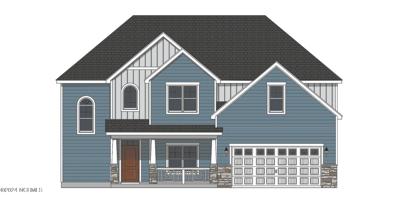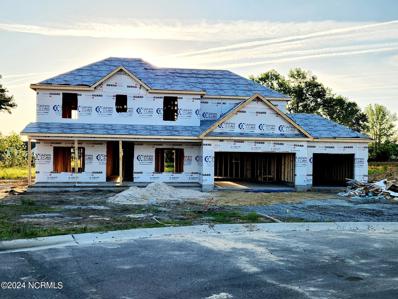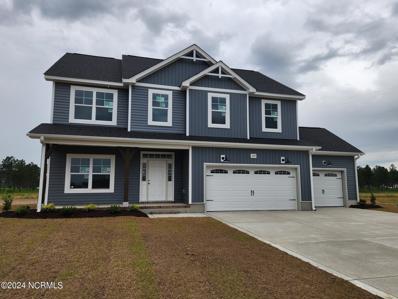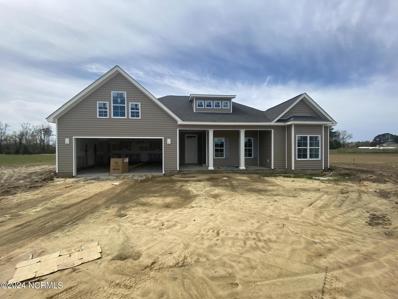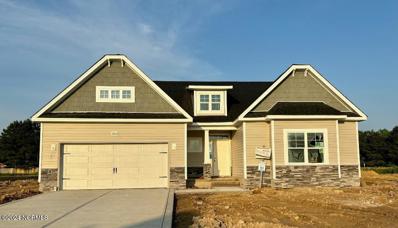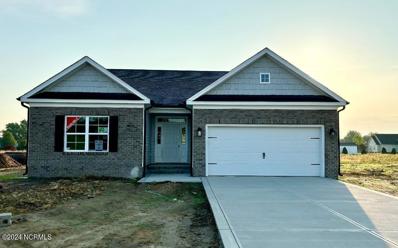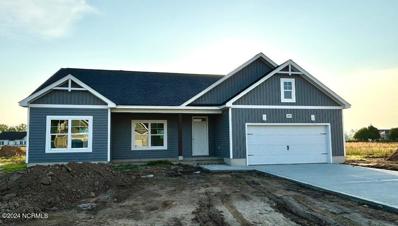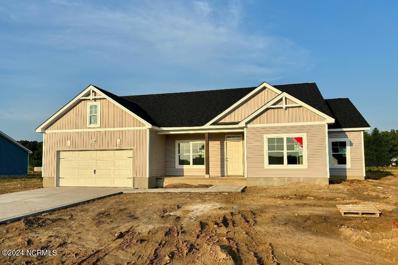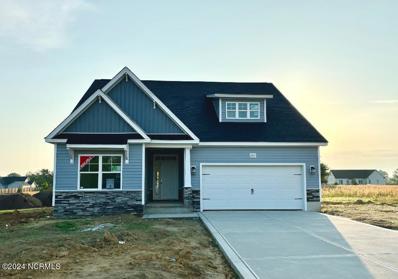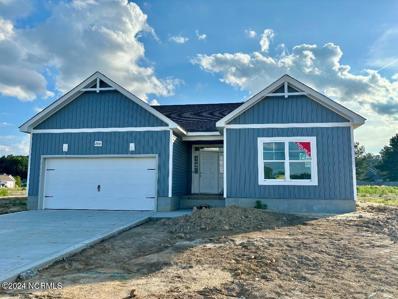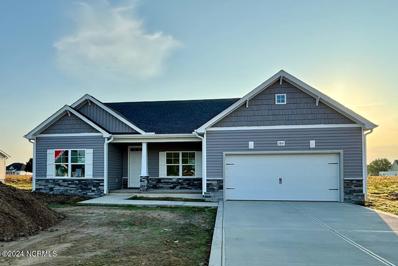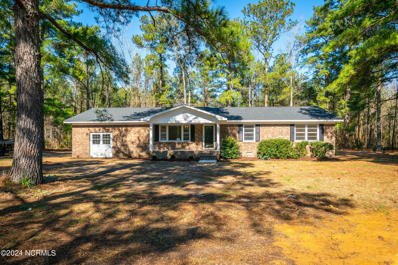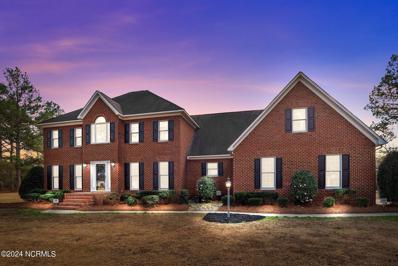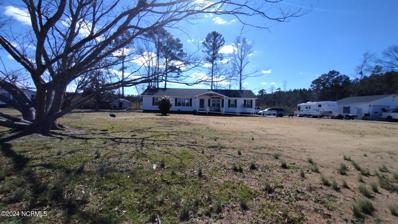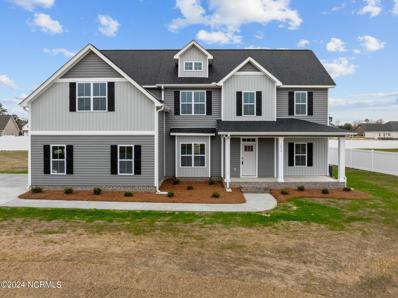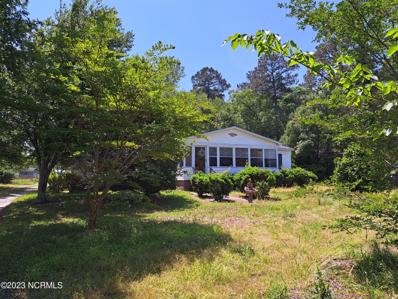Grimesland Real EstateThe median home value in Grimesland, NC is $448,832. This is higher than the county median home value of $121,000. The national median home value is $219,700. The average price of homes sold in Grimesland, NC is $448,832. Approximately 52.74% of Grimesland homes are owned, compared to 30.38% rented, while 16.88% are vacant. Grimesland real estate listings include condos, townhomes, and single family homes for sale. Commercial properties are also available. If you see a property you’re interested in, contact a Grimesland real estate agent to arrange a tour today! Grimesland, North Carolina has a population of 483. Grimesland is less family-centric than the surrounding county with 12.78% of the households containing married families with children. The county average for households married with children is 29.08%. The median household income in Grimesland, North Carolina is $38,631. The median household income for the surrounding county is $43,526 compared to the national median of $57,652. The median age of people living in Grimesland is 52.3 years. Grimesland WeatherThe average high temperature in July is 89.7 degrees, with an average low temperature in January of 34.2 degrees. The average rainfall is approximately 50.3 inches per year, with 2 inches of snow per year. Nearby Homes for Sale |
