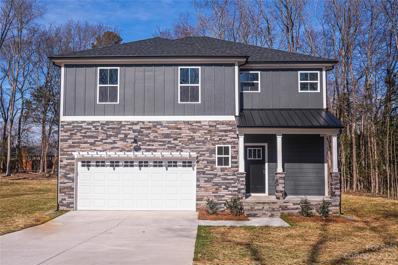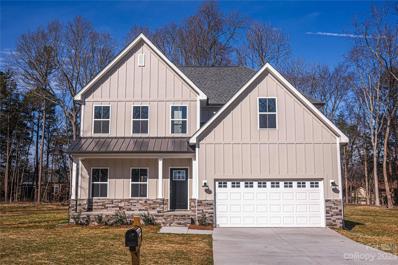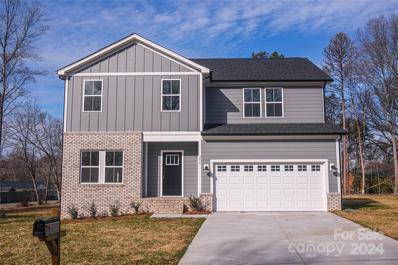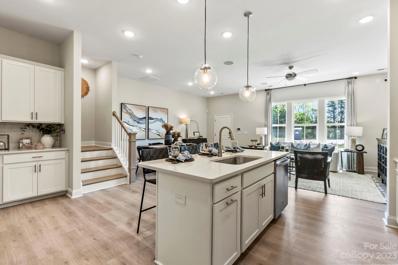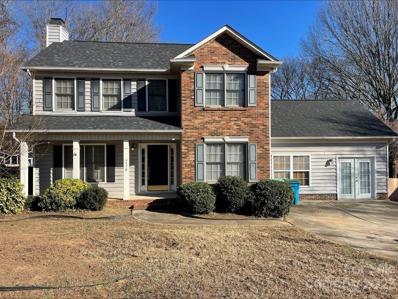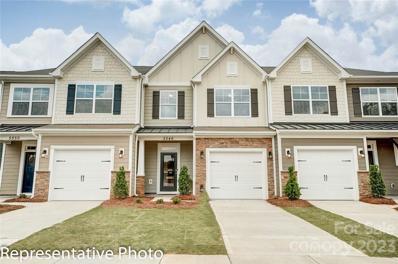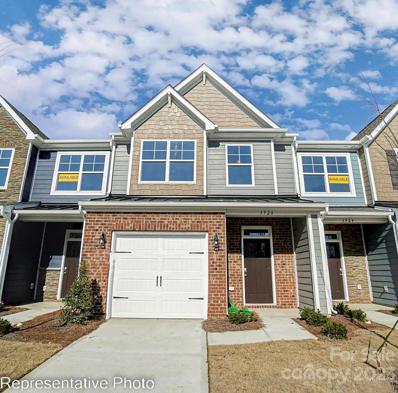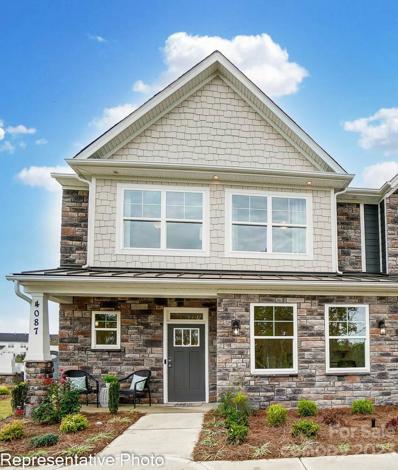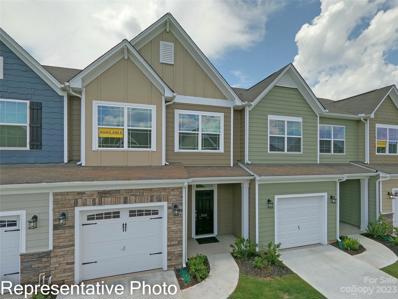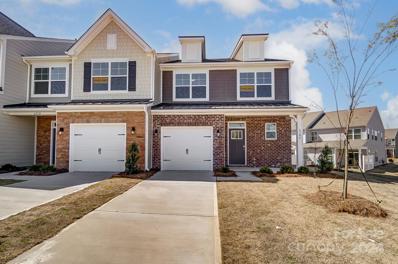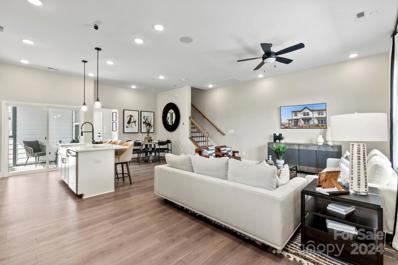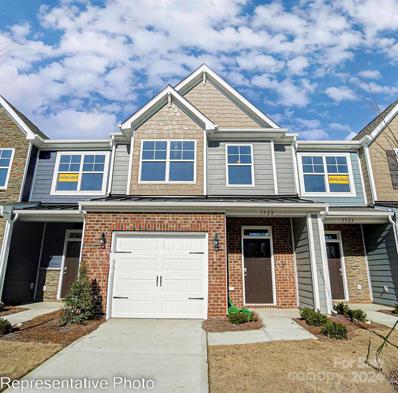Harrisburg NC Homes for Sale
- Type:
- Single Family
- Sq.Ft.:
- 2,056
- Status:
- Active
- Beds:
- 4
- Lot size:
- 0.68 Acres
- Year built:
- 2023
- Baths:
- 3.00
- MLS#:
- 4101482
- Subdivision:
- Valhalla
ADDITIONAL INFORMATION
Discover the Ridge Plan - a captivating 4-bedroom, 2.5-bathroom residence spanning 2056 square feet. This charming home seamlessly blends comfort and style, offering an open-concept layout that connects the inviting living and dining areas to a modern kitchen. With a primary suite featuring an en-suite bathroom, and three additional bedrooms catering to your needs, this home offers both space and practicality. Embrace the convenience of a 2-car garage. Don't miss out on this chance to own a piece of the Ridge Plan's charm - schedule a showing today!
- Type:
- Single Family
- Sq.Ft.:
- 2,410
- Status:
- Active
- Beds:
- 4
- Lot size:
- 0.68 Acres
- Year built:
- 2023
- Baths:
- 3.00
- MLS#:
- 4101475
- Subdivision:
- Valhalla
ADDITIONAL INFORMATION
Come see the Willow Plan - a stunning 4-bedroom, 2.5-bathroom residence spanning 2,410 square feet. This charming home seamlessly blends comfort and style, offering an open-concept layout that connects the inviting living and dining areas to a modern kitchen. With a primary suite featuring an en-suite bathroom, and three additional bedrooms catering to your needs, this home offers both space and practicality. Embrace the convenience of a 2-car garage. Don't miss out on this chance to own a piece of the Ridge Plan's charm - schedule a showing today!
- Type:
- Single Family
- Sq.Ft.:
- 2,540
- Status:
- Active
- Beds:
- 4
- Lot size:
- 0.62 Acres
- Year built:
- 2024
- Baths:
- 3.00
- MLS#:
- 4101468
- Subdivision:
- Valhalla
ADDITIONAL INFORMATION
Don't miss the Highland Plan on this large corner lot in Harrisburg! This charming home seamlessly blends comfort and style, offering an open-concept layout that connects the inviting living and dining areas to a modern kitchen. With a primary suite featuring an en-suite bathroom, and three additional bedrooms catering to your needs, this home offers both space and practicality. Embrace the convenience of a 2-car garage. Don't miss out on this chance to own a piece of the Ridge Plan's charm - schedule a showing today!
- Type:
- Townhouse
- Sq.Ft.:
- 2,001
- Status:
- Active
- Beds:
- 3
- Lot size:
- 0.05 Acres
- Year built:
- 2024
- Baths:
- 3.00
- MLS#:
- 4101442
- Subdivision:
- Terraces At Farmington
ADDITIONAL INFORMATION
MLS#4101442 REPRESENTATIVE PHOTOS ADDED. The Aspen plan is a two-story townhome at Townhomes at Farmington. On the ground floor, you'll find an accessible owner's entry from the rear 2-car garage. Step through the owner's entry into an open-concept kitchen with a walk-in pantry and a casual dining area. The first floor is completed with a spacious gathering area at the front and a convenient half bath. Moving to the second floor, you'll discover a well-designed layout that includes a sizable study at the top of the stairs, ideal for a home office. All three bedrooms, including the deluxe owner's suite with an impressive walk-in shower, are situated on the second floor, along with a conveniently located laundry room and a secondary bath. Structural options include: study, tub and shower at owner's bath, tray ceiling.
- Type:
- Single Family
- Sq.Ft.:
- 2,076
- Status:
- Active
- Beds:
- 4
- Lot size:
- 0.34 Acres
- Year built:
- 1995
- Baths:
- 3.00
- MLS#:
- 4096242
- Subdivision:
- Alexander Hill
ADDITIONAL INFORMATION
This 2 story home is nestled in the heart of Harrisburg and conveniently located minutes from Concord Mills, Charlotte Motor Speedway, UNC Charlotte, & walking distance to Harrisburg Park. You'll have no trouble finding grocery stores, restaurants, local businesses & farmers markets that are less than half mile away. This home offers a large great room w/gas log fireplace, smooth ceilings, recessed lighting & huge downstairs bed / bonus room with convenience of separate entry, built in cabinetry & 2 closets that would be great for your college student or multi-generational living. There are 3 additional bedrooms & 2 baths on the upper level with primary bedroom offering trey ceiling, large walk-in closet & primary bath with separate soaking tub, shower & dual sinks. Spacious formal dining room with chair rail is a great space for entertaining. Desirable white cabinetry in kitchen with breakfast bar, pantry & breakfast area that overlooks the large private fenced back yard.
- Type:
- Townhouse
- Sq.Ft.:
- 1,817
- Status:
- Active
- Beds:
- 3
- Lot size:
- 0.04 Acres
- Year built:
- 2024
- Baths:
- 3.00
- MLS#:
- 4077966
- Subdivision:
- Harrisburg Village
ADDITIONAL INFORMATION
Proud to be named 2023 Builder of the Year, by the Home Building Association of Greater Charlotte! This Ashland plan has 3 bedrooms, 2.5 baths, and more than 1,800 square feet. The open main floor includes the kitchen, dining area, and family room, and features EVP flooring throughout. The kitchen features white cabinets, quartz counters and stainless appliances, including a gas range. The upper floor has a loft, laundry room, 2 secondary bedrooms, and primary suite. The primary bath has a garden tub, separate shower and dual bowl vanity. Additional 'extras' include a tray ceiling in the foyer and quartz counters in all baths. Enjoy the outdoors on the rear covered porch. This home has a privacy fence between rear yards. Amenities include Dog park, playground, & paved walking trail, pool and cabana.
- Type:
- Townhouse
- Sq.Ft.:
- 1,732
- Status:
- Active
- Beds:
- 3
- Lot size:
- 0.04 Acres
- Year built:
- 2024
- Baths:
- 3.00
- MLS#:
- 4077895
- Subdivision:
- Harrisburg Village
ADDITIONAL INFORMATION
New townhomes in Harrisburg! This home has 3 bedrooms, 2.5 baths, and an attached, frontload, 1-car garage. The kitchen features white cabinets, quartz countertops and stainless appliances including a gas range. Beautiful and durable Enhanced Vinyl Plank flooring runs throughout the main level, and all baths feature quartz counters. The primary suite, located on the second floor, includes a large walk-in closet and the primary bath features a tiled shower with semi-frameless enclosure and dual sink vanity. The second floor also features two additional bedrooms. Enjoy the outdoors on the rear 10x10 patio. Community amenities include pool & cabana, dog park, paved walking trail, and playground.
- Type:
- Townhouse
- Sq.Ft.:
- 1,973
- Status:
- Active
- Beds:
- 4
- Lot size:
- 0.05 Acres
- Year built:
- 2024
- Baths:
- 3.00
- MLS#:
- 4077804
- Subdivision:
- Harrisburg Village
ADDITIONAL INFORMATION
Proud to be named 2023 Builder of the Year, by the Home Building Association of Greater Charlotte! This 4-bedroom/2.5 bath end unit Cary plan features the primary suite on the main level, along with an open kitchen and dining area. The primary bath has a double-bowl vanity and a tiled shower with bench seat. The beautiful kitchen has white cabinets, white quartz countertops, and stainless steel appliances including a gas range, microwave and dishwasher. Beautiful and durable EVP flooring runs throughout the main living areas. The upper floor has three bedrooms, a full bath, a loft, and a finished storage room/bonus room. This home has a covered rear porch and a privacy fence between rear yards. Pool & Cabana, Dog park, playground, & paved walking trail now open!
- Type:
- Townhouse
- Sq.Ft.:
- 1,817
- Status:
- Active
- Beds:
- 3
- Lot size:
- 0.04 Acres
- Year built:
- 2024
- Baths:
- 3.00
- MLS#:
- 4077863
- Subdivision:
- Harrisburg Village
ADDITIONAL INFORMATION
Proud to be named 2023 Builder of the Year, by the Home Building Association of Greater Charlotte! This Ashland plan has 3 bedrooms, 2.5 baths, and more than 1,800 square feet. The open main floor includes the kitchen, dining area, and family room, and features EVP flooring throughout. The kitchen features white cabinets, quartz counters and stainless appliances, including a gas range. The upper floor has a loft, laundry room, 2 secondary bedrooms, and primary suite. The primary bath has a garden tub, separate shower and dual bowl vanity. Additional 'extras' include a tray ceiling in the foyer and quartz counters in all baths. Enjoy the outdoors on the rear covered porch. This home has a privacy fence between rear yards. Dog park, playground, & paved walking trail now open; pool & cabana opening Summer 2023.
- Type:
- Townhouse
- Sq.Ft.:
- 1,957
- Status:
- Active
- Beds:
- 3
- Lot size:
- 0.05 Acres
- Year built:
- 2024
- Baths:
- 3.00
- MLS#:
- 4065425
- Subdivision:
- Harrisburg Village
ADDITIONAL INFORMATION
Proud to be named 2023 Builder of the Year, by the Home Building Association of Greater Charlotte! This Norman plan is an end unit with 3 bedrooms, 2.5 baths, and more than 1,950 square feet. The main floor includes the kitchen with upgraded cabinets, granite countertops and stainless steel appliances, a spacious family room, dining room, and powder room. The 2nd floor features a spacious loft as well as 3 bedrooms, 2 baths and a laundry room. The primary bath has a tiled shower with bench seat and a semi-frameless door. Other wonderful extras include a double-bowl vanity in the primary bath, and tray ceiling in the foyer. This home also features a covered rear porch and a privacy fence between rear yards. Pool & Cabana, Dog park, playground, & paved walking trail now open!
Open House:
Friday, 4/26 5:00-8:00PM
- Type:
- Townhouse
- Sq.Ft.:
- 1,849
- Status:
- Active
- Beds:
- 3
- Lot size:
- 0.06 Acres
- Year built:
- 2024
- Baths:
- 3.00
- MLS#:
- 4094154
- Subdivision:
- Terraces At Farmington
ADDITIONAL INFORMATION
MLS#4094154 REPRESENTATIVE PHOTOS ADDED. August Completion! Welcome home to Terraces at Farmington! In the Alpine, cross the threshold into an open-concept kitchen, casual dining and gathering area. A side covered porch, 1/2 bath and rear entry garage complete the 1st floor. The 2nd floor has an ideal layout with a dedicated study at the top of the stairs. All three bedrooms, including the deluxe owner's suite, are found on the 2nd floor along with the conveniently located laundry room & secondary bath. This home is an end unit & faces a lush village green space. With over 500,000 sq. ft. of commercial retail space, there will always be excitement near this community of Farmington. You do not want to miss the rare opportunity to design your new home! Structural options include a tray ceiling, study and upgraded owner’s shower.
- Type:
- Townhouse
- Sq.Ft.:
- 1,732
- Status:
- Active
- Beds:
- 3
- Lot size:
- 0.04 Acres
- Year built:
- 2023
- Baths:
- 3.00
- MLS#:
- 4085357
- Subdivision:
- Harrisburg Village
ADDITIONAL INFORMATION
New townhomes in Harrisburg! This home has 3 bedrooms, 2.5 baths, and an attached, frontload, 1-car garage. The kitchen features white, soft-close cabinets and drawers, quartz counters, a tile backsplash, and stainless appliances including a gas range. Beautiful and durable Enhanced Vinyl Plank flooring runs throughout the main level, and all baths feature quartz counters. The primary suite, located on the second floor, includes a large walk-in closet and the primary bath features a tiled shower with semi-frameless enclosure and dual sink vanity. The second floor also features two additional bedrooms. Enjoy the outdoors on the rear 10x10 paver patio. Community amenities include pool & cabana, dog park, paved walking trail, and playground. Proud to be named 2023 Builder of the Year, by the Home Building Association of Greater Charlotte!
Andrea Conner, License #298336, Xome Inc., License #C24582, AndreaD.Conner@Xome.com, 844-400-9663, 750 State Highway 121 Bypass, Suite 100, Lewisville, TX 75067
Data is obtained from various sources, including the Internet Data Exchange program of Canopy MLS, Inc. and the MLS Grid and may not have been verified. Brokers make an effort to deliver accurate information, but buyers should independently verify any information on which they will rely in a transaction. All properties are subject to prior sale, change or withdrawal. The listing broker, Canopy MLS Inc., MLS Grid, and Xome Inc. shall not be responsible for any typographical errors, misinformation, or misprints, and they shall be held totally harmless from any damages arising from reliance upon this data. Data provided is exclusively for consumers’ personal, non-commercial use and may not be used for any purpose other than to identify prospective properties they may be interested in purchasing. Supplied Open House Information is subject to change without notice. All information should be independently reviewed and verified for accuracy. Properties may or may not be listed by the office/agent presenting the information and may be listed or sold by various participants in the MLS. Copyright 2024 Canopy MLS, Inc. All rights reserved. The Digital Millennium Copyright Act of 1998, 17 U.S.C. § 512 (the “DMCA”) provides recourse for copyright owners who believe that material appearing on the Internet infringes their rights under U.S. copyright law. If you believe in good faith that any content or material made available in connection with this website or services infringes your copyright, you (or your agent) may send a notice requesting that the content or material be removed, or access to it blocked. Notices must be sent in writing by email to DMCAnotice@MLSGrid.com.
Harrisburg Real Estate
The median home value in Harrisburg, NC is $512,000. This is higher than the county median home value of $204,100. The national median home value is $219,700. The average price of homes sold in Harrisburg, NC is $512,000. Approximately 84.45% of Harrisburg homes are owned, compared to 12.32% rented, while 3.24% are vacant. Harrisburg real estate listings include condos, townhomes, and single family homes for sale. Commercial properties are also available. If you see a property you’re interested in, contact a Harrisburg real estate agent to arrange a tour today!
Harrisburg, North Carolina has a population of 14,856. Harrisburg is more family-centric than the surrounding county with 46.05% of the households containing married families with children. The county average for households married with children is 37.55%.
The median household income in Harrisburg, North Carolina is $90,872. The median household income for the surrounding county is $60,716 compared to the national median of $57,652. The median age of people living in Harrisburg is 36.2 years.
Harrisburg Weather
The average high temperature in July is 90.8 degrees, with an average low temperature in January of 28.5 degrees. The average rainfall is approximately 44.2 inches per year, with 3.7 inches of snow per year.
