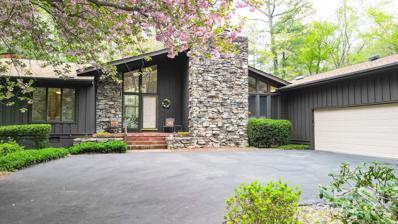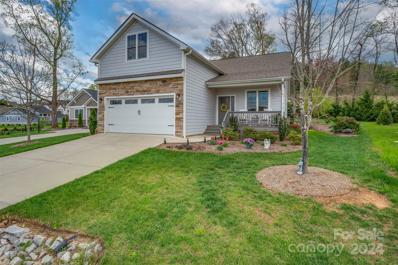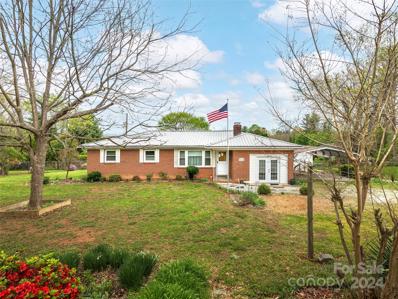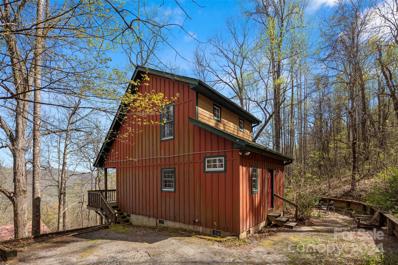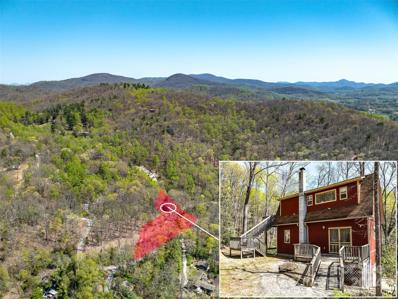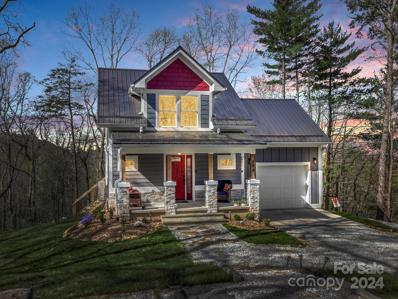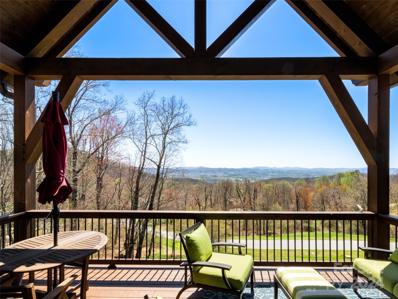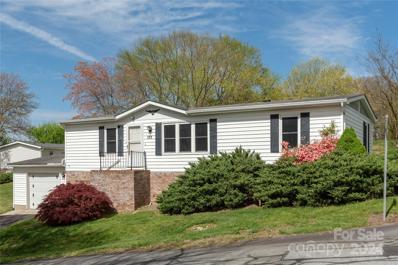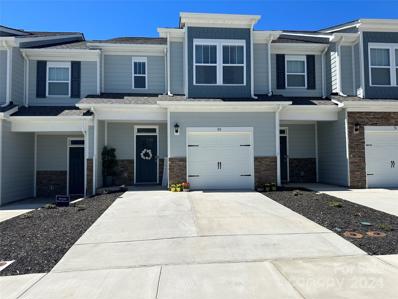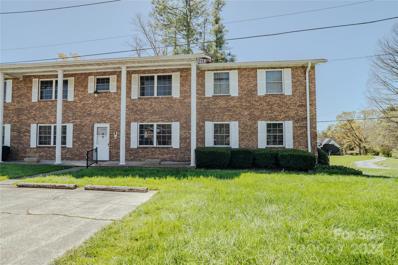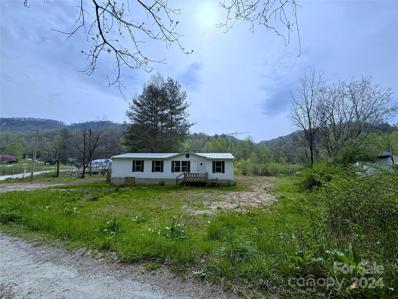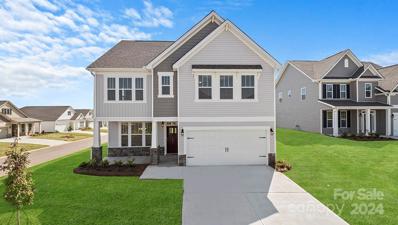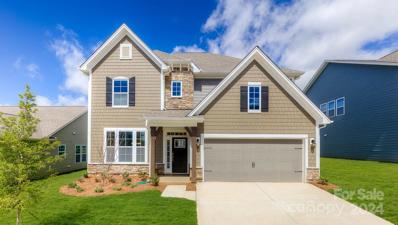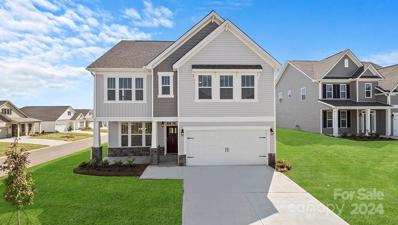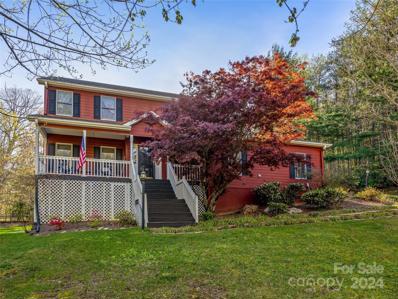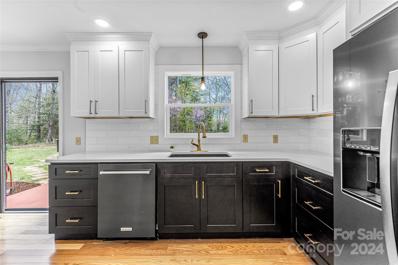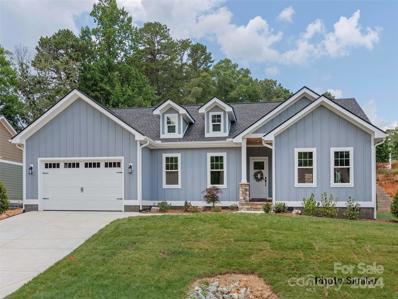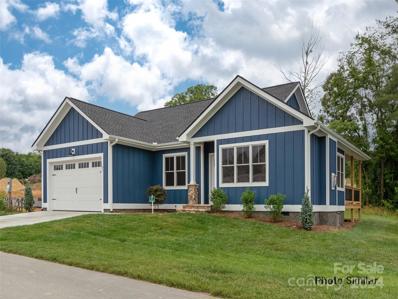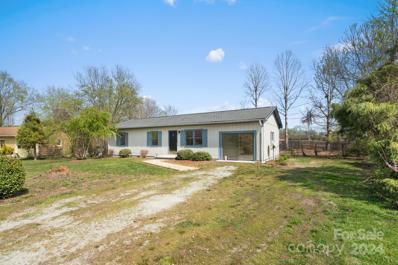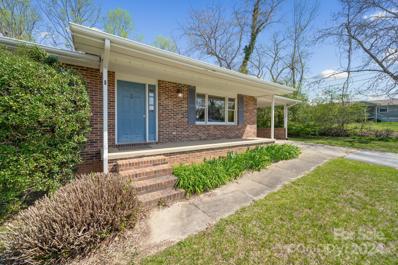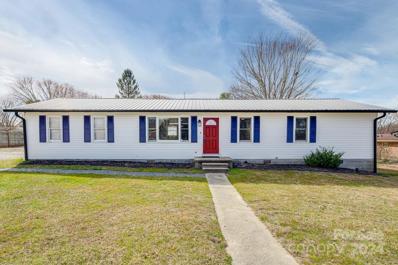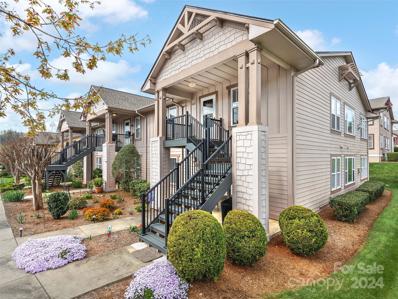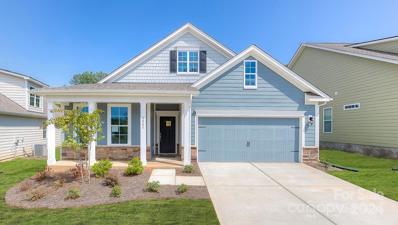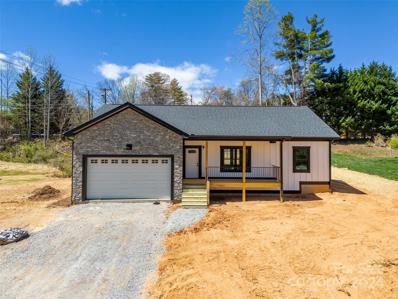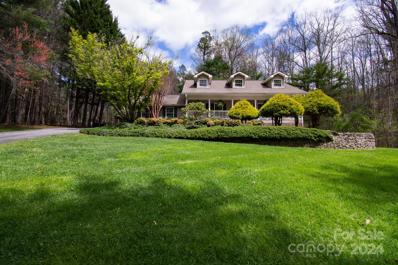Hendersonville NC Homes for Sale
- Type:
- Single Family
- Sq.Ft.:
- 2,207
- Status:
- NEW LISTING
- Beds:
- 3
- Lot size:
- 0.47 Acres
- Year built:
- 1977
- Baths:
- 3.00
- MLS#:
- 4130251
- Subdivision:
- Hickory Hill
ADDITIONAL INFORMATION
Welcome to 3015 Chestnut Tree Rd! Step inside to discover a home that has been meticulously cared that exceeds every expectation. With a bright & inviting interior, large windows that flood the space with natural light, & a landscaped yard that is second to none (featuring two beautiful cherry blossoms that border the circular driveway). One of the highlights of this home is the screened-in deck, providing a peaceful outdoor retreat for enjoying the fresh air & surrounding nature. And with a whole-home generator, you can rest easy knowing you'll never be without power, no matter the weather. With it's centralized location to downtown Hendersonville, Mills River, Brevard, & a short drive to Asheville, the location makes it easy to stay active & connected with the community. Plus, the neighboring farm adds to the picturesque setting. Don't miss your opportunity to see a home that is not only full of character, but maintained with incredibly high standards. Schedule your showing today!
- Type:
- Single Family
- Sq.Ft.:
- 1,617
- Status:
- NEW LISTING
- Beds:
- 3
- Lot size:
- 0.28 Acres
- Year built:
- 2019
- Baths:
- 2.00
- MLS#:
- 4129222
- Subdivision:
- Vista At Blacksmith Run
ADDITIONAL INFORMATION
Don't miss your chance to own this impressive 3 bedroom, 2 bath home in Hendersonville's prestigious gated community of Blacksmith Run. Boasting over 1600 sq ft with an open floor plan and vaulted living room. Kitchen boasts beautiful granite counter tops, and tile backsplash. Generous sized primary bedroom with ensuite, and a split bedroom plan. A large bright Bonus room provides versatility for use as a home office, media room, art studio, or additional living space, over looking a beautiful mountain view. Enjoy the covered screened in back porch, while entertaining on the expansive back decking. Nice private fenced in backyard for kids and pets while enjoying your firepit. Numerous amenities for your lifestyle, including outdoor pool, clubhouse, fitness center, and even a pond to fish in, all surrounded by a beautiful setting. Nice big garage with ample storage space. All this within minutes away from grocery, shopping and local restaurants.
- Type:
- Single Family
- Sq.Ft.:
- 1,410
- Status:
- NEW LISTING
- Beds:
- 3
- Lot size:
- 0.36 Acres
- Year built:
- 1960
- Baths:
- 1.00
- MLS#:
- 4129257
ADDITIONAL INFORMATION
One level living at its finest is this Wonderful and very meticulously maintained mid-century modern 3BD/1BA home minutes from the heart of Hendersonville! This Beautiful property boasts tons of natural light, spacious living room with wood stove fireplace, gorgeous pecan cabinet kitchen, dining area, huge den/family room for endless entertainment, 3 bedrooms with wood floors, and big hall bathroom! Level yard with lush landscaping for a gardeners paradise, back deck to enjoy cookouts and relaxation, 2-Car carport, and 1008 Square foot detached garage/workshop for endless opportunities complete this rare opportunity! Minutes to I-26, Vibrant Downtown Hendersonville, Jackson Park, Shopping, Restaurants, and so much more!
- Type:
- Single Family
- Sq.Ft.:
- 771
- Status:
- NEW LISTING
- Beds:
- 1
- Lot size:
- 1.33 Acres
- Year built:
- 2002
- Baths:
- 1.00
- MLS#:
- 4130371
- Subdivision:
- Stoneridge Estates
ADDITIONAL INFORMATION
Nestled in the picturesque hills of Hendersonville, this charming writer's cottage offers a serene retreat for those seeking inspiration and tranquility. The open floor plan creates a spacious and inviting atmosphere, perfect for creative minds to flourish. As you enter, you're greeted by the warmth of a Vermont Castings gas stove, creating a cozy glow over the wood floors that add rustic charm to the space. Natural light floods in through large windows, illuminating the interior and highlighting the beauty of the surroundings. Full large bathroom on the main level along with a large storage room with washer and dryer hookups. Head upstair to the open loft bedroom offering ample space and even more natural light. In the winter months, the cottage offers stunning views of the nearby mountains off the back deck. The crawlspace offers even more storage possibilities! A must see in person to appreciate this unique home and setting! Offered furnished!
- Type:
- Single Family
- Sq.Ft.:
- 1,176
- Status:
- NEW LISTING
- Beds:
- 1
- Lot size:
- 0.86 Acres
- Year built:
- 1994
- Baths:
- 2.00
- MLS#:
- 4130578
- Subdivision:
- Huckleberry Mtn
ADDITIONAL INFORMATION
Artist's cabin in the woods. Beautiful 3 story red barn architecture. Garage on lower level, open studio on main level with full bath. Third floor picture windows feels like you are in a treehouse. Bedroom, galley kitchen, dining and living area on upper floor. A writer's dream house, privacy, quiet, open the windows and hear the adjoining stream for inspiration.
- Type:
- Single Family
- Sq.Ft.:
- 1,380
- Status:
- NEW LISTING
- Beds:
- 2
- Lot size:
- 1.48 Acres
- Year built:
- 2022
- Baths:
- 4.00
- MLS#:
- 4119042
ADDITIONAL INFORMATION
This newly completed modern cottage in Hendersonville NC, is the perfect home for anyone looking for natural privacy. Including mountain views, located at the end of the road, surrounded by raised garden beds and nearby apple orchards. Featuring, a garden-level walk-out -flex room, 3 Levels of outdoor access (decks/mtn views), and a garden gazebo. The property also includes; two garages - one attached 1-car garage, and one detached 1 car-garage/workshop w/ power and storage. The entire rustic interior of the home boasts live edge wood, modern open-concept living, and amenities. Spend your evenings relaxing by the fire pits in front and back of the home, or take a moment to tree bathe on the grounds. Views from every floor and wood decks on each floor, including the walk-out garden level!
$1,925,000
84 Meadow Top Lane Hendersonville, NC 28792
- Type:
- Single Family
- Sq.Ft.:
- 3,215
- Status:
- NEW LISTING
- Beds:
- 4
- Lot size:
- 1.07 Acres
- Year built:
- 2015
- Baths:
- 5.00
- MLS#:
- 4130080
- Subdivision:
- Grand Highlands At Bearwallow
ADDITIONAL INFORMATION
Remarkable craftsmanship from the outside in welcoming stunning views overlooking Hendersonville to the SC foothills. Exquisite timber-frame with vaulted ceilings in a Wright-Architecture design. Primary living on the main level with floor-to-ceiling stone fireplace. Well appointed kitchen with large island, luxury kitchen appliances, custom solid oak cabinetry, and casement windows framing the breathtaking views. Spacious lower level features an equally impressive stone fireplace in the living area, wet-bar, two palatial guest rooms, both featuring en-suite baths. Both levels offer sliding glass doors onto large wood decks with the main deck offering a stone fireplace perfect for outdoor entertaining. Oversized garage features 400+ bonus room.
- Type:
- Single Family
- Sq.Ft.:
- 1,152
- Status:
- NEW LISTING
- Beds:
- 3
- Lot size:
- 0.03 Acres
- Year built:
- 1982
- Baths:
- 2.00
- MLS#:
- 4129159
- Subdivision:
- Cumberland Village
ADDITIONAL INFORMATION
Perfect size and convenient location in the desirable 55+ community of Cumberland Village. Plenty of natural light in the living room. Cabinets and counter space galore in the kitchen. Large primary bedroom with en-suite bath. Dedicated laundry room. 2 more bedrooms for guests, office or hobbies. Enjoy relaxing on the enclosed sunporch that adds over 140 sq/ft of unheated space. Washer, dryer and kitchen appliances included. No permit found for porch. Furniture negotiable. One car garage. Community amenities include lawn care, trash removal, clubhouse, pool and more. Schedule an appointment to see this today!
- Type:
- Townhouse
- Sq.Ft.:
- 1,656
- Status:
- NEW LISTING
- Beds:
- 3
- Lot size:
- 0.03 Acres
- Year built:
- 2022
- Baths:
- 3.00
- MLS#:
- 4129044
- Subdivision:
- Townes At Stonecrest
ADDITIONAL INFORMATION
Must see this updated Townhouse. Denver floor plan that is move in ready! Home has been freshly painted providing the perfect canvas for the exquisite furnishings. Yes, the home is being offered furnished! This open floor plan has 9' ceilings on the first floor with beautiful crown molding and 5" baseboards. This home is turn-key including all stainless-steel appliances, refrigerator, electric range, microwave, dishwasher, disposal, washer, dryer and new furnishings that fit the layout perfectly! The kitchen has Granite countertops and a large Pantry Room. Patio is accessed from the dining area and is fenced on both sides for privacy. Front door has video Skybell, keyless entry & Safe Haven Smart System. 3 br upstairs with 2 full baths & laundry room. All bedrooms have walk in closets. Master has water closet, dual sinks with granite counters and shower with tile walls. Owners have upgraded shower fixtures, living room ceiling fan, and 1 1/2" blinds. 1 Car garage with remote opener.
- Type:
- Condo
- Sq.Ft.:
- 961
- Status:
- NEW LISTING
- Beds:
- 2
- Year built:
- 1978
- Baths:
- 2.00
- MLS#:
- 4124468
- Subdivision:
- Brookside Manor Condominiums
ADDITIONAL INFORMATION
Welcome to Brookside Manor, an inviting 55 and over condo community offering an ideal blend of comfort and convenience. This is a charming lower level, open floor plan - two bedroom, two bathroom residence spanning 961 square feet. With thoughtful amenities catering to mature lifestyles, such as having the option of a bathtub in one bathroom and a walk-in shower in the other. This home has several updates...making it truly, move in ready! It has been freshly painted, has updated flooring in the living and dining area, updated countertops, a newer oven and brand new refrigerator and dishwasher. Each unit has its own oversized garage with shelving and a private storage unit, what a bonus. Happy to accept your appointments, come take a look.
- Type:
- Single Family
- Sq.Ft.:
- 1,296
- Status:
- NEW LISTING
- Beds:
- 2
- Lot size:
- 0.2 Acres
- Year built:
- 1985
- Baths:
- 2.00
- MLS#:
- 4128387
- Subdivision:
- Stoney Creek
ADDITIONAL INFORMATION
1985 Double Wide, sold as is, located between Hendersonville and Bat Cave, almost 15 min from Sam's club. Internet Spectrum, Bassy, Electricity: Duke Energy. House has two bedroom septic tank. Property is located in the 100 year flood plain, owner doesn't carry flood Insurance, house has never flooded (according to the seller). The house lot around is level. SELLER FINANCING AVAILABLE. Seller is in the process of: installing a four years old heat pump, pressure washing the siding and the decks, cutting the grass and putting new gravel on the parking area.
- Type:
- Single Family
- Sq.Ft.:
- 2,310
- Status:
- NEW LISTING
- Beds:
- 3
- Lot size:
- 0.15 Acres
- Year built:
- 2024
- Baths:
- 3.00
- MLS#:
- 4129079
- Subdivision:
- Cantrell Hills
ADDITIONAL INFORMATION
Verwood floor plan is a lovely very open layout with a formal dining that could be used as a office or playroom if needed. This Verwood is a 3 BR floorplan plus loft area. Family room with fireplace and kitchen with breakfast area are very open. Kitchen has granite counters, tile backsplash, stainless steel appliances. Gas range, dishwasher, disposal, and microwave over the stove. Upstairs bedrooms all have walk-in closets. Owners' bedroom features trey ceiling, separate shower and bathtub and water closet. Laundry room upstairs where the laundry accumulates. Neighborhood amenities include clubhouse with gym and rec room with kitchen, pool, fireplace, playground and dog park. PHOTOS ARE REPRESENTATIVE.
- Type:
- Single Family
- Sq.Ft.:
- 3,113
- Status:
- NEW LISTING
- Beds:
- 4
- Lot size:
- 0.13 Acres
- Year built:
- 2024
- Baths:
- 3.00
- MLS#:
- 4129082
- Subdivision:
- Cantrell Hills
ADDITIONAL INFORMATION
The Hampshire floor plan has Happy Family written all over it! WOW--look at this space! Impressive foyer with crown molding and wainscoting for the gallery of treasured pictures, formal dining room, and open floor plan with breakfast area, family room with fireplace and a chef's kitchen with butler's pantry (Butler Optional). Kitchen has granite counters, tile backsplash, and stainless appliances. Dishwasher, disposal, and microwave over the gas range. Guest bedroom on main floor with full bath. Garage is 19 x 20 space with door opener. Revwood flooring on the main floor. No carpet on the stairs. Upstairs Primary Bedroom sweeps the entire length of the home with sitting room at one end and bath at the other. Individual vanities, tile shower, and enclosed toilet room. Carpet upstairs in the 3 bedrooms. Tile floors in all baths and laundry. Clubhouse on site with pool and fitness room, fireplace patio.
- Type:
- Single Family
- Sq.Ft.:
- 2,310
- Status:
- NEW LISTING
- Beds:
- 4
- Lot size:
- 0.15 Acres
- Year built:
- 2024
- Baths:
- 3.00
- MLS#:
- 4129080
- Subdivision:
- Cantrell Hills
ADDITIONAL INFORMATION
Verwood floor plan is a lovely very open layout with a formal dining that could be used as a office or playroom if needed. This Verwood is a 4 BR floorplan. Family room with fireplace and kitchen with breakfast area are very open. Kitchen has granite counters, tile backsplash, stainless steel appliances. Gas range, dishwasher, disposal, and microwave over the stove. Upstairs bedrooms all have walk-in closets. Owners' bedroom features trey ceiling, separate shower and bathtub and water closet. Laundry room upstairs where the laundry accumulates. Neighborhood amenities include clubhouse with gym and rec room with kitchen, pool, fireplace, playground and dog park. PHOTOS ARE REPRESENTATIVE.
- Type:
- Single Family
- Sq.Ft.:
- 3,586
- Status:
- NEW LISTING
- Beds:
- 4
- Lot size:
- 2.5 Acres
- Year built:
- 1999
- Baths:
- 4.00
- MLS#:
- 4129039
ADDITIONAL INFORMATION
Move in ready, Private setting with views situated on 2.5 acre knoll top with views. Love the outdoors, yard has raised beds already in place, beautiful terrace with flower and herb gardens and clay fire pit, large rooms and plenty of space for everyone! Captivating newly renovated kitchen with bay window and breakfast bar, fantastic huge family room with stunning stone fireplace, wood-stove in dining area. separate living room and dining room off kitchen area. Need extra space for guest or extra living quarters--you are covered in a dry basement area which has separate and interior entrances along with full bath and living room area. Car or Hobby Enthusiasts Oversized 3 car detached garage with workshop area storage galore. Three zoned heat & cool systems. Convenient to downtown Hendersonville and Fletcher/Arden area. Don't miss this special home!
- Type:
- Single Family
- Sq.Ft.:
- 2,982
- Status:
- NEW LISTING
- Beds:
- 3
- Lot size:
- 0.48 Acres
- Year built:
- 1973
- Baths:
- 3.00
- MLS#:
- 4122693
- Subdivision:
- Hickory Hill
ADDITIONAL INFORMATION
Nestled in a serene and vibrant neighborhood, 3200 Hickory Hill is just 25 minutes from Asheville and 10 minutes from Hendersonville. This newly remodeled tri-level home offers 3 bedrooms, 2.5 baths, and blends modern luxury with classic charm. The kitchen features top-notch appliances, elegant marble tile backsplash, and sleek all-wood cabinets. Enjoy multiple living spaces within the expansive layout including a spacious family media or game room, office flex space, and a cozy living room with a stone gas fireplace. Retreat to the enormous primary suite with a large walk-in closet and fully remodeled bathroom. Outside, a corner lot with mature trees, a patio, and a fire pit awaits for outdoor relaxation and entertaining. Convenient yet secluded, this home offers easy access to amenities while providing a tranquil retreat. Don't miss out on making this your haven. Schedule your showing today!
Open House:
Saturday, 4/27 6:00-8:00PM
- Type:
- Single Family
- Sq.Ft.:
- 1,651
- Status:
- NEW LISTING
- Beds:
- 3
- Lot size:
- 0.16 Acres
- Year built:
- 2024
- Baths:
- 2.00
- MLS#:
- 4128637
- Subdivision:
- Olde Oak
ADDITIONAL INFORMATION
ALL PHOTOS ARE "PHOTO SIMILAR". Looking for a better built home? Come see this luxury Arts and Crafts cottage. New construction; located in the new subdivision of Olde Oak. High-end construction and finishes throughout. The home features smartsiding, a 50 year roof, custom kitchen cabinets in white, stainless appliances, tiled master bath, real stone vented gas fireplace in the great room, gas furnace and gas tankless water heater with re-circulating instant hot water. Lawn maintenance is included in the low HOA dee for $105 monthly. Fencing is allowed with approval. Olde Oak is located just a few miles from historic downtown Hendersonville.
Open House:
Saturday, 4/27 6:00-8:00PM
- Type:
- Single Family
- Sq.Ft.:
- 1,551
- Status:
- NEW LISTING
- Beds:
- 3
- Lot size:
- 0.16 Acres
- Year built:
- 2024
- Baths:
- 2.00
- MLS#:
- 4128687
- Subdivision:
- Olde Oak
ADDITIONAL INFORMATION
ALL PHOTOS ARE "PHOTO SIMILAR". Looking for a better built home? Come see this luxury Arts and Crafts cottage. New construction; located in the new subdiviosn of Olde Oak. High-end construction and finishes throughout. The home features smartsiding, a 50 year roof, custom kitchen cabinets in white, stainless appliances, tiled master bath, real stone vented gas fireplace in the great room, gas furnace and gas tankless water heater with re-circulating instant hot water. Lawn maintenance is included in the low HOA dee for $105 monthly. Fencing is allowed with approval. Olde Oak is located just a few miles from historic downtown Hendersonville.
- Type:
- Single Family
- Sq.Ft.:
- 1,296
- Status:
- Active
- Beds:
- 2
- Lot size:
- 0.49 Acres
- Year built:
- 1981
- Baths:
- 2.00
- MLS#:
- 4128343
- Subdivision:
- Fairfields
ADDITIONAL INFORMATION
One-level living! This two-bedroom plus bonus room with a closet, per the septic permit, offers a freshly painted exterior and interior. The floor plan features a living room and flex space. Grill and chill on the 362 square feet exterior deck overlooking a private, level backyard which is mostly fenced. The roof was replaced approximately less than five years ago. County property taxes. NO HOA or recorded subdivision restrictions/covenants. There are two window units for cooling.
- Type:
- Single Family
- Sq.Ft.:
- 2,615
- Status:
- Active
- Beds:
- 3
- Lot size:
- 0.38 Acres
- Year built:
- 1988
- Baths:
- 2.00
- MLS#:
- 4127822
ADDITIONAL INFORMATION
This beautiful brick ranch home has a large, level back yard and sits at the end of street making for an amazing location. The rear deck is perfect for entertaining, while the partially finished basement includes a large, flexible space for an office or hobby room. This home is conveniently located approximately 2 miles from access I-26 and only 3 miles to downtown Hendersonville or the heart of Flat Rock. Don't miss what this home has to offer!
- Type:
- Single Family
- Sq.Ft.:
- 1,200
- Status:
- Active
- Beds:
- 3
- Lot size:
- 0.21 Acres
- Year built:
- 1975
- Baths:
- 1.00
- MLS#:
- 4127187
- Subdivision:
- Green Meadow
ADDITIONAL INFORMATION
Imagine living blocks of Historic Downtown Hendersonville, NC, and across from William H. King Memorial Park! This one-level, open floorplan home offers a level corner lot, oversized garage, three bedrooms, one full bath, blue tooth lighting, and premium cabinetry in the kitchen. So close to White Duck Taco, Daddy D's Soul Food, Mini Batch Bakery, Guidon Brewery, and more amazing places!
- Type:
- Condo
- Sq.Ft.:
- 1,229
- Status:
- Active
- Beds:
- 2
- Year built:
- 2005
- Baths:
- 2.00
- MLS#:
- 4127273
- Subdivision:
- Wolfpen
ADDITIONAL INFORMATION
Beautifully maintained upper end unit in the highly desirable gated community of Wolfpen. Spacious and open living area with vaulted ceilings and natural light. This upper level end unit boasts new granite countertops in kitchen, new LVP flooring in kitchen and entryway and an on-demand hot water heater. The community amenities include a community clubhouse, heated pool, fitness center, tennis and pickleball courts, putting green, walking trails and a large pond! Conveniently located within minutes to shopping, dining, and downtown Hendersonville!
- Type:
- Single Family
- Sq.Ft.:
- 1,883
- Status:
- Active
- Beds:
- 3
- Lot size:
- 0.13 Acres
- Year built:
- 2024
- Baths:
- 2.00
- MLS#:
- 4127238
- Subdivision:
- Cantrell Hills
ADDITIONAL INFORMATION
Very popular 3 bedroom plus flex room ranch home with wooded view! Main level living with all the bells and whistles. Impressive foyer with wainscoting and crown molding. Split Bedrooms with guest and bath at the front of the home and owner's suite located in the rear of the home. Two Bedrooms and Flex room at the front of the home. Main living area has kitchen with granite counters, tile backsplash, and spacious pantry. SS appliances include gas range, microwave over the range, dishwasher, and disposal. Dining room and living room adjoin this space. Fireplace with gas logs turn on by a flip of a switch to enhance your home experience. Owners' suite with private bath, separate sinks, tile showers, private toilet room, and large walk-in closet. Amenities include clubhouse with fitness center and event room, outdoor pool, covered fireplace with sitting area, playground and dog park. ***PHOTOS ARE REPRESENTATIVE ONLY***
- Type:
- Single Family
- Sq.Ft.:
- 1,534
- Status:
- Active
- Beds:
- 3
- Lot size:
- 0.32 Acres
- Year built:
- 2023
- Baths:
- 2.00
- MLS#:
- 4127195
- Subdivision:
- Stoney Crest
ADDITIONAL INFORMATION
Located near downtown Hendersonville with City Water and City Sewer. Enjoy near by shopping, dining, and Medical Offices. Home offers 3BD/2Ba with split bedroom and open floor plan. Features are beautiful hardwood floor throughout the house with tile in the baths. Kitchen has granite counter tops, island, SS appliances, gas cooktop, access to back deck that spans the length of the house, and nice pantry. Primary bedroom has ensuite with tiled walk-in shower with glass enclosure and walk-in closet. The other two bedrooms are on the other side of the house with bath in the middle. Laundry room is plumbed for Washer and Dryer. Double garage on main level. Covered front deck.
- Type:
- Single Family
- Sq.Ft.:
- 2,357
- Status:
- Active
- Beds:
- 3
- Lot size:
- 2 Acres
- Year built:
- 1989
- Baths:
- 3.00
- MLS#:
- 4126752
- Subdivision:
- Applewood
ADDITIONAL INFORMATION
Welcome to this amazing home nestled on the sprawling 2 acre lot. Beautifully updated & well maintained in a secluded setting just minutes from shopping & amenities. As you step inside, the spacious living room features hardwood floors, brick fireplace, exposed beam, & opens up to the large kitchen featuring a bar, tile backsplash, & ample storage. Retreat to the luxurious primary suite located on the main level where serenity & comfort await. Featuring an ensuite bathroom, with a tub & separate tile shower. Upstairs you will find 2 large bedrooms with a full bathroom along with an open area for an office/additional living space. The expansive finished basement features endless possibilities that can be customized to suit your lifestyle. Outside you will find a large, multilevel deck with plenty of space for gatherings & privacy! On the front is a large covered porch to relax on as well! Bsmt sqft not counted in total. It is an additional 846 sf heated and finished with multiple uses!
Andrea Conner, License #298336, Xome Inc., License #C24582, AndreaD.Conner@Xome.com, 844-400-9663, 750 State Highway 121 Bypass, Suite 100, Lewisville, TX 75067
Data is obtained from various sources, including the Internet Data Exchange program of Canopy MLS, Inc. and the MLS Grid and may not have been verified. Brokers make an effort to deliver accurate information, but buyers should independently verify any information on which they will rely in a transaction. All properties are subject to prior sale, change or withdrawal. The listing broker, Canopy MLS Inc., MLS Grid, and Xome Inc. shall not be responsible for any typographical errors, misinformation, or misprints, and they shall be held totally harmless from any damages arising from reliance upon this data. Data provided is exclusively for consumers’ personal, non-commercial use and may not be used for any purpose other than to identify prospective properties they may be interested in purchasing. Supplied Open House Information is subject to change without notice. All information should be independently reviewed and verified for accuracy. Properties may or may not be listed by the office/agent presenting the information and may be listed or sold by various participants in the MLS. Copyright 2024 Canopy MLS, Inc. All rights reserved. The Digital Millennium Copyright Act of 1998, 17 U.S.C. § 512 (the “DMCA”) provides recourse for copyright owners who believe that material appearing on the Internet infringes their rights under U.S. copyright law. If you believe in good faith that any content or material made available in connection with this website or services infringes your copyright, you (or your agent) may send a notice requesting that the content or material be removed, or access to it blocked. Notices must be sent in writing by email to DMCAnotice@MLSGrid.com.
Hendersonville Real Estate
The median home value in Hendersonville, NC is $242,900. This is lower than the county median home value of $251,100. The national median home value is $219,700. The average price of homes sold in Hendersonville, NC is $242,900. Approximately 35.64% of Hendersonville homes are owned, compared to 49.72% rented, while 14.64% are vacant. Hendersonville real estate listings include condos, townhomes, and single family homes for sale. Commercial properties are also available. If you see a property you’re interested in, contact a Hendersonville real estate agent to arrange a tour today!
Hendersonville, North Carolina 28792 has a population of 13,620. Hendersonville 28792 is less family-centric than the surrounding county with 21.3% of the households containing married families with children. The county average for households married with children is 23.67%.
The median household income in Hendersonville, North Carolina 28792 is $35,894. The median household income for the surrounding county is $50,454 compared to the national median of $57,652. The median age of people living in Hendersonville 28792 is 48.7 years.
Hendersonville Weather
The average high temperature in July is 84.5 degrees, with an average low temperature in January of 25.7 degrees. The average rainfall is approximately 53.8 inches per year, with 7.4 inches of snow per year.
