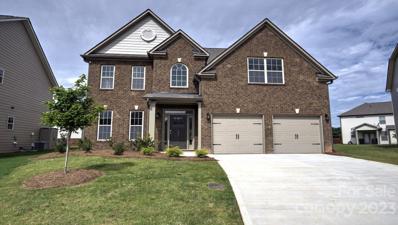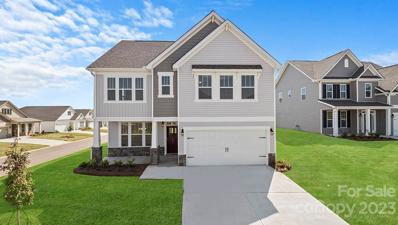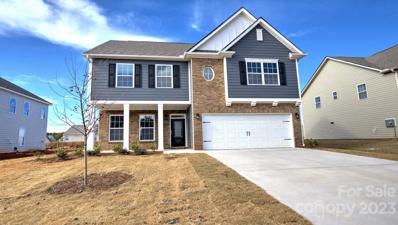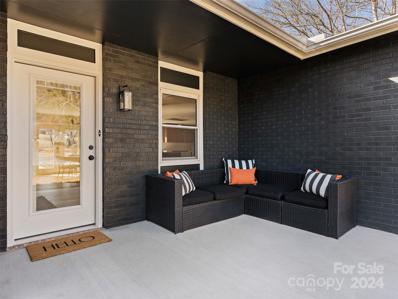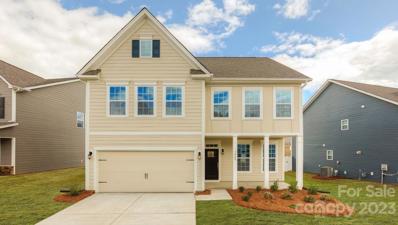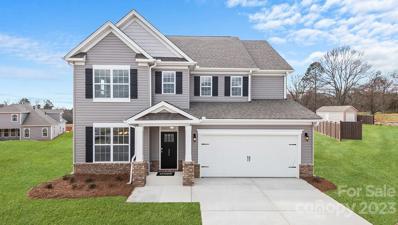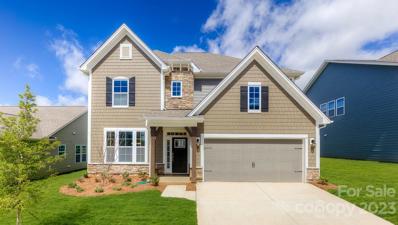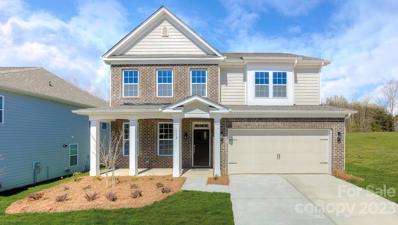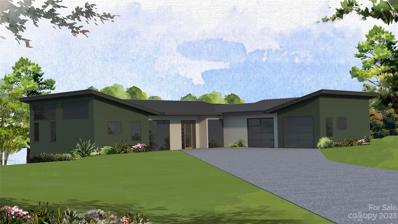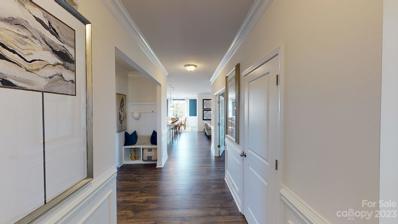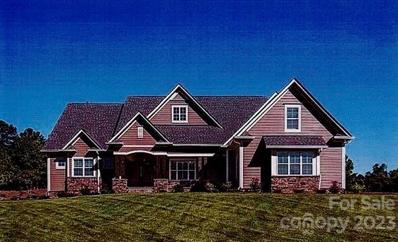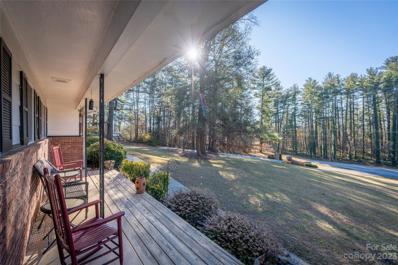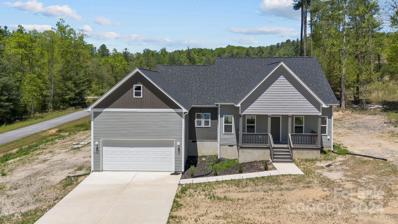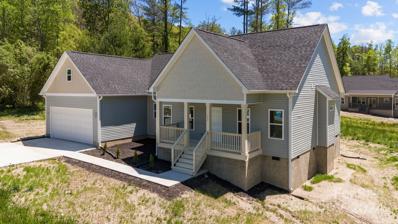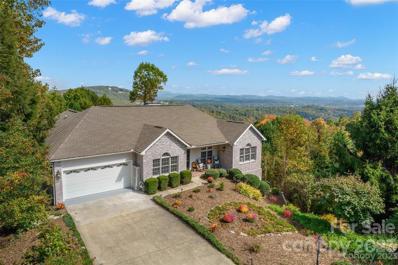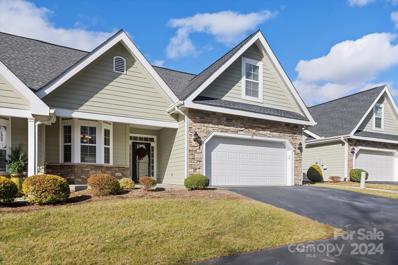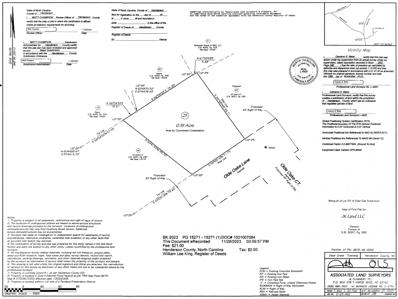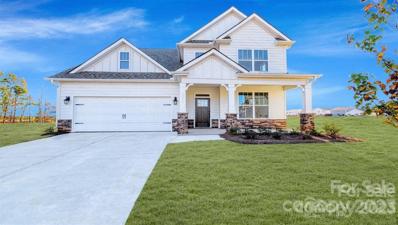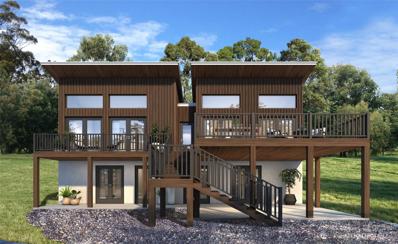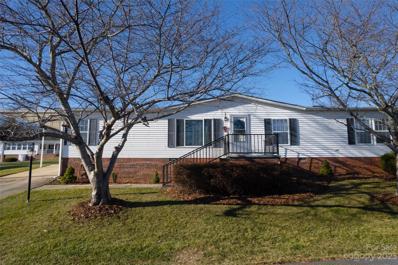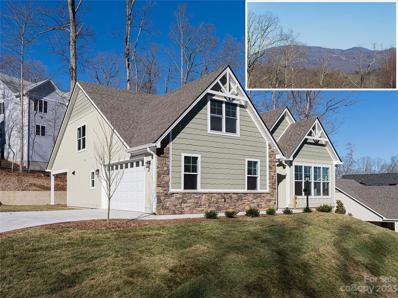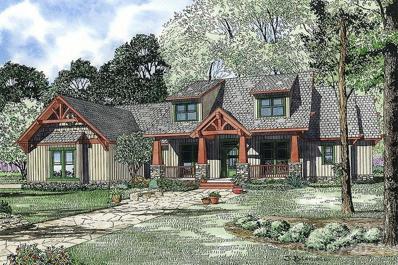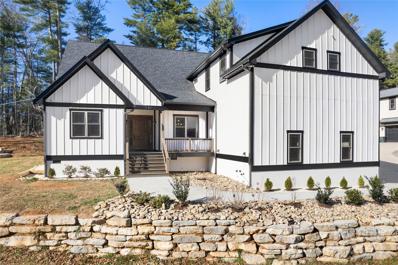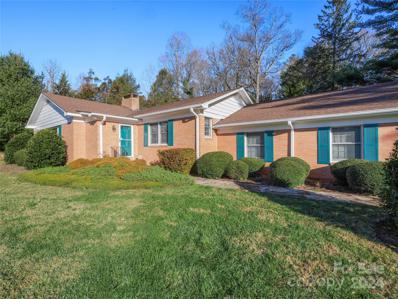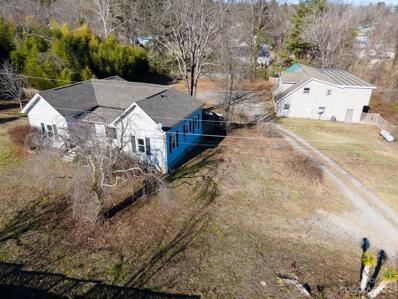Hendersonville NC Homes for Sale
- Type:
- Single Family
- Sq.Ft.:
- 2,588
- Status:
- Active
- Beds:
- 4
- Lot size:
- 0.13 Acres
- Year built:
- 2024
- Baths:
- 3.00
- MLS#:
- 4099620
- Subdivision:
- Cantrell Hills
ADDITIONAL INFORMATION
The Fleetwood floor plan impresses the moment you enter! 2-Story Foyer with open wrought-iron stair rails, crown molding and wainscoting that continues through the dining room. Such a warm & welcoming entry! The family room has fireplace with vented gas logs near the kitchen and breakfast nook that leads to the patio. Granite counters, tile backsplash, spacious pantry, and of course, ss appliances to include gas range, dishwasher, & microwave. And there's more! Guest bedroom and a full bathroom on the main floor just off the family room. Upstairs the owners ensuite with double door entry, tray ceiling and private bath area. Two more bedrooms with 3rd bathroom between. Laundry room upstairs where laundry accumulates. And there's more! Bonus room over the garage with its own closest. This bonus space is about 14x16, just waiting for hobbies, games, or additional hangout space. Garage has 2 garage doors with a drop zone for coats & backpacks just inside the house. PHOTOS ARE NOT ACTUAL.
- Type:
- Single Family
- Sq.Ft.:
- 2,310
- Status:
- Active
- Beds:
- 4
- Lot size:
- 0.15 Acres
- Year built:
- 2024
- Baths:
- 3.00
- MLS#:
- 4100073
- Subdivision:
- Cantrell Hills
ADDITIONAL INFORMATION
Verwood floor plan is a lovely very open layout with a formal dining that could be used as a office or playroom if needed. This Verwood is a 4 BR floorplan. Family room with fireplace and kitchen with breakfast area are very open. Kitchen has granite counters, tile backsplash, stainless steel appliances. Gas range, dishwasher, disposal, and microwave over the stove. Upstairs bedrooms all have walk-in closets. Owners' bedroom features trey ceiling, separate shower and bathtub and water closet. Laundry room upstairs where the laundry accumulates. Neighborhood amenities include clubhouse with gym and rec room with kitchen, pool, fireplace, playground and dog park. PHOTOS ARE REPRESENTATIVE.
- Type:
- Single Family
- Sq.Ft.:
- 2,310
- Status:
- Active
- Beds:
- 3
- Lot size:
- 0.13 Acres
- Year built:
- 2023
- Baths:
- 3.00
- MLS#:
- 4100081
- Subdivision:
- Cantrell Hills
ADDITIONAL INFORMATION
Verwood floor plan is a lovely very open layout with a formal dining that could be used as a office or playroom if needed. Family room with fireplace and kitchen with breakfast area are very open. Kitchen has granite counters, tile backsplash, stainless steel appliances. Gas range, dishwasher, disposal, and microwave over the stove. Upstairs bedrooms all have walk-in closets. Loft area is 13 x 11 that can be used as a home office, playroom, family room etc. Owners' bedroom features trey ceiling, separate shower and bathtub and water closet. Laundry room upstairs where the laundry accumulates. Neighborhood amenities include clubhouse with gym and rec room with kitchen, outdoor pool, outdoor fireplace, playground and dog park. PHOTOS ARE REPRESENTATIVE.
- Type:
- Single Family
- Sq.Ft.:
- 2,610
- Status:
- Active
- Beds:
- 4
- Lot size:
- 0.61 Acres
- Year built:
- 1970
- Baths:
- 2.00
- MLS#:
- 4097932
- Subdivision:
- Prestonwood
ADDITIONAL INFORMATION
This tastefully renovated home offers single level living with an oversized, open-concept great room perfect for entertaining, a primary suite with private bonus space (Think office, sitting room, nursery etc.) two additional bedrooms, plus a large bonus room. The kitchen features an oversized custom island, stunning quartz countertops and recessed vent hood to keep an open feel. Take in the mountain views right from the newly poured concrete back patio! All this sitting on a large, flat yard perfect for family gatherings or furry friends. boarded by a beautiful creek and the Ecusta Trail.
- Type:
- Single Family
- Sq.Ft.:
- 2,310
- Status:
- Active
- Beds:
- 3
- Lot size:
- 0.15 Acres
- Year built:
- 2024
- Baths:
- 3.00
- MLS#:
- 4098437
- Subdivision:
- Cantrell Hills
ADDITIONAL INFORMATION
Verwood floor plan provides for tranquility and peace at the end of a busy day. Family room with fireplace and kitchen with breakfast area create one open space for all to gather. Kitchen has granite counters, tile backsplash, stainless steel appliances. Gas range, dishwasher, disposal, and microwave over the stove. Separate dining room for special occasions or special activities, would make a great office; it also has coffer ceilings. Upstairs bedrooms all have walk-in closets. Loft area is 13 x 11 with endless possibilities. Owners has tray ceiling and encompasses the full length of the home, bath with tile shower and tub, dual sinks, enclosed toilet room. Laundry room upstairs where the laundry accumulates. Amenity Center on site. Beautiful corner lot! Come see!
- Type:
- Single Family
- Sq.Ft.:
- 2,708
- Status:
- Active
- Beds:
- 4
- Lot size:
- 0.15 Acres
- Year built:
- 2024
- Baths:
- 4.00
- MLS#:
- 4098286
- Subdivision:
- Cantrell Hills
ADDITIONAL INFORMATION
The Windsor floor plan is a real show stopper! Wainscoting , crown molding and extra wide foyer greet you at the front door. Formal Dining Room with coffer ceiling brings brings a touch of elegance; powder room near by. Drop zone next to the garage exit. Kitchen has granite counters, tile backsplash, walk-in pantry and ss appliances: gas range, micro over, dishwasher, garbage disposal, breakfast bar. Matte Black Finish pkg for faucets. Laundry room within easy access to kitchen. Dining area near the covered back patio. Family room with crown molding, fireplace with gas logs (wall switch starter). The most popular feature of all: PRIMARY BEDROOM ON MAIN FLOOR with trey ceilings and fabulous bathroom! Two separate vanities, privacy toilet closet, tile shower and tub, and huge walk-in closet. Now lets go upstairs...loft for study or games, one bedroom ensuite with private bath, two other bedrooms share that 3rd bath. So much space in the Windsor, room for all!
- Type:
- Single Family
- Sq.Ft.:
- 3,113
- Status:
- Active
- Beds:
- 5
- Lot size:
- 0.14 Acres
- Year built:
- 2024
- Baths:
- 4.00
- MLS#:
- 4098467
- Subdivision:
- Cantrell Hills
ADDITIONAL INFORMATION
The Hampshire floor plan has Happy Family written all over it! WOW--look at this space! Impressive foyer with crown molding and wainscoting for the gallery of treasured pictures, formal dining room, and open floor plan with breakfast area, family room with fireplace and a chef's kitchen with butler's pantry (Butler Optional). Kitchen has granite counters, tile backsplash, and stainless appliances. Dishwasher, disposal, and microwave over the gas range. Guest bedroom on main floor with full bath. Garage is 19 x 20 space with door opener. Revwood flooring on the main floor. No carpet on the stairs. Upstairs Primary Bedroom sweeps the entire length of the home with sitting room at one end and bath at the other. Individual vanities, tile shower, and enclosed toilet room. Carpet upstairs in the 4 bedrooms. Tile floors in all baths and laundry. Clubhouse on site with pool and fitness room, fireplace patio.
- Type:
- Single Family
- Sq.Ft.:
- 3,123
- Status:
- Active
- Beds:
- 5
- Lot size:
- 0.17 Acres
- Year built:
- 2024
- Baths:
- 3.00
- MLS#:
- 4098451
- Subdivision:
- Cantrell Hills
ADDITIONAL INFORMATION
The Hampshire floor plan has Happy Family written all over it! WOW--look at this space! Impressive foyer with crown molding and wainscoting for the gallery of treasured pictures, formal dining room, and open floor plan with breakfast area, family room with fireplace and a chef's kitchen with butler's pantry (Butler Optional). Kitchen has granite counters, tile backsplash, and stainless appliances. Dishwasher, disposal, and microwave over the gas range. Guest bedroom on main floor with full bath. Garage is 19 x 20 space with door opener. Revwood flooring on the main floor and the stairs. Upstairs Primary Bedroom sweeps the entire length of the home with sitting room at one end and bath at the other. Individual vanities, tile shower, tub, and enclosed toilet room. Carpet upstairs in the bedrooms and loft. Tile floors in all baths and laundry. Clubhouse on site with pool and fitness room.
- Type:
- Single Family
- Sq.Ft.:
- 3,468
- Status:
- Active
- Beds:
- 3
- Lot size:
- 2.78 Acres
- Year built:
- 2024
- Baths:
- 4.00
- MLS#:
- 4094675
- Subdivision:
- Sprout
ADDITIONAL INFORMATION
Elegant Mountain Retreat - proposed luxurious Custom Home in Sprout Community with Breathtaking Views- offered by Buchanan Construction. Nestled atop the picturesque Sprout Mountain in Hendersonville, NC, this proposed custom home is a masterpiece of modern design and luxurious comfort. Waking up to panoramic views of the Blue Ridge Mountains and surrounding landscapes, experience breathtaking sunsets from the comfort of your own home. Meticulously designed and crafted, this home exemplifies the epitome of elevated sophistication. From the grand entrance and open floor plan to the finest details, every aspect has been considered for a truly bespoke mountain retreat living experience. Buchanan Construction is a well known company with a commitment to excellence and a track record of delivering award winning, high-quality projects. Buchanan Construction has established itself as a trusted name in the construction industry with a commitment to quality, integrity and professionalism.
- Type:
- Single Family
- Sq.Ft.:
- 2,092
- Status:
- Active
- Beds:
- 3
- Lot size:
- 0.13 Acres
- Year built:
- 2024
- Baths:
- 2.00
- MLS#:
- 4098196
- Subdivision:
- Cantrell Hills
ADDITIONAL INFORMATION
The ever popular Bristol with a loft is now available! Main level living with all the bells and whistles and then an upstairs loft for media, lounge, or library-imagine the possibilities. Impressive foyer with wainscoting and crown molding. Split Bedrooms with guest and bath at the front of the home and owners suite located in the rear of the home. 3rd bedroom main floor. Main living area has kitchen with granite counters, tile backsplash, and spacious pantry. SS appliances include gas range, microwave over, dishwasher, and disposal. Finishes are brushed nickel. Dining room and living room adjoin this space. Fireeplace with gas logs to enhance your mountain home experience. Owners suite with private bath, dual sinks, tile showers, private toilet room, and large walk-in closet. Wooded view from covered patio.
- Type:
- Single Family
- Sq.Ft.:
- 3,511
- Status:
- Active
- Beds:
- 4
- Lot size:
- 1.08 Acres
- Year built:
- 2024
- Baths:
- 3.00
- MLS#:
- 4096518
- Subdivision:
- Skytop Farm
ADDITIONAL INFORMATION
Build this Donald Gardner arts & craft home on this level, easy build lot in gated Skytop Farm! Features include 3 bedrooms plus study/additional bedroom space, upstairs bonus room, spacious great room with vaulted ceiling, tile flooring in all baths & mud/utility room with hardwood floors throughout remainder of home, black stainless-steel appliances with granite/quartz countertops & screened porch. Can work with builder for additional upgrades. Up to 6-bedroom septic system already installed. Enjoy views of the pond located at back of property. Lot is spacious enough for outdoor entertaining. Think outdoor kitchen, firepit, your own personal swimming pool! Lot is located near back of neighborhood in quiet cul-de-sac. Neighborhood amenities include Club House, swimming pool, walking trail, fire pit, fishing pond, French Broad River access from common area. Great location! Close to Asheville Airport, Hendersonville, Brevard & the convenience of multiple grocery stores and shopping.
- Type:
- Single Family
- Sq.Ft.:
- 1,775
- Status:
- Active
- Beds:
- 3
- Lot size:
- 1.59 Acres
- Year built:
- 1978
- Baths:
- 2.00
- MLS#:
- 4097250
- Subdivision:
- Tatham Woods
ADDITIONAL INFORMATION
This charming 3-bed/ 2-bath home is a must-see. It is located just 15 minutes from Downtown Hendersonville, 20 minutes from Lake Lure, and 20 minutes from Asheville Airport. It sits on approximately 1.59 acres of relatively flat land. The home includes a lower-level garage perfect for a workshop or storage. The HOA fees are voluntary and are $125/ month. With this, you have access to the Blacksmith Run amenities which include the clubhouse, pool, and pond. Utilities include septic, well, internet, and power. City water is also readily available.
- Type:
- Single Family
- Sq.Ft.:
- 1,750
- Status:
- Active
- Beds:
- 3
- Lot size:
- 0.54 Acres
- Year built:
- 2023
- Baths:
- 2.00
- MLS#:
- 4096385
- Subdivision:
- Crystal Creek
ADDITIONAL INFORMATION
Welcome to your new home in picturesque Hendersonville, NC! This brand-new house sits on a half-acre corner lot in the scenic Crystal Creek community with breathtaking mountain views. Enjoy rocking chair front and back porches, providing the perfect spots to unwind. Nestled just a stone's throw away from Asheville, this residence combines small-town charm with city convenience. Modern construction meets natural beauty, offering a tranquil escape on the edge of the mountains. Don't miss the chance to make this your home – schedule a viewing today!
- Type:
- Single Family
- Sq.Ft.:
- 1,750
- Status:
- Active
- Beds:
- 3
- Lot size:
- 0.72 Acres
- Year built:
- 2023
- Baths:
- 2.00
- MLS#:
- 4096383
- Subdivision:
- Crystal Creek
ADDITIONAL INFORMATION
Welcome to your new home in picturesque Hendersonville, NC! This brand-new house sits on a half-acre corner lot in the scenic Crystal Creek community with breathtaking mountain views. Enjoy rocking chair front and back porches, providing the perfect spots to unwind. Nestled just a stone's throw away from Asheville, this residence combines small-town charm with city convenience. Modern construction meets natural beauty, offering a tranquil escape on the edge of the mountains. Don't miss the chance to make this your home – schedule a viewing today!
- Type:
- Single Family
- Sq.Ft.:
- 3,843
- Status:
- Active
- Beds:
- 4
- Lot size:
- 0.34 Acres
- Year built:
- 1995
- Baths:
- 3.00
- MLS#:
- 4097168
- Subdivision:
- Carriage Park
ADDITIONAL INFORMATION
Welcome to 301 Governors Drive located inside the gates of prestigious Carriage Park sited atop one of the highest points in the area. This 4b/3ba 3,843sf luxury home offers breathtaking panoramic mountain views from every room. Completely updated in 2022/2023 emphasizing a design of modern mountain chic with a casual flair. The focal point of the home is the magnificent great room with custom beams grounded by a large marble fireplace and complimenting bar. Enjoy fresh mountain air from 2 refinished upper and lower level terraces. Luxurious primary suite on main level. Lower level features a large family room, kitchenette, bedroom and full bath, bonus room, and a new wine room behind a "secret" bookcase/door. Home is flooded with natural light and ideal for entertaining. Conveniently located just minutes from the Asheville Airport and downtown Hendersonville filled with boutique shops, gourmet restaurants, and a wide variety of cultural experiences. Furnishings are negotiable.
- Type:
- Condo
- Sq.Ft.:
- 2,535
- Status:
- Active
- Beds:
- 3
- Year built:
- 2008
- Baths:
- 4.00
- MLS#:
- 4096633
- Subdivision:
- Blythe Commons
ADDITIONAL INFORMATION
Located approx 1 mile to the hospital and multiple medical offices, grocery stores and pharmacies, and approx 2 miles to downtown Hendersonville for shopping and dining. You can't beat the convenience of beautiful Blythe Commons. This lovely condo is made for enjoying the best of lock and go lifestyle coupled with a beautiful place to call home. You will appreciate this well maintained home with updates. Enjoy time on the screened back patio. Large bonus room is perfect for a home office, exercise area, craft room, music room, study or just plenty of storage (complete with a large closet). The Goldilocks of square footage - not too big, not too small but just right to accommodate your needs. You'll love all the storage space available. Recently installed gas range/oven. Main level 2-car garage makes carrying in groceries a breeze in bad weather. Low HOA fees cover lawn, street, home exterior and common areas.
- Type:
- Single Family
- Sq.Ft.:
- 1,600
- Status:
- Active
- Beds:
- 3
- Lot size:
- 0.19 Acres
- Year built:
- 2024
- Baths:
- 2.00
- MLS#:
- 4096183
- Subdivision:
- Olde Oak
ADDITIONAL INFORMATION
Looking for a BETTER BUILT HOME? Look no further than the beautiful Arts and Crafts homes in Olde Oak. Many lots available and 7 floor plans to choose from. This new construction is the Magnolia Plan. Contact listing agent for floor plan. Standard features on all our plans include, smartsiding, a 50 year roof, custom kitchen cabinets in white, stainless appliances, tiled master bath, real stone vented gas fireplace in the great room, gas furnace and gas tankless hot water heater with re-circulating instant hot water. Lawn maintenance included in HOA fee of $105 monthly. Fencing is allowed with approval.
- Type:
- Single Family
- Sq.Ft.:
- 2,728
- Status:
- Active
- Beds:
- 4
- Lot size:
- 0.13 Acres
- Year built:
- 2024
- Baths:
- 3.00
- MLS#:
- 4096191
- Subdivision:
- Cantrell Hills
ADDITIONAL INFORMATION
The Windsor floor plan features Primary Suite on main level along with 3bd/2ba and loft upstairs. This floor plan includes foyer, formal dining room, & an open kitchen w/ island that serves as the center stage between the breakfast area & enormous family room all on the main floor. Interior 9' ceilings are elegantly decorated w/ white crown molding & wainscoting in the foyer & dining area. Solid surface flooring throughout main level. The upstairs features an ensuite bedroom/bath, with a loft and two other spacious bedrooms sharing a full bath. The very spacious Primary bedroom features a walkin closet, luxury shower, garden tub and water closet. Smart home system is included together w/ stainless steel Whirlpool gas oven/range, dishwasher, microwave and garbage disposal. Clubhouse, Pool, Fitness room, playground & dog park for amenities. Ask about generous incentives for the month! ***estimated completion Aug/Sept 2024***PHOTOS ARE REPRESENTATIVE***
- Type:
- Single Family
- Sq.Ft.:
- n/a
- Status:
- Active
- Beds:
- 3
- Lot size:
- 0.48 Acres
- Year built:
- 2023
- Baths:
- 4.00
- MLS#:
- 4095726
- Subdivision:
- Beechwood Lakes
ADDITIONAL INFORMATION
Price Improvement! Put your finishing touches on this modern home with a seasonal mountain view! When completed, this custom designed home will boast an open floor plan with 3 bedrooms, 3.5 baths & more than 3,000 sq ft of living space. The main living area has vaulted tongue-in-groove ceilings & a kitchen that opens to the great room with a fireplace. The primary suite is spacious with doors that open out to the deck. The lower (1st) level features 2 ensuite bedrooms, a den or theater room & tall doors that open out to the patio. You have access to two community lakes with a beach and boat launch. Seller has installed septic system, water well, retaining walls, driveway & started home construction. Anderson windows & custom doors. Home needs roof covering, siding, plumbing, electric, AC/Heat & interior finishes. Approx cost to complete is $200,000. Bring your builder as the seller cannot complete the build. Only 8 miles from the Asheville airport and 6 miles to Main St Hendersonville.
- Type:
- Single Family
- Sq.Ft.:
- 1,610
- Status:
- Active
- Beds:
- 3
- Lot size:
- 0.22 Acres
- Year built:
- 1992
- Baths:
- 2.00
- MLS#:
- 4085616
- Subdivision:
- White Oak Village
ADDITIONAL INFORMATION
Move-in ready, 3 bedroom, 2 bath home with 1610 square feet of easy, one-level living. The spacious kitchen has an abundance of cabinets and counter space, making it a breeze to whip up delicious meals for friends and family. The split bedroom plan and family room offer privacy for you on the other side of the house, while still providing plenty of room for visiting friends and family. Favorite feature: a large 3-season sunroom where you can relax with the latest best-selling book or bring in a chaise lounge and make this your place to take a nap in the afternoon. Located in White Oak Village, a 55 and older community, living at this sweet home feels as if you are out in the country, but in reality you are only about a five-minute drive from shopping and dining. New roof put on in 2022, entire interior painted in 2023 and whole house plumbing replaced in 2024.
- Type:
- Single Family
- Sq.Ft.:
- 2,424
- Status:
- Active
- Beds:
- 4
- Lot size:
- 0.77 Acres
- Year built:
- 2023
- Baths:
- 3.00
- MLS#:
- 4093798
- Subdivision:
- Carriage Park
ADDITIONAL INFORMATION
Newly Constructed Home in one of Hendersonville's premier gated communities known for its spectacular mountain views along its scenic parkway with a large flat yard and ample parking in the large and flat driveway! Additional acreage for view shed and privacy have been added to this property to maintain a year round view. Open bright floor plan with vaulted ceilings, 2 bedrooms & 2 baths on main, 3rd bed & bath, walk-in attic storage with bonus room upstairs. Bosch Appliance package in kitchen, tile shower and soaking tub in primary bath. Numerous amenities for an active lifestyle, including 24 hr. staffed gated entry, pond with paved trail, spacious community center with indoor pool, tennis and pickle ball courts and a scenic picnic area. 3 miles into Historic Hendersonville and close to all WNC has to offer.
$1,560,000
350 Solomon Circle Hendersonville, NC 28739
- Type:
- Single Family
- Sq.Ft.:
- 2,373
- Status:
- Active
- Beds:
- 4
- Lot size:
- 4.5 Acres
- Baths:
- 3.00
- MLS#:
- 4094825
- Subdivision:
- Pathways Of Solomon
ADDITIONAL INFORMATION
Are you looking for a home in an upscale, boutique community nestled in the Blue Ridge Mountains? Welcome to the Pathways of Solomon Jones, a peaceful neighborhood in a private, less-travelled location but close to town! This beautiful 4.5 acre property is waiting for you! Build your custom home and enjoy privacy and enough room to add unique features such as a waterfall or pond. The property is 5 miles from downtown Hendersonville – a charming mountain city with shops, live music, art galleries and breweries/wineries. A 30-minute drive to the Asheville airport. Enjoy comfortable living with first class medical and fire facilities close by. Also nearby: Champion Hills with a golf course built by Tom Fazio, Dupont State Forest, Carl Sandburg National Monument and Pisgah National Forest. The area has an abundance of hiking/biking trails and waterfalls. Basement and bonus room areas are unfiniished with an option to build-out. Also listed as vacant land Lots 16 & 17 MLS# 4078639.
- Type:
- Single Family
- Sq.Ft.:
- 3,772
- Status:
- Active
- Beds:
- 4
- Lot size:
- 0.93 Acres
- Year built:
- 2023
- Baths:
- 4.00
- MLS#:
- 4092262
ADDITIONAL INFORMATION
This stunning, 2023 built 4 BR 4 BA home offers many custom features and sits on a spacious lot. Step inside to discover elegance and modern features. The attention to details in this custom build are obvious. The main level features an open-concept design, seamlessly blending the living and kitchen areas. The large kitchen is equipped with new appliances, sleek countertops, and ample storage w/pantry. Entertain effortlessly in the generously sized living room, complete with fireplace. 2 bedroom options available on main floor as well as an office. Upstairs also offers 2 room options for bedrooms, both with en-suites and walk in closets. Step outside to a spacious covered screened porch, perfect for enjoying quiet evenings. CLOSING COSTS INCENTIVE: $5,000 seller credit + $5,000 listing agent credit toward closing costs. Additionally, with use of Preferred Lender, Revolution Mortgage, the buyer will receive a 1% lender credit toward closing costs.
- Type:
- Single Family
- Sq.Ft.:
- 2,290
- Status:
- Active
- Beds:
- 3
- Lot size:
- 1.26 Acres
- Year built:
- 1970
- Baths:
- 3.00
- MLS#:
- 4094511
- Subdivision:
- Hawthorne Hills
ADDITIONAL INFORMATION
Well situated all brick stunner in the Majestic Hawthorn Hills Community is waiting for you! Updated, well kept home and main level living will surely go fast. Features include a cozy foyer opening to a large Family room with wood burning fireplace and vaulted ceilings. Kitchen is complete with island, pantry and open to dining room. The bonus room with built in wet bar overlooks a lush backyard and opens onto the back deck, imagine yourself as you meander down the path to your very own creek to relax. The laundry/mudroom is a dream come true for those of you that desire storage! Oversized 2 car garage will not disappoint either. Don't miss out on this rare gem.
- Type:
- Single Family
- Sq.Ft.:
- 1,579
- Status:
- Active
- Beds:
- 3
- Lot size:
- 1.3 Acres
- Year built:
- 1998
- Baths:
- 2.00
- MLS#:
- 4093860
ADDITIONAL INFORMATION
Rare two-home investment opportunity on 1.3 level acres just outside Hendersonville city limits. 14 Rosebud Lane is a 3 bed 2 bath home over a three-car garage with a large screen porch. There is a 520 SF additional lower level studio space with a separate entrance and main level full bath not included in HLA. All of this plus ample storage/workshop areas. 16 Rosebud Lane is a 1950 ranch home with 3 beds and 2 baths. The home is in mid-renovation and included as 2nd LQ with 1638 HLA. Some framing, rough-ins and insulation are exposed, no permits found. So much space: Approx. 3737 heated SF and 5748 under roof SF. So many possibilites: Live in one home and rent the other, rent both or make it a family compound. Property is in ETJ R-15 so parcel size may allow for additional lot split out, buyer to verify.
Andrea Conner, License #298336, Xome Inc., License #C24582, AndreaD.Conner@Xome.com, 844-400-9663, 750 State Highway 121 Bypass, Suite 100, Lewisville, TX 75067
Data is obtained from various sources, including the Internet Data Exchange program of Canopy MLS, Inc. and the MLS Grid and may not have been verified. Brokers make an effort to deliver accurate information, but buyers should independently verify any information on which they will rely in a transaction. All properties are subject to prior sale, change or withdrawal. The listing broker, Canopy MLS Inc., MLS Grid, and Xome Inc. shall not be responsible for any typographical errors, misinformation, or misprints, and they shall be held totally harmless from any damages arising from reliance upon this data. Data provided is exclusively for consumers’ personal, non-commercial use and may not be used for any purpose other than to identify prospective properties they may be interested in purchasing. Supplied Open House Information is subject to change without notice. All information should be independently reviewed and verified for accuracy. Properties may or may not be listed by the office/agent presenting the information and may be listed or sold by various participants in the MLS. Copyright 2024 Canopy MLS, Inc. All rights reserved. The Digital Millennium Copyright Act of 1998, 17 U.S.C. § 512 (the “DMCA”) provides recourse for copyright owners who believe that material appearing on the Internet infringes their rights under U.S. copyright law. If you believe in good faith that any content or material made available in connection with this website or services infringes your copyright, you (or your agent) may send a notice requesting that the content or material be removed, or access to it blocked. Notices must be sent in writing by email to DMCAnotice@MLSGrid.com.
Hendersonville Real Estate
The median home value in Hendersonville, NC is $410,000. This is higher than the county median home value of $251,100. The national median home value is $219,700. The average price of homes sold in Hendersonville, NC is $410,000. Approximately 35.64% of Hendersonville homes are owned, compared to 49.72% rented, while 14.64% are vacant. Hendersonville real estate listings include condos, townhomes, and single family homes for sale. Commercial properties are also available. If you see a property you’re interested in, contact a Hendersonville real estate agent to arrange a tour today!
Hendersonville, North Carolina has a population of 13,620. Hendersonville is less family-centric than the surrounding county with 18.06% of the households containing married families with children. The county average for households married with children is 23.67%.
The median household income in Hendersonville, North Carolina is $35,894. The median household income for the surrounding county is $50,454 compared to the national median of $57,652. The median age of people living in Hendersonville is 48.7 years.
Hendersonville Weather
The average high temperature in July is 84.5 degrees, with an average low temperature in January of 25.7 degrees. The average rainfall is approximately 53.8 inches per year, with 7.4 inches of snow per year.
