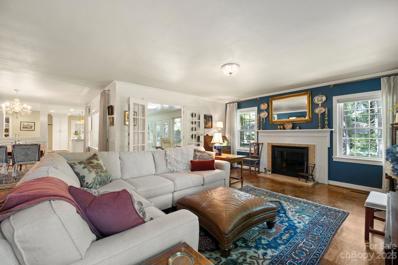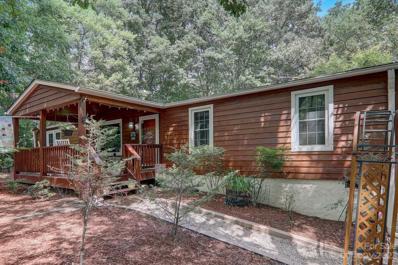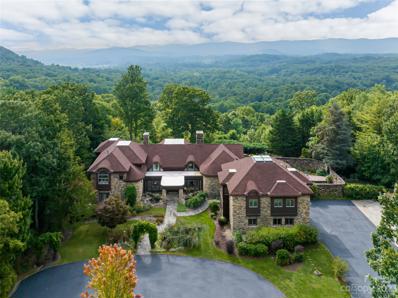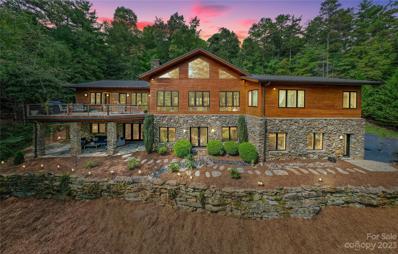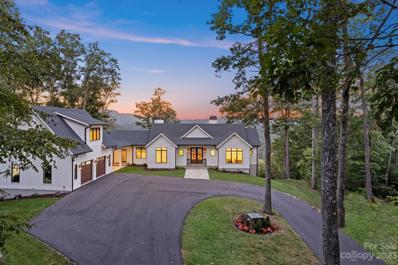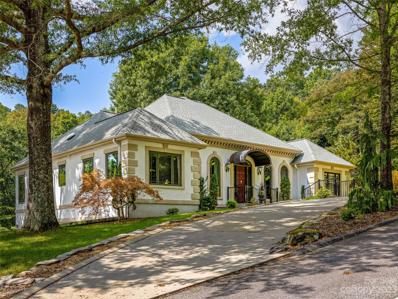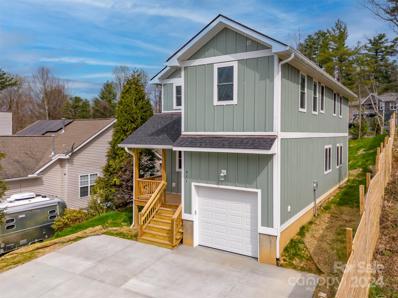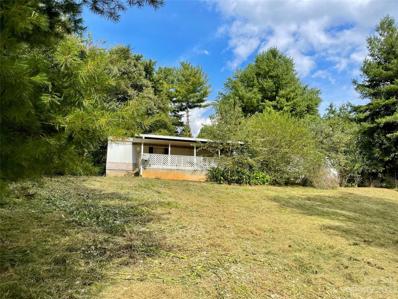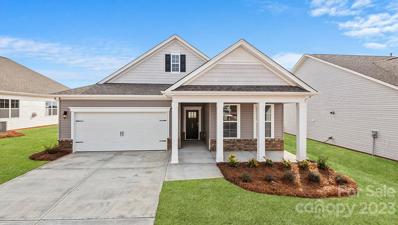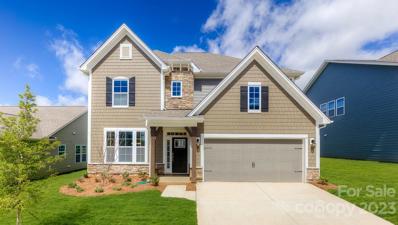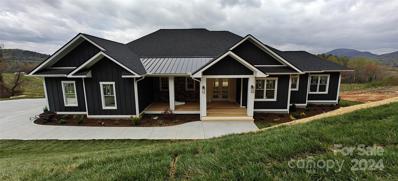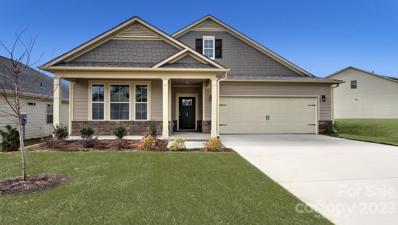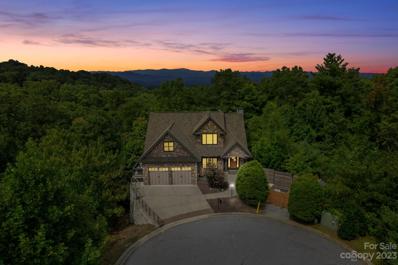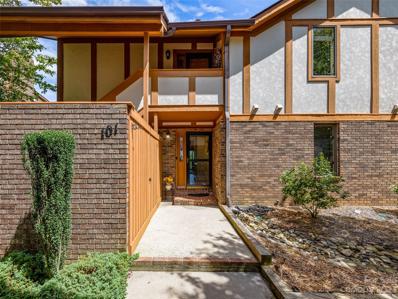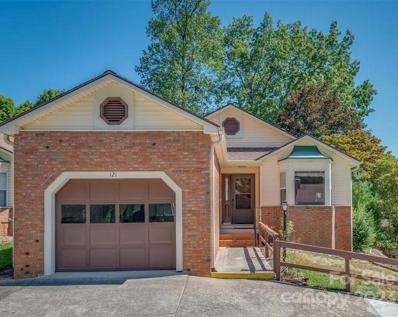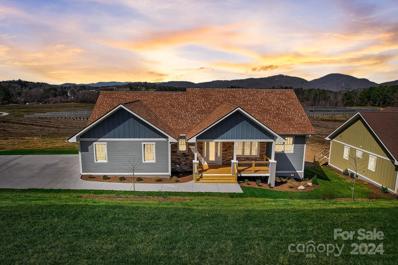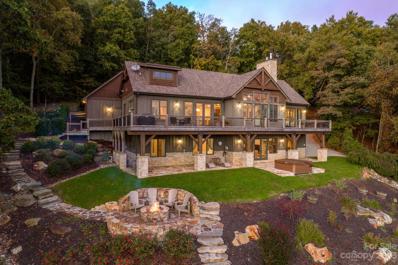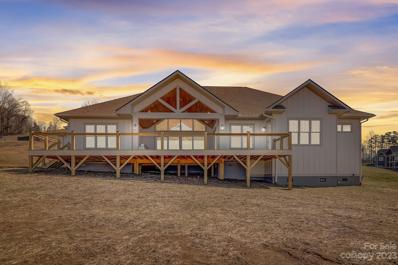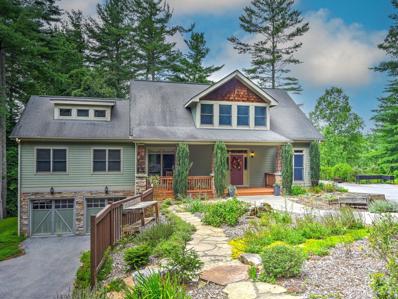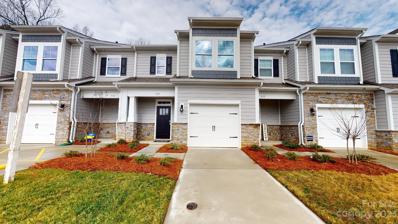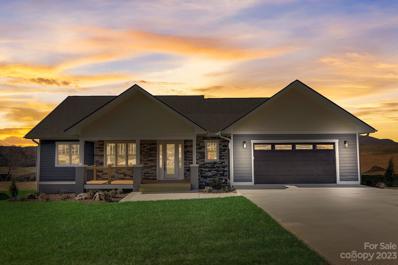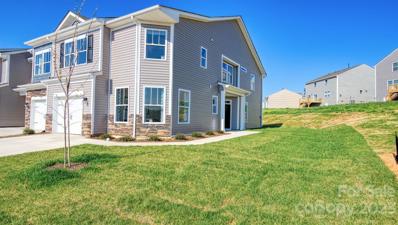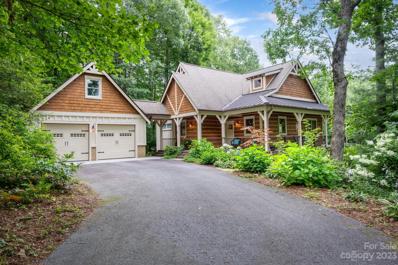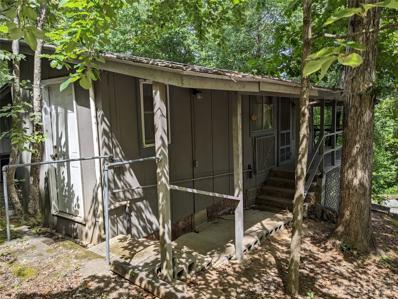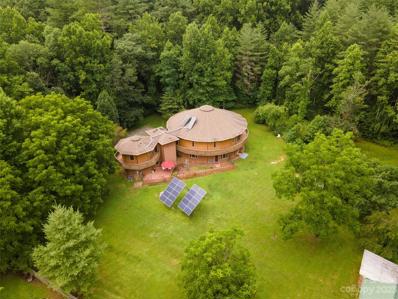Hendersonville NC Homes for Sale
- Type:
- Single Family
- Sq.Ft.:
- 2,685
- Status:
- Active
- Beds:
- 3
- Lot size:
- 0.84 Acres
- Year built:
- 1954
- Baths:
- 3.00
- MLS#:
- 4068055
ADDITIONAL INFORMATION
In town location, convenient to medical, shopping, restaurants, the and more. Beautifully remodeled home for those not looking to undertake the construction process. This property has a flagstone walk with stone steps leading to the main entrance, a lovely landscaped yard, outdoor brick patio for morning coffee or dinners. Roof and gutters were replaced in 2016. Sidewalks are right outside your front door. Interior updates include a well designed kitchen, both primary and guest bathrooms, and the powder room completely redone. Hardwood floors refinished, and windows were replaced in 2020. The storage area off the garage is heated and the crawlspace is encapsulated. The property has a radon mitigation system. Very large walk-in attic with pull down stairs. Great space for storage or possibly increase your living space. This house is the perfect for you to move right in and enjoy living in Hendersonville. Most of the window treatments are negotiable.
- Type:
- Single Family
- Sq.Ft.:
- 1,304
- Status:
- Active
- Beds:
- 3
- Lot size:
- 1.28 Acres
- Year built:
- 1998
- Baths:
- 2.00
- MLS#:
- 4075187
- Subdivision:
- Huckleberry Mtn
ADDITIONAL INFORMATION
This beautiful wooded getaway is perfect for someone that is wanting the peacefulness of the mountains. But the convenience of being close to town. This home would be perfect for a smaller family! Close Clear Creek elementary, Apple Valley middle and North Henderson. There is even an extra carport and shed for a workshop area. With everything this house has to offer, you don't want to miss out!
- Type:
- Single Family
- Sq.Ft.:
- 8,954
- Status:
- Active
- Beds:
- 5
- Lot size:
- 101 Acres
- Year built:
- 1993
- Baths:
- 7.00
- MLS#:
- 4066027
ADDITIONAL INFORMATION
Experience Laurelgate, a one-of-a-kind gated estate on 101-acres overlooking the Blue Ridge Mountains. A masterpiece of craftsmanship and luxury minutes from Downtown Hendersonville. This compound offers a scenic driveway with unmatched seclusion and awe-inspiring natural beauty.Originally designed and built for famed Golf Course Architect Tom Fazio, the residence is nothing short of spectacular, designed for both comfortable living and grand entertaining.The foyer welcomes you to a two-story great room that centers the residence with breathtaking views and dramatic stone fireplace. The primary wing is a testament to both luxury and functionality, featuring an executive home office, a second-floor bedroom with private balcony framing the mountain views. An additional 4BR/5BA ensuring space and privacy.The property includes a detached garage, cottage and a host of amenities including walking paths, fishing ponds, putting green, tennis/basketball courts,picnic area, hot tub and fire pit.
- Type:
- Single Family
- Sq.Ft.:
- 5,107
- Status:
- Active
- Beds:
- 3
- Lot size:
- 1.27 Acres
- Year built:
- 2008
- Baths:
- 5.00
- MLS#:
- 4072994
- Subdivision:
- Oleta Falls
ADDITIONAL INFORMATION
Stunning, contemporary Timber Frame home with many striking design features! Detailed millwork and architectural flare throughout. Open floor plan with cathedral beamed ceilings, beautiful wood floors, and upscale amenities. A must see! Main level features great room w/ impressive stone fireplace, wall of windows, and Hubbardton Forge pendant lighting. Designer kitchen with high-end appliances: Liebherr refrigerator/freezer, Bosch induction cooktop and dishwasher, Electrolux Icon double ovens and warming drawer. Cherry wood custom cabinets with soapstone countertops. Expansive stainless steel island; open dining room with built-in cabinetry which features a granite countertop. Master suite boasts an expansive dressing closet, spa-like bath with jet tub, double vanity, doorless walk-in, and marble shower. Main level also has a study, additional full bath, powder room, and laundry. Community offers Waterfall, Club House, Fitness Center, Pool Recreation Area, and Walking Trails.
- Type:
- Single Family
- Sq.Ft.:
- 4,800
- Status:
- Active
- Beds:
- 7
- Lot size:
- 6.41 Acres
- Year built:
- 2022
- Baths:
- 6.00
- MLS#:
- 4050332
ADDITIONAL INFORMATION
This remarkable 7BR, 5.5BA home on 6.41 acres blends modern farmhouse charm with stunning mountain living, ONLY 5 MINUTES to historic downtown Hendersonville. Revel in the breathtaking mountain views from every angle. Four inviting fireplaces grace this spacious home, creating a cozy ambiance. The three-car garage boasts a full apartment, perfect for guests or income potential. Accordion glass doors lead to an expansive deck with a fireplace, ideal for relaxation. On the lower level, a spacious game room with a wet bar invites entertaining, while the flagstone patio offers serene outdoor retreats. Experience the perfect fusion of modern luxury and rustic beauty in this incredible home. With views that inspire, spaces that delight, and a location that combines convenience with serenity, this property epitomizes the finest in mountain living.
- Type:
- Single Family
- Sq.Ft.:
- 4,350
- Status:
- Active
- Beds:
- 3
- Lot size:
- 2.68 Acres
- Year built:
- 1992
- Baths:
- 4.00
- MLS#:
- 4072142
- Subdivision:
- Wilson Farm
ADDITIONAL INFORMATION
31 South Ridge Road in Wilson Farm is a testament to the artistry and dedication of its owners. This remarkable property seamlessly combines luxurious living with the beauty of nature. Situated on 2.68 acres of land, this home offers a rare opportunity to enjoy space and privacy in a prestigious neighborhood. From the moment you step inside, you are greeted by tasteful design, high-end finishes, and a sense of elegance that pervades every room. The craftsmanship is exceptional, making this home a standout in the community. One of the features of this property is the master gardener's touch, evident in the landscaping and outdoor spaces. The grounds have been meticulously designed and maintained, creating a stunning backdrop for outdoor gatherings, relaxation, and a connection to nature that is hard to find in a suburban setting. Whether you're a seasoned gardener or appreciate the beauty of a well-tended landscape, you'll be enchanted by what this property offers.
- Type:
- Single Family
- Sq.Ft.:
- 1,848
- Status:
- Active
- Beds:
- 4
- Lot size:
- 0.17 Acres
- Year built:
- 2023
- Baths:
- 4.00
- MLS#:
- 4072601
- Subdivision:
- Toms Hill
ADDITIONAL INFORMATION
Home is now complete! Rare find with this quality new construction in the city limits! Talk about location,just a short walk to Main Street and southside shopping and the proposed Ecusta trail access. Exterior features board and batten Smart siding with a covered front porch and 2 car garage. Interior features 4 beds/3& 1/2 baths, with a primary suite and living room on each level of the home, well appointed kitchen with custom alder cabinets and granite tops. The upper level has a mini kitchen area with cabinetry, small sink and a mini fridge on one side of the large family room. Low maintenance waterproof laminate flooring throughout. Bathrooms have marble tops and tile shower surrounds. Lots of windows and an open floor plan for a light and spacious feel.
- Type:
- Single Family
- Sq.Ft.:
- 1,038
- Status:
- Active
- Beds:
- 2
- Lot size:
- 0.3 Acres
- Year built:
- 1995
- Baths:
- 2.00
- MLS#:
- 4069540
- Subdivision:
- Fox Ridge
ADDITIONAL INFORMATION
Investor alert! Single-wide, manufactured home in a great area, conveniently located to Etowah, Brevard, and Hendersonville. The home features a split bedroom plan with 2 bedrooms and 2 baths. Nice covered front porch and a level yard. This is an established neighborhood and is being Sold "As-Is".
- Type:
- Single Family
- Sq.Ft.:
- 2,091
- Status:
- Active
- Beds:
- 3
- Lot size:
- 0.13 Acres
- Year built:
- 2023
- Baths:
- 2.00
- MLS#:
- 4070489
- Subdivision:
- Cantrell Hills
ADDITIONAL INFORMATION
The ever-popular Bristol with a loft is now available! Main level living with all the bells and whistles and then an upstairs loft for media, lounge, or library-imagine the possibilities. Impressive foyer with wainscoting and crown molding. Split Bedrooms with guest and bath at the front of the home and owner's suite located in the rear of the home. 2nd & 3rd bedrooms with bathroom in between. Main living area has kitchen with granite counters, tile backsplash, and spacious pantry. SS appliances include gas range, microwave over, dishwasher, and disposal. Dining room and living room adjoin this space. Fireplace with gas logs to enhance your mountain home experience. Owners' suite with private bath, dual sinks, tile showers, private toilet room, and large walk-in closet. PHOTOS ARE REPRESENTATIVE. Construction will commence in October 2023.
- Type:
- Single Family
- Sq.Ft.:
- 3,113
- Status:
- Active
- Beds:
- 5
- Lot size:
- 0.13 Acres
- Year built:
- 2024
- Baths:
- 4.00
- MLS#:
- 4072177
- Subdivision:
- Cantrell Hills
ADDITIONAL INFORMATION
The Hampshire floor plan has Happy Family written all over it! WOW--look at this space! Impressive foyer with crown molding and wainscoting for the gallery of treasured pictures, formal dining room, and open floor plan with breakfast area, family room with fireplace and a chef's kitchen with butler's pantry (Butler Optional). Kitchen has granite counters, tile backsplash, and stainless appliances. Dishwasher, disposal, and microwave over the gas range. Guest bedroom on main floor with full bath. Garage is 19 x 20 space with door opener. Revwood flooring on the main floor and the stairs. Upstairs Primary Bedroom sweeps the entire length of the home with sitting room at one end and bath at the other. Individual vanities, tile shower, and enclosed toilet room. Carpet upstairs in the 4 bedrooms. Tile floors in all baths and laundry. Clubhouse on site with pool and fitness room, fireplace patio.
- Type:
- Single Family
- Sq.Ft.:
- 3,065
- Status:
- Active
- Beds:
- 4
- Lot size:
- 0.73 Acres
- Year built:
- 2024
- Baths:
- 4.00
- MLS#:
- 4058363
- Subdivision:
- The Orchards At Chimney Rock
ADDITIONAL INFORMATION
Elevate your lifestyle with this 4-bedroom, 4-bathroom luxury home. Spanning 3,065 sq. ft. This home offers granite countertops, red oak hardwood floors, built-in closets for optimal storage, and a gourmet kitchen with high-end appliances. High vaulted ceilings add grandeur while a gas fireplace creates a cozy atmosphere. Enjoy year-round outdoor living on the spacious back porch, taking in panoramic mountain views. Quality construction ensures longevity and style. Experience the tranquility of this beautiful neighborhood with easy access to downtown Hendersonville. Schedule a viewing today to experience all this property has to offer.
- Type:
- Single Family
- Sq.Ft.:
- 1,797
- Status:
- Active
- Beds:
- 3
- Lot size:
- 0.14 Acres
- Year built:
- 2023
- Baths:
- 2.00
- MLS#:
- 4071455
- Subdivision:
- Cantrell Hills
ADDITIONAL INFORMATION
The Clifton floor impresses from the moment you enter the foyer from the front porch. Wainscoting and crown molding along the hallway. Guest bedrooms 2 and 3 with bath at the front of the home and primary suite on the opposite side of the house. And then the Great Room! Fireplace in one corner, dining area, and kitchen where everything happens! Stainless Steel Appliances with gas range, microwave over, dishwasher, garbage disposal, granite counters, tile backsplash, breakfast bar, and large walk-in pantry. laundry room nearby. From the dining area walk out to large screen porch for total relaxation! Now for the Primary Bedroom! Revwood flooring extended into this space, 2 walk-in closets...not a typo...2 walk-ins, yes! Revwood throughout this home (no carpet) and tile for baths and laundry room. 2 car garage with 2 remotes, Rinnai hot water system, cement driveway. Clubhouse on site with pool, clubroom, and fitness center.
- Type:
- Single Family
- Sq.Ft.:
- 2,476
- Status:
- Active
- Beds:
- 4
- Lot size:
- 0.16 Acres
- Year built:
- 2017
- Baths:
- 3.00
- MLS#:
- 4066202
- Subdivision:
- Carriage Park
ADDITIONAL INFORMATION
Find exceptional value at this residence, in a cul-de-sac in the gated community of Carriage Park. Amenities such as a clubhouse, tennis courts, and swimming pool. You will be greeted by landscaped grounds designed for low-maintenance living. Inside, discover an inviting layout with cathedral ceilings, LED lighting, and a striking floor-to-ceiling stone fireplace equipped with a gas starter and glass kit. The primary suite on the main level, complete with an en-suite bath featuring both a tile shower and a separate soaking tub. The chef's kitchen has stainless steel appliances, soft-close cabinets, a six-burner gas range, and a prep sink. Ample space for both formal dining and casual gatherings in the eat-in kitchen. Enjoy tranquility on the covered back deck, offering winter mountain views. Tankless hot water heater, JELD-WEN windows, custom shelves, and large unfinished basement. Minutes away from downtown Hendersonville and Asheville Airport. Pre-inspected and priced BELOW tax value
Open House:
Saturday, 4/27 6:00-8:00PM
- Type:
- Condo
- Sq.Ft.:
- 2,450
- Status:
- Active
- Beds:
- 2
- Year built:
- 1985
- Baths:
- 3.00
- MLS#:
- 4067297
- Subdivision:
- Fleetwood Plaza
ADDITIONAL INFORMATION
Welcome to 101 Fleetwood Plaza, your next home nestled in the heart of Laurel Park. This exquisite property offers a unique blend of comfortable living and natural beauty, boasting views that will leave you awe-inspired every day. Located in the prestigious Laurel Park neighborhood, this property offers both tranquility and convenience. You'll enjoy the serenity of a quiet residential area while being just minutes away from downtown amenities and top-rated schools. Perched on a hilltop, this home offers some of the most captivating views in the area. Enjoy your morning coffee or evening wine on the deck while soaking in the picturesque sunrise and sunset over the rolling hills. This is your opportunity to own a piece of Laurel Park's finest real estate, where the views are as spectacular as the home itself. Don't miss out on this once-in-a-lifetime chance to live in a property that combines natural beauty with modern elegance.
- Type:
- Condo
- Sq.Ft.:
- 1,510
- Status:
- Active
- Beds:
- 2
- Year built:
- 1983
- Baths:
- 2.00
- MLS#:
- 4066144
- Subdivision:
- Plantation Walk
ADDITIONAL INFORMATION
FREE STANDING condo in desirable Plantation Walk, minutes from downtown Hendersonville. Fresh, neutral paint throughout. This low maintenance home offers a split bedroom plan with 2 bedrooms and 2 full baths. The large family room features a cozy gas log fireplace with dining area, creating a comfortable and inviting atmosphere. Relax in the sunroom which is heated by a wall natural gas heater. Enjoy the patio overlooking the landscaped back yard. Additionally, the community offers amenities such as a clubhouse, outdoor swimming pool, and scenic trail by the creek, providing ample opportunities for recreation and socializing with neighbors. HOA cares for landscaping and exterior maintenance, so it's ideal for someone looking for low maintenance living. With its convenient location, comfortable features, and community amenities, this condo could be the perfect place to call home. Seller is offering up $2500 at closing. towards updates with an acceptable offer.
Open House:
Saturday, 4/20 5:00-8:00PM
- Type:
- Single Family
- Sq.Ft.:
- 2,037
- Status:
- Active
- Beds:
- 3
- Lot size:
- 0.68 Acres
- Year built:
- 2024
- Baths:
- 2.00
- MLS#:
- 4058361
- Subdivision:
- The Orchards At Chimney Rock
ADDITIONAL INFORMATION
Welcome to the epitome of luxury living in this immaculate 3-bedroom, 2-bathroom. Boasting 2,037 square feet of exquisite craftsmanship. This home features Engineered hardwood floors throughout, while the bathrooms feature durable and attractive tile. The master bathroom is a true oasis, featuring a generous tub and a separate shower, offering a spa-like retreat within your own home. The heart of the home, the kitchen, boasts granite countertops, highend appliances, including a double oven, designed to cater to the needs of both everyday culinary enthusiasts and entertainers. Step onto the back porch to bask in the year-round beauty of mountain views. Whether you're sipping morning coffee or hosting gatherings, this serene setting is the perfect backdrop. This home allows you to enjoy the serenity of your surroundings while being just moments away from Downtown Hendersonville. Explore the picturesque mountain views, savor the high-end finishes, and relish in the well-thought-out design
- Type:
- Single Family
- Sq.Ft.:
- 3,898
- Status:
- Active
- Beds:
- 4
- Lot size:
- 3.37 Acres
- Year built:
- 2013
- Baths:
- 5.00
- MLS#:
- 4062780
- Subdivision:
- Grand Highlands At Bearwallow
ADDITIONAL INFORMATION
Luxury, one-of-a-kind, spacious arts & crafts style home in the beautiful gated community of Grand Highlands, featuring SPECTACULAR panoramic all-year mountain views overlooking downtown Hendersonville on 3.37 acres (3 sides HOA owned & will never be built on!) Protected by the expanding Hendersonville. 20-35 minutes to downtown Hendersonville, Asheville & Asheville Airport! Spacious clubhouse, equestrian barn, tennis court, dog park & trails! Open floor plan, vaulted ceilings & all windows trimmed in alder wood. 4 bed (primary on main, 2 on lower level & 1 over garage), 4 1/2 baths w/fully finished basement (includes workout area, & shop), gorgeous kitchen w/granite, stainless steel, gas stove top, pot filler, large island, & walk-in pantry. Stacked stone wood-burning fireplaces on main & lower. Walk-in his & her closets. Beautiful new deck expanding main level w/custom stone patio on lower level includes jacuzzi & rock firepit. New whole house paint. New primary tub. Storage!
Open House:
Saturday, 4/20 5:00-8:00PM
- Type:
- Single Family
- Sq.Ft.:
- 3,065
- Status:
- Active
- Beds:
- 4
- Lot size:
- 0.7 Acres
- Year built:
- 2024
- Baths:
- 4.00
- MLS#:
- 4057696
- Subdivision:
- The Orchards At Chimney Rock
ADDITIONAL INFORMATION
Elevate your lifestyle with this 4-bedroom, 4-bathroom luxury home. Spanning 3,065 sq. ft. This home offers granite countertops, red oak hardwood floors, built-in closets for optimal storage, and a gourmet kitchen with high-end appliances. High vaulted ceilings add grandeur while a gas fireplace creates a cozy atmosphere. Enjoy year-round outdoor living on the spacious back porch, taking in panoramic mountain views. Quality construction ensures longevity and style. Experience the tranquility of this beautiful neighborhood with easy access to downtown Hendersonville. Schedule a viewing today to experience all this property has to offer.
- Type:
- Single Family
- Sq.Ft.:
- 3,268
- Status:
- Active
- Beds:
- 4
- Lot size:
- 1.17 Acres
- Year built:
- 2004
- Baths:
- 4.00
- MLS#:
- 4057413
- Subdivision:
- 2600 Old Kanuga
ADDITIONAL INFORMATION
Sellers are motivated! Are you looking for a private setting close to town? How about a beautiful and spacious home without lots of yard work? Come see this private oasis, just minutes from lovely downtown Hendersonville. This beautiful Craftsman- styled home offers versatile spaces for your comfort. Enjoy the mountain view from the screened back deck, the breakfast nook or the hot tub. Or begin a peaceful morning in front of the stone fireplace before a stroll in the garden. The main floor primary bedroom boasts a large en-suite with a walk-in closet and laundry closet (additional laundry connection upstairs). New Heat Pump and Water heater and Radon Mitigation System! Full basement is rough plumed for another kitchen and bathroom (toilet already in place). Be sure and check out the additional storage space upstairs! Furniture negotiable.
- Type:
- Townhouse
- Sq.Ft.:
- 1,674
- Status:
- Active
- Beds:
- 3
- Lot size:
- 0.03 Acres
- Year built:
- 2023
- Baths:
- 3.00
- MLS#:
- 4058249
- Subdivision:
- Townes At Stonecrest
ADDITIONAL INFORMATION
The Lansing floor plan will charm and delight! Front porch greets you with the Smart Code keyless entry and video doorbell. Crown moldings from the foyer all through the open and spacious downstairs interior highlight the 9' ceilings. Kitchen has granite counters that co-ordinate with the 36" cabinets, stainless steel appliances include micro, electric range, dishwasher, and disposal and there is a pantry for storage solutions. The garage to the kitchen is just steps away. Patio is accessed from the dining area. Mohawk Revwood flooring is included for the foyer, powder room, dining room, family room, and kitchen areas. Carpet in all the upstairs bedrooms. Vinyl floors in bath and laundry closet. Ensuite bath has tile shower walls with glass door, raised height vanities with undermount sinks and granite tops, elongated toilet. Bedroom 2 and 3 share Bath 2. Laundry closet in the upstairs hall for convenience.
- Type:
- Single Family
- Sq.Ft.:
- 2,037
- Status:
- Active
- Beds:
- 3
- Lot size:
- 0.71 Acres
- Year built:
- 2024
- Baths:
- 2.00
- MLS#:
- 4057644
- Subdivision:
- The Orchards At Chimney Rock
ADDITIONAL INFORMATION
Step into a world of comfort and style with this spacious 2,037 square foot single-story home. The open floor plan seamlessly connects living, dining, and kitchen areas, creating a perfect setting for modern living. This thoughtfully designed home offers three bedrooms and two bathrooms, providing ample space for family, guests, or a home office. The gourmet kitchen, adorned with granite countertops and top-of-the-line appliances. Whether you're a professional chef or simply love to entertain, this kitchen is a dream come true. With real red oak hardwood floors, creating a sense of timeless elegance. All closets feature built-in storage, enhancing organization and maximizing space. Cozy up by the gas fireplace, as you take in the natural beauty of year-round mountain views, making every day a scenic escape. This home is constructed to the highest standards, ensuring durability, energy efficiency, and long-lasting value.
- Type:
- Townhouse
- Sq.Ft.:
- 1,760
- Status:
- Active
- Beds:
- 3
- Lot size:
- 0.03 Acres
- Year built:
- 2023
- Baths:
- 3.00
- MLS#:
- 4054351
- Subdivision:
- Townes At Stonecrest
ADDITIONAL INFORMATION
Open concept end unit defines the Carson floor plan w/ extra windows on both floors, 12'X9' den downstairs, & 9'X9' loft upstairs as a bonus. 9' ceilings throughout the downstairs. 36" Cabinets w/ granite counters, stainless steel appliances & spacious pantry for storage solutions. Sink in kitchen island with seating for casual dining.The dining area has glass doors to the patio. Laminate wood flooring is included downstairs while the upstairs features carpet & vinyl floors in baths & laundry closet. The primary bedroom has enormous walkin closet. Owners bath has tile on shower walls, glass door, raised height vanities w/ under-mount sinks & granite tops, & elongated toilet. Bedroom #2 and Bedroom #3 share bath #2. Laundry closet nearby. Includes Builder's 10-year limited warranty. Buyer incentives available w/ preferred lender!
- Type:
- Single Family
- Sq.Ft.:
- 2,378
- Status:
- Active
- Beds:
- 3
- Lot size:
- 0.53 Acres
- Year built:
- 2009
- Baths:
- 4.00
- MLS#:
- 4050268
- Subdivision:
- Grand Highlands At Bearwallow
ADDITIONAL INFORMATION
A unique opportunity at this price point to become part of one of Western North Carolina's most gorgeous neighborhoods, Grand Highlands at Bearwallow. Located on a very private lot, enjoy this beautiful, open-plan home with its vaulted ceiling, stone fireplace in the great room, and loads of outdoor entertaining space. The property borders a small stream and nature trails and is located only a short distance from the trailhead for Bearwallow Mountain. Homeowners have full access to a stunning lodge which includes a well-equipped fitness center, a library, and meeting and entertaining space. The property also hosts a horse barn and acres of fenced pasture land. Grand Highlands is convenient to both Hendersonville and Asheville.
- Type:
- Single Family
- Sq.Ft.:
- 840
- Status:
- Active
- Beds:
- 2
- Lot size:
- 0.18 Acres
- Year built:
- 1970
- Baths:
- 2.00
- MLS#:
- 4050602
ADDITIONAL INFORMATION
Great opportunity to own an affordable mountain getaway! With a little TLC this 2 bedroom, 2 bath home could make for a cozy retreat. The primary bedroom has its own private bath. Sit and enjoy the nature from the large wrap-around deck. Located just 30 minutes to historic downtown Hendersonville with quaint shops, restaurants, grocery stores, medical facilities and more. Per recent inspection, the septic system is not up to code and won't pass inspection.
$1,195,000
2905 Kanuga Road Hendersonville, NC 28739
- Type:
- Single Family
- Sq.Ft.:
- 6,783
- Status:
- Active
- Beds:
- 3
- Lot size:
- 2.29 Acres
- Year built:
- 2007
- Baths:
- 3.00
- MLS#:
- 4049439
ADDITIONAL INFORMATION
Deltec- known for their quality construction, energy efficiency, and unique architectural features, this rare 2 towered home is bursting with custom high tech touches.The primary living area is conveniently located on the main level with an open floorplan and great flow, but it's only the beginning. The top level features a wide open studio that would be a paradise for anyone who loves to create, exercise, dance, or entertain. Connected by a gleaming wide hallway, complete with custom staircase and elevator, the smaller tower has the perfect "crows nest" for guests to enjoy their own privacy. The mechanical room has 4 water heaters, one of them being solar. Solar heated radiant bamboo floors throughout. Passive radon system and photovoltaic solar panels. Washer dryer hookups in both towers.Several buildings for storage or hobbies and a path around the back of the property that is wide and flat for cars to easily maneuver. There is also a spring fed stream!
Andrea Conner, License #298336, Xome Inc., License #C24582, AndreaD.Conner@Xome.com, 844-400-9663, 750 State Highway 121 Bypass, Suite 100, Lewisville, TX 75067
Data is obtained from various sources, including the Internet Data Exchange program of Canopy MLS, Inc. and the MLS Grid and may not have been verified. Brokers make an effort to deliver accurate information, but buyers should independently verify any information on which they will rely in a transaction. All properties are subject to prior sale, change or withdrawal. The listing broker, Canopy MLS Inc., MLS Grid, and Xome Inc. shall not be responsible for any typographical errors, misinformation, or misprints, and they shall be held totally harmless from any damages arising from reliance upon this data. Data provided is exclusively for consumers’ personal, non-commercial use and may not be used for any purpose other than to identify prospective properties they may be interested in purchasing. Supplied Open House Information is subject to change without notice. All information should be independently reviewed and verified for accuracy. Properties may or may not be listed by the office/agent presenting the information and may be listed or sold by various participants in the MLS. Copyright 2024 Canopy MLS, Inc. All rights reserved. The Digital Millennium Copyright Act of 1998, 17 U.S.C. § 512 (the “DMCA”) provides recourse for copyright owners who believe that material appearing on the Internet infringes their rights under U.S. copyright law. If you believe in good faith that any content or material made available in connection with this website or services infringes your copyright, you (or your agent) may send a notice requesting that the content or material be removed, or access to it blocked. Notices must be sent in writing by email to DMCAnotice@MLSGrid.com.
Hendersonville Real Estate
The median home value in Hendersonville, NC is $409,000. This is higher than the county median home value of $251,100. The national median home value is $219,700. The average price of homes sold in Hendersonville, NC is $409,000. Approximately 35.64% of Hendersonville homes are owned, compared to 49.72% rented, while 14.64% are vacant. Hendersonville real estate listings include condos, townhomes, and single family homes for sale. Commercial properties are also available. If you see a property you’re interested in, contact a Hendersonville real estate agent to arrange a tour today!
Hendersonville, North Carolina has a population of 13,620. Hendersonville is less family-centric than the surrounding county with 18.06% of the households containing married families with children. The county average for households married with children is 23.67%.
The median household income in Hendersonville, North Carolina is $35,894. The median household income for the surrounding county is $50,454 compared to the national median of $57,652. The median age of people living in Hendersonville is 48.7 years.
Hendersonville Weather
The average high temperature in July is 84.5 degrees, with an average low temperature in January of 25.7 degrees. The average rainfall is approximately 53.8 inches per year, with 7.4 inches of snow per year.
