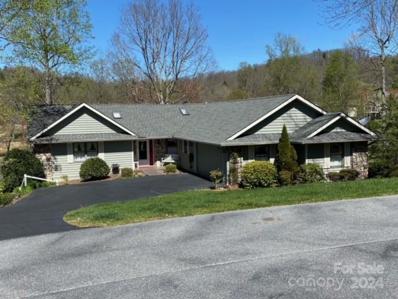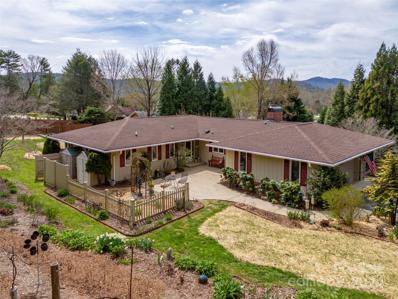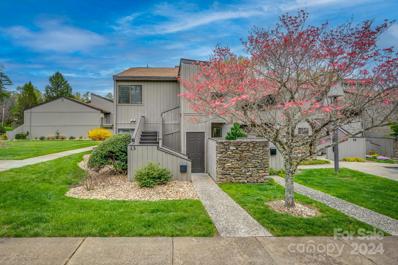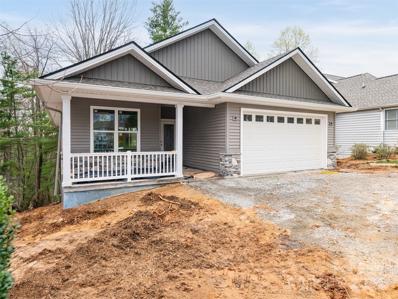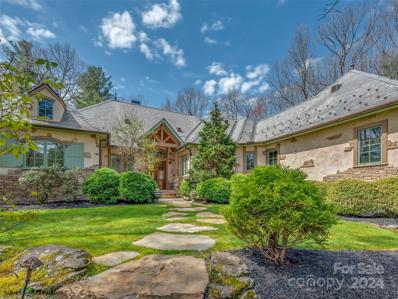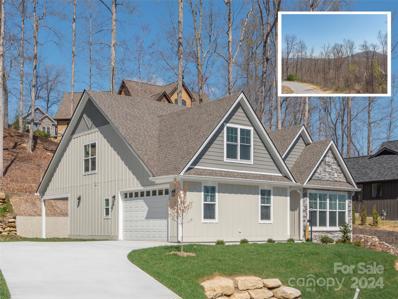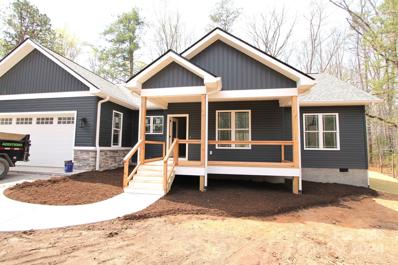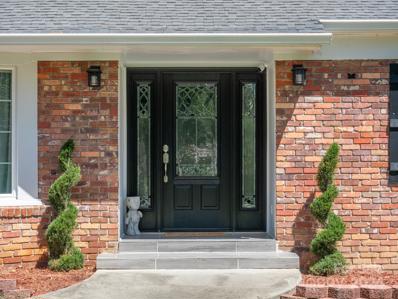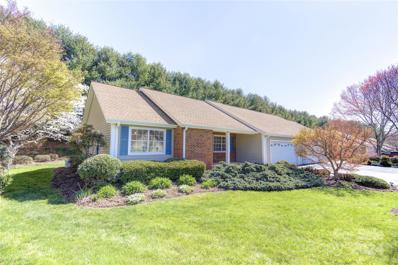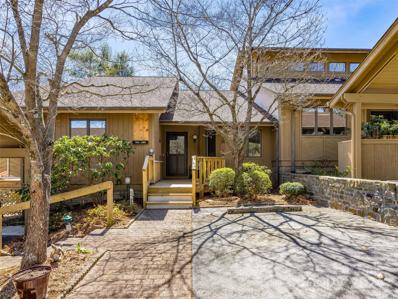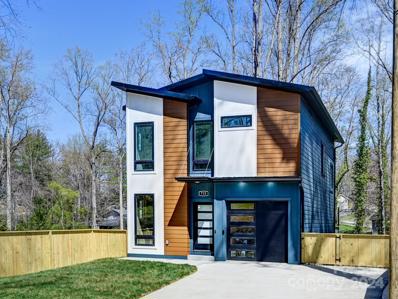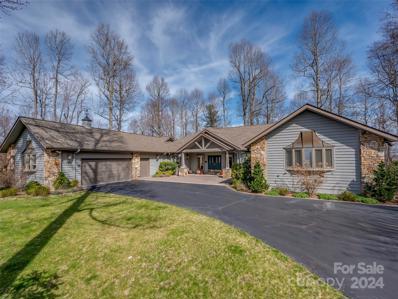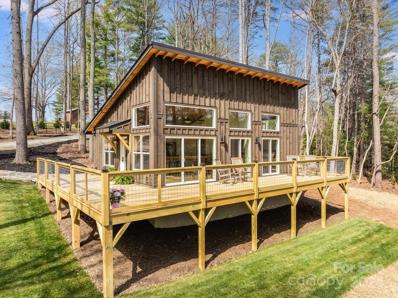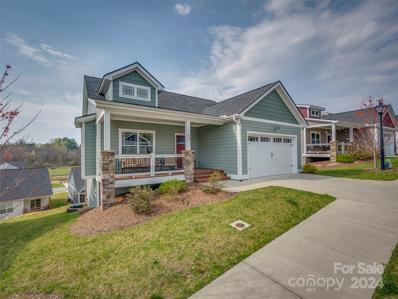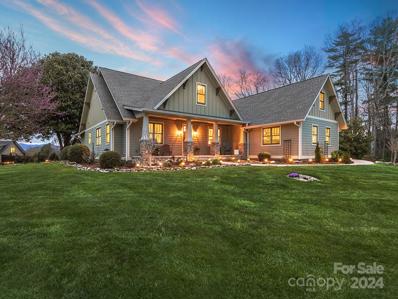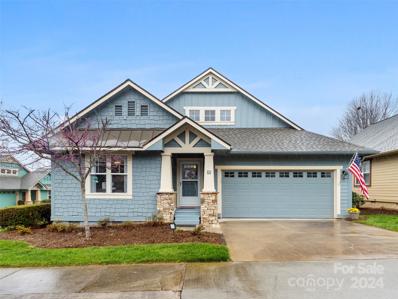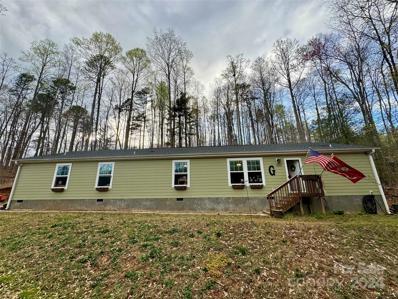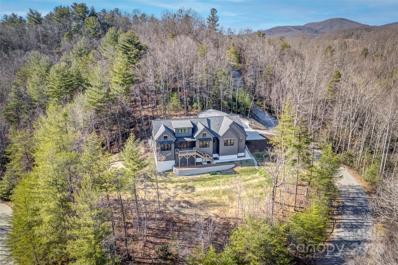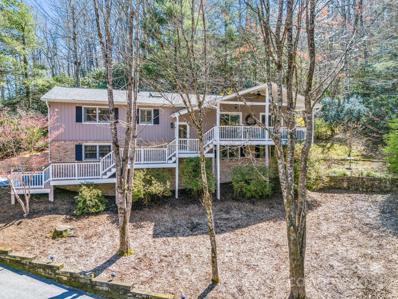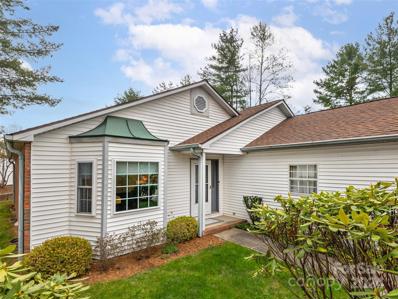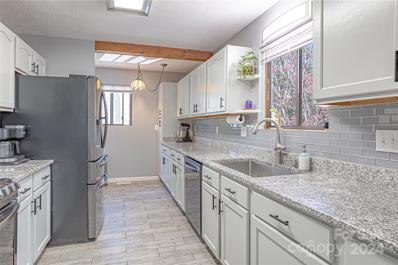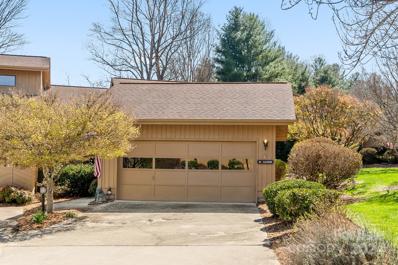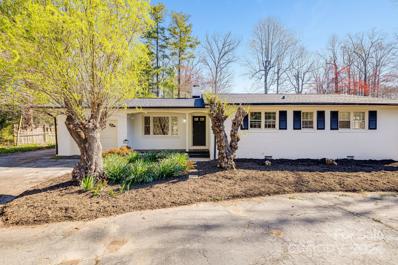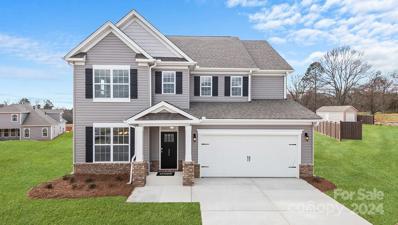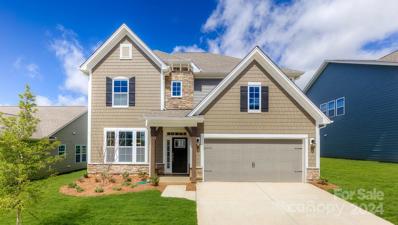Hendersonville NC Homes for Sale
- Type:
- Single Family
- Sq.Ft.:
- 2,915
- Status:
- Active
- Beds:
- 4
- Lot size:
- 0.39 Acres
- Year built:
- 1994
- Baths:
- 3.00
- MLS#:
- 4126127
- Subdivision:
- Cummings Cove
ADDITIONAL INFORMATION
Amazing Hole One, Seven & Nine Views with mountain backdrops awaits in this 2916 Heated Sq Ft Gem. This 4BR/3Bth home has lots of main level and lower-level space. Majestic Stone Gas Log Fireplace, Livingroom Skylights, Sunroom Porch with amazing Golf Views. Trex Main Deck, Hardwood Floors, Lg. Garage, Large Daylight Basement Workshop with Views. Located close to newer homes valued from $800K to over $1.1M! Realize the Location, Value & Potential now! Views abound in this wonderful home within the Award-Winning Gated Cummings Cove Golf & Country Club Community; One of America's Top 50 Best Master-Planned Communities! 15 easy major road minutes to Hendersonville, Asheville, & Brevard. Close to Med. & Shopping. View the Annual 4th of July Professional Fireworks Celebration from your decks! Ownership was an Estate Trust Transfer-New Owners have never lived in the home. Pro-Pictures will be taken after the Estate Contents Sale concludes on 4/21/24.
- Type:
- Single Family
- Sq.Ft.:
- 3,087
- Status:
- Active
- Beds:
- 3
- Lot size:
- 0.63 Acres
- Year built:
- 1976
- Baths:
- 3.00
- MLS#:
- 4125856
- Subdivision:
- Crooked Creek
ADDITIONAL INFORMATION
Dream of owning your own mini garden homestead or piece of paradise? This is it! Be surrounded by privacy in this well-desired Crooked Creek neighborhood! This spacious home is situated in a mini orchard with apple and pear trees, organic raised beds for vegetable or flower gardening. So many living spaces in this home, living/dining room, den, family room, hobby room, along with deck, screen porch, and terrace for relaxing, entertaining and comfortable living. It has been refurbished with great care over the past few years. Minutes from shopping, recreation, hospitals, and entertainment. County taxes only! Make this unique property your Home!
Open House:
Sunday, 4/21 5:00-7:00PM
- Type:
- Condo
- Sq.Ft.:
- 1,334
- Status:
- Active
- Beds:
- 2
- Lot size:
- 0.01 Acres
- Year built:
- 1973
- Baths:
- 2.00
- MLS#:
- 4125824
- Subdivision:
- Lakemoor Village
ADDITIONAL INFORMATION
Desirable Lakemoor Village - perfect central location close to parks, Ecusta Trail and 1.5 miles to Main Street, Hendersonville! This second level, end unit includes an elevator and is bright and light. Loft offers additional space for office/guests and a huge attic closet for storage. Detached garage included. Beautiful pond on property and adjacent to Laurel Green Park, makes this a true oasis to enjoy outdoor living.
Open House:
Sunday, 4/28 6:00-8:00PM
- Type:
- Single Family
- Sq.Ft.:
- 2,166
- Status:
- Active
- Beds:
- 3
- Lot size:
- 0.14 Acres
- Year built:
- 2024
- Baths:
- 3.00
- MLS#:
- 4125342
- Subdivision:
- Carriage Park
ADDITIONAL INFORMATION
Newly Constructed Home in Carriage Park - one of Hendersonville's premier gated communities known for its spectacular mountain views along its scenic parkway. 31 Ashefield Court features 2166 square feet with an open bright floor plan and 2 bedrooms/2 full bathrooms on the main level. Tile shower in primary bathroom as well as brand new kitchen appliances throughout. The daylight basement includes a 3rd bedroom/bathroom, a spacious rec room and a large unfinished storage area. Relax and take in the views from the covered porches on the main and lower levels. 31 Ashefield is located in an already well established section of Carriage Park. Numerous amenities for an active lifestyle, including 24 hr. staffed gated entry, pond with paved trail, spacious community center with indoor pool, tennis and pickle ball courts and a scenic picnic area. Ideal location only 3 miles into Historic Hendersonville and close to all WNC has to offer! Schedule your showing with the listing agent today!
- Type:
- Single Family
- Sq.Ft.:
- 3,722
- Status:
- Active
- Beds:
- 3
- Lot size:
- 1.25 Acres
- Year built:
- 2008
- Baths:
- 4.00
- MLS#:
- 4125287
- Subdivision:
- Champion Hills
ADDITIONAL INFORMATION
This stunning home was inspired by the architecture of the lovely Cotswold region of England. Meticulous attention to detail and the finest craftsmanship can be seen throughout this property. It’s not just a home, it’s a country estate comprised of a spacious pavilion for outdoor dining with kitchen and stone fireplace, as well as the Gardner’s Cottage with running water. The lovely Koi pond with twin waterfalls provides the background music for it all. The setting is very private; a wonderful place to entertain. You can easily stroll the property while enjoying a glass of wine and take in the ambiance. Inside the home you’ll admire the fine carpentry of the crown moldings, trim, and built-in cabinetry. The chef of the family will love the well-equipped kitchen and downstairs is home to a 2300 bottle wine cellar with space for a tasting area. This extraordinary property offers a wonderful opportunity to enjoy luxury and nature from this slice of heaven on earth.
Open House:
Sunday, 4/28 6:00-8:00PM
- Type:
- Single Family
- Sq.Ft.:
- 2,426
- Status:
- Active
- Beds:
- 4
- Lot size:
- 0.72 Acres
- Year built:
- 2023
- Baths:
- 3.00
- MLS#:
- 4126162
- Subdivision:
- Carriage Park
ADDITIONAL INFORMATION
Don't miss your chance to own this impressive 4 bedroom 3 bathroom new construction home in one of Hendersonville's premier gated communities, Carriage Park. Boasting over 2400 square feet with an open floor plan and luxury finishes throughout including Bosch appliance package in the kitchen, tile shower and free standing soaker tub in the primary bathroom. Two bedrooms on the main level with a 3rd bed, full bath and spacious 4th bedroom or bonus room upstairs. Carriage Park has the amenities perfect for an active lifestyle. Pass through the 24 hour manned gates to a pond with paved trail, community center with indoor pool, tennis and Pickleball courts, picnic areas and beautiful mountain view overlooks, from its scenic Parkway. Only 3 miles into Historic Hendersonville. This property comes with additional privacy acreage across the street from the home.
- Type:
- Single Family
- Sq.Ft.:
- 1,609
- Status:
- Active
- Beds:
- 3
- Lot size:
- 0.51 Acres
- Year built:
- 2024
- Baths:
- 2.00
- MLS#:
- 4125328
- Subdivision:
- Beechwood Lakes
ADDITIONAL INFORMATION
NEW CONSTRUCTION with a private neighborhood lake (3 total lakes!)! High quality home on a level lot in Beechwood Lakes neighborhood! Covered porches front and back. Walnut hardwood floors in the great room and primary bedroom. Custom tile in primary shower. Walk in closets. Large laundry. 9 foot ceilings, and vaulted ceilings. Asphalt driveway, and sod in front yard. All one level!! PRIVATE LAKE ACCESS!!!
- Type:
- Single Family
- Sq.Ft.:
- 2,984
- Status:
- Active
- Beds:
- 3
- Lot size:
- 0.4 Acres
- Year built:
- 1965
- Baths:
- 2.00
- MLS#:
- 4126094
- Subdivision:
- Golden Gate Park
ADDITIONAL INFORMATION
This Amazing ranch style home is exactly what you where looking for and didn't know it. Located just 1 mile from downtown hendersonville this home is move in ready featuring a list of updates including new gutters, water heater, Deck, french doors, garage doors, and most importantly the septic system. This location and lot have so much to offer you will not want to miss out on this home.
- Type:
- Townhouse
- Sq.Ft.:
- 1,459
- Status:
- Active
- Beds:
- 2
- Lot size:
- 0.05 Acres
- Year built:
- 1998
- Baths:
- 2.00
- MLS#:
- 4122516
- Subdivision:
- Saddlebrook
ADDITIONAL INFORMATION
This is a rare opportunity to find a home available in the sought after Saddlebrook community. Enjoy main level living with an open floor plan and high vaulted ceilings. Take in the sunshine in the bonus all seasons room, that you can make into your office or enjoy as additional space. Cozy up to the natural gas log fireplace in the living room. Spacious en suite bedrooms with full bathrooms and conveniently located laundry area. This community is easily walkable with side walks and street lights and beautifully maintained with lawn care provided by the HOA. A drive through Saddlebrook, reveals that this is a well loved and cared for community. Schedule your showing today!
Open House:
Saturday, 4/27 6:00-8:00PM
- Type:
- Condo
- Sq.Ft.:
- 1,646
- Status:
- Active
- Beds:
- 3
- Year built:
- 1987
- Baths:
- 2.00
- MLS#:
- 4122199
- Subdivision:
- The Oaks
ADDITIONAL INFORMATION
Welcome to 1102 Red Oak Drive, nestled in the charming community of The Oaks in Hendersonville! This meticulously maintained home offers a perfect blend of comfort, convenience, and tranquility. Featuring 3 bedrooms, 2 full baths, and a den, this residence provides ample space for relaxation and entertainment. The kitchen adds a touch of elegance to the home, making meal preparation a joy. Step outside onto the rear deck and enjoy a peaceful, private setting surrounded by nature. On the front deck, soak in the breathtaking long-range views, creating the perfect spot for morning coffee or evening gatherings with friends and family. The Oaks community offers an array of amenities for residents to enjoy, including tennis courts, an indoor pool, a meeting room, and a practice green for golf enthusiasts to sharpen their skills. Conveniently located in Hendersonville, you'll have easy access to shopping, dining, outdoor recreation, and all the attractions of Western North Carolina.
- Type:
- Single Family
- Sq.Ft.:
- 1,930
- Status:
- Active
- Beds:
- 3
- Lot size:
- 0.25 Acres
- Year built:
- 2024
- Baths:
- 4.00
- MLS#:
- 4124872
ADDITIONAL INFORMATION
Experience the pinnacle of modern living in Hendersonville with this stunning new construction home. The open floor plan seamlessly blends living, dining, and kitchen spaces, creating an inviting atmosphere flooded with natural light. Outside, a spacious backyard with a serene creek provides a peaceful retreat. The downstairs media room, complete with an 85-inch TV, integrated surround sound, and wine/beverage refrigerator is perfect for entertaining. Conveniently, all bedrooms are on the same level as the laundry room. Near Pardee Hospital, wired ring camera installed. The 1 car garage comes with a smart garage door opener with wifi, keypad, and two openers. Internet is active with pre-wired with CAT 6 network. Don't miss out on this luxurious yet functional home, offering the best of both worlds in an unbeatable location near downtown Hendersonville.
$1,150,000
511 Hagen Drive Hendersonville, NC 28739
- Type:
- Single Family
- Sq.Ft.:
- 3,707
- Status:
- Active
- Beds:
- 3
- Lot size:
- 1.09 Acres
- Year built:
- 1993
- Baths:
- 4.00
- MLS#:
- 4125050
- Subdivision:
- Champion Hills
ADDITIONAL INFORMATION
Lovely, welcoming home, with large rooms, beautifully updated bathrooms and fabulous family room addition. Great home for entertaining inside and out. The great room has a stone fireplace and flows to the large deck area, the office with built-in cabinetry is conveniently tucked in between this room and the kitchen. The kitchen has newer appliances, lots of granite counter space and is open to the family room. The spacious family room is the place to gather with friends and family, it has a dining area with sink, wine fridge, and ice maker. Then a comfy seating area plus a handsome stone fireplace and a loft area. This room has pecky cypress walls and ceiling giving it a warm lodge feeling. There is also a full bath in case the kids bunk up in the loft! The primary suite has loads of room, walk-in closet and beautifully updated bath. There are 2 other bedrooms and another updated bath. Outside is private and has beautiful park-like landscaping and includes a beautiful water feature.
- Type:
- Single Family
- Sq.Ft.:
- 768
- Status:
- Active
- Beds:
- 1
- Lot size:
- 0.62 Acres
- Year built:
- 2024
- Baths:
- 1.00
- MLS#:
- 4123331
ADDITIONAL INFORMATION
Extraordinary! Nestled in a serene, small mountain community this remarkable residence is the epitome of custom craftsman artistry. Crafted for those with a discerning eye for detail, this home stands as a testament to unique design, seamlessly blending natural light and crisp, clean lines to create an inviting atmosphere. Greeted by a stunning Blue Ridge flagstone entrance, setting a tone of elegance. The exterior is clad in Eastern White Pine, while inside, Walnut countertops and a Butcher block island beckon gatherings and culinary exploits. Eye-catching Rainbow Poplar floors reflect the surrounding natural beauty. The open layout, filled with natural light, showcases the home's sleek design. A wrap-around porch overlooks a landscaped yard with a cozy fire pit, perfect for relaxation. With a gated driveway, this property offers conveniences near Hendersonville and Lake Lure. It's a crafted sanctuary that embodies mountain living and artisanal attention to detail, it's truly artwork.
- Type:
- Single Family
- Sq.Ft.:
- 1,744
- Status:
- Active
- Beds:
- 3
- Lot size:
- 0.14 Acres
- Year built:
- 2020
- Baths:
- 3.00
- MLS#:
- 4125700
- Subdivision:
- The Cottages At Cypress Run
ADDITIONAL INFORMATION
Come and see this immaculate home with great location close to shopping, dining and minutes to Hendersonville. This 3BD/3BA home offers beautiful hardwood floors through the main level, open floor plan, cathedral ceilings, Kitchen island with beautiful granite, SS appliances, natural gas stove and pantry plus access to rear deck. The great room has stone gas log fireplace and dining area. The Primary ensuite offer a large bedroom, tiled bath with double vanities, walk in shower, great walk-in closet. A second bedroom on main level and bath. Lower level has a family room, third bedroom with bath access to LL deck and lg storage room.
$1,050,000
70 Skytop Farm Lane Hendersonville, NC 28791
- Type:
- Single Family
- Sq.Ft.:
- 2,634
- Status:
- Active
- Beds:
- 3
- Lot size:
- 1.71 Acres
- Year built:
- 2009
- Baths:
- 2.00
- MLS#:
- 4120250
- Subdivision:
- Skytop Farm
ADDITIONAL INFORMATION
STUNNING ESTATE-LIKE CUSTOM CRAFTSMAN HOME ON 1.71 MANICURED ACRES WITH BREATHTAKING YEAR-ROUND MOUNTAIN VIEWS. Idyllic gated community setting in coveted Skytop Farms in beloved Henderson County. Perfect open floor plan for one-level living with a serene primary suite overlooking the mountains. Tranquil guest space, separate office, and spaces that flow beautifully to enjoy the patio areas, fire pit, and level, fenced backyard overlooking the mountains. Perfect for entertaining with a chef's kitchen, eat-in kitchen island, and dining with mountain vistas. Meticulous landscape with gorgeous mature trees and lovely perennials. Gentle driveway access makes mountain life a breeze. Less than 10 minutes to storybook Downtown Hendersonville, Asheville Airport, Sierra Nevada, Eucusta Greenway Trail, grocery stores, shopping, and restaurants. Vibrant Downtown Asheville only 20 minutes. THIS is the Western North Carolina home you've dreamed of. Don't let it get away!
Open House:
Sunday, 4/28 6:00-8:00PM
- Type:
- Condo
- Sq.Ft.:
- 1,715
- Status:
- Active
- Beds:
- 3
- Year built:
- 2000
- Baths:
- 2.00
- MLS#:
- 4123436
- Subdivision:
- Wolfpen
ADDITIONAL INFORMATION
Nestled in the serene expanse of Wolfpen, this captivating residence entices with its alluring style and a highly sought-after floorplan. A multitude of upgrades grace this home, ensuring a seamless fusion of comfort and sophistication. Step into the tranquil haven of the sunroom, seamlessly linking the primary bedroom with the inviting family room. Meticulously curated and adorned, this coveted home epitomizes luxurious living. Located within the prestigious confines of the gated Wolfpen community, indulge in a wealth of amenities. Revel in the clubhouse, unwind by the poolside, maintain your fitness in the well-equipped gym, or engage in friendly matches at the tennis and pickleball courts. Immerse yourself in the dynamic social fabric, enriched with diverse clubs and activity groups catering to various interests. Take prompt action to schedule your showing before this unparalleled opportunity slips away.
- Type:
- Single Family
- Sq.Ft.:
- 2,052
- Status:
- Active
- Beds:
- 3
- Lot size:
- 2.24 Acres
- Year built:
- 2016
- Baths:
- 3.00
- MLS#:
- 4125417
ADDITIONAL INFORMATION
Listen to the creek rumble across the driveway as you enter this beautiful modular home in "Apple Country," Hendersonville, NC. Located directly between downtown Hendersonville and Chimney Rock, 495 Little Hungry Drive offers an ideal location with a beautiful +/-2.24 acre tract of land and well-updated 2016 Modular Home. With an open concept layout, ample natural lighting, a large dining area, an oversized pantry, a large kitchen, and an additional family room, this home offers prime one-level living. The split bedroom floor plan offers a primary suite that is private, comfortable, and includes a full-sized closet as well as walk-in dressing-closet and/or primary office suite. This property is priced to move, so book your showing today!
- Type:
- Single Family
- Sq.Ft.:
- 4,325
- Status:
- Active
- Beds:
- 4
- Lot size:
- 0.87 Acres
- Year built:
- 2023
- Baths:
- 4.00
- MLS#:
- 4125000
- Subdivision:
- Old Orchard
ADDITIONAL INFORMATION
Welcome to this stunning 3-bedroom modern home, built in 2023, nestled within the Old Orchard subdivision. Embracing contemporary design and luxurious living, this gorgeous home features an open floor plan. The sleek kitchen features top-of-the-line appliances and ample storage space. Through the kitchen, enjoy the fenced-in backyard, complete with lush turf, offering a private oasis for outdoor gatherings and leisure activities. Enjoy access to the community clubhouse and pool, offering the relaxation and recreation. Don't miss the opportunity to call this exquisite property home. Washer and Dryer do not convey.
- Type:
- Single Family
- Sq.Ft.:
- 2,027
- Status:
- Active
- Beds:
- 2
- Lot size:
- 0.89 Acres
- Year built:
- 1991
- Baths:
- 2.00
- MLS#:
- 4122894
- Subdivision:
- Haywood Knolls
ADDITIONAL INFORMATION
Beautifully updated home in the desirable Haywood Knolls community. This home has 3 bedrooms 2 baths on the main level(only has a 2 bedroom septic). Large living room with gas fireplace, vaulted ceilings, and sliding glass doors to the front porch. Basement level hosts a 2 car garage, large living area with gas fireplace(this area not counted in square footage due to ceiling height under 7 feet), and another large bonus room with a large closet. Kitchen has newer cabinets with granite tops, tile backsplash, and an island that conveys with the home. Sit on the back patio or take the stone path up to the picnic area above an artificial waterfall for a great place to listen to the water and relax. New HVAC in 2016, new 50 year roof in 2019, new gas water heater in 2023. Request the update sheet from the agent to see all the updates completed. Check out the virtual tour and schedule your showing today!
Open House:
Sunday, 4/21 6:00-8:00PM
- Type:
- Condo
- Sq.Ft.:
- 1,171
- Status:
- Active
- Beds:
- 2
- Year built:
- 1985
- Baths:
- 2.00
- MLS#:
- 4125249
- Subdivision:
- Plantation Walk
ADDITIONAL INFORMATION
Beautifully updated and move in ready! You will love this free-standing condominium located in the Plantation Walk neighborhood that offers a clubhouse, outdoor pool and community trail amenities. This home features a spacious and open floor plan, beautiful granite countertops, a freshly painted interior, fireplace with gas logs and remote, modernized bathrooms, a heated and cooled sunroom, almost new HVAC systems, 2 car garage, porch with automatic awning, and private backyard area. Come see all the wonderful recent improvements the current owner has made. If you are looking for an updated and affordable, one-level home, in a community with maintenance free living and in a convenient downtown Hendersonville location, then this home is for you!
- Type:
- Single Family
- Sq.Ft.:
- 1,932
- Status:
- Active
- Beds:
- 3
- Lot size:
- 1.03 Acres
- Year built:
- 1983
- Baths:
- 2.00
- MLS#:
- 4123619
- Subdivision:
- Canarian Estates
ADDITIONAL INFORMATION
Don't miss this home with two updated bathrooms and updated kitchen. Large basement is open with lots of possiblities. Basement has garage with space for two vehicles. This home is surrounded by peace, quiet, sunsets and nature. Situated on a cul de sac in a neighborhood with large lots and nice homes. Only 7 minutes to historic Flat Rock, 13 minutes to Downtown Hendersonville and 30 minutes to Asheville Regional airport. New roof in 2023 and new heat pump in 2022. Fireplace with wood insert. Freshly painted.
Open House:
Sunday, 4/21 4:00-6:00PM
- Type:
- Condo
- Sq.Ft.:
- 1,862
- Status:
- Active
- Beds:
- 2
- Year built:
- 1992
- Baths:
- 2.00
- MLS#:
- 4123780
- Subdivision:
- The Oaks
ADDITIONAL INFORMATION
This 1,862 sq ft condo in The Oaks is a rare find, offering single-level living w/ the convenience of an attached 2-car garage. The renovated kitchen & baths provide a modern touch, while the primary bed/bath & second bedroom w/ en suite offer comfortable living spaces. The all-season room adds extra heated square footage & floods the unit w/ natural light. Enjoy outdoor living on the front & side porches, w/ the added perk of a gas line for grilling on the side porch. Updates by the current owners include new wood laminate flooring throughout, ceiling fan replacements, & a 5yr old TRANE furnace. A bonus room off the kitchen is currently used as an office space, providing flexibility for your needs. The basement, accessed through an exterior side entrance, offers two rooms for storage. Neighborhood amenities include a clubhouse w/ an indoor pool & hot tub, a small library, pool table, & various gathering spaces. Outdoor amenities include walking trails, a putting green, & tennis courts
- Type:
- Single Family
- Sq.Ft.:
- 1,575
- Status:
- Active
- Beds:
- 3
- Lot size:
- 0.4 Acres
- Year built:
- 1962
- Baths:
- 2.00
- MLS#:
- 4123596
ADDITIONAL INFORMATION
Welcome to your new home at 203 Thornbird Ave, nestled in the charming community of Hendersonville, NC. This beautifully renovated house is ready to welcome you! As you approach the home you will be welcomed by a half-moon driveway and ample parking for guests. Upon entering the home, you'll be greeted by a modern and spacious layout featuring 3 cozy bedrooms and 2 stylish full-bathrooms. The heart of this home is its newly updated interior, where details have been considered to create a warm and inviting atmosphere. Step outside to discover a large backayard space where you can relax, entertain, and enjoy the beauty of your surroundings. The desirable neighborhood further enhances this property's appeal, offering a friendly and welcoming space! This house, with its perfect blend of comfort, style, and location, is waiting to become the backdrop for a multitude of life’s moments. Don’t miss the opportunity to make 203 Thornbird Ave your new address!
- Type:
- Single Family
- Sq.Ft.:
- 2,708
- Status:
- Active
- Beds:
- 4
- Lot size:
- 0.13 Acres
- Year built:
- 2024
- Baths:
- 4.00
- MLS#:
- 4125087
- Subdivision:
- Cantrell Hills
ADDITIONAL INFORMATION
The Windsor floor plan is a real show stopper! Wainscoting , crown molding and extra wide foyer greet you at the front door. The large dining room with coffer ceiling welcomes the large get togethers. Drop zone next to the garage exit. Kitchen has granite counters, tile backsplash, walk-in pantry and ss appliances: gas range, micro over, dishwasher, garbage disposal, breakfast bar. Laundry room within easy access to kitchen. Dining area near the covered back patio. Family room with crown molding, fireplace with gas logs (wall switch starter). The most popular feature of all: PRIMARY BEDROOM ON MAIN FLOOR with trey ceilings and fabulous bathroom! Two separate vanities, privacy toilet closet, oversize tile shower and huge walk-in closet. Now lets go upstairs...loft for study or games, one bedroom ensuite with private bath, two other bedrooms share that 3rd bath. So much space in the Windsor, room for all!
- Type:
- Single Family
- Sq.Ft.:
- 3,113
- Status:
- Active
- Beds:
- 4
- Lot size:
- 0.13 Acres
- Year built:
- 2024
- Baths:
- 3.00
- MLS#:
- 4124222
- Subdivision:
- Cantrell Hills
ADDITIONAL INFORMATION
The Hampshire floor plan has Happy Family written all over it! WOW--look at this space! Impressive foyer with crown molding and wainscoting for the gallery of treasured pictures, formal dining room, and open floor plan with breakfast area, family room with fireplace and a chef's kitchen with butler's pantry (Butler Optional). Kitchen has granite counters, tile backsplash, and stainless appliances. Dishwasher, disposal, and microwave over the gas range. Guest bedroom on main floor with full bath. Garage is 19 x 20 space with door opener. Revwood flooring on the main floor. No carpet on the stairs. Upstairs Primary Bedroom sweeps the entire length of the home with sitting room at one end and bath at the other. Individual vanities, tile shower, and enclosed toilet room. Carpet upstairs in the 3 bedrooms. Tile floors in all baths and laundry. Clubhouse on site with pool and fitness room, fireplace patio.
Andrea Conner, License #298336, Xome Inc., License #C24582, AndreaD.Conner@Xome.com, 844-400-9663, 750 State Highway 121 Bypass, Suite 100, Lewisville, TX 75067
Data is obtained from various sources, including the Internet Data Exchange program of Canopy MLS, Inc. and the MLS Grid and may not have been verified. Brokers make an effort to deliver accurate information, but buyers should independently verify any information on which they will rely in a transaction. All properties are subject to prior sale, change or withdrawal. The listing broker, Canopy MLS Inc., MLS Grid, and Xome Inc. shall not be responsible for any typographical errors, misinformation, or misprints, and they shall be held totally harmless from any damages arising from reliance upon this data. Data provided is exclusively for consumers’ personal, non-commercial use and may not be used for any purpose other than to identify prospective properties they may be interested in purchasing. Supplied Open House Information is subject to change without notice. All information should be independently reviewed and verified for accuracy. Properties may or may not be listed by the office/agent presenting the information and may be listed or sold by various participants in the MLS. Copyright 2024 Canopy MLS, Inc. All rights reserved. The Digital Millennium Copyright Act of 1998, 17 U.S.C. § 512 (the “DMCA”) provides recourse for copyright owners who believe that material appearing on the Internet infringes their rights under U.S. copyright law. If you believe in good faith that any content or material made available in connection with this website or services infringes your copyright, you (or your agent) may send a notice requesting that the content or material be removed, or access to it blocked. Notices must be sent in writing by email to DMCAnotice@MLSGrid.com.
Hendersonville Real Estate
The median home value in Hendersonville, NC is $409,000. This is higher than the county median home value of $251,100. The national median home value is $219,700. The average price of homes sold in Hendersonville, NC is $409,000. Approximately 35.64% of Hendersonville homes are owned, compared to 49.72% rented, while 14.64% are vacant. Hendersonville real estate listings include condos, townhomes, and single family homes for sale. Commercial properties are also available. If you see a property you’re interested in, contact a Hendersonville real estate agent to arrange a tour today!
Hendersonville, North Carolina has a population of 13,620. Hendersonville is less family-centric than the surrounding county with 18.06% of the households containing married families with children. The county average for households married with children is 23.67%.
The median household income in Hendersonville, North Carolina is $35,894. The median household income for the surrounding county is $50,454 compared to the national median of $57,652. The median age of people living in Hendersonville is 48.7 years.
Hendersonville Weather
The average high temperature in July is 84.5 degrees, with an average low temperature in January of 25.7 degrees. The average rainfall is approximately 53.8 inches per year, with 7.4 inches of snow per year.
