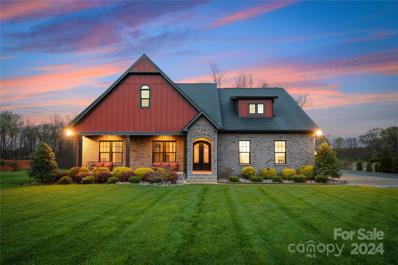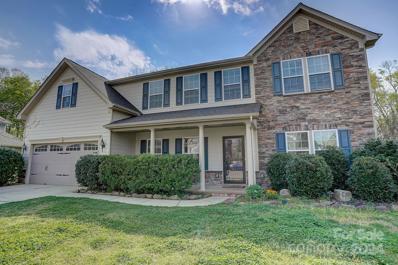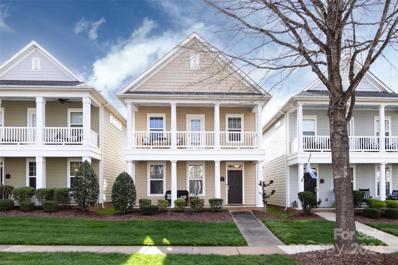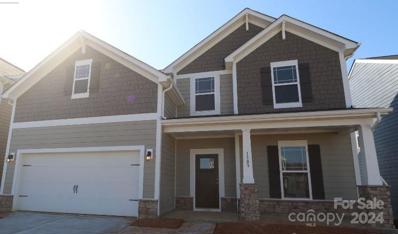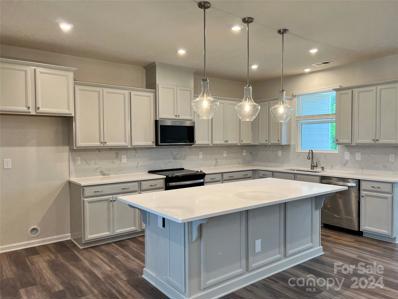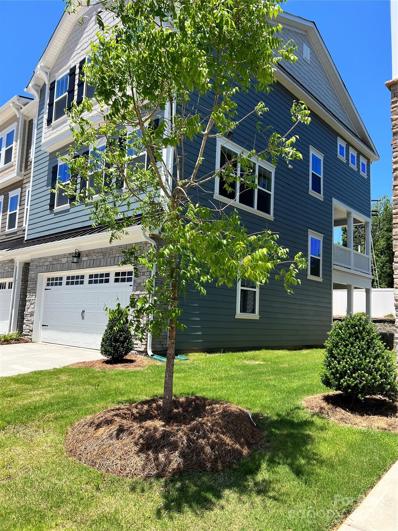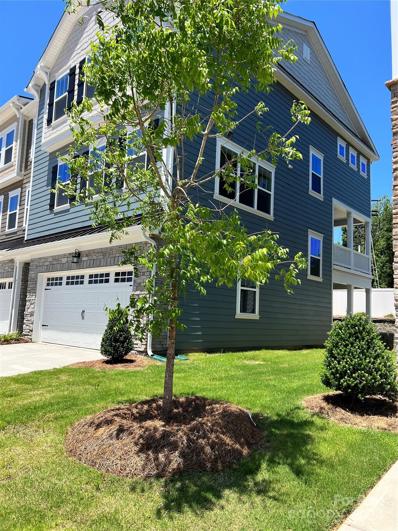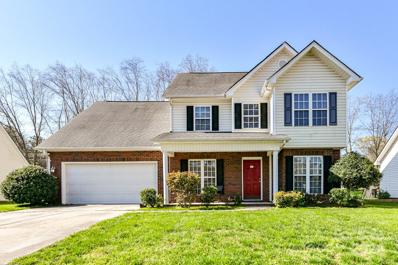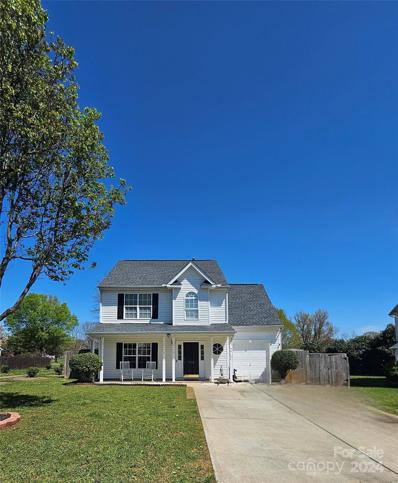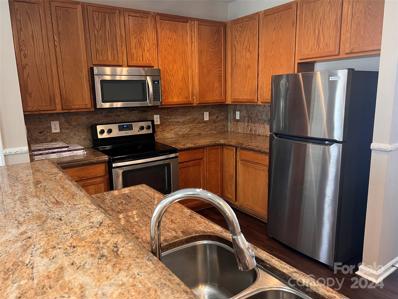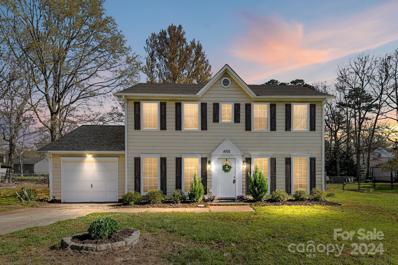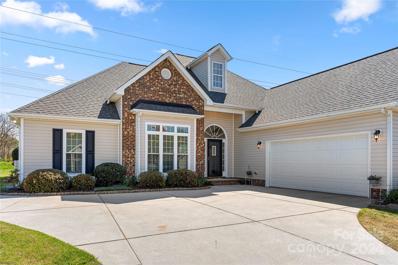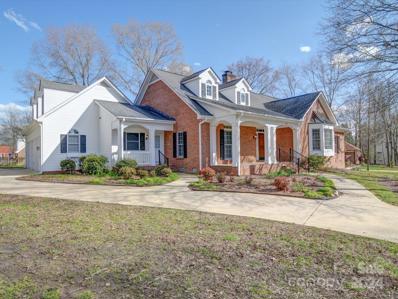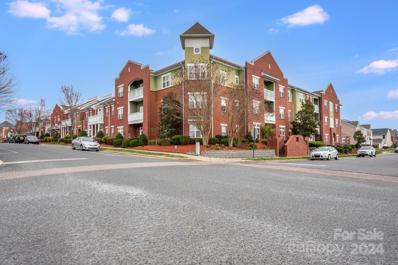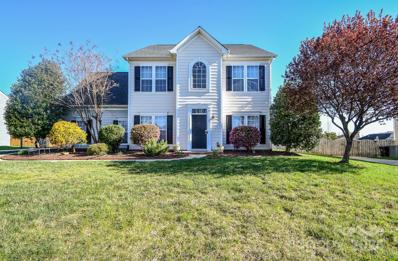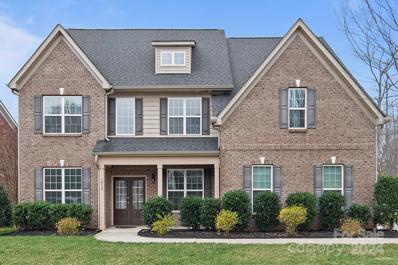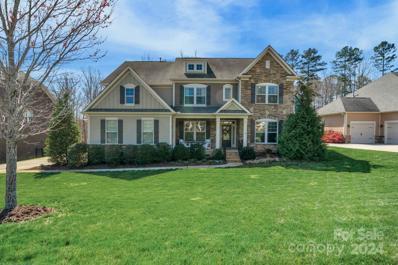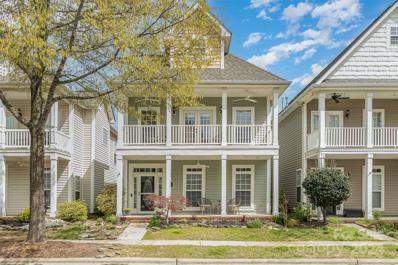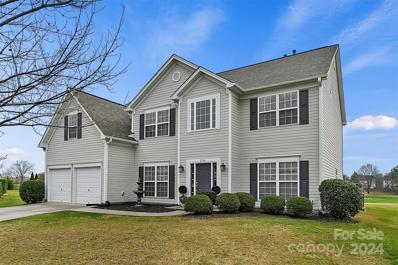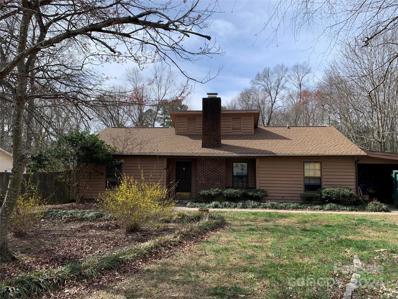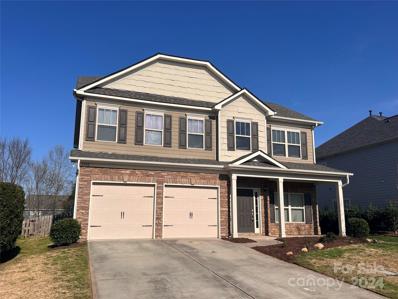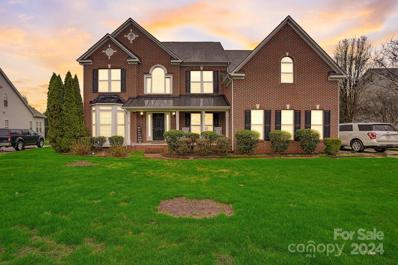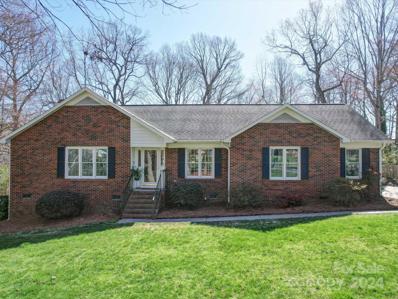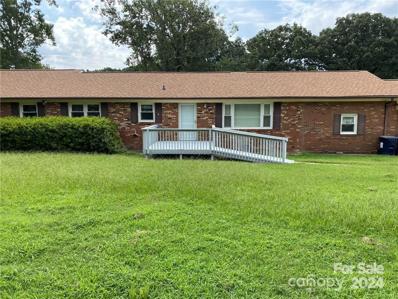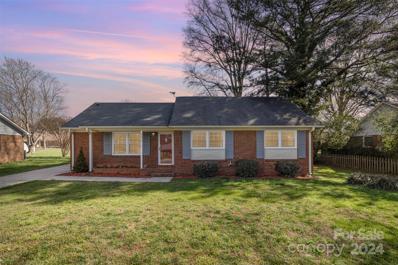Indian Trail Real EstateThe median home value in Indian Trail, NC is $444,616. This is higher than the county median home value of $239,100. The national median home value is $219,700. The average price of homes sold in Indian Trail, NC is $444,616. Approximately 81.8% of Indian Trail homes are owned, compared to 16.22% rented, while 1.98% are vacant. Indian Trail real estate listings include condos, townhomes, and single family homes for sale. Commercial properties are also available. If you see a property you’re interested in, contact a Indian Trail real estate agent to arrange a tour today! Indian Trail, North Carolina has a population of 37,191. Indian Trail is more family-centric than the surrounding county with 48.71% of the households containing married families with children. The county average for households married with children is 42.35%. The median household income in Indian Trail, North Carolina is $76,438. The median household income for the surrounding county is $70,858 compared to the national median of $57,652. The median age of people living in Indian Trail is 34.6 years. Indian Trail WeatherThe average high temperature in July is 90 degrees, with an average low temperature in January of 32 degrees. The average rainfall is approximately 44.7 inches per year, with 2.4 inches of snow per year. Nearby Homes for Sale |
