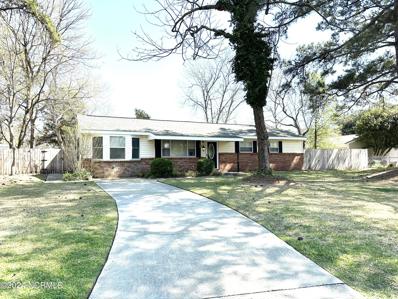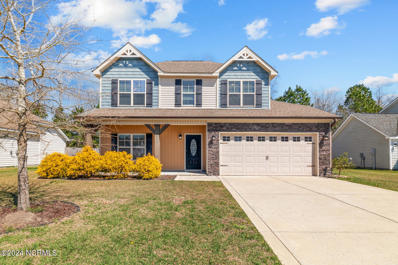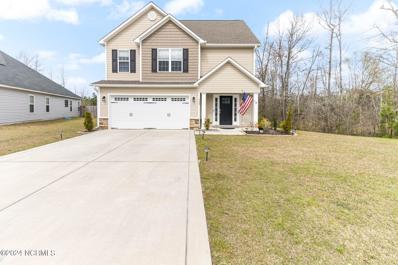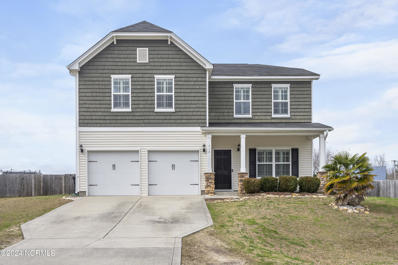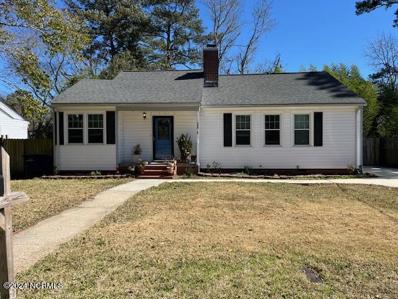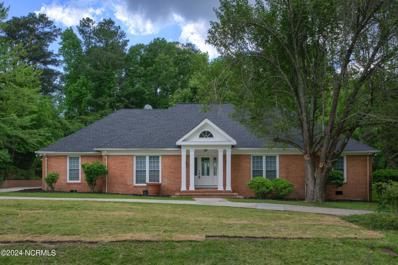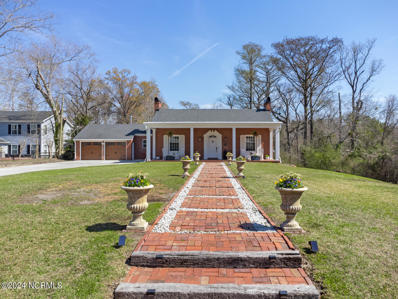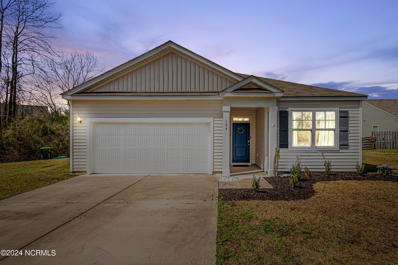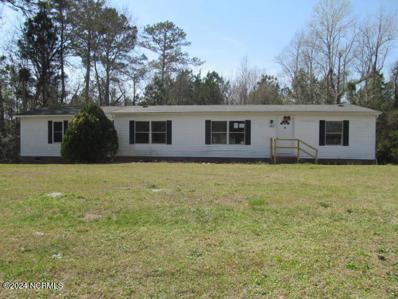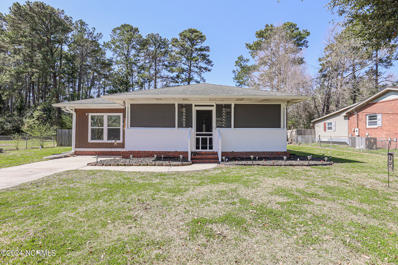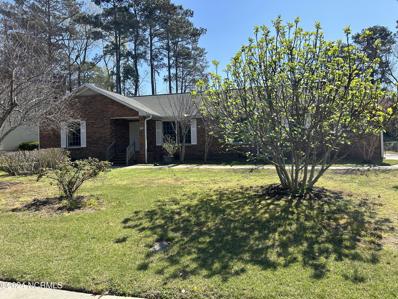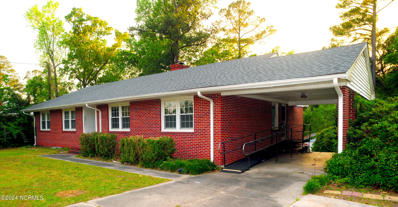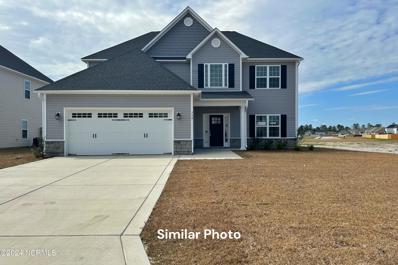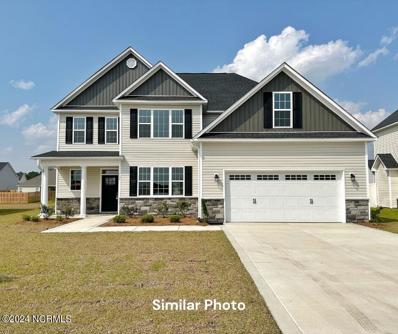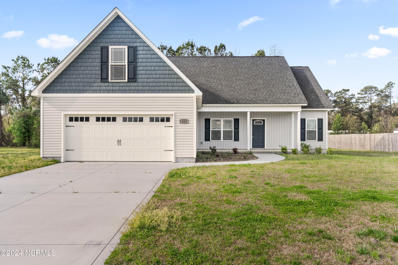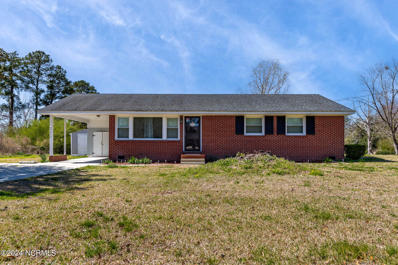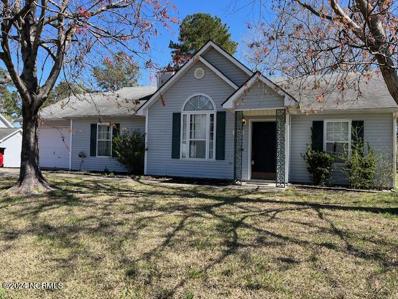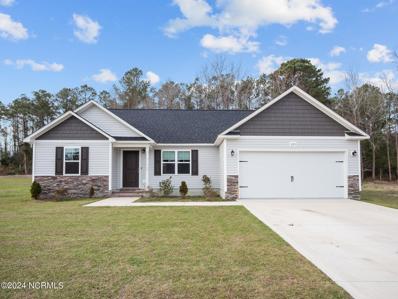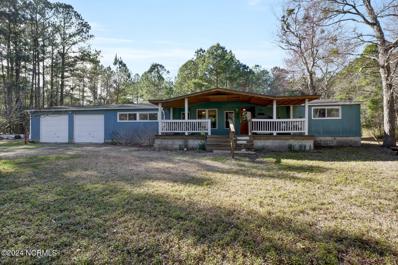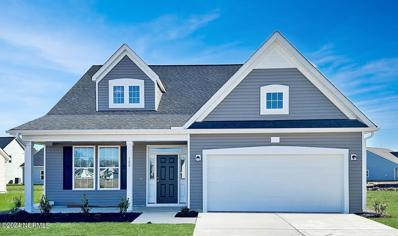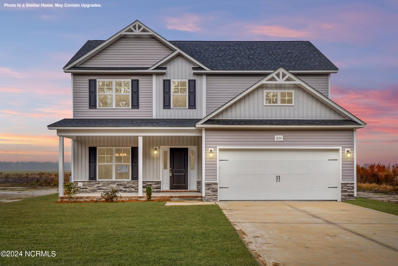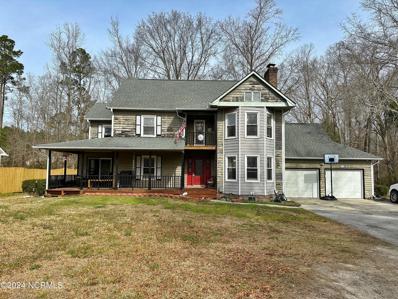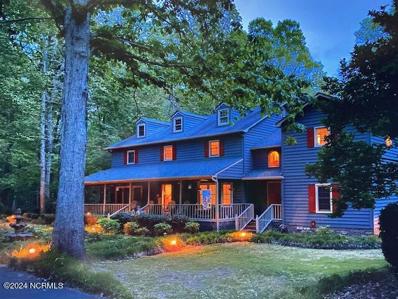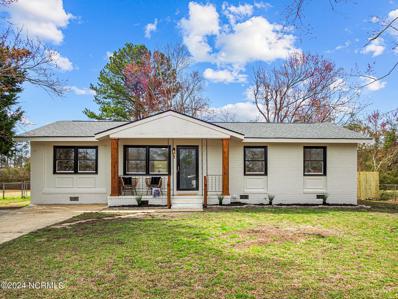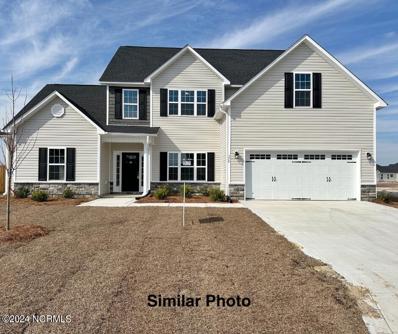Jacksonville NC Homes for Sale
- Type:
- Single Family
- Sq.Ft.:
- 1,375
- Status:
- Active
- Beds:
- 3
- Lot size:
- 0.26 Acres
- Year built:
- 1970
- Baths:
- 2.00
- MLS#:
- 100434099
- Subdivision:
- Shamrock Village
ADDITIONAL INFORMATION
Welcome to 313 Ramsey Drive! This home features a well manicured yard with back deck and shed. The interior has three bedrooms and two full bathrooms that have been recently updated. The living room is spacious with plenty of room for a sectional or even a loveseat and couch. The kitchen has an eat-in section, white cabinets and all appliances. This home is priced to sell! Schedule your tour now.
- Type:
- Single Family
- Sq.Ft.:
- 1,860
- Status:
- Active
- Beds:
- 3
- Lot size:
- 0.23 Acres
- Year built:
- 2012
- Baths:
- 3.00
- MLS#:
- 100433966
- Subdivision:
- Carolina Plantations
ADDITIONAL INFORMATION
**Seller is offering a $5,000 Use As You Choose Allowance!** Welcome to your new oasis in Carolina Plantation! Imagine starting your day with a cup of coffee on the charming covered porch, soaking in the peaceful atmosphere. As you step inside, you'll be greeted by a cozy living area complete with a fireplace, ceiling fans, ample space - perfect for hosting gatherings or relaxing evenings in. The kitchen boasts sleek stainless steel appliances and ample cabinet space, making meal prep a breeze. Upstairs, the Primary Suite offers a tranquil retreat with a spacious walk-in closet and a luxurious ensuite bathroom featuring a separate shower and a soothing garden tub. Additionally, you'll find two more bedrooms and a versatile 11x10 loft space upstairs. Outside, the open patio and fenced yard create a lovely outdoor space for family activities and furry friends. Don't miss the chance to make this stunning residence your own! Schedule your viewing today and start envisioning your life in this inviting home.
- Type:
- Single Family
- Sq.Ft.:
- 1,763
- Status:
- Active
- Beds:
- 3
- Lot size:
- 0.3 Acres
- Year built:
- 2019
- Baths:
- 3.00
- MLS#:
- 100433298
- Subdivision:
- Onslow Bay
ADDITIONAL INFORMATION
Welcome home to Onslow Bay. This beautiful neighborhood is sure to impress, complete with a clubhouse area and a community pool. The Susie floor plan will not disappoint. This home offers 3 bedrooms, 2.5 bathrooms, and a 2 car garage. Upon entering the home, you are welcomed into the large living room with a fireplace. The kitchen offers ample cabinet space, granite countertops, and stainless steel appliances. Upstairs is home to all 3 bedrooms. The spacious primary bedroom includes a bathroom with a garden tub, stand up shower, dual vanities, and two separate large walk-in closets. The fully fenced back yard with a patio is perfect for entertaining or enjoying our beautiful Coastal Carolina weather. This home is in close proximity to restaurants, shopping, local beaches, MCB Camp Lejeune, and MCAS New River with no City taxes. Schedule your private showing today!
Open House:
Sunday, 4/28 12:00-2:00PM
- Type:
- Single Family
- Sq.Ft.:
- 2,895
- Status:
- Active
- Beds:
- 4
- Lot size:
- 0.56 Acres
- Year built:
- 2012
- Baths:
- 3.00
- MLS#:
- 100433308
- Subdivision:
- Moss Creek
ADDITIONAL INFORMATION
($6,000 use as you choose credit!)Your search for the perfect home ends here! Introducing a captivating 4-bedroom, 2.5-bathroom residence that perfectly blends functionality with comfort and style. Upon entering, you're greeted by a warm and welcoming formal dining room, setting the stage for countless memorable meals and gatherings. The family room, a haven of relaxation, invites you to unwind and enjoy quality moments with loved ones, seamlessly extending into a spacious kitchen. This culinary delight is a haven for food enthusiasts, offering an extensive array of cabinet and counter space to keep your kitchen essentials organized and within reach. Elevating the charm and privacy of this residence are the beautiful plantation shutters, enhancing both the aesthetic appeal and the ambiance of the home.Venture upstairs to discover a flexible bonus room, perfect for a variety of purposes, from a home office to an entertainment hub, complete with built-in shelving for easy organization. The living space is further complemented by three spacious bedrooms and an expansive primary suite, which serves as a private retreat featuring dual walk-in closets, dual vanity sinks with extensive storage, a luxurious soaking tub, and a separate walk-in shower for the ultimate relaxation experience.Situated on a beautifully landscaped .56-acre fenced lot, this property also features a screened-in porch, providing a tranquil setting for outdoor enjoyment. Additionally, the home's prime location ensures convenience at your doorstep, with close proximity to base, shopping, and dining.Don't let this opportunity pass you by. Reach out today to schedule a viewing and step closer to calling this property home!
- Type:
- Single Family
- Sq.Ft.:
- 1,176
- Status:
- Active
- Beds:
- 3
- Lot size:
- 0.2 Acres
- Year built:
- 1943
- Baths:
- 1.00
- MLS#:
- 100433187
- Subdivision:
- Bayshore Estates
ADDITIONAL INFORMATION
Charming home in Bayshore Estates featuring covered front porch, lovely wood floors in the living room with wood burning fireplace, bright kitchen with dining area, 3 bedrooms with carpet and bathroom with tile flooring! Step into the private back yard with patio and wired shed. Call today for your preview!
- Type:
- Single Family
- Sq.Ft.:
- 4,577
- Status:
- Active
- Beds:
- 4
- Lot size:
- 0.5 Acres
- Year built:
- 1973
- Baths:
- 4.00
- MLS#:
- 100433000
- Subdivision:
- Country Club Acres
ADDITIONAL INFORMATION
Wide open spaces and a great location makes this a great home to consider. Close to the hospital, shopping and Camp Lejeune. The beaches of Emerald Isle and Topsail are about 30 minutes away. More pictures coming soon!!
Open House:
Thursday, 4/25 3:30-6:30PM
- Type:
- Single Family
- Sq.Ft.:
- 3,481
- Status:
- Active
- Beds:
- 4
- Lot size:
- 1.07 Acres
- Year built:
- 1954
- Baths:
- 3.00
- MLS#:
- 100433093
- Subdivision:
- Chaney Heights
ADDITIONAL INFORMATION
Sellers are motivated and offering $8,000 towards closing cost or use as you choose with an acceptable offer. Nestled in prestigious Chaney Heights with NO HOA. Convenience, luxury and opportunity for additional income! Sellers have poured so much love into this property.... fully remodeled kitchen and new luxurious and efficient appliances, whole house generac that automatically kicks on, the ability to run off natural gas or electric, renovated outside deck, fresh paint and touch ups throughout the house, new drive way, new heavily insulated garage doors, new thermal/uv windows on front and right (if looking at house) of home, new gutter system and fresh seeded back yard and Flood zone X!
- Type:
- Single Family
- Sq.Ft.:
- 1,615
- Status:
- Active
- Beds:
- 3
- Lot size:
- 2.05 Acres
- Year built:
- 2019
- Baths:
- 2.00
- MLS#:
- 100433020
- Subdivision:
- Fieldstone Crossing
ADDITIONAL INFORMATION
Seller assisting with a $2,500 credit with full price offer. Welcome to your dream home on 2 acres of serene beauty! This stunning single-story residence offers the perfect blend of luxury and comfort, ideal for entertaining and relaxation.As you step inside, you're greeted by a spacious foyer that sets the tone for the rest of the home. The heart of this abode is the open-concept kitchen, featuring sleek granite countertops that add a touch of elegance and practicality. Whether you're hosting a casual gathering or a formal dinner party, this kitchen is designed to impress.The living space flows seamlessly into the fenced-in backyard, providing a perfect setting for outdoor entertaining. Picture yourself enjoying al fresco dining on the covered patio, surrounded by lush greenery and the sounds of nature.Inside, the master suite is a true retreat, boasting his and her sinks, a large shower, and a separate soaking tub. This spa-like oasis offers a sanctuary to unwind after a long day.With a total of 3 bedrooms, there's plenty of space for family and guests to feel comfortable. Every detail of this home has been carefully crafted to offer both functionality and style, making it a must-see for anyone seeking luxury living in a peaceful setting. Schedule your tour today and make this dream home a reality!
- Type:
- Manufactured Home
- Sq.Ft.:
- 1,776
- Status:
- Active
- Beds:
- 3
- Lot size:
- 0.99 Acres
- Year built:
- 1991
- Baths:
- 3.00
- MLS#:
- 100432995
- Subdivision:
- Not In Subdivision
ADDITIONAL INFORMATION
Country living in this three bedroom, three bath doublewide just outside the city limits situated on .99 acre. Walk into the bright and airy living room. Kitchen and dining combo. Kitchen features white cabinets and ample countertop. Primary bedroom with walk in closet. Primary bath offers double sink and tub. Bonus room with bath and access to the partially fenced yard. Relax or entertain on the back deck. ''This property may qualify for Seller Financing (Vendee).''
- Type:
- Single Family
- Sq.Ft.:
- 1,338
- Status:
- Active
- Beds:
- 3
- Lot size:
- 0.29 Acres
- Year built:
- 1963
- Baths:
- 2.00
- MLS#:
- 100432941
- Subdivision:
- Long Acres
ADDITIONAL INFORMATION
Come see this charming updated home in a picture-perfect location! Enjoy your coffee on this extra comfy screened-in front porch! Save money with the super efficient brand new heat pump. The relax in this totally renovated 3 bedroom 2 bath home. Tastefully up-graded flooring, wall colors, fixtures, kitchen and master bath! Spread out and use the BONUS room for an at-home office, playroom, or den. A large yard with mature trees, fenced in back yard and the extra storage shed make this home a must-see! Affordable and move-in ready.
- Type:
- Single Family
- Sq.Ft.:
- 2,500
- Status:
- Active
- Beds:
- 4
- Lot size:
- 0.37 Acres
- Year built:
- 1976
- Baths:
- 3.00
- MLS#:
- 100432459
- Subdivision:
- Aldersgate
ADDITIONAL INFORMATION
Beautiful one-story brick home with four bedrooms and three FULL bathrooms, huge L/R, dining room combination. Garage has been converted into additional huge living space which is just right for an office or game room with a mini-split HVAC. You will be amazed at the amount of space this beautiful home provides. Large, fenced back yard with a total of four storage buildings. Handicap ramp in back yard. Please use caution ramp does not have railing.Sellers are related to Listing Agent.
- Type:
- Single Family
- Sq.Ft.:
- 3,444
- Status:
- Active
- Beds:
- 4
- Lot size:
- 0.86 Acres
- Year built:
- 1959
- Baths:
- 3.00
- MLS#:
- 100432685
- Subdivision:
- Northwoods
ADDITIONAL INFORMATION
Attention Visionaries! This single-family home nestled upon on an .86-acre lot in the established neighborhood of Northwoods with mature tree-lined streets. This location is one you cannot recreate. Upon entrance, you are warmly greeted by hardwood flooring, expansive rooms and vinyl windows. This split plan home boasts an airy great room that opens to the kitchen with gas stove and family room with built in desk and gas fireplace. On the other side you'll find 3 bedrooms where natural light floods in and 2 full bathrooms. An American staple in this home is the master's vintage pink tiled bathroom, thanks to First Lady Mamie Eisenhower, pink was her favorite color after all! Did you know Pink is a fantastic color for a bathroom because the reflected glow makes you look younger. Don't worry there are dueling retro baths in this home, with a mint green hall bath. Downstairs in the full basement you'll find a fourth bedroom, half bath, 2nd kitchen, laundry room, storage room and recreation room with wood burning fireplace providing additional flexibility. The backyard is full of trees, and a large patio provides plentiful space for gardening and is the perfect place for summer barbecues. With its charming vintage details, desirable location and original character, this home offers a unique opportunity to whomever calls it home next. From updating the kitchen to revitalizing the outdoor space, let your imagination run wild and create a home that will make a lasting impression. This home is being sold as-is with a motivated seller.
- Type:
- Single Family
- Sq.Ft.:
- 2,618
- Status:
- Active
- Beds:
- 4
- Lot size:
- 0.22 Acres
- Year built:
- 2024
- Baths:
- 3.00
- MLS#:
- 100432277
- Subdivision:
- Onslow Bay
ADDITIONAL INFORMATION
Welcome to the highly desired & popular community of Onslow Bay. Brand new construction built by Onslow County's most trusted & preferred builder, featured in Builder 100/ Top 200 Builders in the country. Onslow Bay is a hot spot, 3 miles to MCB Camp Lejeune's Piney Green gate, 14 miles to New River Air Station & minutes to area schools, shopping & dining. This beautiful neighborhood is sure to impress, complete with a clubhouse area & community pool. Welcome to the Palomar floor plan with approx. 2618 heated square feet. This beauty features 4 bedrooms and 2.5 bathrooms. A covered front porch welcomes you into a grand 2-story foyer magnified by tons of natural light. If you're looking for an open plan, then you will love this one! This gorgeous kitchen features beautifully staggered cabinets, stainless appliances, and an island that opens to a 13 x 13 keeping room with fireplace. Also open to the breakfast room. Truly a home to enjoy... it's time to eat, drink, and relax! The 18 x 16 family room also features a ceiling fan and fireplace. Main level also features a half bath. All bedrooms are located on the second floor. The spacious master bedroom is approx. 17 x 14 with a ceiling fan. The master bath is impressive with a double vanity topped with cultured marble and a custom mirror, separate tub and shower, and a 13 x 6 walk in closet. Bedrooms 2, 3 and 4 all have walk in closets and are prewired for ceiling fans. Laundry room is on the second floor. The covered back porch is a great space to read the morning paper or fire up your grill in the evening. This plan also includes a 2-car garage. Make an appointment today to view this beautiful floor plan! NOTE: Floor plan renderings are similar and solely representational. Measurements, elevations, and specs may vary in final construction. Limited selections for buyer to choose. Call L/A to verify.
- Type:
- Single Family
- Sq.Ft.:
- 3,063
- Status:
- Active
- Beds:
- 5
- Lot size:
- 0.22 Acres
- Year built:
- 2024
- Baths:
- 5.00
- MLS#:
- 100432276
- Subdivision:
- Onslow Bay
ADDITIONAL INFORMATION
Welcome to the highly desired & popular community of Onslow Bay. Brand new construction built by Onslow County's most trusted & preferred builder, featured in Builder 100/ Top 200 Builders in the country. Onslow Bay is a hot spot, 3 miles to MCB Camp Lejeune's Piney Green gate, 14 miles to New River Air Station & minutes to area schools, shopping & dining. This beautiful neighborhood is sure to impress, complete with a clubhouse area & community pool. Welcome to the Laura E. Total 5 bedrooms, 4.5 bathrooms. Approx. 3063 heated square feet. The charming front porch awaits your hanging baskets and a welcome mat. Enter through the impressive 2-story foyer. 13x14 formal dining room. Very open main level with 15x22 family room accented by a ceiling fan & a fireplace with custom mantel. Beautiful kitchen features flat panel, staggered cabinets, an island, and stainless-steel appliances to include smooth top range, dishwasher, and built-in microwave. 10x11 breakfast room. Main level master with a walk-in closet & master bath makes for a great guest room. Second floor also features a true 15x19 master bedroom with a sitting area, 2 walk-in closets and a grand master bath. Master bath has dual a vanity, separate shower, and soaking tub. Bedroom 2 is 13x11. Bedrooms 3 & 4 share an attached bathroom. Upstairs laundry room. This popular plan should accommodate everyone. 2 car garage and a cozy covered back porch. Call Today. NOTE: Floor plan renderings are similar and solely representational. Measurements, elevations, and specs may vary in final construction. Limited selections for buyer to choose. Call L/A to verify.
- Type:
- Single Family
- Sq.Ft.:
- 1,923
- Status:
- Active
- Beds:
- 3
- Lot size:
- 0.93 Acres
- Year built:
- 2020
- Baths:
- 2.00
- MLS#:
- 100432100
- Subdivision:
- Gate Stone
ADDITIONAL INFORMATION
Discover your dream home in a tranquil cul-de-sac: a 3-bed, 2-bath gem with a FROG as a potential 4th bedroom or bonus room, blending style with comfort. Sitting on the largest lot in the area at .93 acres, it offers country serenity near the city. Features include a split bedroom plan for privacy, a luxurious primary suite, and an open concept with vaulted ceilings for a spacious feel. The gourmet kitchen boasts granite countertops, stainless steel appliances, and versatile dining options from a cozy nook to a formal dining room. This is the perfect marriage of home and land.
- Type:
- Single Family
- Sq.Ft.:
- 1,150
- Status:
- Active
- Beds:
- 3
- Lot size:
- 0.52 Acres
- Year built:
- 1959
- Baths:
- 2.00
- MLS#:
- 100432186
- Subdivision:
- Pine Forest Acres
ADDITIONAL INFORMATION
Welcome to your new home at 3635 Richlands Highway in Jacksonville! Nestled within a vibrant community, this charming single-family residence offers a warm and inviting ambiance for you and your loved ones. Boasting 3 spacious bedrooms and 2 full bathrooms, there's ample space for everyone to unwind and recharge.Step outside onto the brick and concrete patio, where you can enjoy the fresh air and host gatherings with friends and family. The 2016 roof provides peace of mind, while recent upgrades including a 2021 AC unit, 2023 fridge, and wine fridge ensure modern comfort.Inside, you'll find a perfect blend of stone tile and hardwood floors, creating an elegant yet low-maintenance living space. The home has been meticulously maintained, with regular pest and termite inspections, along with annual treatments and three times a year pest sprays, ensuring your peace of mind.Other recent updates include fresh paint, pressure washing, and a septic tank emptied in 2023, along with a clean and treated vent system. The crawl space pump is in excellent working condition, with a good reading ensuring a dry and comfortable environment.Conveniently located near shopping, dining, and military bases, everything you need is within reach. Plus, with a tenant in place until November 30th, you can seamlessly transition into your new home.Don't let this incredible opportunity slip away
- Type:
- Single Family
- Sq.Ft.:
- 1,357
- Status:
- Active
- Beds:
- 3
- Lot size:
- 0.41 Acres
- Year built:
- 1993
- Baths:
- 2.00
- MLS#:
- 100432049
- Subdivision:
- Horse Creek Farms
ADDITIONAL INFORMATION
Welcome to Horse Creek Farms...This property features 3 bedrooms, 2 full baths, living room with fireplace, dining room, kitchen with breakfast nook, laundry room, one car garage and a big fenced back yard and nestled on a corner lot! Call for a tour!
- Type:
- Single Family
- Sq.Ft.:
- 1,268
- Status:
- Active
- Beds:
- 3
- Lot size:
- 0.4 Acres
- Year built:
- 2022
- Baths:
- 2.00
- MLS#:
- 100431956
- Subdivision:
- Justice Ridge
ADDITIONAL INFORMATION
Located in a serene suburban neighborhood, this charming home exudes contemporary elegance and cozy comfort. Its sleek facade, adorned with a blend of neutral tones and accents of stone, welcomes you into a space designed for modern living. Step inside to discover an open-concept layout, where natural light shines through large windows, an open spacious living area with LVP flooring will make you feel right at home. The kitchen includes stainless steel appliances, beautiful countertops, and island, perfect for culinary adventures and casual dining. The split floor plan has two guest rooms and the guest bath one one side, while the primary retreat with the trey ceiling offers the seclusion you were hoping for, each appointed with plush carpeting and generous closet space. Outside, a manicured lawn and patio area provide the ideal setting for outdoor gatherings or quiet moments of relaxation. With its thoughtful design and impeccable finishes, this starter home promises a haven for new beginnings and cherished memories.
- Type:
- Manufactured Home
- Sq.Ft.:
- 1,610
- Status:
- Active
- Beds:
- 2
- Lot size:
- 3.13 Acres
- Year built:
- 1987
- Baths:
- 2.00
- MLS#:
- 100432029
- Subdivision:
- Rocky Ford
ADDITIONAL INFORMATION
Whether you are looking to escape city life and retreat to the serenity of nature, or an investor looking for a way to make rental income this is that place. This little treasure has a pecan and peach tree along with a row of blueberry bushes. Onslow county has confirmed that this lot can be further divided. Come see this place that will not last long!
- Type:
- Single Family
- Sq.Ft.:
- 1,982
- Status:
- Active
- Beds:
- 4
- Lot size:
- 0.19 Acres
- Year built:
- 2024
- Baths:
- 3.00
- MLS#:
- 100431353
- Subdivision:
- Harvest Meadows
ADDITIONAL INFORMATION
Located in Jacksonville's hottest new community, Harvest Meadows- The Kent floorplan by Dreamfinders Homes is sure to amaze with its unique and open floorplan. This home features a beautifully laid out downstairs space that flows seamlessly and is an absolute gem for entertainment and family time. The downstairs owner suite is located towards the rear of the home which creates a great sense of privacy away from the main living space. Upstairs you will find three very spacious bedrooms along with an open loft that overlooks the living space downstairs. The Kent is truly a one of a kind, beautiful and functional floor plan. *Photos are for representational purposes - the same floor plan in different community.
- Type:
- Single Family
- Sq.Ft.:
- 2,188
- Status:
- Active
- Beds:
- 3
- Lot size:
- 0.66 Acres
- Year built:
- 2024
- Baths:
- 3.00
- MLS#:
- 100430771
- Subdivision:
- Isaac Branch
ADDITIONAL INFORMATION
SELLER IS OFFERING $3000 TOWARDS CLOSING COSTS!! Welcome to Isaac Branch, Jacksonville's premier residential community! Situated just minutes away from Camp Lejeune, MCAS New River, the stunning beaches of the Crystal Coast, local shopping, and more! Our homes are meticulously landscaped to enhance their curb appeal, featuring a blend of captivating stonework, carriage-style garage doors, two-toned vinyl siding, board and batten accents, and decorative shakes. The open floor plans are ideal for hosting gatherings, and the rich cabinetry finishes and wall color add a sense of warmth and depth to each living space. With spacious rooms and ample walk-in closets, comfort is guaranteed. Our diverse range of floor plans ensures that both functionality and aesthetics are met to suit your preferences. Isaac Branch is not only affordable but also built to a superior quality standard, backed by a commitment to exceptional customer service. This community's amenities, homes, value, and convenient location are a rare find. Don't miss the opportunity - schedule your showing today!
- Type:
- Single Family
- Sq.Ft.:
- 2,203
- Status:
- Active
- Beds:
- 3
- Lot size:
- 0.4 Acres
- Year built:
- 1992
- Baths:
- 3.00
- MLS#:
- 100430571
- Subdivision:
- Half Moon Creek
ADDITIONAL INFORMATION
Don't want to be in city limits but want to still be close to everything? This is the home for you! This 3 bedroom, 2.5 bath home with a bonus has plenty of space to entertain. Home also has large kitchen with island to cook all your family meals. The back deck and large front porch provides space to enjoy the summer nights outside. Don't miss out on this one! Seller needs to remain in the home until the end of June.
- Type:
- Single Family
- Sq.Ft.:
- 3,919
- Status:
- Active
- Beds:
- 4
- Lot size:
- 4.2 Acres
- Year built:
- 1989
- Baths:
- 3.00
- MLS#:
- 100430560
- Subdivision:
- Highland Forest
ADDITIONAL INFORMATION
This charming, custom built home in the desirable neighborhood of Highland Forest features both captivating landscaping and architectural character.A gorgeous circular driveway gives way to a classic 3 story cedar wood siding retreat with a luxurious fountain and a wrap around porch.On the first floor, you will be greeted by a formal dining room, living room and home office, all with beautiful hardwood floors, custom built in mantel, shelves and a wet bar. The gourmet kitchen has plenty of counter space, cabinets, along with other unique features. To the back of the first floor is a spacious sunroom that allows another inviting space to overlook the back patio and expansive 4.2 acre lot.Both sets of stairs will lead to the second floor where the hardwood floors continue through the four spacious bedrooms. The master bedroom includes a chic updated ensuite bathroom and the other upstairs bathroom includes a jetted tub with a wall mounted television to watch while you relax. A massive bonus room and loft area leads the way to the laundry room that includes a washer/dryer unit and a bathtub.The third story is a heated and cooled rec room, that is not included in the square footage, but could be perfect for a game room or added storage space. Some other amenities to this desirable property are an alarm system, instantaneous propane water heater, home vacuum system, and a well that is hooked up to an 11 zone sprinkler system. In addition to the attached garage, there is a 2 car detached garage with a carport and a storage room. Septic unit was recently pumped. Seeing is believing....schedule your tour today!
- Type:
- Single Family
- Sq.Ft.:
- 1,323
- Status:
- Active
- Beds:
- 3
- Lot size:
- 0.33 Acres
- Year built:
- 1970
- Baths:
- 2.00
- MLS#:
- 100430162
- Subdivision:
- Montclair
ADDITIONAL INFORMATION
Welcome to your dream home in Jacksonville, NC! This meticulously remodeled residence offers the perfect blend of modern comfort and Southern charm. Step into luxury as you enter this 3-bedroom, 2-bathroom haven, where every detail has been thoughtfully crafted for a maintenance-free lifestyle.As you step through the front door, you're greeted by an open-concept living space adorned with brand-new LVP floors that gleam under the abundant natural light streaming in from the oversized windows. The spacious living room invites you to unwind, while the adjacent dining area is perfect for hosting dinners or lively gatherings with friends and family.The kitchen is the star of this home with subway tile backsplash, gold fixtures, stainless steel appliances, built in pantry, and plenty of overhead lighting. Whether you're a culinary enthusiast or a casual cook, this kitchen is sure to inspire your culinary creations.Retreat to the primary suite, where tranquility awaits. Pamper yourself in the spa-like ensuite bathroom, complete with tile shower and dual vanity sinks. Two additional bedrooms provide ample space for guests. An added feature of this home is the new built-in workstation. Other features include a new HVAC, new roof, tankless water heater, and new paint.Outside, the possibilities are endless in the expansive backyard oasis- perfect for gardening or outdoor recreation.Located in the heart of Jacksonville, this home offers the best of both worlds - a peaceful retreat with convenient access to all the amenities the town has to offer. Camp Lejeune is less than 15 minutes away and area beaches are less than a 45 minute drive. Enjoy no city taxes and no HOA!
- Type:
- Single Family
- Sq.Ft.:
- 2,920
- Status:
- Active
- Beds:
- 5
- Lot size:
- 0.26 Acres
- Year built:
- 2024
- Baths:
- 4.00
- MLS#:
- 100430144
- Subdivision:
- Onslow Bay
ADDITIONAL INFORMATION
Welcome to the highly desired & popular community of Onslow Bay. Brand new construction built by Onslow County's most trusted & preferred builder, featured in Builder 100/ Top 200 Builders in the country. Onslow Bay is a hot spot, 3 miles to MCB Camp Lejeune's Piney Green gate, 14 miles to New River Air Station & minutes to area schools, shopping & dining. This beautiful neighborhood is sure to impress, complete with a clubhouse area & community pool. Welcome to the Berkley. 2920 heated square feet, 5 bedrooms 3.5 bath. Main level master bedroom. A covered porch leads into a 2-story foyer with natural lighting. A formal dining room is off the foyer. This very open floor plan is great for entertaining. Open kitchen 10 x 14, breakfast room, and family room. Kitchen features lots of cabinets, a center island, and a pantry. Stainless appliances include a smooth top range, dishwasher, and microwave. The open family room features a ceiling fan and a fireplace topped with a custom mantle. The main level master suite also has a ceiling fan and a deluxe master bath with walk in closet. The master bath has a separate tub and shower, a double vanity with custom mirror and a grand walk-in closet. 4 spacious bedrooms on the second floor, one having a charming sitting area. 2 full bathrooms upstairs with an additional half bath on the main level. The Berkley is a much see floor plan complete with a 2-car garage. Call Today! NOTE: Floor plan renderings are similar and solely representational. Measurements, elevations, and specs may vary in final construction. Limited selections for buyer to choose. Call L/A to verify.

Jacksonville Real Estate
The median home value in Jacksonville, NC is $249,900. This is higher than the county median home value of $141,100. The national median home value is $219,700. The average price of homes sold in Jacksonville, NC is $249,900. Approximately 29.03% of Jacksonville homes are owned, compared to 58.81% rented, while 12.17% are vacant. Jacksonville real estate listings include condos, townhomes, and single family homes for sale. Commercial properties are also available. If you see a property you’re interested in, contact a Jacksonville real estate agent to arrange a tour today!
Jacksonville, North Carolina has a population of 73,661. Jacksonville is more family-centric than the surrounding county with 41.06% of the households containing married families with children. The county average for households married with children is 39.29%.
The median household income in Jacksonville, North Carolina is $41,549. The median household income for the surrounding county is $48,162 compared to the national median of $57,652. The median age of people living in Jacksonville is 23.1 years.
Jacksonville Weather
The average high temperature in July is 89.2 degrees, with an average low temperature in January of 33.5 degrees. The average rainfall is approximately 54.4 inches per year, with 1 inches of snow per year.
