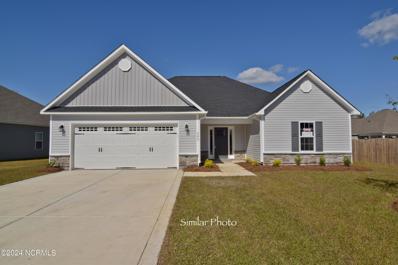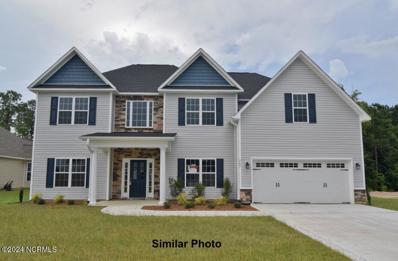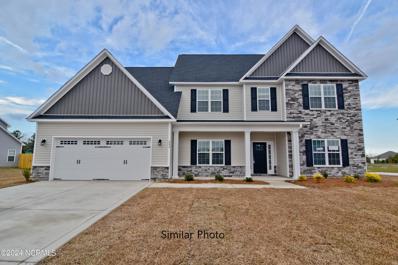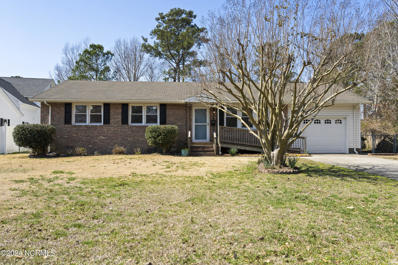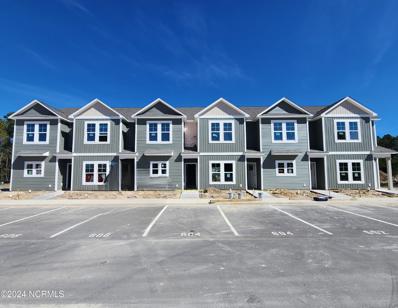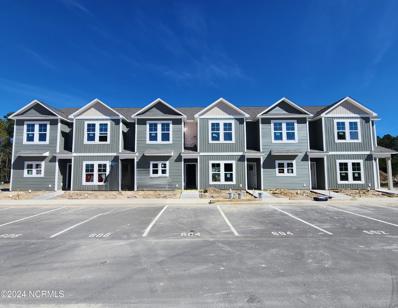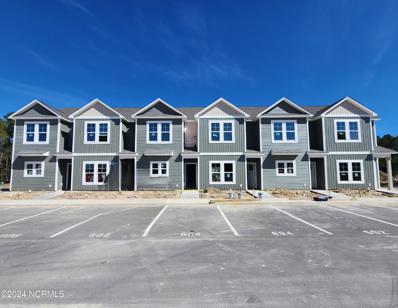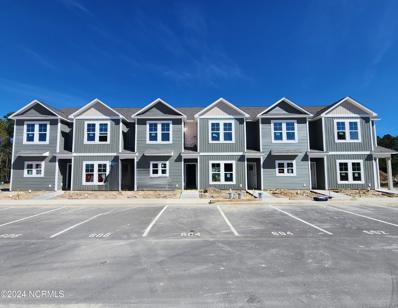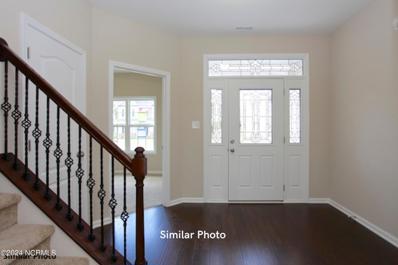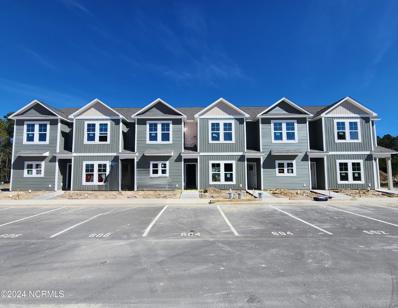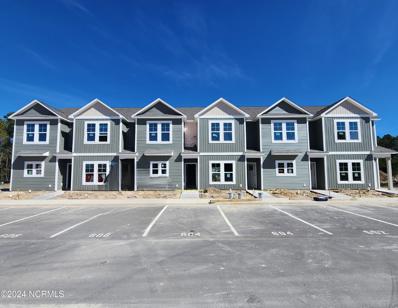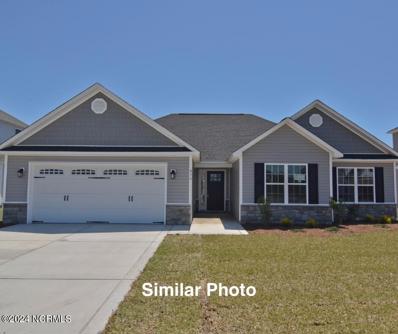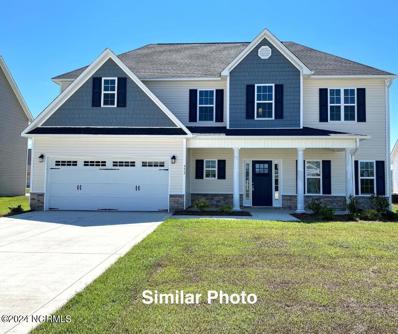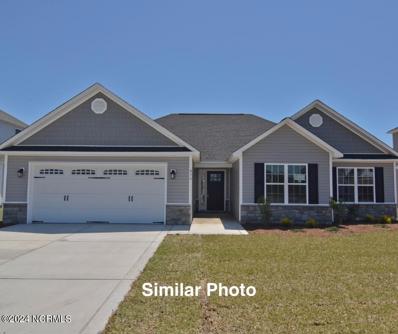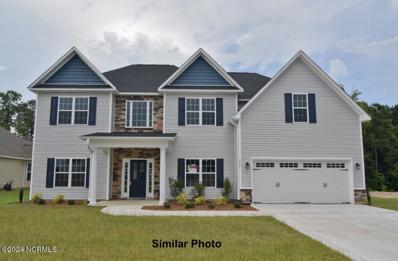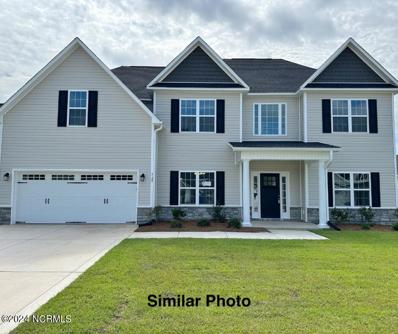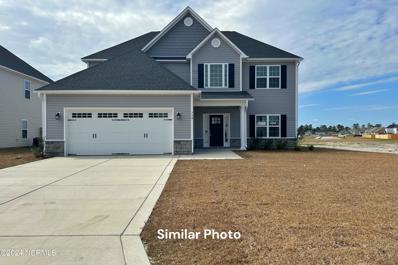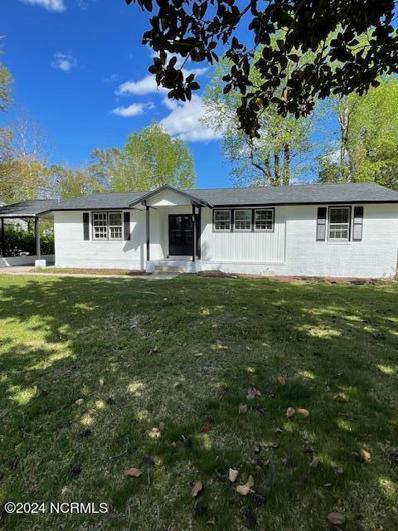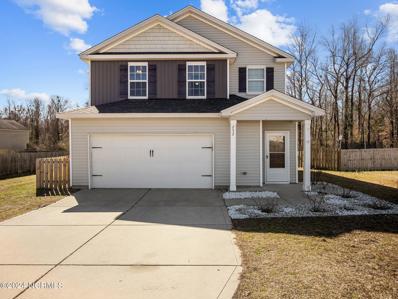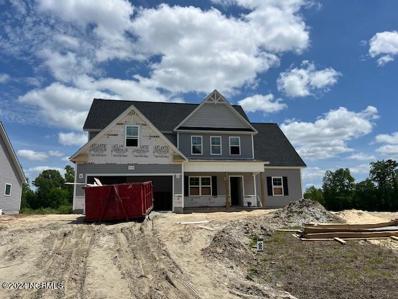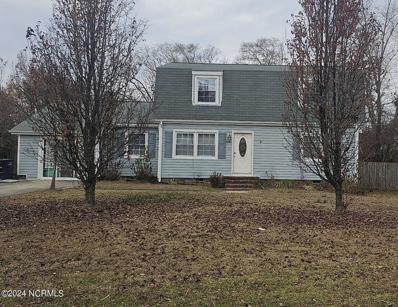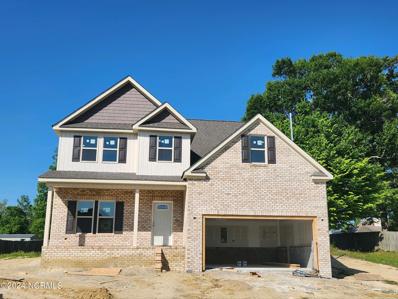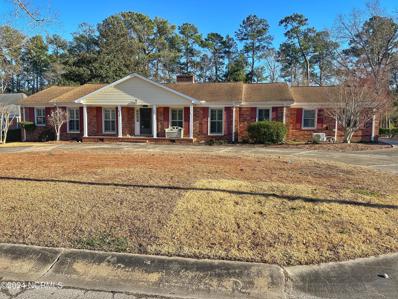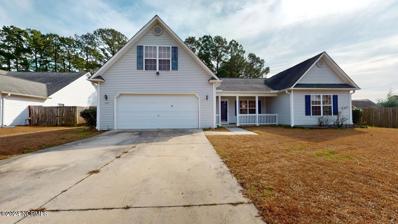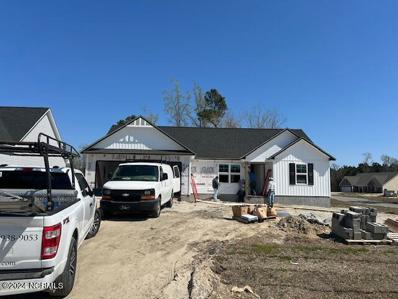Jacksonville NC Homes for Sale
- Type:
- Single Family
- Sq.Ft.:
- 1,800
- Status:
- Active
- Beds:
- 3
- Lot size:
- 0.21 Acres
- Year built:
- 2024
- Baths:
- 2.00
- MLS#:
- 100430080
- Subdivision:
- Stateside
ADDITIONAL INFORMATION
Welcome to Jacksonville's hottest new community, Stateside. Located off Gum Branch Road behind Stateside Elementary School. All new construction by Onslow County's most trusted & preferred Builder featured in Builder 100/ Top 200 Home Builders in the country. Stateside is 16 miles to Camp Lejeune, 12 miles to New River Air Station & minutes to area schools & shopping. Upcoming community amenities will include clubhouse area & community pool. The Ashby floor plan, 3 bedroom and 2 bath, approx. 1800 heated square feet. A cozy front porch welcomes you home and leads into a quaint but spacious foyer. At the center of the home is a huge 17x23 living room that is open to a dream kitchen. Living room features a ceiling fan and a charming corner fireplace. The kitchen features staggered flat panel cabinets, a center island, a pantry, and stainless appliances. The kitchen is also open to the dining room. The beautiful master bedroom is approx. 17x14 with a ceiling fan and 7x9 walk-in closet. The grand master bath features a double vanity, separate shower, and soaking tub. Bedrooms 2 & 3 are both pre-wired for ceiling fans. Enjoy long summer evenings on the covered back porch. A great space for a grill and entertaining guest. Call today to view this lovely plan, the Ashby. NOTE: Floor plan renderings are similar and solely representational. Measurements, elevations, and specs may vary in final construction. Limited selections for buyer to choose. Call L/A to verify.
- Type:
- Single Family
- Sq.Ft.:
- 3,350
- Status:
- Active
- Beds:
- 4
- Lot size:
- 0.43 Acres
- Year built:
- 2024
- Baths:
- 3.00
- MLS#:
- 100429902
- Subdivision:
- Stateside
ADDITIONAL INFORMATION
Welcome to Jacksonville's hottest new community, Stateside. Located off Gum Branch Road behind Stateside Elementary School. All new construction by Onslow County's most trusted & preferred Builder featured in Builder 100/ Top 200 Home Builders in the country. Stateside is 16 miles to Camp Lejeune, 12 miles to New River Air Station & minutes to area schools & shopping. Upcoming community amenities will include clubhouse area & community pool. Welcome to the Haley. 4 bedroom/2.5 bath, approx. 3350 heated square feet. This big, beautiful floor plan boasts a charming & stately front porch. Enter a grand 2-story foyer illuminated by natural light. Ideal formal areas, dining room & formal living room. Wide open space from the gorgeous kitchen, keeping room, breakfast area & family room. The kitchen is sure to impress with staggered flat panel cabinets & an island for extra seating. Stainless steel appliances include a smooth top range, microwave & dishwasher. The cozy keeping room sets the mood featuring a fireplace with a custom mantel. Enjoy your morning coffee on the 16 x 10 covered back porch. Up the alluring staircase to a massive 17 x 14 master suite featuring an adorable sitting area. Master suite also features a luxurious master bath with double vanity, separate tub, shower, toilet & linen closet. Huge 11 x 13 walk-in closet. Bedrooms 2, 3, & 4 have generous closet space & all are prewired for ceiling fans. Bedroom four also opens to the hall bath. 2nd floor laundry. 2-car garage. The Haley is a must-see plan. Call today. NOTE: Floor plan renderings are similar and solely representational. Measurements, elevations, and specs may vary in final construction. Limited selections for buyer to choose. Call L/A to verify.
- Type:
- Single Family
- Sq.Ft.:
- 3,547
- Status:
- Active
- Beds:
- 4
- Lot size:
- 0.35 Acres
- Year built:
- 2024
- Baths:
- 4.00
- MLS#:
- 100429899
- Subdivision:
- Stateside
ADDITIONAL INFORMATION
Welcome to Jacksonville's hottest new community, Stateside. Located off Gum Branch Road behind Stateside Elementary School. All new construction by Onslow County's most trusted & preferred Builder featured in Builder 100/ Top 200 Home Builders in the country. Stateside is 16 miles to Camp Lejeune, 12 miles to New River Air Station & minutes to area schools & shopping. Upcoming community amenities will include clubhouse area & community pool. Welcome to the Bailey floorplan. 4 bedrooms, 3.5 bathrooms, approx. 3547 heated square feet. Very traditional classic curb appeal with an awesome front porch, stone or brick exterior front accents, modest landscape, textbook picture perfect. Formal living room and formal dining room off of the foyer. Main level is open and spacious/ Beautiful kitchen space includes flat panel, staggered cabinets, an island and a cozy 14x11 breakfast room. Open family room is 21x18 featuring a ceiling fan and a fireplace with custom mantel. Main level laundry room. Bedrooms 2, 3 & 4 all have actual walk-in closets! Bedrooms 3 & 4 share a full bath in the hallway. The 14x12 loft makes for a great sitting area or home office space. Additional full bath in hallway. Enjoy Summer evenings on the Covered back porch. Great place to grill or hang out with friends. 2-car garage. Call today. NOTE: Floor plan renderings are similar and solely representational. Measurements, elevations, and specs may vary in final construction. Limited selections for buyer to choose. Call L/A to verify.
- Type:
- Single Family
- Sq.Ft.:
- 2,384
- Status:
- Active
- Beds:
- 4
- Lot size:
- 0.43 Acres
- Year built:
- 1968
- Baths:
- 4.00
- MLS#:
- 100429897
- Subdivision:
- Northwoods Park
ADDITIONAL INFORMATION
Welcome to your new home at 715 Gardenview Drive! This property is now available for sale, offering a blend of comfort, style, and functionality that caters to a wide array of lifestyles and preferences. Nestled on a generous .43-acre lot, this house boasts an expansive living and entertaining space of 2,384 square feet.As you step inside, you're greeted by an inviting atmosphere highlighted by wood floors and an abundance of natural light that cascades through the windows, creating a warm and welcoming environment. The house features 4 well-appointed bedrooms and 3.5 bathrooms, ensuring ample space for family members or guests. Of particular note are the two ensuite bedrooms, providing privacy and convenience with their own dedicated bathrooms.The heart of this home is its spacious living areas, where memories are waiting to be made. Whether it's cozying up by the wood-burning fireplace on chilly evenings or hosting gatherings with loved ones, these spaces offer versatility and comfort. Adjacent to the kitchen, a flex room presents endless possibilities - set it up as a home office for remote workdays, a pantry for additional storage needs, or even a craft room for your hobbies.Step outside to discover the fenced backyard, a private oasis perfect for outdoor activities or simply enjoying quiet moments in nature. The screened porch and patio area invite you to relax and unwind. It's an ideal spot for morning coffee or al fresco dining during warmer months. For vehicles or extra storage space, the property includes two parking spaces and garage. A dehumidifier and sump pump keep the crawlspace clean. The location is equally impressive; it's situated in an established neighborhood that balances tranquility with accessibility. You'll find yourself close to local amenities, shopping centers, parks, and schools - everything you need is nearby.Schedule your viewing today and take the first step towards making this house your cherished new home.
- Type:
- Townhouse
- Sq.Ft.:
- 1,149
- Status:
- Active
- Beds:
- 2
- Lot size:
- 0.02 Acres
- Year built:
- 2024
- Baths:
- 3.00
- MLS#:
- 100429771
- Subdivision:
- Jack's Branch Townhomes
ADDITIONAL INFORMATION
Introducing a new townhome community, where the perfect balance of quality construction, affordability, comfort, and convenience come together in Jack's Branch Townhomes. These townhomes offer 9ft ceils on the first floor, modern finishes throughout, and a relaxing oversized patio for those warm summer nights. These townhomes are the perfect blend of functionality and style with interior features focused on meeting the practicality of your everyday needs. Did you notice the proximity to Queens Creek? **Tax value undetermined**
- Type:
- Townhouse
- Sq.Ft.:
- 1,149
- Status:
- Active
- Beds:
- 2
- Lot size:
- 0.02 Acres
- Year built:
- 2024
- Baths:
- 3.00
- MLS#:
- 100429767
- Subdivision:
- Jack's Branch Townhomes
ADDITIONAL INFORMATION
Introducing a new townhome community, where the perfect balance of quality construction, affordability, comfort, and convenience come together in Jack's Branch Townhomes. These townhomes offer 9ft ceils on the first floor, modern finishes throughout, and a relaxing oversized patio for those warm summer nights. These townhomes are the perfect blend of functionality and style with interior features focused on meeting the practicality of your everyday needs. Did you notice the proximity to Queens Creek? **Tax value undetermined**
- Type:
- Townhouse
- Sq.Ft.:
- 1,149
- Status:
- Active
- Beds:
- 2
- Lot size:
- 0.02 Acres
- Year built:
- 2024
- Baths:
- 3.00
- MLS#:
- 100429763
- Subdivision:
- Jack's Branch Townhomes
ADDITIONAL INFORMATION
Introducing a new townhome community, where the perfect balance of quality construction, affordability, comfort, and convenience come together in Jack's Branch Townhomes. These townhomes offer 9ft ceils on the first floor, modern finishes throughout, and a relaxing oversized patio for those warm summer nights. These townhomes are the perfect blend of functionality and style with interior features focused on meeting the practicality of your everyday needs. Did you notice the proximity to Queens Creek? **Tax value undetermined**
- Type:
- Townhouse
- Sq.Ft.:
- 1,149
- Status:
- Active
- Beds:
- 2
- Lot size:
- 0.02 Acres
- Year built:
- 2024
- Baths:
- 3.00
- MLS#:
- 100429761
- Subdivision:
- Jack's Branch Townhomes
ADDITIONAL INFORMATION
Introducing a new townhome community, where the perfect balance of quality construction, affordability, comfort, and convenience come together in Jack's Branch Townhomes. These townhomes offer 9ft ceils on the first floor, modern finishes throughout, and a relaxing oversized patio for those warm summer nights. These townhomes are the perfect blend of functionality and style with interior features focused on meeting the practicality of your everyday needs. Did you notice the proximity to Queens Creek? **Tax value undetermined**
- Type:
- Single Family
- Sq.Ft.:
- 3,109
- Status:
- Active
- Beds:
- 4
- Lot size:
- 0.27 Acres
- Year built:
- 2024
- Baths:
- 4.00
- MLS#:
- 100429758
- Subdivision:
- Onslow Bay
ADDITIONAL INFORMATION
Welcome to the highly desired & popular community of Onslow Bay. Brand new construction built by Onslow County's most trusted & preferred builder, featured in Builder 100/ Top 200 Builders in the country. Onslow Bay is a hot spot, 3 miles to MCB Camp Lejeune's Piney Green gate, 14 miles to New River Air Station & minutes to area schools, shopping & dining. This beautiful neighborhood is sure to impress, complete with a clubhouse area & community pool. Welcome to the Jade with approx. 3109 heated square feet! This beauty features 4 bedrooms and 3.5 bathrooms. This magnificent home is surround by classic landscape for great curb appeal. The front porch leads into the open foyer. A long hallway leads to the 17 x 16 family room accented by a ceiling fan and a cozy fireplace. The kitchen is open to the 12 x 15 dining room. Kitchen appliances include a smooth top range, dishwasher, and microwave. This home has a spacious laundry room on the main level. The 14 x 15 master bedroom on the main level features a ceiling fan and luxurious bathroom. Master bathroom features a separate tub and shower, double vanity topped with a custom mirror and an impressive 12 x 7 walk-in closet. The stately staircase leads to the 17 x 13 upstairs living room. This is the perfect space to treat as a game room or lounging area! Bedrooms 3 and 4 share a bathroom. There's even a study or home office. This vast floor plan should accommodate the needs of everyone! Complete with a covered back porch and 2-car garage. NOTE: Floor plan renderings are similar and solely representational. Measurements, elevations, and specs may vary in final construction. Limited selections for buyer to choose. Call L/A to verify.
- Type:
- Townhouse
- Sq.Ft.:
- 1,149
- Status:
- Active
- Beds:
- 2
- Lot size:
- 0.02 Acres
- Year built:
- 2024
- Baths:
- 3.00
- MLS#:
- 100429757
- Subdivision:
- Jack's Branch Townhomes
ADDITIONAL INFORMATION
Introducing a new townhome community, where the perfect balance of quality construction, affordability, comfort, and convenience come together in Jack's Branch Townhomes. These townhomes offer 9ft ceils on the first floor, modern finishes throughout, and a relaxing oversized patio for those warm summer nights. These townhomes are the perfect blend of functionality and style with interior features focused on meeting the practicality of your everyday needs. Did you notice the proximity to Queens Creek? **Tax value undetermined**
- Type:
- Townhouse
- Sq.Ft.:
- 1,149
- Status:
- Active
- Beds:
- 2
- Lot size:
- 0.02 Acres
- Year built:
- 2024
- Baths:
- 3.00
- MLS#:
- 100429754
- Subdivision:
- Jack's Branch Townhomes
ADDITIONAL INFORMATION
Introducing a new townhome community, where the perfect balance of quality construction, affordability, comfort, and convenience come together in Jack's Branch Townhomes. These townhomes offer 9ft ceils on the first floor, modern finishes throughout, and a relaxing oversized patio for those warm summer nights. These townhomes are the perfect blend of functionality and style with interior features focused on meeting the practicality of your everyday needs. Did you notice the proximity to Queens Creek? **Tax value undetermined**
- Type:
- Single Family
- Sq.Ft.:
- 1,583
- Status:
- Active
- Beds:
- 3
- Lot size:
- 0.24 Acres
- Year built:
- 2024
- Baths:
- 2.00
- MLS#:
- 100429727
- Subdivision:
- Stateside
ADDITIONAL INFORMATION
Welcome to Jacksonville's hottest new community, Stateside. Located off Gum Branch Road behind Stateside Elementary School. All new construction by Onslow County's most trusted & preferred Builder featured in Builder 100/ Top 200 Home Builders in the country. Stateside is 16 miles to Camp Lejeune, 12 miles to New River Air Station & minutes to area schools & shopping. Upcoming community amenities will include clubhouse area & community pool. The Vienna 1583, 3 bedrooms & 2 bath with approx. 1583 heated square feet. The quaint but spacious foyer welcomes you into the huge 14x13 living room that is open to the kitchen. The living room features a ceiling fan and a fireplace with a custom mantel. The kitchen features staggered flat panel cabinets, a pantry, and stainless-steel appliances to include a smooth top range, dishwasher, and a built-in microwave. The grand master bedroom is approx. 12x 16 with a huge walk-in closet that is approx. 9x13. Master bath features dual vanity, separate shower and a soaker tub. Bedrooms 2 & 3 are on the opposite side of the house giving you plenty of privacy, both prewired for a ceiling fan. Out back is your open patio for all your entertaining or morning coffee. Call today! NOTE: Floor plan renderings are similar and solely representational. Measurements, elevations, and specs may vary in final construction. Limited selections for buyer to choose. Call L/A to verify.
- Type:
- Single Family
- Sq.Ft.:
- 2,401
- Status:
- Active
- Beds:
- 4
- Lot size:
- 0.24 Acres
- Year built:
- 2024
- Baths:
- 3.00
- MLS#:
- 100429721
- Subdivision:
- Stateside
ADDITIONAL INFORMATION
Welcome to Jacksonville's hottest new community, Stateside. Located off Gum Branch Road behind Stateside Elementary School. All new construction by Onslow County's most trusted & preferred Builder featured in Builder 100/ Top 200 Home Builders in the country. Stateside is 16 miles to Camp Lejeune, 12 miles to New River Air Station & minutes to area schools & shopping. Upcoming community amenities will include clubhouse area & community pool. The Lockhart, 4 bedrooms, 2.5 bath, approx. 2401 heated square feet. You are welcomed by a beautiful front porch into a 2-story foyer that is illuminated by natural light. Formal living room and formal dining room are great spaces for entertaining your guests. Main level laundry. Half bath on main level. Very open kitchen, nook and family room. An ideal kitchen with island, pantry, stainless steel appliances to include smooth top range, dishwasher and microwave, and breakfast nook. 13x17 family room with ceiling fan and fireplace with custom mantel. The second floor has a flawless layout. A grand master bedroom with charming 7x10 sitting area and luxurious master bath. Master bath has dual vanity, toilet closet, separate shower soaking tub, and an ultimate walk-in closet. Bedrooms 2, 3, & 4 are big and all pre-wired for ceiling fans. 2-car garage. Call today. NOTE: Floor plan renderings are similar and solely representational. Measurements, elevations, and specs may vary in final construction. Limited selections for buyer to choose. Call L/A to verify.
- Type:
- Single Family
- Sq.Ft.:
- 1,583
- Status:
- Active
- Beds:
- 3
- Lot size:
- 0.2 Acres
- Year built:
- 2024
- Baths:
- 2.00
- MLS#:
- 100429711
- Subdivision:
- Onslow Bay
ADDITIONAL INFORMATION
Welcome to the highly desired & popular community of Onslow Bay. Brand new construction built by Onslow County's most trusted & preferred builder, featured in Builder 100/ Top 200 Builders in the country. Onslow Bay is a hot spot, 3 miles to MCB Camp Lejeune's Piney Green gate, 14 miles to New River Air Station & minutes to area schools, shopping & dining. This beautiful neighborhood is sure to impress, complete with a clubhouse area & community pool. The Vienna 1583, 3 bedrooms & 2 bath with approx. 1583 heated square feet. The quaint but spacious foyer welcomes you into the huge 14x13 living room that is open to the kitchen. The living room features a ceiling fan and a fireplace with a custom mantel. The kitchen features staggered flat panel cabinets, a pantry, and stainless-steel appliances to include a smooth top range, dishwasher, and a built-in microwave. The grand master bedroom is approx. 12x 16 with a huge walk-in closet that is approx. 9x13. Master bath features dual vanity, separate shower and a soaker tub. Bedrooms 2 & 3 are on the opposite side of the house giving you plenty of privacy, both prewired for a ceiling fan. Out back is your open patio for all your entertaining or morning coffee. Call today! NOTE: Floor plan renderings are similar and solely representational. Measurements, elevations, and specs may vary in final construction. Limited selections for buyer to choose. Call L/A to verify.
- Type:
- Single Family
- Sq.Ft.:
- 3,350
- Status:
- Active
- Beds:
- 4
- Lot size:
- 0.39 Acres
- Year built:
- 2024
- Baths:
- 3.00
- MLS#:
- 100429708
- Subdivision:
- Onslow Bay
ADDITIONAL INFORMATION
Welcome to the highly desired & popular community of Onslow Bay. Brand new construction built by Onslow County's most trusted & preferred builder, featured in Builder 100/ Top 200 Builders in the country. Onslow Bay is a hot spot, 3 miles to MCB Camp Lejeune's Piney Green gate, 14 miles to New River Air Station & minutes to area schools, shopping & dining. This beautiful neighborhood is sure to impress, complete with a clubhouse area & community pool. Welcome to the Haley. 4 bedroom/2.5 bath, approx. 3350 heated square feet. This big, beautiful floor plan boasts a charming & stately front porch. Enter a grand 2-story foyer illuminated by natural light. Ideal formal areas, dining room & formal living room. Wide open space from the gorgeous kitchen, keeping room, breakfast area & family room. The kitchen is sure to impress with staggered flat panel cabinets & an island for extra seating. Stainless steel appliances include a smooth top range, microwave & dishwasher. The cozy keeping room sets the mood featuring a fireplace with a custom mantel. Enjoy your morning coffee on the 16 x 10 covered back porch. Up the alluring staircase to a massive 17 x 14 master suite featuring an adorable sitting area. Master suite also features a luxurious master bath with double vanity, separate tub, shower, toilet & linen closet. Huge 11 x 13 walk-in closet. Bedrooms 2, 3, & 4 have generous closet space & all are prewired for ceiling fans. Bedroom four also opens to the hall bath. 2nd floor laundry. 2-car garage. The Haley is a must-see plan. Call today. NOTE: Floor plan renderings are similar and solely representational. Measurements, elevations, and specs may vary in final construction. Limited selections for buyer to choose. Call L/A to verify.
- Type:
- Single Family
- Sq.Ft.:
- 2,975
- Status:
- Active
- Beds:
- 4
- Lot size:
- 0.26 Acres
- Year built:
- 2024
- Baths:
- 4.00
- MLS#:
- 100429673
- Subdivision:
- Stateside
ADDITIONAL INFORMATION
Welcome to Jacksonville's hottest new community, Stateside. Located off Gum Branch Road behind Stateside Elementary School. All new construction by Onslow County's most trusted & preferred Builder featured in Builder 100/ Top 200 Home Builders in the country. Stateside is 16 miles to Camp Lejeune, 12 miles to New River Air Station & minutes to area schools & shopping. Upcoming community amenities will include clubhouse area & community pool. Welcome to the Herndon B floor plan; a best seller. 4 bedroom/3.5 bath approx. 2975 heated square feet. This stately home has great curb appeal with a covered front porch, classic landscape, and a 2-car garage. An alluring foyer opens to the formal dining room and a formal living room. Lots of space to display your favorite heirlooms and entertain guests. The whole backside of the main level is all open, open kitchen, breakfast, and family room. Tremendous space for gathering and to spend quality time. The kitchen boasts lots of beautiful cabinets with an island for extra seating. Kitchen appliances include a smooth top range, dishwasher, and microwave. A 16 x 14 breakfast nook is a great place to have your morning coffee. The family room is accented by a ceiling fan and a fireplace with a custom mantle. All bedrooms are located on the second floor. The master bedroom is magnificent, 17 x 14 with a charming sitting area and breathtaking master bathroom. The master bath will make you want to stop and stay a while. Two separate vanities, a separate tub and shower, linen closet, and an 11 x 11 walk in closet. Bedroom 2 is 12 x 12, bedroom 3 is 12 x 14, and bedroom 4 is 13 x 11. All prewired for ceiling fans. It's big and beautiful! A must-see floor plan, the Herndon B. NOTE: Floor plan renderings are similar and solely representational. Measurements, elevations, and specs may vary in final construction. Limited selections for buyer to choose. Call L/A to verify.
- Type:
- Single Family
- Sq.Ft.:
- 2,618
- Status:
- Active
- Beds:
- 4
- Lot size:
- 0.23 Acres
- Year built:
- 2024
- Baths:
- 3.00
- MLS#:
- 100429564
- Subdivision:
- Stateside
ADDITIONAL INFORMATION
Welcome to Jacksonville's hottest new community, Stateside. Located off Gum Branch Road behind Stateside Elementary School. All new construction by Onslow County's most trusted & preferred Builder featured in Builder 100/ Top 200 Home Builders in the country. Stateside is 16 miles to Camp Lejeune, 12 miles to New River Air Station & minutes to area schools & shopping. Upcoming community amenities will include clubhouse area & community pool. Welcome to the Palomar floor plan with approx. 2618 heated square feet. This beauty features 4 bedrooms and 2.5 bathrooms. A covered front porch welcomes you into a grand 2-story foyer magnified by tons of natural light. If you're looking for an open plan, then you will love this one! This gorgeous kitchen features beautifully staggered cabinets, stainless appliances, and an island that opens to a 13 x 13 keeping room with fireplace. Also open to the breakfast room. Truly a home to enjoy... it's time to eat, drink, and relax! The 18 x 16 family room also features a ceiling fan and fireplace. Main level also features a half bath. All bedrooms are located on the second floor. The spacious master bedroom is approx. 17 x 14 with a ceiling fan. The master bath is impressive with a double vanity topped with cultured marble and a custom mirror, separate tub and shower, and a 13 x 6 walk in closet. Bedrooms 2, 3 and 4 all have walk in closets and are prewired for ceiling fans. Laundry room is on the second floor. The covered back porch is a great space to read the morning paper or fire up your grill in the evening. This plan also includes a 2-car garage. Make an appointment today to view this beautiful floor plan! NOTE: Floor plan renderings are similar and solely representational. Measurements, elevations, and specs may vary in final construction. Limited selections for buyer to choose. Call L/A to verify.
- Type:
- Single Family
- Sq.Ft.:
- 1,365
- Status:
- Active
- Beds:
- 3
- Lot size:
- 0.32 Acres
- Year built:
- 1960
- Baths:
- 2.00
- MLS#:
- 100429192
- Subdivision:
- Northwoods
ADDITIONAL INFORMATION
Welcome to Northwoods subdivision, a well-established community with a rich history in Jacksonville. This residence has undergone recent enhancements, featuring fresh paint, luxury vinyl plank flooring, updated cabinets, modern appliances, and a new HVAC system with ductwork. Boasting a generous 1,376 sqft, this home comprises three bedrooms and two bathrooms. Preferred lender, Delaine Law at Integrity Home Mortgage Corporation.
- Type:
- Single Family
- Sq.Ft.:
- 1,736
- Status:
- Active
- Beds:
- 3
- Lot size:
- 0.56 Acres
- Year built:
- 2011
- Baths:
- 3.00
- MLS#:
- 100429064
- Subdivision:
- Moss Creek
ADDITIONAL INFORMATION
This spacious 2-story home is ready for you to call home! Your Homestead is complete with 3 Bedrooms, 2.5 baths, privacy fenced yard and large storage shed. Big ticket items taken care of - 2022 Roof, 2021 HVAC! Inside you will find LVP flooring in the living area and fresh paint nearly throughout the home. The fully equipped kitchen hasbeautiful cabinets and a large pantry, refrigerator is 2 years old and conveys. You will find a built-in tech desk on the2nd level landing along with the 3 bedrooms. The primary bedroom is equipped with private bath, dual sink vanity,shower & large walk-in closet. This spacious home is just minutes to the bypass, MCAS New River, Camp Lejeune,shopping and local beaches. Septic Pump replaced in 2020. All carpeted areas will receive Fresh New Carpet - being installed April 26th!.
- Type:
- Single Family
- Sq.Ft.:
- 1,886
- Status:
- Active
- Beds:
- 3
- Lot size:
- 0.57 Acres
- Year built:
- 2024
- Baths:
- 3.00
- MLS#:
- 100428713
- Subdivision:
- Isaac Branch
ADDITIONAL INFORMATION
**Property is at the FRAMING stage of construction** Welcome to Isaac Branch! From the front porch to the custom landscaping, you're bound to fall in love with the curb appeal that this home offers. Boasting 1886 heated square feet, The Cole W Bonus floorplan is one of Atlantic Construction's most desired floor plans. As you step into the foyer, you're greeted by the adjoining dining room. The Living room, centered by an electric fireplace and blanketed by natural sunlight, is open to the kitchen. Boasting a huge island, dishwasher, electric oven, built in microwave, and plenty of cabinet space the kitchen is perfect for entertaining. The Primary Bedroom trey ceilings and spa-like Primary Bathroom which includes a large soaking tub and double vanity. NOW is the time! Call YOUR AGENT for a personal tour of the homesite TODAY!!!
- Type:
- Single Family
- Sq.Ft.:
- 1,943
- Status:
- Active
- Beds:
- 4
- Lot size:
- 0.27 Acres
- Year built:
- 1974
- Baths:
- 2.00
- MLS#:
- 100428460
- Subdivision:
- Brook Valley
ADDITIONAL INFORMATION
Calling all INVESTORS!Welcome to Brook Valley Subdivision! Located less than a minute away from the Onslow County Public Library and minutes away from both Northwoods Elementary and Jacksonville High School. It is a short driving distance to Camp Lejeune and minutes away from major stores in Jacksonville. The home has 4 bedrooms and 2 full baths, an open concept kitchen-dining area and a living room with a great double sided gas fireplace. Home comes with an inground pool, covered back porch and fenced in back yard!
- Type:
- Single Family
- Sq.Ft.:
- 2,696
- Status:
- Active
- Beds:
- 4
- Lot size:
- 0.45 Acres
- Year built:
- 2023
- Baths:
- 4.00
- MLS#:
- 100427909
- Subdivision:
- River Bluff
ADDITIONAL INFORMATION
$10,000 BUYER USE AS YOU CHOOSE!!! This 4 bedroom 3.5 bathroom new construction home is not one to be missed!! Upon entry you'll find yourself standing in the foyer with a formal dining room to your right. Down the hall you'll find a half bath just before entering into the spacious great room. To the right you'll find a gorgeous kitchen perfect for entertaining. Granite countertops and spacious pantry. Just off the Great Room is a 1st floor master with 2 walk in closets and the master bathroom complete with tile floors and a tile shower with fiberglass floor. The 1st floor laundry room also connects to the garage serving as a small mud room. I say 1st floor laundry because when you journey upstairs you'll find a 2nd laundry room! Upstairs is also a 2nd Master Bedroom with another walk in closet and full bathroom again with tile floors, tile shower with a fiberglass floor. There are another 2 bedrooms upstairs and a bonus room as well. The bedrooms and bonus rooms are complete with carpet while the rest of the home a beautiful LVP. This home offers it all with no detail left untouched. Call to make it yours today!
- Type:
- Single Family
- Sq.Ft.:
- 2,978
- Status:
- Active
- Beds:
- 3
- Lot size:
- 0.46 Acres
- Year built:
- 1974
- Baths:
- 3.00
- MLS#:
- 100427673
- Subdivision:
- College Park
ADDITIONAL INFORMATION
Welcome to your dream home nestled on the 14th hole of the prestigious Jacksonville Country Club Golf Course! This stunning brick house, which was rebuilt in 2010, boasts 2,978 sq ft of luxurious living space, featuring 3 bedrooms and 2.5 bathrooms, as well as a home office. Enjoy the convenience of a den with its own split heating and air system, perfect for relaxation. Outside, a large partially covered deck with outdoor fans provides the ideal spot for entertaining or enjoying the serene views of the golf course. Additionally, a spacious workshop offers ample storage for all your equipment. Don't miss the opportunity to own this elegant and convenient retreat in an unbeatable location!**New carpet installed in living room and master bedroom**
- Type:
- Single Family
- Sq.Ft.:
- 2,269
- Status:
- Active
- Beds:
- 3
- Lot size:
- 0.25 Acres
- Year built:
- 2006
- Baths:
- 3.00
- MLS#:
- 100427445
- Subdivision:
- Aragona Village
ADDITIONAL INFORMATION
ust off Piney Green and outside city limits, this spacious single-family home is the perfect opportunity. Its open floor plan and vaulted living room is a great space for entertaining. With three bedrooms and three full bathrooms, this home has plenty of room for everyone. The primary bedroom en suite is nestled away in the back of the home with its large walk-in closet. The first floor laundry room has ample space for all your needs plus a utility sink. Not to mention the second floor bonus rooms, that's right, there are two bonus rooms and a full bathroom upstairs. The backyard is fenced in and has plenty of room to play. Don't miss this opportunity, schedule a showing today! Property is subject to court approval and will take longer then the traditional home buying process. House could use love and is priced accordingly.
- Type:
- Single Family
- Sq.Ft.:
- 1,280
- Status:
- Active
- Beds:
- 3
- Lot size:
- 0.71 Acres
- Year built:
- 2024
- Baths:
- 2.00
- MLS#:
- 100427141
- Subdivision:
- Isaac Branch
ADDITIONAL INFORMATION
***HOME IS AT FINAL OUTS STAGE***The Courtney Floor Plan... Lots of living space here with a great flow for entertaining. Tons of kitchen counter space and cabinets. Spacious eat in kitchen. Living room has a fireplace for those nights you wanted to settle in and read a good book. The main bedroom features a trey ceiling. Main bath and walk in closet. You're sure to love this 3 bedroom 2 bath home with 2 car garage.

Jacksonville Real Estate
The median home value in Jacksonville, NC is $249,900. This is higher than the county median home value of $141,100. The national median home value is $219,700. The average price of homes sold in Jacksonville, NC is $249,900. Approximately 29.03% of Jacksonville homes are owned, compared to 58.81% rented, while 12.17% are vacant. Jacksonville real estate listings include condos, townhomes, and single family homes for sale. Commercial properties are also available. If you see a property you’re interested in, contact a Jacksonville real estate agent to arrange a tour today!
Jacksonville, North Carolina has a population of 73,661. Jacksonville is more family-centric than the surrounding county with 41.06% of the households containing married families with children. The county average for households married with children is 39.29%.
The median household income in Jacksonville, North Carolina is $41,549. The median household income for the surrounding county is $48,162 compared to the national median of $57,652. The median age of people living in Jacksonville is 23.1 years.
Jacksonville Weather
The average high temperature in July is 89.2 degrees, with an average low temperature in January of 33.5 degrees. The average rainfall is approximately 54.4 inches per year, with 1 inches of snow per year.
