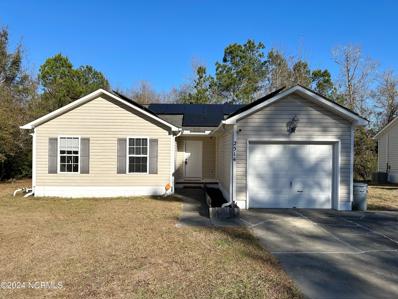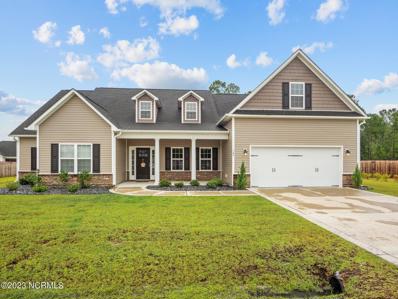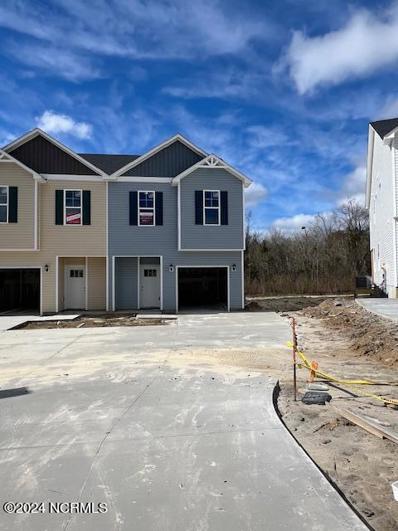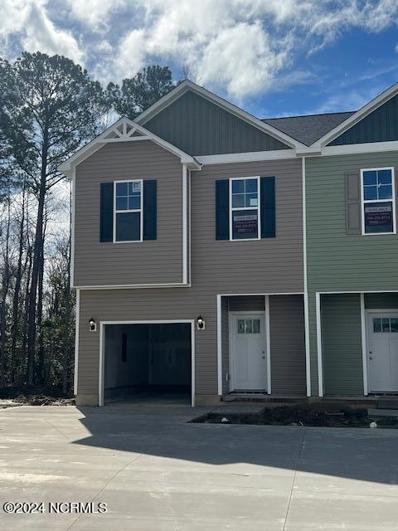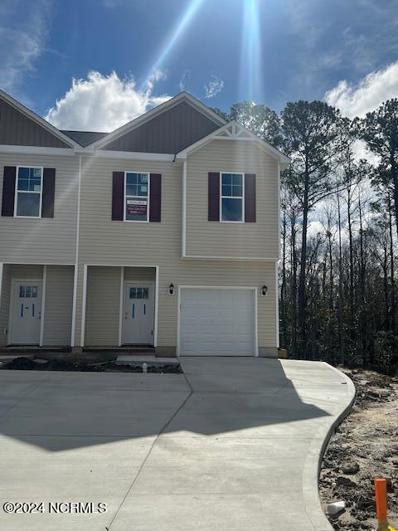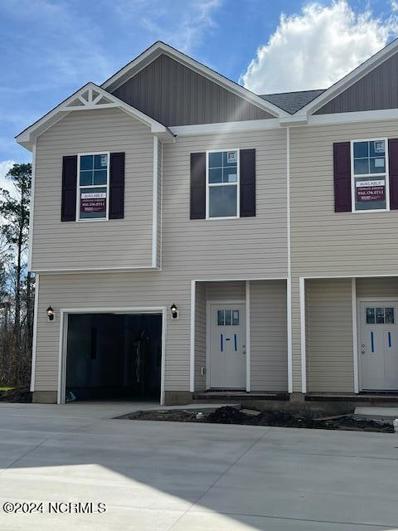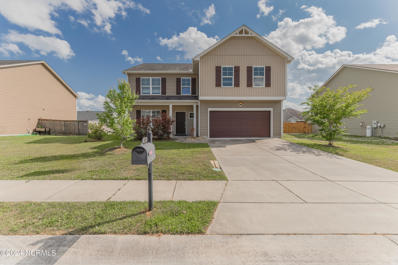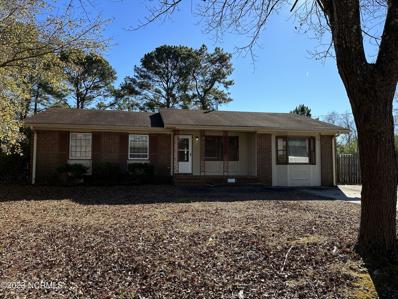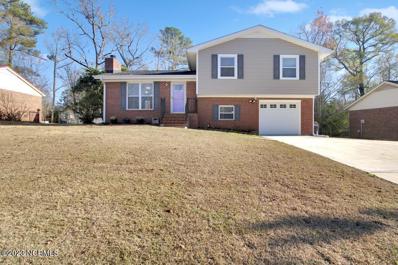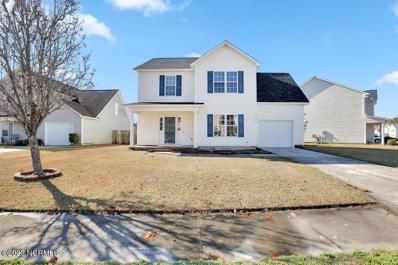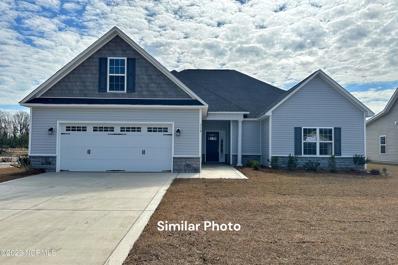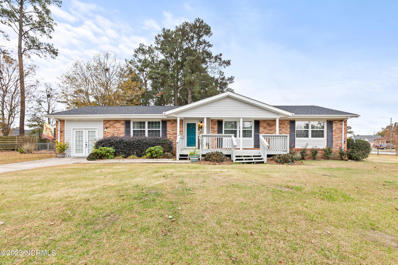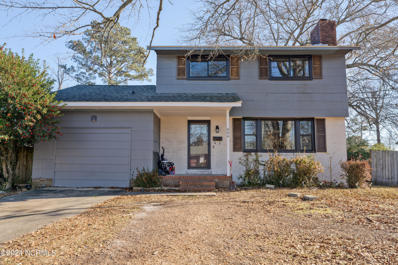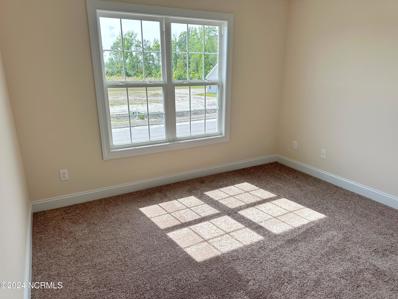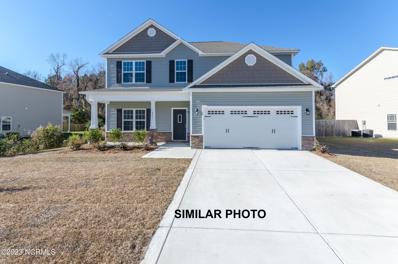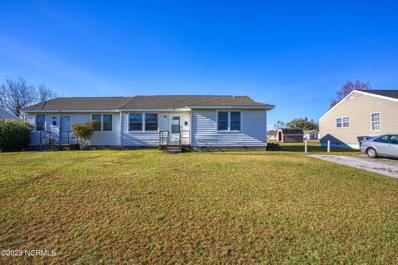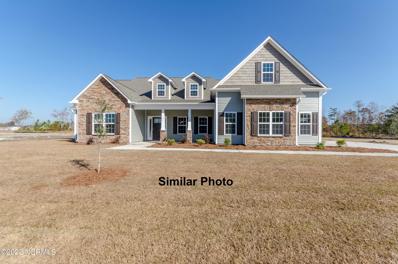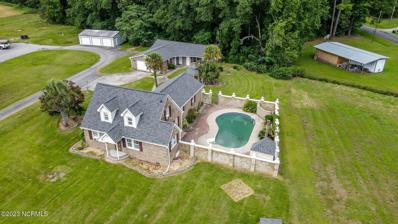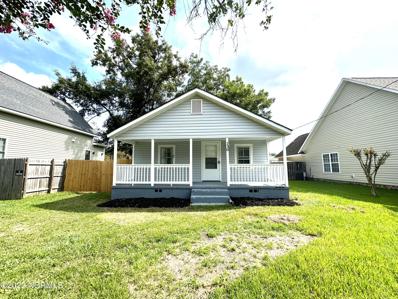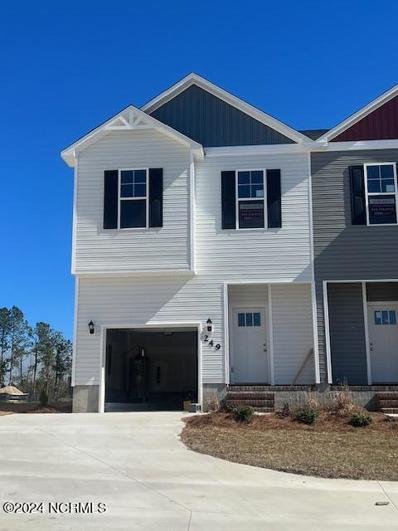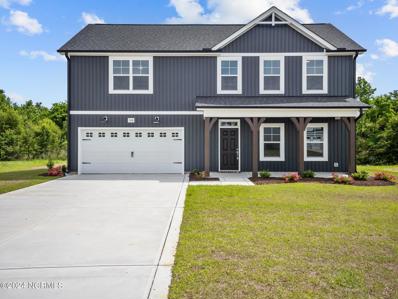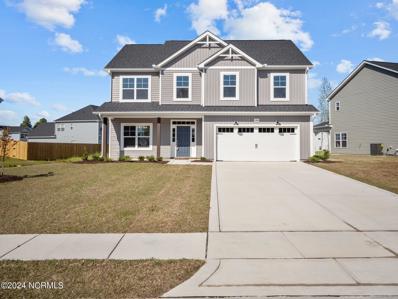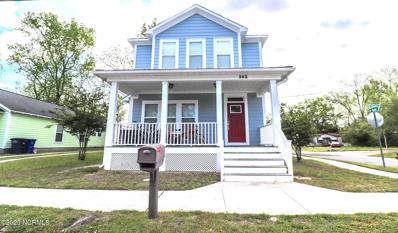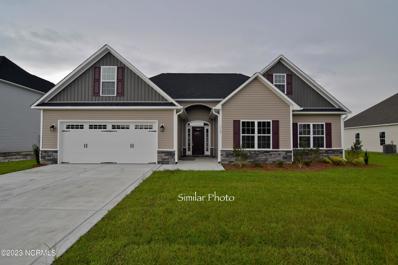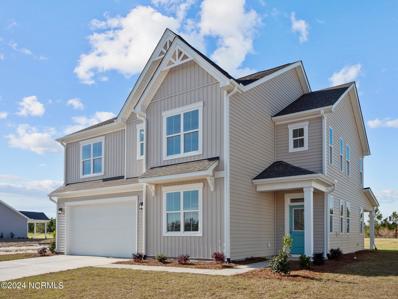Jacksonville NC Homes for Sale
- Type:
- Single Family
- Sq.Ft.:
- 1,240
- Status:
- Active
- Beds:
- 3
- Lot size:
- 0.73 Acres
- Year built:
- 2004
- Baths:
- 2.00
- MLS#:
- 100420920
- Subdivision:
- Liberty Hills
ADDITIONAL INFORMATION
BUYER USE AS YOU CHOOSE $5000. Looking for cozy living that is outside of the city limits, close to MCAS New River, Camp to Lejeune and city conveniences. This three bedroom with flex room and is a split floor plan. The home comes with solar panels, a newer HVAC system and Water tank that were both done in 2022. The primary bedroom has a spacious closet. The other two bedrooms and flex room are on opposite side of house for extra privacy. Great backyard with wooden deck for entertaining. Don't delay, schedule your showing today.
- Type:
- Single Family
- Sq.Ft.:
- 3,197
- Status:
- Active
- Beds:
- 4
- Lot size:
- 0.46 Acres
- Year built:
- 2020
- Baths:
- 4.00
- MLS#:
- 100420752
- Subdivision:
- Onslow Bay
ADDITIONAL INFORMATION
Move in ready and OUTSIDE the city limits! Welcome to ''The Massey,'' your one-story dream home with 4 bedrooms and 4 full baths spread across nearly 3,200 square feet of elegant space plus a special bonus room over the garage complete with its own ensuite full bath, offers spacious living. Delight yourself in the living room with double trayed ceilings and warm fireplace while the kitchen is just steps away. Enjoy creating all your favorite secret recipes in your chef's kitchen complete with matching stainless-steel appliances, abundance of cabinet space and superb granite countertops. Have dinner in your formal dining room then enjoy having breakfast in the breakfast nook or at the counter the next morning! Enter the owner's suite and enjoy the spacious layout with trayed ceilings leading in one direction to the patio and the other to the larger owner's bath ready to help you conquer the day! Plus, the owner's bedroom closet is HUGE and ready for whatever you have in your wardrobe. This split bedroom floor plan allows you to have privacy in your owner's suite while others can retire to their own rooms allowing for peaceful evenings to relax and unwind. Each room in ''The Massey'' has been thoughtfully designed to blend style with practicality, ensuring that every moment at home is a joy. Whether you're hosting a lively gathering or enjoying a quiet evening, this home adapts to your every need. This is where your dreams take shape, in a home that's built not just with quality materials but with heart. This home is ready for you and your loved ones to enjoy. Don't let this one get away. Schedule your showing today!
- Type:
- Townhouse
- Sq.Ft.:
- 1,569
- Status:
- Active
- Beds:
- 3
- Lot size:
- 0.93 Acres
- Year built:
- 2024
- Baths:
- 3.00
- MLS#:
- 100420690
- Subdivision:
- Towne Pointe
ADDITIONAL INFORMATION
OFFERING- The Rachael floor pRate Buy Down and closing cost assistance available with preferred lender Check out the COLONY at Towne Pointe! This Rachel floor plan is a 3 bedroom, 2.5 bath home with 1 car garage and a covered back porch; price includes; stainless steel dishwasher/smooth top electric range and oven/Microhood. This is 1569 heated square feet of AMAZING! Unlike any town home you have ever seen...with LVP flooring downstairs, large foyer, open living and dining room, kitchen has lots of counter space with a pantry and a breakfast bar! The master suite is truly something to see. It is HUGE and the walk in closet is bigger than MOST single family HOUSES. Master bath has 5' walk in shower, dual vanity sinks and linen closest!
- Type:
- Townhouse
- Sq.Ft.:
- 1,569
- Status:
- Active
- Beds:
- 3
- Lot size:
- 0.93 Acres
- Year built:
- 2024
- Baths:
- 3.00
- MLS#:
- 100420352
- Subdivision:
- Towne Pointe
ADDITIONAL INFORMATION
OFFERING- Rate Buy Down and closing cost assistance available with preferred lender The Rachael floor plan at the brand new COLONY at Towne Pointe! This is a 3 bedroom, 2.5 bath home with 1 car garage and a covered back porch; price includes; stainless steel dishwasher/smooth top electric range and oven/Microhood. This is 1569 heated square feet of AMAZING! Unlike any town home you have ever seen...with LVP flooring downstairs, large foyer, open living and dining room, kitchen has lots of counter space with a pantry and a breakfast bar! The master suite is truly something to see. It is HUGE and the walk in closet is bigger than MOST single family HOUSES. Master bath has 5' walk in shower, dual vanity sinks and linen closest!
- Type:
- Townhouse
- Sq.Ft.:
- 1,569
- Status:
- Active
- Beds:
- 3
- Lot size:
- 1.11 Acres
- Year built:
- 2024
- Baths:
- 3.00
- MLS#:
- 100420087
- Subdivision:
- Towne Pointe
ADDITIONAL INFORMATION
OFFERING-Rate Buy Down and Closing Cost Assistance with preferred lender The Rachael floor plan at the brand new COLONY at Towne Pointe! This is a 3 bedroom, 2.5 bath home with 1 car garage and a covered back porch; price includes; stainless steel dishwasher/smooth top electric range and oven/Microhood. This is 1569 heated square feet of AMAZING! Unlike any town home you have ever seen...with LVP flooring downstairs, large foyer, open living and dining room, kitchen has lots of counter space with a pantry and a breakfast bar! The master suite is truly something to see. It is HUGE and the walk in closet is bigger than MOST single family HOUSES. Master bath has 5' walk in shower, dual vanity sinks and linen closest!
- Type:
- Townhouse
- Sq.Ft.:
- 1,569
- Status:
- Active
- Beds:
- 3
- Lot size:
- 0.31 Acres
- Year built:
- 2024
- Baths:
- 3.00
- MLS#:
- 100420086
- Subdivision:
- Towne Pointe
ADDITIONAL INFORMATION
OFFERING- Rate buy down and closing cost assistance available with the preferred lenderThe Rachael floor plan at the brand new COLONY at Towne Pointe! This is a 3 bedroom, 2.5 bath home with 1 car garage and a covered back porch; price includes; stainless steel dishwasher/smooth top electric range and oven/Microhood. This is 1569 heated square feet of AMAZING! Unlike any town home you have ever seen...with LVP flooring downstairs, large foyer, open living and dining room, kitchen has lots of counter space with a pantry and a breakfast bar! The master suite is truly something to see. It is HUGE and the walk in closet is bigger than MOST single family HOUSES. Master bath has 5' walk in shower, dual vanity sinks and linen closest!
- Type:
- Single Family
- Sq.Ft.:
- 3,150
- Status:
- Active
- Beds:
- 5
- Lot size:
- 0.23 Acres
- Year built:
- 2014
- Baths:
- 3.00
- MLS#:
- 100419586
- Subdivision:
- Towne Pointe
ADDITIONAL INFORMATION
LOCATION! LOCATION! 3150 HEATED SQUARE FEET! This 5 Bedroom 2.5 Bathroom home located in the highly desired Towne Pointe subdivision is sure to accommodate all your needs. This lovely neighborhood features a new community pool with pool house, large play field, sidewalks and ponds. This home has an open floor plan with a large kitchen featuring a large island with a breakfast nook, living room with a gas fireplace and a formal dining room (which could be used as a flex space). There is a bedroom downstairs and a half bath. Upstairs you will find a huge master bedroom/bathroom suite with a HUGE walk-in closet, 3 other bedrooms, an open bonus room, another bath and a big laundry room. You'll be just minutes to Camp Lejeune, schools, shopping and restaurants. NO city taxes and NO septic! *Sellers are happy to assist the buyer with some ''use as you choose'' concessions.*
- Type:
- Single Family
- Sq.Ft.:
- 1,167
- Status:
- Active
- Beds:
- 3
- Lot size:
- 0.46 Acres
- Year built:
- 1976
- Baths:
- 2.00
- MLS#:
- 100419759
- Subdivision:
- Plum Point Estates
ADDITIONAL INFORMATION
Located on the southside of town this 3 bedroom 2 bath home is just outside of the city limits. Property is sold ''as is'' and will need to go through the Judicial Sale process. Make sure you and your agent understand this process before submitting an offer.
- Type:
- Single Family
- Sq.Ft.:
- 1,466
- Status:
- Active
- Beds:
- 3
- Lot size:
- 0.31 Acres
- Year built:
- 1978
- Baths:
- 3.00
- MLS#:
- 100419339
- Subdivision:
- Stillwood Park
ADDITIONAL INFORMATION
109 Stillbrook Court is a beautiful split-level floor plan, which is a rare find in Onslow County! The main level of this home boasts comfort with a wood burning fireplace, and easily accessible dining room and kitchen. Within the kitchen you'll find new appliances and an eat-in area for convenience. Upstairs you'll find three bedrooms with large closets! The Master Bedroom in particular features a private, en suite bathroom and walk-in closet. The downstairs features a large laundry room, mud room, half-bathroom and an office/den. When you step into the backyard you'll find a large deck perfect for entertaining in your personal, fenced oasis. There is also a 18 x 20 workshop with a garage door!
- Type:
- Single Family
- Sq.Ft.:
- 1,816
- Status:
- Active
- Beds:
- 3
- Lot size:
- 0.19 Acres
- Year built:
- 2005
- Baths:
- 3.00
- MLS#:
- 100419218
- Subdivision:
- Commons@Ashcrof
ADDITIONAL INFORMATION
If you thought finding a home with three bedrooms and a BONUS ROOM in a conveniently located, well-established neighborhood was going to be impossible, then 119 Durbin Lane is here to brighten your day! The first floor of this home features a formal dining room, a kitchen with a pantry, a breakfast nook/informal dining area, and a living room that all flows effortlessly together creating an open floor plan. On the second floor you will find all three bedrooms and the bonus room accompanied by the laundry closet for convenience. There is a full-bathroom in the upstairs hallway for easy accessibility. The Main Bedroom features it's own ensuite bathroom with a large walk-in closet. The backyard 119 Durbin will be your perfect retreat, as it as a large in-ground pool! Schedule a tour of your next home today!
- Type:
- Single Family
- Sq.Ft.:
- 2,560
- Status:
- Active
- Beds:
- 3
- Lot size:
- 0.28 Acres
- Year built:
- 2024
- Baths:
- 2.00
- MLS#:
- 100419124
- Subdivision:
- Onslow Bay
ADDITIONAL INFORMATION
Welcome to the highly desired & popular community of Onslow Bay. Brand new construction built by Onslow County's most trusted & preferred builder, featured in Builder 100/ Top 200 Builders in the country. Onslow Bay is a hot spot, 3 miles to MCB Camp Lejeune's Piney Green gate, 14 miles to New River Air Station & minutes to area schools, shopping & dining. This beautiful neighborhood is sure to impress, complete with a clubhouse area & community pool. The Riley is a charming 3 bedroom with bonus room, split floor plan with 2 full bathrooms, approx. 2560 heated square feet. A cozy front porch opens to a huge 18 x 25 family room. The family room is accented by a ceiling fan and a quaint corner fireplace. The open eat-in kitchen has plenty of impressive cabinet space. Kitchen and appliances include a smooth top range, dishwasher, and microwave. The dining room is approx. 9 x 14 and leads to an ideal covered back porch. The master suite is a spacious 18 x 17 with 2 walk-in closets! The master bath has a double vanity topped with a custom mirror, separate tub and shower, and a toilet closet. Bedroom 2 is 16 x 13. Bedroom 3 is 15 x 15; both with actual walk-in closets and prewired for ceiling fans. A 12 x 26 bonus room can be used as a home office, game room, or playroom. Separate laundry room and 2 car garage. A must view floor plan, The Riley! NOTE: Floor plan renderings are similar and solely representational. Measurements, elevations, and specs may vary in final construction. Limited selections for buyer to choose. Call L/A to verify.
- Type:
- Single Family
- Sq.Ft.:
- 1,752
- Status:
- Active
- Beds:
- 4
- Lot size:
- 0.27 Acres
- Year built:
- 1972
- Baths:
- 2.00
- MLS#:
- 100417996
- Subdivision:
- Brynn Marr
ADDITIONAL INFORMATION
Seller offering $8500 use as you choose. Rare larger square footage, 4 bedroom, one story home close to base and in the heart of town with no HOA. Large yard with back being fenced in which is perfect for pets or children. The master bedroom is a bigger size than most homes built in that area. Washer and dryer in laundry room conveys with home. Den area is perfect for a home office/ business or a family hang out area. Enjoy morning your morning coffee or tea as you watch the sun come up on large front porch.
- Type:
- Single Family
- Sq.Ft.:
- 1,769
- Status:
- Active
- Beds:
- 3
- Lot size:
- 0.31 Acres
- Year built:
- 1965
- Baths:
- 2.00
- MLS#:
- 100417463
- Subdivision:
- Northwoods Park
ADDITIONAL INFORMATION
Sellers are motivated!!!Welcome to your new home! Roof redone in 2018. DO NOT let this deal escape you. This 3 bedroom 2 bathroom home is close to shopping, schools and Camp Lejeune. The home features large living areas and rooms with an enclosed garage that is perfect for entertaining or relaxing. Call your agent to schedule a tour today. Termite bond was just renewed and transfers with property.
- Type:
- Single Family
- Sq.Ft.:
- 2,387
- Status:
- Active
- Beds:
- 4
- Lot size:
- 0.2 Acres
- Year built:
- 2024
- Baths:
- 3.00
- MLS#:
- 100416451
- Subdivision:
- Onslow Bay
ADDITIONAL INFORMATION
Welcome to the highly desired & popular community of Onslow Bay. Brand new construction built by Onslow County's most trusted & preferred builder, featured in Builder 100/ Top 200 Builders in the country. Onslow Bay is a hot spot, 3 miles to MCB Camp Lejeune's Piney Green gate, 14 miles to New River Air Station & minutes to area schools, shopping & dining. This beautiful neighborhood is sure to impress, complete with a clubhouse area & community pool. The Milan floor plan, 4 bedrooms, 2.5 bath, approx. 2387 heated square feet. A quaint covered porch welcomes you home and into the foyer. A formal living room greets your guest. A spacious 11x10 dining room is perfect for everyday or special occasions. The beautiful 10x13 kitchen features flat panel staggered cabinets and stainless appliances and a center island. The 10x10 breakfast nook is open to the 20x17 great room. The great room features a ceiling fan and fireplace with custom mantel. UP the staircase into a 10x14 loft. The loft can be a great extra sitting area or playroom space. Bedrooms 2, 3, & 4 all have walk-in closets! The master suite is an impressive 16x14 with ceiling fan and a grand master bath. The master bath boasts the perfect walk-in closet, double vanity, toilet closet, separate shower, and soaking tub. The laundry room is also on the second floor. 2-car garage. Call today. NOTE: Floor plan renderings are similar and solely representational. Measurements, elevations, and specs may vary in final construction. Limited selections for buyer to choose. Call L/A to verify.
- Type:
- Single Family
- Sq.Ft.:
- 2,110
- Status:
- Active
- Beds:
- 4
- Lot size:
- 0.19 Acres
- Year built:
- 2024
- Baths:
- 3.00
- MLS#:
- 100416443
- Subdivision:
- Onslow Bay
ADDITIONAL INFORMATION
Welcome to the highly desired & popular community of Onslow Bay. Brand new construction built by Onslow County's most trusted & preferred builder, featured in Builder 100/ Top 200 Builders in the country. Onslow Bay is a hot spot, 3 miles to MCB Camp Lejeune's Piney Green gate, 14 miles to New River Air Station & minutes to area schools, shopping & dining. This beautiful neighborhood is sure to impress, complete with a clubhouse area & community pool. Welcome to the Sydney floor plan. 4 bedrooms/2.5 bath, approx. 2110 heated square feet. This home boasts great curb appeal with a charming front porch and classic landscape. Sodded front lawn. 2-car garage. A 7x10 foyer opens to the beautiful formal dining room. The living and kitchen areas are truly an open floorplan. The eat-in kitchen features beautiful staggered flat panel cabinets, a center island, and stainless appliances. Open breakfast room 14x12 is an awesome area for your morning coffee. The family room is 13x17 accented by a ceiling fan and a cozy fireplace. Main level half bath. All bedrooms are on the second floor. The master suite is a grand, 18x13 accented by a ceiling fan and features a true walk-in closet. The luxurious master bath features a double vanity with custom mirror, separate shower & soaking tub. Separate upstairs laundry room. Bedroom 2 and 3 also features true walk-in closets. Bedroom 4 is a spacious 12x10. All prewired for ceiling fans. This plan is a beauty. Call today to view. NOTE: Floor plan renderings are similar and solely representational. Measurements, elevations, and specs may vary in final construction. Limited selections for buyer to choose. Call L/A to verify.
- Type:
- Townhouse
- Sq.Ft.:
- 1,577
- Status:
- Active
- Beds:
- 4
- Lot size:
- 0.35 Acres
- Year built:
- 1958
- Baths:
- 2.00
- MLS#:
- 100414775
- Subdivision:
- Not In Subdivision
ADDITIONAL INFORMATION
Price reduced AND seller is offering $2500 credit to buyer at closing! Investor special! Conveniently located in the center of Jacksonville, this duplex contains 4 beds and 2 baths, total. One unit is a 3 bed 1 bath and the other is a 1 bed 1 bath. The roof was replaced in 2018 and the duplex has been meticulously maintained by the owners. The 1 bed 1 bath unit is currently leased with a month to month agreement. Current photos are of unoccupied unit - photos of occupied unit coming soon.
- Type:
- Single Family
- Sq.Ft.:
- 3,196
- Status:
- Active
- Beds:
- 4
- Lot size:
- 0.43 Acres
- Year built:
- 2024
- Baths:
- 4.00
- MLS#:
- 100414617
- Subdivision:
- Onslow Bay
ADDITIONAL INFORMATION
Welcome to the highly desired & popular community of Onslow Bay. Brand new construction built by Onslow County's most trusted & preferred builder, featured in Builder 100/ Top 200 Builders in the country. Onslow Bay is a hot spot, 3 miles to MCB Camp Lejeune's Piney Green gate, 14 miles to New River Air Station & minutes to area schools, shopping & dining. This beautiful neighborhood is sure to impress, complete with a clubhouse area & community pool. If curb appeal is what you're looking for, then check out the Massey with 3196 heated square feet! A lovely 4 bedroom/4-bathroom home. The front porch is charming and waiting for your hanging baskets. The exterior boasts easy to maintain siding with an accent of brick or stone, and a 2-car garage. The clean, classic landscape welcomes you home. The foyer is open to the formal dining room. The massive family room approx. 18 x 19, features a fireplace topped with a custom mantle. The family room is open to the kitchen and breakfast area. The beautiful kitchen features staggered cabinets, an island, and stainless appliances. The cozy breakfast area opens to a covered back porch with an extra patio. The spacious master suite is a true space of retreat with approx. 18 x 19 and a luxurious master bathroom. The master bath features a separate tub and shower, a double vanity topped with cultured marble and a custom mirror. Complete with a 10 x 13 walk in closet too! The second-floor bonus room is approx. 22 x 12 includes a huge walk in closet and full bathroom. This is the perfect space for a game room, in-law suite or home office. Make an appointment today to view this awesome floor plan. NOTE: Floor plan renderings are similar and solely representational. Measurements, elevations, and specs may vary in final construction. Limited selections for buyer to choose. Call L/A to verify.
- Type:
- Single Family
- Sq.Ft.:
- 1,912
- Status:
- Active
- Beds:
- 3
- Lot size:
- 1.32 Acres
- Year built:
- 1955
- Baths:
- 3.00
- MLS#:
- 100413983
- Subdivision:
- Not In Subdivision
ADDITIONAL INFORMATION
Your clients will want to see this property. It is perfect for your hobbyists, car enthusiasts and anyone looking for a gorgeous piece of property in a peaceful area of Jacksonville. Convenient to everything, however away from it all as well. The entire property is listed , but sellers will sell separately as well. See remarks for more info. The home was built in 1955 and remodeled in 1980. The stairway into the home is very welcoming and as you enter the home you will find the primary bedroom on the 1st floor. It is conveniently located and perfect for someone trying to avoid stairs. Amazingly spacious, but the true stunner is your master bath. You have gorgeous craftsmanship all around. You will thoroughly enjoy the stand up shower and on those nights where a soak is in order the garden tub awaits. There is office space downstairs as well. The kitchen has gorgeous counters and custom cabinetry. All appliances will be conveyed with the home. Upstairs you will find 2 spacious bedrooms that are sure to accommodate your furniture easily. The exterior of this property will surely be desired by so many clients. There is an inground pool and small equipment house. There is a gazebo to sit and enjoy the peacefulness and listen to the birds. There is a separate pool house that includes its very own detached garage. If that still isn't enough space then your client will love the detached 3 bay garage. No need to worry about your outside toys anymore as they will easily fit. If your client happens to operate a business out of their home or needs the space to start one the commercial building not only has a lobby area, offices and warehouse room, but has another 1 bay garage.The overall property that is available is the stunning home , a detached 2 car garage, a separate 3 bay garage, 2 parcels of land and a commercial building. The commercial and land are separate listings from the residential. The commercial is 718 Grants Creek. Land will be listed at a later date.
- Type:
- Single Family
- Sq.Ft.:
- 680
- Status:
- Active
- Beds:
- 2
- Lot size:
- 0.16 Acres
- Year built:
- 1950
- Baths:
- 2.00
- MLS#:
- 100413479
- Subdivision:
- Sabiston Height
ADDITIONAL INFORMATION
Welcome to 130 Cox Avenue! This home has been completely renovated and updated from the top to the bottom and inside!! You basically can consider this home new construction except for the framing of the home. Everything is new. The exterior has new siding, ac/heating unit, windows and roof. The interior has new drywall, insulation, flooring, plumbing, vanities, cabinets and countertops, appliances, and so on. Featuring two bedrooms and two full baths with a living room and kitchen.
- Type:
- Townhouse
- Sq.Ft.:
- 1,569
- Status:
- Active
- Beds:
- 3
- Lot size:
- 0.1 Acres
- Year built:
- 2024
- Baths:
- 3.00
- MLS#:
- 100412612
- Subdivision:
- Towne Pointe
ADDITIONAL INFORMATION
OFFERING-Rate Buy Down and Closing Cost Assistance available with preferred lenderThe Rachael floor plan at the brand new COLONY at Towne Pointe! This is a 3 bedroom, 2.5 bath home with 1 car garage and a covered back porch; price includes; stainless steel dishwasher/smooth top electric range and oven/Microhood. This is 1569 heated square feet of AMAZING! Unlike any town home you have ever seen...with LVP flooring downstairs, large foyer, open living and dining room, kitchen has lots of counter space with a pantry and a breakfast bar! The master suite is truly something to see. It is HUGE and the walk in closet is bigger than MOST single family HOUSES. Master bath has 5' walk in shower, dual vanity sinks and linen closest!
- Type:
- Single Family
- Sq.Ft.:
- 1,608
- Status:
- Active
- Beds:
- 3
- Lot size:
- 1.01 Acres
- Year built:
- 2024
- Baths:
- 3.00
- MLS#:
- 100412344
- Subdivision:
- Harvest Meadows
ADDITIONAL INFORMATION
**The builder is offering a $10,000 incentive to use towards rate buydown or closing costs if you close by the end of May.** Welcome to the Bayoak floor plan in Jacksonville's newest neighborhood, Harvest Meadows. This energy efficient home offers an exclusive home warranty and is built by the builder, Caviness & Cates. Featuring just over 1600 square feet, the main floor features a spacious living room with fireplace and a dining room and kitchen combo. The kitchen is sure to impress with subway tile backsplash, shaker cabinets, granite, and stainless steel appliances. On the second floor you'll find the owners suite, featuring a trey ceiling in the bedroom, a walk-in closet, and a bathroom equipped with a dual vanity, soaker tub, standalone shower and water closet. This floor also features two additional bedrooms, a laundry room, an additional bathroom, a linen closet, and a loft area that would be perfect for an office space or reading nook. Be sure to ask about **Builder Incentives and Preferred Lender Extended Rate Lock Programs and Incentives** and schedule a community tour today! Disclaimer: Home is under construction. Finishes and features vary per home and the lot specific selections should be verified with the listing agent before submitting an offer. Caviness & Cates reserves the right to change plans, specifications, pricing promotions, incentives, features, elevations, floor plans, designs, materials, amenities and dimensions without notice in its sole discretion. Square footage and dimensions are approximate, subject to change without prior notice or obligation and may vary in actual construction.
- Type:
- Single Family
- Sq.Ft.:
- 2,325
- Status:
- Active
- Beds:
- 4
- Lot size:
- 0.21 Acres
- Year built:
- 2024
- Baths:
- 3.00
- MLS#:
- 100412282
- Subdivision:
- Harvest Meadows
ADDITIONAL INFORMATION
**The builder is offering a $5,000 incentive to use towards rate buydown or closing costs if you close by the end of May. ** Welcome to the Drayton floor plan, in Jacksonville's newest neighborhood, Harvest Meadows. Built by the renowned builder, Cates Building, this quality built, energy efficient home comes with an exclusive home warranty! Upon entering the foyer and adjoining formal dining room, you'll instantly feel the warmth this home exudes. With beautiful 9' ceilings throughout the main floor you'll continue into the spacious living room with fireplace, breakfast nook and kitchen. A truly remarkable space for entertaining and relaxation. The kitchen offers ample cabinet and countertop space, as well as a beautiful large island and walk-in pantry. Upstairs you'll find the owner suite complete with a sitting area and the bathroom with dual vanity, walk in shower, garden tub and the ideal walk in closet. The additional 3 spacious bedrooms are separated from the owner suite by a huge loft, perfect for entertainment areas, play rooms, or home offices. If you're looking for home security we've got you covered! The home comes equipped with Security System with Smart Capable Touchscreen keypad with One Motion Detector & Wireless Door Sensors. Not a single detail has been overlooked in this home! Be sure to ask about Builder and Preferred Lender Incentives and schedule a community tour today! Disclaimer: Finishes and features vary per home and the lot specific selections should be verified with the listing agent before submitting an offer. Cates Building reserves the right to change plans, specifications, pricing promotions, incentives, features, elevations, floor plans, designs, materials, amenities and dimensions without notice in its sole discretion. Square footage and dimensions are approximate, subject to change without prior notice or obligation and may vary in actual construction.
- Type:
- Single Family
- Sq.Ft.:
- 1,732
- Status:
- Active
- Beds:
- 3
- Lot size:
- 0.17 Acres
- Year built:
- 2011
- Baths:
- 3.00
- MLS#:
- 100412060
- Subdivision:
- Not In Subdivision
ADDITIONAL INFORMATION
Welcome to 302 Court Street! This beautiful three bedroom and two full bath home is located in the heart of Jacksonville. Located minutes from shops, restaurants, and schools so save on gas and money. The main floor features living room, dining area and kitchen. The second floor has three bedrooms, a full bath and the owners full bathroom. The backyard is fully fenced with a deck and the ability to park your cars.
- Type:
- Single Family
- Sq.Ft.:
- 2,080
- Status:
- Active
- Beds:
- 3
- Lot size:
- 0.21 Acres
- Year built:
- 2024
- Baths:
- 3.00
- MLS#:
- 100411251
- Subdivision:
- Stateside
ADDITIONAL INFORMATION
Welcome to Jacksonville's hottest new community, Stateside. Located off Gum Branch Road behind Stateside Elementary School. All new construction by Onslow County's most trusted & preferred Builder featured in Builder 100/ Top 200 Home Builders in the country. Stateside is 16 miles to Camp Lejeune, 12 miles to New River Air Station & minutes to area schools & shopping. Upcoming community amenities will include clubhouse area & community pool. Welcome to the Vienna 2080 featuring 3 bedrooms and 3 full baths with approx. 2080 heated square feet. The foyer welcomes you into the spacious living room with a fireplace. The eat-in kitchen features staggered flat panel cabinets, a pantry and stainless-steel appliances to include a smooth top range, dishwasher, and a built-in microwave. The stunning master suite is approx. 12x16 with tray ceiling, ceiling fan and a walk-in closet. Master bath features dual vanity, separate shower & soaker tub. Bedrooms 2 & 3 located on the opposite side of the house, both pre-wired for ceiling fans. Also, with a spacious bonus room with a full bath that is perfect for your guest. Out back is your open patio for entertaining & enjoying your morning coffee. NOTE: Floor plan renderings are similar and solely representational. Measurements, elevations, and specs may vary in final construction. Limited selections for buyer to choose. Call L/A to verify.
- Type:
- Single Family
- Sq.Ft.:
- 2,530
- Status:
- Active
- Beds:
- 4
- Lot size:
- 0.23 Acres
- Year built:
- 2023
- Baths:
- 3.00
- MLS#:
- 100411027
- Subdivision:
- Hayden Place
ADDITIONAL INFORMATION
HOME IS COMPLETE & MOVE-IN READY!! Introducing the McKimmon by McKee Homes! This spacious layout offers an elegant experience, perfect for those who desire a versatile and modern living space. Let's delve into the captivating features of this exceptional floorpan. Upon entering, you'll find yourself in a welcoming foyer that sets the tone for the entire home. The ground floor boasts an open concept design, seamlessly connecting the main living areas. The inviting patio is great for entertaining or just enjoying the outdoors. The owners suite is a private retreat with a spacious bedroom and an en-suite bathroom. The owners bath offers great amenities, including a double vanity and walk in closet. Three additional bedrooms on the 2nd floor, along with the laundry room, are thoughtfully designed to accommodate family members, guests or a home office. This new community, just minutes from military bases, downtown Jacksonville, and Albert J. Ellis airport, shares Clear View School Rd with the newest Clear View School Elementary where you can walk the kids to school without the hassle of the car lines, and also have the convenience of a stoplight for easy access to the main corridor of Hwy 24/258!

Jacksonville Real Estate
The median home value in Jacksonville, NC is $249,900. This is higher than the county median home value of $141,100. The national median home value is $219,700. The average price of homes sold in Jacksonville, NC is $249,900. Approximately 29.03% of Jacksonville homes are owned, compared to 58.81% rented, while 12.17% are vacant. Jacksonville real estate listings include condos, townhomes, and single family homes for sale. Commercial properties are also available. If you see a property you’re interested in, contact a Jacksonville real estate agent to arrange a tour today!
Jacksonville, North Carolina has a population of 73,661. Jacksonville is more family-centric than the surrounding county with 41.06% of the households containing married families with children. The county average for households married with children is 39.29%.
The median household income in Jacksonville, North Carolina is $41,549. The median household income for the surrounding county is $48,162 compared to the national median of $57,652. The median age of people living in Jacksonville is 23.1 years.
Jacksonville Weather
The average high temperature in July is 89.2 degrees, with an average low temperature in January of 33.5 degrees. The average rainfall is approximately 54.4 inches per year, with 1 inches of snow per year.
